Repair with redevelopment carried out with minimal costs. The object is a two-bedroom apartment with a total area of 53 m2 in a brick five-story building.
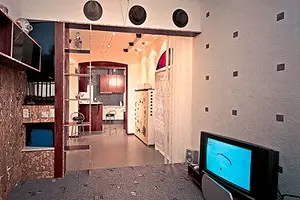
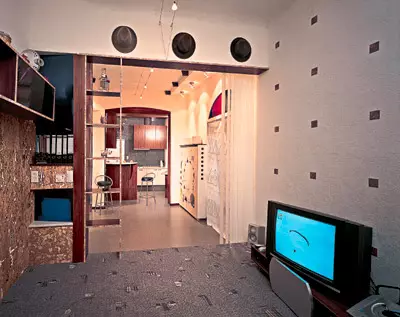
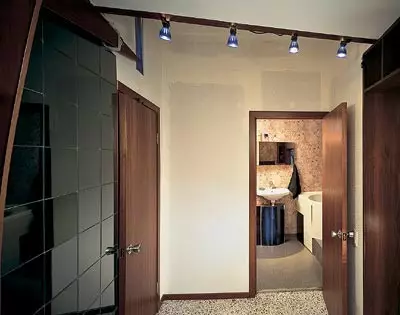
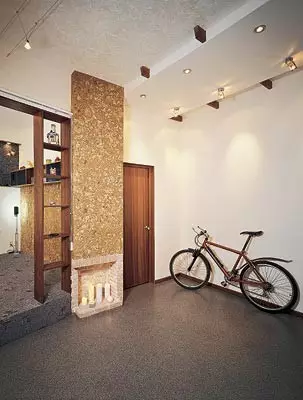
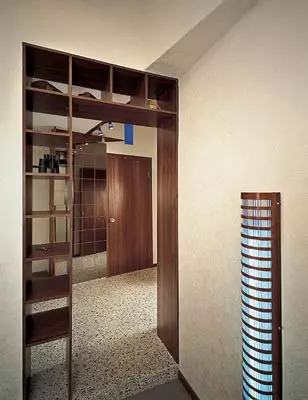
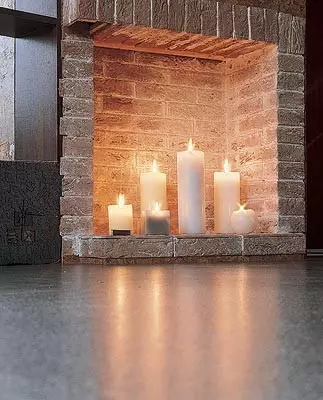
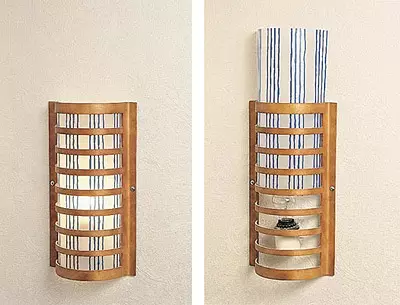
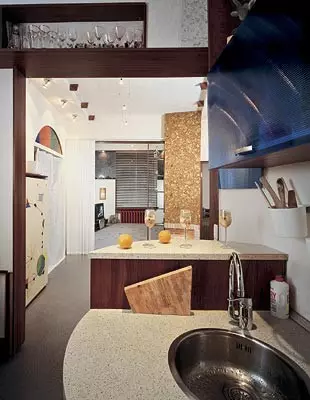
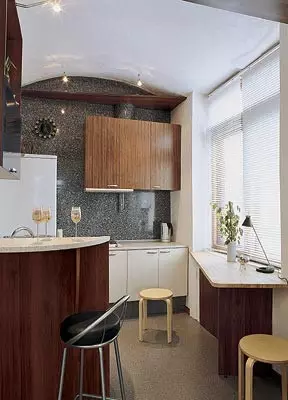
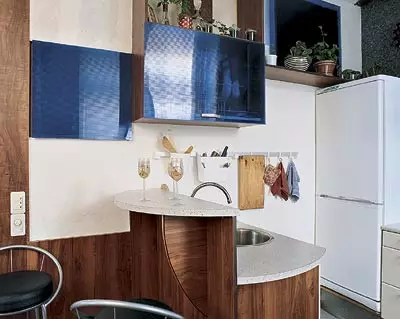
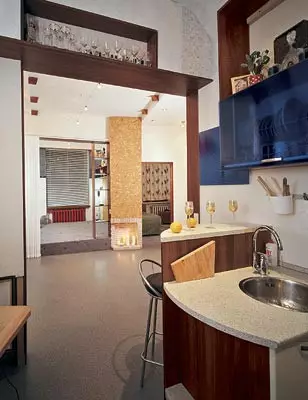
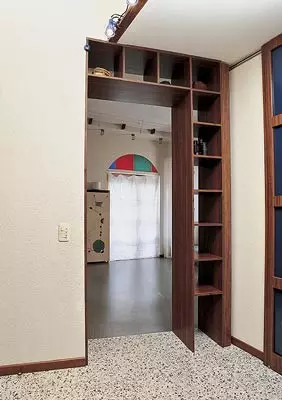
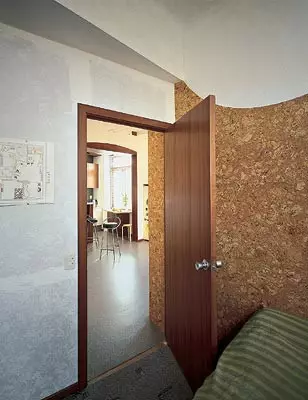
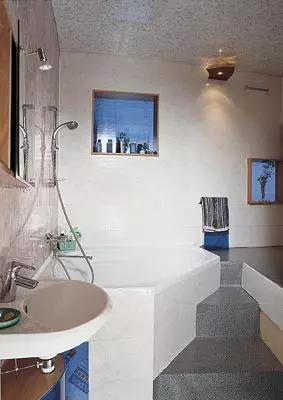
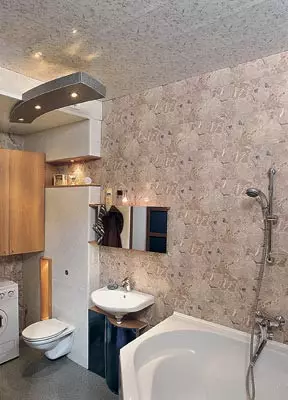
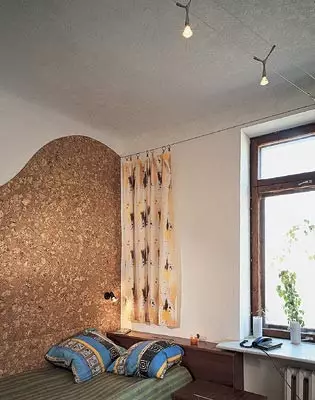
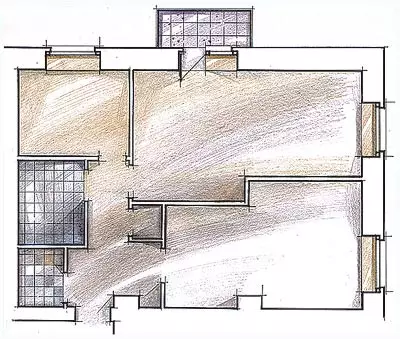
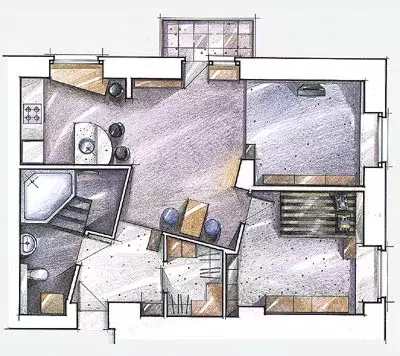
We want to introduce you to the reconstruction of a typical two-bedroom apartment in a five-story building. But not in the one that everyone curses and which are planned to be demolished, but in more "advanced" - haul ceilings, thick brick walls and large windows. Home, however, already 50 years old, and in the apartment plans to live a young man creative profession - architect and designer
Old apartment
The house was built in 1954. It is not going to break it, and even in line for overhaul, he is not supplied. But in the same neighboring twin buildings, work is already underway on the complete reconstruction of the roofs and roofs. Very soon will reach the turn to our house. Duscal roofs with auditory windows will be fully updated. The overall design will remain better replacing the wooden rafters served and instead of an old iron painted and the rusted roof mounted a new metal stainless steel, which is not needed to paint. We tell me that the apartment is located on the last, fifth floor. Iueei the owner has a dream on legal grounds to attach to 53m2 of its "doubles" another 30-40m2 attic strictly over the apartment. But it will be advisable to do after the attic will be updated. Such is the "air castle" of the new owner of the apartment. Avian time she served almost 50 years old, reconstructed and finished.It is simply carried out, witty and quite well, because a young designer has gathered in a purchased Two-Dowel. So he redid the dwelling under his artistic taste. Not being a big businessman, the owner did not have the opportunity to invest a lot of money in the reconstruction and tried to make repairs with minimal cost. This, we note, not cosmetic repair and not decoration of the finished room, but a full reconstruction of the apartment with a fairly radical redevelopment and high-quality finish.
Architectural and planning solution
The project belongs to the newest owner, Leonidu Gubin, the designer of the studio, which is engaged in the creation of built-in furniture at the artis-plus company. The grain of the plan was the desire to make the so-called studio layout. That is, the apartment had to appear large, free, well-lit room, which can be used for creative work. For this, the kitchen was combined with the living room, completely removing the wall between them. The living room itself was increased by attaching a small corridor to it and a one residential room long, elongated, consisting of two different rectangular volumes. The first volume smaller, well-visible on the plan, was divided between the dressing room and the new living room. Aboligas part of the long room turned into a square bedroom.
From now on, the living room consists of three parts: the kitchen zones, the central guest area (fireplace) and the library cinema, which raised to a small podium. The office premises were made compact, multifunctional, comfortable. The exterior apartment was perceived as more spacious. A successful planning solution can be called a turn of several internal partitions diagonally. He is completely not felt when you walk around the apartment, but clearly visible on the plan. Thanks to this simple reception, daylight from the windows is poured not only in all corners of the living room, but even in the most remote halls of the hallway. Aiz of the hallway viewed the entire central area of the living room and part of the zone on the podium. The fireplace is designed and built and built, while decorative, in the place of which it will be possible to build a real one. The conditions of the last floor contribute to this. In general, the living area of the apartment remained the same, but it became much more convenient, visually spacious, modern, lighter. Ito as it is impossible to suit the scenario of the life of a young designer.
Parishion
The hallway, which had an area of 3.75 m2, was formally not increased (such a goal was not pursued), but it became visually spacious, and practically more convenient and more beautiful. Perhaps, the main redevelopment achievement in this zone can consider the "donated" hallway roomy, deep, although not too large (2,8m2) dressing room. It is equipped with a variety of cabinets and racks - very functional, specially designed owner for this volume (idle itself). The hallway provided a deep-cutting rack with large cells. He took part of a wide opening between her and living room. The design took the place of the old little (0.6 m2) Chulana-storage room, arranged in the construction of the house. At the stage of dismantling partitions, this box with the door broke. The new (left entrance) of the hallway wall is oriented diagonally, which creates an effect of artificially enhanced perspective, that is, a greater depth of a small space. Absorbed next to the mirror there is a compact hanger, fenced apart with a wooden plane with beautiful rounded outlines.Recalate the hallway mirror plane, reflecting the daylight, coming from the window of the living room. The mirror tile is pasted (with bilateral adhesion) on the concrete pylon cleaned and lined with sheet carcarter sheets. An inlet of the apartment was an obvious hindrance in space and made the hallway close and uncomfortable. Now the illusion of its disappearance arose. The plane is typed from individual mirror tiles (1515cm) with removed chamfer. Faceted seams between the mirror squares play an important aesthetic role - finish reminds both stained glass windows and a mosaic. The mirror, a wide opening in the living room and the artificial perspective forced to perceive all the same 4m2 as something more free and comfortable.
Bathroom
The large combined bathroom (8.38m2) was replaced by two small premises - a toilet (1.65m2) and a bathroom (3,6m2). Additional three more than a meter went to the bathroom from the destroyed little narrow corridor. The subject of pleasant luxury has become a large angular (triangular form) Bath of the Czech company Jika in a youth apartment. Plastic, comfortable, beautiful shape, it costs $ 350. She was put in the brick "ark", after having previously done the "pillow" inside it from the mounting foam (three bottles of Makroflex foam were gone). Bath and washbasin (Gustavsberg) equipped with GROHE mixers. The designer himself called them "economical, cozy and high quality."
Around the bath built a podium at three stages of the edges of the bath. The frame of this design is collected from wooden bars (section of 12050mm) and trimmed plywood (15mm). Inside the podium- spacious storage system with shelves for construction and economic materials and other valuable scarb. The door in this repository is on the other side, in the kitchen. Economic Space Space, the owner decided to establish a toilet (JIKA) in it with a Bachkom built into the wall. This flat ("flattened") plastic reservoir is mounted into the thickness of the wall on a special steel stainless steel frame, which in turn is attached to the wall and to the floor concrete plate. Frame with a plastic tank is included in the set of toilet brought.
Living room
The total area of the new living room (excluding the kitchen zone) - 20.2m2, and was 17.9m2. True, it affected the size of the bedroom (it was 17m2, it became 12m2), but the owner considered such a bedroom quite sufficient. Part of the living room of the home theater and the library is put on a low (30cm) podium. Its frame of pine bars is covered by plywood. On top of plywood podium is saved by a domestic carpet of a neutral gray shade with a small pattern. Near the window level floor did not raise, not to close the heating radiator.Book shelves are hanging on the wall (also produced by Artis-Plus) from Laminated under Pearful chipboard. An interesting detail was the facing of the ends of these plates with a tape from a traffic jam. This designer stroke marked all the regions, and in the living room. Between the podium and the rest of the living room space, in the extensive opening, the eaves fastened and hung vertical blinds of domestic production, spreading and rotating. The case of a decorative fireplace, like podiums, consists of a wooden frame, covered by plywood. From above, using polyurethane glue, the design was tested by a natural plug sheets. The foci of the fireplace of the fireplace (Glue "Atlas +") ceramic tile under the brick, and as an outfit was used a conventional white putty ("Birsss"). The cork cover was also the bedroom and the cinema zone. At the same time, two walls are decorated with a plug of different varieties that differ with a tint and texture. Note that part of the brick wall between the living room and the bedroom did not break. It was chosen on both sides by plasterboard (without a frame, simply by having screwed up the sheets to bricks) and the plug pasted on top of the special polyurethane glue. The upper limit of this coating in the bedroom was cut wave-like.
Kitchen
In the outer wall, during the construction of the house, a suboamon niche was equipped - this is a refrigerator of those times when electric refrigeration cabinets were considered an ineffable luxury. Street wall here has a small thickness. Now the niche was closed with the doors and made a wall mini-cabinet with shelves in it. Alignment, shapes and general composition of kitchen furniture are very convenient and functional. The author thought over the configuration of the free space between the objects of the setting, cutting off the angle of the table diagonally, giving the rack the semicircular outlines and successfully calculating the distance between the refrigerator and washing. The new kitchen (or rather, the kitchen zone) has become slightly less (it was 6.38m2, it was 6.15m2). All furniture here, with the exception of round stools with bent legs (IKEA), is the original design from the "Artis-Plus". So, very interestingly invented and high-quality filled with a small, but comfortable dining table. He entered the window niche and takes the entire space of the former window sill (under which the wall locker is converted from the former built-in "refrigerator"). The decoration of the object was the triangular table top, a powerful wooden plate thick 30mm. It is typed and glued from separate small beech baca (this is ready, bought construction material in the store). From above, the plate is saturated with protective wax mastic. The tabletop is glued with the mounting foam to the lower surface of the window opening and now simultaneously plays the role of the window sill and convenient dining table. Additionally, it is maintained from below two vertical panels from chipboard, laminated under the cherry.
In the wall of the kitchen there is a door to the very free space under the podium in the bathroom. The surface of the desktop is made of the same laminated (under gray marble) chipboard, as the windowsill in the living room and the bedroom, it preserves a certain unity of interior design. The main object kitchen plate is very accurate. This is a compact and convenient two-door gas stove (one konfork small, the other large) Italian company SMEG. Above neither is the same small, light polished steel, the Spanish extract made by CATA. The air duct is led to the Ventshach (since the apartment is on the top floor, you can not worry about possible interference of the ventilation of neighboring apartments). Bar rack is originally designed: it combines the functions of washing and a cabinet. All this volume-spatial design is created with such a calculation so as not to increase the number of items in a small kitchen and at the same time provide a convenient sharing of all existing "aggregates". From the side of the living room, the design is perceived as the rack of the barrels near it are delivered high, on chrome legs, chairs of domestic production. From the side of the kitchen, the object is equipped with a metal sink with a small tabletop, under which the built-in locker is located.
The gas supply pipe held along the wall, crowned with a crane and looked very ineteatical, was witty hidden behind the convex flexible panel from the Gray Belgian linoleum. The panel is easily removed (literally one hand movement). To otherwise reflect or hide this object was impossible, because gas pipes are forbidden to hide into the walls - they should always be open and accessible.
Floors
Previously, the floor in the apartment was painted, from a t-shirt. When the boards were removed, under them turned out to be a "black" floor from a coarse unstarted tone. The lower wooden lags lying on the concrete plates of inter-storey overlap. Creating a new floor, left old lags, which turned out to be strong, clean and dry. Tolstoy plywood sheets (1500150015mm) were put on them (1500150015mm), then they were baptized (24001200mm), which, in turn, were imposed (on the same glue) Belgian linoleum under marble (bits, hallway, dressing room, kitchen and bathroom ) And Gray Carpet (Stamped and on the Podium of the TV).In the hallway, the floor was mounted with water heating. This zone now becoming "wet" is not over the living rooms of the neighbors from below, and it is convenient to maintain warm water from the neighboring bathroom. By the way, there is no other heating in the hallway, and in winter the warm floor will have to be very powerful. Theoretically, the use of water from the water supply system for heating the floor through pipes-coils leads to the loss of heat in the pipes of the DHW in the neighbors, to which this water comes down. What, of course, undesirable. However, for the apartment on the top floor, the installation of water heating is admissible. "Pie" floor did so. Under the lags and between them, on the plates, put the waterproof fiberglass. From above, it was poured with a solution of "Old", in which drowned snake-shaped curved metal-plastic (solid, seamless) pipes with a diameter of 15 mm. Then the Phaneur was used, on this - organitis, then linoleum. All plinths (like all platbands) are made of laminated MDF (Turkey). Neither in the kitchen, nor in the bathroom on the floor there is no familiar ceramic tile. Wereld-Belgian linoleum of gray shades: from silver to lead.
Ceilings
During the construction of the house, the inter-storey floors were collected from individual concrete slabs. Their edges rest on long metal begins (15cm wide) passing from one carrier wall to another. It has its pros and cons. For example, in order to make the opening in the ceiling (for mounting the stairs to the future attic), it will not be necessary to cut through the concrete slab, as they do in new buildings. It will be enough to remove two neighboring plates from the riglels and it turns out the rectangular opening, which is later easy to equip in all the rules.
The ceilings of residential rooms and the hallway are made using drywall on the frame, which has become possible due to their initial height (3.1m). Smoothed old surface curves with differentials between the slabs of the overlap would be more expensive. The ceiling in the bathroom is diagnosed with plastic panels, and in the kitchen is made vaulted. The technology of creating this form is simple and witty: long plastic "boards" were put on the wall to the wall to the wall, which is flexible and elastic material bent the arc and take an arched form. So it happened. The edges of white bent plates attached to the walls using wooden plates. Especially interesting ceiling in the central living room area. Weight location between the position of the floor slabs reached 5 cm. To disguise this defect and give the ceiling the stylistics of the entire apartment, two powerful longitudinal beams mounted on it. Snow-white architectural forms The designer "pierced" by several dark wooden transverse bars, which created a strong decorative effect. The whole design looks original and elegantly, and is made very simple means from low-cost materials.
Lighting and electrical equipment
The voltage in the lighting system is lowered by transformers up to 12V, since all the lamps available here (both from IKEA and from the German company NVC) are calculated on this voltage. A group of ceiling halogen lamps and string systems in the bedroom, as well as to the luminaires in the living room and separate transformers are connected in the kitchen. If the mirror is located above the mirror, there is a UDO (protective disconnection unit of electricity). One lever - for the socket group, another, for top light.Used materials
If the old partitions were folded from block concrete blocks, and Santechcabine is posted in Pollipich, then all new inner partitions are a wooden frame (bars 12050mm), covered with moisture-resistant plasterboard. Hooks for fastening the shelves screwed onto the walls in those places where the frame racks pass. Plasterboard ceiling plaster is also made on a wooden frame. In principle to do under it a wooden basis is not recommended, since the humidity deformation of the tree can lead to cracks on the walls and the ceiling. It is especially dangerous for walls, high-quality plastered, ironed and painted. In this case, the designer saves the walls of the living room and the bedroom with thin elastic flieslinic wallpaper, designed to paint. Two layers of elastic acrylate paint will be skated on them. The same repair was not made for a long time, and when any defects occur, these inexpensive wallpapers can be transferred or repainted.
Wooden frame and for "wet" zones are not recommended, especially if ceramic tiles are pasted on the walls - it will fall off or crawl. Bathroom and kitchen in this apartment are lined with smooth decorative plastic panels (25cm wide) collected in the groove, as they collect cladding from ordinary white vinyl lining or siding. After assembling the seams between the panels are almost imperceptible. The surface imitates the texture of a gray polished marble with streaks.
Inland doors in the apartment only three: in the bathroom, in the bedroom and in the dressing room. The first two Russian production, pine, veneered nuts. The door to the dressing room, like all the built-in furniture, from "Artis-Plus". This door-compartment is suspended on a duralumin cornice and moves along the rollers. This lightweight design opens in such a way that its edge goes into a special slot between the wall and the rack.
In the living room, the project author plans to place a large working table of glued beech. Apoca This place is occupied by his beloved, assembled from spare parts bike, which can be hidden on the mezzanine.
Materials and designs
| Name | number | Price, $ | Cost, $ |
|---|---|---|---|
| Bar12050mm | 60Pog.m. | 3. | 180. |
| Plywood1500150015mm | 36 sheets | nine | 324. |
| DVP (organite) 240012005mm | 22 sheets | 3. | 66. |
| Plasterboard moisture resistant 24001200mm (Tigi-Knauf, Russia) | 18 sheets | eight | 144. |
| Linoleum (Belgium) | 30m2 | five | 150. |
| Dry mixture ("Birsss", Russia) | 5 bags (50 kg) | 2. | 10 |
| Fiberglass | 2 rolls | fourteen | 28. |
| Spaklay (Russia) | 10 bags (15 kg) | 3. | thirty |
| Doors internal with boxes (Russia) | 3 sets | 60. | 180. |
| Plinths, platbands (Russia) | 44 pog. M. | 1.75 | 77. |
| Windows, Balcony Doors (Russia) | 4 things. | 140. | 560. |
| Paint for windows (Pinotex) | 15 L. | 2. | thirty |
| Wallpaper (Belgium) | 6 rolls | 26.5 | 159. |
| Wallpaper paint (Dufa, Germany) | 24 L. | 6. | 144. |
| Tile under the brick (Kamrock, Russia) | 3m2. | fourteen | 42. |
| Coverage Cork (Wicanders, Spain) | 28m2 | eleven | 308. |
| Mirror tile ("Moscow Mirror Plant") | 2,5m2 | 43. | 107.5 |
| Carpet (Russia) | 20m2. | 4,2 | 84. |
| Fittings (door and window) | 1 set | 450. | 450. |
| Pipes (Metal Plastics) | 30 pound M. | 10.5 | 315. |
| Panels plastic decorative 25003000mm (Belgium) | 54 pcs. | four | 216. |
| TOTAL: | 3725. |
Plumbing and kitchen equipment
| Namesa | number | Price, $ | Cost, $ |
|---|---|---|---|
| Bath (Jika, Czech Republic) | 1 PC. | 320. | 320. |
| Unitaze suspension (JIKA) | 1 PC. | 90. | 90. |
| Washbasin (Gustavsberg, Sweden) | 1 PC. | 40. | 40. |
| Mixers (GROHE) | 3 pcs. | 48. | 144. |
| Washing (Reginox, Holland) | 1 PC. | 45. | 45. |
| Hood (Cata, Spain) | 1 PC. | 120. | 120. |
| Refrigerator (Stinol) | 1 PC. | 240. | 240. |
| Gas Plate (Smeg, Italy) | 1 PC. | 280. | 280. |
| TOTAL: | 1384. |
Lighting equipment
| Name | number | Price, $ | Cost, $ |
|---|---|---|---|
| String Systems (IKEA, Sweden) | 3Komplekt. | 23. | 69. |
| Halogen embedded lamps (NVC, Germany) | 12 pcs. | nine | 108. |
| Sophytes (NVC) | 14 pcs. | 22. | 308. |
| Transformers | 8 pcs. | 12 | 96. |
| Electric installation (Anam, Korea) | 1 set | 370. | 370. |
| TOTAL: | 951. |
Furniture "Artis-Plus"
| Name | number | Price, $ | Cost, $ |
|---|---|---|---|
| Stand, shelves, tables (kitchen) | 1 set | 1280. | 1280. |
| Rack, hanger (entrance hall) | 1 set | 270. | 270. |
| Locker, shelves-niche (bathroom) | 1 set | 130. | 130. |
| Storage system (wardrobe) | 1 set | 850. | 850. |
| Rack, shelves, TV (living room) | 1 set | 620. | 620. |
| Book rack, shelves, bedside table (bedroom) | 1 set | 1100. | 1100. |
| TOTAL: | 4250. |
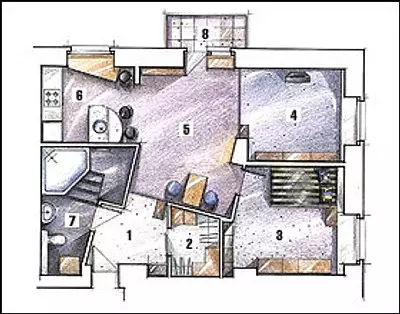
Designer: Leonid Gubin
Watch overpower
