Two-bedroom apartment with a total area of 80.1 m2, turned out of a communal to a stylish dwelling for the artist's family.
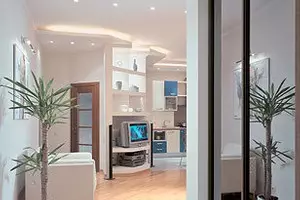
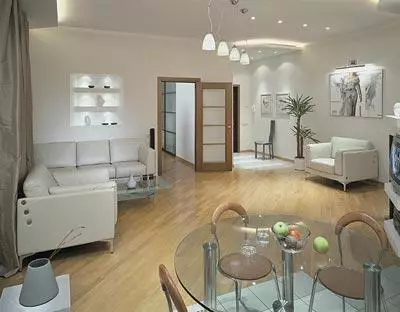
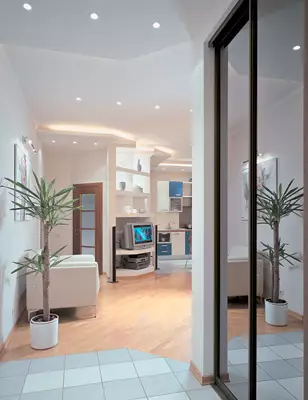
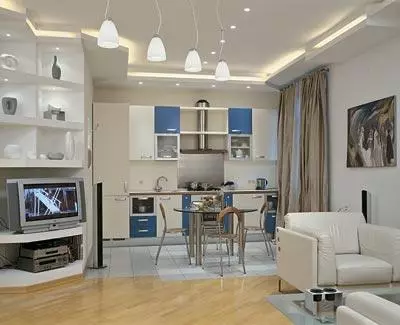
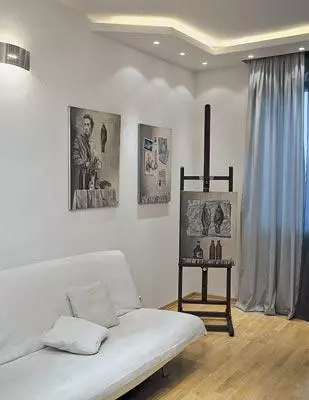
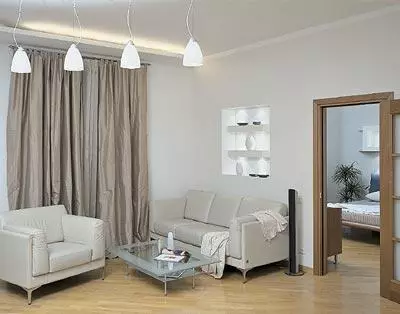
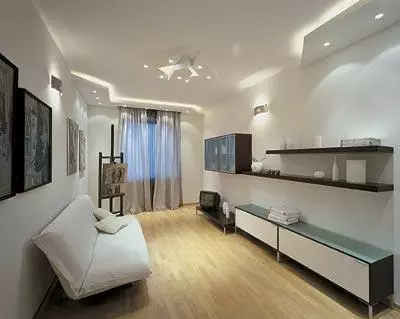
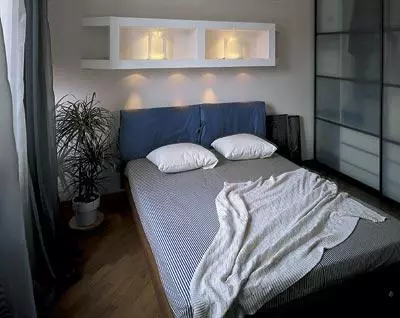
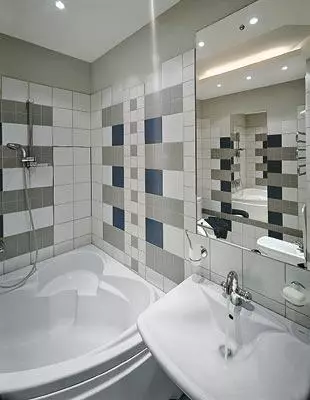
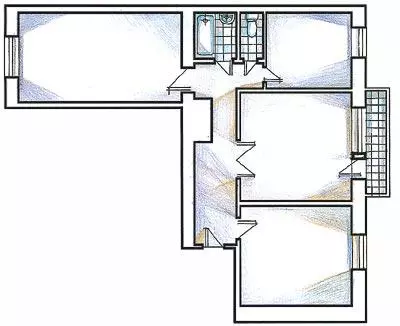
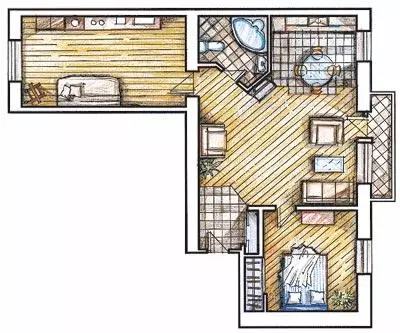
The artist does not necessarily have to create in the shabby basement or at the equestrian attic. Modern "creative laboratory" can have aesthetically impeccable appearance
The architect Tarielo Georzholiani managed to create an atmosphere of the workshop with its indispensable attributes in the apartment of the customer-painter: paintings, easel, abundance of decorative ceramics. Immediately design and equip a beautiful, full dwelling for the family.
Determine the task of the architect you can briefly: style and quality. Find and implement an interior solution that can satisfy future tenants, it is possible when you thoroughly understand the requirements of the customer and you find a point of contact with him. And not only in the aesthetic plane, but also in the region of normal human relations.
In this case, the interior of the apartment is built on symbiosis of architecture and painting: concise, male-discreet, with clear geometric shapes. Ivmes with the very graceful, lightweight, filled with eye-rejoicing objects of the situation and decor, which are chosen on the principle of "good should not be a lot." Turning the phrase, add: but what is there should be good.
Located on the fourth floor of a brick house building 50s, the apartment used to be a communal with three isolated rooms, a long corridor, a kitchen and separate bathroom. Redevelopment did not imply global destructive changes, it was only about partial demolition of plaster and brick partitions. So difficulties in the negotiation of the project did not arise. The kitchen and bathroom retained their former location, risers, respectively. I only had to replace the venerable age of pipes and water heating radiators.
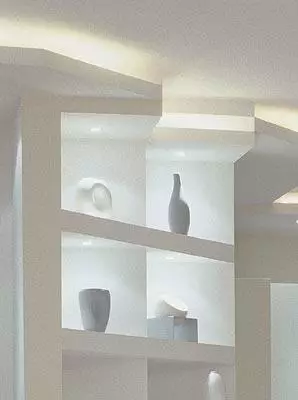
His Majesty Gypsum Carton. Was it really 10-20 years ago, we did not know your power? Old kind plaster and plaster can not be refused in certain elegance and expressiveness, but they did not inspire designers on the creation of multi-level labyrinous ceilings with highlighted, not we are obliged to curvilinear partitions with numerous niches, shelves and curly holes.
The popularity of plasterboard, as they say, cannot be overestimated. But here the trap lies for an inexperienced repairs. Anyone, even the most unlicensed brigade of builders cheerfully assure you in its ability to erect anything, not only from brick, but also from sheets of plasterboard, "Khoshi on a wooden, having a metal frame." They will be erected. But the main trick in working with this material is the final finish. The more complicated the design, the harder to achieve the accuracy of the conjugation of all the faces. No one can make joints perfectly smooth. Those they become after the painstaking work of the plaster, which, applying not one layer of the solution, will be able to correct the position and give the surfaces the desired geometry.
In the case of a television resistant, which is a composite center of the interior of Tarisale Georgesoliani, the position of the plastecs was particularly unenviable. Not only that the architect came up with the design, at some points of which three or four faces converged, and there was no possibility to sculit under his gaze! The slightest fuzziness - and work had to redo.
The architect united the kitchen with the room adjacent to it and eliminated the partition between this room and the corridor. It turned out a single room that looks very spacious. The partition was also demolished between the bathroom and the toilet. The newly elevated wall of the complex configuration between the large combined bathroom and the living room was made by the constructive basis for the rack consisting of open shelves-niche. This composite center of the interior opens a view right from the apartment threshold. The hallway is almost absent, the input zone is indicated only by the ash and white floor tiles and the mirror door of the built-in wardrobe. The remaining two rooms retain the former dimensions and now perform the functions of the bedroom and the office-workshop of the artist.
With quite modest on modern standards of the apartment parameters (60m2 residential area - not "small-sized", but not XXL, because the "running" size is now approaching 200m2) and wishes formulated by the customer as "maximum air and space", the choice in favor of " White interior was quite acquitted. While there were conversations about how important this direction in the interior design, it has time to become in some sense of classics. A promenon in appropriate circumstances, the classic technique always justifies itself.
All space is subtly disassembled by tones and halftons, which affected the fruitful cooperation of the Colorist-Customer and the architect-performer. White color of suspended ceilings with highlighting and flickering points of the built-in "halogen" gently flows into warm pastel tones of walls, against the background of which white niches are released with ash, white and black ceramics. Its color gamut "quotes" outdoor tiles of the entrance and dining area. Everything is all the turn, the vases themselves and the bottles of the abstract form are also a stylistic quote, allusion on the still life of the Italian painter and architect George Moorendi.
George Morandi (1890-1964) - Italian painter, schedule and architect. B1918-1921. I was adjacent to the group "Valori Plastic", predetermined the development of Italy's art in the direction of neoclassics. The painting reality is transformed into the system of concise volumes placed in airless space. Moorandi- Author of the famous "still lifes with bottles", which are located in the world's largest museums.
The backlit niches are the architectural leitmotif of the interior, the peculiar "islands of the holiday" among the strict geometry of spatial forms. The exception is the Cabinet-workshop, where nothing has nothing to distract from work. Some variety of intentional asceticism workshop introduces a multi-level bulk composition on the ceiling.
In the wall of the walls again "whiten" to pay the paintings raised on them. The picturesque canvas themselves are not just a decoration, it is better to call them a totton, according to which the color flavor is configured. Painting dwatton selected silk curtains living room, piece parquet of light oak, nut doors and merging with fawn walls leather soft furniture. Some graphic art of artistic manner of the author of the canvons predetermined adequate architectural solutions of the interior: linear defects and clear drawing of volumes, minimalism in combination with plasticity, thoughtful game light and shadow on surfaces.
In the "branded" golden-ocher color scheme of the artist there are spots in blue. The architect perceived this technique and included the accent blue stains into the overall warm flavor of the interior. In the kitchen, the cold ultramarine door panel headset is enhanced by the active use of metal stretch and metal legs of the dining table with a glass countertop. But the feeling of the cold soften the intense-warm color of the chairs. The dining area separates a clear drawing of the floor tile from the living room. Asvicious link serves the picture on the wall, where blue spots are located from the kitchen side.
Blue shades appeared in the bedroom. The matte blue glass of the door of the built-in cabinet echoes with a translucent tulle of curtains. Anaturable-blue pillows on the bed and a white niche with matte vases and lamps make the room unusually elegant. Association arises with the shore of the sea and sunlight on the water. The same and small palm is present here.
In the zoning of the apartment, the lighting is played. Different types of it allow you to change the space almost without recognizance. In order not to be confused when the "conducting" by this light orchestra, the so-called rebound switches are used that serve the interior area close to them. In the input zone there are switches that are responsible for the hallway, the middle of the living room and the illumination of paintings. To then turn off the light, it is not necessary to return: the duplicate group is located in the center of the apartment. With the high quality of modern lighting reinforcement, the system is complex at first glance increases the cost of construction by only 1.5-2%.
In the bathroom, lined with white-blue-gray tiles and equipped with white plumbing with steel mixers, the illusion of coolness reaches apogee. In order for the illusion to be transformed into the most natural chills, a warm floor is provided indoors.
Lighting plays a very important role in this apartment. Its brightness varies: from the twilight, in which the ceiling mysteriously flickers and acquire the type of museum exhibits ceramic items in niches and paintings with "exhibition" lamps, - to the parade (as on the fleet, on the team "Every suddenly") lighting space. Tariel thought out the lamp system so that the inclusion of each new group was added to the perception of a new one. Pendant lamps of Murana glass are stylistically brought together with decorative ceramics. The same form of four matt-white bells repeated many times on the walls and the ceiling game glare from the built-in light bulbs. Aviation zoning of the apartment is emphasized by the highlighting lines of the multi-level ceiling.
More Ancient Greeks called the architecture of the mother of all arts. It is because the rest is worse and lower. Just in the architecture, almost all the muses are annoyed. The relationship between architecture and painting can be folded differently. Usually the task of working on the interior of the architect is "to enter" in it paintings. Designing the housing of the artist, Tariel Georzholiani found a nontrivial solution: not the paintings fit into the interior, and the interior "follows" from them. Warhitectures and painting in total less than differences. The artist may rely on the random of the result and even undoubress it in principle (this is called expressionism). Architector Similar libations, as a rule, come out sideways. Combine two types of plastic art, light and color. Winteriere these components complement each other. Each note is chosen so that it is harmonious to sound in the overall melody.
"Architecture is frozen music." Works of modern architects, alas, more often cause associations with a clutter song in the execution of Shufutinsky or pseudozhanskaya "Baranochkov's sweets" than with Mozart, Vivaldi or jazz improvisation. Received from Tariela Georgeshiani in Tandem with the painter-customer The interior wants to compare with a complex duet of virtuoso musicians.
The editors warns that in accordance with the Housing Code of the Russian Federation, the coordination of the conducted reorganization and redevelopment is required.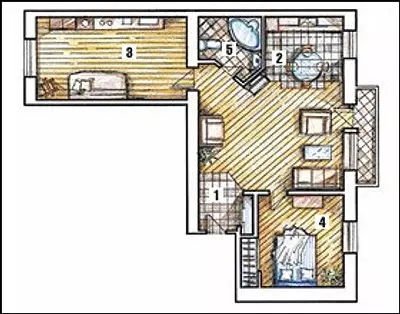
Architect: Tariel Georgesoliani
Watch overpower
