A two-storey "car" with a total area of 200 m2 under a semi-cylindrical roof, which is an example of rational use of space.
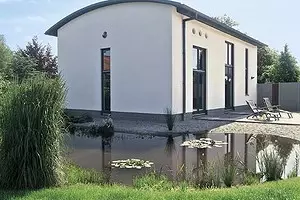
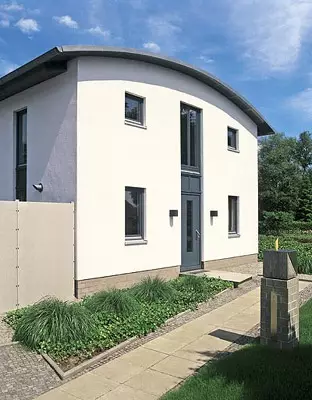
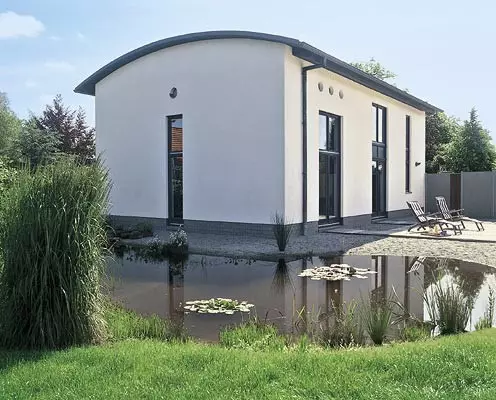
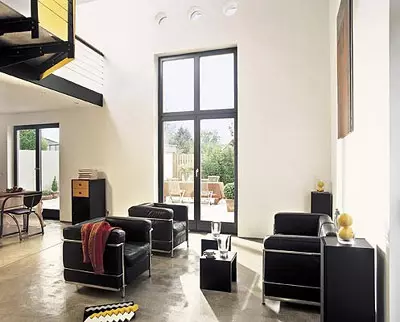
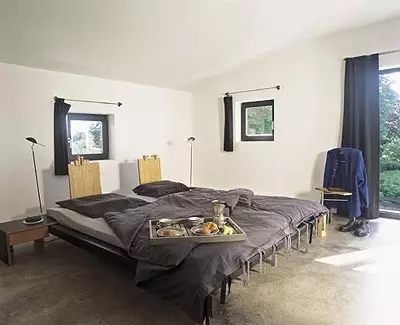
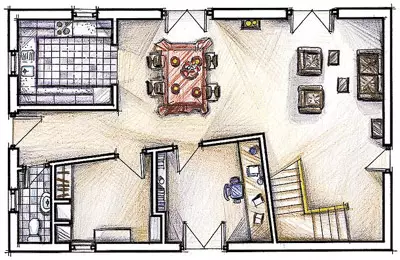
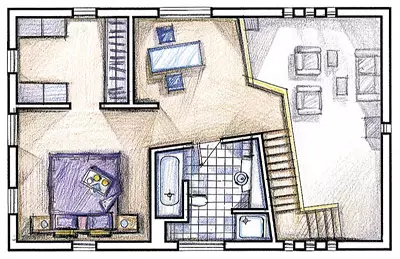
Architectural passions flared around the project of this house. ABSE Due to the roof of a semi-cylindrical form, the Archnadzor "Railway carriage" did not like. But the author of the project showed perseverance. Iteper This miracle of rational use of space has become a reality
Architect Uwe Oltmanns from the German city of Zetel decided that his house would be simple and without frills. But it is simplicity and caused a misunderstanding initially, which cost the author of the project (IPO a part-time owner of the house) 9 months of waiting. In the original refusal of the Archnadzor, he could explain: in most buildings, a half-walled roof prevails, and it is not easy to fight against the adopted template. But at the same time, people lose a significant useful area under the roof!
In the area where our hero lives, there is no clear development plan, so you can offer anything. True, and refuse can at any time. For 9 months, uve personally talked with each member of architectural supervision in the hope of convincing the benefits of his project. Ietto succeeded. Vurion was prescribed the construction of residential buildings of the one-hour floor. But Oltmanns wanted to get two residential levels, which is why he chose a half-cylindrical roof. If the roof had become a lowered, instead of 139m2 a useful area in the house would be a maximum of 90m2.
To save, the young architect led the construction of its own. So, he raised the roof with the active participation of relatives. The roof design consists of five glued wooden rafters of a hanging type, wooden beams pass between them. The coating is made of zinc with titanium spraying. Ordinary non-psychic zinc sheets are 20% cheaper, but the architect, as in many other matters, calculated possible subsequent expenses. So, for example, for the soles of the roof, it used not a tree, but perforated sheet steel. The cost is the same, but in the future it will take less care. The walls of the house are composed of aerated concrete (large-bug panels). For outdoor decoration, color plaster was selected, which will not be updated either. The owner's windows preferred wooden. A decent amount allowed to save the central air hood of his own design and assembly. Punching flooring, which usually constitutes a significant cost of expenses (take at least a noble parquet), the architect used colored concrete covered with transparent varnish. On easy in caring floor, the stains are not visible, but is it comfortable enough concrete? Some friends of the owner first reacted to such an original idea skeptical, but now some of them also have such a floor. Heating in the house Gas, plus the warm floors are equipped.
Building with an open internal layout made it possible to save on the walls. It is aware, both on materials, finishing and painting work and even on the doors. Akaka winnings in space! Especially if you consider that about 50m2 areas remain open on two levels. The owner whose growth is under two meters, two-level space, as well as high ceilings, high doors (2.5m) and wide access to the garden, it is simply vital.
"My wife and I have been together together, but when our family is growing up, you will have to re-equip in the children's current dressing room and the office," the architect reflects. However, now the owners are forced to limit themselves. After all, neither the tambura, nor basement, no thoughtful premises, where usually remove all the trash, there is no (by the way, therefore, it took a large overtake compartment). But in such a design there is an advantage: the house raises its owners, teaches not to buy extra. Only those things are coming up here, without which it is really impossible to do.
