Apartment-Studio architect Sukhraba Rajabova, located in the historic part of St. Petersburg. 94.7 m2 of Spartan asceticity.
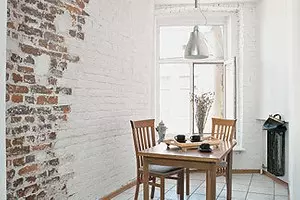
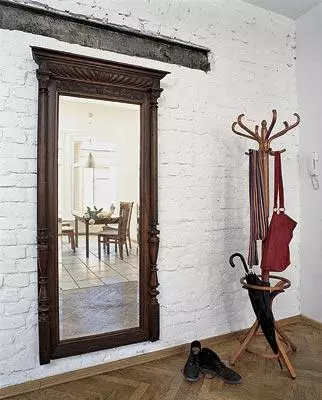
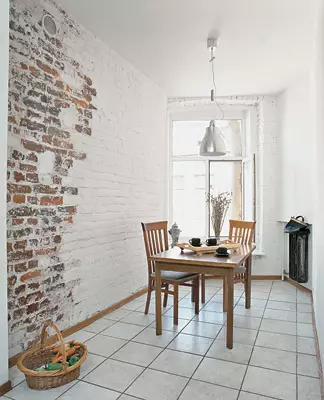
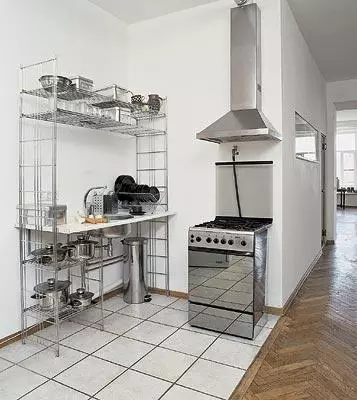
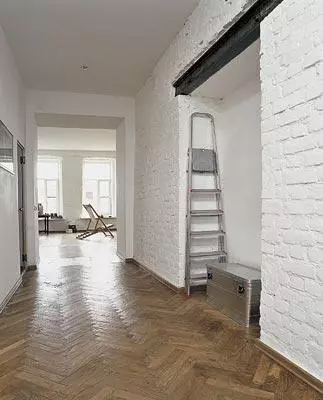
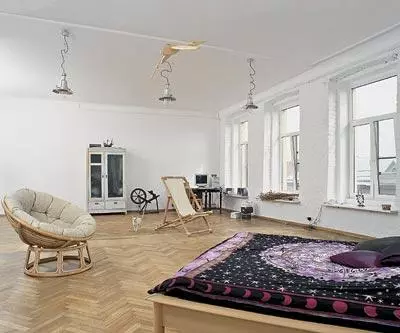
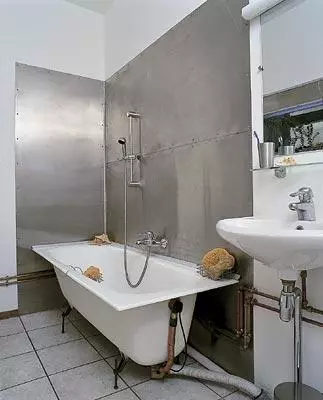
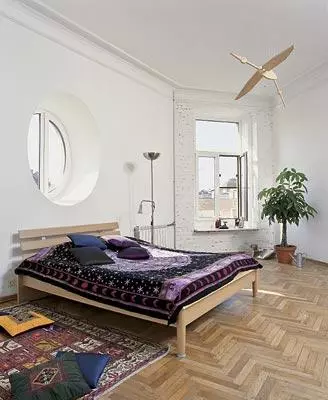
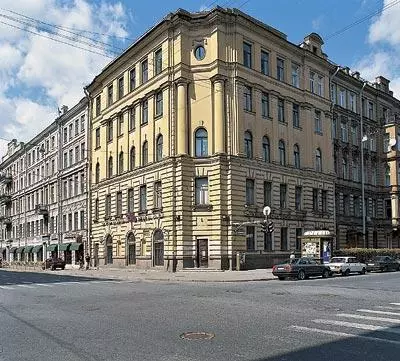
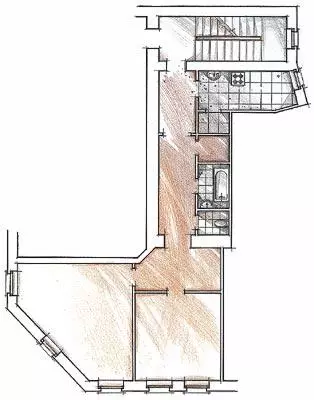
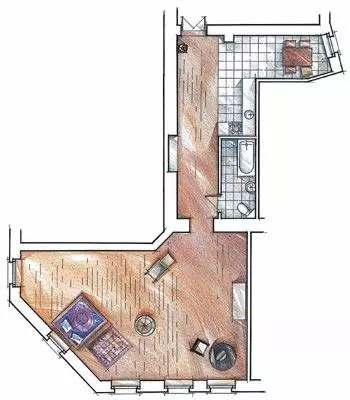
This apartment is located in the historic part of St. Petersburg. And, thanks to its location (the upper floor), it seems to pour over the surrounding old buildings. Imagine: in windows - samples of lush imperial architecture and changeable northern sky. It would be just sinful to hide this kind of curtains or blinds. Therefore, the owner fundamentally chose the windows open open to everyone. And he did not lose, because now the apartment does not leave the atmosphere of the forever beautiful North city.
Another undoubted advantage of this housing is underlined non-standardity. The interior, as is customary to write in magazines, clearly demonstrates the beauty of emptiness, allows you to fully experience the ascetic charm of free space. By the way, it is possible that the airiness and lightness of the apartment, due to the abundance of windows and minimum furniture, stimulate the creative process of its owner. After all, he preferred Vysotsky to write, seeing a smooth white wall in front of him.
But first things first. Until recently, it was an ordinary St. Petersburg communal, in which two bachelor lived. As usual, they drank and, as usual, after drinking fought. In general, nothing special, ordinary "daemovukha". We mention it only for one reason, so that it was possible to imagine that the apartment turned into a year after year. Ivot bought it and excavated her. After that, the great redistribution began.
New owner, architect Suchrah Rajabov, from the very beginning he knew that he needed a studio apartment. Everything else wore a tangible imprimer imprint. Let's say quite spontaneously a solution to expand the doorway leading from the corridor to the bedroom. Or overnight, Niche was invented in the corridor. So further- continue the list to infinity.
The first thing was demolished the walls that divided the space of the apartment into two rooms and anticipating their corridor. Today, these premises resemble only the features of the floor finish: there is a new parquet on the site of destroyed walls. No matter how hard the owner tried to pick up the dice to the tone of the old, they still differ in both the color and the way of laying ("native" parquet is laid in an inimitable Sovdeopovskaya "Christmas tree").
In addition to the former parquet, the elements of stucco on the ceiling and fragments of old plaster are preserved. Asseta in some places the brickwork is naked, and not from sentimental motives. The fact is that the architect wanted to avoid strict geometricality, which is given by plasterboard. A results of the general space of the bedroom-room living room received a special ductility: one wall is perfectly smooth (drywall); On the other two, the old plaster was left (and how the winners of socialist competitions were plastered, probably not to tell: the surface was buggy, like the lunar landscape); And finally, the last wall of the bedroom cabinet pleases the eye with ancient brick masonry, a seamless negligence covered with white water-emulsion paint. By the way, when the countless layers opened the plaster and slightly expanded the space, removing the layer of bricks, a small romantic arches turned over the windows themselves. However, romance romance, but also for some utility not forgotten. Since the owner of the principal opponent's abundance of furniture and it is reduced to the Spartan minimum, the window sills lowered a couple of bricks, thereby ensuring the "landing places" to the coming guests.
The end of the XIXVEK in Russia was marked by a rapid growth of large and small furniture workshops. Mass production came to replace one and unique. Nevertheless, tough competition required from manufacturers of high quality products and finding individuality, contributed to specialization. As a result, one workshop produced wicker furniture, other depletion of burning, third-items in various historical styles, etc. In addition, the distribution of products that can be called a minimalist today (its origins are found in the peasant life). This furniture was characterized by graphics and minimum decorations. Then, at the beginning of the XXVEK, the furniture began to produce from such inexpensive types of wood, like beech, gray maple and ash. Punching the main method of finishing is applied by matte polishing.
To better understand the charm of this bedroom, you need to see it on a sunny day. Then the room is filled with bright light, which is very promoted by white walls and ceiling. Who called the white color of the exhausted and simple? In fact, due to the different texture of the walls, the light on their surfaces organizes such shadows and a half, which Rembrandt would envy.
It may be, just for the guests to admitted the game of shadows, the owner of the apartment and reduced the number of furniture to a minimum. Speaking by his words, "a bed where to sleep, a wardrobe to hang things, and the table in the kitchen, for which you can collect guests, and nothing else is needed." The wardrobe went to the new owner from the former tenants. True, there are no special advantages in the non-object object of furniture, this is a clearly pronounced product of the mass production of the beginning of the XXVEK. But already for such a decent age it is worth respect. Therefore, the cabinet was cleaned, painted in several blurred colors and inserted into the tops of the glass door. And now he not only performs his "congenital" function, but also part of the design idea - the role of the color spot plays in the interior, which should rest the eye, bidding in the snow-white kingdom. In the spirit of the spirit of rethinking antique spiner and table. The latter was discovered by the owner in one of the buccinistic shops on Vasilyevsky island, where he was used as a counter for battered foliants. Yesterday's commercial equipment is working as a computer table today, in the future he will be waiting for the honorary fate of the Lomber Town.
In general, the furniture was selected, having in mind the idea of transformation. Depending on the mood of the host, items should easily move from place to place. As a result, the bedroom-the Cabinet every time appears in a completely new form. A good way to change the interior, which is called, low blood is much more convenient than to break or build walls. Therefore, in the space and not a clear division on the zones: here is the bedroom here, there is a living room, here is a dining room, and in that corner. Everything moves, mixed and moves. The only stationary element in the room is a number of lamps resembling street lights. First of all, they contrast with the air-white color of the rest of the space and, secondly, they fit into aesthetics at the aesthetics of St. Petersburg. After all, if you remember, thanks to the uneven windows, the city is practically inseparable from the interior.
The main problem with which novice aquarists face is to failure pirani from food in unusual conditions. This should not be afraid, they are able to starve 3-4 months without prejudice to health. WTO time is consumed fat accumulated in the area of the dorsal fin. However, Piranhas are quickly assimilated in an artificial aquarium environment. Remember: South American toothy can eat live fish, but this feed is able to infect your lovers with various diseases and parasites. So safer feeding piras with fresh-frozen fish, shrimps, crabs, good in the bird seed, earthy worms and insects. Some piral varieties are happy to consume truncated bananas, walnuts and Brazilian nuts, a cow heart and beans. But in no case cannot be treated South American sausages, ham and other preservatives in their composition!
And since there are several styles in the apartment freely, it is perceived as a peculiar bridge between countries and times. For example, bamboo chairs contribute a light colonial shade into the situation. Arasaching the opening between the corridor and the bedroom, according to the owner's thought, should give some hint of pomp.
The kitchen and dining room are visually separated from the hallway with a metal pipe. It is harmonized with the front-end door, and is perceived as a kind of decoration. In fact, it is just a hood, from the inside supported by the string. The kitchen area is represented by a gas stove and working furniture, also metal. But the dining room was designed as a small theater. An oak table is installed here, surrounded by three completely different chairs. Each of these chairs is perceived as the center of a separate miceance. Especially as the background of all three different: brick wall, window and smooth white plasterboard surface. I want to say an okrippy wall. At first it was supposed to paint the masonry in white. But it turned out that it was easier to leave her nude, rather than a long time and painfully struggling with a fungus covering wall. So: there would be no happiness, but misfortune helped. White folding bright red stain looks like more appropriate.
Reason for meditation
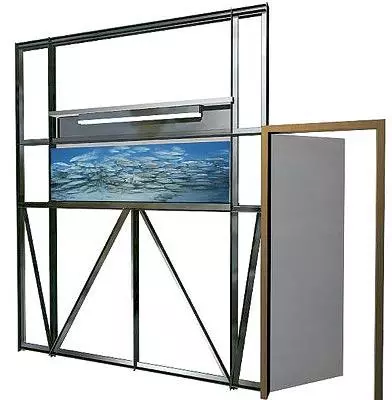
It would seem that creating the most minimalist interior, in which even the role of the chair is played by a chaise lounge, Suchub Rajabov should not spend the forces on the development of non-functional elements. But nevertheless, love for fish took the top of the logic and demanded certain financial and technological victims. As a result, aquarium appeared to the light. Yes, not simple, but built into the wall between the corridor and the bathroom. The considerable weight of the spacious glass parallelepiped demanded additional structures that would provide the optimal load distribution. They are made of metal corners, and even then everything is sewn with plasterboard.
The beauty of the underwater world fragment of the underwater world, filled with intense and complete mysteries of life, has, on the one hand, to fleeting, and on the other, it is quite suitable for a detailed and unhurried look at the gradual transition of the viewer into the meditation state in the sitting position.
Behind the plasterboard partition is a bathroom. In order to visually expand it, they used a glass toned door from the Finnish sauna cabin. Apacks of guests in the house can not say that a lot, a transparent door, leading to an intimate room, does not cause negative emotions. The objectives of the visual increase in the bathroom space also serves the 180-liter aquarium window. Naturally, the plasterboard partition can withstand this weight, it was required to strengthen with the metal. And now you can observe the life of pirani, without fear for the integrity of the structure.
In the sanctuary itself, the abundance of metal is again striking. Sheet stainless steel covering the walls around the bath, and the outward copper pipes cause vague thoughts about the factory. Factory of sanitation and hygiene. Here is such an unexpected replica from the style of High-Tech.
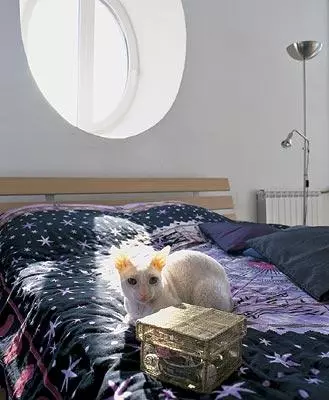
In general, it seems that the apartment has undergone small changes. However, this is a delusion. For example, a new owner had to be pretty tinned with plaster: before leveling the ceiling, a layer with a thickness of 15 cm was considered. It was not without alignment of the floor: a cement screed on a clay-based basis was made, waterproofing was laid on top. True, the level of gender remained unchanged.
Of course, not all the details of the old interior could be saved. So, the old frames are replaced by white plastic glass packages. Initially, the owner thought about wooden braids, but they would contrasted with the color of the walls. But the old radiators are saved, and even more found, in addition to the traditional, new feature: an ancient copper battery is now not only warming up, but also adorns the house.
In general, this apartment is a bright sample of an intelligent approach to interior design. There is still little such an approach to the domestic public, but in the West he has long been preferred. As you know, the true luxury does not shout, she whispers. The Asvobod of the Spirit, visually demonstrated in this interior, is an element of genuine luxury. Alas available for now.
The editors warns that in accordance with the Housing Code of the Russian Federation, the coordination of the conducted reorganization and redevelopment is required.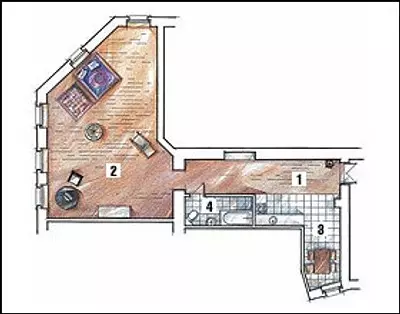
Architect: Suchrah Rajabov
Watch overpower
