Four options for redevelopment of a three-bedroom apartment in a residential panel house of the P-46M series.
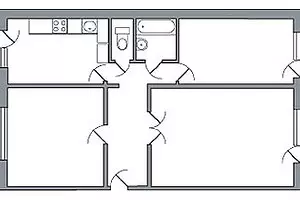
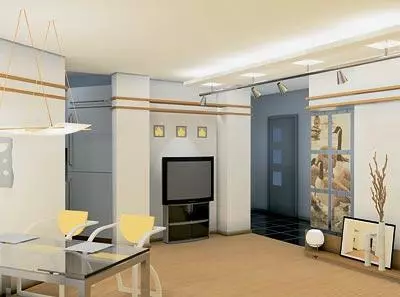
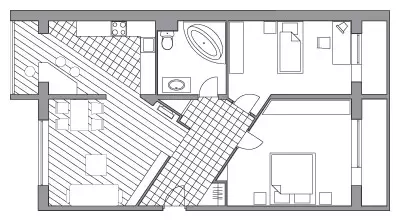
Panel house of the P-46M series - the most typical one. Well, you know: the room is left, the room is right ... boring and uncomfortable. But I want to change so much! In our opinion, to redevelop a three-bedroom apartment located in this house, architects approached the most creative as possible. What happened - judge yourself
Residential panel house of the P-46M series
The houses of this series can have 4, 5, 7, 9 and 14 buildings with one-, two-, three- and four-bedroom apartments, quite large in the area. The outer walls are a ceramzite-concrete panels with a thickness of 340mm. The inner bearing wall is made of 180mm thick reinforced concrete. It passes between the kitchen and the bedroom, as well as a children's and living room. The walls of the corridor have a thickness of 140mm, the bathroom septum is 80 mm. Cleansing reinforced concrete, 140 mm. Just and corridor, opposite the bathroom, arranged mezzani. Ventilation in the apartment is natural, exhaust, ventilation blocks are in the bathroom and in the kitchen. The great advantage of the apartment is that it is equipped with three loggias. It is not surprising that the authors of projects are usually offered to increase the living area.
Before repaid repair, it is necessary to get a technical conclusion on the status of the designs of your housing in the moselineproject. In addition, permission to work from the district interdepartmental commission may be required.
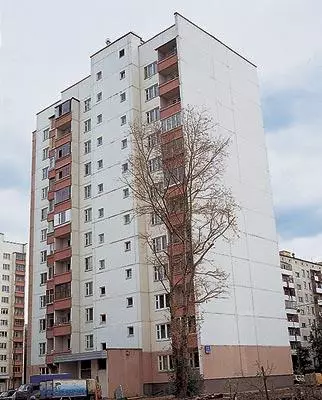
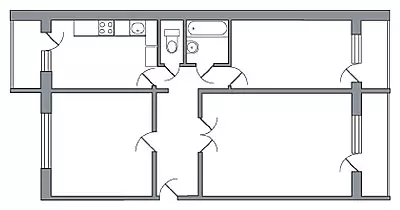
Maximum comfort
Strengths of the project:
Enhance the planning of planning
Bathroom equipment for each bedroom
Creating a guest bathroom
Weaknesses of the project:
Additional costs of insulation of a loggia adjacent to the bedroom
Additional costs in connection with kitchen communications
In this case, the redevelopment involves the creation of new openings in the bearing wall, they lead to the bedroom, children's and guest bathroom. Passion to the dining room expands. All openings are necessarily amplified by metal structures.
Special attention in the project is paid to the rational use of space. With a parent bedroom, a dressing room and a bathroom are placed, with a pediatric room, a souched shower. A separate toilet is organized at the living room. These measures are justified, since additional amenities are created for each family member and guests.
The space of corridors is also used as much as possible. Crossing the threshold of the apartment, immediately see a small double sofa opposite the front door. It can be isolated using sliding partitions, thus obtaining an additional cozy place for privacy.
Where there used to be a kitchen, now the bedroom is located. On the territory of the former bedroom, on the contrary, the kitchen-dining room found. It binds it a small corridor. The kitchen transfer is definitely entails changes in the wiring of sewage. All pipes are hidden under a specially built 150-millimeter podium. The window between the bedroom and the loggia is dismantled, now they are separated only by a sliding door with a low strain. To preserve heat in the residential area, the floor, walls and ceiling of the loggia are equipped with heat, hydro and vaporizolation. Glazing is performed by a double or triple double glazing. The heating radiator is transferred to the outer wall of the loggia. The interior of the apartment is simply made, without excesses, but in a rich color scheme. The walls of the living room, hallway and dining room are covered with water-level paint Tikkurila. Bedroom and children's plated structural wallpapers. On the floor of the dining room, the living room, the bedroom is stacked by Tarkett (Sweden) parquet. Vaby used carpet.
| Type of work | Room | Material | Number of material | Cost, $ | |
| for a unit | General | ||||
| Finishing surfaces | |||||
|---|---|---|---|---|---|
| Floors | Living room, bedroom, dining part kitchen | Parquet board | 59 m2. | thirty | 1770. |
| Hall, working part of the kitchen, children's bathroom, guest bathroom | Ceramic Tile TECHNICS (Marazzi, Italy) | 12 m2. | eighteen | 216. | |
| Children's | Carpet | 12 m2. | twenty | 240. | |
| Masterian bathroom | Junckers Parquet Board (Denmark) | 5 m2. | 70. | 350. | |
| Walls | Kitchen "Apron", children's bathroom, guest bathroom | Ceramic Tile Technics | 35.3 m2. | eighteen | 635.4 |
| Masterian bathroom | Texture cover | 15.5 m2. | five | 77.5 | |
| Water-emulsion paint. | 5 L. | 7. | 35. | ||
| Entrance hall, dining room, living room | Water-emulsion paint. | 30 L. | 7. | 210. | |
| Bedroom, children | Structural wallpaper | 10 rolls | fifteen | 150. | |
| Ceilings | Living room | Stretch Extenzo (France) | 27 m2. | 40. | 1080. |
| Children's bathroom, guest bathroom | Wooden russis | 4.2 m2 | 12 | 50.4. | |
| Rests | Water-emulsion paint. | 16 L. | 7. | 112. | |
| Installation of structures | |||||
| Doors | Parishion | Entrance metal (veneer) | 1 PC. | 950. | 950. |
| Sliding glazed | 2 pcs. | 400. | 800. | ||
| Children's, bedroom, 2 bathrooms | Interroom veneered | 4 things. | 350. | 1400. | |
| Windows (loggia doors) | The whole object | PVC, double double glazed windows | 18 m2 | 150. | 2700. |
| Partitions | Bedroom, bathrooms, | Gypsum concrete blocks | 41.8 m2. | 6. | 250.8. |
| wardrobe | Plasterboard | 7 m2. | eighteen | 126. | |
| TOTAL: | 11153,1 |
Note. The table shows the prices of the main finishing and building materials without taking into account the cost of work and other expenses.
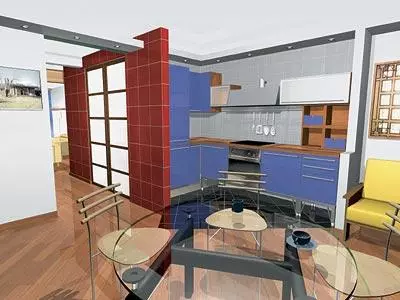
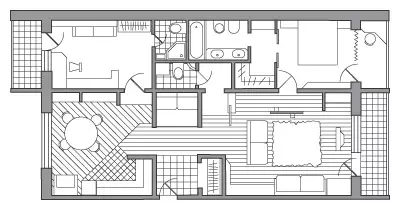
Decorative and convenient
Strengths of the project:
Competent zoning
Modern design with moderate costs
Weaknesses of the project:
Reducing the bedroom area
lack of workplace
Bathroom decrease
The apartment is intended for a family of three: parents and teenage son. The interior is designed in a modern style. Improving your ideas, the authors offer to stay at a convenient for life and at the same time interesting in terms of model design.
Already at the entrance to the house, in the dining area, the look falls on the decorative column, which is "nanizan" a flat circular lamp. Thus, an interesting design declares itself literally from the threshold. When rewriting, the old partitions are disassembled, and in the bearing wall it is proposed to arrange two openings: one in the kitchen, the other in the nursery. For new partitions and ceilings, Tigi-Knauf blocks (Russia-Germany), which do not require plaster are used.
Communications are transferred to the toilet with the replacement of sewage pipes and water supply.
For walls, a soft color gamut of pastel tones is selected. The floor is laid out by ceramic granite (terracotta color), which, in accordance with the direction of newly built partitions begins in the hallway, continues in the living room and finishes its development at the entrance to the nursery. Stamps, children's, dressing room and part of the living room are a parquet of light oak. The warm floor is installed in the hallway, bathroom, toilet and in the kitchen. Waich the same rooms with the help of stretch ceilings created the impression of "glass sky". When the tension ceiling device in the living room uses plasterboard mounted on a metal frame. The presticated and bedroom the ceiling is covered with water-based paint bluish shade.
In the bedroom, children's and hallway, built-in wardrobes A-La-Carte (Finland) are installed. The original stained glass window in the bedroom is made according to an individual order. Doors are replaced with new, more modern. Lighting in the apartment is the most diverse. Inspection ceilings are built-in point halogen lamps. The stack and living room have a sconce, and in the zone a dining room - a round flat lamp, custom-made in the author's sketch. When choosing basic interior items, you can prefer with upholstered interface furniture (Finland), and for living room and bedrooms, Juventa (Belgium).
| Type of work | Room | Material | Number of material | Cost, $ | |
| for a unit | General | ||||
| Finishing surfaces | |||||
|---|---|---|---|---|---|
| Floors | Living-dining room | Mirage Porcelain Strap (Italy) | 3.5 m2. | 40. | 140. |
| Parquet "Ark" (Russia) | 13.6 m2 | 40. | 544. | ||
| Kitchen | Porcelain stoneware Mirage | 11.1 m2 | 40. | 444. | |
| Bedroom, Wardrobe | Parquet "Ark" | 23.7 m2 | 40. | 948. | |
| Children's | Parquet "Ark" | 11.5 m2. | 40. | 460. | |
| Parishion | Porcelain stoneware Mirage | 10.9 m2 | 40. | 436. | |
| Restroom | Ceramic tile | 1.4 m2 | thirty | 42. | |
| Bathroom | Ceramic tile | 3.7 m2 | thirty | 111. | |
| Walls | Bathroom, Toilet | Ceramic tile | 32.3 m2 | thirty | 969. |
| Hall, Children's, Bedroom, Dressing Room, Living-Dining Room | Water-emulsion paint. | 46 L. | four | 184. | |
| Ceilings | Children bedroom | Paint | 22.5 L. | four | 90. |
| Entrance hall, living room, dining room, toilet, bathroom | Tension Barrisol (France) | 45 m2. | 125.5 | 5647.5 | |
| Installation of structures | |||||
| Doors | Bedroom, Children's, Bathroom, Toilet | Wood deaf | 4 things. | 500. | 2000. |
| Windows (loggia doors) | The whole object | PVC, double double glazed windows | 4 things. | 1500. | 6000. |
| Partitions | Hall, Wardrobe, Toilet, Bathroom | Plasterboard | 63 m2 | 10 | 630. |
| TOTAL: | 18645.5 |
Note. The table shows the prices of the main finishing and building materials without taking into account the cost of work and other expenses.
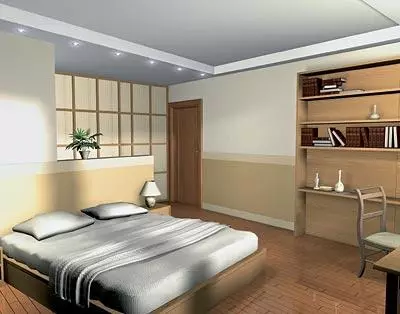
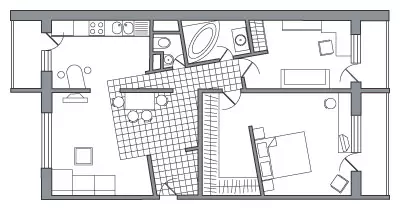
Home library for new way
Strengths of the project:
Increase in the area of the bathroom without a union with the toilet
The appearance of the built-in wardrobe in the bedroom
Comparatively inexpensive finishing materials, furniture, plumbing
Creating a separate convenient library
Weaknesses of the project:
Uncomfortable toilet entry
Bathroom Distance and Toilet From Residential Zone
Another accommodation option for a family of three: parents and a sown-high school student. The owners of the apartment are creatively active, energetic, modern. Many books in the wise, so the main idea of the project was the device in the hall of the home library. To do this, with the help of drywall and sewners, semicircular shelving partitions are created. The library has become the main highlight of the renewed apartment. We will preferably put a small sofa in this room. Of course, it is not about the reading room, with your favorite book it is better to retake in your room. But in the lobby it is more convenient to view the newspaper, Polystay the directory, the latest issue of the magazine.
As in the previous project, openings are made here in the bearing wall between the library and children's, as well as the kitchen and living room. The openings are enhanced by a metallic rope in the form of jumpers and additional brick columns. Partitions (between the dressing room and the bedroom, in the hallway, in the bathroom and the toilet) are elevated from gypsum concrete blocks.
In the bedroom and children's designer offers to eliminate windows and doors overlooking the loggia. Former window sills are redone now in the table top. Specially made sliding partitions make it possible to divide or combine bedroom and office, children's and sports corner. Son has a sports room, and the parents, in the bedroom, is a mini-office with a computer desk.
In the office in the bedroom and mini-gym are mounted double double glazing, and the ceiling, floor and walls are insulated, steam and waterproof. In addition, the warm floor is stacked, additional radiators are installed. The warm floor is also arranged in the hallway, in the kitchen area, in the toilet and the bathroom. Italian porcelain stoneware (300300 mm) is used for finishing (300300 mm) from the company ITALGRANITI natural colors acquamarina and Bianko. WBBBILIP, living room, bedroom and children's expected laminated Quick-Step parquet (Belgium), fixing on latches. It is convenient for styling, and if necessary, it can be disassembled. Migraine and on the loggia floor is invited to bind to the Russian ceramic tiles.
On the walls in the bathroom and toilet, the German tile Steuler. The working part of the kitchen is originally finished under the mosaic of shallow Italian tile (10; 10.5; 5 mm). The hallway, the library, the kitchen and children's plated structural wallpapers Erfurt (Germany) under painting, and a living-dining room and a bedroom, more expensive, very spectacular Austrian wallpaper Marburg.
Zoning space and emphasizing its plastic, suspended ceilings in some parts of the apartment are lowered by 100mm. This, among other things, you need to install additional halogen backlight.
The apartment is quite diverse: there are suspended ceiling lights, and halogen dotted, and brake, and niche with counted luminescent illumination (all this is producing Italy, Russia, France).
Plumbing and plumbing furniture chosen relatively inexpensive, French firm GME. Upholstered furniture-Russian-French production. Cabinets are made to order according to the author's sketch-efficient and relatively inexpensive.
| Type of work | Room | Material | Number of material | Cost, $ | |
| for a unit | General | ||||
| Finishing surfaces | |||||
|---|---|---|---|---|---|
| Floors | Living-Dining Room, Children's, Bedroom, Gym, Cabinet, Hall Library | Laminated parquet Quick-Step (Belgium) | 63.1 m2 | twenty | 1262. |
| Entrance hall, kitchen, bathroom, toilet | Porcelain stoneware (30 x 30) | 23.4 m2 | 23.5 | 549.9 | |
| Dressing room, loggia | Ceramic tile | 6 m2. | eight | 48. | |
| Walls | Kitchen "Apron" | Ceramic tile (10 x 10) | 1.8 m2 | 24. | 43,2 |
| Bathroom, Toilet | Ceramic tile Steuler (Germany) | 36 m2. | 28. | 1008. | |
| Kitchen, Hall, Hall Library, Children's | Wallpaper Painting Erfurt Sohn (Germany) | 20 rolls | 22. | 440. | |
| EURO 7 paint (Finland) in 2 layers | 25 L. | 4.5 | 112.5 | ||
| Bedroom, living-dining room | Structural Wallpaper Marburg (Austria) | 9 rolls | 40. | 360. | |
| Wardrobe | Washable | 3 rolls | four | 12 | |
| Ceilings | Bathroom, Toilet, | Moisture-resistant plasterboard | 14 m2. | 13 | 182. |
| Gym, Cabinet | Alkyd moisture resistant paint | 7 L. | 2,4. | 16.8. | |
| Rests | Plasterboard | 22 m2 | 1.5 | 33. | |
| Water-emulsion paint. | 80 L. | 6. | 480. | ||
| Installation of structures | |||||
| Doors | Parishion | Entrance metal Dierre (Italy) | 1 PC. | 1500. | 1500. |
| Children's, Bedroom, Toilet, Bathroom, Dressing Room | Interior wooden (deaf) | 5 pieces. | 400. | 2000. | |
| Windows (door of the loggia) | The whole object | PVC, double double glazed windows | 27 m2. | 120. | 3240. |
| Window sills (countertops) | Conmption, Cabinet | MDF (laminate) | 3 m2. | twenty | 60. |
| Partitions | Kitchen, Bathroom, Toilet, Wardrobe | Gypsum concrete blocks | 13.75 m2 | 6. | 82.5 |
| Hall Library, Living-Dining Room, Bathroom | Double plasterboard | 20 m2. | 7. | 140. | |
| TOTAL: | 11569.9 |
Note. The table shows the prices of the main finishing and building materials without taking into account the cost of work and other expenses.
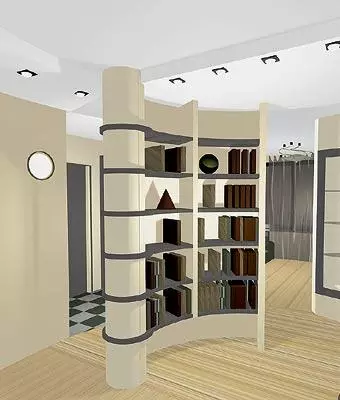
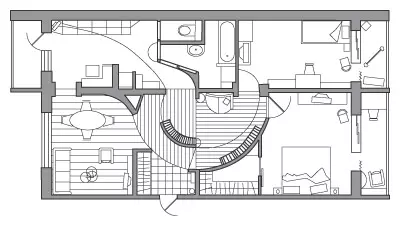
Geometry of Utya
Strengths of the project:
Creating free open space
Increase guest zone
Increased Square Square
Weaknesses of the project:
Requesting the cost of repair due to kitchen and loggia
Irrational use of the corridor area
This is a house in which they love to receive guests, arrange holidays. Hosts - Young couple with a child.
The authors of the project seek to rationally combine the existing areas. The result is increasing the living area, the direction of the corridor changes, the possibility of installing a built-in wardrobe in the hallway. In other words, interesting spatial forms and compositions are created. Some partitions after dusting are located diagonally.
Zoning the apartment is carried out in several ways: using different materials in the floor trim, changes in the height of the ceiling and type of lighting.
As in previous projects, new openings are created here in the bearing wall. Iones are also intensified with metal structures.
The bathroom area increases by attaching a small corridor to it. Let us manage to install a hydromassage bath here. True, the washbasin is transferred to the inner bearing wall, which entails the elongation of communications. New bathroom walls are made of gypsum concrete blocks and are faced with Faetano tiles (Italy).
In the corridor and in the kitchen, preference is given to light gray color scheme. Guest and living areas are solved in solar colors: light parquet floor, many warm shades. Memorable decorative elements and the most necessary minimum furniture - it creates a feeling of peace, space and comfort. As for the plastic walls, a niche is arranged next to the entrance to the living room, where the TV fit well. The unifying motif of the living room zone was the decorative border in the form of two horizontal color lines of the tree.
Opposite the entrance to the bedroom the original lamp is installed. In fact, this is a whole system of light bulbs located on the wall and closed with decorative matte glass. On the glass you can apply a picture. On the perimeter of the room there are lamps that emphasize the texture of the walls (decorative fiber-plated fiberglass).
Living room lighting solved in modern style: metal lamps with halogen lamps fit into the interior. On the floor in the hallway and in the working part of the kitchen, a tile under the marble of black color from the Italian company REX was laid. The decoration of the children's and bedroom is withstanding in soft, muted tones. For this purpose, fairly simple materials are used: walls are sealed under the painting of the company ERFURT (Germany), the floor is covered with carpet.
The project provides for double double-glazed windows of Klavea (Finland) and interroom doors with square glass inserts, echoing with a decorative panel in the guest area. The doors are separated by a veneer that effectively emphasizes the strict geometry of the hallway.
The authors of the pret offer an interesting location of the accessories: a picture, narrow high vases, a round lamp is installed on a low mobile "bench", which gives the interior originality and fine charm.
| Type of work | Room | Material | Number of material | Cost, $ | |
| for a unit | General | ||||
| Finishing surfaces | |||||
|---|---|---|---|---|---|
| Floors | Living room | Parquet Parquet Karelia (Russia) | 27.7 m2 | 31. | 858.7 |
| Entrance hall, working part of the kitchen | Ceramic Tile Rex (Italy) | 28 m2. | 28. | 784. | |
| Children bedroom | Carpet | 12.7 m2 | 10 | 127. | |
| Sanusel | Ceramic tile Faetano (Italy) | 7.5 m2. | 23. | 172.5 | |
| Walls | Part of the living room, hallway | Decorative Kellenputz Stucco (Germany) | 75 kg | 1,6 | 120. |
| Kitchen, Bedroom, Living Room | Wallpaper Painting Erfurt Sohn (Germany) | 6 rolls | 26.6 | 159.6 | |
| Sanusel | Ceramic tile Faetano. | 11 m2. | 23. | 253. | |
| Ceilings | Sanusel | Moisture-resistant plasterboard | 7.5 m2. | 2,4. | eighteen |
| Alkyd waterproof paint | 4 L. | 13 | 52. | ||
| Living room | Plasterboard (suspended) | 27.7 m2 | 1.5 | 41.5 | |
| Rests | Water-emulsion paint. | 20 L. | 6. | 120. | |
| Installation of structures | |||||
| Doors | Parishion | Entrance metal (laminate) | 1 PC. | 1900. | 1900. |
| Bedroom, children | Interroom glazed | 2 pcs. | 220. | 440. | |
| Sanusel | Wooden deaf | 1 PC. | 127. | 127. | |
| Window | The whole object | Double double glazing | 13.6 m2 | 120. | 1632. |
| Partitions | Bedroom, bathroom, hallway | Double plasterboard | 37.7 m2 | 7. | 263.9 |
| TOTAL: | 7069,2 |
Note. The charge prices are indicated for the main finishing and building materials without taking into account the cost of work and other expenses.
The editors warns that in accordance with the Housing Code of the Russian Federation, the coordination of the conducted reorganization and redevelopment is required.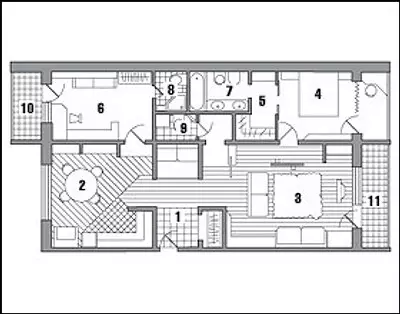
Architect: Yuri Filatov
Architect: Alexey Routers
Architect: Ilya Mates
Architect: Peter Orlovsky
Architect: Tatyana Savini
Designer: Irina Suslova
Designer: Maria Chumak
Watch overpower
