Recommendations for the construction of the drainage system. Technology laying, prices, characteristics of various models of drainage pipes.
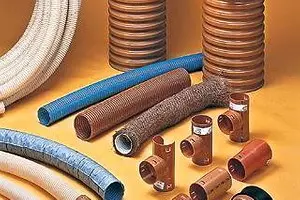
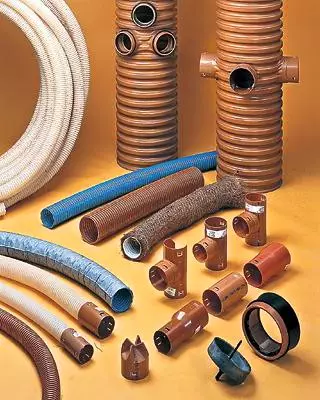
The main components for the drainage system.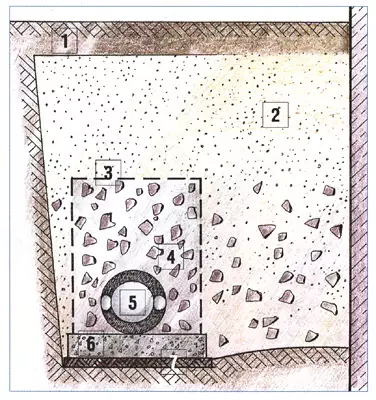
1 - fertile soil,
2 - sand,
3 - geotextiles,
4 - crushed stone,
5 - drain,
6 - skinny concrete,
7 - the rammed soil.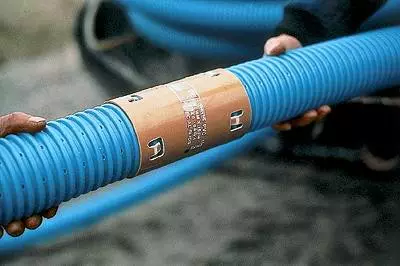
Modern plastic drains are easily joined and stacked in the ground. Hold significant loads on the side of the upper layers of the soil.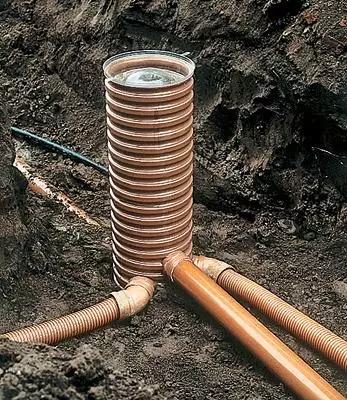
In places connecting several pipes or their turn arrange viewing wells.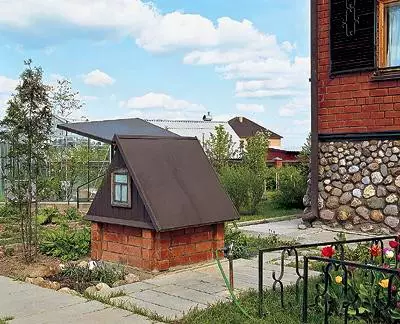
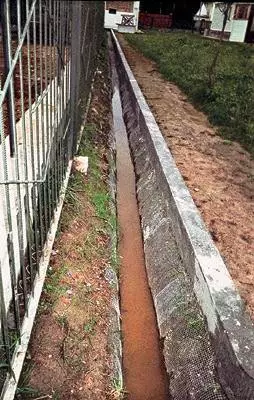
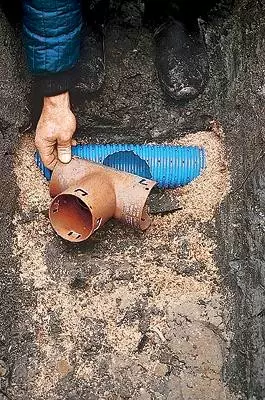
For lateral removal in the drain, the hole cut the cut. The hole is sealed with a patch tee and mastic.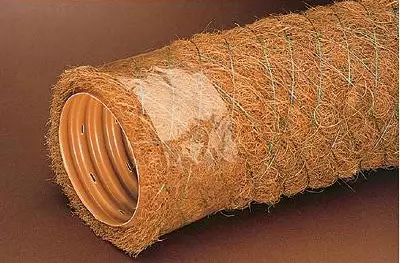
Coconut fiber winding capable of filtering the smallest clay particles.
How to protect the house and a plot from the harmful effects of high groundwater? More recently, to solve this problem there was a single tool - drainage. But with the change of generations of builders and the invasion of new import technologies, the old tested way somehow was incidentally forgotten. But a competently performed drainage system can save the developer from many technical problems and even save its means and nerve cells.
What are we usually starting to master your site? Choose a suitable place for the future at home. And if it is already built, we landslide the adjacent territory, create conditions for a comfortable stay. All this is right. But is the builders well taken care of the durability and reliability of the new dwelling? External well-being is often short-term - the site may be very moistened.
The fact that the soil near the house suffers from excess moisture, you will learn about vegetation. Due to excessive saturation of the area with water, many herbs, shrubs and trees can not take care of it. Willow, poplar, cherry - moisture-boring trees. But their branched root system is not enough to drain the soil. Rather, these landings will be decorative inclusion in the landscape of the site. Fruit-berry rocks (cherry, apple tree, plum) do not like wet places. The first signs of the disadvantaged state of these trees will be the peeling of the bark, dry branches, mold on the trunks, etc.
As for the house, problems arise primarily with its underground part (foundation, basement). And as a rule, due to atmospheric precipitation and groundwater.
It is observed that the soils are not alternatively pass surface and groundwater. This is reflected in the behavior of the soil adjacent to building. The upper layer in the middle band of Russia freezes in the winter of 1.4-1.8 m. Freezing entails a dousetry in the ground, saturated with moisture. This means that the soil increases in volume not only vertically, but also horizontally. As a result, the shifts of the walls, the rupture of masonry, which weakens the foundation, fills the basement with dampness and mold. Wet soils have the property to frozen with the buried parts of the house and, swelling, lift them. And adverse weather conditions can provoke an increase in groundwater level. Often this leads to serious damage to the construction.
But that's not all. Seeping through the soil and moving in it, precipitation and groundwater dissolve various solids and gases, including harmful to cement mortar, masonry and concrete. The process of destruction of the foundation is immelved, but its consequences are quite significantly affected by the building: the integrity of the supporting structures is disturbed; Mold and fungus are thrown through the basement to the upper floors and affect the whole house in the end. Door boxes and window frames can be strongly deformed that it is the cause of the appearance of gaps and gaps through which the house will start accelerated to lose heat. Parquet or any other flooring under the influence of dampness is breeding. Repair is made internally. And these are new costs, and without warranty, that the entire recovery process does not have to repeat again and again.
The first thing to be done to protect the foundation and basement of the building from water is a drainage system. If it is not enough, waterproofing will be required. The next measure to maintain the bottom of the house will be the device on the basement floor of the ventilation hoods. They will contribute to the natural drainage of evaporating moisture.
Before building a drainage system, it is necessary to determine the level of groundwater (AGB) relative to the foundation and basement of the building. Corv does not always be revealed by external signs. Leaks on the walls, puddles in the basement and just a flooded pit or a trench will not give an accurate indicator. For its calculation, the operation of geodesists and hydrogeological engineers will need. Geodesists will perform topographic shooting of the site, prepare data for hydrogeologists and for designing drainage. If you are now going to truly landscaping the site, the territory plan will be needed and landscape designer.
Shooting is carried out by two geodesists using optical instruments. After 2-3 days you will receive a detailed plan (drawing) of the site indicating the elevation heights. This work will cost $ 12-20 per hundred (if you use the services of construction or landscape firms). Hydrogeologists, drumming 2-3 small wells (deep to 5 m, with a diameter of about 80mm) and spreading in the satin of geological cuts of the district, will issue an accurate picture of groundwater positions at this time and in different periods of the year, as well as recommendations on the organization of the drainage system. Drilling is made by a small portable drilling rig (motobur). The term of work is 1 day, the delivery of the finished results to the customer usually occurs in a week. The cost of this service ranges from $ 300 to $ 700. Approximate view of the AFT can be obtained much cheaper - just a painful neighbors. If the amount of an agriety is less than 2.5 m, the drainage of the site is necessary.
So what is the drainage system? In general, this is the branched structure of interconnected pipes, located around or along moisture protected by moisture. The water flows down on the soil. Actually a pipe (specialists call it drain) has a network of holes with a diameter of approximately 1.5-5 mm in the walls. They are located in all or almost all over the entire circumference of the pipe at a certain distance from each other.
Until the mid-80s of the 20th century, asbestos-cement and ceramic pipes were used in drainage systems. Before laying, the cuts were made in them or drilled holes, which took disproportionately a lot of time and health (in some countries the use of asbestoscent is prohibited due to its harmful effects per person). In addition, the disadvantages of pipes from these materials include rapid clogging of the holes, the need for frequent flushing and a short service life. Drainage works noticeably facilitated the appearance of polymer materials for hydrochloride. Now the Russian market presents plastic, polyethylene and polyvinyl chloride (PVC) polymer pipes - corrugated, perforated, equipped with rigidity ribs. This design allows you to distribute the load from the lifting soil evenly along the entire length of the drain, so that it remains durable and reliable for a long time. The depth of the laying of polyethylene pipes does not exceed 3 m, but PVC pipes can be placed at a distance of up to 10 m from the surface. Lifetime of drainage from polymers - 50 years and more. Pipes with a diameter of 50-200 mm are produced, most effective and popular in 100-millimeter cottage sites.
High-quality drainage pipes supply to the domestic market such firms as Uponor and Mabo (Finland), Rehau and Frankische (Germany), Wavin (Denmark) and Rustekplast (Russia). The ease of these products makes them comfortable in transportation. Weight drain 50 m long approximately 25 kg. You can cut it with ordinary hacksaw. For protection against casing, clogging with sand and soil, some brands of drainage pipes are supplied with a filtering material with shells. There are filters of two species: from a special synthetic fabric winding (geotextile) and from natural coconut fiber. Geotextiles are applied on sandy, samp and peat soils. Drainage with coconut fiber filter stacked in loam and clay. Pipes without filter are appropriate where there is no likelihood of sand and sludge. Price 1 M polyvinyl chloride tube with geotextile filter - $ 1.9; Skokosov - $ 3.6. Cost 1 M polyethylene pipes is $ 1.5.
Drainage can be laid both before and after waterproofing the foundation and basement, but strictly before the overall filling of the outside of the foundation. If your cottage has not yet connected plumbing, sewage, electricity, etc., specify the places of alleged input communications in advance. This information will subsequently preserve the integrity and efficiency of the drainage system.
It often happens that the need for drainage arises after the completion of the construction of the house. In such a situation, the underground part of the building has to specifically dig. The aircraft means that the place of your habitat turns into a construction site. By the way, do not forget to discuss in advance who and how to restore the former view of the area adjacent to the house.
One of the proven practices of the drainage system installation technologies is as follows. The bottom of the trench is rambling and leveled in a dry mixture of limestone crushed stone and large sand (layer thickness 50 mm). The further drainage pipes are stacked. The minimum bias of the drain on the construction standards is 0.002 (2 mm on 1 m. M.) In clay soils and 0.003 (3 mm on 1 m. M.) In sandy. Almost the bias 0.005-0.01 (5-10 mm on 1 p. M.) Are taken for good water drain. In order for moisture easier to penetrate into the pipes, they are sprinkled with water-permeable materials. The spill is made in layers. The addicted crushed stone or gravel with grain size is located closest to the drain. From above, a geotextile can be treated on top separating this layer from sand with a grain size of 0.5-10 mm. The thickness of the sprinkling fluctuates on average from 100 to 300 mm (the less water permeable the surrounding soil, the thicker fridge). Top pumped up previously natural layer of land.
To observe the work of drainage and clean pipe cleaning, observation and swivel wells are arranged. Most often, they are collected from concrete or reinforced concrete rings. The most running diameters are 400 and 700 mm. The height of the well rings varies from 0.5 to 2 m. The mass of such products is 230-3100 kg, the value of the ring is $ 30-150. Unloading and installation are made by a crane or automatic loader ($ 18-30 per 1 hour).
Recently, ready-made plastic wells made of PVC diameter of 315 mm and 1.25-3 m with a height of 1.25-3 m are used. The average price is 1 p. M - $ 20. Products are durable and easy, their installation does not require the use of lifting equipment. Plastic wells significantly reduce the volume of earthworks, and thus saved the money of the developer. It can be used as water-driven, but only in cases where the volume of accumulating moisture is small and can be resetting it outside the site.
The moisture collected by the drainage pipes enters the water trimmed well. It is digging at the lowest point of the relief, taking into account the topography of the site. Water in the water-driven well accumulates to a certain level, which depends on the depth of the dance and the method of further removal of moisture. Over time, water is closed for irrigation or is reset to the nearest ditch. Another option: ground and surface water can be directed to a special absorption well. It has a depth of at least 3 m. The concrete bottom in it is missing, instead make layer backing from rubble and sand. Water goes through the backbone into the lower ground layers. The less power is the soil, the deeper there should be a well and more backfill.
Pipes of the drainage system are washed through the swivel wells. Water for this is fed under the pressure from the watering hose. As practice shows, such a cleaning of the drainage system intensively operated in complex soils is required every 5-10 years. So that the hatches of the wells do not spoil the appearance of the site, they can be covered with decorative objects: floral vases, benches, sculpture, etc. Another way is to fall asleep the hatches with a small layer of land, pre-crushing them with the film. Next, this place falls on lawn grass.
Materials for the drainage system
| Material | numberin units. Measurements | Price, $ | Cost, $ |
|---|---|---|---|
| Concrete cap with hatch | 4 things. | 70.6 | 280. |
| Concrete ring | 12 pcs. | thirty | 360. |
| Bottom | 4 things. | 25. | 100 |
| Drena | 60 pog. M. | 3. | 180. |
| Pipe asbotful (20 mm) | 40 pog. M. | eleven | 440. |
| Taypar geotextile | 130 m2 | 1,2 | 156. |
| Crushed stone (5-20) | 42 m3 | - | 1136. (with delivery) |
| Sand (0.5-1) | 36 m3 | - | 540. (with delivery) |
| Cement M 400. | 26 bags of 50 kg | 2,3. | 65. |
| Bitumen | 48 kg | 0.4. | 24. |
| Liquid glass | 8 kg | 0.4. | 3,2 |
| TOTAL: | 3284,2. |
Additional protection of the building from groundwater can provide vertical planning of the territory, or, in other words, the creation of an artificial relief. For this, the pits fall asleep, and the plot is raised by some places, creating slopes from the house towards the adjacent territories or roads. Very effectively, the scene is often, tightly adjacent to the building. Water from the roofs, the melting snow flows on it and special recesses along the tracks in the pre-drank drank drank drank, located around the perimeter of the plot.
To illiterate the above, consider one of the examples of the structure of the drainage system around the cottage. Based on the hydrogeological surveys, a project for removal of surface and groundwater was developed. The drainage was solved with the help of drainage pipes, laid around the perimeter of the residential building at the level of the bottom of the foundation.
Project documentation in the standard case includes:
1) Situation plan,
2) Methodical recommendations on the device and drainage construction,
3) settlement part
4) laying plan track,
5) workers drawings,
6) list of materials and volumes of work,
7) estimate. Until the structure of the DRAINA, the coving during seasonal oscillations rose to the bottom of the foundation. The depth of the pipe laying, in accordance with the design calculations, was 1.6 m.
The drain was located at a distance of 0.8 m from the outside of the base of the foundation and slightly above the level of groundwater. Due to this, the drainage ring became the "watershed" between the level of groundwater and the foundation. The fact is that, climbing the soil capillars, the moisture is naturally sucking into the pipe. As a result, the depression funnel is formed under it under it - space with dehydrated soil. Consider, in each particular case, the depth and the magnitude of the drainage approximation to the construction are specifically determined. In the project under consideration, three plastic swivel wells and one water-driven made of concrete rings were provided. Wells are equipped with special veils (trays) defining the direction of flowing water. All seams are waterproined Wafix mastic from Wavin. From the water-driven well, water enters the common ditch, a breakthrough along the fence behind the territory of the cottage town. At the exit to this ditch, the pipe is protected by sand-gravel sprinkle to prevent freezing.
With the help of drainage, you can save not only the house, but also the soil in areas suffering from excess moisture. Construction methods will remain the same. Only configuration and system parameters can be revised. Drain area at 1Pog. M Drainage pipe - from 10 to 20 m2. Drainage can be built at any time of the year, including in winter, just in winter the costs will be one and a half or two times more. Such a construction is carried out on average forces of six workers.
Under normal weather conditions, drainage is constructed in 1-3 weeks. Transportation costs are 5% of the estimated value of materials and work produced (in our case - $ 337). Since the construction of the drainage is associated with the kneading mortar, cutting pipes, loading and unloading materials, the costs of technological equipment are equal to 10% of the total amount (in the example above - $ 672). It is necessary to lay in the estimate and unforeseen expenses. In this case, they accounted for $ 500. The construction of the drainage system cost $ 8226.
The price bar will depend on whether you order the construction of drainage through the company, or hire a private wizard with a brigade. Naturally, the estimated cost of a private wizard below, and significantly. As for the quality of work, it depends on the literacy of the specialist's work. It is advisable to show marginal vigilance here: and in a solid firm sometimes there are unskilled people. Search for hydrogeologists, topographers-geodesists, designers, masters and workers are not particularly difficult now. In addition to logs and newspapers, as well as conversations with acquaintances, information about the necessary specialists can be learned on the Internet pages. And the latest recommendation: When choosing a firm or private master, you will definitely ask the previous experiences of their work in this area.
Cost of work on the arrangement of the water-driven well
| Type of work | Ral payment, $ | Cost, $ |
|---|---|---|
| Soil development (bottom layout), 6 m3 | eighteen | 108. |
| Installation of reinforced concrete rings, 4 pcs. | 56. | 224. |
| Mounting covers, 1 pc. | 28. | 28. |
| External waterproofing, 4 m2 | 1,7 | 6.8. |
| Device of inputs in wells, 9 pcs. | fifteen | 135. |
| Device concrete bases of swivel wells, 3 pcs. | twenty | 60. |
| Sandfasting, 1.6 m3 | eighteen | 28.8. |
| Reverse fillet with seal, 2 m3 | 5.6 | 11,2 |
| TOTAL: | 601.8. |
Cost of work on the arrangement of the drainage system
| Type of work | Ral payment, $ | Cost, $ |
|---|---|---|
| Excavation of trenches with layout, 161.6 m3 | four | 646,4. |
| Move the Earth from the work area, 100.6 m3 | 2. | 201.2. |
| Laying drain and drain, 92 pounds. M. | 2. | 184. |
| Floating rubble, 73.3 m3 | 10 | 733. |
| Staying geotextile, 130 m2 | one | 130. |
| Floating sand with seal, 56 m3 | 5.6 | 313.6 |
| Reverse fusion of local soil, 30 m3 | 5.6 | 168. |
| Arrangement of the mouth (swivel wells) of the source, 5 pcs. | 55. | 275. |
| TOTAL: | 2651,2 | |
| The total cost of the system on the estimate: | 8226. |
