Reconstruction of a typical three-room apartment in the house of the PD-4 series. Works and a list of used materials.
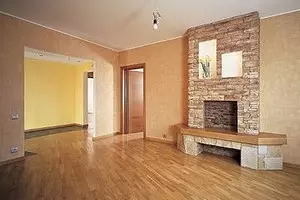
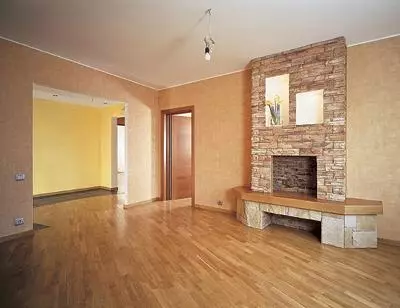
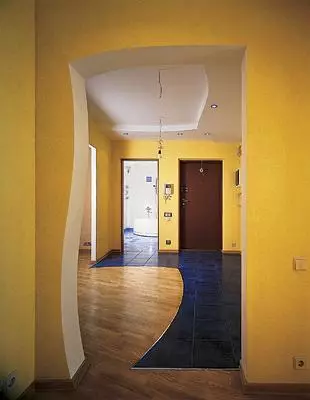
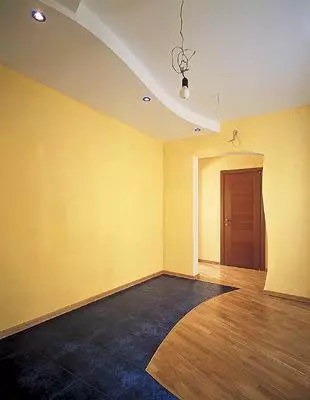
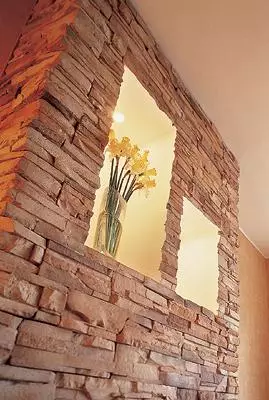
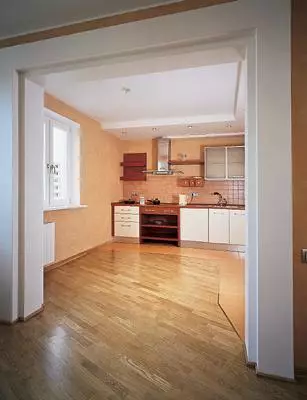
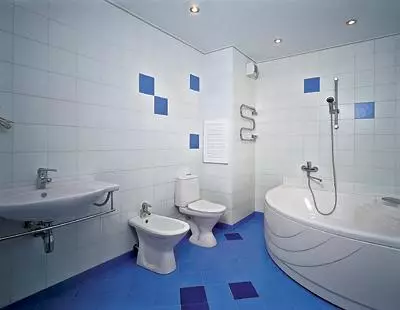
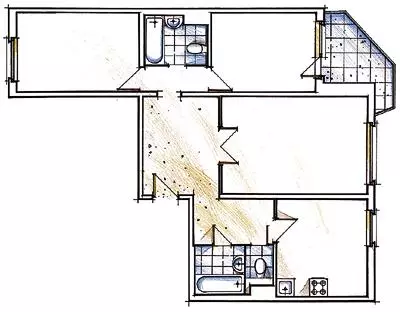
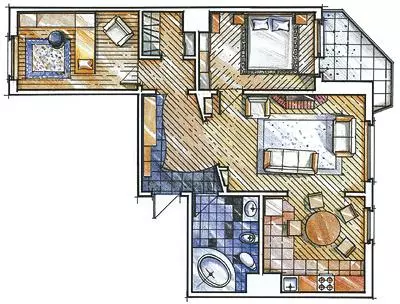
And not only this! In a typical three-bedroom apartment, it was possible to enlarge the kitchen, living room, bedroom and even get a small dressing room. How? Let's see
Repair and reconstruction of a three-bedroom apartment in the house of the PD-4 series (Moscow, South Butovo) carried out the company "ArNT". The start was given at the end of August 2000, the finish line came in February 2001. Pure working hours - 4 months (the remaining interruptions due to the suspensions of financing).
The total area of the apartment is 74,6m2, the living area to the reconstruction of 40.2m2, after- 41.8m2. The height of the ceilings, respectively, 2.75 and 2.71m. The outer reinforced concrete walls are three-layer panels with a thickness of 30cm. Internal bearing walls have a thickness of 18 and 14cm. The thickness of partitions is 10cm.
Initially, there was two bathrooms in the apartment: one combined (bath, washbasin, toilet), another separate (bathroom plus toilet). From one of them, combined, decided to refuse, turned into a dressing room. But the second bathroom was transformed into a large bathroom, combined with a toilet. At the same time, its area increased to 7.8m2 (!) Due to the utility rooms (two small storage rooms) and parts of the corridor. A little (0.8m2) selected from the corridor and a bedroom. In addition, three mezzanine was eliminated, and the function of storage capacity was forwarded to a new wardrobe room. The reconstruction has decided the main task: the feeling of cramped, the dwelling for a family of three has become spacious and more convenient. All planning changes passed complete approval.
Creating openings, the walls did not dwell the sledge hammer, concrete cut the Hilti machine with a diamond disk. Achloba The bulk-like falling of the fragments did not scare the neighbors and did not create cracks and chosel on the walls and overlaps, worked on competent professional technology. So, the large and heavy concrete rectangle did not give just to collapse to the floor, and first pressed the jack from the previous place and then using the cables and winch, lowered the underlined car tires.
Technology issues
So, a new home. The newly completed standard ugly finish: outdated cheap materials, poor quality of work, primitive, ancient sample, paper wallpapers. A similar impression of plumbing and heating equipment. Of course, it would be more expedient to purchase an apartment without finishing and spend savings money to pay more conscientious work. But, as they say, that is there.Both plumbing, and stove, and a farewell finish had to be eliminated (of course, for money). Together with wallpaper from the walls, slices of putty, under which there were no plaster. However, the remains of the petrified chalk tap mixture firmly "threw" with concrete surfaces, they reproached with great difficulty. This dirty and hard work (plus excess garbage export) significantly increased the cost of repair.
Plastering and painting works. Quality alignment of surfaces was one of the fundamental requirements of the customer. From the "empty" drywall structures and the "dry" technology of Tigi-Knauf, the owner refused. Walls and ceilings for the most part were placed and separated. At the same time, the sites that were planned to be painted white, demanded a better and fine preparation than those that were supposed to be caught by wallpaper. After all, the wallpaper can hide small irregularities, while the paint will only emphasize them. As a result, all planes intended under painting were equal to carefully, catching the layer of the layer of increasingly thin putty mixtures. Speakers of openings and geometric planes of the kitchen portal were required. Finishing works were carried out according to the following scheme:
- At first, the portal was strengthened and engaged in strengthening the curvilinear opening at the end of the corridor. For this purpose, holes drilled in the ends of the concrete opening, in which the pins of metal reinforcement were driven, and the reinforcing wire was fixed on them.
- To create curved contours, the opening was used from an organity. They served as a formwork when the protruding reinforcement was plastered (they threw the cement mortar and aligned).
- The dried and "ripe" concrete surfaces were closed with a pink acrylic soil ("Betokontakt" from Tigi-Knauf) containing a quartz crumb. It is well seized with concrete and gives (thanks to sharp quartz sandings) a coarse and durable basis for plaster, which is well joined with the wall and no longer falls off.
- Plastering follows paint. At first, the masters laid several layers of putty (at least 2-3, everyone dries 1 day). So smoothed all the irregularities, from challenging to less obvious. Completed the preparation of walls under the color by applying the finish layers of putty (in some cases, their quantity can reach up to eight). SEMIN (France) putting on the last generation of mixtures for fine work were applied. The finish layers of SEMIN FP-32 putty (grappling fraction up to 120 μm), and completed semin FP-30 (fraction to 100 microns).
- After that, the plane was covered by half-wood paint Saiden Matlack from the German Dufa company. It turned out an impeccably smooth surface.
- The corridor was walked by wallpaper and rolled out the German acrylate-latex paint Wandglasur from Dufa (yellow-faw color). Then, on the surface, carefully, manually, walked by an ordinary dry cloth. It took that it took a little to erase the upper layer of paint and evil the tubercles of wallpaper texture, emphasizing their relief. Such an operation requires the painters of a certain skill and even artistism, because with uneven nagging on different parts of the wall it will turn out to be spotted. But in this case, everything was done as it should be given the desired factory effect.
Flooring. Initially, the floor in the apartment was covered with linoleum. Having lifted it, found a poor-quality cement screed, under which places seen concrete slabs of overlappings. The screed easily lagged, crumbling and scattered under the spatula. In fact, builders simply poured some plates of plates with a weak solution of cement "milk" (no more than 8 mm thick). Linoleum also kept on the stains of the adhesive mastic, only in some way applied to dried cement and concrete.
It was absolutely impossible to arrange a normal parquet floor on this basis. Consequently, after removing the linoleum, the mastic film was considered, the cement layer scraped (of course, everything is not for free), and then created a new full-fledged multilayer subclass lining with steam and waterproofing, the correct screed (with a thickness of at least 3 cm in the highest sections of the floor) and ten-minute plywood In short, according to all the rules for the formation of the so-called "cake" (see "Ideas of your home" No. 5 for 2001). Empty rooms and functional zones The screed level was made differently, given the added thickness of the coating. For example, under parquet screed lower than under tile in the hallway and in the kitchen or under laminate in the children's and dressing room. Screed and full tiled floor in the bathroom, as it should be lower than in the entire apartment. Gostina, bedroom and partly in the corridor laid a piece oak parquet of domestic production - fashionable today "deck" diagonally. Then the parquet of Ot Cycicheli, polished (first the drum, and then the plane grinding machine), were covered with microclies, primed and coated with three layers of the semi-wack.
Installation of walls of gypsum puzzle blocks. All new partitions were raised from this material. A few words about the features of working with him. On the tie, along the future wall, pasted the tape from the tube (thickness 3mm, width 7cm). The purpose of this band is compensated by the temperature and humidity fluctuations of the gypsum blocks, of which the partition is made. The blocks themselves were put on FugenFuller glue (KNAUF swirms), it was used as a putty for plaster walls. They applied glue directly to the surface that does not require stucco. Cmere walls were attached to anchor bolts. Glue and bolts are very well kept load, so no fittings are needed inside the partition. Designs made of gypsum puzzle blocks are obtained easier than bricks, give good sound and thermal insulation.
Window. The available domestic windows with a convenient shut-off accessory did not change, and put in order (shtchevali, painted), as well as the slopes. Neczasy window sills were replaced with new, white, from a laminated chipboard, which is easy to wash.
Doors. They were replaced by a set of Italian (Barausse films), smooth, light wood. The choice of a variety of handles is well thought out: for people who are accustomed to uniformity of door fittings, such an approach is a small opening. All accessories differ in color and shape, but are made in a single designer manner. Such raisins could not not decorate the renovated apartment.
Balcony will be separated later. At an early stage of repair, it was necessary only to carry out the electrical wiring on it.
Anatomy of the interior
Corridor. The former (wooden) entrance door was dismantled and in its place, expanding the opening, put a new, metallic. The two-level centered ceiling of the corridor is made of moisture-resistant drywall on a wooden frame, the same design is applied in the living room. These are two exceptional cases of using HCL in this repairs. The ceiling stretched and dressing ceilings, in all other premises, the ceilings and walls are aligned and decorated according to classical technology, but using the latest generation materials. Inside the skeleton ceiling of the corridor hid the wiring for two point lamps. On the semi-colored ceramic tile. The border between it and the parquet, covered with the living room, is dynamically curved, and this line fills the similarly curved ceiling stage over the corridor.
Along the left from the entrance of the wall, it is planned to put a wardrobe, which will perform the function of the wardrobe. The opening at the end of the corridor was left blank, without a door box, which made it possible to change its drawing. After several experiments with patterns, the most successful silhouette was found, and now the opening has two beautifully curved side and upper side.
Living room. In the far corner of the living room, under the wallpaper and layer of putty, there was a 30-centimeter width of the floor from the floor to the ceiling. Previous builders worked only to fill it with garbage and pour out weak cement mortar. In addition, it turned out that the concrete plate of the wall does not reach the corner of the room, and if it does not duplicate her outer stove, a clearly prominent on the plan, the apartment would have any little a few second to enter the balcony from the living room. Naturally, niche was embellished. The final estimate has been replenished with an item from the discharge of unplanned repairs.
Both openings demanded strengthening, which was done. Enlarged in width and height The entrance to the kitchen was located strictly opposite the fireplace. The opening is dressed by powerful, slightly profiled portal, whose snow-white geometric forms serve as another decoration of the living room and at the same time masked the powerful reinforcing construction. At first, the portal wanted to decorate with a tiled, imitating wild stones, - on the same principle that the fireplace. But then they imagined how hardly it will look, and preferred the facing with thin straight blades, painted white half-door enamel. A weighty architectural form with perfectly smooth surfaces makes the impression of light and elegant, especially against the background of relief wallpaper.
Between the living room and the hallway dismantled the old and built a new partition from massive gypsum puzzle blocks with a thickness of 8cm. It was placed at an angle to other walls. This ancient architectural technique of creating an artificial perspective led to the fact that the hall-corridor began to seem deeper, and the living room was more spacious and wide. We are planning to build sliding doors with inserts from matte glass into a new partition.
The fireplace is lined with tiled under the brick and saved with artificial stone (imitation of several different rocks from Foreland). The sizes of the furnace correspond to the sizes of the electrocamine screen (615111cm, the INVER model of the English company Dimplex). Over the furnace, on the portal, two asymmetric decorative niches with illumination are designed, which turned out to be a very cozy "invention." In the evening, the radiance of these niches, supported by the luminescence of the fireplace, exudes peace and pacification.
On the fireplace wall of the living room, under the ceiling, it is planned to install one of the internal blocks of the air-conditioning split-system (external block on the balcony).
Bedroom. The wall between her and the dressing room was dismantled, the new one was erected, like all partitions in the apartment, from plaster discs and moved from the previous place to 40 cm. A focusing niche is planned to install a wardrobe. Wallpapers were covered with paint seidenlatex from Dufa (used one more shade of ocher). On the floor, as in the living room, the oak parquet, only the direction of laying "decks" changed to 90. On the wall, the bedroom from the living room, the second internal block of the air conditioning split system was secured under the ceiling. Two sconters and the central lamp are planned, the wiring was already laid on the corresponding points on the wall and the ceiling.
Children's The floor in here is separated by a laminated parquet, which in color and pattern of imitated wood corresponds to the rest of the apartments. Chief (filling) light in the orphanage - from the ceiling lamp. Of course, the work area in the child's child's room will be equipped with a desktop lamp. Other lighting devices are planned, for which samples are installed, and the TV antenna is carried out.
The door of the nursery was moved to 15cm from the corner, since it was originally inconvenient to the wall. The new position of the opening made it possible to arrange the door block with beautiful bright wood platbands. Strengthening the opening was not required, since the wall in which he was done, not carrier.
Kitchen. The floor here is combined: its main area is covered with parquet, and a ceramic tile is laid along the kitchen equipment. With its saturated color, she is beautifully harmonized with fawn walls and a bright hooh parquet. Over the working zone, seven point lamps. A ceiling lamp is planned, slightly biased from the center of the room in the side of the most dark in the evening. All kitchen equipment - extractor, cooking panel, washing, refrigerator, oven, from Bosch.
The wardrobe room was formed on the site of the former combined bathroom. Therefore, unnecessary sewer and water communications have been sewn into the blast of moisture-resistant drywall, handling the shells to access the valves. On the walls of this small room, the wallpaper is under painting, on the semi-resistant loads laminated parquet. Replacing it as wearing is much easier than the massive piece. The window is in the dressing room, alas, no, and it is illuminated with two point lamps built into the ceiling of GLC.
Bathroom. The new wall between it and the kitchen was shifted by increasing both rooms. To do this, I had to sacrifice only a small non-functional "Appendix" of the corridor. Walls and floor baths were tiled. The ceiling did not align, but was closed with a white tension film using Barrisol technology.
Materials and equipment
| Name | Number in un. Measurements | Price, $ | Cost, $ |
| Construction and finishing work | |||
|---|---|---|---|
| Metal entrance door (Gerda, Italy) | 1 block | - | 1200. |
| Doors internal included (Barausse, Italy) | 4 block | 495. | 1580. |
| Door knobs (Colombo, Italy) | 4 sets | fifty | 200. |
| Stretch ceiling (Barrisol, France) | 8m2. | 51. | 408. |
| Oak parquet (Volgograd Parquet Plant) | 44m2. | 17. | 748. |
| Parquet laminated (Quick-Step, Belgium) | 18m2 | twenty | 360. |
| Oak Plinth (Volgograd Parquet Plant) | 52Pog.m. | 1,8. | 93. |
| Wallpaper under color Fliesfaser (Erfurt, Germany) | 350m2. | 0.9 | 315. |
| Jaipur wallpaper (Arte, Belgium) | 8 rolls | 40. | 320. |
| Wandglasur wall paint (Dufa, Germany) | 5 L. | 7.4 / m2. | 37. |
| Seidenlatex wall paint (Dufa, Germany) | 20 L. | 4.7 / m2. | 37. |
| Wild Stone Tile (Foreland, Russia) | From different collections | - | 165. |
| Electropurture | 1 set | - | 700. |
| Cottage Starter (Italy) | 16pcs. | eight | 128. |
| Electrical materials | 1 set | - | 197. |
| Plumbing materials | 1 set | - | 600. |
| Carpentry | 1 set | - | 786. |
| Plaster-tiled materials | 1 set | - | 968. |
| Painting materials | 1 set | - | 1086. |
| EQUIPMENT | |||
| Radiator (Sira, Italy) | 4 things. | 164. | 656. |
| Bath (IDO, Finland) | 1 PC. | - | 795. |
| Bidet (IDO, Finland) | 1 PC. | - | 155. |
| Toilet (IDO, Finland) | 1 PC. | - | 215. |
| Washbasin (IDO, Finland) | 1 PC. | - | 325. |
| Heated towel rail (IDO, Finland) | 1 PC. | - | 130. |
| Mixer (GROHE, Germany) | 3 pcs. | 173. | 519. |
| Washing (Bosch, Germany) | 1 PC. | - | 200. |
| Hood (Bosch, Germany) | 1 PC. | - | 660. |
| Cooking panel (Bosch, Germany) | 1 PC. | - | 660. |
| Refrigerator (model 3502; Bosch, Germany) | 1 PC. | - | 758. |
| Kitchen furniture | 1 set | - | 650. |
| Electrocamine INVER (Dimplex) | 1 PC. | - | 450. |
| TOTAL: | 16479. |
Calculation of the cost of work
| Name of works | Scope of work | Ral payment, $ | Cost, $ |
| ELECTRIC INSTALLATION WORK | |||
|---|---|---|---|
| Comprehensive installation of electrical equipment | - | - | 1357. |
| Carpentry work | |||
| Installation of doors, window sills, etc. | - | - | 457. |
| Device of a stroke ceiling from GLC | 12,5m2. | thirty | 375. |
| Finishing with a portal for electrocamine | - | - | 143. |
| Stucco-tiled | |||
| Wall shockting | 21.7 m2 | 10 | 217. |
| Watching window slopes | 19 bill. | eight | 152. |
| Watching door slopes | 24 bill. | 12 | 288. |
| Cement tie device | 72.7M2 | nine | 654. |
| Floor waterproofing device in the bathroom | 7.9M2. | 2. | 15.8. |
| Facing the walls and floor tile | 56,1m2 | 22. | 1234,2. |
| Facing the portal of the fireplace tile | 3,6m2 | 40. | 144. |
| Installation of ceramic plinth | 6.1 pog. M. | 6. | 36.6 |
| Device floors | |||
| Parquet flooring device | 42m2. | 25. | 1050. |
| Flooring laminated parquet | 14.4m2. | 6. | 86. |
| Installing plinths | 48 M. | 3. | 144. |
| Painting work | |||
| Cleaning, primer, putty and painting ceilings | 50.4m2. | fifteen | 756. |
| Cleaning, spacure and wall watering | 161m2. | 12 | 1941.6 |
| Grinding of walls | 161m2. | 2,1 | 339. |
| Painting Walls | 106m2. | 2.8. | 296. |
| Shoulder straight end of a two-level ceiling | 5.6 M. | eight | 44.8. |
| Two-level ceiling curve shoe | 5.3 p. M. | sixteen | 84.8. |
| Putclone and coloring of window slopes | 19 pog. M. | nine | 171. |
| Installation of reinforcing corners (14pcs.) | - | 7. | 98. |
| Opening work | |||
| Device Curve Opera | 3.1 pog. M. | thirty | 93. |
| Device partition | 31.8M2. | 6. | 190. |
| Device of the portal fireplace (1pc.) | - | - | 150. |
| PLUMBING WORK | |||
| Installation of plumbing and heating systems | - | - | 1745. |
| DIFFERENT | |||
| Loading and garbage collection (2Container) | - | - | 180. |
| Move cargo | - | - | 306.65 |
| Subsidated work | - | - | 429,31 |
| Additional work | - | - | 1226. |
| Complete estimated cost of work: | 17739. |
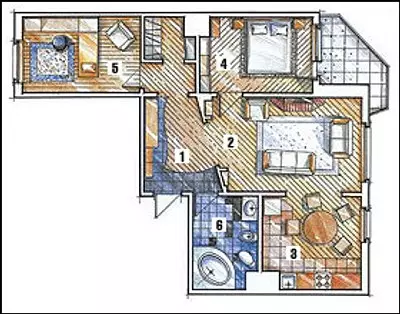
Director: Sergey Churilov
Watch overpower
