Roof garden in Troitsk near Moscow - device diagram, algorithm for creating and overview of materials used.
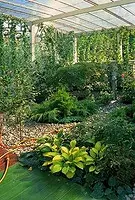
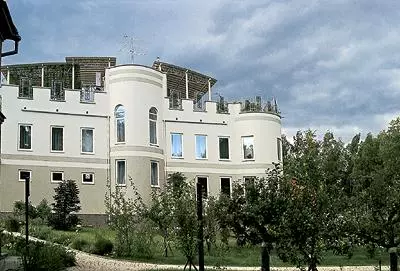
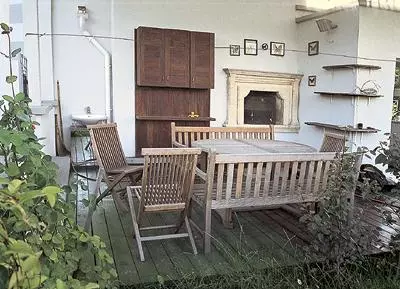
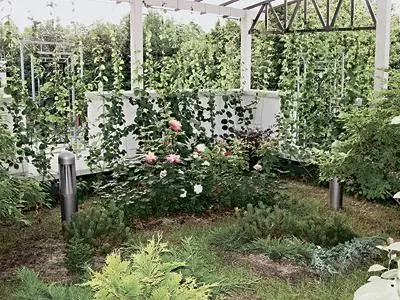
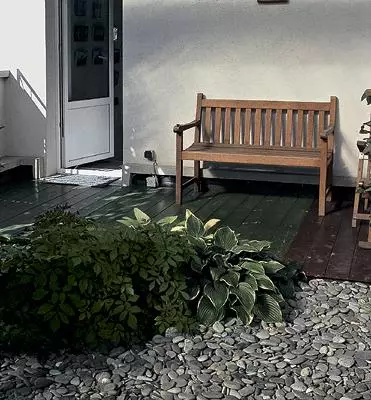
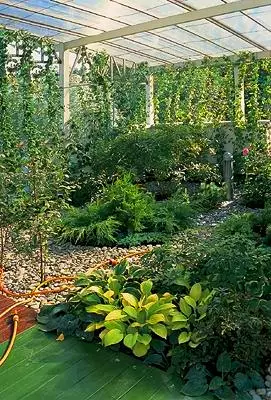
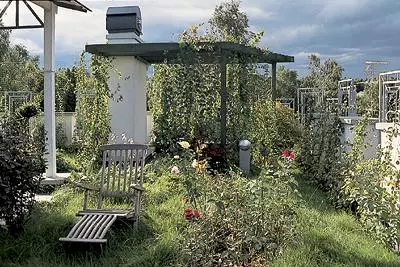
Is it possible to create a roof garden in the conditions of the Moscow region? Of course, materials that allow such a roof "quiet life", have long been developed and tested in different countries. But in our climate, plants are capable of behaving in the most unpredictable way. The rooftop garden in the near Moscow city of Troitsk was already three times. Ice carefully caution can be said that the experiment was a success.
The garden is located on the roof of a two-story house, which until the recent restructuring was three-story. Now only the central turret has been preserved from the former third floor, and all the rest of the space occupied live plants. The garden consists of two sections of 60 and 80m2. Little of them is protected by a glass roof, thanks to which the greens grow faster and thicker. On the larger area there is a leisure gazebo, there are lounge chairs for lovers to soak on the sun and equipped with a fireplace corner, where the owners arrange evening tea drinking.
The roof was immediately designed as operated, taking into account the future garden. It is aware, the architect and builders had to ensure reliable roofing coating, which would have retained tightness for many years. Ito, provided that the roots of plants and soil will constantly affect it. Moreover, according to the author's plan, the first revision of the coverage was supposed to be carried out only after 12-15 years.
It is clear that the typical roof solutions corresponding to SNIP II-26-76 ("Roofs") were not suitable for this case. Therefore, the material of the materials of the Italian company Index was chosen, developed just for "roof" gardens. The warranty service life of the coating 20 years, besides, it has already proven itself in many corners of the world. As for the suburbs, this garden on the roof was created one of the first. The roof apack is successfully operated for several years, we think that its device deserves the attention of our readers.
Roof Garden Scheme
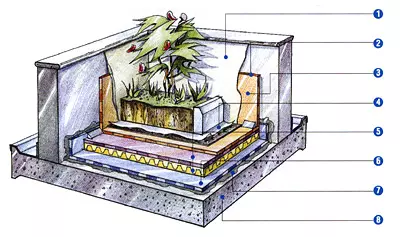
|
|
To begin with, the screed on the carrier reinforced concrete plates was covered with bitumen primer indever. In order to evaporate from the indoor moisture, the heat and waterproofing materials (this may lead to the freezing of the heat insulator in winter and bloody bloody in the summer), immediately on the bituminous primer was laid down by the heated material Defendalu. It is an aluminum foil concluded between two subtle layers of a polymer bitumen, it is this foil that provides vaporizolation.
To increase the reliability of waterproofing the "green" roof it was made by a two-layer. Punching the lower layer was used by the TERMOBASE rolled insulation, and on top of it, the second layer, press the three-millionth anti-corporal waterproofing membrane Defend Antiroots. At the same time, they chose TERMOBASE based on the scales of extruded polystyrene foam. The polymer-bitumen membrane is pasted on it in a thermal way. The resulting "sandwich" does not absorb moisture and is well withstanding the load on compression (the weight of the soil, snow, people). The seams between the rolls were punctured by a special ribbon. The heat insulator was laid on the hot layer of the Farizorator Defendalu. Next, they spread the anticorval protection, following the insulation and membrane seams and the membrane, and treating the burner all the layers together. The base of the polyester nonwoven material gives the coating good elasticity, elasticity, increases its resistance to rotation and mechanical processes. The membrane is resistant to the effects of acids and mineral fertilizers. The special addition of herbicide in bitumen does not allow the roots to grow through the membrane. This antiseptic additive is distributed over the entire surface, including adhesive. To protect against mechanical impacts and drainage of the waterproofing membrane, Geekhan Protefon Tex is used. Soil poured on her.
This system was developed for medium and northern latitudes, taking into account their climatic features and, according to the experts of the company "Convention Center", "Compass of Strength". This means that the materials do not lose properties even with frost -40c and will serve much longer than the guaranteed twenty years. Today, the cost of the entire roofing system is $ 52 for 1m2.
The roof has a slope of 4-6, organized so that the water surplus the drainage into the heated trays into the heated electric cabbage. On the perimeter of the house, from its outer side, there were six drains.
The labor-intensive process of organizing the "green" roof is fully compensated for by the advantages associated with it. So, a rather thick layer of the Earth (40-60 cm) protects materials under it from sudden drops of temperatures (strong cooling in winter and excessive overheating in summer), from the effects of rain, wind and snow. Due to this, the roof is less wears and serves much longer than open. Another plus of such a solution is a more comfortable room inside of the premises: it will vivers 3-4C higher in winter and a naillet. And the roof garden is a quiet cozy corner, where it is always nice to relax from the bustle of a stuffy city.
When decomriage, the garden was preferred by low trees and shrubs, the root system of which develops in the surface layer of the Earth (barberries, honeysuckle, dwarf apple trees, low-spirited cypresses, thuly and juniper). There is no restrictions in the form of flowers, fortunately, there are flower beds in the near neighborhood with roses and hosts of various varieties. The perimeter of the garden goes honeysuckle honeycomb. No specific care of plants planted on the roof of a low home is not required: those who are afraid of frosts (roses, apple trees), should be lowered in the usual way (for example, coniferous branches). The soil also acquired the most ordinary, in the nearest state farm. Pedestrian walkways were suspected of smooth boards. For irrigation, a portable sprinkler is used with various splashing nozzles. For the neat appearance of the garden every two or three weeks you need to cut the lawn.
The editors thanks the architect Vladimir Vorobyeva (the architectural bureau "Piaff") and the company "Convention Center" for help in preparing the material.
