Three-bedroom apartment with a total area of 80.6 m2 in the Stalin's house. Improvisation on the topic "Stoves-shop" created in one breath.
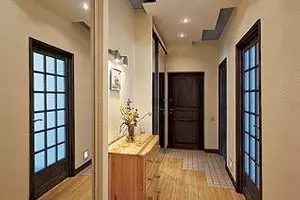
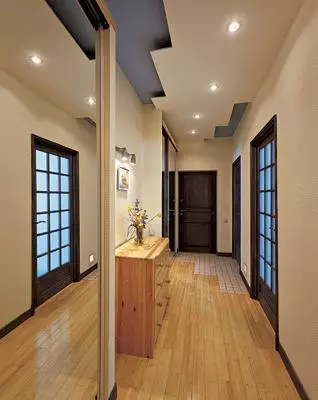
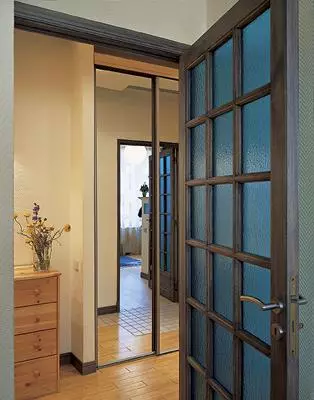
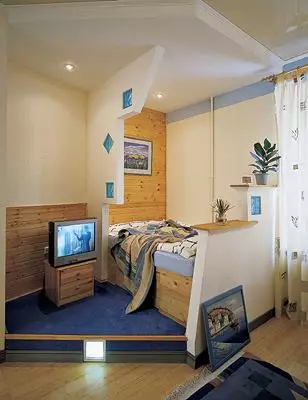
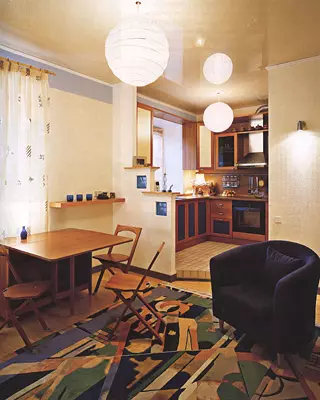
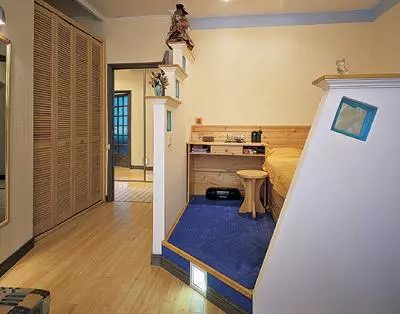
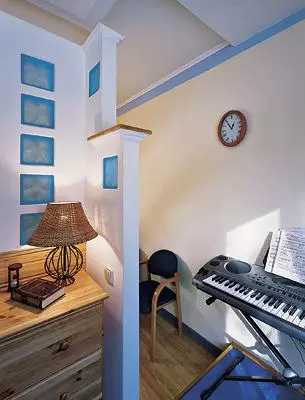
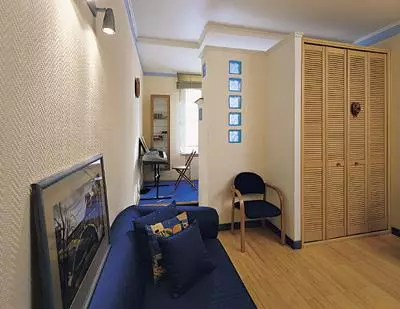
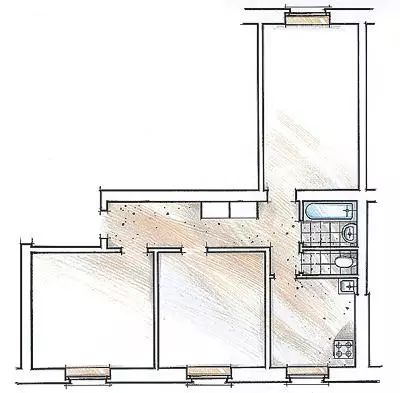
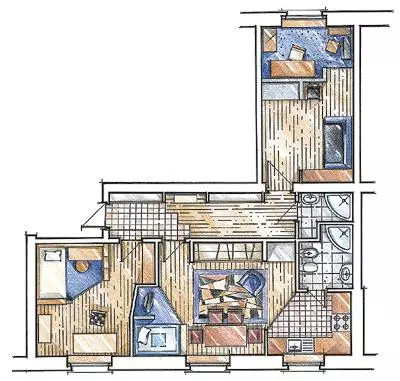
"There is no small roles ..." - we, the phrase, the children of the most important of all arts, absorbed with Mother's milk. Elijah, with age, it was an understanding that the idea laid in paradoxical aphorism could be painlessly extrapolated to any other insignificant work. The meaning is preserved: a large master is not to be seen for the "small" case, and holding him, he will not be able to do bad. It will not be easy. If he is really a master.
Dmitry Fedorov no need to represent architects and art historians. Atham readers who will seem unfamiliar to this name, we recall that Salon-Interior in 2000 published a poster calendar with an interior belonging to Peru just this master.
Why did the architector come fantasy to take up the relatively unemployed "Stalinky"? After all, if you abstract from a specific order and artist, it should be recognized that low-budget apartments are unfavorable to the Contractor. And, in the presence of "serious" clients, he should be uninteresting the modest financial relations. However, Dmitry has its own philosophy to this expense, the main postulates of which are not calculated on the calculator. Later we will return to this topic, and now let's talk about the coating of the circumstances that led to the creation of the interior.
The issue of finding the hosts of the housing "His" architect was repeatedly discussed on the pages of our magazine. According to Dmitry, only 12% of customers enter the author of the future interior thanks to advertising. Yves this sense, this case is one of the remaining 88%. The hostess of the three-room Stalinist "Spindlers" recognized Dmitry through a familiar, over the apartment of which he managed to work before.
Discussion of the concept of the future interior happened in the context of peace and complete agreement. The hostess wanted to create a cozy modern accommodation for himself and his adult children. The main idea was reduced to separate the world of each of the three households and at the same time do not let them forget about the "informal association" called the family. At the same time, the mistress itself worried most of the kitchen zone, where she is obviously, the lack of competition - she feels like "Kamoma". Its interests spread to the bathroom. The latter was to have a solid size and twenty-four hours a day to make a mistress in their "Hugs". Thus, the creation of two bathrooms turned out to be predefined.
What happened next? In general, by chance, the architect picked up with elegant immediacy by the customer's challenge about the interior of the "A la Studio". The result was three studios: youthful, maiden and mainstairs. After looking at the apartment, you feel that it was created in one breath. In general, it is not far from truth: all the work (including the project and the actual construction) was made in two months.
"Studio-workshop of the painter or sculptor; school, preparing artists or actors; the name of some theatrical teams of young actors; the company for the production of film and television films, film studio or television studio; a special room where radio or television transmissions are produced." (Ozhegov. And. Dictionary of the Russian Language)
It's nice to conside that the compilers of intelligent dictionaries are not sinless. The fact is that they missed another well-known meaning of the word, gives us the opportunity to try themselves in their role. So...
Studio room, an apartment, which is a single volume, divided into semantic and functional areas by partitions, not reaching the ceiling, furniture, a change in the floor level.
Each in the apartment will surely pay attention to a repeated repetitive design, at first glance, purely decorative. But the meaning of these white walls of different heights and shape is much wider. First of all, it is impossible not to notice that they are distinctly associated with the stubborn russian, or Dutch. Ito allows you to detect a certain unifying start. After all, it is the position of the furnace in the hollow, the planning of the village five-rank-family "communal" of the Russian village was determined, the whole life was built around the oven.
The idea of the stove was born in the process of work, and this is in the style of Fedorov. Dmitry's improvisation is considering as one of the most obvious forms of creativity. Therefore, his projects are embodied in schemes, not detailed drawings, and neither it nor builders, starting work, do not know exactly and how it will be finished by one or another part of the interior. That's the solution to include in the "chimney" walls of the glass blocks (located at different angles and to some extent associated with tiles) was quite random. But in this way, it was quite justified to use the material that both the customer and the architect. Intrus Dmitry and a large number of manual labor in the final adjustment of the details. That is, frankly manual labor, deliberate alay, allowing to create a feeling of the suspicion of the new interior. The energy of the hands, smoothed the walls of the "stove", remains in them forever, thanks to which they are "warm." Avened is exactly the main component of the coziness.
It is characteristic that the walls in most cases do not reach the ceiling, their upper ends are decorated with wood. Of course, this is a kind of shelves, but the walls are truncated for them. Just in this case, the space remains one, open, and it does not prescribe the ceiling. By the way, here's a nonsense, but an effective way to solve the problem of limited apartments in height.
Beds in the living room and maiden are located in peculiar alkalists, formed by all the same "furnace" walls. Probably to sleep, the inhabitants of the apartment are experiencing a special feeling of comfort.
Interesting and the beds themselves. The hostess bought three identical sophisticated mattresses, and under them the architect made frames, which are essentially cabinets laid on the floor and open from the end. The fact is that the apartment turned out to be not enough places for storage of things. Aiz-under these beds are drawn drawers on wheels in which you can store anything, from bedding to the tops of old magazines and empty glass strokes. The beds are mounted on the backlit podiums, and too say that all this is solved in one style.
The only weth of the floor in this apartment lies in an excessive thickness of the preparatory layer - 45cm. The floors on an asphalt concrete basis are still made in factory or trade and warehouse buildings. Gulf apply asphalt is not recommended due to the possibility of harmful evaporation. In addition, convenient self-leveling mixtures were widespread, perfectly replacing asphalt concrete, and in their technological properties are many times superior to it.
The architect first encountered the situation at which a 45-centimeter asphalt layer was the basis for the parquet. When it was removed and taken out, the ceiling was not just higher, but incomparably higher, and the threshold had to make a step. The part of the apartment, which belongs to the hostess, the floor is resolved in several levels, and this is somewhere approached the ceiling. That is why the latter is made here reflective, glossy. In the entire apartment, the floor is covered with a bamboo parquet, which was managed relatively cheap for sale.
Note that in the implemented project there are generally many economical solutions. They concern and design in general, and materials, and furniture.
There is enough easy look at the pictures to feel the degree of intervention of the decor in the "internal affairs" of the apartment. The psychological atmosphere of the modern house, especially panel, believes Dmitry (I can not disagree with him), somehow it is very unequivocally to understand that the expression "my home is my fortress" is very conditional. You can put the columns from Italian marble here, but unwise. The hunted building, as in any other, is appropriate eclectics and minimalism (attracting, by the way, their economy). Extensive planes and their colors are aesthetic themselves. Or on a combination of tones built an attractive view of a decorative game. The minimalist interior (the so-called Scandinavian design) involves a non-unmarked functional furniture, which can be found in IKEA stores. Sampling, many interior items were acquired with this company, such a favorite Moscow architects and designers for "suffering out of excessive democraticness." It was planned for only a few built-in wardrobes, which, like beds, cannot be separated from the architectural component of the project.
The main differences of the Scandinavian design from other national-geographical schools are concise, combined with multifunctionality; addiction to natural materials, mainly wood; The absence of bright saturated colors (bright pastel gamut dominates) and finally some grave to the style of the country. Read more about Scandinavian design you can read in the journal
"Ideas of your home" №10 ЗА2000GOR.Is it possible to call what is committed in this once utility apartment, just repair? Unlikely. Dmitry Fedorov not only made a room suitable for life, but also created an absolutely new world with a special atmosphere, in which a person's life can change cool. Orcher is anyone doubt that for the better. It is not by chance that one of the most important elements of Decor Dmitry considers the so-called "subject of history". One or two domestic parts from the past reconcile the newly unfamiliar with unfamiliar housing, relieve stress, the name of which is to repair-relocation. The architect is actively, but at the same time tactfully fills the premises of the energy embedded in the old things by their manufacturers and the former owners, since such energy is always positive. This apartment Aura "familiar since childhood of the environment" creates vintage paintings laid on the floor handmade carpet and intentionally made up (by wiping the wooden elements of small skin) and no longer armchair.
In conclusion, it makes sense to return to the topic with which this article began and familiarizing with the interior. I would like to speculate a little what the principles are guided by the architect, takes care of not very favorable work. However, why to reason when it is easier to ask him. To the question, whether the weakness is to "miniatures" or something else, Dmitry Fedorov replied: "I love to work for the middle class, since in most cases it is people with real requests and a friendly attitude to the Contractor. Not always feel comfortable customers. and therefore the interior can not get out of the soul. This work is not only not interesting to me, it is simply harmful to my sincere health. If I initially feel tension in relationships with the customer, then immediately I start looking for a reason to give up work, whatever money for It was not offered. Abraining for low-budget projects, I feel myself a wizard who can make more good people, because I have the opportunity to make more apartments. Ito is very important for me. "
The editors warns that in accordance with the Housing Code of the Russian Federation, the coordination of the conducted reorganization and redevelopment is required.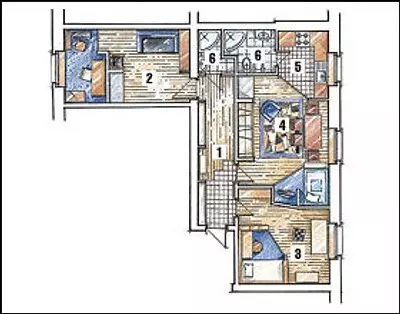
Architect: Dmitry Fedorov
Watch overpower
