Not only the theater begins with hangers. Options for arrangement of the hallway.
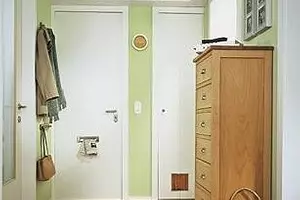
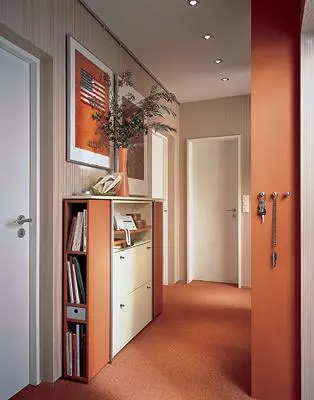
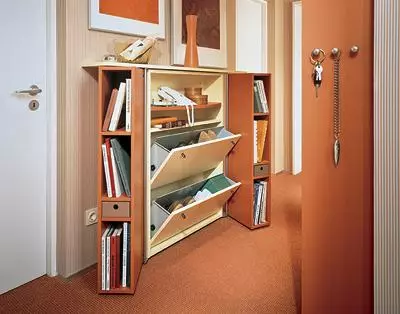
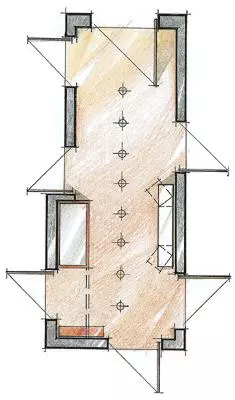
Transfer: Vladimir Gaidukov
Photo: BERND OPITZ / PICTURE PRESS
It is difficult to believe that this bright, a spacious entrance hall has recently been a headache of the whole family. AVSE because it leads as much seven doors.
When seven doors are watching in the hallway, she is a room for seven seals: there is not enough space even for furniture. Isvs, the space for storage of things here was found. Upstairs under the ceiling.
In a fairly spacious apartment, dad, mom, daughter, wavy parrots Edie and Babys, as well as the cat Mimi. It would be good if it were not for an entrance hall, which otherwise you can't call a "problem zone". After all, the whole seven doors are conducted into it! For one of them, there was a small storage room, or, in the words of Mom, "Klamka". Indeed, when you open the door, you certainly fell out something from the fact that family members on the ambulance hand were stuffed in: shoes, cleaning products, newspapers, bottles of beer, bags and others, sometimes unexpected things.
The interior designer had to be seriously engaged in not only the storage room, but also the entire hallway. Previously, gray door frames were covered with white matte varnish. Walls decided to paint in gentle green. Finally, the free space under the ceiling was used for the shelf device all over the perimeter of the room. Places for storage of things has become more and thanks to a high chest, equipped with family drawers. Well, in the pantry finally reigned the order. Now the shelves in it reach the ceiling itself, and even for the stirring and feline toilet, there was a place. The door is "harmonic", behind which the storage room is hidden, the owners are considered simply a brilliant solution. As for the cat Mimi, she obviously her own soul her own exceptionally wonderful loophole. Only here the suspension lamp does not really like the dad - low it is located for its growth.
A large mirror and welcoming color gamma- is, perhaps, what you immediately pay attention to, crossing the threshold of the hallway. The shelving walls of the shelf under the ceiling ensures the perfect order indoors.
Before the mirror had to install a plant with a folding shelves. Its facial surface is made of matte glass. Of course, three sections of the calers are not able to accommodate all the shoes, which are members of the family, but there are also storage rooms in the hallway.
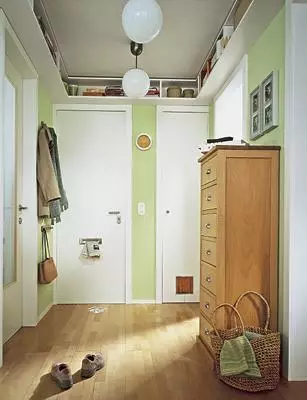
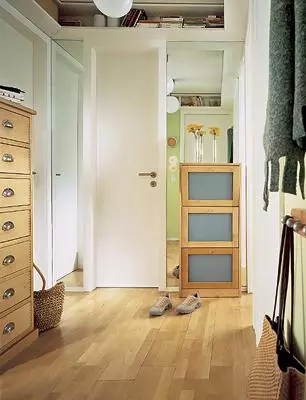
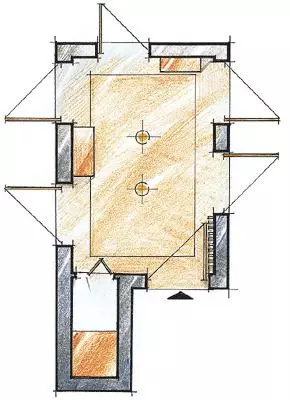
Storage size: 0,781,28m
Transfer: Vladimir Gaidukov
Photo: IVO NRENBERG / PICTURE PRESS
Unfortunately, with the advent of the child's family, a close hallway, in which you will not put anything superfluous, no more spacious. But if desired, the place for baby carriages, hangers and shelving for shoes can be carved.
Actually, the problem arose because of a stroller: she had to be left on the street, because the hallway in the apartment is extremely close. Yes, and the color gamut of the room seemed to young parents gloomy. IVOT Architect in the interior took up the development of inexpensive and not too complex decisions that the host, by profession a mechanic, leaning on the needleless abilities of his wife, could be implemented independently. Some furniture- for example, a dresser, a shoe wardrobe with folding shelves and a system of sliding doors in front of a dressing room of a niche, - Of course, I had to purchase. Place for storing folding baby carriages is closed with bright cloth fabrics. Their adjacent top edges are put on a semicircular bar of stainless steel. The bar herself is attached to the wall and ceiling. Similar panels under the ceiling are selected in the space of the hallway an excessive height. Several hangers are mounted on the walls. Attached to the mezzanine swing is a real gift for the kid. When he grows up and picks weight, they can be dismantled without any problems.
The cloth curtain, followed by a baby stroller, will subsequently easy to dismantle. The adjacent top edges of the narrow cloth tissue are used on the semicircular bar. It is made of stainless steel and attached to the wall and ceiling. Over the stroller stored in the folded form, there is enough space for wall shelves.
Walls, floor and ceiling painted in juicy colors. The construction is mounted on top, which is a hybrid of an antlesol and a suspended ceiling with built-in halogen lamps. Multicolored tissue cloths hung on wire cables over the antesol, spread the space of the hallway and make it more interesting. A roomy dark blue dresser provides the perfect order located above it. The mirror visually expands the room, and on the left, behind elegant blinds, hrying the hanger for non-daily clothing. The floor lined with light tiles is covered with a plaid path. The ends of the track are fixed so that it does not slide.
Next to the door in the living room is a niche of 115cm wide and a depth of 60 cm, which is not better suitable for the dressing room. The sliding doors of the built-in closet are made of matte glass and aluminum frame. Inside it is convenient to store not only the upper clothes, but also bulky household items: ironing board, iron, boxes, etc.
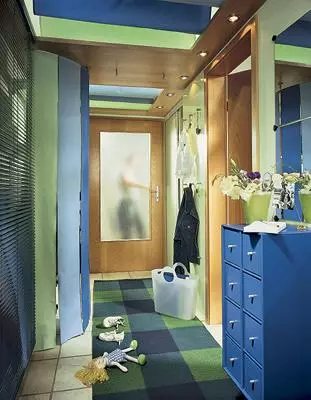
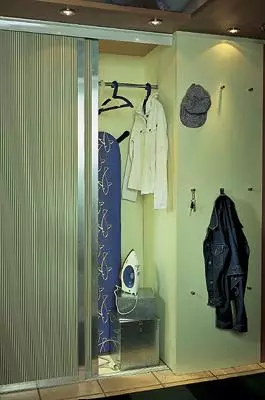
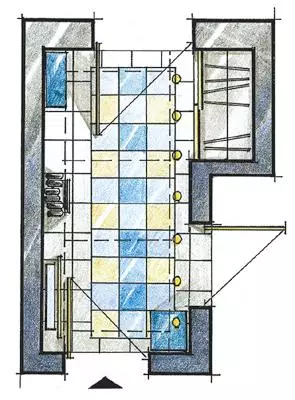
Transfer: Vladimir Gaidukov
Photo: WinFried NRENBERG / Picture Press
The problems of this square hallway were quite typical: first, the abundance of doors, secondly, the sharp lack of a place to store things. The interior designer hid the hanger from views, took care of a good lighting and managed to create a friendly atmosphere in the new hall.
The owners of the apartment for a whole five years experimentally experimented with an extremely unsuccessful planned hallway. They dreamed of a cozy, pleasantly illuminated hall, in which, besides the wardrobe, there would be additional places to store outerwear. Having decided to finally complete the restructuring that does not stop in the hallway, the hostess turned to a qualified technician.
The interior designer preferred not to deprive the square room of the sensation of the space and the new furniture can fit onto the walls, at a height of about 25 cm above the floor. As a result, the floor surface remains free, which facilitates cleaning. Aquared carpet not only looks most effectively, but also interestingly echoes with a square chain of built-in luminaires on the ceiling cornice. For storage of shoes and small things, two cabinet columns made of a headset for the bathroom took. Thanks to the convex doors from the matte glass, they look at all the "not a dressing room", but rather similar to the elegant furniture for the living room. Cabinets have a depth of 30cm. Their internal mounting holes are used to install not ordinary shelves, but metal plates for shoes. The inner edges of the plates are bent up, which does not allow street dirt to fall inside the cabinets.
On the contrary there is a segment of the wall with a length of 1.34m- the largest in the entire room. Here is a hanger for outerwear. With a large influx of guests, it is easy to turn it into a bulk wardrobe. The outer side of one of the doors is equipped with special keys brackets.
Fashionable orange color, suspended construction, ceiling with halogen lamps- and all simple means, thanks to which the hallway has become a friendly and comfortable hall. The atmosphere of the room is influenced, of course, and works of art. List of graphics are shaken symmetrically over the console shelves made to order in a joinery workshop.
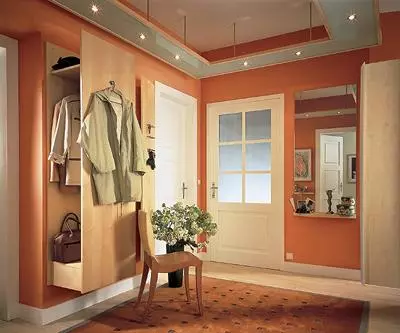
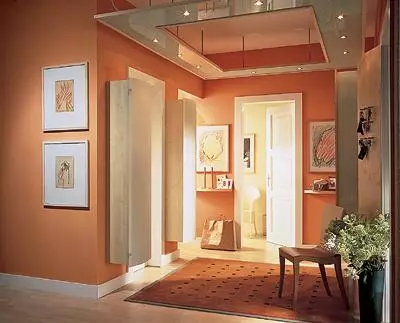
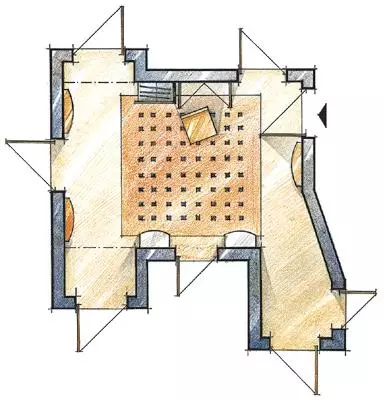
Transfer: Vladimir Gaidukov
Photo: WinFried NRENBERG / Picture Press
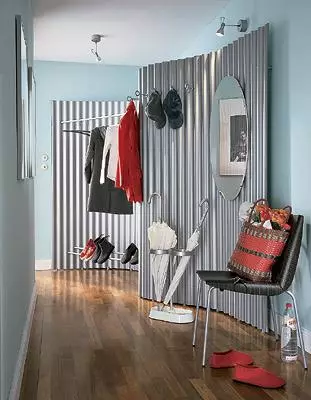
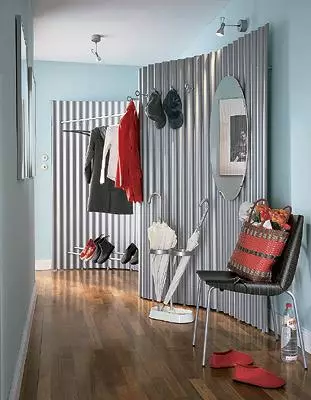
Transfer: Marina Didkovskaya
Photo: WinFried NRENBERG / Picture Press
The hostess wanted to see the input zone of his apartment practical and cozy. But the trouble, in the corridor there were a total of seven doors in the corridor, and for any things in it simply there was no place. However, no, there was a double wardrobe in the niche. But what to do with the rest of the space - this hostess has not resolutely imagined.
And her specialist came to the rescue. The wardrobe in niche designer did not touch. Avtid wardrobe with two rotating doors, in the open form eating a fair part of the corridor, it categorically did not suit. It was decided to replace a comfortable wardrobe with a mirror front. A narrow three-section rack-rack appeared between the doors, very convenient for storage of things. On the folding shelves there is enough space for everyday shoes, and in the side sections it is possible to decompose the mass of things necessary in the hallway. In addition, the books of anyone, even the largest format, will be easily raised here. Such a wardrobe carries the exact name - "Flat box" (flat box).
Given the preferences of the hostess who loving warm natural colors, the architect "prescribed" the hallway lightweight redecoration, during which the premises have fun: the walls have acquired a pleasant terracotta tint, and a half-coated sisal coating. Modern halogen lamps look a much winning former old-fashioned lamp in the center of the ceiling. A gentle pattern of wallpaper gives the hallway with restrained elegance. Azave the image of such small, but essential details, like door handles and modern design switches.
