Redevelopment of a three-bedroom apartment in the house of the P-44 series. 6 options.
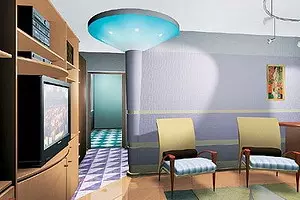
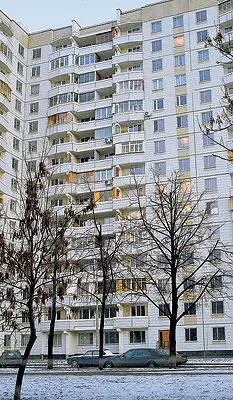
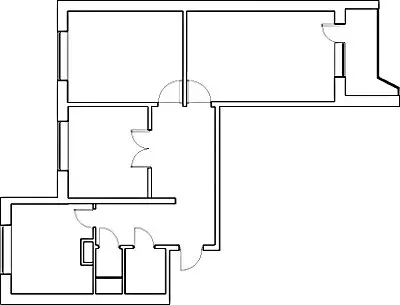
1. Conceptual offer "Old Apartment"
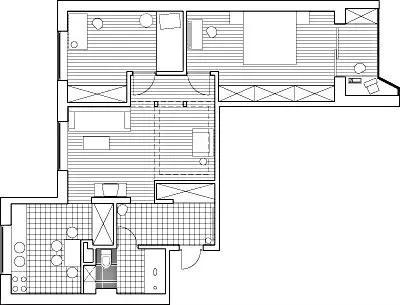
The main goal of this project is to recreate the atmosphere of the old Moscow apartment. The desire of nonsense, but in this case it deserves special attention, since the image develops due to the non-standard use of conventional finishing materials.
The racks visually divide the living room into two zones: sofa and library. And the columns surrounded by the bookshelves are hiding from prying the doors of the child's room and the parent bedroom. By the way, for the bedroom it is planned to sew an expressive textile set: bedspreads and pillows in the raspberry and beige stripes. It will be complemented by its curtains separating the working area from the bedroom.
Warm golden color combines furniture, walls (painted textured latex paint) and laid diagonally parquet, framed by black plinth. For floor of the main premises, a light beech was chosen, auxiliary - light gray porcelain stoneware. Doors (TRE-P), with the exception of armored entrance, are supplemented with strict black platbands. In the bedroom and dressing room over time, sliding flaps with mirrors in bright wooden frames will be installed.
Cabinets in niches are a convenient and logical solution: anyone not cluttered things the apartment becomes more spacious, air. And if the basic redevelopment principle is the functionality of all elements, even decorative, such cabinets are generally indispensable.
2. Conceptual offer "Comfort Factory"
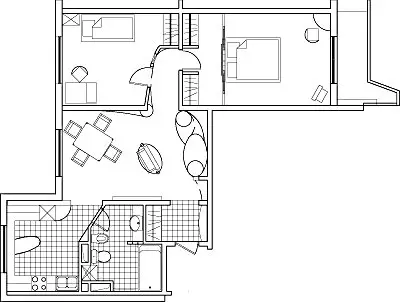
At the heart of the plan not so much improvement of the aesthetics of the apartment, how much of its functional improvement. To achieve this goal, the initial layout had to make significant changes. The bathroom was decided to combine with the toilet and expand at the expense of the corridor. For the equipment of the cabinet in the corridor, the wall was elevated from the Tiga-Knauf blocks. The living room broke the partition, and two openings were made in the bearing walls against each other. They joined the living room with a kitchen and a newly formed lounge between the bedroom and the nursery. The transfer of the openings allowed to arrange a dressing room in the room (Neoform factory).
The stiffness of the planning is mitigated by the appearance in the living room of curvilinear walls. As a result, this room enlarged at the expense of the hall becomes multifunctional. It should appear the reception area, home cinema and a small workplace. In the center of the room is a rotating stand from a tree and metal, which combines a tumbo for a TV and a secret ("home office"). Racks made of drywall, as if cut into the thickness of the wall, create an additional "residential" for books. And the plastic bookshelves of the Bookworm company KARTELL continue the topic of combinations in the space of smooth and straight lines.
3. Conceptual offer "Book"
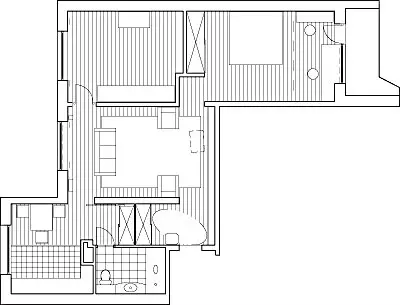
The idea of the interior characterizes the fact that we are usually looking in the book: a good plot and beautiful illustrations.
The hallway resembles an intriguing principle of the narrative, the plot develops at our movement in space, and where - the attractive corners of the apartment are prompted. They want to compare them with illustrations in the book. "Pictures" are accented (or framed?) Light. The culmination connecting the whole complex of impressions is completely legally becoming the kitchen. And the epilogue ending the day is, of course, the bedroom.
The first thing we see, opening the door of the apartment, is a huge bookcase, stretching out of the hallway in the living room and an elongated mirror. It seems to declare the priorities of the owners and, visible from everywhere, sets the level of communication. But the TV did not seem to be found, it was simply hung up to the ceiling, once again emphasizing that the main thing in the text of this family is a book.
Each subject of the situation certainly causes "books" associations. Hall of smoothness of light planes resembles a forge. The doors of the cabinets - the carbonate, stretched on the dark wood frame, are associated with the binding cloth.
Interestingly, the interior doors are only two: one leads to the nursery, the other is in the kitchen. But in the bedroom there is no door, the obstacle becomes the obstacle for curious views. The light source with multi-colored filters, creating a colorful twilight in the room, hidden over the jumper on the ceiling. The rest of the premises are decorated with traditional chandeliers and lamps. It is nice that even in the bathroom, instead of the Skomovina halogen, a flat "plate" under the ceiling.
4. Conceptual offer "Emerald Umbrella"
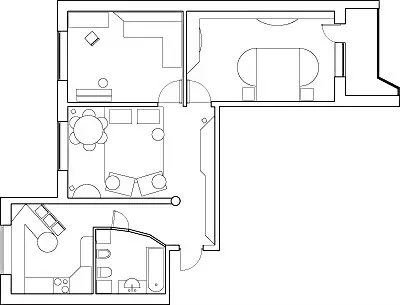
This project can be implemented faster and easier than others, since almost all interior changes occur only by decorative techniques. Redevelopment in the usual (and frightening) understanding is not required. Partitions are demolished between the living room and the corridor, toilet and the bathroom. In the latter case, you can increase the height of the ceiling by dismantling the standard cabin. Since plumbing in the combined bathroom turns out to be in a new place, water supply and sewer pipes are ledmed (it makes sense to replace them with metal-plastic). Here the electro-heating floor of the company DE-VI appears.
The broken configuration of the apartment determined the appearance of mirror planes that create an illusory world of additional spaces. A narrow corridor between the hallway and the kitchen increases due to the built-in cabinets. One of its walls (curved) is collected from metal plastic and mirror panels.
All windows are supposed to be replaced by wooduminium with triple glazing, old doors - white Finnish. Electrical strokes with RAM and automata (excluding electric meter) moved to the apartment, a copper cable with double protection was used for wiring.
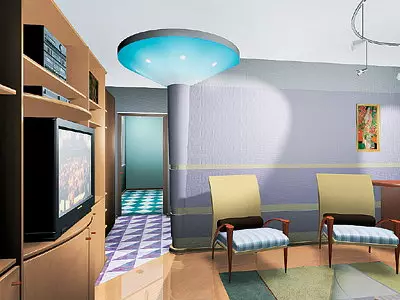
The space is subordinate to the game of linear rhythms, geometric volumes, soft outlines of furniture. Lamps are turned into sculptural objects. The dynamics of the concentric circles of the chrome-plated chandelier of the company Targetti is balanced by a matte plafge from Artemide and gentle pearl petals under which halogen "fireflies" are hidden. An ornament from multi-colored triangles on a ceramic tile Marazzi borders with a soft semicircular wooden floor line.
Doors in the orphanage and bedroom, deployed at 45, form a straight corner. It almost did not affect the volume of rooms, but he freed the place for an expressive decorative element - the column with a lush capital.
At the architect whim, each decorative element has its name. So, immediately at the entrance, the Emerald Umbrella meets us. Slightly in depth - "in the lilac twilight White bud." Forms cause a variety of associations - from flying plates to Egyptian temples. Golden horizontal stripes look perfectly on a lilac and azure background. The mathematically verified cone of the "Emerald umbrella" is softened by the gentle color of "cosmic portholes". The spatial picture of the interior is complemented by the flicker of glass cabinets and the glitter of coffee tables of the Italian firm FIM.
With great attention, the author chose the texture of finishing materials. In the design of the walls, an important role is played by a convex pattern of viscose wallpaper, supplemented with colored latex dyes Tikkurila. The ceiling is saved by smooth fiberglass and covered with white matte paint of the same company. In the bathroom ceiling. Collected wheels. The floor is posted by a Tarkett parquet board. In the children's bed, carpet.
5. Conceptual offer "Japan"
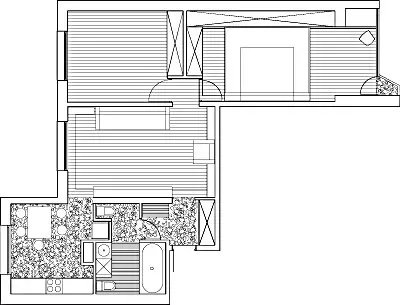
The words chosen by the author are "keys" - conciseness, light, naturalness. They will help you clearly imagine the image and atmosphere of this full functional apartment.
The interior of the apartment "Reads" by layers. First - neutral shell: light walls without texture and pattern. Then - more active and diverse wooden parts (shoals, frames, plinths). Their texture is hidden under a rather thick layer of paint and leaves a sense of inexpensive. The next, even more intense "layer" - furniture several angular outlines. The dark brown tone of the wood, named in the colors catalog by the mysterious word "wenge", perfectly combined with a beige upholstery fabric. The last "layer", the brightest, is accessories. According to the author, the brighter the color of the subjects, the smallest and the less they should be in the interior.
Moving around the apartment, it is difficult not to admire and what is under your feet. Miracles begin with a threshold: we find yourself on a flashing pebbles. This amazing floor covering unites the hallway, bathroom and kitchen. And then - the purity and white radiance of the maple parquet. A wonderful construction was created on the floor of the bathroom: flooring from a wrapped tree (drainage is arranged below it). Through the wide filling slots flows free water.
In the interior used only natural materials: wood, stone, straw, paper. Even the bath and sink (Agape) are made of natural stone.
Looking for objects in the form in which they created nature, consonant with the eastern perception of the world. And the combination of rusty walls, low furniture, a low ceiling, longitudinal lines of shelves and lamps, horizontal members of walls and cabinets is noticeably lengthens the room and makes it even more "Japanese".
6. Conceptual offer "Line"
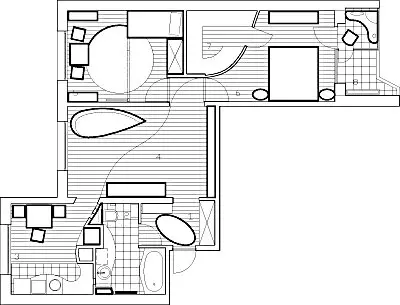
Interestingly, in this case, the solution developed from part to the whole.
An architect inspired one of the most popular Giemmegi factory kitchens - Americana. It is from her that it takes the beginning of the line passing through the entire apartment and the separating floor and walls on various, but similar colors on the range. Dark plinth rigidly framing the beech parquet, and then the picture changes dramatically on the opposite: light plinth and dark floor (cherry). Continuing the same topic, light windows coexist with dark windows, and the cherry inserts are "portholes" decorate beech doors. The ceiling passes the "reflection" of the waves - the bending of the metal guide with multi-colored lamps.
All painted or originally possessing the color elements have a non-soldering, but expressive tone: Rainbow Glass light bulbs, touchingly cutting from the ceiling on chrome-plated rods; Walls whose shades want to call "delicious": one - caramel, the other is a light yellow pineapple, a third-golden pink peach. In neutral design, the bedroom rushes rounded the bright blue wall of the wardrobe room. Over a magnificent ultramarin plane, like a ceiling, separated by a white band of illumination.
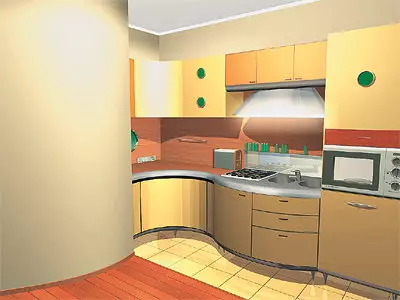
The interior is given to tribute and such an important decorative component as curtains. In the living room, they must be made of white transparent fabric with embroidered or stiven green leaves. The air canvas almost imperceptibly, and the illusion arises that live bright leaves pegs in the air.
The author of the project offers witty methods for filing pictures and photos in the interior. For example, a collage of black and white photographs under glass, but without a frame. The lamps hanging on the string are sent to it, which continue to round the lines of living room lamps. Another interesting idea is to mark the place for the painting on the wall with a color spot. Let's say in the living room it is a light yellow rectangle over the bright red sofa of Moroso. Such "noted" can be any form and size. Other important: Against this background, even the inept children's drawing will seem masterpiece.
However, the project is carefully thought out not only the decorative part. Special attention was paid to building materials. For re-elevated walls, light concrete puzzle blocks are selected. From the usual drywall, they differ more ease and durability. In addition, this material has better sound insulation, does not require reinforcement by reinforcement, it is easier to work with it, which means faster and cheaper.
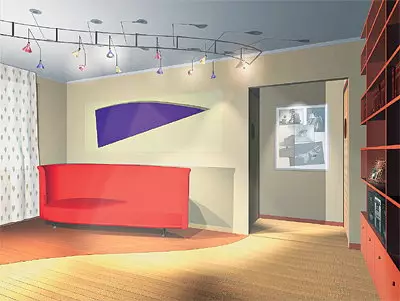
According to the project, it is supposed to demolish only the partition in the living room. Instead of a large and ineffective, a small tambour will appear in the point of view of using housing. Doors of the children and bedrooms will be published. In the carrier wall separating the kitchen, it makes its way to a small opening (width 90 cm). At the expense of the former corridor in the kitchen, a niche for the refrigerator is formed, the bathroom will increase by 1.5 square meters. m. Fighting for the free space, you can reduce the volume of the ventilation box by changing the thickness of the wall. It is important not to disturb the integrity of the general ventilation channel. Emergency walls for improving sound insulation are proposed to be covered with plug sheets. The sockets are decided to arrange at a height of 20 cm from the floor (we have traditionally raised by 80 cm).
Ratally, all cabinet furniture for the apartment will be made according to the author's sketches at one of the Moscow enterprises. In the Factory "Glass and World" in the drawings of the architect, it is supposed to perform chandeliers of non-ferrous glass.
In the bathroom it is worth paying attention to the plane, lined with tiles of five shades of green with the smallest multicolored splashes. This is the products of the Turkish company Architect-Color. The dimensions of all tiles are multiple with a specific module, which makes it possible to upload any panel and compositions (especially if you consider a wide range of shades).
Cost of 1 square. m. in $ (comparative calculation)
| Name of works | Options | |||||
|---|---|---|---|---|---|---|
| one | 2. | 3. | four | five | 6. | |
| Disassembly of structures, preparatory work | ||||||
| Loading of construction waste in containers Making construction materials Organizational work | 7. | 10 | 7. | nine | 10 | 6. |
| The device of openings in the bearing walls | ||||||
| Strengthening walls | 10 | five | fifteen | five | 22. | - |
| Alteration Balcony in Erker | ||||||
| Fencing designs from GLC Warming of surfaces Suspended ceiling of GLC Transfer of radiators and electric heating Facing outside siding | - | 39. | - | 35. | 37. | - |
| Floors | ||||||
| Soundproofing and cement screed Waterproofing bathrooms Parquet and Tiled Works Plinths, layout, threshings | thirty | 45. | 35. | fifty | 47. | thirty |
| Walls, partitions, filling openings | ||||||
| Double Glkl Partitions Niche under heating radiators Door blocks, window sills Plaster, spacure Tile work Painting work, wallpaper | 75. | 84. | 77. | 84. | 95. | 80. |
| Ceilings | ||||||
| Stucco (Dry Mix Rotband) Suspended ceiling elements from GLC Putty, painting work | 22. | 25. | 23. | 25. | 25. | 22. |
| Electric installation work | ||||||
| Installing electric wiring And the device is a stroke Electric heating tire floors Installation of electrical panel | twenty | 23. | twenty | 22. | 22. | twenty |
| Plumbing work | ||||||
| Installation of sanitary and wiring Transfer radiators and heating risers Device node input Ventilation device Setting system | eighteen | twenty | 22. | 22. | eighteen | 22. |
| TOTAL: | 276. | 199. | 182. | 180. | 252. | 251. |
Note . Price 1 sq. M. m. Includes the cost of work and coarse building materials. Costs for the purchase of basic finishing materials - tiles, wallpapers, colors and paints, as well as doors, flooring, sockets, switches, lamps, plumbing equipment, etc. - are approximately $ 100-140 per quarter. m.
The editors warns that in accordance with the Housing Code of the Russian Federation, the coordination of the conducted reorganization and redevelopment is required.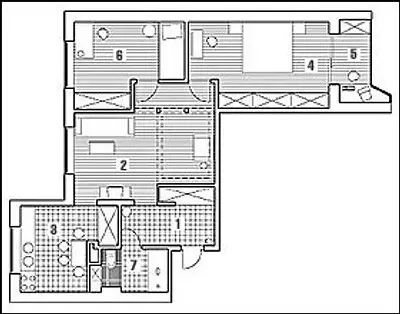
Architect: Antonina Mazezhrina
Architect: Ilya Mates
Architect: Peter Orlovsky
Architect: Andrei Yudanov
Architect: Vladimir Burmistrov
Computer graphics: Mikhail Sumin
Architect: Tatyana Chelyapina
Architect: Tatyana Chelyapina
Watch overpower
