Reconstruction of a three-room apartment uncomfortable "fan-crankshaft" layout.
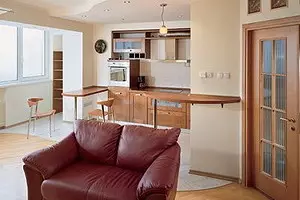
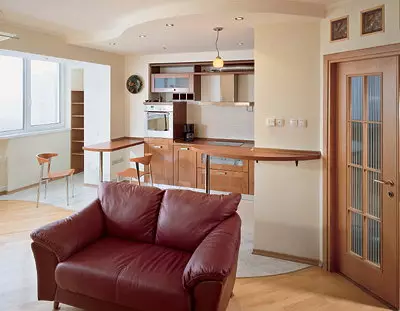
The separation of kitchen areas and the living room is marked with a two-level ceiling drop and different flooring.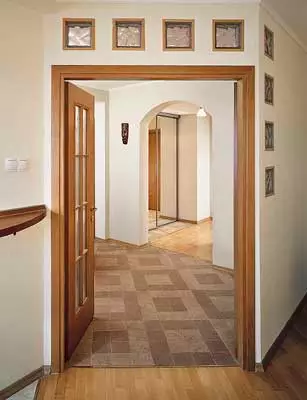
View from the living room to the hallway and the corridor. Arched opening - in the bearing wall.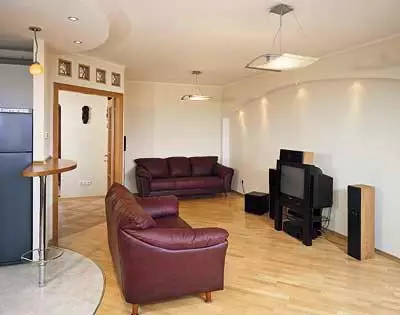
Local curves of architectural elements, chandeliers, furniture give the interior special plasticity. Laying the parquet board shows the direction of movement - from the hallway to the living room.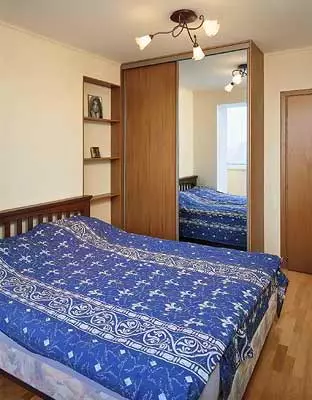
In the mirror of the cabinet is visible former loggia attached to the bedroom.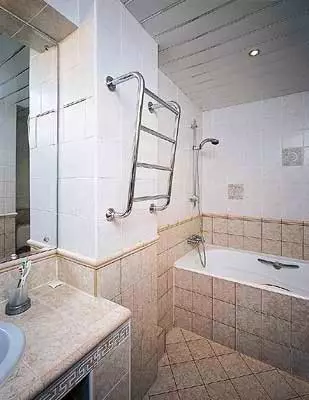
In a shallow niche - "Moidodyr" with ancient ornament.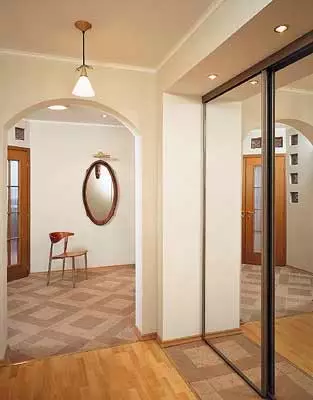
The space of the corridor and the hallway doubled the reflection in the door of Stanley.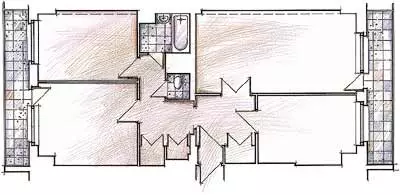
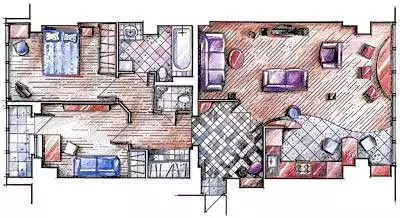
The success of modern repairs depends on many factors, but one of the main and creative interaction between the customer and the architect. Based on such cooperation, this interior was born. At the general opinion of the owners and architect, "you can live."
This is not an outstanding option, not representative luxury, not youth avant-garde, but comfortable and calm accommodation for two Middle-aged Muscovites. Dome-carcass-panel, construction of the 70s. Initially, the apartment was distinguished by a rather uncomfortable "fan-crankshaft" layout. The decoration was carried out in the mid-80s, in the fashion of those years: the walls of the hallway are closed with wooden panels, the whole kitchen (walls and ceiling) is covered with clapboard, wallpaper - "Rhozhod", piece parquet not only in rooms, but also in the hallway, in the kitchen - Linoleum. Ivot New time - new songs.
Architectural and planning solution
Before the start of work on the project, its authors, taking into the allies of customers, the first thing was to themselves the basic objectives of the repair and reconstruction of the apartment, namely:one. Increase the useful area and more rationally use it.
2. Reconstruct standard separate bathroom so that a small guest toilet appears with a washbasin and a toilet and a master bathroom with a new bathroom larger, "Moidodyr", a toilet and washing machine.
3. Combine the kitchen and living room in the overall large space. On this, I must say, the owners of the apartment went not immediately. Only when the old partition was removed during the replacing process (still needed in replacement), and the loggia turned into a huge (as much as six meters!) The tape window, generously giving a new one, unexpectedly extensive space, doubt disappeared. The main role in the division of kitchen zones and the living room traditionally decided to trust the bar counter.
four. The number of rooms of the hosts wished to leave the same. However, it was necessary to change the layout by making it more "humane."
five. Increase the hallway. The reward of redevelopment managed to open a long diagonal: from the entrance to the apartment, through the hallway - on the right-distance corner of the living room. This line determined the appropriate reversal of the door of the living room at an angle of 45 to the wall.
6. Completely re-equip the kitchen and bring it into line with the style of the whole united space (calm in forms and neutral by color).
7. The second loggia (common to the cabinet and bedroom) is divided into such a calculation so that one part joins the living space of the bedroom, and the second, under the office, remained a small loggia (though, hermetically glazed and heated).
History with geography
Repair started in mid-July and managed to end under the New Year. What were the main stages of work?
We started, as usual, with the disconnection of water supply risers, the inserts of the ballcases and the device of the temporary wiring of water and heating. The latter was not completely superfluous, because the main repair actions were to turn around in the fall. Old batteries put on the floor, connecting with flexible hoses with pipes. Removed plumbing. Then turned off the electrics and made a temporary wiring. After all these preparations destroyed internal partitions - with the exception of the central bearing wall. It was strengthened, expanding the arched opening in it.
Turning on the partitions, the brigade successfully removed the jumpers of loggias and windows on the south side of the living room.
Window
It is time to install new glazing. Here it happened unexpected. Since there are no absolute universals among masters and can not be, "Profi" from specialized firms were invited to solve narrow-professessional tasks. Enclosed an agreement with one of them mounted new plastic windows "turnkey" into the window openings of any proportions. But the installation of a non-standard six-meter window with large sailboats, and even on one of their upper floors, it turned out to be difficult. Apparently, so the masters first made a mistake in measurements (with difficulty raised by the stairs, large fragments of glazing in the assembled form were less than the window opening). I had to return the order and wait as much as 10 days. (October. Apartment without windows.) Finally, new windows were delivered and installed. The suffering was justified: a large panoramic window became the main decoration of the living room.Underground passion
Then all the forces were thrown on the reconstruction of the floor. The main problem was the level alignment throughout the apartment, starting with the loggia and ending the hallway. After opening the floors (parquet, linoleum, tiles in the bathroom) there were unexpectedly large differences of their level in different rooms. For example, between the loggia and the living room, the difference was 7-8cm. Concrete slabs of overlapping in the bathroom and in the kitchen lay above the total level at 4-5 cm, in some other places this figure reached 8cm.
Alignment was carried out using a traditional cement screed. When it dried, the surface was poured with the composition of the "level of M-35" of domestic production. It is not inferior to European counterparts in quality and efficiency, but 3.5 times cheaper. So got the perfect foundation for the Tarkett parquet board provided by the project board (Sweden). The floor was stuck in the living room (deck laying, at an angle of 45 to the walls), as well as in the office, bedroom and a small corridor.
Insulation
But before laying a parquet board, it was necessary to insulate the floor in the former loggias. Created a "cake" of five layers: 1- Waterproofing (rubberoid with a bluzze bitumen mastic), 2- insulation Floormate (dense polystyrene with 5 cm thick), 3-steam insulation (pergamine or polyethylene), 4-reinforcing plaster grid, 5-cement screed The main level of the floor, the 6-leveling composition ("Rustic M-35").It was also necessary to insulate the side and facade walls of the loggias, initially closed only with decorative duralum screens. The layers of lateral insulation were distributed in the following order: 1- Brick masonry (in Pollipich), 2- Waterproofing (rubberoid with bluzze bitumen mastic), 3-foam 5cm thick plus soft elastic mate from fiberglass (IsOVER), 4-vaporiozolation, 5-waterproof Plasterboard.
The front screens of loggias, screwed to the crossages of carrying metal frames, from the inside were closed with such a "sandwich": 1- asbestos-cement sheets in the entire height of the screen (fastened with screws to the metal frame), 2-mounting foam for filling voids, 3- two waterproofing layers (rubReroid With bitumen mastic), 4- insulation (foam, floormate, pergamine and water-resistant plasterboard). Two niches for steam heating radiators under the long window of the living room were performed from drywall. In the same way, a small glazed loggia was insulated.
Heating, Plastic Pipes, Plumbing
Old cast iron batteries gave way to SIRA radiators with a complete set of fittings. A new layout of heating systems, water supply and sewerage was carried out by plastic pipes (pre-installing cleaning filters). Elegant and comfortable Porsh cast iron bath with a grohe mixer and a glass door of a shower cabin. Next- "Moidodyr" with a built-in washbasin. Luxurious square mirror, made a luxurious square mirror, made to order by masters of the Moscow Mirror Plant perfectly. Guest toilet provided with a small corner manipple. The toilets in the bathroom and the toilet decided to install the same.
Walls and inner partitions
The inner partitions were erected by Tigi-Knauf technology, when the metal frame is attached to the floor and the ceiling and is trimmed with drywall. The two cases mounted two layers of drywall on each side, to create normal sound insulation and prevent the so-called "drum effect". The space between the frame racks filled the ISOVER-soft elastic mate of fiberglass.For the same technology, using a metal carcass Tigi-Knauf, wasted by plasterboard uneven walls of the apartment box. Gostina made a shallow but very wide arched niche.
Inside the walls, they spent new (copper, enclosed in plastic corrugated hose) wires for lighting devices. The same wires for the power servers were laid under the floor to the cement screed. Separately mounted power wiring for electric stove and washing machine. The seams between the sheets of drywall were cocked, and then the walls and the ceiling were placed and covered with relief vinyl walls under painting.
The entrance portal in the living room was decorated with "necklace" from glass blocks, which play the role of "lanterns", passing into the hallway daylight.
"Deck" and surroundings
It was decided to use non-piece parquet as an outdoor coating, but a cheaper parquet board Tarkett from a natural light beech. She was suspected fashionable "deck." Parquet dice laying vector is set by the main interior diagonal. The wave-like border between the "deck" in the living area and tiled in the kitchen was covered with a copper profile. This brilliant line is expressive with a curved ceiling boundary, denoting the kitchen area. According to the wishes of the owners, the floor in the kitchen and in the bathroom is equipped with a system of heating DE-VI and lined with Italian ceramic tiles. Eject used more resistant to abrasion and loads ceramic granite.
Doors and cabinets
In the whole apartment installed interior doors Imola. High-quality, moisture-proof and inexpensive, they are lined with a veneer of a light walnut.As a result of redevelopment, the interior has enriched six (!) Embedded cabinets, the installation of which was entrusted to representatives of Stanley. Three open multi-tiered racks veneered under the cherry are located in the niches: in the former loggia, in the hallway and bedroom. Another three cabinets, but already a coupe, successfully inscribed in the space all the same bedrooms, a cabinet and a narrow short corridor. Mirror doors visually increased these small premises.
Kitchen
Italian furniture Rubina furniture with an electric boiler from Bosch and a powerful exhaust (600m3 / h capacity) is complemented by a refrigerator from SIMENS color "Anthracite". A flexible aluminum pipe with an exhaust umbrella joined with a ventilation shaft. Bar racks are mounted by invited specialists who, in the eyes of the amazed public, demonstrated the skill of figure cutting and edging of cherry table tops. Avot kitchen furniture suppliers made a mistake in preliminary measurers of a niche intended for her. A results of the whole block of kitchen equipment entered exactly under the ceiling, not leaving the planned 10-centimeter clearance.
Chandeliers and lanterns
The curved lines of the two Belgian chandeliers from the Massive firms repeat smooth outlines of the arch in the living room. On the same principle, switches and sockets of streamlined forms from KOPP were selected. The dotted luminaires of the domestic production of quite decent quality, but cheaper (3-4 times) of their European "counterparts" is mounted for a luminous suspended ceiling of the bathroom. The same lanterns pour the evening light from the ceilings of the hallway and the kitchen, illuminate the wall with the living room and are reflected in the mirror doors of a large wall cabinet in the corridor. In addition, in the apartment there are a lot of glass lamps, in which the flower shape is different (for example, in the bedroom, these are three translucent lilies on bronze stems, above the rack in the lily apricot color of the bud, in the corridor-matte white lotuses).Furniture, Decor, Color
On a neutral warmth of the wall-pearly-paveal in the corridor, the office and the bedroom and lemon-ash, the living room sounded, but the furniture is distinguished by restraint. A bundled part of the apartment is a set of two sofas and armchairs dressed in the skin of the "eggplant" color, a cherry dining table with the same chairs and another table, magazine. Translucent orange-facal curtains are chosen to an apricot lamp tool. An exquisite colorful addition of the interior was the shade of the glassloblock-pale-lilac. Through these square "portholes" the painted light flows from the living room in the hallway. The light gray (under the ashes marble) the floor in the kitchen echoes the steel frame of the oven and shaves the dark pearl enamel of the refrigerator. The squares of the fawn and coffee ceramic granite, which was selected by the floor in the hallway, were sold in a set - for stacking in a checker order. But the fantasy of the architect suggested a more interesting picture.
Light beech floorboard, gray tile shades in the kitchen, red-brown furniture tones combine all the rooms at home. An exquisite "oasis" in the overall range of apartments has become a bathroom - here you specify the tone chamber pale pink shades.
My home is my castle
Last but I installed Magen's metal entrance door (Israel) with an optional Gerda castle (Italy), a new electrical circuit and a video intercom. It demanded an additional lighting of the site between the elevator and the entrance door (the former allowed only dark silhouettes of visitor on the screen).
The editors warns that in accordance with the Housing Code of the Russian Federation, the coordination of the conducted reorganization and redevelopment is required.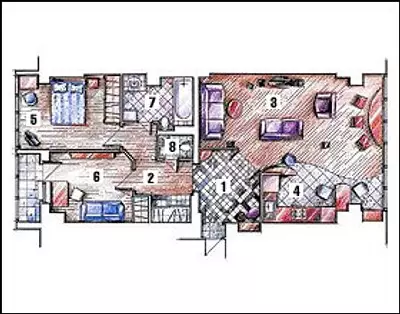
Engineering: Vladimir Gorodetsky
Architect: Igor Gorodetsky
Watch overpower
