Architects made a redevelopment in a two-room apartment to accommodate two beds and a seating area and made an interior in the style of English classics with the elements of Ar Deco.
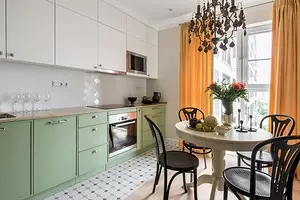
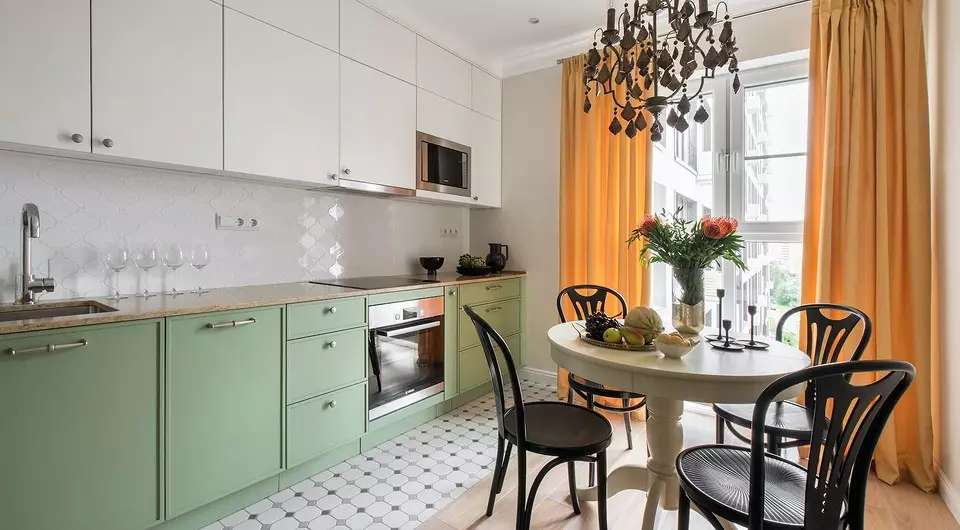
Customers and tasks
This apartment is designed to live a woman with a daughter of 10 years. The customer appreciates the objects of the antiquity, collects paintings, daughter - a young artist. The creative family was open to experiments - so, the customer initially told the authors of the project about their love for deep colors and bright ideas. It was necessary to equip private zones in a two-room apartment for each, general zone and arrange spacious storage systems.
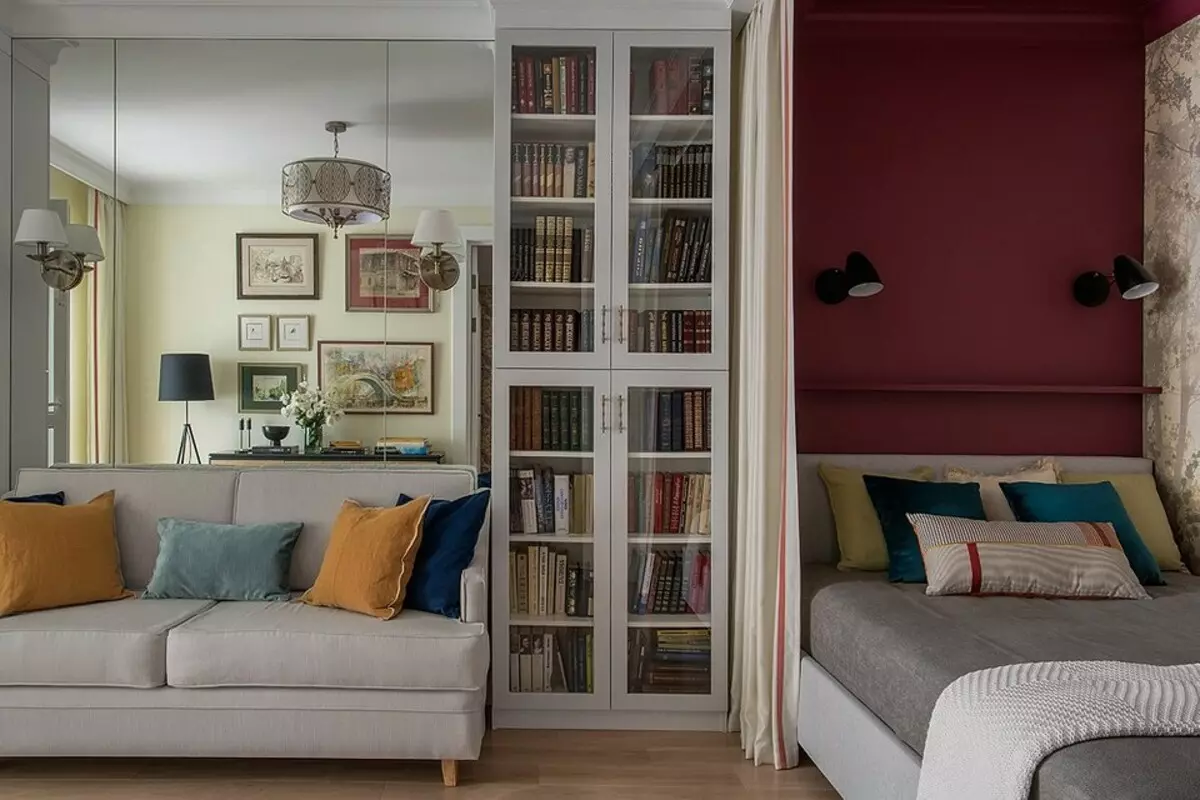
Redevelopment
According to the original plan in the apartment there were two rooms (alone - with access to the loggia), kitchen, bathroom and small dressing room. The layout remained from the previous owner of the apartment and the requirements of new tenants did not match. Architects offered to optimize it.
So, the changes touched the corridor. There were also equipped with a rather roomy wardrobe, burned down due to this "dirty" input zone. Between the second room and the former wardrobe, the partition was removed, also by increasing the space. The door to this room was transferred so that in the niche put a bed for mom, separating her curtain. In the same room lay a living area. The daughter's room decreased slightly in size, but it became more correct.
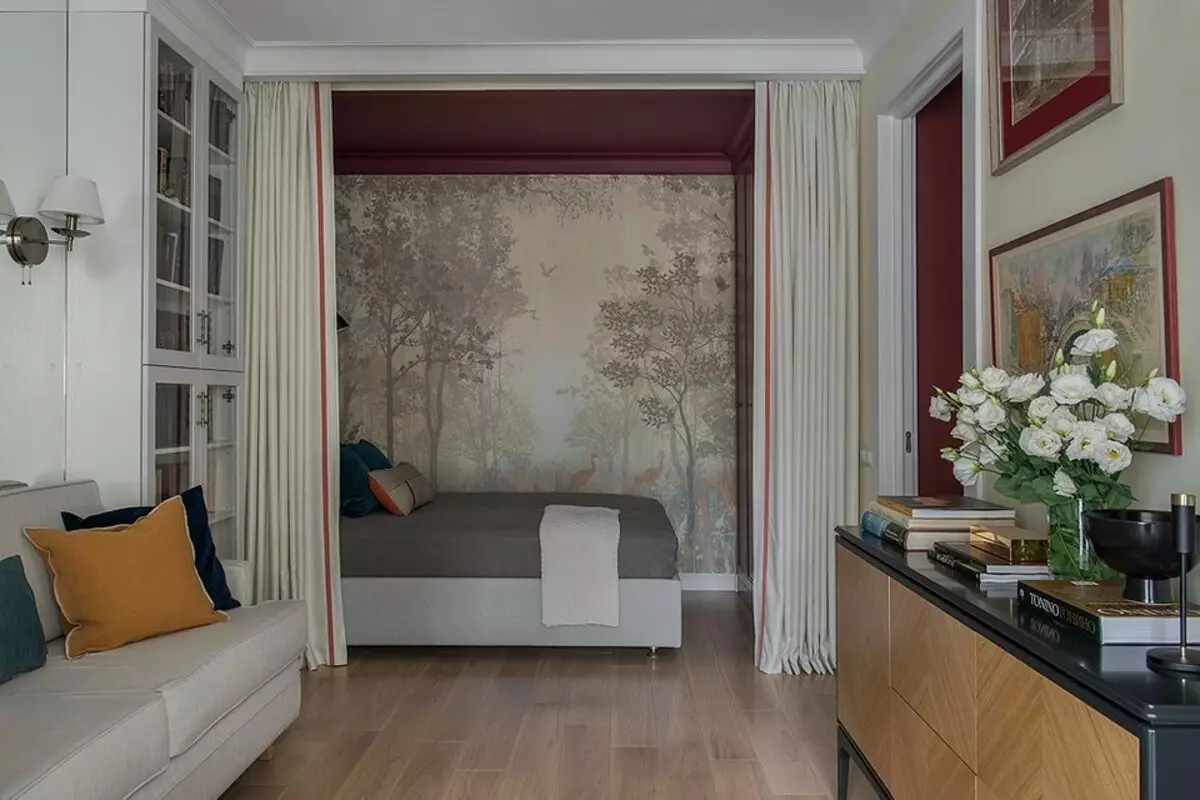
The kitchen, the bathroom and the loggia remained in their limits. The only thing - in the united bathroom built a niche where the washing machine and the toilet were hidden. They can be closed with a curtain.
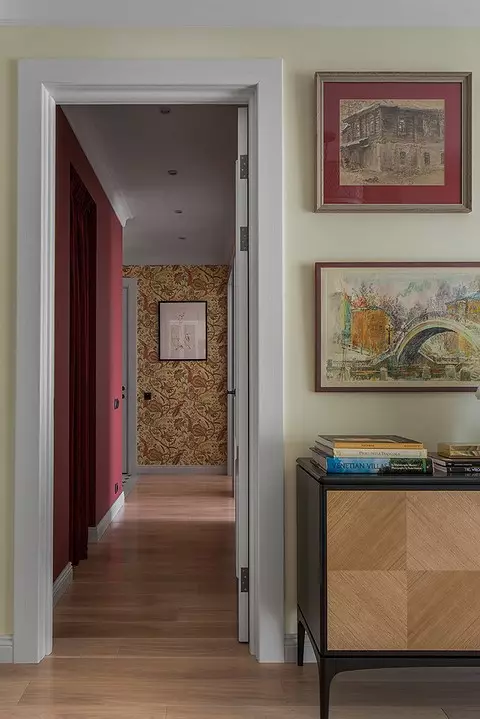
Door openings in the apartment of non-standard height - 2.3 meters (at the pure ceiling height of 2.6 meters). This visually increases the ceiling.
Finish
In the interior design, natural materials were chosen: engineering board and floor tiles, wallpaper and wallpaper - all proven brands: TOPCER, EQUIPE, COLE & SON, SANDERSON and others. In the bathroom, the walls are partially decorated with tiles, partially painted.Furniture and storage systems
The main place for storage in the apartment was a dressing room in the corridor. "For a small apartment, it is very important to keep the space of the rooms without clutching it with cabinets. The wardrobe turned out to be small, but the spacious, created on the basis of the requirements of the customers on our sketches, "the authors of the project are divided.
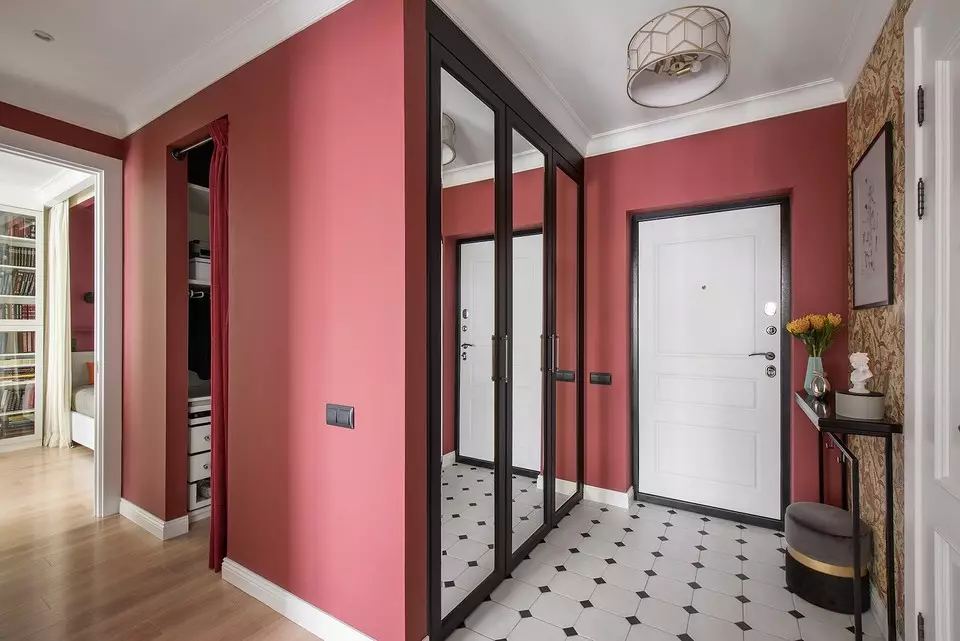
But only the wardrobe storage is not limited. In the bedroom zone, the customers placed a shallow cabinet, painted in the color of the walls. So he is completely immeasured. In the children's basic storage system - the chest of drawers and the wardrobe, which is divided into closed and open shelves (for storing books and clothing). At the entrance to the apartment there were built-in wardrobe with mirror doors. Its filling was thought out so that it was possible to place the upper clothes, and shopping facilities: a vacuum cleaner, a ironing board, a cleaning agent. In the bathroom, the main storage system is in the cabinet over the installation of the toilet.
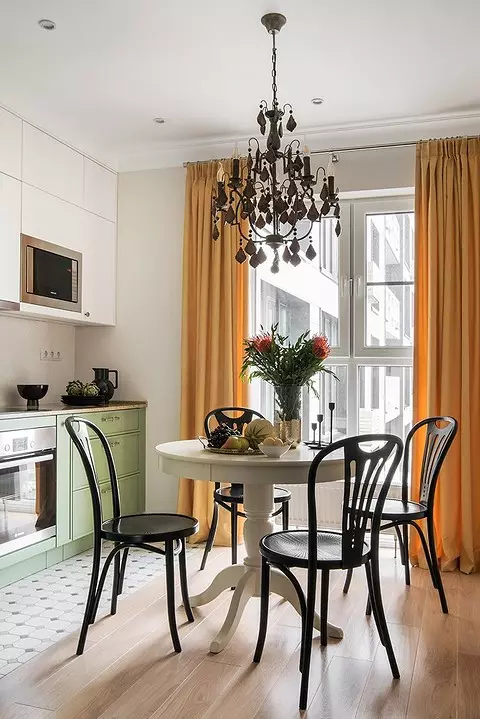
The kitchen set is also completed. Due to the fact that the cabinets extended to the ceiling, the volume of storage increased. Even the bases made functional - with drawers inside. Flooring shares a visual room into two zones: dining and working. The tile in the working area is supplemented with a warm floor.
Interesting beat cabinets in the living area. The customer bought them even before repair. Designers entered them in the interior so that they look like specially made specifically for this room. The cabinets placed on the sofas sofams and lowered the ceiling, beating a high ceiling eaves. Opposite the sofa installed the chest. The almost imperceptible shelf above the bed serves the role of a bedside table, which was nowhere to put in conditions of a small niche.
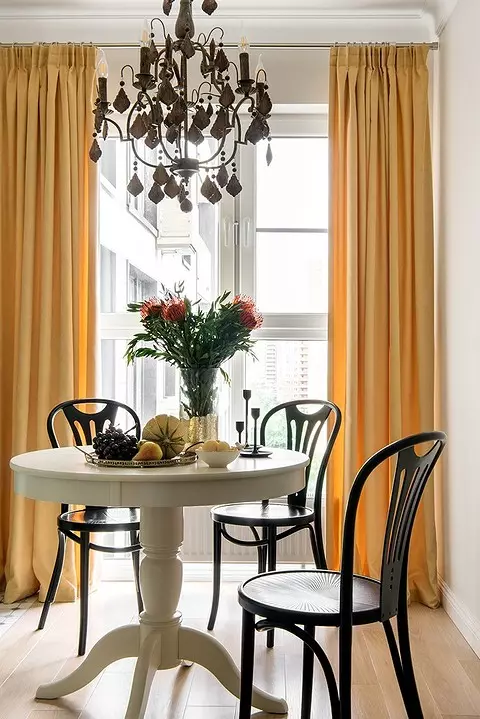
The dining group in the kitchen consists of their round folding table and the Viennese black shadt chairs. Together, the furniture creates a graphic contrast in bright kitchen, supports dark household appliances and chandeliers. Bright yellow curtains are specially selected by the authors of the project to, according to them, "create a mood for breakfast for the whole day."
Lighting
"Our task was to provide different scenarios of lighting," says Maria and Tatyana. So done. In the living room, the main light is a designer chandelier. Additionally installed the sconces in the sofa area and above the bed - for reading.
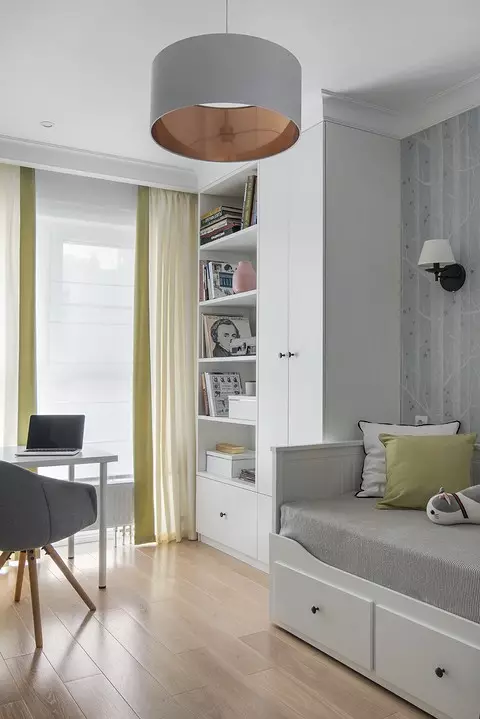
The children's room is well covered in the afternoon, and for night lights there is a scheduling over the desktop and chandelier in the center of the room. Cabinets designed to order are perfectly combined with finished furniture: a couch-bed and a table from IKEA.
In the bathroom, the main light is resolved with bright point luminaires, extra - sheds in mirrors and decorative suspensions. In the kitchen, the chandelier over the dining area has become an accent, to illuminate the working surface there is a backlight under kitchen cabinets.
Color
The color decision of the apartment is due to the wishes of the customers - I wanted to see bright colors and graphic accents. The brightness begins already in the hallway - here the walls are painted the paint of terracotta shade and are placed with wallpaper with a pattern of birds and colors.
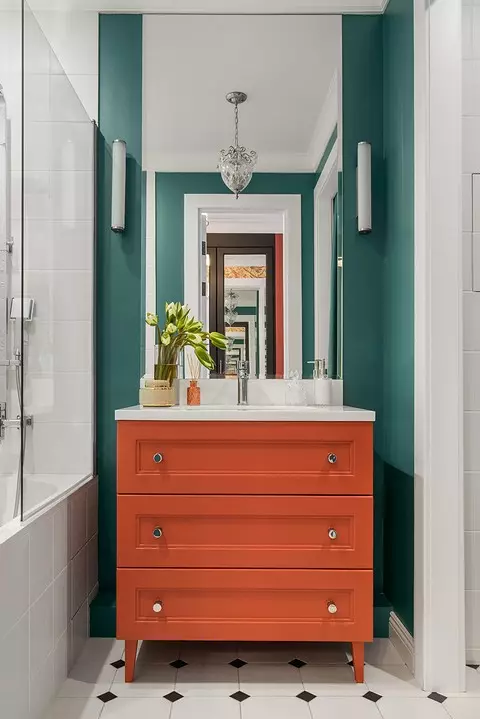
Two active colors are combined in the bathroom - coral and emerald (stand, walls, curtains). Contrast looks spectacular and balanced by light tiles.
The walls in the living area are gentle yellow, but the bedroom in the niche is decorated with the same terracotta paint: completely and walls, and ceiling. "Such a reception makes a zone for sleep as possible and cozy," the authors of the project clarify.
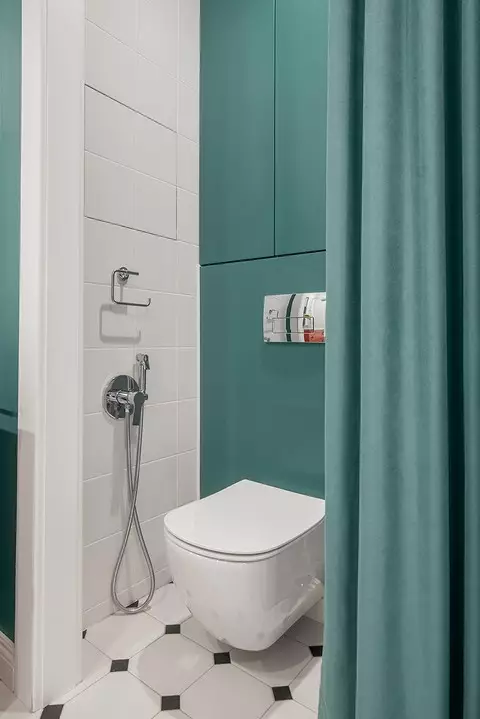
The curtains used in the project not only on the windows, but also for zoning: they separated the bedroom of the customers from the living room and the toilet with a washing machine in the bathroom.

Architects Maria Islamova and Tatyana Ovyiy, authors of the project:
The project has become an English classics mix mix with its ceiling eaves, fillety high doors, deep colors of walls and ar-deco with its geometric pattern of the floor, animals and vegetable prints in the finish.
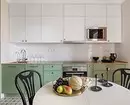
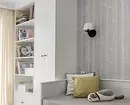
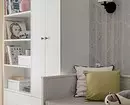

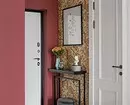
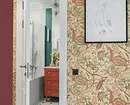
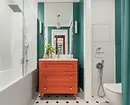
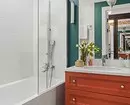
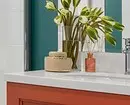
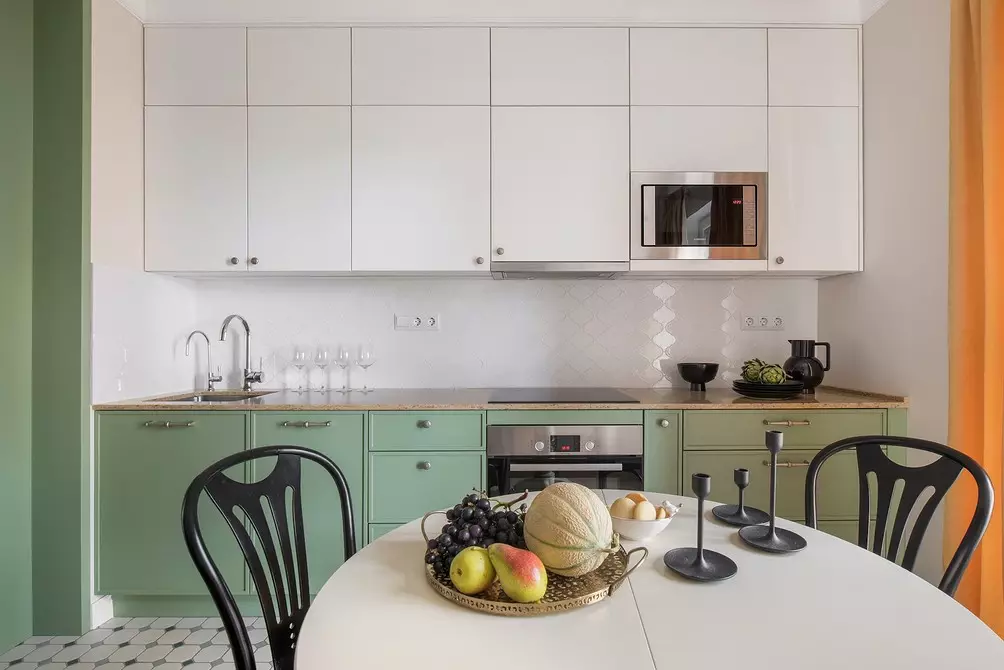
Kitchen
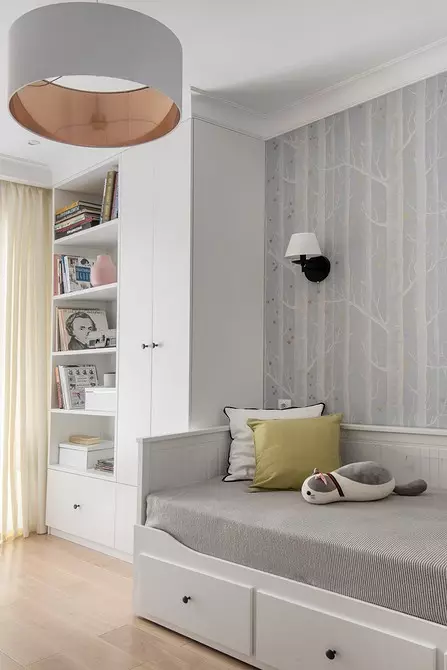
Children's
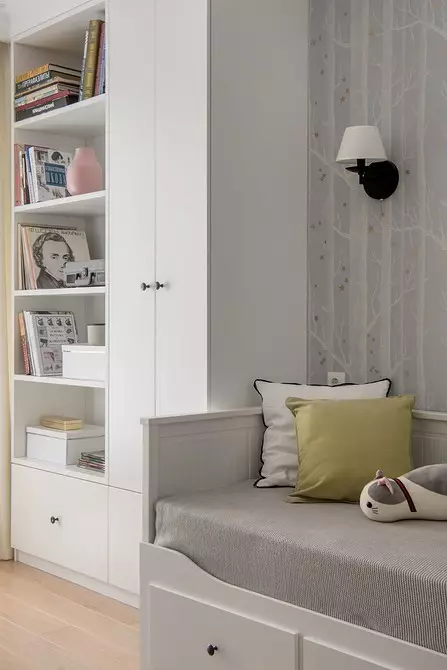
Children's
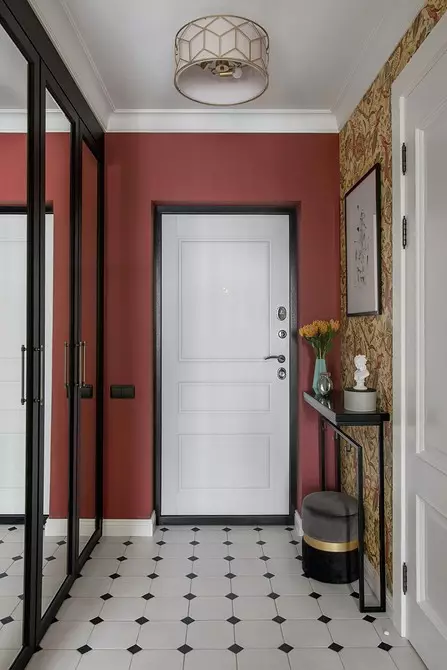
Parishion
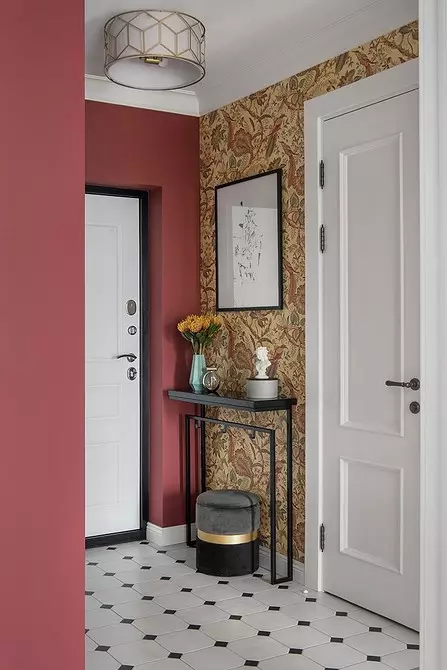
Parishion
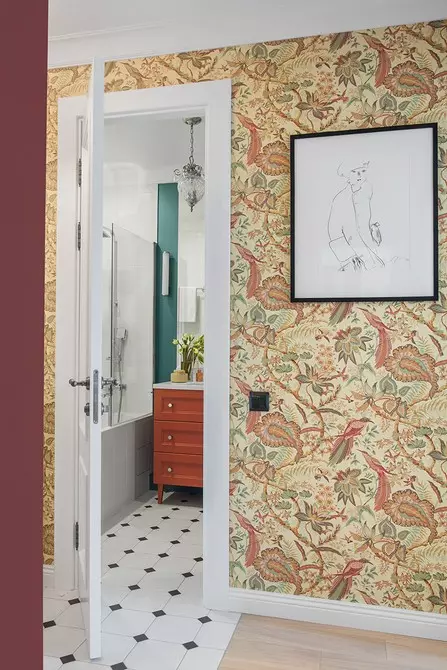
Parishion
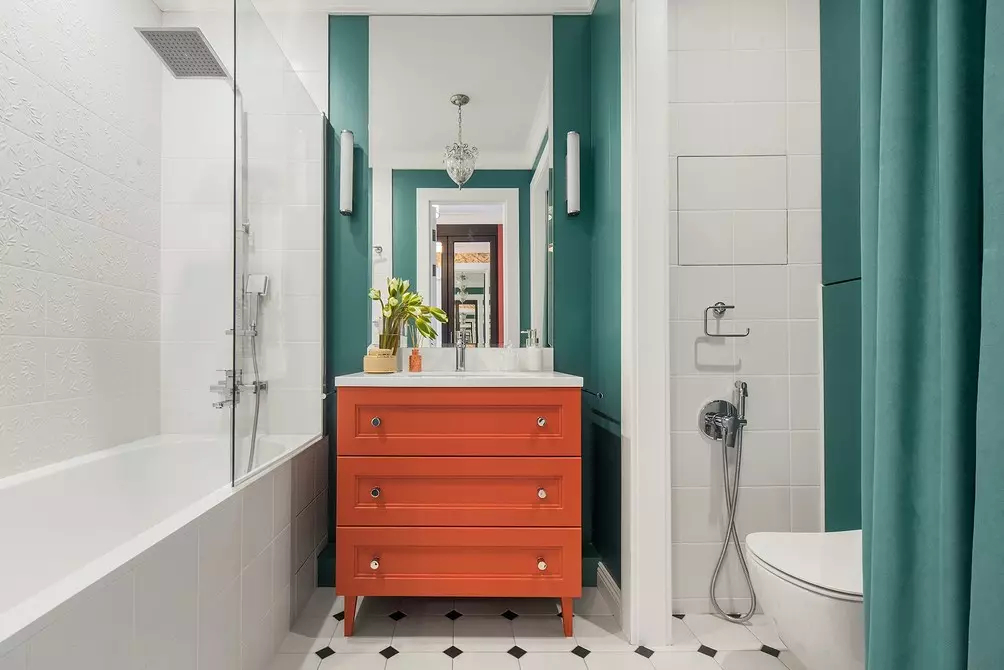
Bathroom
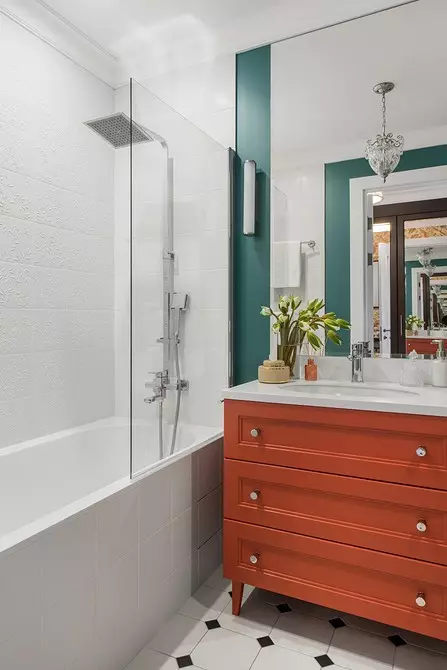
Bathroom
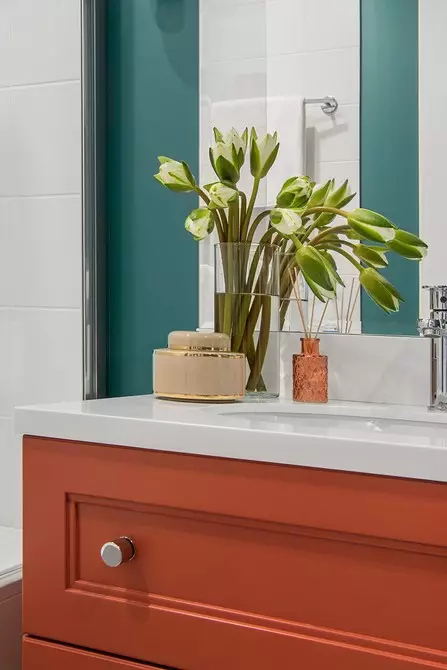
Bathroom
The editors warns that in accordance with the Housing Code of the Russian Federation, the coordination of the conducted reorganization and redevelopment is required.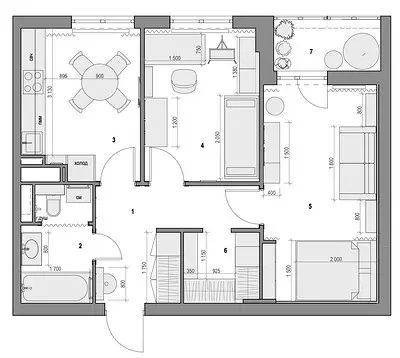
Architect: Maria Islamova
Architect: Tatyana Ovdiy
Watch overpower
