Draft Country Cottage: Drawings necessary for coordination, requirements for individual elements of the house.
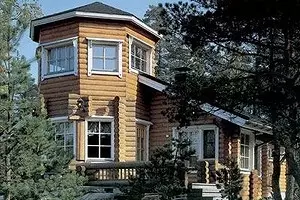
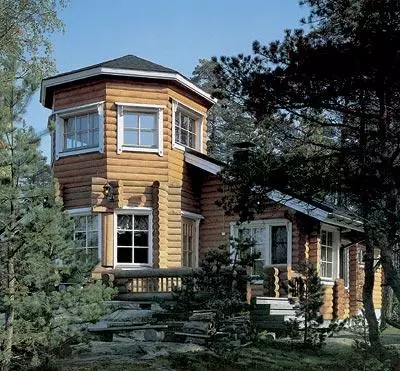
Immediately, I will immediately note that the extensive slogan "Built on the century" does not correspond to today's views and requirements of life and architecture, especially this is not suitable for housing. A modern man builds a house with his own hands as a monument, but as a house, in which you can rather accomplish.
The first steam locomotive of Stephenson was built so in good faith that he could work today, moving at a speed of more than 100 km / h. But no one comes to the head to use it in our time for transportation. So the car, and the house is morally and economically agreed earlier than physically.
According to sociologists in our country, a person changes his apartment on average 6-7 times during life. Av USA, for example, much more often. But this information, of course, does not mean that it is necessary to build a continuing, temporary house. An individual dwelling with a green area will serve as a good one for several generations.
So, you collect the family board again and decide on tentatively: what kind of house do you need? On 2-3 small rooms or 6-7 with the fireplace hall and a large kitchen; It is necessary to have a basement, the basement; where to position "amenities" (teaching or in the house); how much the floors are one, two, three; Will it plan to use an attic space for the facilities of the attic; Where to place a garage (whether it is enamel) - a fadder structure, in an extension or directly in a residential building; What are the approximate parameters of rooms, verandas, their orientation on the sides of the world. The number of other issues in which it seems to be difficult to figure out. Do not be injured, after all, thousands of people passed through it. Of course, before building a house, you need to decide with such problems: whether you are going to live in the house and winter and summer, what material will be the walls (say, brick or wooden), what appearance at home you would like to have what means Have. You can understand these issues much more efficiently if you carefully read this publication. In short, you need to make a brief approximate program with the requirements and wishes to the house that you want to have.
Regardless of whether you are going to build a house "do it yourself" or you will hire builders, you should choose a project developed by experts, because it is more correctly and modernly solved issues related to the planning, convenience, strength of the house, the speed of its construction.
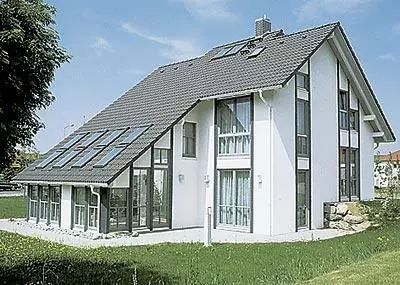
Consequently, when "binding" on a specific section of a typical project in it, it is inevitable to make a lot of changes, and often to completely remake (by the inscrutigation of summer gardening houses). More relatively recently, we conducted housing construction on the same typical projects (five-story buildings) - this allowed to make a transition from communal to the apartment settlement. But it turned out that both in Moscow, in Leningrad, and in Arkhangelsk, and in Sochi appeared the same "new Cheryomushki". But it is impossible to imagine that all France are built up with monotonous typical houses, it is inconvenient to live in different families, and ugly. Over time, they abandoned the construction of the same typical projects. For individual residential buildings, this is especially important.
It is possible to build your home on a reused project, already built, familiar and you liked at home. However, the most optimal living conditions will be in the original individual (women avoid even the same dresses) house designed in relation to your own program. Ito will no longer be more expensive than construction for someone else's project.
Of course, it is important to find an experienced architect and stipulate your design program, as well as other conditions. It is likely that some programs of the program will be offered to the architect and refined after its joint discussions. Designers and engineering communications specialists can connect, if necessary, later, when the building planning composition will be already presented in the drawings.
What should the project of your individual house (minimum drawings)? As a rule, it is necessary to have:
- The master plan of the site with the location of all buildings and improvement (entrances, tracks, garden and garden, small architectural forms, etc.) on the scale of 1: 200 or 1: 100 (or 1: 500) depending on the size of the site and the desired project Studies. After all, the larger the layout of the site will be worked out, the better it will be more convenient in your daily life;
- Plans for all floors, M 1: 100 or 1:50;
- cuts, longitudinal and transverse (by the main premises, the main entrance and stairs), M 1: 100 or 1:50;
- facades from all four sides, M 1: 100 or 1:50;
- The prospect of the general view of the house (preferably) and in some cases, sketchy drawings of the house from different sides;
- Constructive solutions (plans, fragments of cuts and structural components) foundations, walls, blocked and floors, rafters and roofs, M 1:50 or 1: 100.
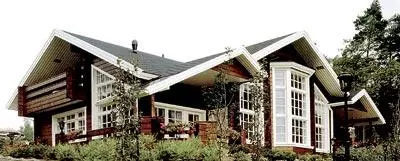
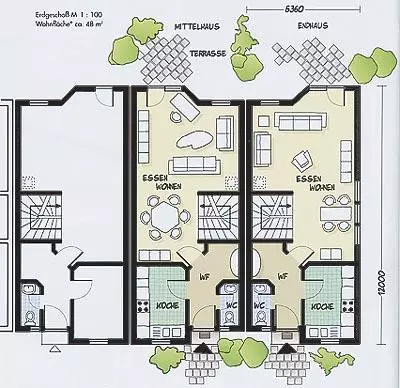
In modern practice (so that there are less mistakes: after all, it is very difficult to proceed, it is very difficult to proceed, there is a floor, so the stadium development of projects of buildings. First make sketches, then the project (technical project), then, after appropriate considerations, approvals and allegations, - working documentation and work drawings for which they are built. Vzzhizni is not always the case, your home can be built on the basis of one-step project development. Sometimes quite well-worked sketches approved by local authorities, and qualified conscientious builders.
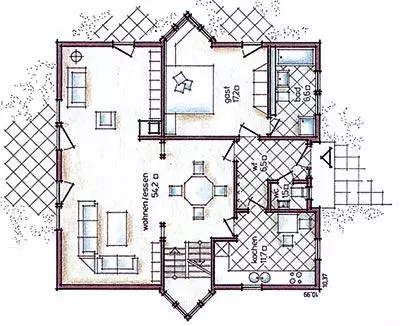
Another small advice. For the right, high-quality management of construction work on the embodiment in the nature of the project, for a quick and competent response to the inevitable digging of the project (the designs of the beams of another section are obtained, there are no paints of the desired shade, etc.) It is important to conduct systematic authoring supervision.
So, we briefly found out the main formal, but very important requirements for the project, clarified, from which drawings it should consist. Jia tried to convince you that it is more profitable to trust a professional than to do it yourself. Now the time to consider the house itself, its individual parts and elements, requirements for them, to competently choose the optimal solution for your individual housing. I want to remind individual, but mainly from standard, typical elements: reinforced concrete plates or beams, bricks or concrete blocks, windows or doors (tract), etc.
The organization of the house, layout, the number of residential and other premises is largely determined by the number of family members, their age, related relationships, lifestyles. In principle, each member of the family should be provided with a permanent bed, a separate room and another largest, in which one could be gathered to communicate with the whole family. Many scientists to determine the number of rooms in the apartment consider that formula N + 1 is suitable. Other experts say that if you want to embroil, dismiss a family, then give everyone it a member of the room, but without one, common.
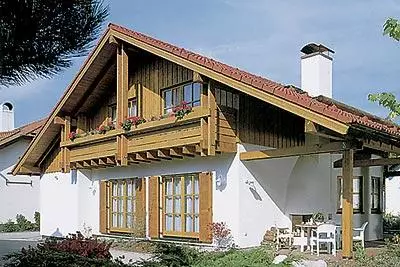
The residential area includes bedrooms, as well as children's, shared room or living room, dining room (kitchen-dining room), veranda, depending on the needs and opportunities - a study for classes (biblical), guest rooms, etc.
The utility zone includes: front with dressing room, kitchen, bathrooms, storage rooms, and a garage, sauna, boiler room and other rooms.
Referring to the definition program the necessary composition of the premises, you (together with the architect) pre-decide: whether the house will be a basement (or ground floor), one or 2-3 above-ground floor, is it necessary to arrange the attic, garage. It is advisable to envisage in the project a complete set of the premises you defined, but some of them, such as a attached garage, a veranda, attic, outline for construction later, in the second place. Of course, at the same time the house of the first stage should be quite convenient, have a finished look, a good architectural composition.
Basement
It is desirable to proceed - under the whole house or part of it, almost in all cases, even when high levels of subspeted groundwater, which, however, will require attention to the reinforced waterproofing device. The basement device or the ground floor (which rises above the planned level of the earth more than half of its height) is beneficial in many ways. There you can conveniently place your boiler room, a home engineering equipment management unit, a sauna bath, workshop, shop storerooms, a garage, etc. Aesi tripping the pit with windows, it will turn out completely full, economical in operation, bright rooms that are well-retaining permanent thermal regime. In the world, underground urbanism: train stations, cinemas, sports, shops, offices received great distribution. Finally, spectacular and efficient, multi-storey, multifunctional new underground complex under the Manege Square in Moscow.The normal height of the basement premises "thystote", i.e. Floor to ceiling (from 1.8 to 2.4 m), it is almost automatically obtained due to the fact that the device of the ribbon foundations is performed almost at the same depth. In addition, the building area is significantly reduced, many rooms of the mines are grouped in one block, freeing the valuable area of the first floor, additional passages and tracks, crushing and inorganization of the construction of the area disappear.
Of course, instead of the basement or basement, it is possible to restrict ourselves to the underground with a height of 1.3-1.9m with access through the hatch. Perhaps it is advisable if the groundwater is close to the surface of the Earth and lacks money for expensive waterproofing. When designing a house on a complex (steeply falling) relief, the relief is inevitably the multi-level placement of premises with the effective use of the basement of the ground floor with a very interesting, picturesque composition of the house.
Residential (sleeping) room
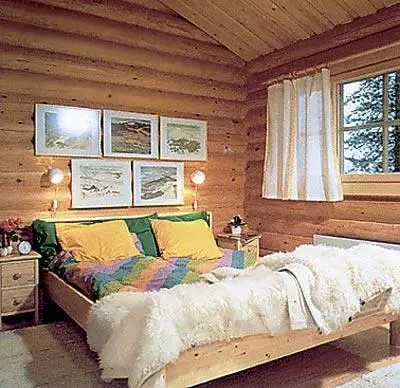
Frequently wondering: What sizes must have windows? The norms define that the attitude of the area of light openings (with the atrochetates) of all residential rooms and the kitchen to the floor area of these rooms should be at least 1: 8; For mansard floors 1:10. Of course, depending on the circumstances (purgeness, cost, etc.), you can designate and brighter, open spaces, for example, have a whole glazed wall-oriented wall. Options, we will talk about the proportions of the windows later when considering the issues of the architectural composition of facades and interiors. The windows of the west oriented rooms can lead to excessive overheating of the premises.
The height of the residential premises "clean" should be at least 2.5 m. Laurest height is allowed to the Proshaterna floor (under the inclined part of the ceiling) on an area not exceeding 50% of the area of these rooms.
common room
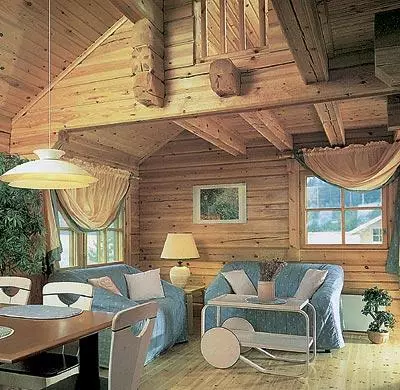
The ratio of the rooms in the plan, as a rule, should not exceed 1: 2, otherwise they will be uncomfortable in operation and have the kind of foam.
Kitchen
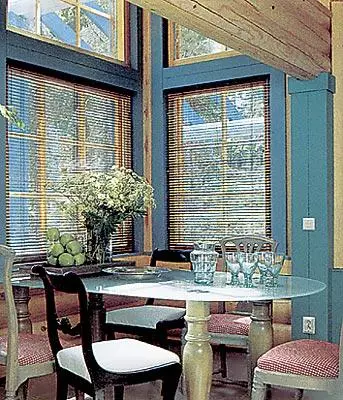
In such a room, a zone is highlighted for technologically sequential accommodation of complex kitchen equipment: sink-washing, a kitchen cutting table, an electric or gas stove, a washing machine. This equipment should be the same height of approximately 85 cm, placed along one side or two-ways of the letter, sometimes along a part of two longitudinal walls. Refrigerator, wardrobes for dishes, hinged shelves should be placed so that the hostess spend less effort and walks. The kitchen windows can be located among the equipment, and then the windowsill is advisable to place at a height of approximately 1.1 m to rationally use the surfaces of the tables.
In another area of the kitchen-dining room, a dining table, chairs, sofa and even a small bar are well accommodated. Kitchen windows optimally orient to the north, northwestern or eastern side of the horizon. The kitchen should have a natural ventilation through a special channel, suitable in the wall (in-1414cm) and the pipe-out on the roof.
Kitchen furniture and equipment should be easily soaked and dripped from dust, so the use of sophisticated chickens, carved jewelry and layouts is undesirable.
Toilet
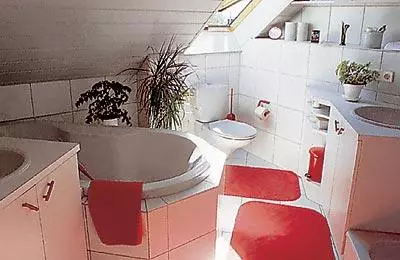
If you wish to have a sauna bathhouse in the house (even the pool), it can be placed in the basement, the basement floor or higher, but the reinforced overlap and the corresponding waterproofing is required. The bathrooms should have natural exhaust ventilation through the channels (as well as the kitchen), but may not have direct natural lighting.
Front (Warm Songs)
It must be at least 6-7m2 with a width of at least 1.4 m. Built-in cabinets for outerwear and shoes, a table or a hanger for caps, bags. The mirror with a lack of space can be hung on the door. The height of the front can be reduced to 2.2 m due to the device of the antlesole. Although the front belongs to the utility room, it is like introduction to the house, it creates the first impression of the dwelling. Therefore, the front should be bright (you can install an outer door with reinforced glass) and cozy.The tambour device (at least 1.2m depth), or double doors opening in different directions, reduces the penetration of cold, wet air inside. In the early, the time began to apply single doors with good dense rods, and sometimes thermal veins and warm floors with electric heating. Front through the hall, living room, corridors (not less than 0.85m wide, 2.1m height) and the staircase is associated with other rooms.
Veranda
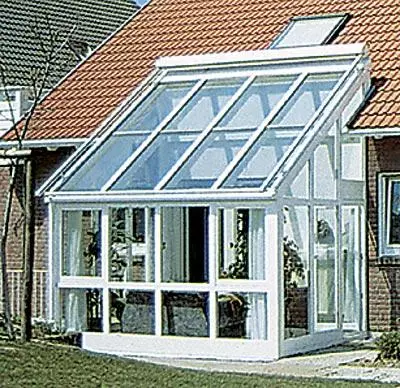
Constructively, the veranda should not enter the volume of the house, but to adjust it from any side, it is placed on a separate lightweight foundation.
The sizes of the verandas are determined by the needs and architectural composition of the house, regardless of the size of the residential rooms. Convenient width is not less than 2.4 m, the height is no less than the height of the residential rooms, the length is the entire width of the house or its part. Block Roof Veranda is usually in one direction and insignificant, the ceiling can be inclined with beautiful open beams or flat with a lighter light second ceiling with a blowing to better premises from overheating.
Some will prefer to make a veranda with large windows, but heated to use under living space in winter.
Loggias and balconies
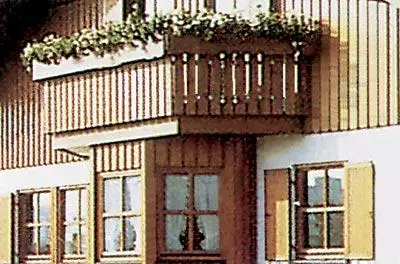
Garages
Their construction in individual single-two-storey houses is allowed in the basement, basement and even on the first floor (targeted) without compliance with the standards for the design of car maintenance enterprises. A visor should be provided over the garage gate, if the windows of other premises are located above it.On intravartic stairs, a constructive solution of foundations, walls, overlapping, roofs, you will read the next publications. Questions of providing house engineering communications only relatively depend on the volume and planning solution of the house and its designs and should be solved in general.
How many floors should be in your home?
If all the rooms are located only on the first floor, you can do enough simple structures, one light foundation without a staircase. But such a house, if there are more than three rooms in it, noncompact, as if sprawling on the site, takes a lot of space, the layout becomes more complicated and it is impossible to do without long corridors. One-storey house in which you need to combine more than two or three rooms, a garage, a kitchen, a bathroom, it is difficult to proceed expressive in appearance, while the consumption of materials, the economy of construction and its operation increases.
Two-storey or attic one-story houses, and even with a basement or basement, are more complex engineering structures, but they (with the same useful area), more economical on the area of building construction (in half times), by material consumption, construction costs, require fewer furnaces and pipes, including engineering communications, and much more economical in operation. Two-three-storey and attic individuals, as a rule, have a more interesting expressive appearance.
Economic comparisons show that with the same utility area of the house with an attic by 15-30% (depending on the building materials, the heights of the floor, the degree of use of the attic space and other factors) is cheaper than single-storey houses without attic. The greatest advantage of houses with attic is the possibility of alternate construction - first finish the first floor, and then after the instill it is possible to finish the construction of the attic, which landscaping the attic space.
Now you yourself can conclude that it is beneficial to project a house with a base (basement) floor and an attic.
Architectural composition
You have familiarized yourself with the main premises of your home, the main everyday and regulatory requirements for them. It came a turn to look at the general appearance, on the architectural composition of the house as a whole. We must not forget that the architecture has a dual specificity, therefore, along with the utilitarian, material purpose of buildings, a large role belongs to the aesthetic side of architecture. After all, the house exists not only to use them from the inside, but also in order to see it outside, admire it. Of course, the house must be comfortable, beautiful and well fit into the surrounding landscape. Is economical in operation. Of course, individual houses can have very diverse architectural solutions. But all of their diversity can be reduced into two formal groups: symmetric and asymmetrical (cores of the main facade). Symmetric home-calm, more static, frontal, even solemn (houses of the noble estates, palaces). Asymmetric homes, as it were, more correspond to the dynamics of modern life, some picturesqueness of small landscaped, country plots, more free placement of premises and their dimensions that are not related to rigid symmetry.
What's better? In this and the mystery, rationality, and the skill of jointly your creativity with the architect. Separate nodes and details are influenced by the overall architecture of the house. Bad architectural details you can spoil the highest project of the house.
Speaking about the overall composition of the house and its economy, it should be noted that the appearance, construction and operational expenses are largely dependent on the configuration of the building. With a strongly rugway, protrusions, loggias, broken outlines of the roof increase the area of the outer walls, the snow bags are formed, the heat loss is increased, more often the repair is required. Satih Positions The most economical will be a closed square (the asset is more economical round) house without attic, loggias and balconies. But is such a house suitable for you?
Think, advise, solve.
I hope that you now easier to decide on the presentation of your own home and choosing the relevant project.
