Eleven options for redevelopment of a three-room apartment with a total area of 77.3 m2 in a typical panel house.
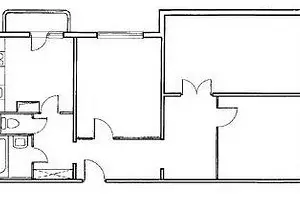
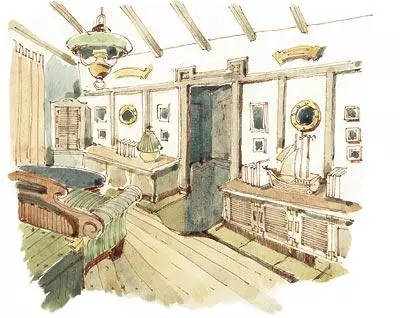
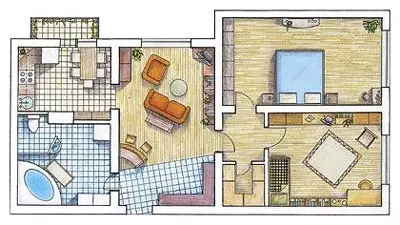
It is not a secret that architects are reluctant to redevelop the apartment in the serial reinforced concrete panel house, where the internal interior walls with a thickness of 14-18cm - carriers. Such structures are extremely vulnerable to any intervention in the integrity of the walls, and, it became, and in the entire support structure of the building.
You may argue: to the left and right in Moscow and bearing the bearing walls in panel houses are partially demolished, the carrying walls and doorways are arranged in them. Yes, of course, it is real, however, if at least three conditions are followed.
- Your apartment is located on the upper floors, where the load on the bearing inner walls is minimal.
- It is necessary to attract an experienced designer engineer, which, conducting surveys and establishing the type of reinforcement of the inner walls, will determine special measures that ensure the complete preservation of the rigidity and the bearing capacity of the building. All this must be documented and provided with drawings for which qualified workers will work. Immediately alleged: Vrolley engineer should not be an architect and the more designer (there is no appropriate technical education).
- Summonation in official instances (this refers to redevelopment in all types of buildings and structures). Each coordination requires high personal time, energy, and important cash.
The second and third conditions are easier to perform with the help of "professionals", but it will significantly increase the already large sum. In short, redevelopment of this kind is "pleasure" for people provided. The unauthorized decision to pierce the openings in the capital walls and your personal "repair and construction amateur" can lead to the most unpredictable and unable consequences, right up to court proceedings. Which, in turn, will entail quite predictable consequences.
Several options for redevelopment of the apartment are appropriate for a family of two, three or four people. At the same time, the author will not refer to specific finishing materials and give instructions on the selection of furniture, since he set itself the task of zoning a typical apartment.
The entire "lines game" on the plans presented, the interface of various materials is not the only right solution and will not always be commented. The reader has the right to erase mentally the author's "tricks", leaving only the fact that its strict look has rational grain and can be useful. The same applies to furniture and its arrangement. The proposed wardrobes can be replaced by wardrobes, staple walls, a sofa bed is easy to bed, kitchen tables to traditional corners.
Also, the reader is invited to creatively approach redevelopment and become co-author in this important issue. To start, take the scissors and cut plans for the components: kitchens, bathrooms, living rooms, children's, bedrooms and halls. The most loved parts from different layouts are covered with a pre-harvested scheme. Armed with colored pencils and paints, you can paint the walls, the floor and furniture in the usual color for you. The remaining trimming of magazine pages are removed from the table.
And if there are three bedrooms on your "mosaic", without a hallway and living room, it also has the right to life. Especially if the life itself requires. The main thing is not forget about the need for kitchen and bathroom.
The reader will agree that he has great opportunities for independent work with furniture, floors, walls. But the manipulations with the ceiling are hampered by the reasons, deeply leaving in the domestic and world history, the political, economic, social and God questions know what else, who mysteriously, once in the solution of individual officials who identify the height of your apartment in 2m65 cm as sufficient. In short, the ceiling for large drops of heights with trendy built-in halogen luminaires is small.
I think the decision on whether it is possible to "work" with the ceilings, the reader will accept independently. By the way, the author himself was born, grew, brought up and received an education at 2m50cm ceilings.
Summing up this, we note that if some of the readers take advantage of some ideas of beveled walls, draped openings, "reversational" beds, sopramatics "patterns" of parquet, the author will be flattened and happy for himself, you and your updated apartment.
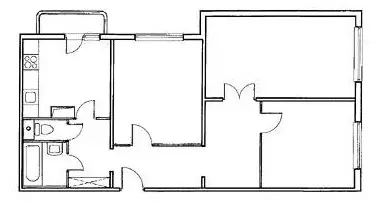
Focus on columns
Decorative columns along the wall combine living room and a hallway in a single stylist space. Columns can be laid and functional load, for example, they can be mounted glass or any other shelves. The aimed lines of the conjugation of ceramic tiles and the parquet is, of course, the decorative element contributes an additional effect. The wardrobe for outerwear in the hallway is combined with a wardrobe in the children's room, so the door can be arranged over the door or horizontal bar.
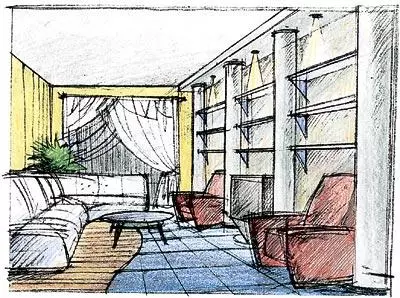
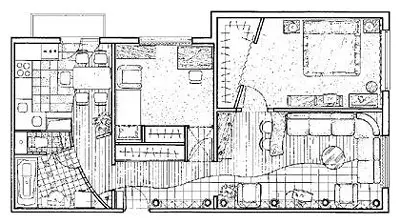
Two families in the same apartment
An option for a young family living with parents.
To save area, newlyweds can be used not a stationary double bed, but a collapsible sofa. The elongated bedroom shape makes it possible to arrange a small dressing room (Dressing Room), which is caught by an enlarged cabinet, allowing you to not acquire bulky cabinet furniture. Instead of traditional doors (for saving money and creating a certain style), sometimes use drapery. The wardrobe is stored not only clothes, but also the things necessary in everyday life.
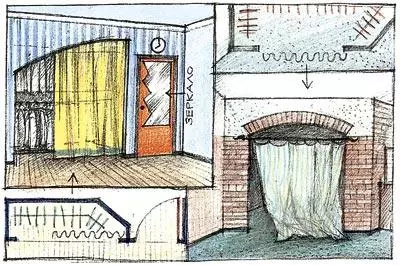
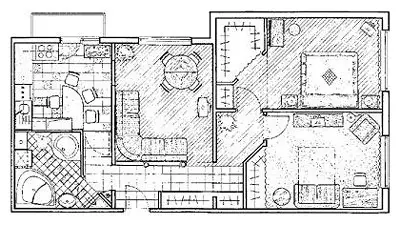
All for guests
Suppose that only two people live in this apartment, whose guests are often delayed late. Then one of the rooms could be a guest bedroom. The corner sofa in the room is folded to the size of an impressive bed. If the interior of the room is solved in general style, it might be part of the living room. The bedroom is divided into about two equal parts with glazed sliding panels. The floor level in the sleeping compartment is raised by 15-20 cm and covered with soft carpet. The bed replaces a large mattress, graduated in a picturesque disorder with all sorts of pillows, which brings some bohemility to the interior. The presence in the bedroom of sliding panels allows you to use part of the room during large parties.
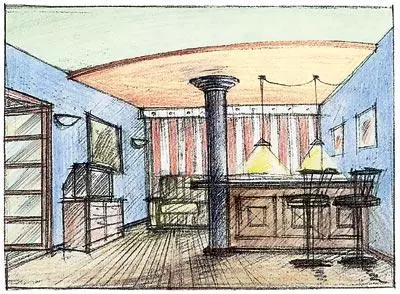
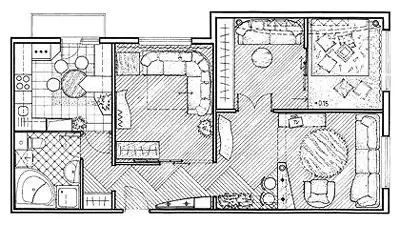
Living room in the far room
Consider the location of the living room in the far room. It is conditionally divided by a bar stand, a low long tumbel or stained glass window. The traditional "wall" is proposed. In the children's room for saving space along one of the walls, you can arrange cabinet furniture. Children's wall structures with various types of built-in beds, cabinets and shelves enable to compactly place the necessary furniture, as well as sports and game elements. The furniture chosen by you can fit into the overall flavor of the apartment, or, on the contrary, create your own special world.
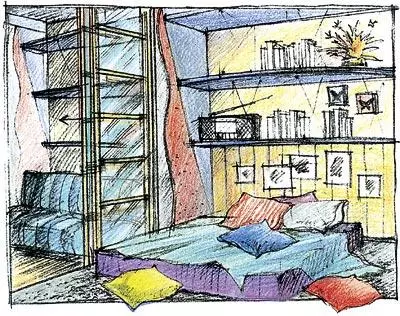
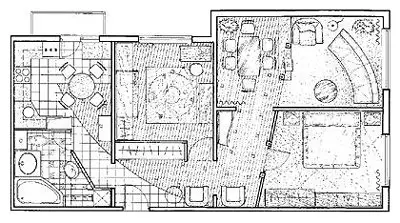
For a family with two children
This and the following option is recommended to pay attention to parents who have two small children. The wardrobe divides the children's room on a sleeping area consisting of two, samples above each other, beds and a zone for classes and games. Messengers could be located above the campsite zone. Let's get together and assume that you have found the ability to pierce the opening in the bearing wall between the kitchen and the living room in the form of a small dispensing window (which is easier from a constructive point of view). You can set the dining table in the opening and, depending on the mood, quickly move it from the kitchen in the living room and vice versa.
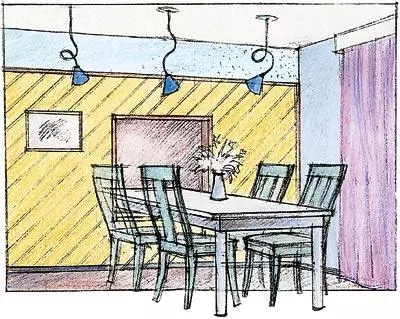
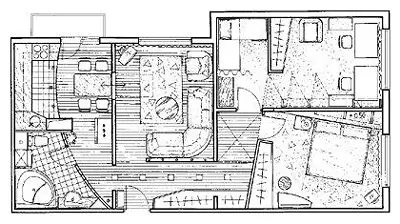
All in the theater!
The living room is separated from the hallway with picturesque porters resembling theatrical curtain. The circle from the parquet creates the impression of the unity of the living room with neighboring rooms. The bedroom of the chair beds can be separated by a decorative common or shirma. The location of the written tables has different options, but it is better to take care of natural lighting. Bathroom on this layout is divided. Bathroom large, without a shower. Vnishu is built in the washing machine, over which the shelves can be installed or a mounted cabinet. The floor in the kitchen will look more interesting if part of it is made of ceramic tiles, and the other is from the parquet with the inserts of the same tile.
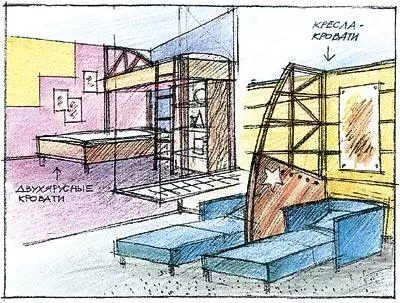
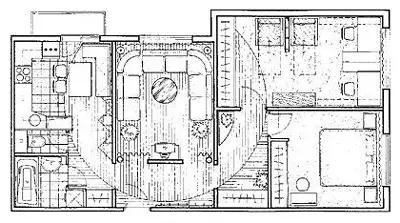
Punning space
The new solution is based on the use of partitions and suspended ceilings of the curvilinear form, as well as on the rounding of rectangular outlines of the walls by drying the false-walls from drywall. Such techniques allow you to create an interesting, mild interior lines and in addition to reduce the area of corridors.
Apartment for two adults.
It is proposed to divide the space of an apartment into two zones - living (living room, bedroom) and auxiliary (hall, kitchen, dining room and bathroom). The corridor leading from the hall to the kitchen is liquidated, and due to this, a large combined bathroom-8,9m2 is formed (instead of 4m2 on typical layout).
Living area of the apartment is reduced. At the site of the nursery is a dining room connected by a portal with a kitchen. In this case, it is necessary to break through the additional opening in the overhaul, which requires coordination and permission. The system now fall directly from the hall, two spaces are separated only by a wardrobe closing the front door. However, part of the opening is free, and this allows not only visually to associate both premises, but also to let the natural light into the hallway. In front of the window, it is recommended to install a mirror that visually increase the room.
Bedroom in the depths of the apartment is the most isolated room. It is divided into two parts of the cabinets and the actual sleeping. The bed delivered at an angle gives the space a kind of dynamics. The separation of the zones is emphasized by various types of flooring (parquet board and carpet), as well as the drop of ceiling heights.
The living room in the apartment is small, part of it occupies an oval corridor from the hall in the bedroom. The arms of the corridor is also used a decrease in the ceiling. For comfort, the living room is appropriate to position the corner sofa and electrocamine.
The proposed decisions of redevelopment of the apartment (free flow of space with a minimum of doors) and relatively inexpensive finishing materials (tiles, plasterboard, carpet) only slightly increase the cost of finishing works compared with a typical solution. The second option is more time-consuming through the punching of the opening, but it allows you to use the area of the apartment almost completely.
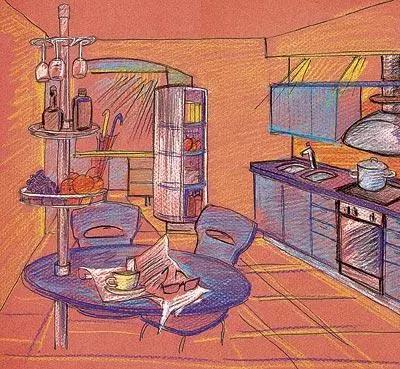
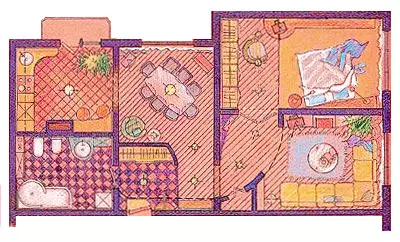
I will replace the angle on the oval!
The apartment is designed for a family of two adults and one teenager.
On redevelopment, only the existing partitions are removed, the punching of the openings in the capital walls is not expected. Functional zoning of the apartment changes. Its in the center of it, on the site of the former children, is a kitchen, the area of which in this case increases from 10 to 13m2. The kitchen is separated from the hallway with a built-in compartment wardrobe, a cylindrical kitchen cabinet and an arc that is lined with drywall.
Moving the kitchen allows you to significantly increase the front of the kitchen furniture, placing the cabinets under the window. A special originality can give the furniture of the pear-shaped furnace with a vertical metal rack in the center, on which round baskets of metal are riveted. In order to hide the drain sewer tube from the kitchen sink and provide the desired drainage from other plumbing devices, the floor level in the bathroom and the corridor, leading to the nursery, raise one step (H = 0.15 from U.Ch.P.).
The bathroom during redevelopment is proposed to be made combined (its area will increase from 4m2 to 6.6 m2). Now here you can place an angular bath, bidet, toilet, washbasin and washing machine.
Children, located on the site of the former kitchen, is isolated from the rest of the apartment and has access to the balcony.
The living room connects to the Hall of the Corridor Corridor. It continues this line an oval suspended ceiling above the dining area and rounded outlines of the tile boundaries on the floor. The end wall of the living room is also attached to the form of oval by labeling of the falsewall. The division of the room into two zones (dining and recreation zone) is emphasized by the use of various types of coercionic tiles and carpet.
The "highlight" of the interior of the bedroom, along with a rounded wall, the window window becomes, allowing you to highlight the corridor and create a "ship" mood. The seabed in the bedroom can continue to be painted in a horizontal strip of walls and other details of the interior.
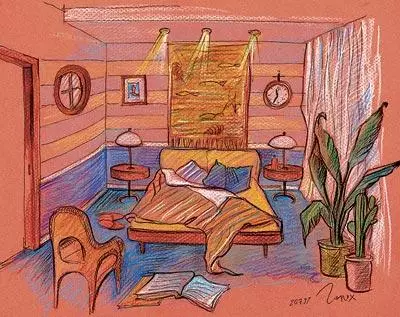
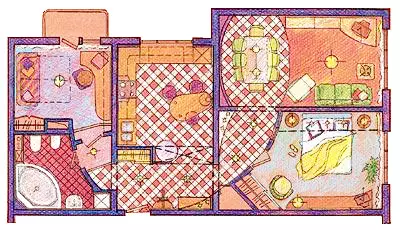
Output. When using identical finishing materials in the apartment TP (typical layout), and ("flowing space") and in ("replace angle on the square") proposals, their cost will be approximately the same amount: $ 7,600; $ 6800; $ 6500.
If we take the conditionally the cost of finishing works is the same (although in various construction companies it fluctuates), then the rise will occur at the expense:
- Demolition partitions.
- Punching opening (a).
- Organization of podium. B.
- Construction of new GC partitions and suspended ceilings.
| Decoration Materials | Prices in $ / m2 | Area, m2 | Total value of materials, $ | ||||
|---|---|---|---|---|---|---|---|
| TP | BUT | IN | TP | BUT | IN | ||
| Tile Titten / Outdoor | 25/30 | 32/25 | 33/23 | 25/50 | 800/750 | 825/690. | 625/1500. |
| Carpet | 10 | 25. | 12 | 37. | 250. | 120. | 370. |
| Parquet board Tarkett. | 45. | 26. | 42. | - | 1170. | 1890. | - |
| Paint "Tikkurila" | 10 | 226. | 195. | 199. | 450. | 390. | 400. |
| Single doors / swinging | 300/800. | 51. | 1/1. | 3 / - | 1500/800. | 300/800 | 900. |
| Window-porthole | 250. | - | - | one | - | - | 250. |
| Built-in cabinets | 200. | nine | 6. | 13 | 1800. | 1240. | 2600. |
| Suspended ceiling in the bathroom | thirty | four | 8.9 | 6.6 | 120. | 267. | 198. |
| Plasterboard Walls / Ceilings | 8.4 / 3.2. | - | 15/12. | 21/10 | - | 126/36. | 177/32. |
| Work | |||||||
| Demolition partition | 7. | - | 26. | 26. | - | 182. | 182. |
| Punching of the opening | 250. | - | 2.5 | - | - | 625. | - |
| Organization of Podium | 40. | - | - | eight | - | - | 320. |
| Construction of partitions | nineteen | - | 27. | 31. | - | 513. | 589. |
Information technologies - to life!
Communications, information networks, communication, radio waves envelop the giant web and combine different cities, completely dissimilar in style and function objects. The apartment is at the same time a mirror, and the focus of all these current trends.
A person cannot exist in the information blockade. He needs all means of communication and information: telephone, fax, computer, audio system, radio, satellite antenna and finally TV. A TV takes a central place in a modern house, the whole family is going near him, he becomes a kind of semantic dominant dwelling. Around the acoustic quadrose. Everything is combined into a network with an audio system and further- with a computer, satellite receiver, etc. to infinity. Man lives inside the information and communication network. "Sterile" (and even it is not always) only a vacation zone remains a bedroom.
The interior used high-tech materials of the latest generation: metal structures, synthesized materials, optical-fiber wires, light-fiber lamps, Hi-End class audio-video equipment, sound-reflecting spraying on the walls, as well as decorative elements, symbolizing life on a new twist of civilization.
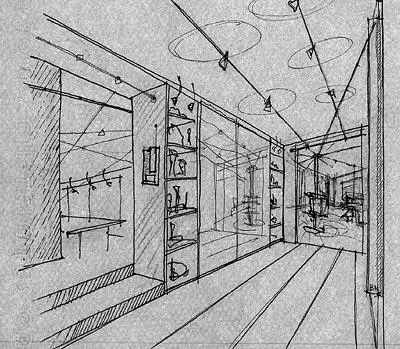
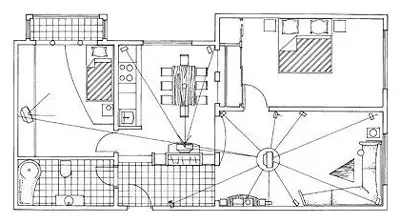
Grossmaster casting
This option is based on the complete change of functional appointments of the apartment. The kitchen and bathroom change places. This allows you to organize a kind of wellness complex with a hot tub and a steam room and a simulator that is proposed to placed on a glazed and insulated balcony. The kitchen acquires utilitarian-functional importance and is used only for cooking. The agencies of the former "children's" is organized a full-fledged dining room, and a seating area of recreation area with a place for television is located in the resolution as a result of redevelopment. The hallway is separated from the canteen functional partition from glass blocks, which simultaneously hides the opening of the apartment's entrance door and creates a feeling of a large intertwined space. Comprehensive redevelopment of the room allows you to obtain a single space of the living room, dining room, hallway and kitchen, which determines the apartment as a kind of "studio". Sleeping rooms are planned traditionally, but the bedroom is located in the "living room", and children's bedroom, which is dictated by a general planning solution.
The implementation of this option will require quite serious constructive changes, however, with a properly accurate strengthening of the formed women, the bearing capacity of the walls will remain within the required limits.
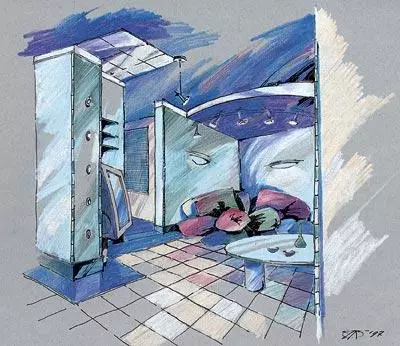
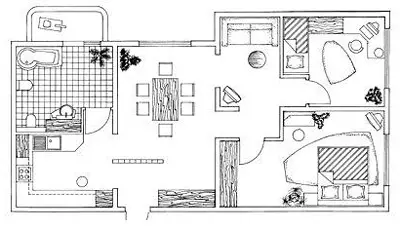
"I know Jimmy, you wanted to be a pirate ..."
| Deposited surfaces | Name of premises | Materials and types of work |
|---|---|---|
| Floor | Residential Rooms | Lac glossy (Finnish); Tarkett parquett laminated ($ 28-1m2); Chipboard on screws; mastic or ending nails; Plinth (plastic) |
| Parishion | Existing overlap; Aligning C.P. Pestern; Ceramic tile ($ 20-1m2); Carpet ($ 16-1m2) | |
| Bathroom kitchen | Existing overlap; waterproofing (rubberoid on mastic) with a wall at a wall to 200mm.; Aligning C.P. Pestern; Ceramic tile ($ 20-1m2); Grout (Finnish) | |
| Walls and partitions Existing | Residential Rooms | Stucco, putty; primer; Paper Wallpaper ($ 9- Roll 105051cm) |
| Bathroom kitchen | Plaster; putty; ceramic tile on the mastic of the Czech Pros ($ 22-1m2); Grout (Finnish) | |
| Eastern partitions | Residential Rooms | Foam concrete; putty; primer; Vinyl wallpaper ($ 14- roll 105051cm) |
| Bathroom kitchen | Foam concrete; waterproofing; putty; Ceramic tile on the mastic of the Czech Republic ($ 12 - 1m2); Grout (Finnish) | |
| Parishion | Floors from double-glazed windows ($ 300- 1m2) | |
| Doors | Entrance | Metal typical ($ 450-1 1pc.) |
| Intercomed | Wooden, smooth, with fittings and platbands ($ 350 - 1pc.) | |
| Window sills | Postforming ($ 120-115Prite 30080cm) | |
| Window | Metal Plastics ($ 210-1m2) | |
| Ceilings | Residential Rooms, Kitchen | Dry stucco (armless), putty; primer; Coloring 2-3 layers |
| Sanusel | Suspended metal ceiling ($ 38-1m2) | |
| Electrician | Conclusions for chandeliers; conclusions under the sconium; withdrawal of inner halogen lighting into suspended ceilings; Electrical sockets ($ 12-15pc.) | |
| Weak Toki. | Telephone sockets ($ 8-1 1pc.) | |
| Water pipe and sewage | Replacing water pipes | |
| Heating | Replacing radiators ($ 70-80st.) |
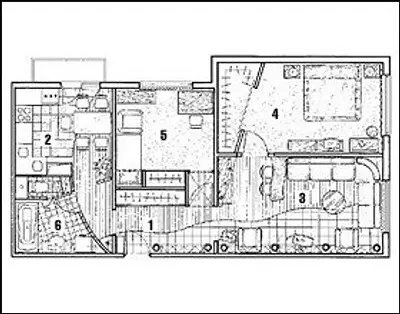
Project author: Andrei Lullekov
Project author: Andrei Lullekov
Project author: Andrei Lullekov
Project author: Andrei Lullekov
Project author: Andrei Lullekov
Project author: Andrei Lullekov
Project author: Galina Pea
Project author: Galina Pea
Project author: Konstantin Vernikor
Project author: Anna Solovyova
Project author: Stanislav Kulish
Project author: Maxim Razgulov
Project author: Vadim Lipatov
Project author: Olga Minakova
Watch overpower
