Reconstruction of a three-room apartment with a total area of 69.4 m2 using standard constructive-planning solutions.
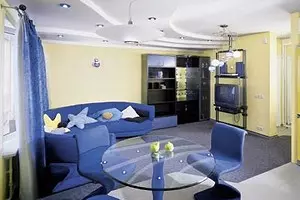
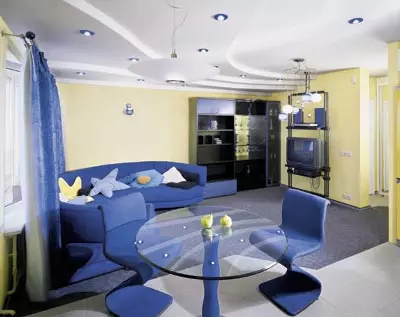
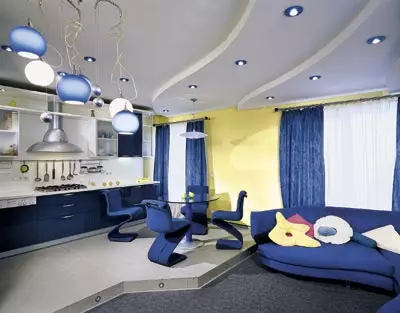
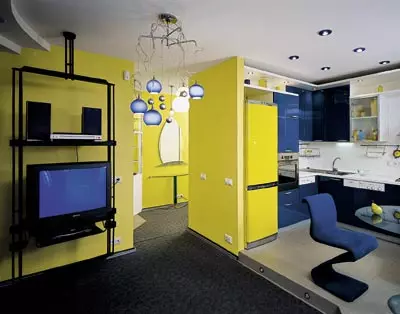
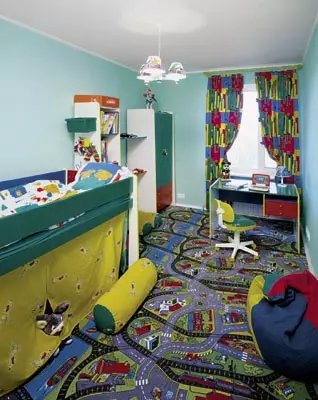
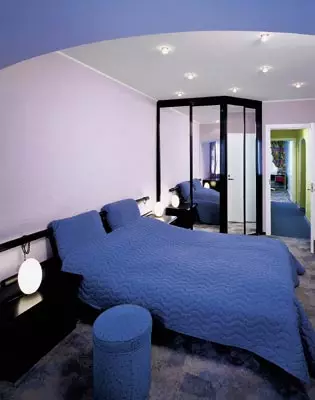
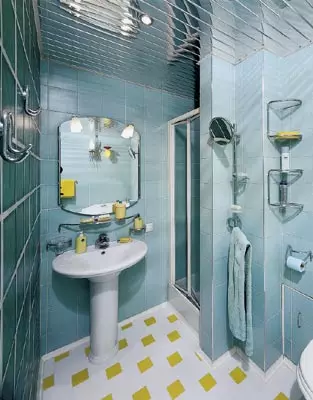
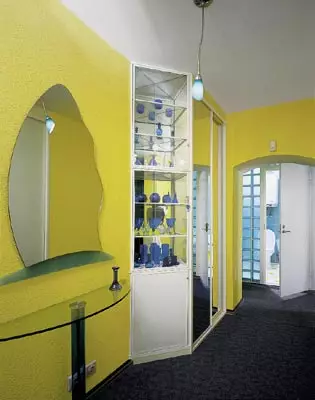
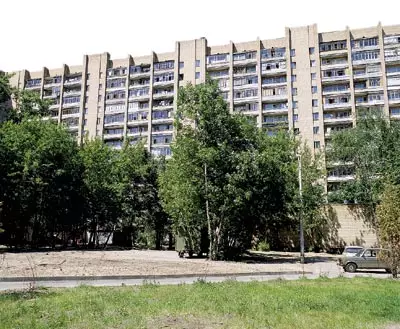
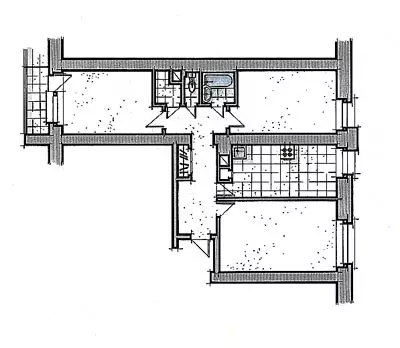
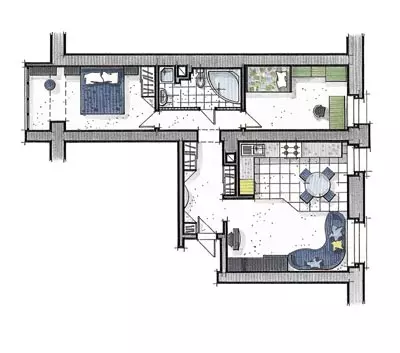
If you are a dynamic person, inclined to light everyday life, a sporting lifestyle and love free spaces, you will be comfortable in an apartment where representative, auxiliary and working zones are arbitrarily
According to the architect, the author of the project Alexander Lapshina, eight out of ten customers prefer the "American dream" introduced by architect Wright in the 20s.
Customers are young people and dynamic - put the task to architect the task to make an apartment of a visually more spacious, comfortable and moderately original. Created two years ago, the interior and today retains all signs of a weathered modernity. The emphasis was made on the color of the combined residential and auxiliary zones.
Frank Lloyd Wright (1869-1959) is the largest Architect of Chvek, who has enormous influence on modern architecture. The representative of the Chicago school, Wright combined the newest achievements of technical thought and practices with traditions. The most famous works- "House over Waterfall" (E.Kaufman) and the building of the Museum of Contemporary Art Gugenheim in New York, in which such a traditional value of architecture is manifested, individually rethought by Wr. in accordance with the spirit of time, as the unity of the interior and exterior. Wright style was distinguished by flowing spaces, free layouts and a minimum partition. One of the main properties of its architecture is the ability to combine building standards with creative spirituality.
For the demolition of the old and erection of new partitions, especially for the breaking of openings in the bearing walls, it was natural to obtain permission from the district interdepartmental commission. WTO Time when the project was carried out, it was very simple. In addition, no supporting structures were needed. New partitions were erected, as a rule, in the Polkirpich or quarter.
We find out what constructive planning solutions that seemed like yesterday with supermodic, brought to the Russian soil due to the ocean, passing the test of time, became the usual part of the homeflow and really got involved. This refers to the combination of living room and kitchen, as well as a bathroom with a bathroom in one multifunctional space. Consider the advantages and disadvantages of this association.
In the alliance of the kitchen and living room to the obvious advantages include savings of the area, a real increase in space, the opportunity for the hostess to remain included in the common conversation and at the moment when it prepares a family dinner or a cocktail for guests. Instead of one window, and not always very large, having demolished the partition, we get two at once, and natural lighting in the room is enhanced by twice. However, this system has disadvantages. For example, kitchen smells that are far from completely destroyed by drawing.
The connection of the bathroom and the bathroom is justified, since when performing different kinds of hygienic procedures, it increases the feeling of comfort. But if your family is more than three people, you will need another bathroom to avoid the morning and evening "pajama" queues.
To innovations, less radical order can be attributed to the increment of the bedroom area at the expense of the loggia, the two-level floors in the kitchen-living room, the relief ceiling, the design of the arms of the arches.
Of course, the problem of the increment of 4m2 active residential area at the expense of the loggia is of interest. Particular attention to the builders paid it to insulation, applying a foam-foam insulation developed by the American Space Agency for NASA. A small saint under the window was broken, so it had to strengthen not only the panel facing the street, but also the ceiling, gender and side walls, carried out the heating battery on the loggia parapet.
The two-tier floor gives rise to associations with the pop bed and informs the room a certain theatricality. Such a solution cannot be considered strictly functional and fundamental, it is a decorative designer reception. The smoothness of the ceiling lines are opposed to clear certainty of the boundary between the two levels: the kitchen and the dining area are raised relative to the living room. Miniature lamps from the company "Paul" built into the end of the podium make it easy to change the lighting.
At the request of the customer, the floor was done with heating (DE-VI), which represents a rather complicated structure in construction.
The sequence of the device is such a convenient and practical heating floor as follows: a plug layer is laid on the cement screed, then a reflective aluminum foil reflective aluminum foil. Heating cable with a thermal sensor that allows you to adjust the temperature, is laid on top. Then there is again a cement screed with a thickness of three or four centimeters, on which the ceramic tile of the company Marazzi is laid on Vetonit glue.
The heated floor is also arranged in the bathroom and at a glazed loggia, which is especially relevant and appropriate in our climate. (Different ways of glazing loggias and balconies and related problems Our magazine tells in detail in N9, 10 and 11 in 1999).
With the reconstruction of the apartment, the former parquet and linoleum coating was removed. The new concrete screed has provided the absolute alignment of the floor.
The motive of extramoda concert halls with gala representation and pop show is unobtrusively present in the ceiling design. It is this idea that seems to be the most creative living room in the whole solution. The undoubted advantage of suspended ceilings is the ability to hide halogen transformers, air conditioners and hoods from the plate. The whole design consisting of a metal frame and drywall is manufactured by Tigi-Knauf. Galvanized black metal frame attached to the ceiling with a pneumatic pistol. Built-in halogen luminaires are inserted into holes drilled in drywall.
In the artistic design, four levels of five centimeters each were used. Create so complex relief bizarre and spectacular "terraces". The dynamic "movement" of the ceiling in the living room "calms down" with laconic wall panels.
In addition to built into the ceiling of flat halogen luminaires, the architect used one vertical, more decorative dominant-suspension chandelier, similar to a large cluster. At different heights on thin gilded tubes, the balls are kept, blue and gold.
Electrical installation is always safer and more expedient to entrust the professional. However, if you decide to take a screwdriver and passage and in practice to carry out your electricity, then the Signal Signal specialists recommend PPV or PUNP wires. An apartment used terminal and contact connections of wires, 12 adjustable boxes and about 100 electrolyts. The reliability of ELSO (Germany) switches and power plates (Germany) were preferred by customers and performers.
For walls, Rasch's wallpapers were chosen under painting, and Tikkurilla's paint created the effect of soft golden glow.
Nongen alterars have undergone bathroom. Initially, these were completely different premises, storeroom, toilet and bathroom. After reconstruction, a single, B8M2 arose, aesthetically pleasant and stylistically spectacular space. From the inner corridor, the bathroom is separated by a glass wall that creates an unusual light effect. The game with highlighting different saturation continues here. Glass blocks are laid on a conventional solution using mortgage detail-crossing in the seams that allowed laying flawlessly smoothly. The suspended ceiling system developed by the Dutch company Luxalon consists of aluminum parts, gloss and reflecting abilities of which develop the topic of combinations of artificial and natural light.
All work, including the design part, construction and finishing, were produced by the firm "Signal". Since the purchase of furniture was not part of the task set in front of the designers, the cost of it remained the internal business of the customer's family. The recommendations of the designer of the firm for furniture were included in the cost of general consulting services. Vacnes at a price of $ 200m2 installed double-glazed windows of the company "Cascade".
The percentage ratio of prices was distributed, respectively: 8% - the project itself, 58% - construction, 44% - finish.
Approximate value of 1m2 "turnkey" apartment approaches $ 140
When replacing the heating system, they stopped on the pipes of the Austrian company Herz. Associated with the fact that the pressure in domestic systems, it happens five times higher than the norm, and the purity of water leaves much to be desired, special attention is necessary for radiators. Imported pipes are adapted to the Russian conditions, the coarse water purification filters are installed.
So, the dynamics of space, the increase and enrichment of the effects of light, the color scheme has turned a modern apartment in the free, breathing living in the living room.
The editors warns that in accordance with the Housing Code of the Russian Federation, the coordination of the conducted reorganization and redevelopment is required.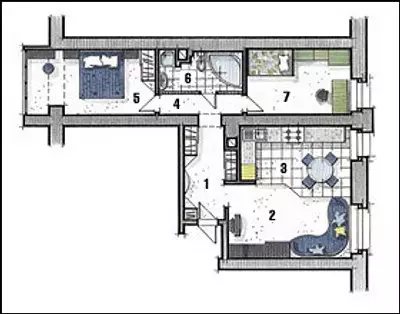
Architect: Alexander Lapshin
Watch overpower
