Five options for redeveloping a typical three-bedroom apartment with a total area of 65.02 m2.
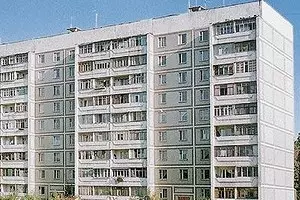
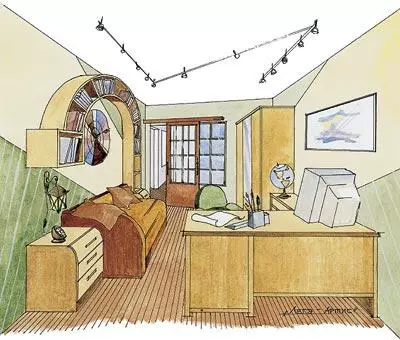
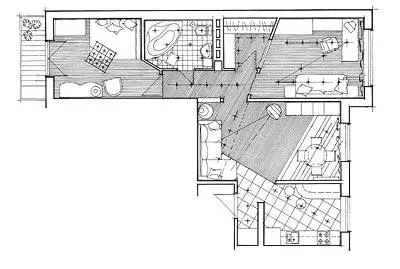
The topic of conversation in this room will serve a two-bedroom apartment in a large-passenger house series121. Single five options, three of which are considered in detail, you can get acquainted with possible offers for redevelopment of the apartment.
The houses of the 121 series consist of four-quartic sections with single, two-two-bedroom apartments, have nine floors. Outdoor walls - clay-concrete panels 340mm thick, internal reinforced concrete thickness 180mm. Partitions have a thickness of 80mm and 140mm. When rewriting, you can only demolish them. A small storehouse is arranged next to the kitchen in the kitchen. The bathroom is separated from the residential room by partition with a thickness of 140mm. All other partitions: in the bathroom, between the hallway and the small room next to the kitchen, have a thickness of 80mm. Ventilation in the apartment is natural, exhaust, through ventilation blocks, equipped in the premises of the bathroom and kitchen.
The total area of the apartment is 65.02m2, the living at the same time is 39.9M2. Ceiling height is 2.64m.
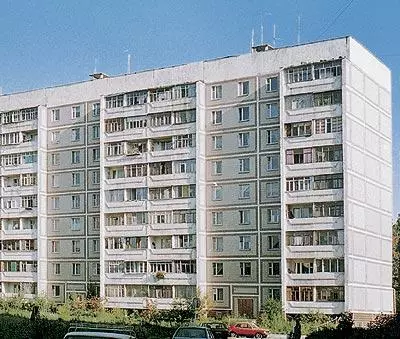
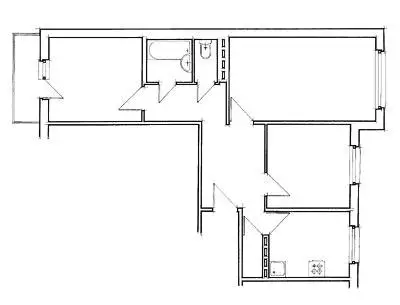
Minimalism as the main rule
The first stage of redevelopment is the demolition of all internal partitions. The crushing with them of such a small space is considered inappropriate, therefore, in a new project solution, the number of partitions is minimized. The next stage is the device and expansion in the carrier walls of new openings, which are strengthened with titanium racks. Landbill surfaces are used primarily light tones. Thus, all elements of the apartment space are associated with each other in a new composite and functional integer.The hallway and the living room are located in a single space and are separated from each other with metal blinds, which, in addition we will mask the entrance to the bathroom. The wavelets of the suspended ceiling and the mirror cabinet completely change the appearance of the room, make it alive and interesting. The bathroom is located on the site of the former kitchen and has natural lighting. More you can get through a small tambour, bypassing the storage room.
The proposed version of the redevelopment of the apartment is designed to accommodate one or two people.
Furniture
| Name | Manufacturer | Number, pcs. | Price q1ed., $ | |
| Parishion | ||||
|---|---|---|---|---|
| Hanger | Berlony | one | 500. | |
| Mirror | To order | one | 400. | |
| Living room | ||||
| Sofa | IPE | one | 4171. | |
| Coffee table | IPE, modelvento. | one | 1300. | |
| Kitchen | ||||
| Kitchen furniture | Snaidero, model Ola | Set | 6000. | |
| Built-in household appliances | Bosch. | Set | 1200. | |
| Dining room | ||||
| Dining table, chairs | Snaidero. | Set | 1200. | |
| Wooden shelves, bar counter rack | To order | Set | 450. | |
| Bathroom | ||||
| Toilet bowls, bidet | Gala, modelLineALOA | Set | 273,1 | |
| Bath | Ottofond, modelkea | one | 298. | |
| Furniture set | Berlonybagno, modelcaralo | one | 2000. |
Lighting
| Name | Manufacturer | Number, pcs. | Price q1ed., $ | |
| The whole object | ||||
|---|---|---|---|---|
| Built-in halogen lamps and other appliances | Pergamo. | Set | 1320. |
Types of work and finishing materials
| Premises | Materials | Number of Ved.ism. | Cost of $ | ||
| unit. | General | ||||
| Finishing surfaces | |||||
|---|---|---|---|---|---|
| Floors | Living room, kitchen, bedroom | Parquet board Tarkett. | 40.8m2 | 40. | 1632. |
| Rests | Outdoor ceramic tile | 22.9M2 | 28. | 641,2 | |
| Wall | Hall, bedroom (partially) | Decorative coverage Sigmolto. | 7,2m2 | eighteen | 129.6 |
| Living room, bedroom, pantry | Water-emulsion paint in three layers | 124.4m2. | 6. | 746,4 | |
| Bathroom | Wall ceramic tile | 19m2. | twenty | 380. | |
| Ceilkov | The whole object | Plasterboard | 60.3m2 | eighteen | 1085.4 |
| Water-emulsion paint. | 60.3 m2 | 2. | 120.6 | ||
| Installation of structures | |||||
| Doors | Entrance exterior | Steel SuperLock | 1 PC. | 800. | 800. |
| Entrance internal | Wooden swing | 1 PC. | 500. | 500. | |
| Bedroom | Wooden swing with matte glass | 1 PC. | 450. | 450. | |
| Bathroom | Wooden swing | 2 pcs. | 400. | 800. | |
| Pantry | Sliding ispoch | 1 PC. | 325. | 325. | |
| Windows | The whole object | Plastic with double double glazing | 16.5 m2 | 210. | 3465. |
| Partition | Bedroom | Foam concrete | 1.5 m2 | 100 | 150. |
| Total | 11225.2. |
The table shows the prices of the main finishing and building materials without taking into account the cost of work and other expenses.
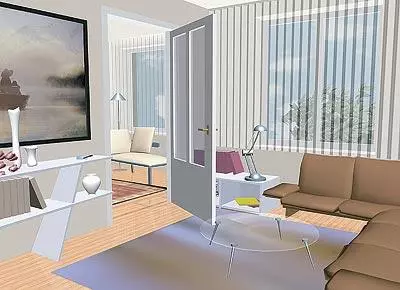
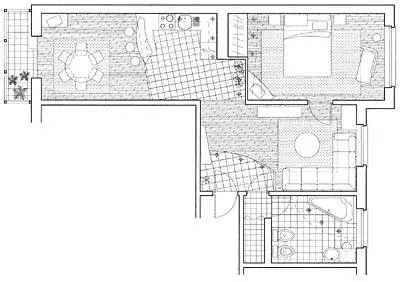
My home is my castle
In this embodiment, the apartment owners do not have to significantly change the planning of the apartment. It is enough just to demolish the partition with a thickness of 80mm in the dining room and push the wall of the bathroom a little forward. To get anfilade rooms (living room, dining room, kitchen), in the bearing walls you need to cut two openings with a width of no more than 1.2 m. You will also have to add two pylon of bricks to separate the hallway from the dining room. The apartment is divided into two main zones: guest (hallway, kitchen, dining room and living room) and sleeping (bedroom with loggia and bathroom).This apartment is intended for a couple, admirers of antiquity, collectors, lovers of dinners. The interior is the styling of the inner space of the castle. The interflated system of the guest area repeats the features of the palace plan. The severity of the natural stone (the walls are lined with tiles of such a texture) and elements of structures and beams from the moraine wood create a feeling of eternity, reliability and at the same time wealth. In short, it turned out a small cozy fortress.
Modern audio and video equipment, electrocamine and aquarium give the stone world a new breathing, and heated floors create a feeling of comfort.
The bedroom continues the style of the entire apartment of the wall and the ceiling, the selection of lamps and furniture. The bathroom is equipped with modern plumbing.
Furniture
| Name | Manufacturer | Number, pcs. | Price q1ed., $ | |
| Living room | ||||
|---|---|---|---|---|
| Sofa | Cardenia. | one | 650. | |
| Couch | Cardenia. | one | 500. | |
| Wardrobe, showcases | Anders. | Set | 800. | |
| Electrocamine | Loki. | one | 400. | |
| Dining room | ||||
| Dining group | Anders. | Set | 1300. | |
| Kitchen | ||||
| Kitchen furniture | "VENTA" (Italy) | 5 p / m | 470. | |
| Stool | Anders. | 2. | 90. | |
| Bedroom | ||||
| Mirror cabinet | Staud. | one | 600. | |
| Bedroom set | San Giacomo. | Set | 2900. | |
| Bathroom | ||||
| Cutter with marble worktop and washbasin | Inter Bano. | one | 450. | |
| Hydromassage bath | TEUCO. | one | 5100 | |
| Toilet and bidet | Idealstandart | Set | 450. |
Lighting
| Name | Manufacturer | Number, pcs. | Price q1ed., $ | |
| Living room | ||||
|---|---|---|---|---|
| Point swivel lamps | Side | five | thirty | |
| Built-in halogen lamps | Modul. | four | 60. | |
| Dining room | ||||
| Point swivel lamps | Side | four | thirty | |
| Outdoor lamps | Creval | 2. | 240. | |
| Kitchen | ||||
| Hinged lamps | Side | 6. | 40. | |
| Bedroom | ||||
| Outdoor lamps | Creval | 2. | 240. | |
| Bathroom | ||||
| Built-in lamps | Side | four | 35. |
Types of work and finishing materials
| Premises | Materials | Number of Ved.ism. | Cost of $. | ||
| units. change | General | ||||
| Finishing surfaces | |||||
|---|---|---|---|---|---|
| Floors | Entrance hall, dining room, kitchen (partially) and living room | Ceramic tile with natural stone texture | 26.5 m2. | 17. | 450.5 |
| Kitchen | Matte ceramic tile | 5.3 m2 | 25. | 132.5 | |
| Bathroom | Ceramic tile | 4.9 m2 | twenty | 98. | |
| Bedroom, corridor | Parquet board | 28.1 m2 | 40. | 1124. | |
| Wall | Bathroom | Glossy ceramic tile | 13 m2 | 27. | 351. |
| Rests | Texture cover | 72 m2 | five | 360. | |
| Ceramic tile with natural stone texture | 51 m2 | fifteen | 765. | ||
| Ceilkov | The whole object | Water-emulsion paint. | 21.3 m2 | 2. | 42,6 |
| Gypsum Carton Tigi-Knauf | 33.8 m2. | eighteen | 608.4 | ||
| Beams and Frames from the Moraine Tree | 59.8 p / m | 12 | 717.6 | ||
| Installation of structures | |||||
| Doors | Entrance | Steel SuperLock | 1 PC. | 800. | 800. |
| Bedroom | Wanted with glass | 1 PC. | 450. | 450. | |
| Bathroom, pantry | Fanroom | 2 pcs. | 300. | 600. | |
| Dining room | Sliding | 1 PC. | 400. | 400. | |
| Windows | The whole object | Plastic | 12 m2. | 170. | 2040. |
| Partition | Living room, dining room | Brick pylons | 0.7 m3. | fifty | 35. |
| Total | 8974.6 |
The table shows the prices of the main finishing and building materials without taking into account the cost of work and other expenses.
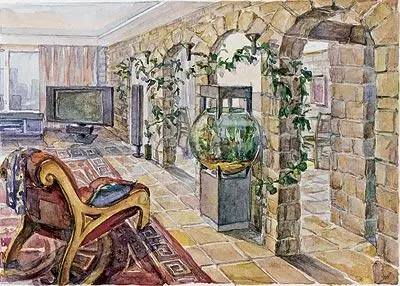
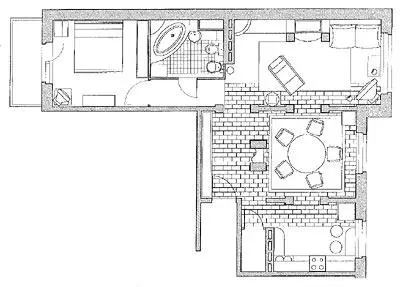
Apartment with elements of Suprematism
Redevelopment of the apartment is designed for a family of three families in it: parents and a schoolboy child. Functionally part of the premises immediately at the entrance is given for the guest zone, and the long-distance part of the apartment is a sleeping area. The principle of the style decision was the geometry of the clear form, a circle, direct angle. This topic has found support and in the color solving interiors of the hallway, living room and bathroom.80mm thick partitions are demolished and new: the bathroom is combined with a bathroom and acquires a trapezoidal form. It makes it possible to hide the door of the bathroom from the eye of the apartment. A visual accent here is a big poster of the stenber brothers. The living room is freely opened in the hallway zone and separated from it only the bulk design of the bent painted metal in the style of "High-tech". The design serves as a universal resistant for TV, video and audio equipment, as well as cassette for CDs and video cassettes. Triangular in terms of, in combination with a two-tier metal disk of the suspended ceiling, forms a composition in the spirit of "simple geometry" of suprematism. The same explains the active, open colors: red, blue, green, in which the rack is painted. According to its form, it is visually united with the structures placed in the hallway made of metal to order in the workshop.
Next door to the kitchen in the mini-pantry can be placed if you wish, either a large refrigerator, or rave the shelves. The incoming wall between the kitchen and the living room makes itself a small opening under the transfer window, which creates additional comfort, especially during the reception of guests and the buffet.
The parents' room combines the function of the bedroom and the office, so it provides an angular desktop in it, and the sleeping place serves a folding sofa. A set of furniture made of natural pine for children can be bought, but it is better to order it in the drawing of a designer. The compartment includes a shelf installed on the left wall of the entrance. Her doors can be made of dark plastic. Then they can be drawn, as on the school board. Hanger-toy "Harlequin" is made of plywood with a thickness of 24mm and painted with acrylic paints.
Furniture
| Name | Manufacturer | Number, pcs. | Price q1ed., $ | |
| Parishion | ||||
|---|---|---|---|---|
| Wardrobe Wardrobe | To order | Set | 1020. | |
| Stand for audio, video and TV-equipment | To order from metal | one | 700. | |
| Rack | To order from metal | one | 400. | |
| Leather chair | Zanotta, Sacco model | one | 450. | |
| Living room | ||||
| Sofa | Zanotta, EUROPA model | one | 2040. | |
| Regiment transferring window | To order from metal | one | 120. | |
| Kitchen | ||||
| Kitchen set | Avanti +. | Set | 7500. | |
| Folding Round Table | Avanti +. | one | 980. | |
| Metal chair | Avanti +. | four | 95. | |
| Children's | ||||
| Furniture set | To order from pine | Set | 1700. | |
| Office chair | Logica. | one | 40. | |
| Bedroom | ||||
| Sofa bed. | IStikbal, Violette model | one | 450. | |
| Furniture set | Lago. | Set | 2100. | |
| Corner table | To order | one | 350. | |
| Chair | Aksenze | 2. | 90. | |
| Bathroom | ||||
| Acrylic bath with frame | Venezia. | one | 250. | |
| Sink | Villeroyboch. | one | 390. | |
| Toilet | Villeroyboch. | one | 640. | |
| Glass shelf | To order | eleven | fifteen | |
| Mirror | CHIARODILUNA (N) | one | 410. |
Lighting
| Name | Manufacturer | Number, pcs. | Price q1ed., $ | |
| Living room | ||||
|---|---|---|---|---|
| Wall Light | Modul. | one | 240. | |
| Ceiling lamp | Modul. | one | 350. | |
| Kitchen | ||||
| Lamp | ARTEMIDE. | one | 180. | |
| Children's | ||||
| Bra | Luceplan. | one | 110. | |
| Bedroom | ||||
| Lamp | "Paul" | five | 90. | |
| Entrance hall | ||||
| Built-in lamps | Modul. | thirty | 7. |
Types of work and finishing materials
| Premises | Materials | Number of Ved.ism. | Cost of $. | ||
| units. change | General | ||||
| Finishing surfaces | |||||
|---|---|---|---|---|---|
| Floors | Hall, corridor | Ceramic tile Marazzi 6060cm | 12.7 m2 | 35. | 444.5 |
| Kitchen | Ceramic tile 3030cm | 9.7 m2. | twenty | 194. | |
| Bathroom | Ceramic tile 2025cm | 5.8 m2 | twenty | 116. | |
| Bedroom, children | Carpeted "Brodnum" | 27.4 m2. | eighteen | 493,2 | |
| Living room | Parquet board Tarkett. | 11 m2. | 35. | 385. | |
| Wall | Bathroom | Ceramic tile | 24.5 m2. | 21. | 514.5 |
| Children's | Moisture-resistant wallpaper RASCU. | 30.2 m2. | eleven | 332,2 | |
| Rests | Cool paint in two layers Beckers | 138 m2. | 3. | 414. | |
| Ceilkov | Bathroom, Kitchen | Stretching Extenzo. | 15.5 m2. | 55. | 852.5 |
| Rests | Matte paint in two layers of Beckers | 51.2 m2 | 3. | 153,6 | |
| Installation of structures | |||||
| Doors | Entrance | Metal Kale. | 1 PC. | 245. | 245. |
| Bedroom, children | Swing Wooden with Glass Inserts | 2 pcs. | 450. | 900. | |
| Bathroom | Wooden wooden | 1 PC. | 390. | 390. | |
| Windows | The whole object | Do not change | |||
| Partition | The whole object | Gypsum blocks Tiga-KNAUF 66030080mm | 18 pcs. | 6. | 108. |
| Total | 5542.5 |
The table shows the prices of the main finishing and building materials without taking into account the cost of work and other expenses.
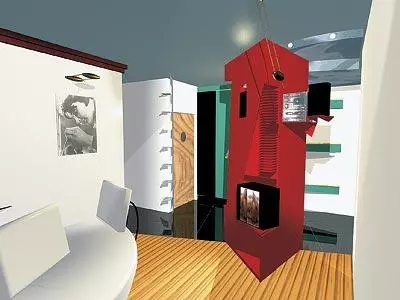
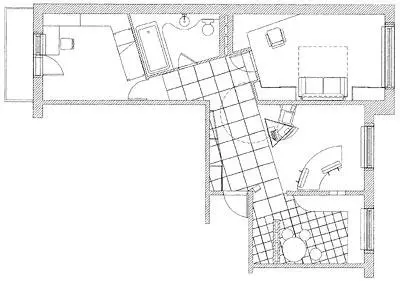
The sophistication of simple lines
The focus of the proposed version is paid to the guest zone. Two openings are plugged in the carrier walls: one - under the transfer window next to the kitchen, another, under through passage to the cabinet. Visually, in a single whole, the guest zone is combined with a semicircle formed by suspended ceiling and partitions. An additional accent is also in the floor finish when the ceramic tile is replaced by a parquet, and then carpet. The only controversial point in the proposed version is a guest bathroom located above the residential area. Therefore, this option can be implemented without any problems on the first floor, in other cases, guest bathroom should be replaced with the dressing room.
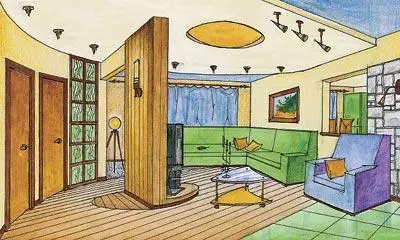
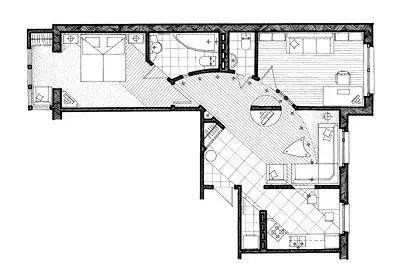
Large living room closer to guests
The main complex moment in the proposed version of the apartment is the entrance door. The old opening is laid and driven by the new pantry. Now this place becomes an entrance hall with a small built-in wardrobe for outerwear. After the demolition of the partition, the thickness of 80mm turned out to be a spacious living room, which includes the area of the former hallway. The living room also takes on the dining room function.
The editors warns that in accordance with the Housing Code of the Russian Federation, the coordination of the conducted reorganization and redevelopment is required.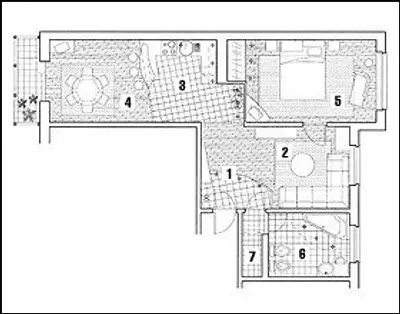
Project author: Ekaterina Smetanin
Project author: Alexander Danilov
Project author: Andrei Gladyshev
Project author: Elena Stegnunov
Project author: Cyril Bescablov
Project author: Elena Sosnina
Watch overpower
