Seven options for redeveloping a typical two-bedroom apartment with a total area of 52.1 m2.

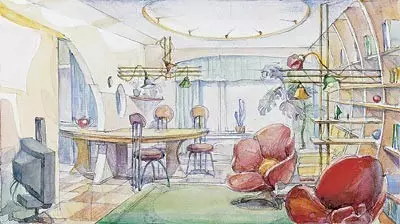
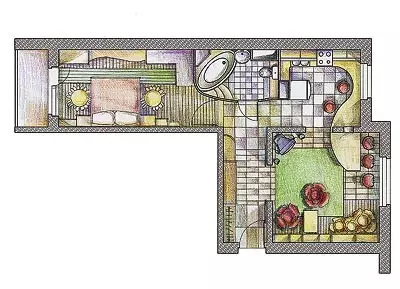
In this issue of the magazine in the heading "Design project of a model apartment" we present one of the most popular series of panel houses - P-46.
From the Cami of the proposed options for redevelopment of a two-room apartment, four, in our opinion, are most interesting and described in detail using sketches, tables and explanatory texts.
The P-46 panel block houses consist of four sections with single and two-bedroom apartments and swivel block sections with three-bedroom apartments. Floors may vary from 12 to14. Exterior wall-ceramzit concrete panels 340mm thick. Internal reinforced concrete, 140 and 180mm thick. Partitions have a thickness of 80mm. When they are in the case are located in the bathroom and bathroom. The kitchen is separated from the bathroom with a septum with a thickness of B140mm, the same partition separates the room adjacent to the kitchen, from the hallway. When rewriting, only such partitions can be demolished. And in the corridor next door to the bathroom are arranged mezzani. Natural ventilation, exhaust, through vents, equipped in the premises of the bathroom and kitchen. The total area of the apartment is 52.1m2, residential - 30,5m2. Height ceilings - 2.64m.
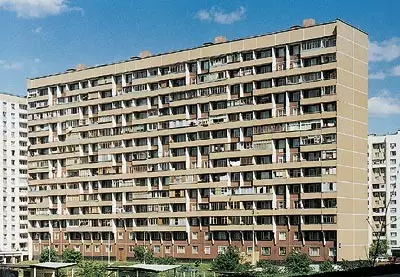
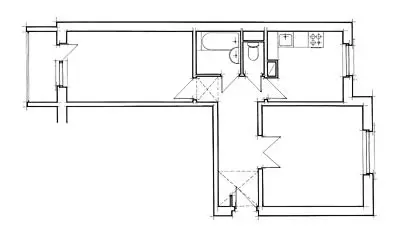
Dreams of Japan
In the proposed version of redevelopment, the apartment space is made as free as possible. The rectangular volume of the bathroom and a bathroom changed: now it is a round form made of LUMI aluminum profile filled with decorative double-sided plastic. As a result in a clear living room rectangle, a spectacular bathroom cylinder is crashed, separating the size of the living room from the kitchen area.On loggia, glazed, insulated and attached to the living room area, a winter garden is arranged. Embossed bedroom from the hallway, an aquarium window is arranged on the site of the former opening. You can write to enter through the new opening, cutted in the bearing wall and additionally fortified.
The apartment project is designed for a young family of two, leading modern, active lifestyle.
Furniture and lighting devices
| Room | Name | Manufacturer | Number, pcs. | Price q1ed., $ |
| Parishion | ||||
|---|---|---|---|---|
| Built-in wardrobe | Sliding LUMI systems | one | 2100. | |
| aquarium | "Akvasevis" | one | 2500. | |
| Built-in lamps | Modul. | 10 | eleven | |
| Living room | ||||
| Upholstered furniture with wooden tables | Zetatre. | set | 8100. | |
| rack | Lumi. | one | 1700. | |
| 6-plastic floor lamp | ITRE | one | 1665. | |
| Neon lamp | "Archiplan" | one | 420. | |
| Kitchen | ||||
| Kitchen furniture with bar counter and equipment | Mesons, model Open Age | set | 4350. | |
| Bedroom | ||||
| bed | Mercuri, model SAX | one | 2870. | |
| Shelving shelves | Lumi. | set | 490. | |
| Built-in wardrobe | Lumi. | one | 2640. | |
| Fan lamp | Luce Plan, Blou model | one | 540. | |
| Bathroom | ||||
| Washing, toilet, shower with lady | Philippe Starck. | set | 2050. |
| Types of jobs | Premises | Materials | Number of Ved.ism. | Cost of $ | |
| unit. | General | ||||
| Finishing surfaces: | |||||
|---|---|---|---|---|---|
| floors | Living room, kitchen | Specialinoleum with metal crumb Tarkett | 32m2. | 26. | 832. |
| bedroom | Parquet board Tarkett. | 16m2. | 45. | 720. | |
| parishion | Outdoor tile 1542cm | 5,4 m2 | 33. | 178.2. | |
| bathroom | Outdoor tiles 2020cm | 3,5m2 | 24. | 84. | |
| Wall | The whole object | Acrylic paint | 138m2 | 3. | 414. |
| Ceilkov | bathroom | Plastic panels | 3,5m2 | 26. | 91. |
| Rests | Gypsum Carton "Tigi-Knauf" | 22m2. | eight | 176. | |
| Acrylic paint | 48m2. | 3. | 144. | ||
| Installing structures: | |||||
| Doors | Entrance | Steel "Condre-Expo" | 1 PC. | 720. | 720. |
| bedroom | Sliding company Lumi | 1 PC. | 770. | 770. | |
| windows | The whole object | Plastic KBE with double double glazing | 9.2m2 | 210. | 1932. |
| Partition | bathroom | Sliding LUMI systems | 15m2. | 400. | 6000. |
| Total | 12061,2 |
The table shows the prices of the main finishing and building materials without taking into account the cost of work and other expenses.
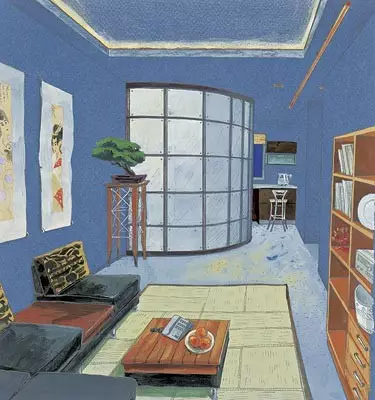
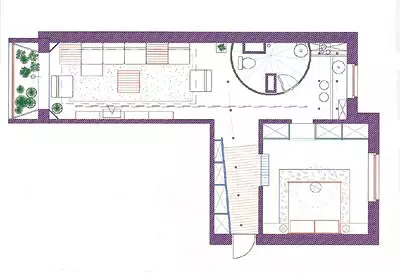
Apartment with Shikom.
The proposed version of the redevelopment of the apartment takes into account the desire of a family of two people to live in a comfortable, not deprived of chic atmosphere. Therefore, the preference in the style of the decision was given to the classic direction. Since the apartment is located in a panel house, its global redevelopment is excluded, it is possible to carry a partition separating the bathroom with a bathroom from the corridor.The form of replacing the apartment is based on the principle of replacing the functional purpose of the premises. So the bathroom and kitchen changed in places, and the bedroom is biting. The area of the kitchen and the bathroom at the same time increased slightly.
Entering the apartment and stopping in the hallway, first of all you pay attention to the ceiling with wooden panels and chandeliers from Czech crystal. The walls are painted in such a way that the illusion of the presence of wooden panels is created in the finishing of their lower part. There is no window, so the daily light penetrates here through the priest glass arches of the bathroom and the living room. Next to the kitchen is the living room, the green color of which has a relaxing holiday. The bedroom is the most romantic place in the apartment, thanks to its color decision-cream-pink gamme. Bright upper lighting here is replaced with a soft light of a lamb and "night lines". The bathroom has become an uncomfortable decoration of the apartment. The entire room is decorated with ceramic tiles with sea ornament. The bath with bronze legs in the form of animal paws.
Furniture and lighting devices
| Room | Name | Manufacturer | Number, pcs. | Price q1ed., $ |
| Parishion | ||||
|---|---|---|---|---|
| Built-in wardrobe | to order in the workshop | one | 2300. | |
| Banquette with telephone table | Mirandela | one | 430. | |
| chandelier | Basic Line. | one | 480. | |
| Living room | ||||
| soft furniture | Mikerinos. | set | 3800. | |
| serving table | Selva. | one | 300. | |
| Showcase | Selva. | one | 900. | |
| Table under lamp | Selva. | one | 180. | |
| TV table | Selva. | one | 510. | |
| Kitchen-dining room | ||||
| kitchen set | Bise. | set | 700 (per p / m) | |
| Bedroom | ||||
| Sleeping set (bed, two stands, dressing table and mirror) | Turri. | set | 7000. | |
| Bathroom | ||||
| bath | Omela, model "Epoch" | one | 2800. | |
| sink | Omela | one | 430. | |
| toilet | Omela | one | 470. | |
| Heated towel rail, wardrobe under the sink, mirror frame | To order in an oak workshop | set | 3000. | |
| chandelier | Crevalsa. | one | 420. |
| Types of jobs | Premises | Materials | Number of Ved.ism. | Cost of $ | |
| unit. | General | ||||
| Finishing surfaces: | |||||
|---|---|---|---|---|---|
| floors | Living room, bedroom | parquet oak, piece | 19,5m2. | 28. | 546. |
| bathroom | Floor ceramic tile 2020cm (Italy) | 7.5m2 | thirty | 225. | |
| Hall, kitchen | Outdoor ceramic tile 4545cm (Italy) | 14,2m2 | fifty | 710. | |
| Wall | kitchen | Wall ceramic tile | 4,5m2 | 60. | 270. |
| Latex paint with a kel | 16.8m2. | 6. | 100.8. | ||
| bathroom | Wall ceramic tile 20x20 cm | 19.7m2 | thirty | 591. | |
| Rests | Wallpaper "Erfur" under the color of acrylic paints | 110m2. | nine | 990. | |
| Ceilkov | parishion | Panels (veneer oak) | 6.7m2 | 72. | 482.4 |
| Rests | Water-emulsion paint | 45,4m2. | four | 181.6 | |
| Installing structures: | |||||
| Doors | Entrance | Metal, wooden panels | 1 PC. | 850. | 850. |
| Living room, bedroom, bathroom room. | Swing arched, pulley with glazing | 3 pcs. | 500. | 1500. | |
| windows | The whole object | Do not change | |||
| Partition | The whole object | brick | 80 pcs. | 0,2 | sixteen |
| Total | 6462.8. |
The table shows the prices of the main finishing and building materials without taking into account the cost of work and other expenses.
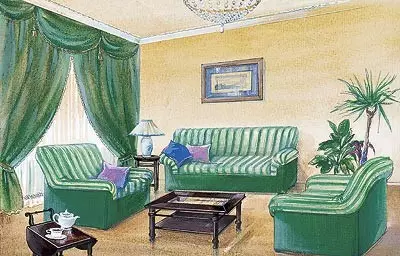
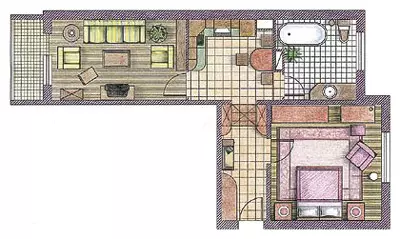
Own apartment - Stylist experiment
The proposed project of redevelopment of the apartment in advance suggests the non-standard thinking of its owners. Since the main goal was to create an active free space, all the undesiputing partitions were demolished. The only isolated room has become a bathroom. The remaining zones are combined into a single space, easily viewed from all points. Such a design solution allows you to create comfortable conditions for staying one, maximum two people.From the very threshold, a person in such an apartment falls into the center of events, as the hallway zone is illusory. It is indicated only by the tiled floor line and ceiling beams. The topic of bright red columns and beams, starting in the hallway, a peculiar refrain passes through the living room, kitchen and bedroom. "Quotes" from the classic column and chrome-plated stands are enlivened by this strict structure.
Furniture and lighting devices
| Room | Name | Manufacturer | Number, pcs. | Price q1ed., $ |
| The whole object | ||||
|---|---|---|---|---|
| rack | Move. | 3. | 800. | |
| Living room | ||||
| sofa | Design Lecorbusier | 2. | 2227. | |
| armchair | Design Gerrit Thomas RietVeld | one | 540. | |
| coffee table | Design Mies Van Der Rohe | one | 432. | |
| Kitchen | ||||
| kitchen set | Tomassi, model Selene | set | 5780. | |
| Bar stand | Kessebohmer. | one | 390. | |
| stool | Kessebohmer. | 2. | 570. | |
| lamp | Modul. | 2. | 289. | |
| Bedroom | ||||
| bed | RUF. | one | 4700. | |
| Bathroom | ||||
| Acrylic bath | Pozzginore. | one | 4000. | |
| washbasin | Pozzginore. | one | 400. | |
| toilet | Pozzginore. | one | 300. | |
| bidet | Pozzginore. | one | 500. |
| Types of jobs | Premises | Materials | Number in un. change | Cost of $. | |
| units. change | General | ||||
| Finishing surfaces: | |||||
|---|---|---|---|---|---|
| floors | entrance hall, kitchen, balcony | Floor ceramic tile 2020cm | 10,5m2 | 25. | 262.5 |
| bathroom | Outdoor ceramic tile 55cm | 7.5m2 | 27. | 202.5 | |
| Rests | Linoleum Marmoleum. | 34.1m2 | 13 | 443.3. | |
| Wall | Kitchen ("Apron") | Wall ceramic tile | 1,7m2. | thirty | 51. |
| bathroom | Alkyd paint | 29.3m2 | five | 146.5 | |
| Rests | textured wallpaper | 84.3m2. | five | 421.5 | |
| Ceilkov | bathroom | Water resistant plasterboard | 7.5m2 | twenty | 150. |
| Rests | Plasterboard | 12m2. | eighteen | 216. | |
| Water-emulsion paint. | 45m2. | 2. | 90. | ||
| Plastic beams | 17pcs | twenty | 340. | ||
| Installing structures: | |||||
| Doors | Entrance | Steel | 1 PC. | 800. | 800. |
| bathroom | Wooden wooden | 1 PC. | 300. | 300. | |
| windows | The whole object | Plastic | 8.35m2. | 170. | 1419.5 |
| Partition | Living room, bedroom | Screens | 4 things. | 300. | 1200. |
| The whole object | Red plastic columns | 13 pcs. | twenty | 260. | |
| White plastic columns | 2 pcs. | fifty | 100 | ||
| Total | 6402.8 |
The table shows the prices of the main finishing and building materials without taking into account the cost of work and other expenses.
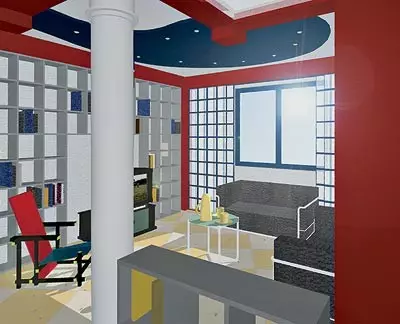
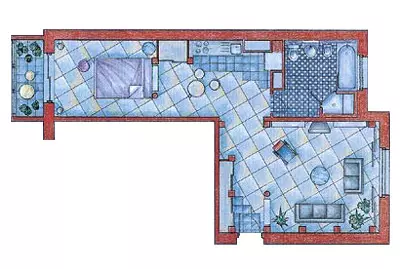
Following uniform forms and color
The change in the planning of the apartment in this project leads to an improvement in the overall linity of rooms and the formation of several utility rooms (built-in cabinets). The incoming wall between the kitchen and the living room is made rectangular opening 1.2m wide, which combined the space of these rooms. The construction of a partition in the passage connected previously kitchen and the corridor made it possible to arrange two built-in wardrobe with different entrances: from the side of the kitchen and from the corridor. The bathroom is combined with a bathroom. The result is a more functional zone, not less in size. Some changes have also occurred to the prostrate of the bedroom. The glazing and insulation of the loggia made it possible to remove the window door and the frame and on the sides in the loggia to arrange wardrobes. The input shape of the planning is preserved.The option of redevelopment of the apartment is designed for your attention here is designed for one or two people.
In the style of solving, the main role was played by the color and selection of furniture. In all rooms, white dominates. He visually increases the relatively small area of premises and indicates a certain sophistication of the design solution. It should be noted that when the furniture selection, the author gave the priority of the products of the Italian company Lago. This made it possible to perform the interior in a single key. The furniture offered in this project is quite expensive, and if you wish, you can pick up other options, withstanding, however, the color decision proposed by the author.
Furniture and lighting devices
| Room | Name | Manufacturer | Number, pcs. | Price q1ed., $ |
| Parishion | ||||
|---|---|---|---|---|
| closet | Mobilform | 2. | 2770. | |
| Chest of decorative clock | Lago. | Set | 2100. | |
| Built-in wardrobe with hoofer | Mobilform | 2. | 1800. | |
| Living room | ||||
| Corner sofa | Rigo Sallotti. | one | 5800. | |
| Mini bar with a stand under audio videos | Lago. | one | 5170. | |
| rack | Lago. | one | 4750. | |
| chandelier | Oluce model saudade | one | 1150. | |
| Kitchen | ||||
| kitchen furniture | Comprex. | Set | 12300. | |
| chair | Magis. | four | 175. | |
| Bedroom | ||||
| Through Stellazh | Lago. | one | 2530. | |
| Bed, bedside tables, dressers, table top | Lago. | Set | 8150. | |
| Built-in wardrobe | Lago. | 2. | 2600. | |
| chandelier | Oluce. | one | 593. | |
| Night light | Oluce Model Flash. | 2. | 208. | |
| Bathroom | ||||
| bath | Cadazzo. | one | 600. | |
| washbasin | Ideal Bagni. | one | 350. | |
| toilet | Villeroyboch. | one | 420. |
| Types of jobs | Premises | Materials | Number in un. change | Cost of $. | |
| units. change | General | ||||
| Finishing surfaces: | |||||
|---|---|---|---|---|---|
| floors | Living room, bedroom | carpet | 30m2 | thirty | 900. |
| Hall, kitchen, bathroom room. | Outdoor ceramic tile | 11m2 | 25. | 275. | |
| bathroom | Waterproofing "Akvasyl" | 5m2. | 40. | 200. | |
| The whole object | Parquet Junckers. | 20,2m2 | 100 | 2020. | |
| Wall | The whole object | Shpaklevka | 20kg | 2. | 40. |
| primer | 20 L. | 0.9 | eighteen | ||
| Water-emulsion paint. | 70kg | 0,3. | 21. | ||
| Ceilkov | The whole object | Plasterboard | 25m2. | 8.5 | 212.5 |
| Shpaklevka | 20 kg | 2. | 40. | ||
| primer | 20 L. | 0.9 | eighteen | ||
| Water-emulsion paint | 30 kg | 0,3. | nine | ||
| Installing structures: | |||||
| Doors | Entrance | Metal Barausse | 1 PC. | 1600. | 1600. |
| Bedroom, Bathroom | Swing wooden | 2 pcs. | 300. | 600. | |
| windows | The whole object | Wooden with two-chamber double-glazed windows | 8.5m2 | 220. | 1870. |
| Partition | The whole object | Plasterboard | 34.5m2. | 8.5 | 293.25 |
| Total | 8116,75 |
The table shows the prices of the main finishing and building materials without taking into account the cost of work and other expenses.
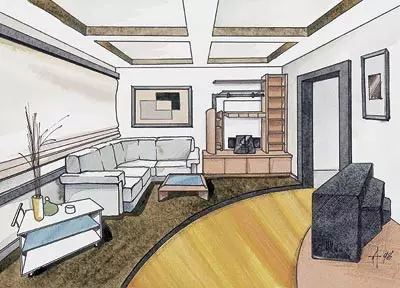
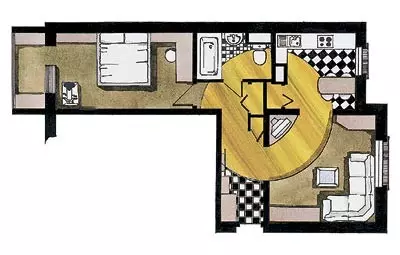
For hospitable hosts
The proposed layout option is designed for a family of two. Since the owners of the apartment are hospitable people, then in the largest room it was decided to arrange a living room. Wcrotherrian between the kitchen and the bathroom managed to place a small guest bathroom. The kitchen with the living room combined the opening of the width of the swing door, made in the bearing wall. The distance the bedroom was arranged. Loggia glazed and insulated. Here in the evenings, sitting in a comfortable chair, you can retire and read.
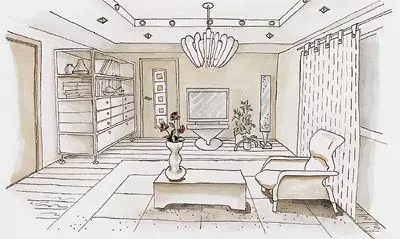
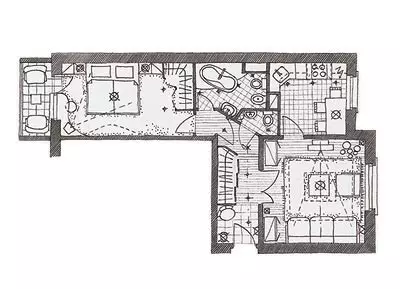
Lovers of bright flowers
The option is designed for accommodation in an apartment of one or two people who prefer bright colors. The kitchen and the living room combines the opening of a width of about 1m, cut down in the bearing wall and fortified. The bathroom is combined with a bathroom. From the corridor leading to the bedroom, it is separated by a wave-like partition. We will flash behind wooden doors on massive metal loops there is a dressing room, and the window has a successfully computer table. The loggia can be glazed, but its improvement is left at the discretion of the owners of the apartment.
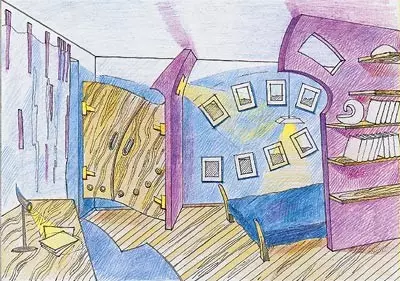
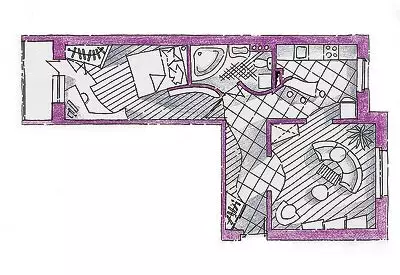
Another option
In this option, re-planning the apartment is offered to combine the kitchen with the living room. To do this, in the bearing wall make the opening is not wider than 1,2m, which has a non-standard semicircular shape, and a small window-lug-free. Visually cuisine and living room are also combined with a bar counter stand. The bathroom becomes combined with a bathroom. The feeling of angularity removes a new semi-head partition. The balcony is glazed, but it does not join the bedroom space.
The editors warns that in accordance with the Housing Code of the Russian Federation, the coordination of the conducted reorganization and redevelopment is required.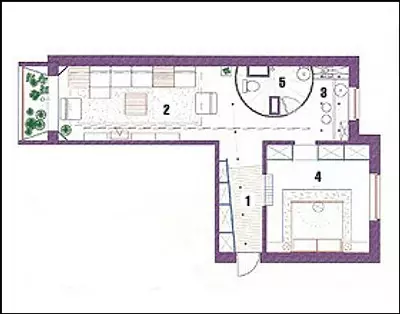
Project author: Vadim Dubrov
Project author: Victoria Dubrov
Project author: Anna Lepsekina
Project author: Elena Timokhina
Project author: Nikolai Bratricov
Project author: Maxim Grishanov
Project author: Leonid Grishanov
Project author: Andrei Pekashev
Project author: Alina Zhdanova
Project author: Kirill Baskakov
Project author: Andrei Gladyshev
Watch overpower
