One bedroom apartment with a total area of 55.6 m2, used as a family country residence.
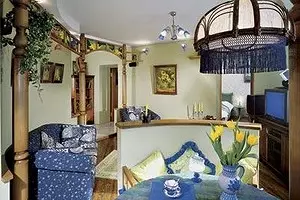
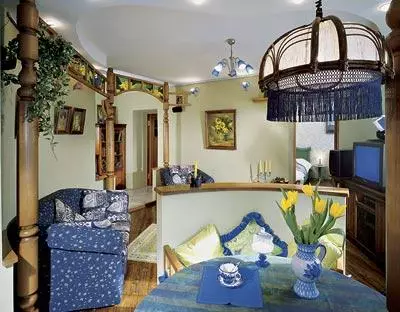
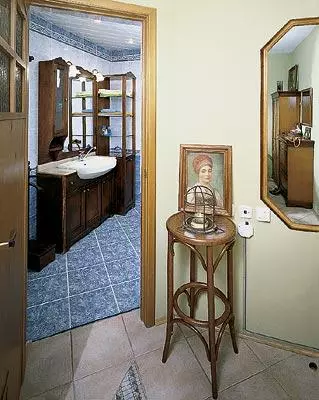
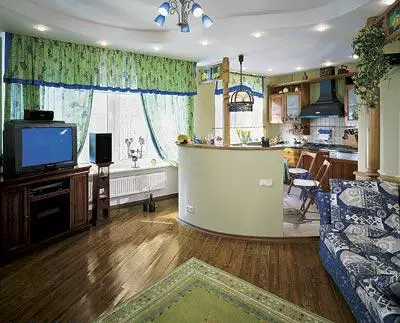
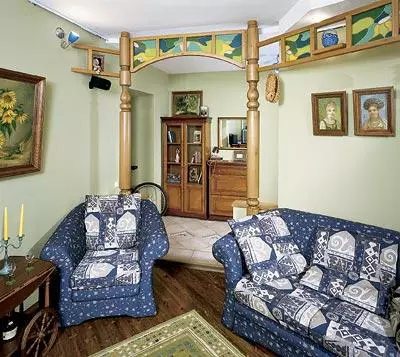
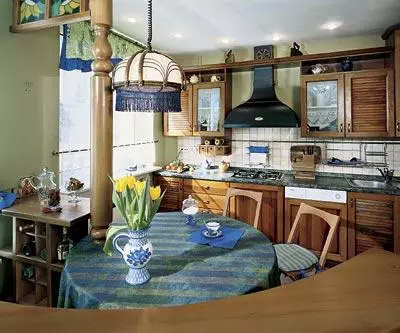
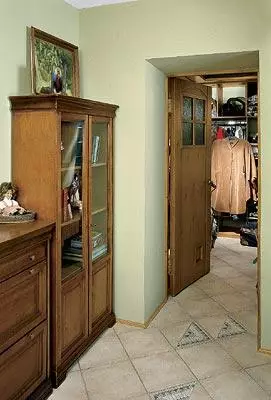
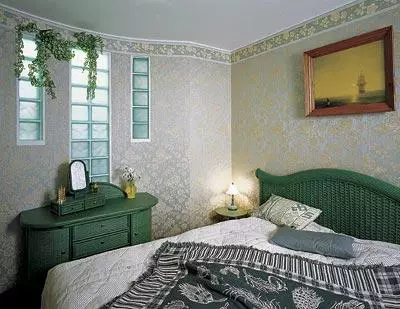
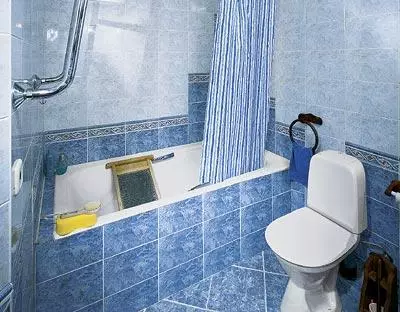
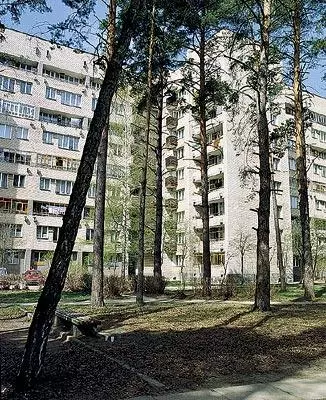
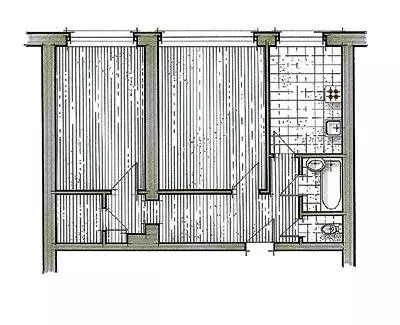
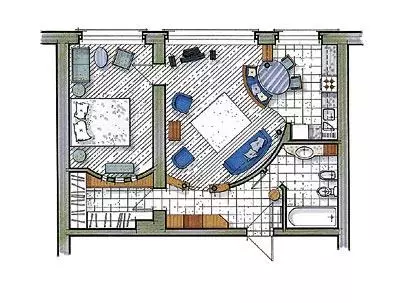
Kaluga Ozpaspa, against the misfortune "
I. S. Turgenev "First Love"
Customers who offered the architect Igor Bobenko to issue a "cottage", hired it not "against the unknown", but somewhat further - in one of the towns of towns, in a hundred kilometers from the capital. To be accurate, "Dacha" did not hire as much as they bought as bought, and you can only talk about the "cottage" with a certain degree of consideration. In fact, it is an apartment in a brick house, which has acquired with the aim of more or less regular use as a suburban "residence"
You can argue as much as you argue on the theme of urbanophilia or urbanophobia, but the fact remains a fact: not all Muscovites leaving the capital on the weekend or summer holidays seek to spend leisure in privacy, in a house in the village of Nature, that is, on a plot surrounded by all Parties in an impregnable fence. Many for a full rest in the appendage to bucolic idyll is needed comfort and communication, which are able to provide some relatively young towns of Moscow region. In the case, the choice was not accidental. Muscovite customers have once lived in this town, their parents and friends live here.
Perhaps the best option for such a "cottage" should be considered apartments in the houses of small Moscow region "Academgorodkov": Kupavna, Chernogolovka, Dubna, Protvino, Pushchino-Oko and others. Soviet time they were created in the picturesque places of the region, at the institutions of various directions of applied and fundamental science. They surround the capital from all sides of the world and removed from it at different distances. Critical moments include a relatively large proposal of cheap modern housing, quite developed infrastructure, the availability of restaurants, cinemas, "scholar houses" for evening leisure, as well as direct access to the nature for leisure day.
The "zero cycle" could be called minuses, since he was a conventional "off-road" two-room apartment for the domestic architecture of Soviet times. Isolated premises-parallelepipeds, oriented relative to one carrier wall, severely shared its entire area among them. The height of the ceilings did not exceed the usual 2,55 meters, the floor of the cracked parquet board required a mandatory replacement. Therefore, the works began with bringing a "minus" cycle to "zero": all partitions were demolished. When opening the parquet, some "buffer capacity" was found, namely the screed, allowing to lower the floor at least 8cm. After agreement at all necessary levels (it is somewhat simpler, it is somewhat simpler than in the capital) in the capital wall was made by a doorway. Further, the builders team began to implement the project, finally approved by the future owners of Dachi.
The requirements of the customer did not go beyond the usual: a young married couple wished to have a "cottage" from the category of "parties", that is, with a maximum of open, visually zoned space and a reasonable minimum of intimate squares. Such an apartment is convenient for parties, receiving guests and a full rest in their absence. In accordance with the general "country" idea, a wish and to the design strategy were expressed: the apartment should be with a "pastoral flare", that is, in furniture and drapery, the country the topic should sound quite definitely, juicy, but at the same time soothing-lyrically.
The project assumed to make some changes in the relief of the carrier wall both from the living room and the bedroom side. However, get good managed only on a new doorway in the overhaul. A list of all necessary documents for this, as well as a list of all cases when approval is necessary, you can find on the pages of our magazine (N7 from 188g.).
It should be added that in the process of implementing the project, work was permanently walked on its improvement: the customer (his beautiful half is fond of painting in a realistic manner, and it is her romantic scenes to decorate the walls of the apartment) with a greater or lesser regularity made its suggestions and wishes that are interested in discussed, They were taken and finally linked to the general "plot stroke". The project was implemented within 4 months. Construction work carried out a local brigade under the leadership of Viktor Molds.
Rectangular in terms of an entrance hall after the restructuring significantly changed its form due to the appearance of two new wall-partitions in the apartment. One of them, half-headed, separates the hall of the hallway from the living room. After another forming a stupid angle, the bathroom is hidden. On this wall by the hallway hangs a one-meter memeter mirror in a wooden frame. Due to the somewhat unusual form of the mirror (octagon), an attribute from Fedotovsky or Venetian interior is guessed in it. To the left of the entrance of the country's summer with a raid of antiquities continue to the chest of drawers and a wardrobe with a durable "Prababook" appearance. Sugging the space of a rectangular hall, they seem to share it on the hallway zone and a small patch before entering the living room.
All doors in the apartment were made of pine in accordance with the sketch of the architect Flint. Why could not be purchased ready, you ask. The fact is that one of the family members of the Customer - a cat, for which it took their small doors in all doors. The work of the architect and the joinear cat quite satisfied.
Anterior anterior area turned out to be reduced compared to the original option more than a meter. However, thanks to a wide view that connects the living room with the Hall, this is not only imperceptible, but on the contrary, the front looks very spacious. The border between it and the living room is indicated with all certainty. First, the floor in the front at the level of the starting floor is laid out by the Italian ceramic tiled, selected in color so that it impresses the old, long-laced floor with colorful triangles - "pop-bias". The whipped floor is lowered (counted tie) and covered with a moraine geepboard. Secondly, in front of the mounted plasterboard ceiling. Above the greater part of the living room, the ceiling is simply aligned and painted with white paint. Inacontal, wooden "nail" interior arch (columns with "rib" from the rails and stained glass windows of the company "ATESCO"), passing under which you get into the kingdom of eternal summer. This purely decorative detail of the situation is involuntarily associated with an open veranda, a gazebo for tea drinking with "roaming" jam and a pushed samovar and thereby contributes to the country's country image. In general, there are four columns in the living room, and three of them are connected in the upper part in a kind of stained glass frieze in a wooden frame. This design is located so that the point lamps make the stained-glass windows in the evenings, when the bright greens outside the window is immersed in darkness. The lounge is home to the lounge, coffee and serving tables, TV and live plants. Drapets are chosen by the main natural colors - a non-smoky blue (sky, water, cornflowers), herbal-green, sandy yellow and very little overcast gray. Finishing Gardin Kima and "Cold" type of drawing on sofa pillows is easy, unobtrusively support the pastoral theme.
On the difference in floors and ceilings, the conditional separation between the zones of the living room and the kitchen-dining room is also played. A low semicircular wall associated with a bar is an already tangible zone delimiter. In fact, this is the back of the sofa seat at a round dining table. Abazhur with a border above it seems to "concentrate" the comfort of the rooms in this place of the apartment. Italian furniture in the style of "Country" was selected for the kitchen. The glazed doors of the "rustic" cabinets are tightened from the inside lace curtains. The same openwork cloth is removed and the kitchen window.
The table for the kitchen-dining room was supposed to be made according to the sketch of the architect. However, the customer suddenly acquired a sliding table with an oval lid, which arranged him in all respects. The problem was that the table was not tied to the manufactured and already installed seat-bar rack, because one of the columns prevented. After some reflection, the architect suggested cut the hole in the tabletop under the column. The Customer still agreed to such an act of vandalism, and the table as a result rose to his place! It was true, and in the tablecloth do a hole. But there is no other such tablecloth in the whole world not to find.
The bedroom is isolated from other rooms. This is a full rest zone, a privacy territory. Naturally combined with vegetable color color and flower pattern of wallpaper boarding floor and wicker furniture, painted in green. In addition to the bed with bedside tables and the ship, there is still a sofa, a chair and a coffee table. In other words, it is possible to retire in the bedroom not only for sleep, but also for private conversation while receiving friends in the next room.
When erecting the wall between the bedroom and the dressing room, the architect used greenish glass blocks, creating with their help not only the decorative effect, but also in part in the wardrobe daylight. When entering it during the day, it is absolutely necessary to include light. Two wardrobe walls occupy wardrobes and cassettes with cabinets for "smallers". Over the entire length of the convex-concave wall, the shelf is mounted in it. This room also performs the role of the storage room, in which the shelter of the ironing board, vacuum cleaner and so on. The architect managed to increase the area of the dressing room, moved the door to the bedroom. In the same way, part of the area to the bathroom was increeded. That is, its increase occurred not only because of the combination of the toilet with the bathroom, but also the "attack" of the Tambura, which turned out to be unnecessary after the reunion of the living room and the kitchen.
If a green color scheme was developed in the bedroom, a given living room, then another region of the spectrum was selected for the bath decor. A combination of bluish and gray with tile divorces, as well as white plumbing, somewhat straightly beats the theme of "water". The colors are selected so that they do not look overly cold, but also that "chill", which they create is visually compensated by a set of wood accessories and a really "warm floor".
With the acquisition of a wicker furniture, a casus came out: the bed, a table, a dresser, two armchairs from the Yves voza, were ordered through the Real-Impex company, painted in green. The result was obtained by two green chairs and a varnish bed coated with varnish. Real-Impex, who carried out intermediary services, assumed the costs and care for the manufacture of table, chest and processing the bed in such a way as to remove the lacquer layer. After that, the furniture was painted and again lacquered. Interestingly, the master who has been working for many years in the technique of weaving from a vine has been living next to the "Dacha". Hospital, learn about it only six months after the purchase of furniture of foreign production.
By the way, everywhere in the apartment, where the floor is covered with a tile, it is warm (except for the dressing room).
Throwing a final look at the interior as a whole, I would like to say about the degree of its approach to country. For some, it may seem insufficient, too conventional, someone is needed for the completeness of the sensations of the beam from the moraine oak under the ceiling or roughly painted with lime walls and other bucolic attributes. But it is impossible to disagree with the fact that this interior is in fact "country". The interior in which summer settled forever.
The editors warns that in accordance with the Housing Code of the Russian Federation, the coordination of the conducted reorganization and redevelopment is required.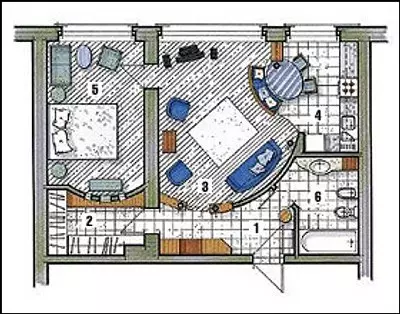
Architect: Igor Bobenko
Watch overpower
