Four-room apartment with a total area of 128.9 m2 in the historic part of St. Petersburg. Rational redevelopment that has changed the rectangular shape of the premises.
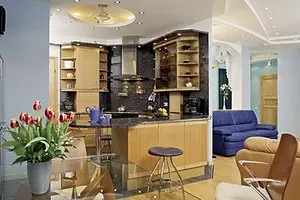
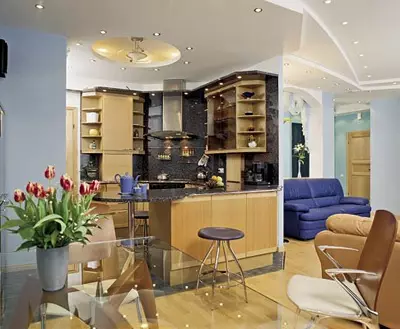
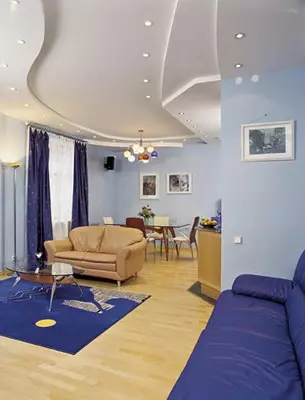
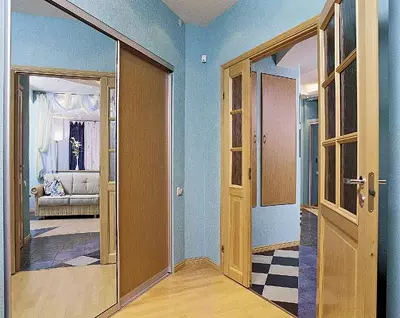
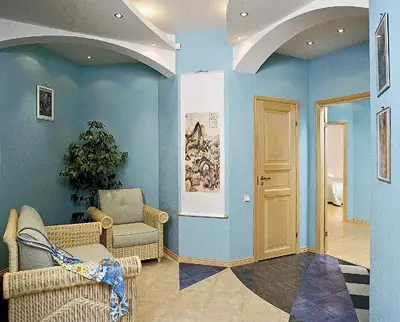
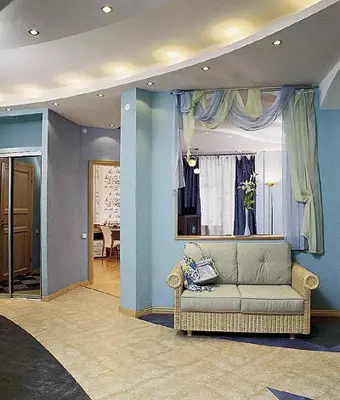
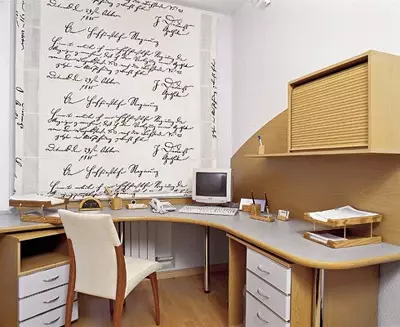
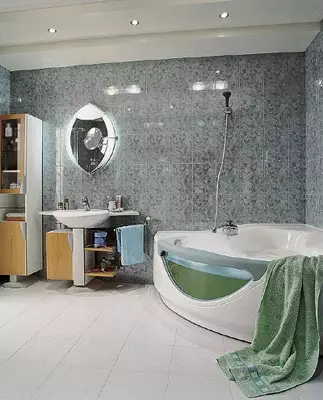
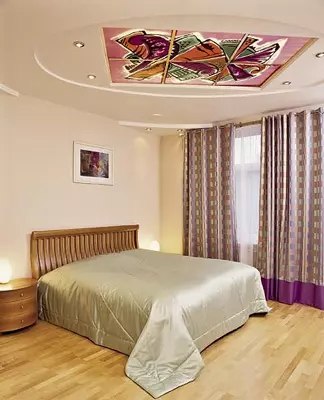
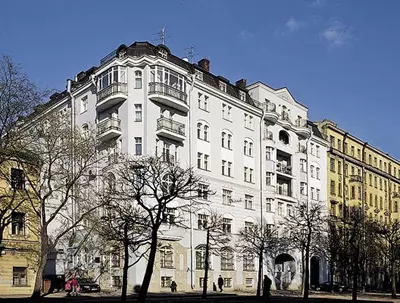
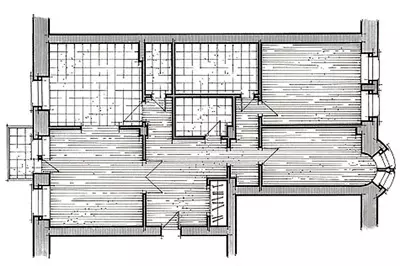
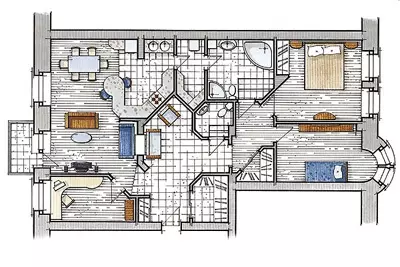
What to say, not the most common "typida" turned out to be the subject of our close attention. Following the sound analogies, it would be expedient to be called an "old woman", since it is located in the newly renovated (sfasada) and reconstructed (inside) house in the historical part of St. Petersburg.
The requirements of the customer (young family) were made up mainly to practical things: rational redevelopment of the original project, a certain amount and purpose of the rooms, architectural and planning division of an apartment for guest and intimate zones. There was a wish and to the decor: he had to combine in the design of the premises of the receptions, allowing to guess what the interior is contemporary, and the fact that it is located in the old Petersburg house.
The project was not limited to design. It included a variety of constructive changes that have complicated rectangular layout of the original option. First, the demolition of the partitions allowed to significantly increase the hall, expand the dining room, combining it with a kitchen and living room into a single zoned space. Secondly, unconventional, "liberated" the location of new partitions is not at a right angle to the carrier walls created a sense of modern interior. Well, finally, the partitions took an active part in the formation of space: hung niches for racks and built-in wardrobes, pylon fragments of bearing walls were hidden.
Associations with ancient estate or urban Bar houses arise already in the lobby, where the window is done on the sofa in the living room with a purely decorative goal, to create the illusion of the eve of the house, a parisade, an open veranda. The theme retro was not limited to this architectural "deceiving". The arches in the lobby is not too intrusive, but quite definitely play the same game, and pastel tones in which the walls are painted are associated with the panels of rockey interiors of St. Petersburg palaces. Attention is drawn to the fact that in accordance with the principles of the imfueling interior of the beginning of the last century, each apartment room is painted in its color: in the turquoise-hall, blue-living room, a beige bedroom, an ivory color, and so on.
Furniture for the apartment was chosen so that she did not impress the lump sum of her purchase. The attachment of such a deliberate eclectication is reduced to the creation of the illusion of the lifespan of the interior, gradually, many years of acquisition, then, then another thing liked things.
The project was implemented by the builders brigade under the leadership of the architect. It should be noted that combining in one person of the architect, designer and the head of construction is a phenomenon rather common in our time not only with the reconstruction of "typovyshek", but also significant in the squares of private apartments.
Running an apartment to the "zero cycle" began with the demolition of the undesupply partitions. Those that fit into a new project (for example, a partition between the bedroom and the children's, between the second Hall and the guest bathroom), were only partial destruction. New partitions were erected from plaster plates.
The first patent for plasterboard was received by the American Ogasta Skette at the end of the last century. Its invention was a sheet of 5mm thick, which included gypsum as a binder for 10 pub sheets. Almost twenty years later, instead of paper, a cardboard was proposed, and the production of the new building material began in England in 1917. One of the German firms "Brothers Knauf", whose products are most advanced in our market, produces sheets of modern species Age C1959.
Plasolite plates are made of molding plaster and wood chips, reinforced with a metal grid. They absorb moisture from the air when it is excess and give back, if it is dry, they are not combustible and not toxic. According to the author of the project, the plaster of stronger common plasterboard partitions on a wooden frame and has better sound insulation properties. If you compare with brick, then plaster plates are much easier for brickwork, installing them faster due to large sizes. Laminders from brick plaster is easily drilled by a regular drill, and the problem of fastening on such a plate, carpet, cass or paintings does not represent difficulties.Washing vetonit was used to align the surfaces of carrier (brick) walls. Although Vetonit finishing materials has proven itself quite well in Russia and is in demand, it should be noted that the modern market offers a fairly large selection of leveling mixtures for both sexes and walls. Among them are also known for a number of domestic materials (joint or licensed production), which have good quality and a more reasonable price.
In general, the ancient Egyptians, starting from 3700 years before the building material, were used as a gypsum. The name "Gipos" gave him the Greeks, the ancient. It is translated into Russian as "boiling stone". Romans spread gypsum in Europe, but here it began to be used as a finishing material only CXVek
The initial height of the ceilings in the apartment was 3m10cm. The steady part of the premises was decided to make them multi-level. Firstly, this is modern, gives a monotonously smooth surface dynamic properties. Secondly, multi-level structures, including the ceiling, have a not quite explained psychological effect: they are pleasant for human eyes as a rhythmic repeat, as a view of a reservoir near the house or mountains on the horizon. Finally, a multi-level ceiling provides an excellent opportunity to reliably hide air conditioner ducts, hoods in the kitchen, and plumes of electrical storage, as well as trimmed cascade of point lights. Punching of the main material for the manufacture of a multi-level ceiling was used all the same plasterboard. Identity from the organity and chipboard is sufficiently durable and has a smooth non-intended surface. At the same time, dry drywall (up to12mm thick) can be bend both in the longitudinal and in the transverse direction (rigidity in the transverse direction less) to obtain the "wave" effect on the ceiling. Thicker sheets are pre-moisturized. Often, the false-brake of drywall is strengthened with wooden bars, but this time took advantage of a more reliable metallic frame. Inside it, air ducts from the Fujitsu channel air conditioner and the loot cable (NYM with connections on terminals) were strengthened.It should be known that the plasterboard has one, but significant disadvantage: it is not racks to moisture. If the neighbors on top once (or not one day!) Will you, then drywall can not only go divorces and crack, but also to collapse.
For coloring the ceiling and walls used Finnish Tikkurila paint.
The floor in the entire apartment was in the same level. Since the project was realized in the reconstructed house, where reinforced concrete slabs were laid as overlaps, they did not open the flooring, and the Finnish parquet, ceramic and porcelain tiles of production of Italy and Spain were laid along the concrete screed. The woven room under the tiled coating is laid "Warm floor" DE-VI.
There was no need for the transfer of risers, the project was tied to the existing. Generally speaking, changes in the location of the risers Architects are not very like, as it is due to the overcoming of prohibitions by organizations that control the accuracy of the observance of sanitary, construction and other norms. In addition, conducting pipes to old risers requires raising the floor level for masking a drain system and decorative tricks for the supply. Putted design kitchen and bathrooms are grouped around the water supply rim. Of course, all consuming equipment was removed and a new one was installed instead: a bath, shower, toilet, faucets, in the kitchen. Built-in equipment. As for the heating system, only domestic steel radiators on aluminum from Italy were replaced.
With any similar type of reconstruction, the apartment often occurs the replacement of traditional windows and interroom doors to foreign analogues. The reason for such antipatrioticity is obvious: foreigners make them beautiful, good-quality, reliable. Modern windows must have increased soundproofing and much more effectively protect the room from the penetration of cold from the street, and among the proposed interior doors, if you wish, you can choose even resistant to fire from automatic weapons. For the sake of fairness it should be noted that domestic production also does not sleep, and there are currently several factories equipped with foreign equipment and technologies. However, the quality is only checked by time, and therefore the Finnish windows and Finnish beech doors were chosen to implement this project.
Nowadays, plasterboard sheets and similar materials have become not just a convenient building material, but also the reason for the "dry construction" technology popular abroad. That is, such construction, in which processes associated with the preparation and use of masonry solutions, concrete mixes, plaster
Dates of the preparation and implementation of the project were relatively small for such a volume of work. Judge for yourself: 3 weeks took the project part and a little more than five months continued construction and finishing works.However, everything is so wonderful as it may seem at first glance? A results of the reconstruction Active living space has declined somewhat compared to the initial due to an increase in areas that were allocated under the halls. It seems a dubious advantage of converting small corridors to spacious halls. It seems that the more rational layout would be provided for the possibility of increasing the living space: bedrooms, children's, as well as bathrooms or other functional, and not passing apartments.
The editors warns that in accordance with the Housing Code of the Russian Federation, the coordination of the conducted reorganization and redevelopment is required.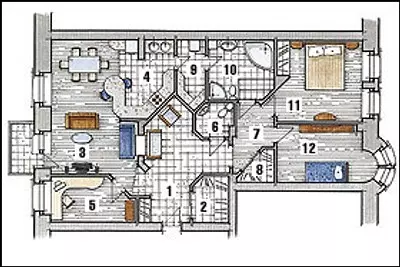
Architect: Igor Dyakov
Watch overpower
