Architectural ideas that allow you to beat almost immutable bearing structures (walls and columns) and communication pipes.
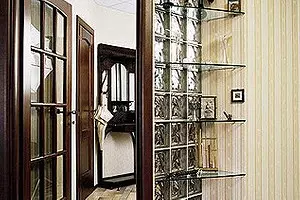
The words "practical journal" do not accidentally stand on our cover. The question is that there is practicality in relation to the heading "Piggy of Ideas"? Each of its plots is the result of the coincidence of many factors. The wishes of the customer, the creative individuality of the designer, various constructive and technological difficulties - everything is overpanded, as in the crucible, and the probability of repetition of these components is zero. Our task is to give the most complete information: photos, explanations, plans, in words, everything that will help to figure out and find a way to apply the best in practice.
Finishing touch
Architect: Mikhail Tereshchenko
Photo: Mikhail Stepanov
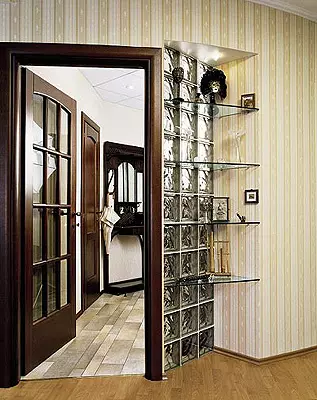
Logic suggests that the formal increase in the area of the hallway at the expense of other premises (for example, kitchen) is impractical. Exit: Threaten all as possible all the possibilities of the available area and using the exhaust design techniques to organize a comfortable space.
The combination of benefit and beauty can be called a solution, on the basis of which all old partitions broke and created a new spatial system. The hallway of the trapezoid form is expanding to the entrance door and the built-in closet, so that the guests who came can calmly, not pursuer, change clothes. The built-in wardrobe is formed by a semicircular wall between the hallway and the living room (the cores of the living room elegant bending of the wall emphasize the wallpaper with vertical stripes). A part of the wall between the closet and the door in the living room is made of glass blocks. This is not so much of aesthetic considerations as for additional lighting by the hallway daylight. Inconale, the final barcode: the wall of glass blocks complement the glass shelves (the rod fasteners are placed in the wall and in the seams between blocks). The outline of the shelves repeats the radius of the curvature of the wall.
Between the wall and column
Architect: Sergey Zaitsev ("Remstroyservis")
Photo: Mikhail Stepanov
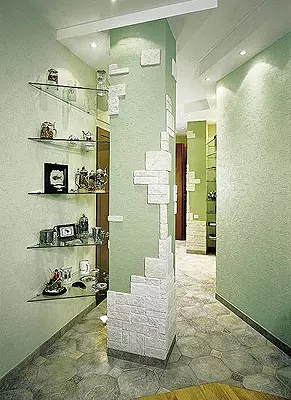
Move and bevelled under 45 walls of the bathroom and bedrooms turned a close corridor into an interesting, filled with light and air space. Directly from the hallway overlooking the living room. A complex zigzag spatial move is emphasized by broken lines of a liner drywall ceiling with built-in point luminaires. There were small opening and niches between the new partitions and the supporting columns and set up glass shelves for souvenirs or books. The glass organically supplemented the found volume-spatial solution.
Glass shelves, notice, are not the same in shape. They were made according to the sketches of the architect in the cabin "Mirror" from the glass thickness of 8mm. This spectacular and simple designer technique can use, changing the location and outlines of the shelves to your taste.
Cockling and its consequences
Architect: Olga Lapina
Photo: Mikhail Stepanov
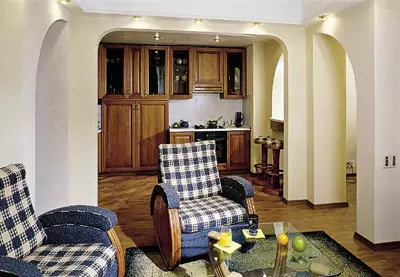
The layout of a four-room apartment in the Stalin-house house was difficult to call particularly outstanding: so clapped and tested were bathroom and bathroom with an excessive depth of residential rooms. The decision to make a corridor along the apartment axis and position along it to the right of the residential and left of economic and utility rooms, it was assumed to change the toilet and the kitchen, a storage room and a bathroom, a kitchen and a dining room. So radical rearrangements required significant work on the transfer of communications, however, in one case, thanks to the designer found by the designer, the riser remained at the same place. Almost in the middle of the opening between the kitchen and the dining room water pipes and the gas pipes were sewn into the drywall and turned into an elegant column between the two seedlings. The motif of the semi-colon and gentle arches was repeated several times during the design of door and interior openings and became one of the most expressive elements of the interior. The column itself, complemented by a niche with illumination and a bar table, serves as an ideal illustration of the idea that decishes several diverse tasks.
Transparent among multicolored
Designers: Olga Sharapova, Sergey Alahverda
Photo: Mikhail Stepanov
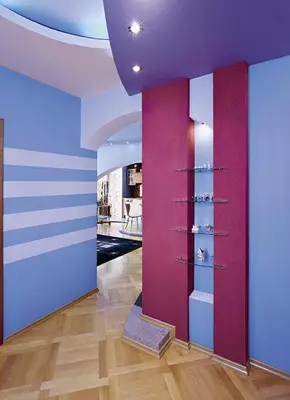
So it turned out something average between the grandmother shelf, the peps-cola jar and a glass slide from the Russian Diamond Fund.
Having done a circle ...
Architect: Marina Bashenkova
Photo: Mikhail Stepanov
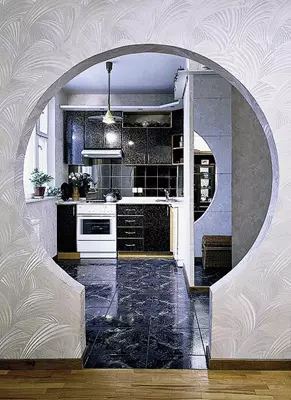
If the kitchen from the living room separates only the partition, make in it any width of the opening of the equipment and several days. It is much more difficult to solve the problem with the bearing wall. In this case, it is necessary to contact the designer: only the calculation will allow you to properly determine the width, place and configuration of the future opening. An excellent example serves as an apartment, in the design of which the theme of the circle has repeatedly repeated, and therefore the opening of the kitchen to the common room decided to make the same perfect form. Thus, it was possible not only to achieve a functional, but decorative effect, so expressive and self-sufficient circle in the interior.
