We tell about suitable materials for finishing the ceiling in the boiler room and give instructions how to cope with the task of design yourself.
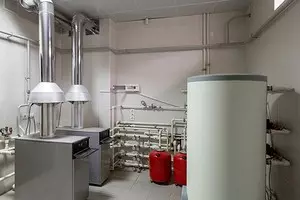
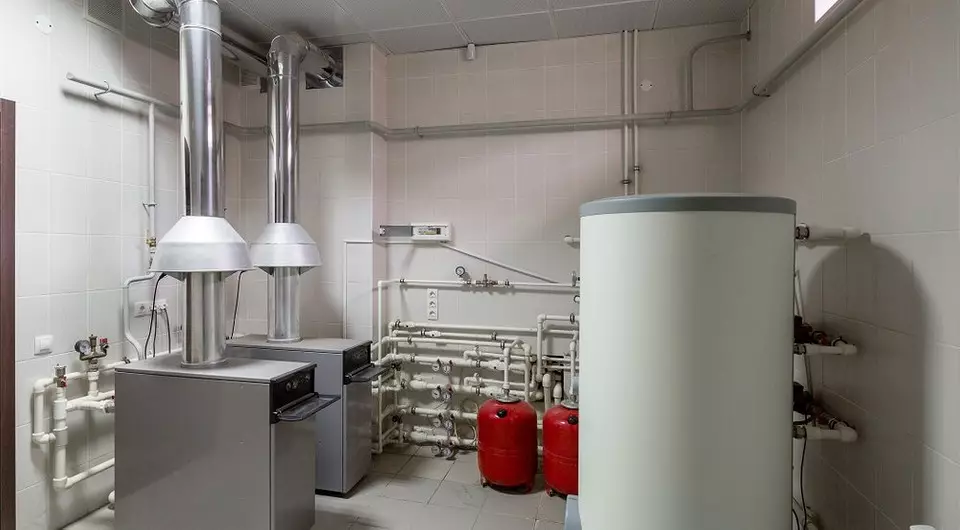
When finishing technical premises, you need to remember the safety. It is more important than an attractive look, although it is not necessary to forget about it. According to these principles, materials are chosen for ceiling in the boiler house in a private house. We'll figure it out that you can use for finishing and how to perform it correctly.
All about the design of the ceiling surface in the boiler room
Requirements for home boilerFeatures of the ceiling finishes
Options for design
- Plaster and paint
- Suspended systems
What should be homemade boiler
When arranging the heating system, attention is paid to security. The room in which the heating boiler is placed must correspond to a number of requirements. It almost always should be separate. Sometimes exceptions are made, but only if the heated area is small, and the boiler is low-power. For the boiler room, it is equipped with a room in a basement or bring the adjacent building to the house with an entrance from the street.
The second option is safer. With possible fire, the fire is easier to localize, it will not be able to quickly rise to the upper floors. It will give time to evacuation and fire extinguishing. Additional plus: Noise is heard from the equipment. For wooden buildings, this is the only possible option. A separate foundation is required for an extension, the distance from the main should be at least 0.4 m.
It is desirable before the construction of a boiler room to buy or pre-select the heating device. In the technical documentation attached to it, the appropriate operating conditions, installation features and other nuances are described in detail. In addition, it is necessary to determine in advance the smoke exit section, the size and number of pipe supply pipes for the coolant, the diameters of the outlet holes. The area of the room is strictly regulated. It can not be less than 8 square meters. m. necessarily the presence of effective ventilation. Most often it is forced systems.
The minimum height of the ceiling ceiling flooring is 250 cm. The door is trimmed by non-flammable material, is installed so that it opens out. The dimensions of the door canvase are also regulated. The minimum width is 80 cm.
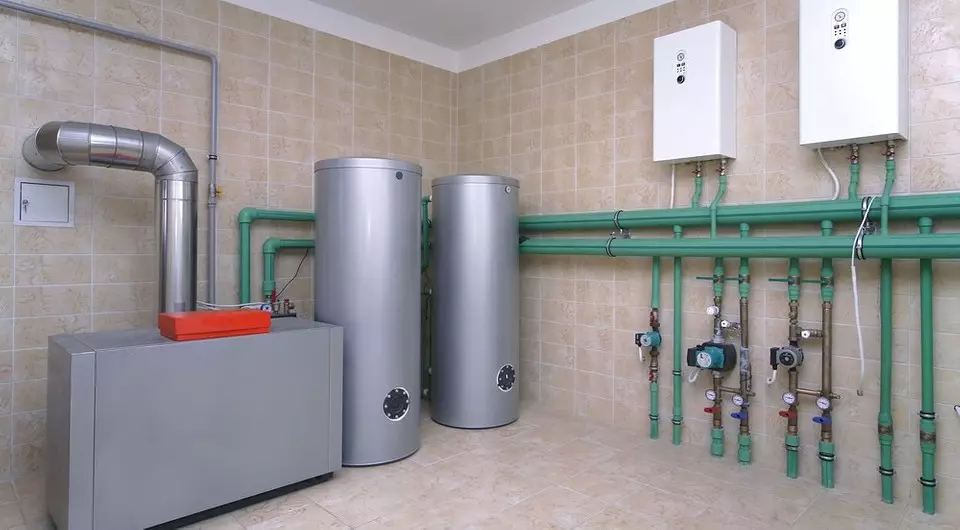
Requirements for the ceiling trim in the boiler house in a private house
The main requirement for the ceiling finish is non-aging. Choose only non-flammable construction and finishing materials. In addition, there are several important points that pay attention to when choosing design.
- Easy installation. The area of technical premises is small. This may complicate finishing work. It makes no sense to choose the design of the type of suspended cassette or rush systems. A lot of time and effort will go on trimming and fit. It is unlikely that it is justified.
- Uncomplicated care. Any heating device in working condition highlights soot. Only its amount varies, it depends on the type of fuel. Soot settles on the surfaces, including on the ceiling. It is important that the coating can be cleaned. It is desirable using abrasives, since it is very difficult to cope with sootily with gentle solutions.
Choosing than to sew the ceiling in a private house, you need to remember the thickness of the decorative coating. It should be such that the height of the room stacked in standards. That is, it was not less than 250 cm. If the house is only built, it is advisable to think about the design in advance. You can raise the overlap "with a margin", then if desired, it will be possible to install a suspension design or simply plastering the ceiling.
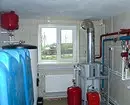
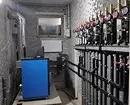
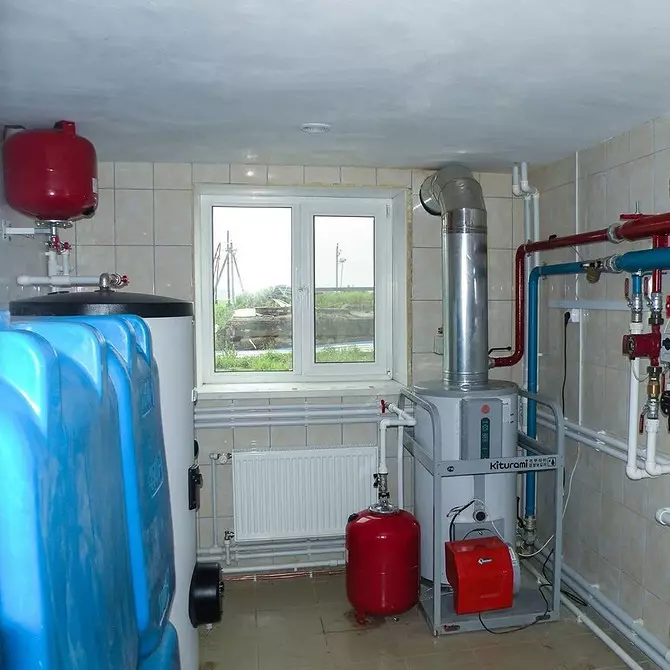
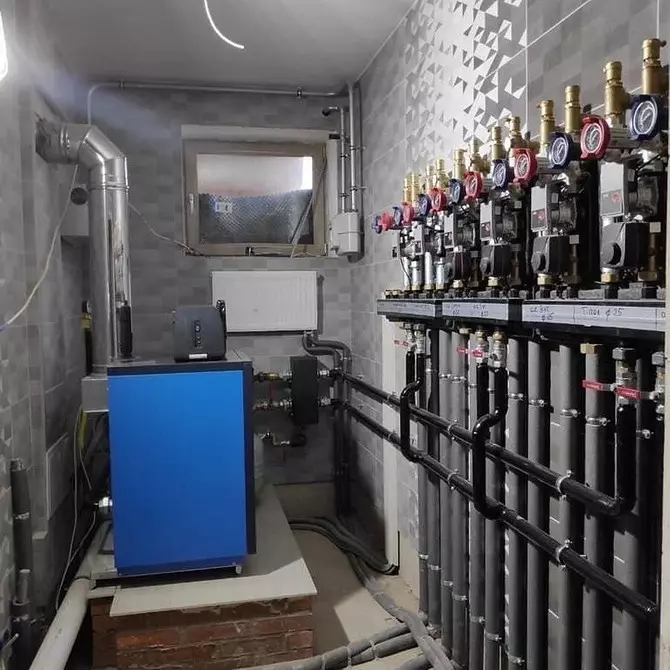
What and how to separate the ceiling
According to the requirements of SNiPs, the roof and overlap of the boiler house is made of non-combustible materials. Further design, the owner chooses at its discretion. It should be understood that the design sizes are inappropriate here. It is assumed a simple, safe and functional decor. We offer several options.Plaster and paint
This is the easiest option. Plaster is superimposed on the overlap. The number of layers and their thickness depend on the basis of the foundation. We usually require several to smooth out the possible height differences and other irregularities. On top of the plaster cladding is superimposed. She finally aligns the surface so that it can be painted. The spacion layers can also be somewhat, but most often it is only one finishing.
Further work is carried out only after the base dry well. After it is so ground. One or two layers of the primer will improve the adhesion of the base and reduce the paint consumption. The paint is applied after the primed base will dry. An important point is the choice of coloring composition. According to security requirements, it should not ignite. Therefore, all means based on solvents or oils to use is categorically impossible.
A good solution is silicone composition. This is a water-dispersion preparation made on the basis of silicone. After drying, the plastic thermal insulating film is formed. It has a high adhesion to different types of foundations.
Silicone composition is applied in different ways, it depends on the consistency of the paste: the paintopult, roller or tassel. This means you can paint chimney, valves, ventilation, pipes. For a better result, it is advisable to buy special fire-resistant compositions.
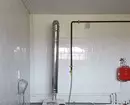
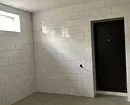
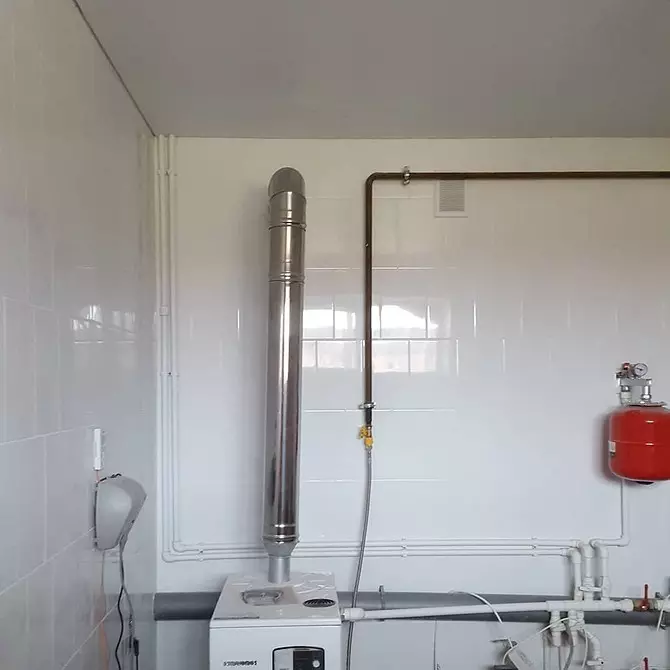
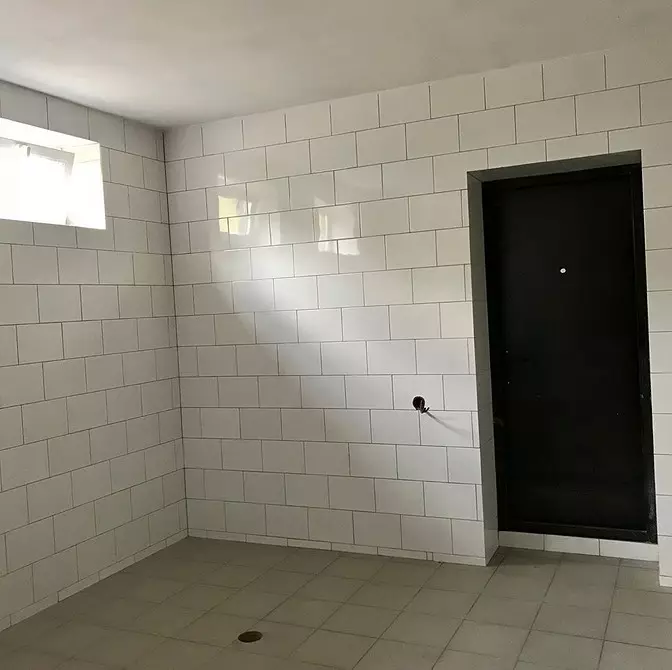
Suspended design
If the room is allowed, it makes sense to make a suspended design. Its advantage is that there is an additional layer of isolation between the draft base and finishing coating, place engineering communications. The basis of any suspension system is a frame or a doom. For its manufacture, only metal profiles are taken. Wooden rails that can be used for other rooms are not allowed here, even if they are processed by the flame.
Start a frame assembly from marking. On the wall, the level of the lower edge of the ceiling decoration is noted. At the same time, do not forget about the permissible height of the room. Then set markers around the perimeter of the room. Do it with a building level to get an accurate horizontal. Profiles fastened on the markup. Then install the guides under the crate. The mounting step depends on the size of the room, but usually 0.45-0.5 m.
Mount Engineering Communications, if necessary. Stay wiring for lighting devices. Cables can be put in an open way in special channels or corrugations. It is attached to the crate. If necessary, inside the frame is placed insulation. Most often it is a slab or rolled cotton insulation. The prerequisite choice is not to combustibility.
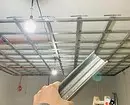
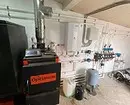
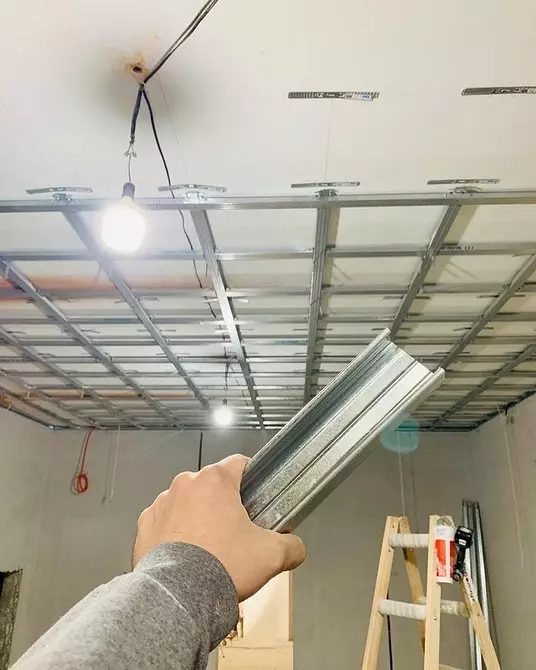
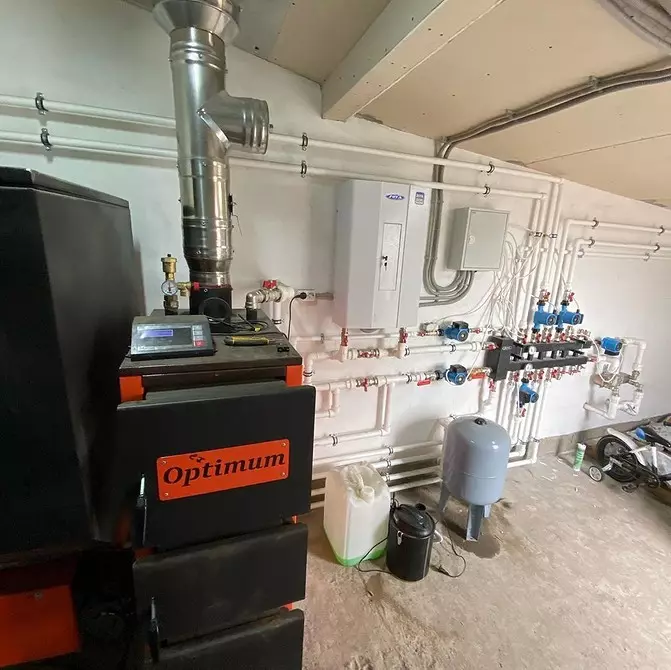
The finished insulation frame inside can be sewed with a finishing material. Choose from several options.
Xylolito-fibrous sheets or kv
This is a new refractory finishing material. It is made on the basis of reinforcing fiberglass, impregnated with magnesian binders. Sheet production technology assumes the binding and polymerization of a large number of water molecules. For this reason, xylolite does not burn, do not smoke and does not release toxic substances with severe heating. It can withstand temperatures up to 1,000 ° C, moisture and frostable.
As part of xylolite there are no toxic ingredients, it is considered environmentally friendly. QLL is convenient in installation. It is easily cut by a knife or a jigsaw, not stratified and does not crumble. Well bends and takes the right form without wigging. The finish design is applied directly on the stove. It can be putty, wallpaper, paint or ceramic tiles. For boiler, there is usually a fire-resistant putty, which is closed joints, then primer and paint.
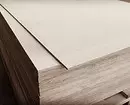
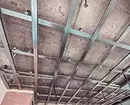
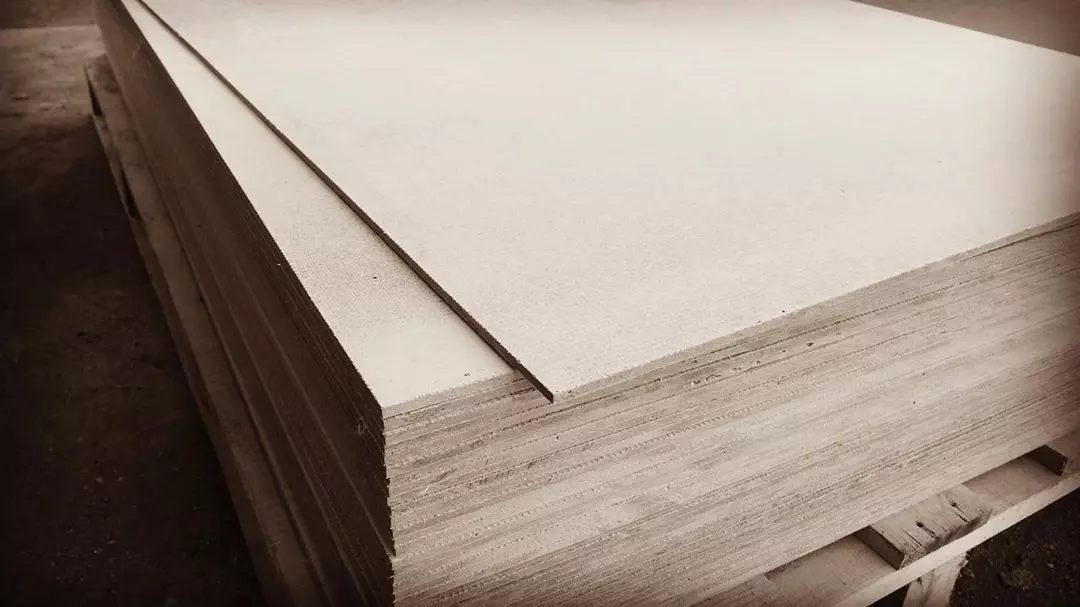
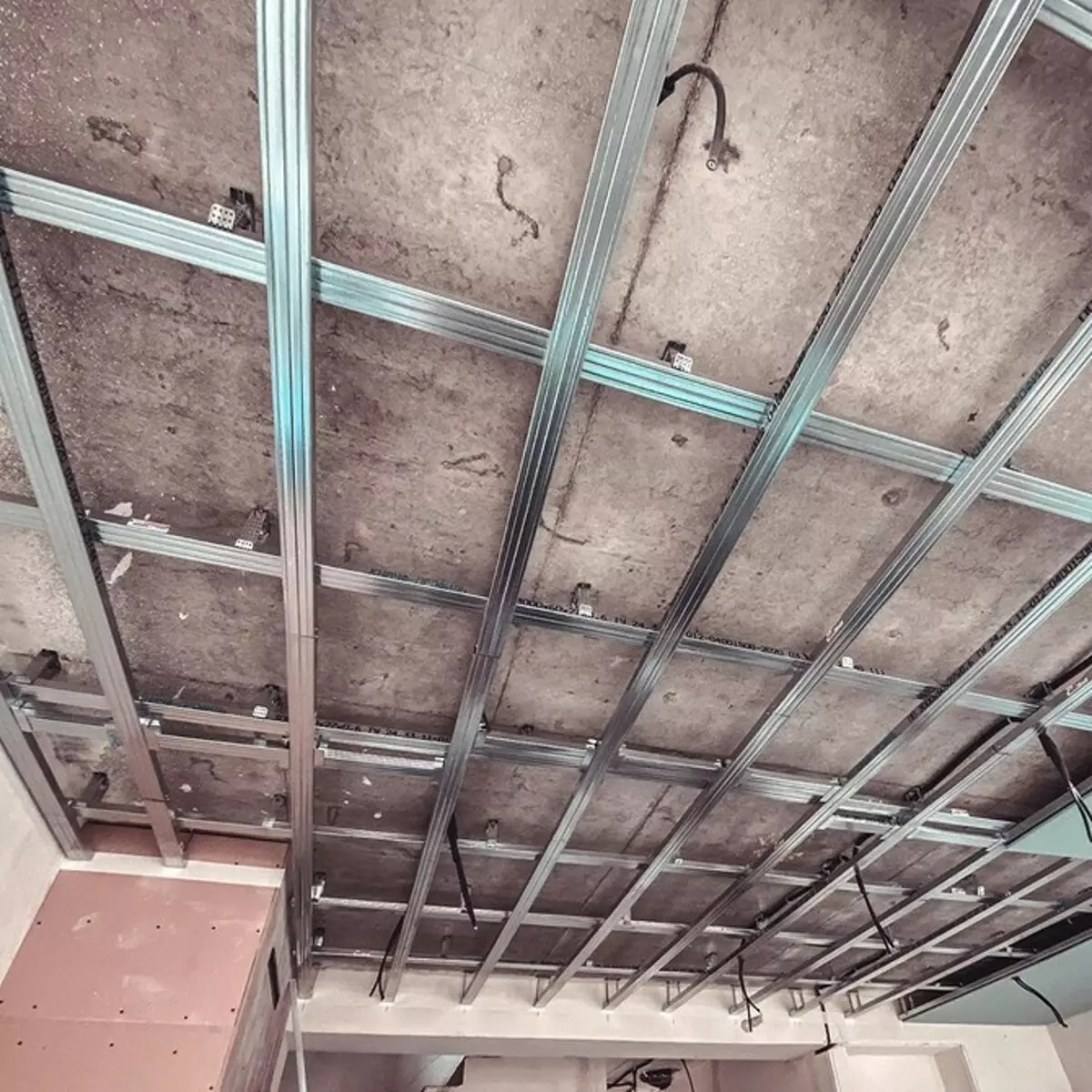
Fire-resistant plasterboard or GKLO
In its composition, plaster and cardboard, additionally treated with a mixture of flames. In addition to them, crystallized water is present, which allows plasterboard to withstand open fire and restrain its distribution to 1 hour. From the analogues of GKLO is characterized by color. He is red or dark pink. Plates are environmentally safe, can be used for lining any rooms.
Sheets are well cut, they can be bent with pre-wetting, easy to make a hole in them. At the same time, they are fragile, deformable when loading, the installation of a different type of fasteners requires additional amplification. With an inaccurate cut, it is possible to crumble a plate. Nevertheless, GKLO is a good choice than to separate the ceiling in the boiler house of a private house.
After installing the joints are closed with putty, the base is ground and painted. True, paint a red or pink sheet into a brighter tone will be difficult. We will have to spend more paint.
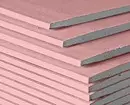
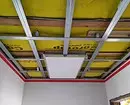
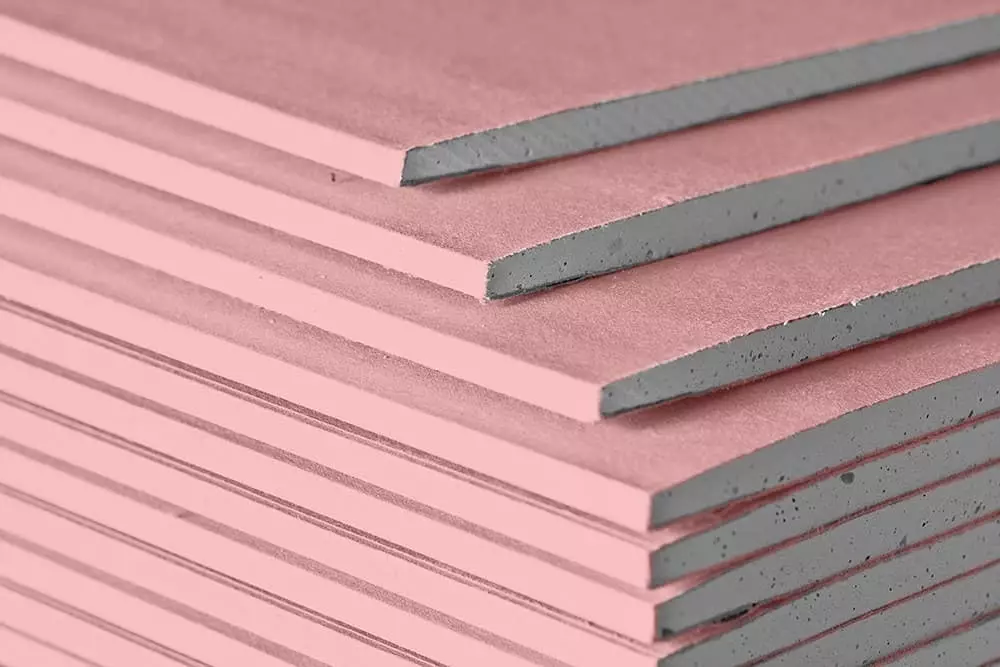
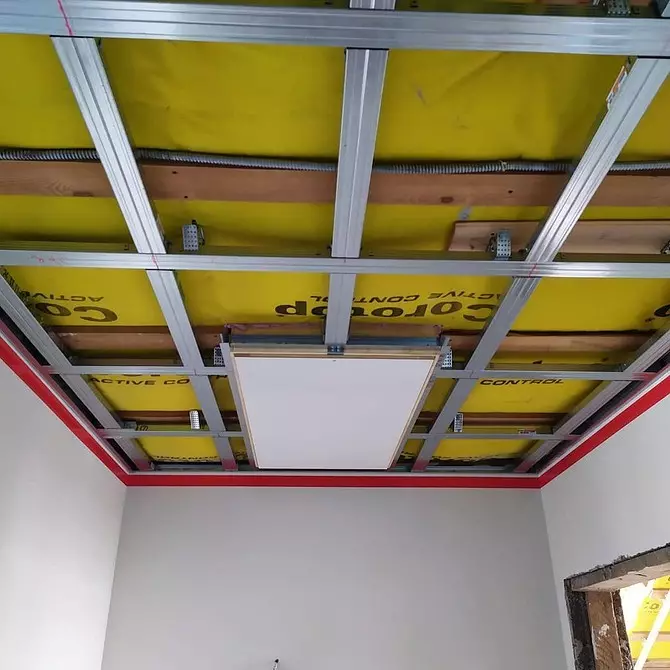
If there is no money for the purchase of notable fire-resistant materials, you can separate the suspended design by a straightener. Take the cheapest galvanized sheet, cut it into fragments of the desired dimensions and secure to the crate. It turns out a facing, similar to the cam ceiling. Professional property can be left in original form or paint in any favorite color. Metal facing fully complies with safety rules, easy to clean, will last long.
According to the safety rules, only non-combustible finishing materials are also used to design walls and gender. They can be combined in their appearance or be completely different. So, many prefer to facing boiler tiles. Put it in this case and the ceiling. It is beautiful, practical and safe. If you choose such a solution, the cladding is placed on the draft basis. If necessary, it is pre-aligned with plaster.



