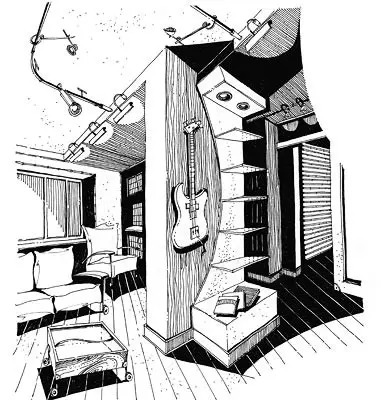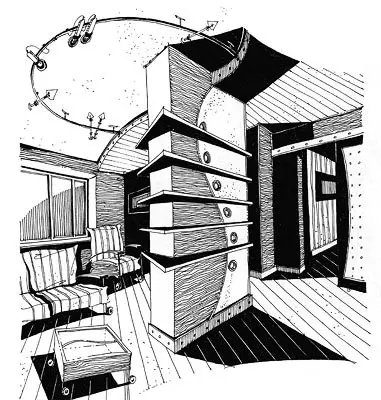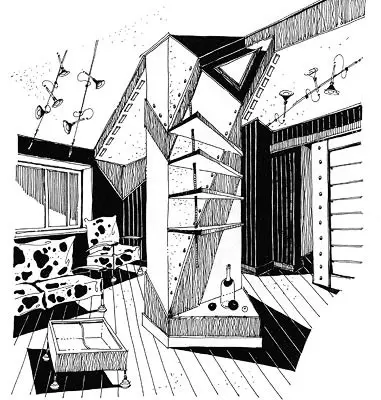Practical or extravagant, designer or architectural, these fragments of interior design will not leave you indifferent.
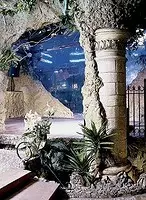
Approximately the same feature tries to execute the "Piggy Bank of Ideas". In the pile of a wide variety of plots, fragments, details and ideas, you can find both practical, quite applicable in any house and enchanting, extravagant, because of your originality capable of becoming a catalyst for your imagination and hang you to our own finds ... a little fairy tale
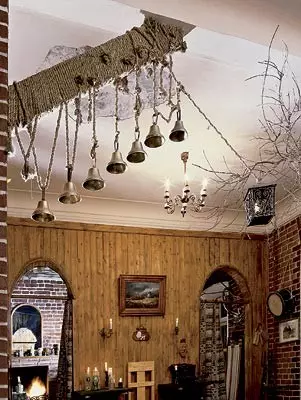
Photo: Mikhail Stepanov
We continue the conversation about the ways of using old and unnecessary things. Every thing, existing long enough among people, acquires if not a soul, then the character is certainly. It is only necessary to take away good things and allow them to turn your home into a fabulous world. Skipping does not matter how much one thing is worth it. Everything can light up the old lantern found on the landfill, and hanging row silver bells will wait for the slightest air movement to respond a gentle chime.
Artificial nature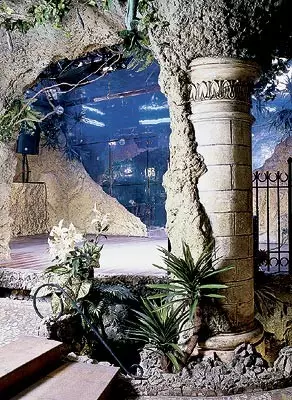
Extravagant interior of a cafe, imitating a piece of jungle with the ruins of forgotten temples, can hardly serve as a prototype for a winter garden in your country house.
But why not borrow a few good ideas and not turn a part of the veranda with a small flowerumba among the near Moscow birches, trees and pines in the scenery for the film about the adventures of Indiana Jones.
Moreover, it is not so much for this. A bit broken rubble, a pair of noded boring, several exotic plants in pots, also, perhaps, the old broken cap and an unlimited amount of mounting foam, which can be given any form, texture and color.
Comprehensive solution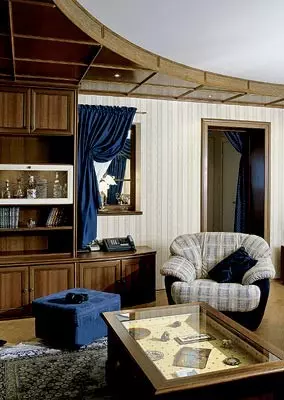
Photo: Mikhail Stepanov
If in your apartment the ceilings of the standard height and the wardrobe, the wall is also a standard height, then probably there is a gap between them. Hardly it can be considered a decoration of the living room, but if it is large enough, you can store the boxes with shoes or everything that you please. If the slit of the height of centimeters is 10-15, use it as a container is unlikely to succeed. What to do?
A great decision was suggested by the architect Mikhail Tereshchenko. Standing an angle of the wardrobe wall, as if continues in the third dimension. Part of the ceiling along two walls are sewn with wooden panels closing the gap between the ceiling and cabinets. The tone of the veneer is exactly selected for the texture and color of the cabinets. Sliced halogen lamps and elegant arc give the whole composition elegance and festivity.
Another touch complements the originality of this living room - a funny window suddenly appears between the door and the cabinet. All attempts to look in it are in vain, because it is just a mirror inserted instead of glass. Previously, there was a door in this place. Then she was moved a little to the side, and the opening remained. Jerso in order to lay it completely, the architect arranged a cute surprise for curious guests.
Corridor CourtThe corridor became so familiar in our apartments that we often do not notice, through how many doors we have to go to get from one room to another. We deliberately brought the aesthetics of freely flowing spaces in the sacrifice of the rooms. But fortunately, it becomes generally accepted to unite living room and kitchen into a single composition. In the queue, solving problems of intra-quarter corridors. Today we publish two interesting example of redevelopment of the corridor scheme made by professional architects.
Sun slice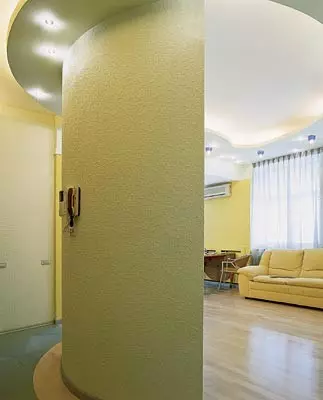
Photo: Ilya Klimov
How many architects exist, so much you can find solutions to the initially similar problems. Dullness, the same apartment scheme - a corridor leading from the hallway by the living room in the rest of the rooms, the task is also set, but the result is different, both stylistically and planning.
Architects Ilya Klimov and Ilya Kozlov turned the ceiling of the living room in a sunny disk, and part of the wall of the corridor-plant of sunlight, made through the tip in the clouds. The corridor is no longer, but there is an envelope semicircular, bright lemon yellow wall, a green walkway out of the kitchen, through the hallway and on, in the room or again in the living room. In the afternoon, large windows light easily permeates all the space to the built-in wardrobes, and in the evening the yellow wall illuminated by the lamps as if he would give the sun's heat accumulated per day.
Little universe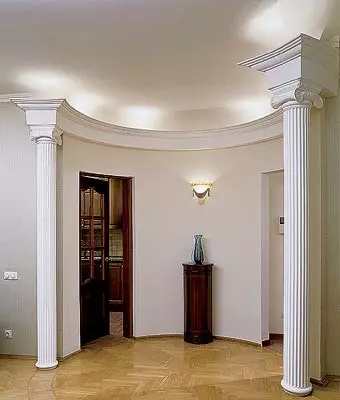
Photo: Mikhail Stepanov
How to turn close- into spacious, small in large? The fact that only the wizards from the fairy tale and the literary heroes of the Brothers Strugatsky, made a small and at first glance in a well-planned apartment architect Ekaterina Kolovova.
Looking at the plan of this apartment it becomes apparently what a significant area is occupied by a corridor and a built-in wardrobe. In addition, the apartment is covered only on the one hand, therefore the area of the hallway and the corridor is devoid of daylight.
The architect gave the whole apartment a new composite meaning. The Dark Corridor Appendix, connecting the hallway with the kitchen and two rooms, is turned into a semicircular hall, open in the living room and ending with two ionic columns. Easy, space, the saturation of the light is the qualities that are now characterizing this apartment.
Victory over Ventshachta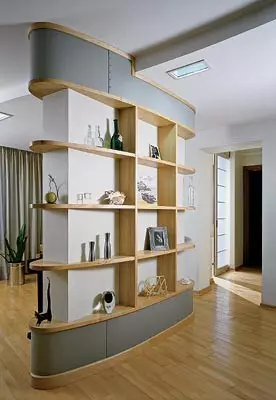
Photo: Mikhail Stepanov
What primarily becomes a victim of a starting renovation, not counting, of course, neighbors? That's right, the wall between the kitchen and living room and the ventshacht. While leave the opening in the kitchen, this is a topic for a separate conversation. Let's talk about Ventshacht. Somehow it happened that no one doubts the opportunity to manage it in his apartment at his own discretion, which is in principle incorrect. First, the cut vents do not function, and someone from the neighbors remain without ventilation. Secondly, is it possible to consider their demolition to solve the problem? Rather, it resembles a receipt in its own imbuppiness. It is not only a complex, but interesting on the part of the interior.
So, when combining one-piece small apartments, one of the kitchens connected to the living room. The resulting large room turned out to be a biased ventshah. Architect Maxim Samoilov-Babin offered not only to use it for zoning the living room, but also to turn into the sculpture of the shelf. The composition of the shelves could look like a glass crystal or as a urban structure. The options proposed by the architect would satisfy a variety of tastes. Look, maybe some of them will help you win over the Ventshachta.
