Six options for reconstructing a one-room apartment with a total area of 32.78 m2 in a typical panel house of the 1605 series.
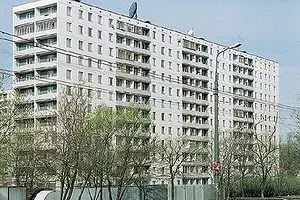
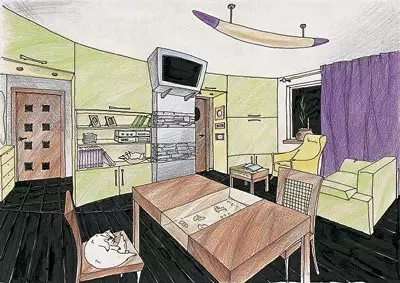
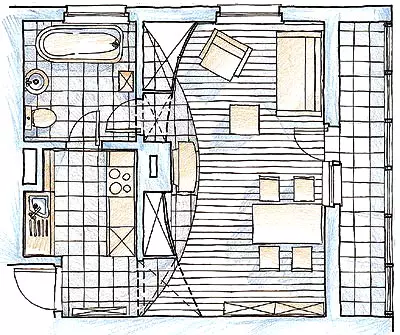
Analyzing the letters of our readers, we concluded that the greatest difficulties cause redevelopment of one-bedroom apartments. Therefore, we offer six options for redevelopment of one-room apartment.
At home this series - panel, multisective, with single, two- and three-bedroom apartments, have 12 detention. Outdoor walls - three-layer panels with a thickness of 300mm. Inner walls are 160mm thick plaster panels. Partitions are gypsum concrete, 120mm thick. In this case, they form all the functional premises of the apartment: a bathroom and a bathroom, a kitchen and a room. Redevelopment of one-room apartment allows us to demolish only such partitions. In addition, in a narrow corridor, leading from the hallway to the kitchen, in addition to two antlesoles opening from the hallway and the kitchen, the ventilation shaft and the built-in wardrobe are arranged. The total area of the studio apartment is 32.72m2, residential - 17.83m2. Ceiling height is 2.64m.
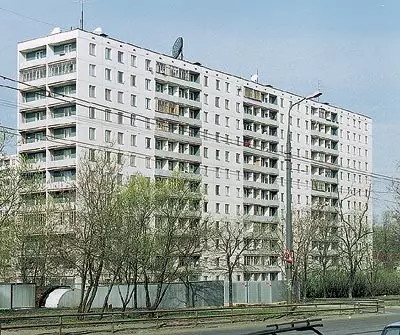
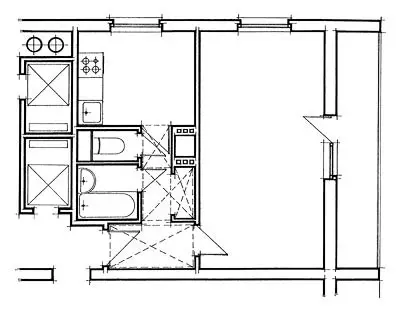
Fracture in relations
Redevelopment. To implement this option, demolition of partitions with a thickness of 120mm is assumed. The kitchen and the bathroom change places, which will require additional resolution of the corresponding bodies. Single partitions from drywall apartment is divided into two parts: a living room, which is at the same time a bedroom, and a nursery.
Family composition. As can be seen from the new layout, the apartment is designed for a family with one child. I especially ask to pay attention to the proposed version of the seven trophima from Vladivostok.
Hall and kitchen. Directly at the entrance to a small hallway there is a shelf for the German company Germania Werk shoes (from $ 117 to $ 235). Next, the kitchen space is located in which there are two chairs selected by the "Otto" catalog ($ 395 each), Calligaris folding table ($ 702) and kitchen furniture company Composit GAIA model ($ 2550).
Living room It also performs the function of the bedroom. Therefore, the main place here is the sofa bed selected by the "Otto" catalog ($ 507.5). Nearby there is a small wall of the walnut of the Italian firm Florida model Flo ($ 3150). The interior is complemented by a soft white leather armchair Finfani ($ 610), a desk and a coffee table on wheels, made to order ($ 255 and $ 50, respectively), rack, cabinet under TV and dresser selected by the "Otto" catalog ($ 112, $ 158, $ 197, respectively). Gostny, children's and loggia are arranged small built-in wardrobes, made to order (total value of $ 484).
Children's It is proposed to equip high-quality Spanish furniture supplied to the Russian market by Humper ($ 3069).
Bathroom is supplied with low-cost sanitary equipment: cast-iron bathtub Spanish firm ROCO ($ 300) and a sink with the toilet included, as offers shop "Savva Russian Porcelain" ($ 140).
Lighting. All lighting devices, including wall and floor lamps, chandeliers and sconces, are selected by the "Otto" catalog (total value of $ 999).
| Types of jobs | Premises | Materials | Number in un. change | Cost of $. | |
| units. change | General | ||||
| Finishing surfaces: | |||||
|---|---|---|---|---|---|
| floors | kitchen, balcony, bathroom | Outdoor ceramic tile | 6.1m2 | twenty | 122. |
| Rests | Laminated parquet | 5,5m2 | fifteen | 82.5 | |
| carpet | 22,4m2 | twenty | 448. | ||
| Wall | bathroom | Wall ceramic tile | 2,3m2 | 25. | 57.5 |
| Water-emulsion paint | 9m2. | 2. | eighteen | ||
| Rests | Putty and water-emulsion paint | 74m2. | five | 370. | |
| Ceilkov | The whole object | Putty and water-emulsion paint | 33m2 | five | 165. |
| Installing structures: | |||||
| Doors | Entrance | Steel | 1 PC. | 300. | 300. |
| Living room, Bathroom | Sliding from pine and opaque glass | 2 pcs. | 250. | 500. | |
| Children's | Folding out of pine | 1 PC. | 300. | 300. | |
| windows | The whole object | Do not change | |||
| Shutney | Living room, children | Sliding pine and matte glass | 6.1m2 | 39. | 237.9 |
| balcony | Sliding pine and window glass | 9,5m2 | 37. | 351.5 | |
| Partition | The whole object | Plasterboard | 17,4m2 | eighteen | 313,2 |
| Living room, Bathroom | Wooden pine and matte glass | 12m2. | 39. | 468. | |
| Total | 3733.6 |
The table shows the prices of the main finishing and building materials without taking into account the cost of work and other expenses.
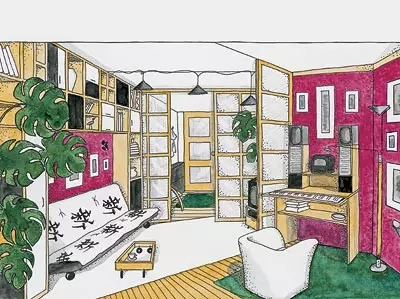
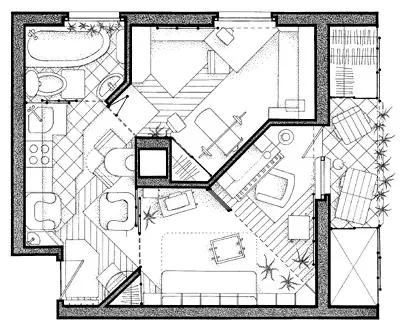
Oasis for a reasonable egoist
Redevelopment. All partitions with a thickness of 120mm were demolished. Embossed to the entrance door was made opening under a new entrance door. Redevelopment of one-room apartment is made with two bathrooms: a small guest bathroom with an entrance from the hallway and a bathroom with an entrance from the sleeping zone. In the kitchen, in the bathrooms and the sleeping zone, the floor level is slightly higher than in the living room. This is made of purely constructive considerations to stretch new communication taps.
Family composition. The apartment is designed for one person.
Hall. The built-in Mr.Doors firm cabinet ($ 500) is located on the left of the entrance. A decorative podium was built with the right corner, which is located a small "green island" from artificial plants.
From the hallway, rising in two low steps, we get into a small "gallery" framed by beautiful evergreen plants.
Kitchen Furnished only by the necessary furniture of Cosina ($ 6500), which is successfully combined with the refrigerator company Snaidero. On the conventional border between the kitchen and the living room there is a bar table of a triangular form, made to order from a tree and plastic imitating gray marble ($ 50).
Living room-bedroom. The minimum of the furniture is selected: the sofa of the German company Frenzfertig ($ 2800) of blue, a coffee table with a tinted glass of the Italian company Tonon ($ 750), to the left of the wall setting up a table table ($ 320), which, if necessary, can be easily turned into a comfortable dining table. A decorative septum with a rotating stand under the TV ($ 650), which shares the room into two zones is established to the center of the center of the TV ($ 650). The bedroom is furnished with an Italian set of furniture firm "Piednesssese" ($ 17,000).
Bathroom and bathroom Equipped with plumbing of the company Duravit (total value of $ 6500) and bathroom manufactured by Hoesh ($ 1250).
Lighting. The entire apartment uses point lighting using Paulmann halogen lamps ($ 15 each) and Estilus lighting devices (shed) and Centeritalia (chandelier) (total value of $ 3200).
| Types of jobs | Premises | Materials | Number in un. change | Cost of $. | |
| units. change | General | ||||
| Finishing surfaces: | |||||
|---|---|---|---|---|---|
| floors | bedroom | Boards on lags with insulation | 9m2. | 10 | 90. |
| Living room, bedroom | Parquet board Tarkett. | 18m2 | 60. | 1080. | |
| Bathroom room, bathroom | Skinny Ceramzitobeton M-100 | 3.7 m2 | 40. | 148. | |
| Kitchen, Bathroom, Bathroom | Outdoor ceramic tile 3030cm | 14m2. | 35. | 490. | |
| Wall | Kitchen, Bathroom, Bathroom | Wall ceramic tile 2020cm | 25m2. | thirty | 750. |
| Rests | Tikkurila's water injection paint in 3 layers | 67m2. | 10 | 670. | |
| Ceilkov | entrance hall, bathroom, bathroom | Moisture-resistant plasterboard and reservoir. Paint in 3 layers | 14m2. | thirty | 420. |
| Rests | Putty and water-emulsion paint | 18m2 | 10 | 180. | |
| Installing structures: | |||||
| Doors | Entrance | Metal SuperLock | 1 PC. | 900. | 900. |
| Bathroom Bathroom | Sliding and swing, wooden, mirrors | 2 pcs. | 750. | 1500. | |
| windows | Living room, kitchen, loggia | Plastic with double double glazing | 12m2. | 250. | 3000. |
| Partition | staircase | Foam concrete | 1,2m3 | fifty | 60. |
| The whole object | Plasterboard | 30m2 | eighteen | 540. | |
| Total | 9828. |
The table shows the prices of the main finishing and building materials without taking into account the cost of work and other expenses.
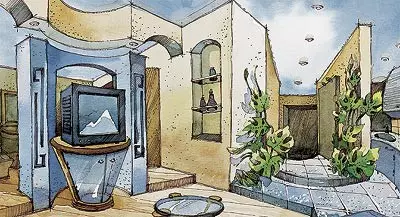
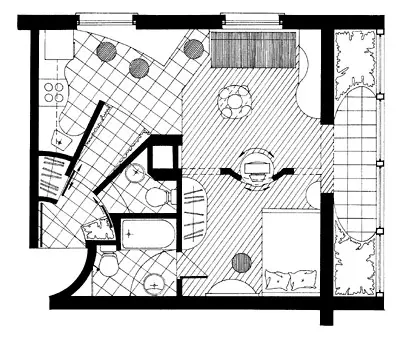
Interior from leading designers
Redevelopment Ensures demolition of the existing partitions, leaving the vents of the ventilation column and the scene of the bathroom and the bathroom. At the same time, the latter are combined into one bathroom, the area of which increases at the expense of the area of the former corridor leading from the hallway to the kitchen. Andresoli and the built-in wardrobe in the hallway are demolished. The entrance door outweighs and opens inside the room. The guest zone is separated from the hallway with a narrow partition from 80mm thick plaster blocks.
Family composition. The apartment is designed to accommodate one or two people.
Hall. Opposite the partition in the partition, the stenly cabinet with backlit and mirror sliding sash ($ 500) is installed. The wall with the shelves for small things (hats, gloves, shoes, etc.) is arranged to the right of the entrance (hats, gloves, footwear, made of wood to order ($ 1150). The end of the Ventshacht, which goes into the corridor, serves as the basis for hangers with a mirror ($ 600).
Living room, bedroom, office. In a small apartment, all these functions perform one room. Two symmetrically located planes of the suspended ceiling of blue and green designated the area for recreation and sleep with the folding sofa of the MARC designer model M.Nevson produced by Meritalia ($ 5000). The windowsill turns into a written table, made to order from natural wood (cherries or walnut) and resistant varnish ($ 1500). Nearby is an office leather chair with a high back model "Lord" ($ 1010), which can be bought in the office furniture store. The center of the living room occupies the video complex BTOVISIONAVANT32 from Bangolufsen ($ 19,000). The front and hallway are mounted with suspended ceilings from plywood 20mm thick, made to order ($ 450-800), which can be used as an antleesole.
Kitchen Performs also the function of the dining room. Therefore, in addition to the kitchen furniture of the Italian company Binova bright red ($ 8300) with the built-in technology of the same company ($ 1900), a dining table is arranged instead of the windowsill. It is made of the same material as a written table ($ 1500). Chairs can be chosen from furniture Italian company Calligaris ($ 420 each).
The bathroom has plumbing equipment of the white color of the company Duravit design f.stara: toilet ($ 1620), sink ($ 1350) and a mirror with a lamp ($ 920). The bath is made in the form of a small pool and lined with Venetian tiled Bisazza.
Lighting. Enclose and bathroom use built-in halogen luminaires. ARTEMIDE Ceiling Light of Artemide Design A. Anastasio ($ 2100) is mounted. Integrated rotary lamps are installed in the recreation zone ($ 20 each), the desktop design lamp D.Giudjaro manufactured by Mantys ($ 360) is placed on the desk, and lamps made of metal chrome pipes made to order ($ 200 each) above amplifiers in the form of pencils. .
| Types of jobs | Premises | Materials | Number in un. change | Cost of $. | |
| units. change | General | ||||
| Finishing surfaces: | |||||
|---|---|---|---|---|---|
| floors | entrance hall, kitchen, balcony | Porcelain strain tile Marazzi. | 23m2. | 40. | 920. |
| bathroom | Outdoor mosaic tile Bisazzi | 4m2. | 54. | 216. | |
| Rests | Parquet Tarkrett (array) | 12.1m2 | 60. | 726. | |
| Wall | bathroom | Venetian mosaic for individual drawing | 28m2 | 150. | 4200. |
| Rests | Cool paint in two layers of Beckers | 146m2 | 2. | 292. | |
| Ceilkov | bathroom | Extenzo tension firm | 4m2. | 55. | 220. |
| Rests | Matte paint in two layers of the company Beckers | 60m2. | 2. | 120. | |
| Installing structures: | |||||
| Doors | Entrance | Steel SuperLock | 1 PC. | 900. | 900. |
| bathroom | Swing wooden with glass insert, model SUPRA 5 / V firms "Goodwill" | 1 PC. | 1160. | 1160. | |
| windows | The whole object | Plastic with double double glazing | 6,5m2 | 250. | 1625. |
| Partition | The whole object | Self-supporting gypsum blocks 66030080mm | 3m2. | 6. | eighteen |
| bathroom | Matte glass blocks (Czech Republic) | 60 pcs. | fifteen | 900. | |
| Total | 11297. |
The table shows the prices of the main finishing and building materials without taking into account the cost of work and other expenses.
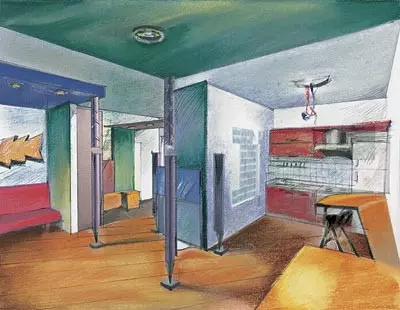
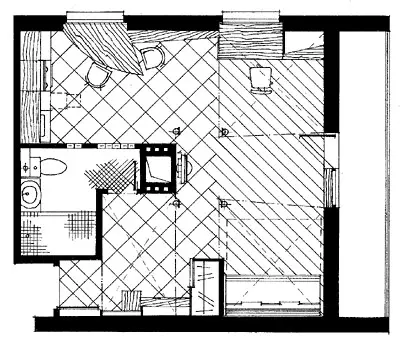
Apartment-Studio.
Redevelopment. Its main principle is more light and space. Therefore, almost all non-constructive partitions are demolished. Free Studio layout creates the effect of permeability of space, inside of which various functional zones are located. The flow fluidity is emphasized by the smooth line of the wall of the bathroom. Only the floor covering allows you to determine the boundaries of the functional zones: the ceramic tile is advisable to the hallway, the bathroom and in the kitchen, the carpet jits the living room with the dining room, and the workplace is raised to the podium.
Family composition. The presented option is designed for one person or having children who have children.
IN hallway The diagonal from the entrance is a small wardrobe made of plasterboard with Mobilstella's mirror flaps ($ 200 per each).
Living room. At the two-level podium at the window there is a workplace, the above wardrobe with sliding doors made of matte glass, racks occupy another wall. In addition, the podium hides a simple design of a bag of stable roller wheels, made by Lago ($ 8530) to order. The living area consists of a sofa, chair and a round table of the Pascal Mourgue design of Ligneroset ($ 5700) and a bar-clock from Lago ($ 1600).
Kitchen-dining room. Freeing the place for the dining area, the venetacucine kitchen furniture and the built-in technique of Ariston (total value of $ 3400) placed between the ventilation shaft and riser. Installing, in addition to a round dining table and walnut chairs FlexForm (total value of $ 1400), two shallow (20cm) shelves made to order are arranged. We can place decorative trivia and dishes.
Bathroom Laughs actually baths. Its place occupies a shower in a separate cabin, lined with tiles, with a door from a corrugated tinted glass. The angle sink The Ekoglass Corner model from ORAZIOBOLDORINI of the company BOLAN ($ 1165) is located in front of mirrors optically increasing space. Next to the shower room is located the toilet German company Duravit ($ 317). A wardrobe with a mirror sliding door and an internal lighting, made to order in the glass workshop ($ 170-200) placed above the washing machine.
Lighting. Only in the bathroom use dotted halogen lamps. The dining room illuminates Wolf chandelier ($ 1807), the lamp of the solipol1 model of the company DEMAJO ($ 224) is fixed above the desktop ($ 224), and the rest of the space is covered by the design of SCHO ($ 9100).
| Types of jobs | Premises | Materials | Number in un. change | Cost of $. | |
| units. change | General | ||||
| Finishing surfaces: | |||||
|---|---|---|---|---|---|
| floors | entrance hall, kitchen, bathroom | Outdoor ceramic tile Mirage 3030cm | 8,6m2 | 32. | 275.2. |
| Rests | carpet covering | 18.5m2 | 32. | 592. | |
| Wall | Kitchen, Bathroom | Wall ceramic tile 2020cm | 15m2. | 27. | 405. |
| Rests | Venetian plaster | 53m2. | eleven | 583. | |
| Ceilkov | bathroom | Tension glossy barrisoli. | 6,6M2 | 60. | 396. |
| Rests | Putty and water-emulsion paint | 26m2 | 7. | 182. | |
| Installing structures: | |||||
| Doors | Entrance | Metal SuperLock | 1 PC. | 850. | 850. |
| bathroom | Wooden wooden | 1 PC. | 350. | 350. | |
| windows | Kitchen, living room | Wooden with double double glazing | 5,85m2 | 250. | 1462.5 |
| Partition | The whole object | Plasterboard | 19m2. | eighteen | 342. |
| Total | 5437.7 |
The table shows the prices of the main finishing and building materials without taking into account the cost of work and other expenses.
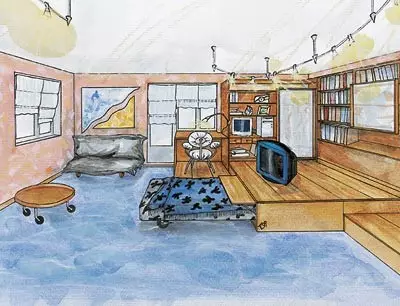
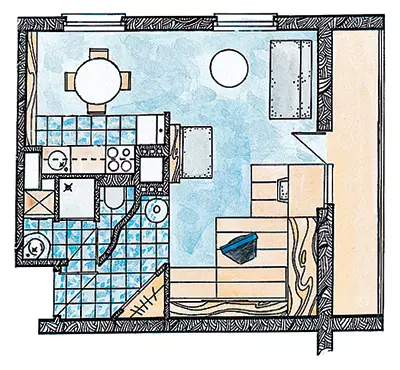
Cozy home for old
Redevelopment. The apartment is essentially studio, since it is not divided by partitions and is a single space. Only the bedroom is separated by a wooden semi-carrot and elevated floor level. The kitchen and the dining area are determined exclusively for the placement of furniture. The decoration of the premises is reduced to a minimum. Wall-coarse textured spacure under the color. Half-natural wood, floorboard treated with oil varnish. The ceilings are also rudely placed under coloring with a device of decorative beams from polyurethane foam, imitating an old tree.
Family composition . This apartment is designed to accommodate a family of two without children.
Parishion Includes the built-in POLIFORM cabinet (about $ 800).
Kitchen and dining room Equipped with a set of Finnish furniture from Kukka-Muloa ($ 7,000) with a table top, made according to the original drawings of the Architectural Bureau "Artel". The dining table and two chairs are also made according to individual drawings (total value of $ 2300).
Sleeping place It is made entirely according to the drawings of the Architectural Bureau "Artel" and includes a bed ($ 2000) and a podium with drawers for bed linen.
Bathroom Equipped by Plumbing of the company IDO: toilet ($ 170), sink ($ 250) and shower pallet ($ 120). The mixers on the sink and shower from Porsher (total value of $ 500).
Lighting. Luminaires are selected individually, on request and material capabilities of a particular customer.
| Types of jobs | Premises | Materials | Number in un. change | Cost of $. | |
| units. change | General | ||||
| Finishing surfaces: | |||||
|---|---|---|---|---|---|
| floors | The whole object | batten | 38.6M2 | 7. | 270.2. |
| Wall | bathroom | Wall ceramic tile | 28m2 | 25. | 700. |
| Kitchen apron | Wall ceramic tile | 5m2. | thirty | 150. | |
| Rests | Textured putty and water-emulsion paint | 73m2. | 10 | 730. | |
| Ceilkov | The whole object | Putty and water-emulsion paint | 38.6M2 | 6. | 231.6 |
| Decorative beams made of polyurethane foam | By worker drawing | 670. | |||
| Installing structures: | |||||
| Doors | Entrance | Steel Multilock | 1 PC. | 670. | 670. |
| bathroom | Wooden wooden | 1 PC. | 170. | 170. | |
| windows | The whole object | Do not change | |||
| Partition | bathroom | brick | 12m2. | five | 60. |
| common room | Bar. | 81 m / n | five | 405. | |
| Total | 4056.8. |
The table shows the prices of the main finishing and building materials without taking into account the cost of work and other expenses.
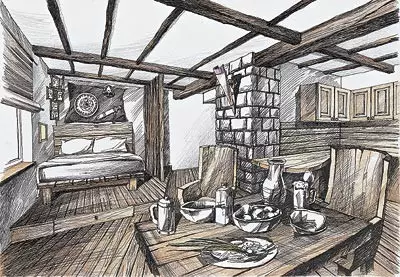
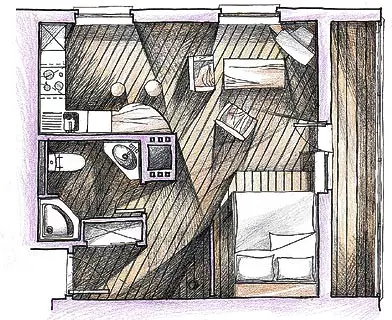
For hospitable host
Redevelopment. The hallway continues to the left corridor, and directly passing into the common room. The wedn room can be accessed both from the kitchen and from the common room. The wall separating the common room from the kitchen and the bathroom is a large multifunctional built-in wardrobe separated by the ventball into two parts. The openings in the bathroom and the hallway are organized.
Family composition. This apartment is designed to accommodate one or two people.
To the right of the entrance was placed parishion MiniForms ($ 4600).
Kitchen Oikos furniture is furnished (Extraline, $ 7900 model).
Dinner Zone Move into a common room. MINIFORMS dining table ($ 3200) and four TETIDE stools are located ($ 320 each). Uokna is a guest area with a soft unfolding sofa ($ 6100) and a chair ($ 1800) of Longi Comfort, as well as a Miniforms tea table ($ 800). In addition, the interior used built-in cabinets of the Italian company BB (total value of $ 13,000).
IN Bathroom Porcher sanitary equipment is installed: Mixers ($ 350 each), toilet ($ 470), washbasin ($ 340) and bath ($ 700).
Lighting. The entire apartment uses built-in halogen lamps of various shapes. The ceiling lamp in the common room can be chosen by the owner of the apartment.
| Types of jobs | Premises | Materials | Number in un. change | Cost of $. | |
| units. change | General | ||||
| Finishing surfaces: | |||||
|---|---|---|---|---|---|
| floors | common room | Parquet board Tarkett. | 21,5m2. | 40. | 860. |
| Rests | Outdoor ceramic tile Vitra | 26m2 | 25. | 650. | |
| Wall | Bathroom, Kitchen Apron | Wall ceramic tile Vitra | 26m2 | 25. | 650. |
| Rests | Gymelomes (Germany) and water-emulsion paint | 56.7M2. | 7. | 396.9 | |
| Ceilkov | The whole object | Plasterboard | 42,3m2. | 12 | 507.6 |
| Installing structures: | |||||
| Doors | Entrance | Steel SuperLock | 1 PC. | 840. | 840. |
| Kitchen, Bathroom | Swing Wooden Firms Barausse | 2 pcs. | 420. | 840. | |
| windows | The whole object | Plastic firms Rehau. | 8m2. | 200. | 1600. |
| Partition | The whole object | Plasterboard | 24m2 | 12 | 288. |
| Total | 6632.5 |
The table shows the prices of the main finishing and building materials without taking into account the cost of work and other expenses.
The editors warns that in accordance with the Housing Code of the Russian Federation, the coordination of the conducted reorganization and redevelopment is required.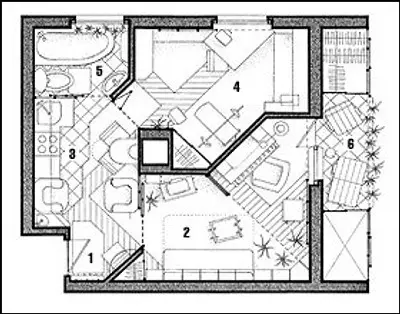
Project author: Tatyana Mkhitaryan
Project author: Armen Amiana
Project author: Elena Stegnunov
Project author: Tatyana Kotelevskaya
Project author: Cyril Cities
Project author: George Ginjer
Watch overpower
