Extremely simple and stylish interior solution in a three-bedroom apartment with a total area of 75 m2, located in the "Stalinist" house.
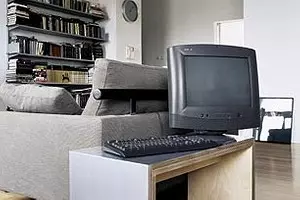
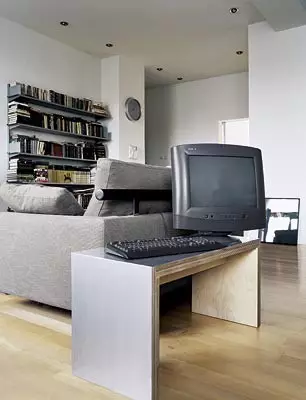
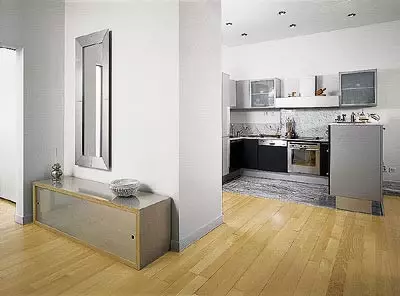
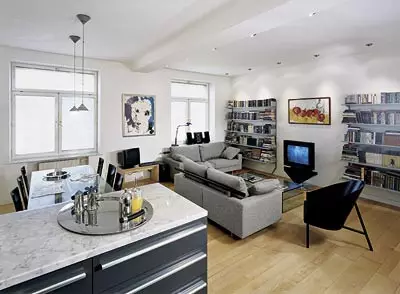
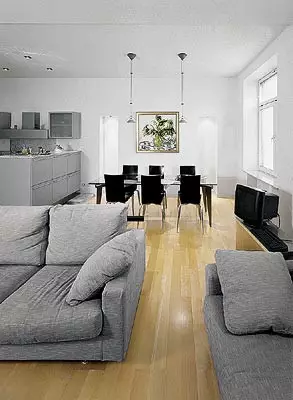
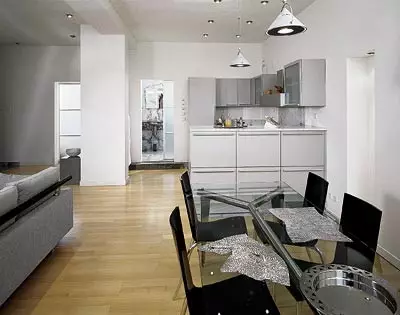
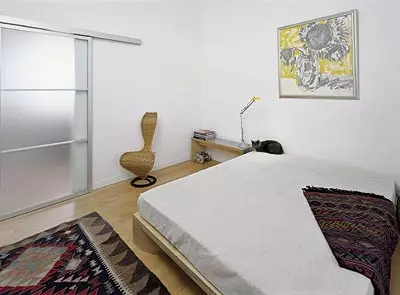
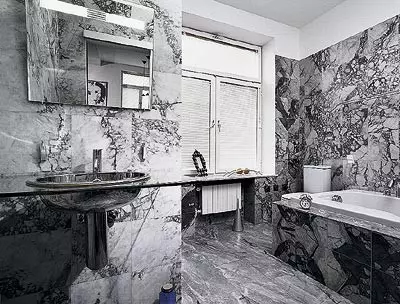
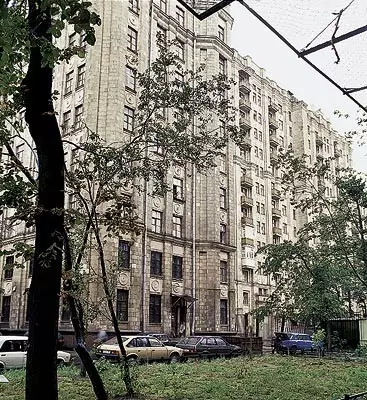
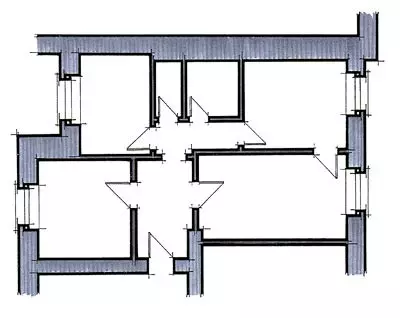
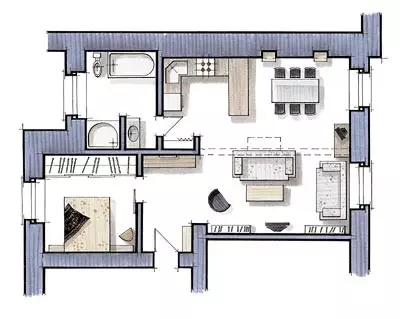
Minimalism as a style appeared in contemporary art at the beginning of the 50s of the twentieth century as antithesis of verification and pomp preceding styles. In architecture and design, the author who works in this direction intentionally limits himself in expressive means, reaching greater simplicity, depth and natural organic matter. Exquisite simplicity is the essence of a minimalist interior. It requires an impeccable volume-planning solution, the quality of materials and finishing and non-random filling in the interior design objects that carry a special load here and should be of the highest quality, impeccable style, and better be the works of art. The task of the designer is considered to be made if the environment appears as a result of work, consonant with the desire of a person to mental peace and inner harmony. The minimalist interior is universal: it equals the mood and for receiving guests, and for a secluded rest. It is easy to get used to its simplicity, but it is difficult to try.
Maria Burago
In this case, the proverb's title refers not so much to the size of the apartment and even more so not to the value of its reconstruction (the latter at approximate calculations was about one thousand dollars per square meter), how much to decor. True, it will be absolutely incorrectly about the minimalistic interior as a deprived or almost deprived of the decor. Simply, in other cases, the decorations of the premises are worn as if quantitative, they can be found on the walls, floor, ceiling and count, whereas here the amount is sublimated in quality: decorative walls themselves, floor and ceiling.
From aesthetic point of view, the interior is resolved extremely simple and stylish. The desire to have spacious rooms and above all guest zone with a relatively small area (73,5m2) led to this location that excludes any corridors. The intimate part of the apartment is cut off with one partition from the guest, and the other is divided into almost equal to the size of the bedroom and the bathroom. All the rest of the space is only conditionally zoned and creates a feeling of some kind of air lightness and inner freedom. In other words, in the living room there is no feeling of shy in movements. The only carrier design is a pylon in the center of the apartment is used rationally: it is beaten as one of the walls of the storage room. It is necessary to consider that the reconstruction of the former "treshka" did not require the transfer of the risers.
From a practical point of view, the architectural and decorative concept of this apartment, its project and the necessary drawings were developed and drawn by the owner itself technically competently. Typically, the owners have either the most common or sufficiently detailed idea of the design of their future interior, and the project part and especially the preparation of the drawings are trusted by specialists.
As for this apartment, it had to be repaired twice. The first time was hired by the Brigade of Yugoslavov, after passing the work of which the trimmed surface of the walls and the ceiling lasted exactly a month, and then went by a variety of small cracks. It happened five years ago, when Moscow builders were just beginning to master modern finishing materials.
If you look into the history of interiors, then you can speak about antique Greek as minimalistic. The minimum of decor can be explained by limitations in the finishing materials (stone and fabrics), but rather the reason for this was a lifestyle close to nature, which allowed to do the most necessary. An accrete case of minimalism should recognize the "interior" of Diogen. This most famous from the followers of Antisphen implemented in practice the philosophy of nursery, settling in a barrel on the seafront.
The first brigade completely freed the room from partitions, all the plaster (the House of Stalinist Decoration) was removed to brick and opened the floors. It turned out that all intrauterine cavities and overlaps are clogged with construction trash providing the best conditions for the reproduction of rodents, insects and other parasites. The cavity of the overlap was covered with clay, on top of which the metal largest mesh was laid and poured with a decade -antimete layer of concrete. Parquet and marble were laid on the screed. Talking about it, the owner with some chagrin reported that the case made it acquire him at a high price of a Danish production parquet board, but it was not too adapted to our climatic conditions. In the summer, the floor does not cause complaints, and in the heating season heats up, forming noticeable gaps.
In the walls, narrow vertical niches were won, in which all the pipes of heating and risers were hidden. The walls and ceiling were covered with alignment mixtures and painted with white water-making paint. The existence abroad, the owners had the opportunity to see that there are very often the ceilings are separated by clean flat drywall sheets, but even in expensive hotels and restaurants in the places of jacks between sheets, cracks are formed over time. Therefore, it was initially decided to abandon the drywall. Before the first brigade was tasked to achieve an ideal ceiling with the help of aligning mixtures. Yugoslav also mounted a warm floor everywhere, where marble was assumed, installed plumbing and swedish steel windows from a pine with aluminum profile and triple glass. Preference was given to aluminum due to the relative durability of the metal in comparison with plastic. In addition, according to the owners, plastic windows are officially looking, they are more appropriate in the corporate interior. To carry out hidden wiring, stages were made in a brick wall and laid copper wires in corrugated plastic tubes. Electrician-Yugoslav advised to install sockets and switches of the French firm Legrand, in the reliability of which he was convinced of his own experience. The owner clarified in the store that at cost they are not expensive than the analogues of other well-known firms, and chose the Mosaique series. Until now, there were no problems with the wiring or switches.
From aesthetic point of view, the concept of minimum interior predetermined by the hosts predetermined at least two priorities in the implementation of the idea: high quality finishing works, on the one hand, and expressive simplicity of architecture and design - russian. So, the ceiling was initially decided to do even, without fashionable multi-level "waves today. I had to compete only with a carrier beam stretching from the pilon to the window and the seducing ceiling in the living room into two halves. Her, by the way, also did not begin to "beat" - just the beam. The choice of sockets and switches is indicative: with high-quality execution, they completely do not focus on their attention, almost invisible on the wall. Such an approach is a kind of philosophy, reflection of the vision of the world. If you search for analogy, then you can recall the traditions of interior design in two something similar eastern countries, China and Japan. The first, who had richest natural resources, has long been a developed culture of the dwelling decor, which occasionally accustomed to personality. The Japanese could not afford nor openwork wooden threads, nor gilding for her decoration, nor the abundance of silk drapes, nor the finest porcelain dishes. They learned to appreciate the natural beauty of materials. Their dwellings are amazingly simple and rational both in the layout and in the design.
The wave of minimalism overwhelmed in the 50-60s and Soviet design. Three-legged stools, rough wallpapers with an uncomplicated pattern, ethampa on the walls, unfolding sofas remember, apparently, many. Like "Khrushchevki", all these items were to quickly satisfy the growing mass demand for the improvement of the conditions of life with limited after the war "the unknown" facilities. But the explanation of the "opponent" is incompletely, since minimalism was perceived in those years as a manifestation of modernity, he was in fashion and enjoyed demand. Ababushkin Antiques took place on the garbage.
In the middle of a century, Europe and America infected with architectural minimalism. Perhaps the impetus to this was a conscious or a dramatic sense of limb, the limitations of the natural resources of the planet amid the growth of population. However, this is an assumption. It is essential that now minimalism is confident from us. Spratetic point of view The result of the work of the second, domestic brigade found through acquaintances was more durable - there was already half a year, and the owners have no complaints about the quality of repair.
Builders again removed the entire plaster to bricks and processed in their own way walls and ceiling. This time the plasterboard was used. At the same time, the builders lowered the false-pump of about 20 cm (the initial height was 320cm) and disguised the joints with an elastic putty. There was an opportunity to cut out point lights. The ceiling suspension took two days, whereas before that dry mixtures had to lease him a month and a half.
Peeled and washed walls were covered with olphoi, passed twice twice, after each passing the skin, glued the grid, on top of which put a putty and stuck again, and then covered with oil and oil paint. All this was done in order to create the necessary layer of waterproofing that prevents the penetration of moisture from the brick wall of the house in the "finishing" water-level paint layer. More precisely, then in two layers, since the walls, like the ceiling, were stained twice
.From aesthetic point of view, furniture set and its own appearance in the minimum interior must be very and very concise and at the same time not serial, exclusive. If you turn to Japanese traditions again, you can remember that the settings are not accepted there. The famous Japanese tea drinking comes from cups of various sizes and shapes. The Japanese believe that energy has been transferred to the energy of its manufacturer and several generations of owners. This is a kind of cult of things manifested in a respectful and careful attitude to the work implemented in it. So the owners of the described apartment were gradually chosen gradually, with a true Japanese attitude towards it.
Eduard Zabuga- architect with easily recognizable copyright handwriting. She strives to create simple, laconic and at the same time expressive forms. The same principles underlie the artistic design of furniture. Each of his items is a "character". For their manufacture, the master picks up natural, affordable materials and never hides their natural color. One of the most commonly used and most beloved materials - multilayer plywood.
Acquisitions began with the kitchen, and preference was given to the young, but already known Italian designer of Chapelini. The inconspicuous covers of gray and black, glass and metal fully corresponded to the requests of the authors of the interior. Cutton kitchen selected Italian upholstered furniture, geometrically uncomplicated and monochrome upholstery. Laconic black chairs for a dining table and a chair at a coffee table - from Philip Stark.
At one of the exhibitions, the hosts paid attention to a small bedside table performed by Edward Zabuga from multilayer plywood. Her design fell to them in the soul and decided to make an order for a non-standard bed in the bedroom, a bedside end, a shoe shelf and a table under a computer, which, with a large propellation of guests with Japanese rationalism and Russian bearer, easily turns into a bench. Quicks can be added that the lamps were chosen to the interior in the same way.
From a practical point of view, the reconstruction of the apartment and its finishing on the type of minimum interior does not indicate its cheapness, but it is possible to reduce the cost of work, materials, furniture and other parts by creating a stylish modern apartment. You only need to follow the simple truth that says: Learn on errors made by predecessors.
The editors warns that in accordance with the Housing Code of the Russian Federation, the coordination of the conducted reorganization and redevelopment is required.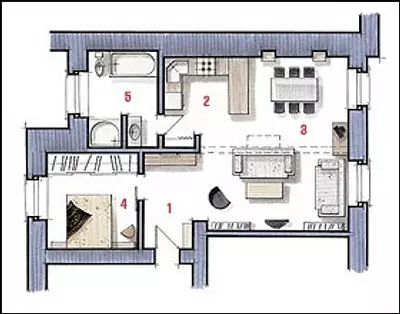
FURNITURE: Eduard Zabuga
Watch overpower
