Ten options for redevelopment of a two-room apartment with a total area of 53.02 m2 in the brick tower of the inlet.
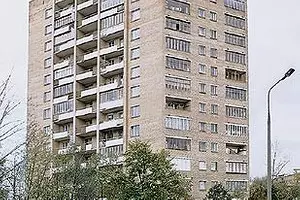
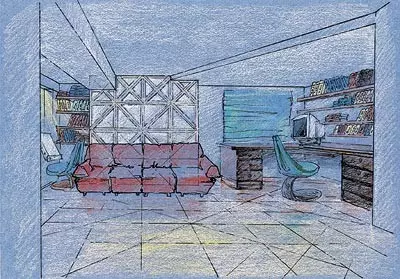
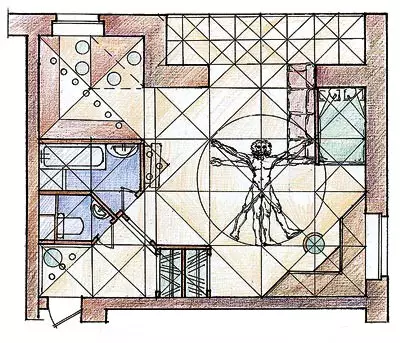
In this issue of the magazine, we publish ten options for redevelopment of a two-room apartment in a brick house, called the tower of the inlet. Four of them, in our opinion the most interesting, are described in detail with the help of sketches and explanatory texts.
At home this series - brick 14-storey towers, with single, two- and three-bedroom apartments. The outer walls are brick, 510mm thick. The inner walls are 200mm thick plaster panels. Partitions are gypsum concrete, 80mm thick. In this case, they form all the functional premises of the apartment: a bathroom and a bathroom, a kitchen and two rooms. Only such partitions can be demolished. In addition, in a narrow corridor leading from the hallway to the kitchen, two mezzanine, opening from the hallway and the kitchen, are arranged. Includes with access to the loggia project there is a built-in wardrobe. Ventilation is natural, exhaust, through the ventblocks arranged in the bathroom. The total area of the two-bedroom apartment is 53.02m2, living - 35.52m2. Ceiling height is 2.70m.
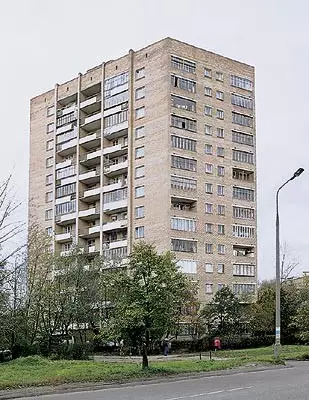
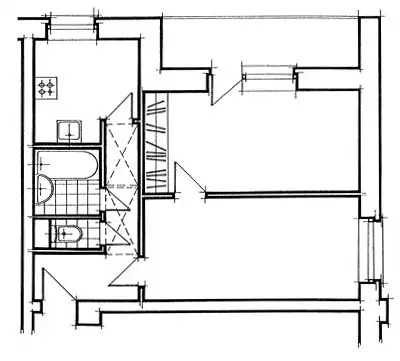
Apartment Suite for Two
Living room, entrance hall, kitchen and dining steel with functional areas of a single room, and thanks to the wide doors a convenient message appeared with a bedroom.
Redevelopment. To implement the proposed option, it is necessary to carry all partitions with a thickness of 80mm. New, geometrically correct volume fits into the rigid structure of perpendicular walls. The rational development of the living room diagonally allowed to increase the living area of the apartment and made it possible to create in it smoothly moving one into another spaces. The bathroom moved to the scene of the former kitchen. Iteper Living room, entrance hall, kitchen and dining steel with functional zones of a single room, and thanks to wide doors with inserts from Muranovsky glass ($ 4800) a convenient message with a bedroom appeared.
Family composition . The proposed layout option is designed for a family of two.
Hall. Its space is increased due to the bathroom, on the site of which the built-in Mr.Doors built-in wardrobe ($ 1000) is located. Nearby is Arbol Hanger ($ 300) and Moroso Banquette ($ 300).
Living room, kitchen, dining room. The living room, like the center of the apartment, accommodates a comfortable sofa ($ 1500) and chair with a stand for the foot of the company Rolfbenz ($ 1000). The kitchen is equipped with Cosina furniture with built-in technology of Bosch ($ 9000). You can have lunch here for a chic dining headcard consisting of the table and chairs of Ronaldsmidt (total value of $ 4500). Embossed living room and bedroom, arranged niches carrying a functional load. Water from them are located glass shelves made to order ($ 300), in another, trimmed corteal bark, book rack, also custom ($ 500).
Bedroom. Here, the main object of the situation, of course, was the built-in Podium Bed of the company RUF ($ 1200) with bedside tables. Wooden bookshelves made on them are arranged. This section of the wall is trimmed with a cork tree. Witmann ($ 500) and a ship with a banquet of firm there (total value of $ 600) are also equipped with a chairs.
Bathroom - Single isolated room in the apartment. To summarize communications, the floor level here was slightly raised compared to all other premises. The room is equipped with a bathroom company TEUCO with hydromassage ($ 5,000), a toilet from Villeroyboch ($ 700) and a sink with a Duravit mirror cabinet ($ 1700).
Loggia Glazed and insulated, since it turns on in the main living space. Here, on request, you can place a soft armchair, a TV, or arrange a small greenhouse separated from the living room with a sliding glass door.
Lighting. The entire apartment uses the Modulex electrical lighting devices (total value of $ 2100), as well as the sockets and switches of Vimar (total value of $ 850).
| Types of jobs | Premises | Materials | Number in un. change | Cost of $. | |
| units. change | General | ||||
| Finishing surfaces: | |||||
|---|---|---|---|---|---|
| floors | entrance hall, kitchen, bathroom | Outdoor ceramic tile 4040cm | 12m2. | thirty | 360. |
| Living room, dining room | Parquet board Tarkett. | 23m2. | 40. | 920. | |
| Living room, bedroom, dressing room | carpet | 20m2. | thirty | 600. | |
| Wall | bathroom | Wall ceramic tile 2020cm | 31m2. | 35. | 1085. |
| Living room (partially), bedroom | Tiles of cork tree | 13m2 | fifteen | 195. | |
| Hallway, living room (partially) | Venetian plaster | 9m2. | 40. | 360. | |
| Rests | Water-emulsion paint | 121m2. | 2. | 242. | |
| Ceilkov | Living room, kitchen | Plasterboard | 13m2 | thirty | 390. |
| The whole object | Plaster and water-level paint | 55m2. | twenty | 1100. | |
| Installing structures: | |||||
| Doors | Entrance exterior | Steel SuperLock | 1 PC. | 800. | 800. |
| Entrance internal | Wooden swing | 1 PC. | 500. | 500. | |
| bathroom | Wooden swing | 1 PC. | 500. | 500. | |
| bedroom | Folding on a wooden frame with inserts from Muranovsky glass | 1 PC. | 4800. | 4800. | |
| wardrobe | Sliding wooden | 1 PC. | 500. | 500. | |
| windows | The whole object | Plastic | 22m2. | 170. | 3740. |
| Partition | Bedroom, Bathroom | Glass blocks 2020cm | 39 pcs. | thirty | 1170. |
| The whole object | Foam concrete | 2,35m3 | 100 | 235. | |
| Total | 17497. |
The table shows the prices of the main finishing and building materials without taking into account the cost of work and other expenses.
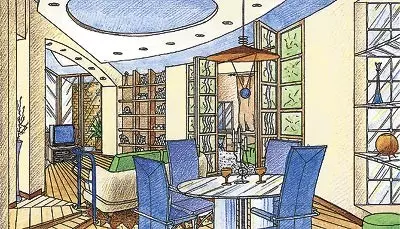
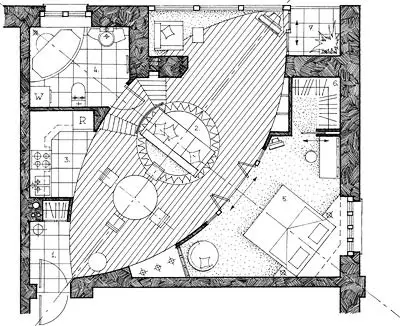
Virtual apartment
Redevelopment. The input redevelopment is demolished by all partitions with a thickness of 80mm. However, with reconstruction, new difficulties will arise. It is well known that it is much more complicated to design a small apartment than spacious. Small functional areas are so closely adjacent to each other, forming a single spatial environment that any changes can lead to a violation of the harmony of the interior. The project proposed on the court court serves as a convincing illustration of this approval.
Family composition. The author offers a redevelopment option, designed for a family of four. Therefore, the apartment is planned to arrange a zone for communication (living room, combined with the kitchen), the bedroom of parents and children.
Hall. Its sizes are small, so the wiser of everything is located here only a small hanger for the outerwear, custom ($ 350). The bathroom has changed the form, and now the daylight penetrates fluidly into the hallway.
Living room and kitchen. As I move to the center of the apartment, this space appears evenly appear before giving up. Because it is also relatively small, the living room furnishings consists of a soft sofa and a podium, on which there is a TV made to order the Revival factory ($ 350 and $ 95, respectively). Kitchen furniture, also customized by an individual project ($ 7,500), is not specifically written not in a straight angle, but in an angle 60. This placement of the kitchen headset is more harmoniously organizes space.
Bedroom It is arranged next to the loggia so that the window remains on the side of the bedroom, and entering the loggia from the side of the living room. In addition to a comfortable bed here, you can place two more built-in wardrobes. The author offers to use Versal Furniture ($ 550 and $ 1296, respectively).
Children's Designed for two children. Therefore, they posted a bunk bed made to order in the joinery workshop ($ 400). Two chairs, desktop and wardrobe with shelves for books can be made there ($ 88, $ 84 and $ 184, respectively). Corner built-in wardrobe manufactured by Versal ($ 432).
Bathroom Combined with a bathroom and, based on the economical approach to the layout, is left in place. Aligned only plastic walls surrounding the bathroom. The resulting "corner" from the kitchen is used here for open shelves under bath accessories. All Plumbing equipment of the German company HOECH (total value of $ 620).
Project creation method. Having made a preliminary refreshing project in a pencil, the author created a three-dimensional virtual model-precise copy of the apartment. Using the capabilities of the computer program, they received views of the rooms and made a number of significant changes in layout. So, for example, the bathroom received rounded outlines, and the location of the bath itself at an angle of 60 to the carrier wall made it possible to save the total area of the apartment. What, in turn, made it possible to highlight the sofa and the built-in wardrobe in the bedroom. Computer graphics played a special role in the placement of lighting devices. Determining how light plays in a given space, changes were made to the shape of suspended ceilings and the nature of lighting.
In general, engaged in the project of the apartment, the author paid more attention to the organization of space than the decor, since in the reality of "errors" in the plastic partitions can spoil any, even the most successful design.
| Types of jobs | Premises | Materials | Number in un. change | Cost of $. | |
| units. change | General | ||||
| Finishing surfaces: | |||||
|---|---|---|---|---|---|
| floors | Bathroom, Loggia | Floor ceramic tile 2020cm | 11,3m2. | twenty | 226. |
| Rests | Linoleum Tarkett. | 50m2. | 13 | 650. | |
| Wall | Living room, parishion | Decorative coverage Sigmolto. | 39,5m2 | eighteen | 711. |
| bedroom | Paper wallpaper | 32.5m2 | 2. | 65. | |
| Children's | Acrylic paint | 43,5m2 | 0.4. | 17,4. | |
| bathroom | Wall ceramic tile | 27m2 | twenty | 540. | |
| Ceilkov | The whole object | Water-emulsion paint | 53m2. | 2. | 106. |
| Gypsum Carton "Tigi-Knauf" | 12m2. | eighteen | 216. | ||
| Installing structures: | |||||
| Doors | Children's, Bedroom, Bathroom | Swing wooden | 3 pcs. | 295. | 885. |
| loggia | Swing from PVC. | 1 PC. | 375. | 375. | |
| windows | The whole object | Plastic (TROCAL) | 5,18m2 | 200. | 1036. |
| Partition | The whole object | brick | 2,5m3 | 100 | 250. |
| Total | 5077,4. |
The table shows the prices of the main finishing and building materials without taking into account the cost of work and other expenses.
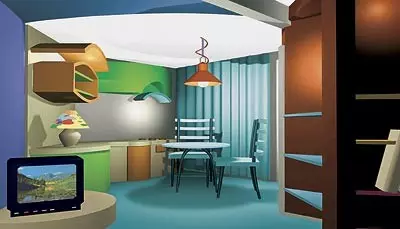
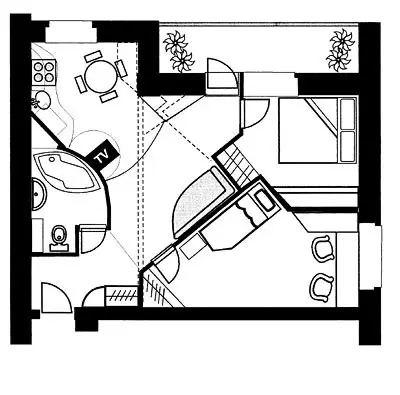
Modest charm "Doubles"
The idea of redevelopment of the apartment is invalid by frequent wishes of customers to meet in a small amount when repairing and buying furniture. Smile Paradise and in the Chaolash, but still want to have a large living room, and a spacious kitchen, and not quite tiny bathroom.
In this embodiment, all partitions are demolished during redevelopment. New partitions in 1/4 bricks will appear between the hallway, the bedroom and the bathroom, and between the living room and the bedroom, and the Spanish sliding doors "Merida" ($ 2639).
Family composition. The proposed option to redecessing the apartment is designed for one, the maximum of two people.
Parishion sufficiently small in size. Therefore, they installed a wardrobe for outerwear ($ 700) and an angular dressing table of the Artis-Plus ($ 380).
Kitchen, dining room and living room represent a single space. There is a tasteful dining room: a set of kitchen furniture firm "Artis-Plus" ($ 1400), the exhaust TURBO ($ 180), the gas stove Indesit ($ 460), the Ariston refrigerator ($ 820), washing ($ 125) and the furniture of the Dining Room of the Italian company Calligaris, including Dining table Desoco model ($ 1450) and three ISOLA models (total value of $ 600).
The living room contains cabinet furniture ($ 1500), desktop ($ 300) and a wardrobe ($ 320), manufactured by Artis-Plus, also here are two sofas (two- and triple) model "Valencia-2" firms "Allegro-Classic "($ 450).
Bedroom. Bed frame, bedside tables and built-in wardrobes are made to order Artis-Plus (total value of $ 2340), the mattress costs $ 250.
Bathroom. The toilet is invited to transfer and raise to a small podium. The angular washbasin saves a place, and the bath model of the Scalia French firm Alibert ($ 640) makes the bathroom more interesting.
Lighting. The entire apartment uses the lighting devices of the German company MODUL. The three ceiling lamps (total value of $ 123), in the living room and kitchen-18 bonded halogen lamps (total value of $ 756) and 4 suspended luminaires (their total cost is $ 1644).
| Types of jobs | Premises | Materials | Number in un. change | Cost of $. | |
| units. change | General | ||||
| Finishing surfaces: | |||||
|---|---|---|---|---|---|
| floors | entrance hall, living room, kitchen, bedroom | Parquet board Tarkett. | 53,66m2. | fifty | 2683. |
| bathroom | Outdoor ceramic tile Marazzi | 4.38m2. | 28. | 123. | |
| Wall | bathroom | Wall ceramic tile Marazzi | 23,12m2 | 25. | 578. |
| kitchen | Wall ceramic tile | 2,19m2. | twenty | 44. | |
| entrance hall, living room, kitchen | Water-emulsion paint in three layers | 92,5m2 | twenty | 1850. | |
| bedroom | Paint with exemplary fabric Sabula | 17,5m2 | 6.8. | 119. | |
| Ceilkov | bathroom | Moisture-resistant plasterboard and waterfront paint | 4.38m2. | 25. | 110. |
| Rests | Steer ceiling | 54m2 | 25. | 1350. | |
| Installing structures: | |||||
| Doors | Entrance | Steel SuperLock | 1 PC. | 790. | 790. |
| bathroom | Swing wooden with matte glass (Italy) | 1 PC. | 450. | 450. | |
| windows | kitchen, living room, bedroom | Plastic with double double glazing | 9.15m2. | 210. | 1921.5 |
| Partition | Bathroom, hallway | brick | 29m2. | 25. | 725. |
| bedroom | Stained glass with sliding doors | 11.07m2 | 238.5 | 2640. | |
| Total | 13383.5 |
The table shows the prices of the main finishing and building materials without taking into account the cost of work and other expenses.
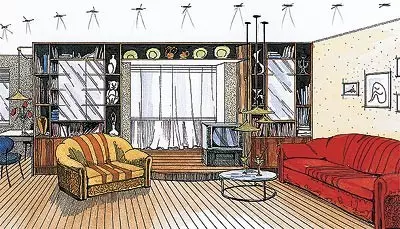
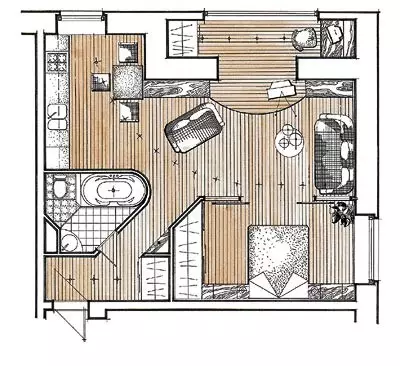
Cozy '' nest ''
The lifestyle of a modern young family dictates its dwelling requirements. From the open entrance hall we fall on the communication environment, the multifunctional space for breakfast, recreation or reception.
Family composition. Redevelopment, taking into account the rational principles of arrangement of residential space, allows you to turn this apartment into a cozy "nest" for staying one or two people.
Redevelopment. The absence of bearing walls inside the apartment gives a unique chance of free planning. The departure from the familiar rectangular solutions in favor of more natural, streamlined spaces is the most interesting.
Kitchen Posted in the center of the apartment and is a certain link between the recreation area, the hall, the bedroom and plumbing premises. To summarize communications, the floor level in the corridor between the bathroom and the kitchen is raised.
Login B. Bedroom decorated in the form of a kind of "gateway". The recreation area is solved in the form of a podium with large pillows. It is located next to a glazed loggia, in which you can arrange a winter garden or place sports simulators. Under the most ceiling recreation zone, a book regiment is arranged.
Bathroom Located on the site of the former kitchen. Now, along with a bathroom, it has a separate entrance, which is separated from the total space.
Dropped ceilings Made from drywall and serve for visual designation and separation of the main zones of the apartment. Alluring with a kitchen, a bathroom and a bathroom of such a ceiling allows you to arrange air communications here (extract and ventilation), and in the rest of the rooms, if it is necessary, the climatic control system (built-in or "hidden" air conditioning).
In the floor and podium finish The recreation area is invited to combine ceramic tiles of warm tones and cork coating, which is a magnificent heat and sound insulation material. The top layer can be separated by a veneer of various varieties of wood, mimic the texture of natural stone or save the natural cork pattern surface.
Partitions with a thickness of 14 cm are made of bricks and plastered. From the side of the bedroom, they are covered with special cork slabs with a thickness of 1cm to increase the soundproofing of the room. The walls are painted in soft, pastel tones with paints on an alkyd basis.
Furnishings. The functional and planning solution of the interior proposed to your attention allows you to do the minimum number of furniture.
In the kitchen arrangement, the author prefers the German company Leicht. Bar rack and kitchen cabinets can cost from $ 7,000 to $ 13,000 depending on their functional filling. Two chairs of the Girotonda model produced by Adelec factory in the lobby are chosen from the collection of Italian designer Francesco Binfar (total value of $ 1560) have an unusual design with a mobile headrest-cushion on a special clamp. Coffee table made of glass of the German factory Bacher Tische model 3035 SERVO ($ 460) can also be used as a serving. The multifunctional rack of the Italian factory Desalto ($ 3200) is installed opposite the bed. Equipment of the bathroom and bathroom uses plumbing inexpensive series of the German company Villeroyboch.
| Types of jobs | Premises | Materials | Number in un. change | Cost of $. | |
| units. change | General | ||||
| Finishing surfaces: | |||||
|---|---|---|---|---|---|
| floors | bedroom | Synthetic. carpet covering | 10,5m2 | twenty | 210. |
| Podium in the living room | Cork coating wicanders | 24m2 | 35. | 840. | |
| Rests | Outdoor ceramic tile (matte and glossy) | 27.5m2. | 25. | 687.5 | |
| Wall | Bathroom, Bathroom, Loggia | Wall ceramic tile (glossy) | 37.1m2 | 27. | 1000.17 |
| Rests | Textural paint | 113,5m2 | five | 567.5 | |
| Ceilkov | Bathroom, Bathroom, Loggia | Moisture-resistant alkyd paint | 11m2 | 13 | 143. |
| Rests | Water-emulsion paint in three layers | 51m2 | 6. | 306. | |
| Installing structures: | |||||
| Doors | Entrance | Metal, laminated plastic on the inside | 1 PC. | 1500. | 1500. |
| bedroom | Fanroom, with glass | 1 PC. | 750. | 750. | |
| Bathroom, Bathroom | Fanroom | 2 pcs. | 400. | 800. | |
| windows | Bedroom, Bathroom, Loggia | PVC, double double glazed windows | 16,3m2 | 240. | 3912. |
| Window sills | Bedroom, bathroom room, loggia | bog oak | 8.4 p / m | thirty | 252. |
| Partition | The whole object | brick | 3,5m3 | 100 | 350. |
| Total | 11319.7 |
The table shows the prices of the main finishing and building materials without taking into account the cost of work and other expenses.
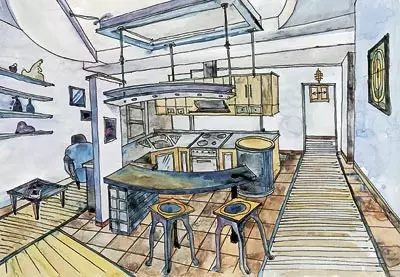
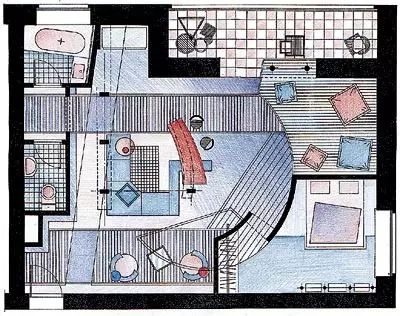
Coming of aliens
In the proposed embodiment, all existing partitions are demolished. The bathroom increases by combining it with a bathroom and attaching a part of the corridor area. The main space of the apartment takes the living room combined with the kitchen. The bedroom with a semicircular partition is given a small area by the window. The loggia is glazed and insulated. Single the sofa, custom, the balcony space naturally goes into the living room space.
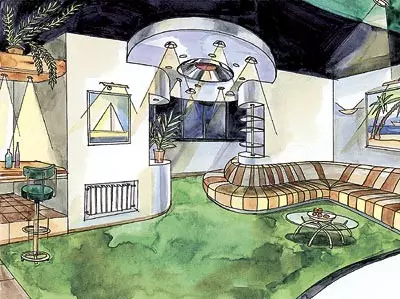
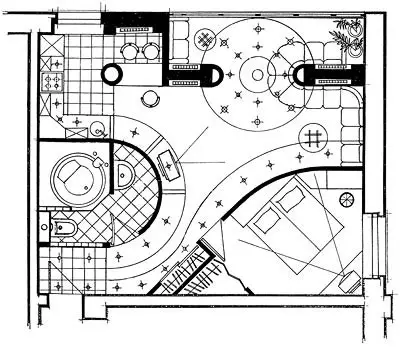
Rational solution
In the proposed version, all existing partitions are also demolished. The kitchen is combined with the living room. Bar rack serves for them with a link. The loggia joins the same premises, pre-glazed and insulated. The bedroom gets a new form with the help of a new partition. The hallway increases in size due to the trapezoidal form of the bathroom, combined with a bathroom.
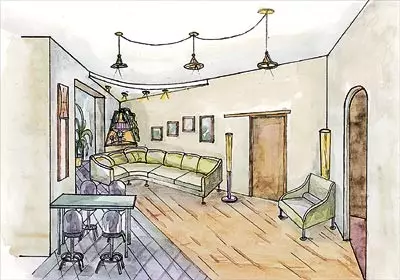
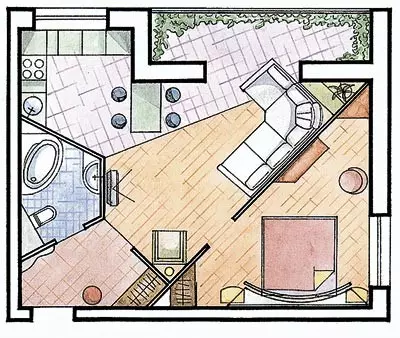
East is a delicate matter
In the proposed version of the room retain their previous forms. True partition between them is demolished. The bedroom decreases. The entrance to it is now carried through the living room. The loggia is glazed and insulated. Handling cabinets are installed here and winter garden is organized. The kitchen space through a small opening gently goes into the living room space. Bathroom and bathroom are combined. To increase the area of the hallway, a small angle is cut into the opening of the entrance to the bathroom.
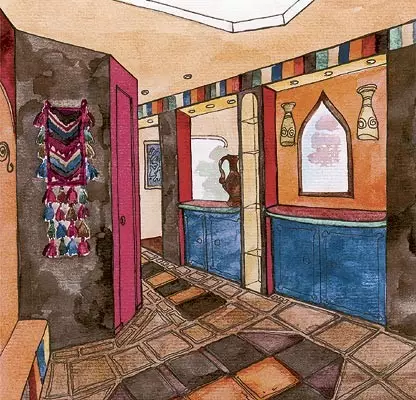
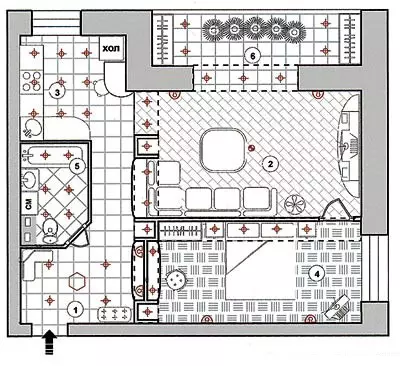
For those who love comfort
This redevelopment option implies demolition of all existing partitions in the apartment. The hallway is small in size, so the wardrobe is installed on the place of the former bathroom. The bathroom increases due to the corridor. It is functionally played a place for a washing machine, which is partially put into the kitchen and is hiding there under a small cutting table. An interesting solution was the mobile round table for the TV. It can be deployed both towards the bedroom and in the side of the living room. The loggia is glazed and insulated. Here you can accommodate both a small greenhouse and a soft sofa.
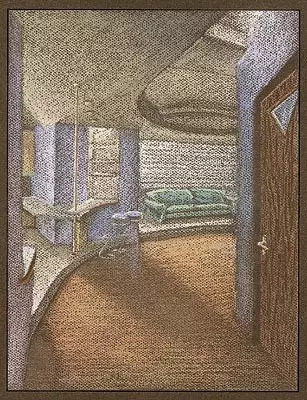
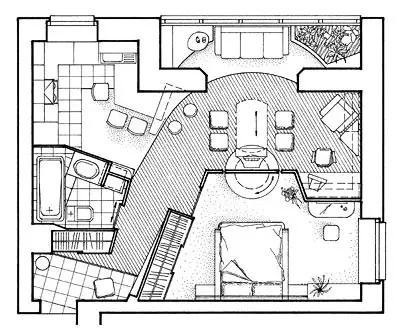
Walls like!
In the proposed version, all partitions are demolished. The space of the apartment remains open. The only insulated room remains a bathroom, combined with a bathroom. Its area increases by attaching the corridor area. The loggia can be inspired at will, but its zone is proposed to leave an independent room.
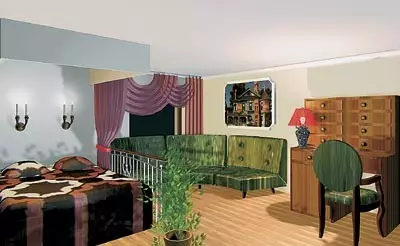
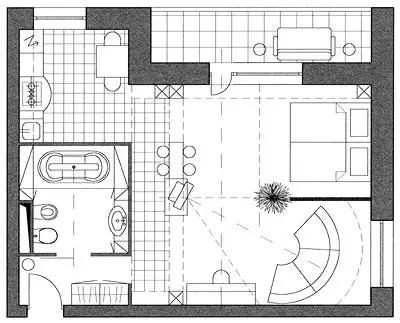
'' Gold cross section ''
In this embodiment, all previously existing light partitions are demolished, excluding those that separate the bathroom. Since the apartment plan is almost the right square, it is proposed to mentally split all the space in accordance with the Golden section rule.
The loggia is glazed and insulated. Her space joins the apartment apartment. Bathroom and toilet rooms remain separate.
The editors warns that in accordance with the Housing Code of the Russian Federation, the coordination of the conducted reorganization and redevelopment is required.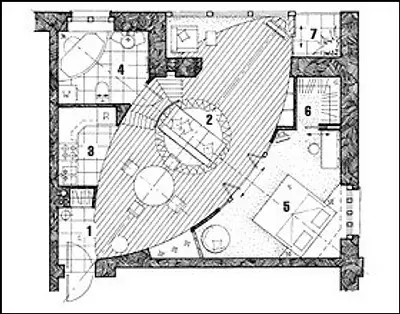
Architect: Kirill Beskybylov
Project author: Julia Bardakova
Project author: Yuri Bardenkov
Project author: Lyudmila Volkov
Project author: Elena Grebennikova
Project author: Elena Pershin
Project author: Peter Novikov
Project author: Oleg Solovyov
Project author: Nelya Makarova
Project author: Yuri Khaikov
Project author: Alina Zhdanova
Project author: Alla Alferova
Watch overpower
