Eight options for redevelopment of a four-bedroom apartment with a total area of 108.2 m2 in the P-3M panel house.
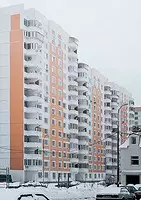
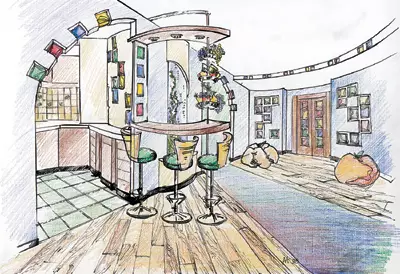
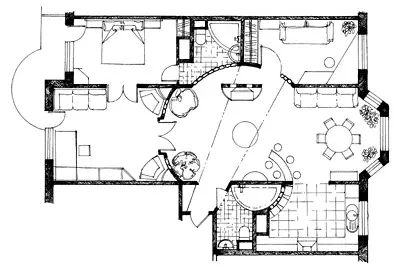
In this issue of the magazine, we publish eight options for redevelopment of a four-room apartment in the P-3M panel house. Four of them, in our opinion the most interesting, are described in detail with the help of sketches and explanatory texts.
The houses of this series panel, from latitudinal four-quartered straight and corner sections with single, two, three- and four-bedroom apartments, may have from8 to 16 generations. The outer walls are three-layer, reinforced concrete, 350mm thick. Inner wall-reinforced concrete, 140 mm thick and 180mm. Partitions are gypsum concrete, 80mm thick. In this case, they form a dark, narrow corridor between central large rooms. When rewriting, only such partitions can be demolished.
In addition, the bathroom and bathroom with separate blocks are placed in special reinforced concrete chambers. Therefore, the formulations of their walls with a thickness of 140mm are also not carriers and can be demolished. Ventilation is natural, exhaust, through the vents, arranged in the kitchen and near the bathroom in the small room on the left. The total area of the four-room apartment is 108.2m2, residential - 72,6m2. Ceiling height is 2.64m.
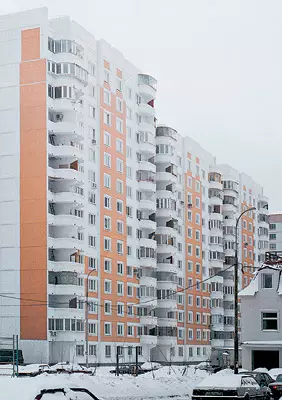
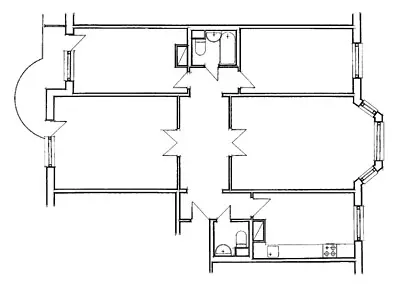
High-style interior
Redevelopment. The project provides for demolition of part of the carrying partitions, which allows the guest bathroom to equip and visually expand the central hall. The area of the bathroom is increased by adjacent to the corridor. At the place of an existing doorway, an acute-coronal ledge from glass blocks, oriented along the Hall axis. Reference provides built-in wardrobes in the lobby and bedrooms.
Family composition. The presence of two bedrooms, a common room, a kitchen, dining room and two bathrooms will allow the family of 3-4-people in this apartment.
Hall. The appearance of the main role is played by finishing materials. Ceramics tiles, wall-glassware with painting, ceiling - water-level paint on plasterboard sheets.
Hall It takes central place in the apartment. Floor from a black labradorite with a fragment from a parquet board. Walls are covered with "Venetian plaster" in combination with matte glass blocks. These decorative elements as columns and beams from artificial marble are drawn. Here are the soft chair of the unusual form of the company Rose ($ 3600) and the Summer serving table ($ 300).
common room Continuing the stylist solution of the hall. The walls are separated by the "Venetian plaster" terracotta color, which is successfully combined with fragments of transplexes from matte glass blocks. Special attention is paid to themselves brackets that support wooden beams. They are made of artificial marble in the form of ancient muses heads. Furnished Shared Schark Sofa Sofa ($ 4150), chair ($ 2300) and Puffy ($ 1250) Square, Kasimir cabinet furniture ($ 6000).
Kitchen Differs simple finish. Polish ceramic tiles and parquet board, wall-"Venetian plaster" and "apron" from ceramic tiles, ceiling - putty and coloring, kitchen furniture in the kit - composite ($ 18957 by his own).
Dining room. The finish is used the same materials as in the common room. The dining group here make up the table and six chairs of the company EDRA (total value of $ 3740), Malevich chest ($ 5680) and a cabinet Paesaggi Italiani ($ 6590).
Bedroom. The floor here is separated by a parquet board, wall-textile wallpaper, ceiling, plasterboard ceiling with painting. The room is furnished as follows: Zimgiorgetti bed ($ 7360) and two CHIACHI stands (total value of $ 2400).
Children's Land of walls are used textile wallpaper striped. Furniture - modular, EDRA ($ 7583).
Bathroom and guest bathroom. Bathroom linakes partially used glass blocks. It is equipped with a bathroom NeoMedian ($ 900), a toilet, washbasin, Ideal Standart bidet ($ 3500) and PORSHE mixers ($ 2500). The equipment of less well-known firms (total value of $ 1030) is used by the VGOSEW Saving.
Lighting. Hallway- six built-in 1Qt10g4 lamps; In the lobby of dotted built-in GlaShutte Limburg lamps and two lamps for illumination of paintings Glashuttelimburg; Common roomcent plaffones, made by individual order, APOGEY lamp ($ 600) and highlighting lamps; Kitchen-ceiling lamp Massimo ($ 250) and built-in lighting lighting; Dining room - fluorescent lamps in the ceiling, made by individually ordered, and lamps for illumination of paintings GlaShuttelimburg; Bedrooms - spotlights GlaShuttelimburg; Children's ceiling lamp Planet ($ 450); Bathroom and bathroom lamps Brumberg.
| Types of jobs | Premises | Materials | Quantity in units. | Cost of $ | |
| units. change | General | ||||
| Finishing surfaces: | |||||
|---|---|---|---|---|---|
| floors | Kitchen, Bedroom, Children's, Hall, Dining Room, Shared Room | Junckers parquet board | 68m2. | 100 | 6800. |
| Rests | Floor ceramic tile Architect | 45m2. | 25. | 1125. | |
| Wall | Kitchen, Bathroom, Bathroom Komat | Wall Ceramic Tile Architect | 34.8m2 | 25. | 870. |
| Bedroom, children | Textile wallpaper | 57m2 | four | 228. | |
| Rests | "Venetian plaster" | 102,6m2 | 60. | 6156. | |
| Ceilkov | Bathroom Bathroom | Metal rail | 8.1m2 | 17. | 137.7 |
| hall | Decorative beams "Subcasen" | 4 things. | 150. | 600. | |
| dining room | Decorative wood beams with sculptures brackets | 6pcs | 180. | 1080. | |
| bedroom | Platon of plasterboard sheets | 8,6m2 | 13 | 111.8 | |
| Children's, Dining Room, Bedroom, Shared Room, Kitchen, Hall | Puff Pufas and Waterfront Paint | 89,3m2. | 6. | 535.8. | |
| Installing structures: | |||||
| Doors | Entrance | Metal, Barausse. | 1 PC. | 1600. | 1600. |
| Children's, Bedroom, Bathroom | Swing Wooden with inserts from Muranan Glass, Barausse | 3 pcs. | 780. | 2340. | |
| bathroom | Sliding wooden, COMAS | 1 PC. | 1100. | 1100. | |
| windows | The whole object | Wooden with two-chamber double-glazed windows | 13,2m2 | 220. | 2904. |
| Partition | hall | Glass blocks | 200 pcs. | 2. | 400. |
| Decorative columns from artificial marble | 4 things. | 1000. | 4000. | ||
| The whole object | 1/2 construction slotted brick | 0.7 thousand. | 60. | 42. | |
| Total | 30030.3 |
The table shows the prices of the main finishing and building materials without taking into account the cost of work and other expenses.
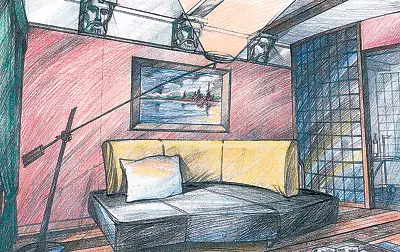
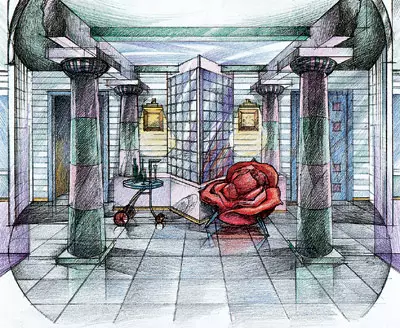
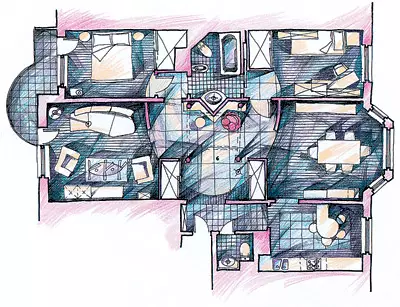
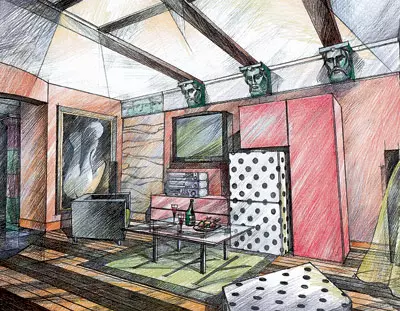
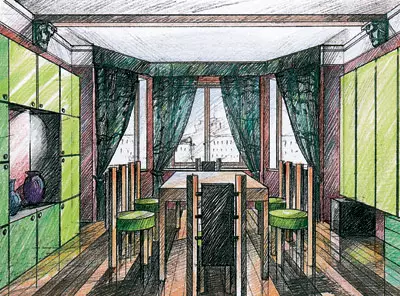
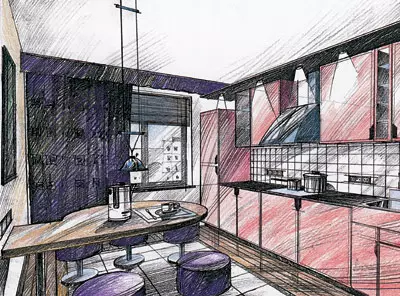
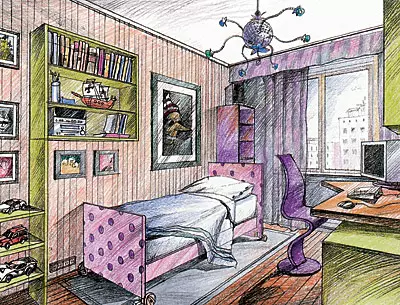
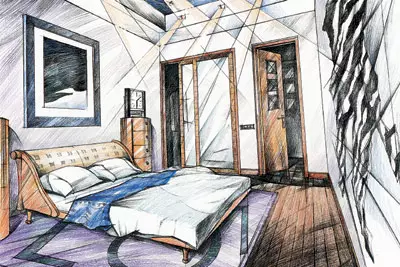
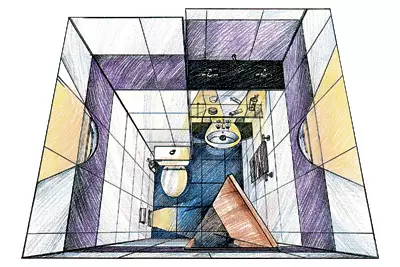
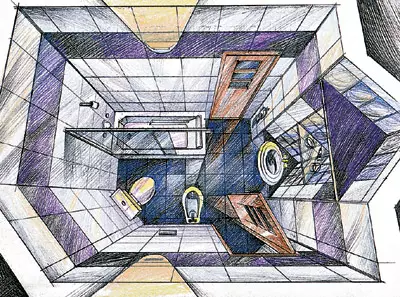
Interior in bright colors
In this embodiment, the redevelopment is performed by minimal means. 80mm thick partition in the room with a bucket and the same partition in the bathroom. The openings are laid in the bathroom, the corridor leading to the kitchen, and in a small room, which in the future will become the library-office. Inacontal, two openings are driven by a width of no more than 1,2m in the bearing walls separating the dining-living room of Fucking and the Cabinet. The living room increases in size due to the appearance of two symmetrical openings in the new partition. Changes that occurred as a result of redevelopment create an unusual amount of volumes when moving from one room to another. Sliding door-partitions in the bedroom and library allow you to enhance the visual perspective of the producers of the entire apartment, and to localize the area of the viewer of the one room. The interior molding is dominated by light wood and white color, which allows you to create the effect of blurring the real boundaries of residential space.
Family composition. The proposed option is designed for a family with a child.
Hall and corridor. Mirrored doors-book, leading in the laundry, visually spread the walls with a bright, but small hallway. The flooring is made of natural stone of terracotta color with borders, and in combination with a small panel of "wild stone" on the far wall of the corridor creates a view of the city street. This technique allows you to smooth the contrast between the outside world and home comfort.
Living room, dining room, kitchen. The minimum number of furniture is enough to create maximum convenience. Therefore, the living room can be easily turned into a home cinema. The soft white sofa of the DEMA model Rataplan ($ 4200) and a small walnut designer G.Nelson designer Tekno ($ 700) are located here. Bar rack, which is a continuation of the round table top of the kitchen table, surround the Gipi bar chairs (every $ 200 each). The kitchen environment, highlighted by a small increase in the floor level, is the walnut kitchen furniture of Venetacucine Canova models ($ 6200 without equipment cost). The table headsets constitute six chairs of designer C.R.Mackintosh Tekno (each $ 390), decorated with covers of openwork linen fabric, as well as the table and console from the birch plywood designer Eduardazabugi.
Library Cabinet. The living room space smoothly flows into the library, the walls of which are tightened with a grid of bookcases made to order by the Italian Frighetto company (about $ 2000). This room formed a small recreation area by a decorative fireplace with a large mirror in a dark frame. It includes a mobile table and seven seats of the Novecento Quattro model (each item costs $ 750).
Bedroom. Here the situation is very simple. The main focus in the decoration of the room was made above the wall, tightened with a light cloth with a drawing of stylized bamboo stems. Light raster frames that perform the function of sliding doors in two symmetrical dressing rooms are covered with the back side of the cloth. Dark door frames and paintings contrast with white walls, a light beech parquet and a walnut Genius model with a bedside tables of the Morgana model of the Italian company Lago (total value of $ 4500).
Children's The most removed from the tall zone and is the brightest color stain in the total colors of the apartment. Here, on the background of golden-orange walls, children's furniture of the company Vox-Industrie (total value of $ 700) looks great.
Bathroom It is located on one axis with a nursery, so it continues the strip of color floor tile of Cottoveneto. Against this background, PHILIPPE STARCK Plumbing Designer (total value of $ 8000) is particularly interesting.
Lighting. In addition to halogen lamps in the corridor and the living room used non-heating fluorescent lamps. They are installed in a small cornese arranged under the ceiling. Luceplan Bar Lamps Luceplan ($ 280), in the kitchen used pendant lamps of the Chicago 6501-034B model of the German company Leuchten (287dm), in a selection of German lamps of various forms ($ 120) and, finally, in the bedroom plastic lamps Completed by individual order ($ 50).
| Types of jobs | Premises | Materials | Quantity in units. | Cost of $ | |
| units. change | General | ||||
| Finishing surfaces: | |||||
|---|---|---|---|---|---|
| floors | entrance hall, corridor, bathroom, bathroom | Floor Ceramic Tile of Cottoveneto | 12.3m2 | 25. | 307.5 |
| kitchen | Outdoor ceramic tile under natural stone | 11m2 | 45. | 495. | |
| corridor | Artificially aggregated natural stone | 8.35m2. | 120. | 1002. | |
| Rests | Parquet board TARKETT (light beech) | 69,2m2 | 45. | 3114. | |
| Wall | corridor | Facing "Wild Stone" (Finnish Brick) | 10.35m2. | 24.8. | 256.7 |
| Kitchen, Bathroom, Bathroom | VJERO decorative textured coating | 67.8m2. | eight | 540.8. | |
| Rests | Water-emulsion paint | 162m2 | 2. | 324. | |
| Ceilkov | Corridor, Living Room, Dining Room | Plasterboard | 15m2. | thirty | 450. |
| Bathroom, Bathroom | Suspended speech | 9,6M2. | twenty | 192. | |
| Rests | Water-emulsion paint | 92m2. | 2. | 184. | |
| Installing structures: | |||||
| Doors | Entrance | Steel Mul-T-Lock | 1 PC. | 1200. | 1200. |
| Bathroom Bathroom | Swing, deaf, veneered | 2 pcs. | 310. | 620. | |
| Bedroom, library | Double sliding | 2 pcs. | 1300. | 2600. | |
| Children's | Swing, glazed, veneered | 1 PC. | 480. | 480. | |
| laundry | Mirror, type "Book", Moscheni Designdue | 1 PC. | 570. | 570. | |
| windows | The whole object | Wooden three-chamber | 17m2. | 265. | 4505. |
| Partition | The whole object | Plasterboard | 21,5m2. | thirty | 645. |
| Total | 17486. |
The table shows the prices of the main finishing and building materials without taking into account the cost of work and other expenses.
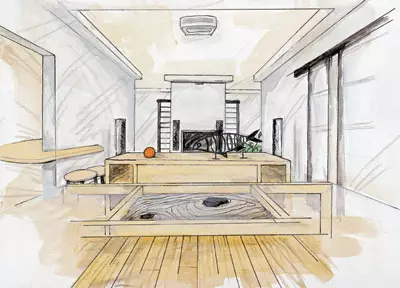
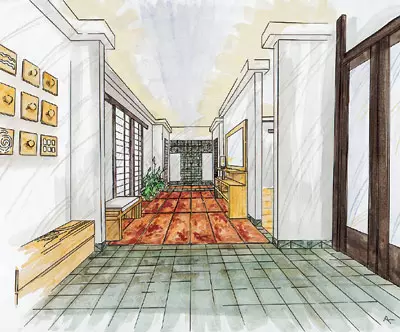
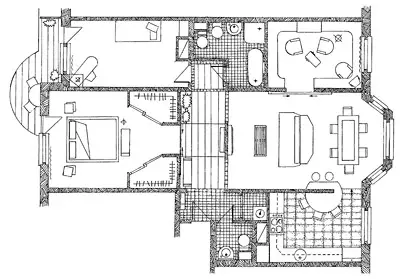
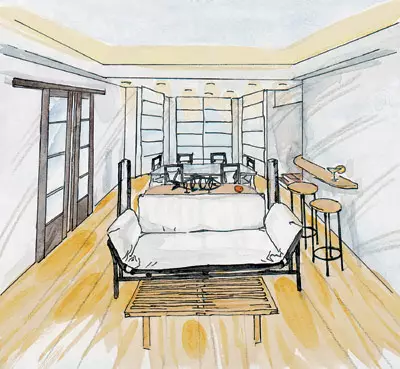
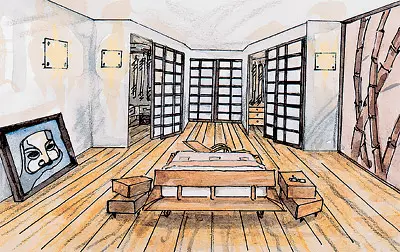
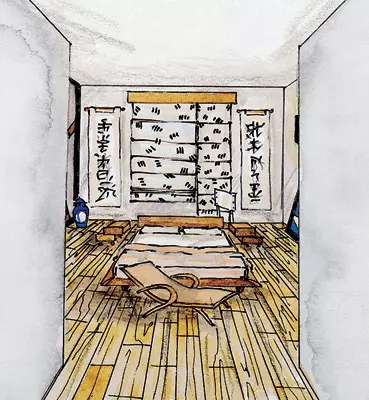
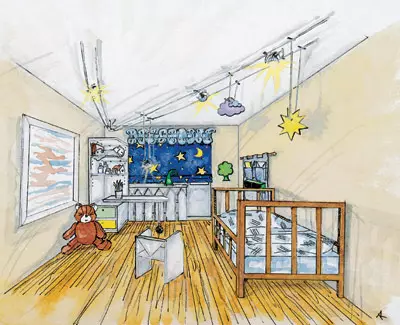
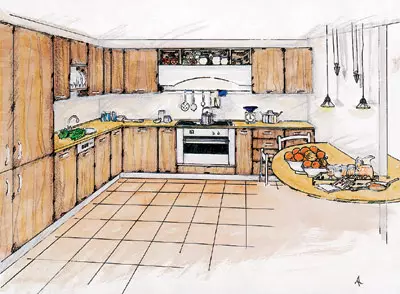
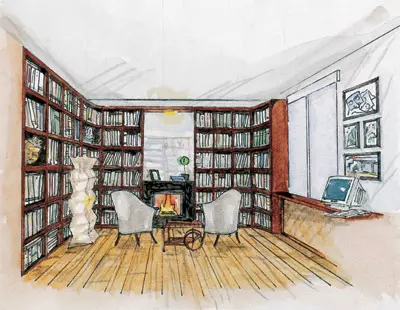
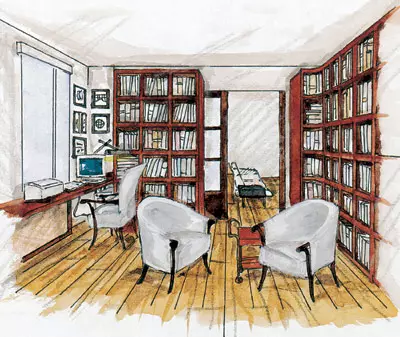
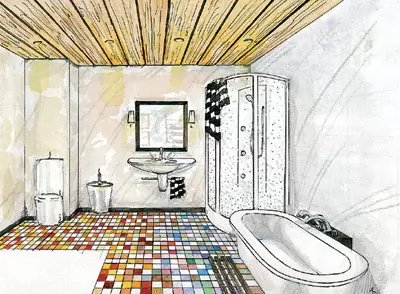
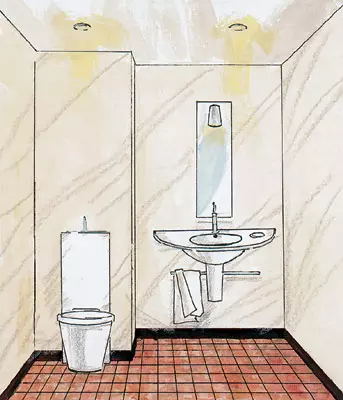
House with a large living room
One of the advantages of this project was the fact that a rather simple means managed to get rid of the outcryph, attaching its area to the living room area. In addition, almost all the premises remained in their places and did not change the functional purpose. Between the living room and the kitchen in the bearing wall, the opening is cut, reinforced with three metal columns with a metal beam based on them. Two extreme columns are decorated as well as a wall, and the central supports a bar counter kitchen. The previously existing opening in the corridor leading to the bathroom is now laid. As a result, the area of the bathroom increases significantly. Two more openings are driven by the walls: one in the bedroom, no more than 1,2m wide, the other in the nursery, about 0.9m wide. The opening, leading earlier from the hallway to the kitchen, is also laid. In its place is a dressing room.
Family composition. The proposed version of redevelopment of the apartment is designed for a married couple having one or two children.
Hall. The guest area of the apartment begins with a small hallway, which is conveniently communicated with the spacious dressing room and the guest bathroom. The floor here is decorated with matte Italian ceramic tiles. The dressing room is equipped with sliding partitions using bilateral tinted mirrors, internal illumination and accessories of the German company Raumplus (total value of $ 4230). From the side of the living room and the kitchen, the dressing room is also lined with mirrors, so it will be dissolved in the surrounding interior.
Living room. The first thing that looks here is the fancy curved bright yellow wall. She became the main composite accent of the interior. It is she who separates the sleeping part of the apartment of the exhaust and successfully hides the doors to the children's eye and the bedroom. The wall is made of drywall and painted by the multicomponent paint Variopent (Czech Republic). The living room is divided into two zones: the main in the center and additional, not far away. The central part is located in Erker and spatially combined with the kitchen-dining room. Here are a large corner sofa of the company Nomade ($ 3500), the Round coffee table of Meccani ($ 1100), in the opposite corner of Minotti ($ 320). A music center is located on the suspended shelf the sofa, and the sofa is a wardrobe, a large TV with a video recorder. The floor in the living room is trimmed with a dark gray moraine beech, the walls are the German textured wallpaper in a cage painted by a combined method.
Kitchen. It has kitchen furniture of the Italian firm Fanni ($ 14,000 complete with equipment), built-in Ariston technique and a washing machine embedded near the washing and directly adjacent to the riser in the bathroom, which facilitates its connection. The wall in the installation zone of kitchen equipment is finished with ceramic tiles, the color solution of which is a negative reflection of the living room.
Cabinet. It can serve simultaneously and a rest room. Furnishing it is multifunctional. This is a small stylish Living Room Frighetto, consisting of a modular rack with a soft sofa ($ 4200) and a coffee table ($ 350). It is convenient to keep small things and books to the seasade, and the magazines, a cup of coffee and a laptop will be successfully placed on the table. Floor Vase and Minotti Endfirm Puff ($ 300) complement the interior composition.
Bedroom Fully isolated with sliding doors. Bed with a bedside table of Misuraemme ($ 3500) is a niche with a mirror insert at the top and a wooden insertion from the head of the head (nut). A spacious wardrobe and sliding partitions are made by the same company as the wardrobe in the hallway. Inside this cabinet successfully hid the ventilation air duct.
Children's Equipped with the furniture of the Danish company Venta ($ 1100). Bright paints, so necessary for children, are present on the curtains, bedspreads and toys that successfully contrast with light gray furniture.
Bathroom. Due to the enlargement of the bathroom at the expense of the corridor, it accommodated all the necessary equipment of Villeroyboch: Jacuzzi model bath ($ 1500), sink ($ 500) and toilet ($ 700). Walls and floors in the bathrooms are decorated with Italian ceramic tiles of gray-green tones.
Lighting. In all interiors, point halogen lamps are widely used as sources of additional or accentuating lighting. Gostina Additional light accents create small sofa lamps located around the perimeter of the room and two Torshor ARTEMIDE ($ 700 each). Different models of these firms are also used in the bedroom and the bedroom (from $ 600 to $ 1000).
| Types of jobs | Premises | Materials | Quantity in units. | Cost of $ | |
| units. change | General | ||||
| Finishing surfaces: | |||||
|---|---|---|---|---|---|
| floors | Entrance hall, kitchen, bathrooms | Outdoor ceramic tile (matte) | 23,4M2. | twenty | 468. |
| Living room, Cabinet | Junkers Parquet Board (Beech) | 56.7M2. | 90. | 5103. | |
| children bedroom | Carpet (Synthetic Wool) | 30m2 | 25. | 750. | |
| Sitten | Kitchen, bathrooms | Wall ceramic tile (glossy) | 49,2m2. | 25. | 1230. |
| Rests | Textured wallpaper with combiners. Colorful multicomponent paint Variopent (Czech Republic) | 155,5m2. | thirty | 4665. | |
| Ceilkov | Bathroom, Bathroom | Rake mirrored | 7,6m2 | thirty | 228. |
| Rests | Stretch matte, extenzo firms | 100,6m2 | 55. | 5533. | |
| Installing structures: | |||||
| Doors | Entrance | Metal, covered with a smooth tree | 1 PC. | 4500. | 4500. |
| Bathroom, Bathroom | Swing wooden | 3 pcs. | 400. | 1200. | |
| Bedroom, Wardrobe | sliding, mirror bilateral | 4 p / m | 1500. | 6000. | |
| windows | The whole object | Plastic | 30.5m2 | 250. | 7625. |
| Window sills | The whole object | Artificial marble | 13.8 p / m | thirty | 414. |
| Partition | The whole object | Plasterboard | 54m2 | eighteen | 972. |
| Total | 38688. |
The table shows the prices of the main finishing and building materials without taking into account the cost of work and other expenses.
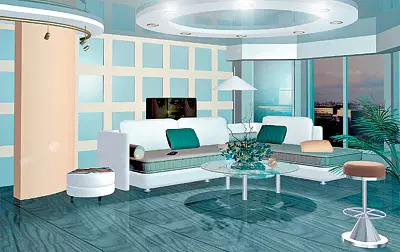
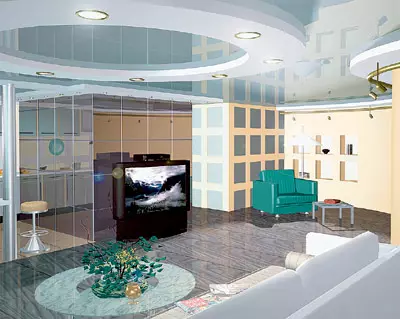
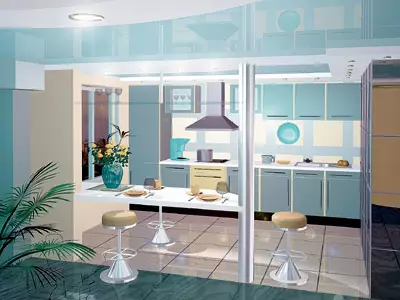
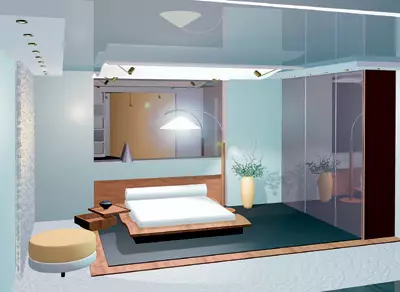
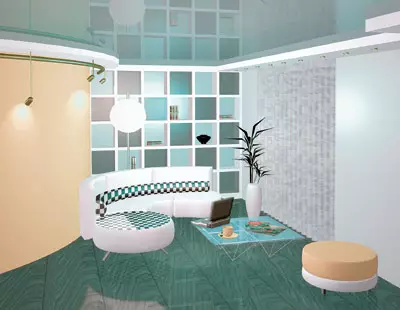
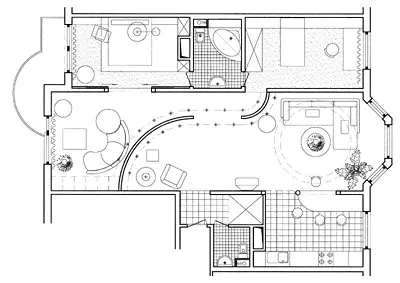
House in which it is always cozy
Redevelopment. Changes in the planning of the apartment in this case helps the best organization of life space. The only opening in the bearing wall, which will need to do to combine the kitchen and dining room, will not be wider than the door, that is, no more than 1m. In the place of the previously existing passage to the kitchen now houses a wardrobe. The entrance to the dining room is close to the hallway, the room with access to the loggia is slightly reduced by building a brick partition. Thanks to this, instead of a useless narrow corridor, a living room has a cinema hall. The bathroom also increased a little due to a small side room.
Family composition. The proposed option is designed for a young family with one or two children. Adult family members sometimes have to work at home. One-computer, another pencil and brush.
Hall. A small entrance hall is quite functional. The emergency room is located a small wall hanger for guests of guests, right-cabinet, where the owners' outer clothing is stored. All this furniture can be ordered in the joinery workshop (about $ 4000).
Living room. The right wall of the living room with two large and two small niches, made of drywall, is designed to accommodate Audio and Video-equipment in it. More in the same mounted to custom-made glass shelves for storing books or items of decorative and applied art. The street wall is well located a set of upholstered furniture factory Insa (about $ 10,000).
Dining room. This room performs an additional feature of the living room. Therefore, in addition to the Calligaris dining group (total cost approximately $ 1500), the Changhai magazine table ($ 1100) and the SIRIL ($ 2,200) of the Frighetto model, the chairs of the Ginevra model (about $ 1400 each) from the Halifax collection, are located here. Full length of the wall arranged a composition from bookcases, chest and mirrors. It can be ordered in a joinery workshop (about $ 9000). The decorative solution of the interiors is subordinated to the two main requirements - practicality and modernity. But youth does not tolerate monotony. A dining-living room is cautioned in a color scheme-living room due to the combination of natural shades of sand, flax and light wood is able to change an amazing way at the request of the hostess. It is only worth changing drapery on the table and windows, the color of lampshades, to add a few stylish items, and the dining room is ready to take guests to dinner from Mediterranean delicacies, Japanese sushi or an incendiary party in a Mexican style.
Kitchen. When there are no guests, you can dine and in the kitchen. To do this, here are a dining table and chairs from Calligaris (about $ 1500). Schiffini Suomi Furniture Furniture Furniture (about $ 16,000 with Equipment) Successfully complies with a shared dining room solution.
Bedroom It works in a fairly bright room. Since its area is not very high, there is a bed with a head of the Koz model Koz ($ 7000) and a wardrobe with a cell for a TV model Basic (from $ 6600) Tisettanta.
Cabinet and children's. The office can perform a guest bedroom function, since there is an unfolded sofa model Pierre model Frighetto ($ 3700). All the rest of the cabinet furniture and the children's modular company CIA (about $ 7,000).
Bathroom and bathroom. The size of the bathroom is somewhat increased. A new brick partition, taking a minimum of residential space, envelopes a double bath with hydromassage. The bathroom becomes a small laundry, because there is a washing machine, sink, toilet and a cabinet for cleaning agents and linen on an area of less than two square meters. All plumbing and furniture in these premises of famous firms: Jacuzzi, Ideal Standard, Jorger and IDO.
Loggia Pre-glazed and insulated. Here is equipped with a sports corner with a folding treadmill and the folding chairs of the SUEZ model from the Halifax collection ($ 350). Here you can arrange a small winter garden.
Lighting. In addition to the built-in halogen luminaires, all rooms use various models of flooring, chandeliers, Luceplan desktop lamps.
| Types of jobs | Premises | Materials | Quantity in units. | Cost of $. | |
| units. change | General | ||||
| Finishing surfaces: | |||||
|---|---|---|---|---|---|
| floors | Bathroom, kitchen, hallway | Ceramic granite Mirage 3060cm | 13m2 | 120. | 1560. |
| Bathroom, loggia | Floor ceramic tile 1515 cm | 7.5m2 | thirty | 225. | |
| bedroom | Joot-based woolen carpet coating | 14m2. | 31. | 434. | |
| Rests | parquet junckers, beech, 14mm, cropped | 65m2. | 74. | 4810. | |
| Wall | kitchen | Wall ceramic tile 1010cm | 4m2. | thirty | 120. |
| Sanusel | Wall ceramic tile 1515cm | 15m2. | thirty | 450. | |
| bathroom | mosaic | 23m2. | 46. | 1058. | |
| loggia | Laminated wall panels | 19m2. | eight | 152. | |
| Rests | Paint "Tikkurila" | 280m2. | 10 | 2800. | |
| Ceilkov | Balcony bathroom | Metal, Wheel, White | 10m2 | eighteen | 180. |
| Bathroom, Kitchen | Stretch Extenzo. | 17m2. | 40. | 680. | |
| Rests | Water-emulsion paint | 84m2. | 2. | 168. | |
| Installing structures: | |||||
| Doors | Entrance | Steel Goodwil. | 1 PC. | 1900. | 1900. |
| Bedroom, kitchen | Wooden sliding with matte glass | 2 pcs. | 1810. | 3620. | |
| Cabinet, Children's | Wooden swing with matte glass | 2 pcs. | 1180. | 2360. | |
| Bathroom, Bathroom | Wooden swinging | 2 pcs. | 1040. | 2080. | |
| windows and window sills | The whole object | Vacuum double-glazed windows in a wooden frame | 15.4m2. | 390. | 6006. |
| Partition | The whole object | Plasterboard | 40m2. | thirty | 1200. |
| brick | 950 pcs. | 0,2 | 190. | ||
| Total | 29993. |
The table shows the prices of the main finishing and building materials without taking into account the cost of work and other expenses.
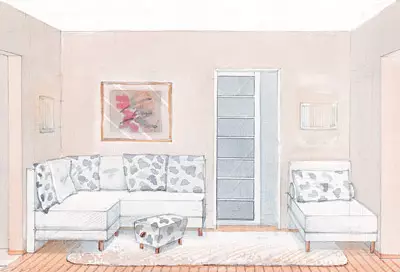
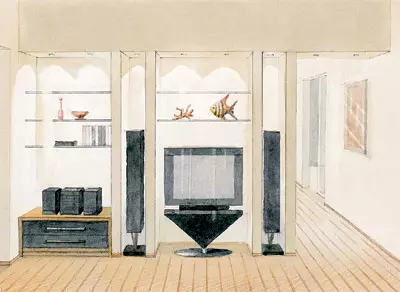
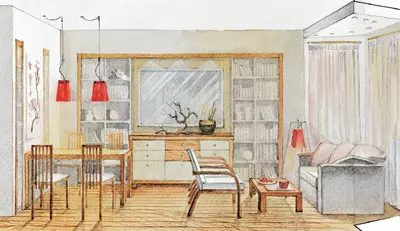
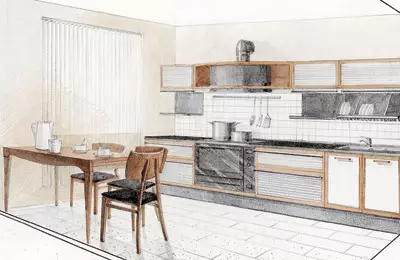
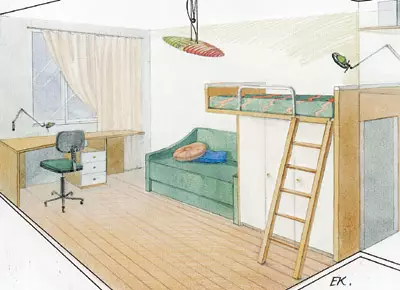
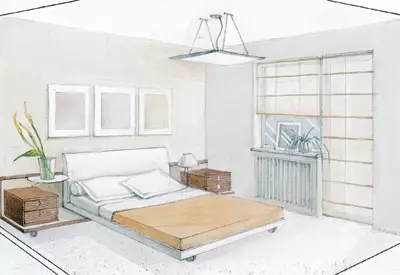
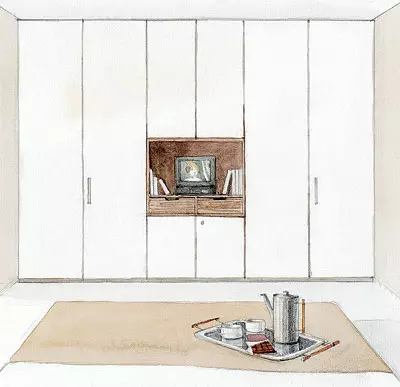
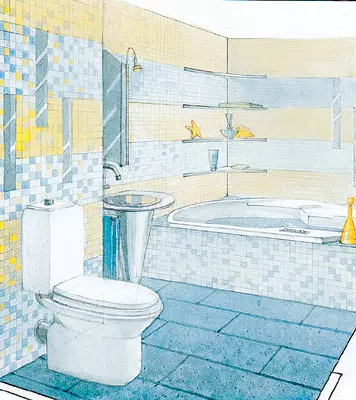
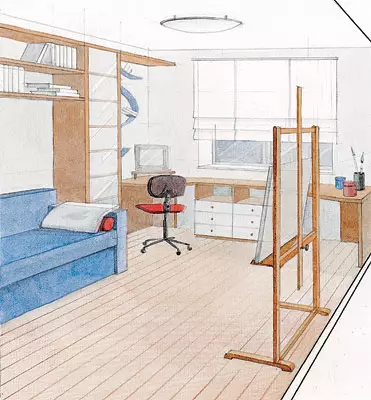
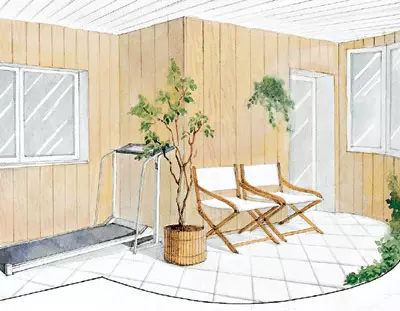
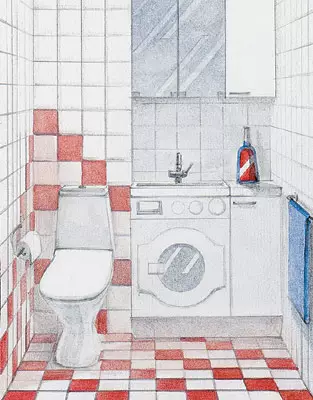
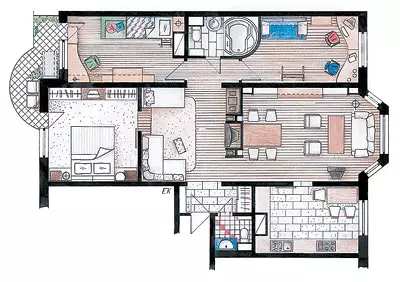
Everywhere music, music, music
The proposed redevelopment option is designed for the family of musicians with two children. According to the functional purpose, the apartment is divided into two parts: a guest (left-hand side) and a sleeping (to the right side). Old layout is practically saved. The guest area consists of a large hall, which serves as a living room itself with a piano, and a small dining room with a video center. So that these rooms are communicated to each other, in the bearing wall is made a width of no more than 1.2m, which is made in semi-colonels. The opening in the living room is drawn up in the same way. The bedroom is arranged in the room with the Erker, next to it is a children's room. To accommodate a two-tier bed in a children's wall, in the bearing wall, it is cut with a width of 1,2m and blocked by partitions at an angle of 90. Both bathrooms remained in the previous places.
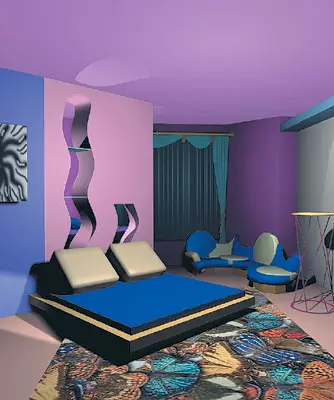
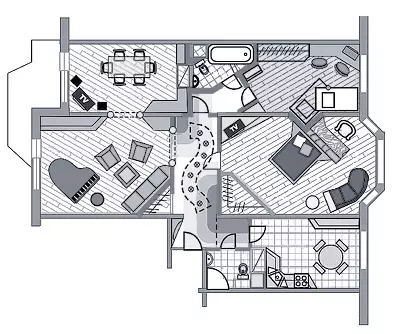
Rotation in a circle
This refreshing option is designed for a family with a child. The apartment is strictly divided into the guest and the sleeping zone. The hallway is isolated thankling, and the guest bathroom retained the former dimensions. The dining room is organized in the erker and is put on a small podium. For its communication with the kitchen in the carrier wall, the opening of a width of no more than 1.2 m. The center of the apartment was a round lounge organized by new semicircular partitions and four columns located closer to the center. From it, bypassing the dining room, you can get into the living room. So that these spaces are read as one whole, two openings are worn in the bearing wall. You can also get into the sleeping area of the apartment through the hall. The first door here leads to the bathroom, which increases by attaching part parts of the corridor and partially residential room. The next door leads to the nursery, which is separated by a small semicircular partition. To get into the bedroom, in the bearing wall will have to make a width of no more than 1.2 m, and a little away, a small partition with a hintage door. In order for the children's and bedroom to be fully isolated by the friend, a small partition is also arranged on the balcony.
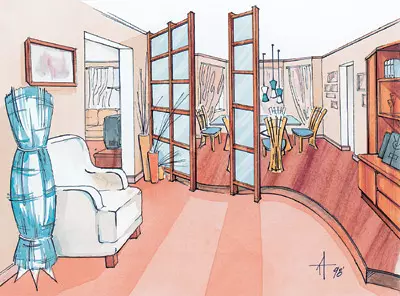
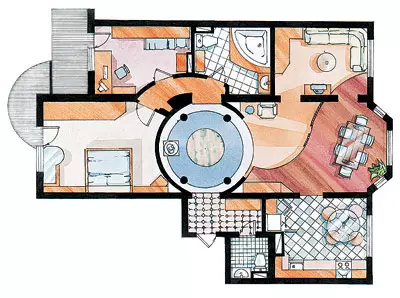
More air and light
The redevelopment option is offered a family that has a child. All 80mm thick partitions are demolished. The bathroom between the children's and the library increases at the expense of a small corridor. For a new entrance to the children's and library, openings are made in the bearing walls under the opening door. Between the living room and the kitchen in the bearing wall is also saturated with a width of no more than 1.2m. The bedroom is separated by the telecommunication space using the new incorrect shape partition, which can be made of drywall or bricks.
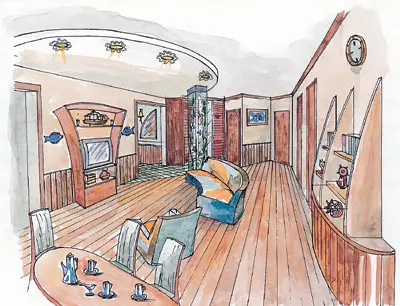
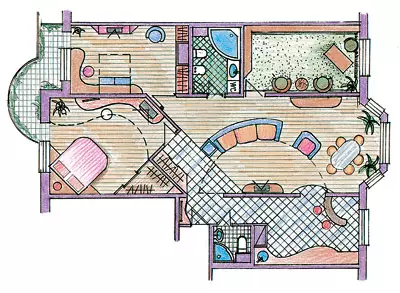
let's Play
This option is designed for a family with a child. The interior, thanks to the use of multi-colored glass blocks, becomes bright and motley. It also occurs significant changes. Bathroom increases at the expense of the corridor. The kitchen remains at the same place, but for communication with the dining room in the bearing wall is made a width of no more than 1.2m. The cabinet is separated by a semicircular semi-edged partition from drywall with glass blocks. To combine the bedroom in the bearing wall, the opening of no more than 1.2 m wide. The bathroom increases due to the corridor. The entrance to the small room now has become an entrance to the bathroom. The semicircular wall of glass blocks separating the bathroom continues in the nursery. In order for this partition well, it was well visible, an opening was made in the bearing wall, equal to the size of an already existing leading from a narrow corridor in the bathroom. Winterrier is invited to use upholstered furniture of the Italian company Invent.
The editors warns that in accordance with the Housing Code of the Russian Federation, the coordination of the conducted reorganization and redevelopment is required.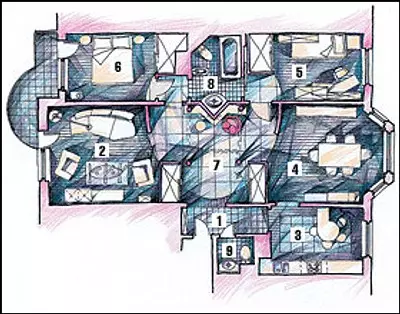
Project author: Cyril Cities
Project author: George Ginjer
Project author: Mikhail Shilov
Project author: Tatyana Kotelevskaya
Project author: Maria Kispoev
Project author: Elena Karavaeva
Project author: Julia Bardakova
Project author: Andrei Pekashev
Project author: Alla Alferova
Watch overpower
