"Not bored!" - So the owners of the apartment say, living in it for three years. Reconstruction of a three-room apartment with a total area of 83 m2 in the house of Stalin's building.
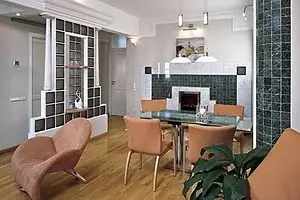
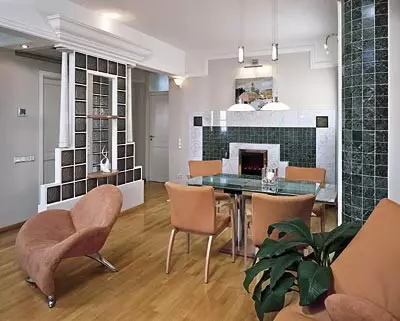
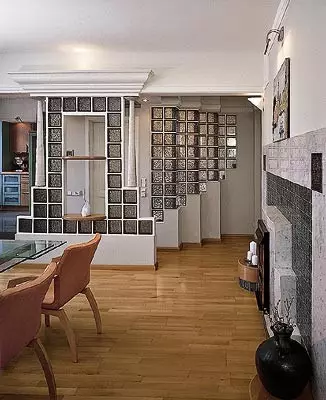
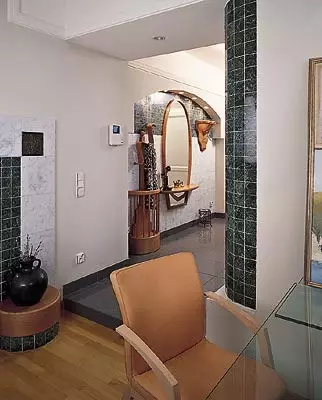
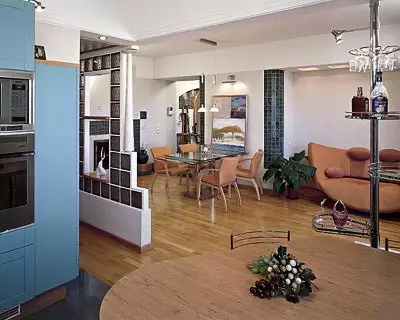
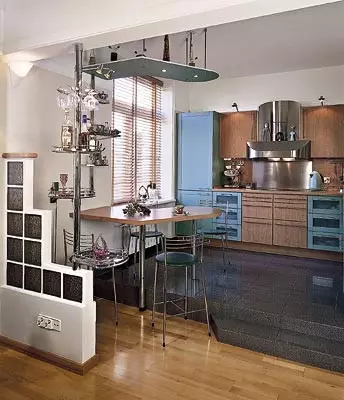
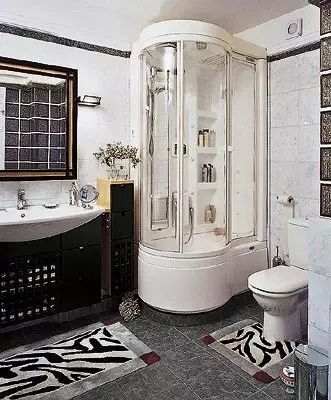
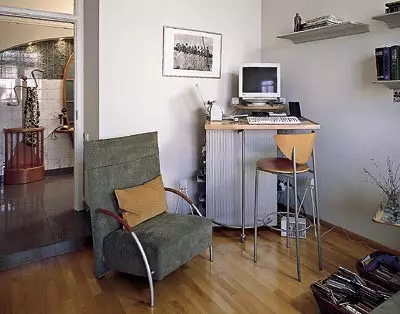
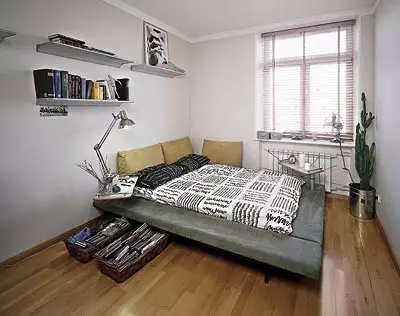
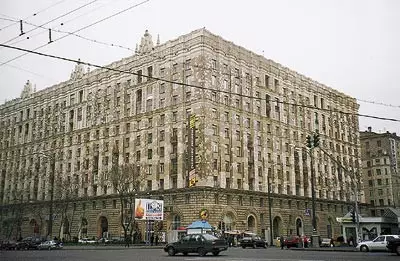
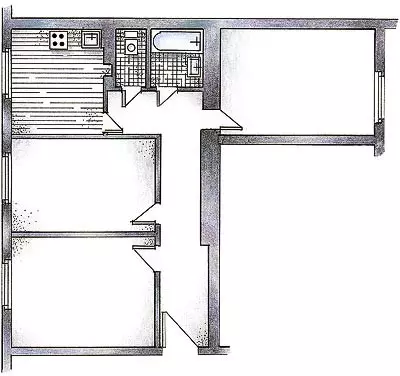
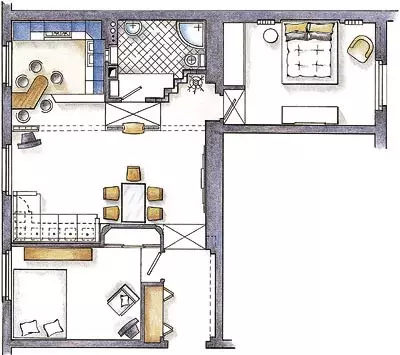
To achieve simplicity and laxity is difficult, regardless of the scope of activity. Architecture in this regard is no exception. Its goal is to create aesthetic, comfortable space, taking into account the real possibilities of builders and customers
It seems that the owners of this apartment are lucky. "It's not bored!" - Mom and Son say so, living in it for three years. I must say that the beginning was not too encouraging. With the first meeting with architects, Tatiana Kolesnikova and Vadim Semenchenko, customers could not accurately formulate what they would like. Unich was a desire to have a beautiful, interesting and relaxing house. Style as such was not named. Customers trusted to architects. Work on the project lasted a month and a half. Since each centimeter and the overall dimensions of furniture and equipment are important on a small apartment area, the architects accounted for furniture and design the location of partitions and doorways in parallel. These two activities have complemented mutually and stimulated each other.
To your information, the process of creating and designing the interior inevitably has some sequence. After approval of the general idea in a draft project, an accurate binding of all elements occurs. In the event of all communications, as they are cleaned into the walls, floors and ceilings at the very beginning of construction. Therefore, this is the time of the busiest work of the architect and the customer for the choice of furniture and equipment. Only after its completion, you can unmistakably specify the installation sites of sockets, switches and other real estate.
The architecture of this apartment is very clear and at first glance is simple. When you consider a plan, there is nothing that would have rushed into the eye: there are neither the curved lines passing through the entire area, nor clearly defined axes, nor symmetry or asymmetry. There is nothing imposed, subordinating all the elements of the interior. Everything is simple- on the plan. But, being inside the real premises, you realize that I got into a multidimensional space, in which there are certain links between the elements, some invisible axes, not highlighted by floor and ceiling lines, but existing ones not less than voltages in the field of this interior. Points of perception, in terms of no remarkable, in the amount are very well felt - and everyone coming here, they find them.
The complexity of the work of the architect is that, drawing a plan, it should think volumetric. The volume of space, its scale and the device is sometimes impossible to transmit either drawings or plans nor the walls of walls. When the object is still in the project stage, its finished image is only in the imagination of the author.
Designing the interior, performing the necessary drawings (vest plans and sweeps of walls), the architect translates its spatial sensations to the publicly available language of the flat drawing. The beautifulness of the latter often, unfortunately, disguises the inability to think in three dimensions, and then we get flat architecture- architecture only the floor, only the ceiling or only walls.
I must say that Tatyana Kolesnikova and Vadim Semenchenko avoided this danger. The interior of the apartment designed by them is very simple on the plan, in the volume is very harmonious. The interjection of the elements, their relationships and balance found quite accurately. Each thing here seems to have grown in place, and, if you rearrange it, she, having pulled off from her roots, will not be able to take care of a new place. We have a sense here there is something from the Japanese garden of stones, in which the logic of their arrangement can be understood, only constantly changing the point of view. Refines to achieve such a result, you need a lot of time and effort both the architect and the customer.
When disassembling partitions, as a rule, it turns out that the levels of floors and ceilings in different rooms do not coincide. This inevitably entails a coating replacement, such as parquet on the floor or plaster on the walls.
Reconstruction of the apartment lasted a whole year. Since the project meant a completely new planning solution, the dismounting process included demolition of all partitions and disassembling floors. When opening the latter, it was possible to win a lot of space, so the height of the premises after the reconstruction did not change.
Old window blocks that do not provide the necessary heat and sound insulation, changed new, also wooden, but with a triple glass. Already worn, dried with mineral sediments and rust pipes and heating radiators replaced with modern, having temperature regulators.
Architects collided with a number of difficulties. First of all, deviations from the vertical in the bearing walls were discovered. Drops of levels of ceiling slabs reached 20mm. Further, the usual problem of redevelopment of apartments in Stalin's houses: carrier beams with a height of 60cm, which opened after the demolition of partitions. They became a serious obstacle, as they took place in the living room zone. The next problem is the location opposite the entrance to the apartment of the bathroom and the output of its door to the living room area. A more than a small height of the ceilings (2.9m) and the need for air conditioning.
The problem of beams in the zone of the Unified Space is not Nova. Iuno has several standard solutions. The beam either "bends" from the bottom of the suspended ceiling, as a result of which it disappears from the field of view, or he beats as part of the tectonic system, that is, decorative "carriers" elements, columns, sections of IT.D.D. Viet apartment architects applied both of these methods.
One of the beams, neighboring the hallway, made the border of the suspended ceiling. But the line of the drop in levels of 60cm is preserved, it was impossible to avoid. However, here Tatyana Kolesnikova and Vadim Semenchenko found a way out. They broke the array of the suspended ceiling as a kind of pylon with round side surfaces. This plasterboard pylon has become a built-in wardrobe in the nearby office, and in the living room - the center of the wall composition. Partially lined with green marble, he attracts attention. The resulting areas of the divided ceiling of the ceiling architects issued in different ways. To the center, on the border with the hallway, the lamp was built into, and the ceiling above the sofa was resolved as caissional. Each of six square caissons was mounted lamps that, by the way, you can set different levels of illumination, as the switch is equipped with a retake.
Another beam could be entered into the interior somehow similarly. Nonsense: in this apartment, every thing is present in a single copy. The second beam was honored to remain their own. Moreover, this beam made a symbol by emphasizing the lamps of its reference points. Under it, walls of glass blocks were made, visually separated by the zone living room and the adjacent kitchen zone. The construction of one of the walls, a peculiar portico with two marble columns, was once two tasks at once: the accommodation of the air conditioner (an extremely used ceiling immediately behind the beam) and the outlet of the bathroom door to the living room area.
When the air conditioner is performed, moisture accumulates that you need to get somewhere. It is more correct to connect the condensate cutting tube to the sewage - and entered in this case. Since water should flow in a grain of gravity, it is necessary to provide a small slope of the tube-about4mm on 1m length.
Since fresh air is needed not only in the living room, but also in the bedroom, the layout of the air conditioning system was paved in the suspended ceiling of the bathroom and brought out the door in the bedroom. The air conditioner condensate is connected to sewage.
The wall of the bathroom, located directly opposite the entrance to the apartment, also decided to lay out from the glass blocks, and the steps. To do this, we used special angular glass blocks VEGLASUNFIX. As a result, this not a remarkable part of the apartment has become another point of attraction. The partition is transparent smoothly enough to skip the scattered light.
In the kitchen, bathroom and hallway laid a warm floor, for this I had to raise it somewhat. If a warm floor is needed in the kitchen and a bathroom in order to be comfortable to grow on a ceramic tile, its device in the hallway is caused by the household need to winter (Akak is neither regrettable, we have a big part of the year) it's good to dry shoes on it.
In order to reject the decorative elements, create a winning background for them, the floor and walls decided to make one-photon, without a picture. The floor was covered with a beech parquet of Junckers, the walls and the ceiling was leveled by plasterboard and painted with white water-making paint firm Tikkurila. Guided by the principle of the background, the blinds were hanging on the windows, not curtains.
There is in this interior and their "architectural jokes". For example, the flooring drop in the kitchen did not prevent the project authors to put the table along the boundaries of the levels. The problem of chairs in such a situation was decided simply: they were chosen by one series, but different heights are ordinary and for the bar counter. Or the window from the glass blocks in the wall between the bathroom and the kitchen. When you wash the dishes, and this is a process, without a doubt, a meditative, the look does not rest in a deaf wall, but has a certain expanse due to the scattered light, the extinguished from the bathroom.
Furniture in the apartment is relatively few. Gostnyy - only a table with chairs, a sofa and chair (Leolux), and in the cabinet-bed (LignerOSet), a chair and a computer table. Part of the furniture was made to order. The table in the kitchen together with the ceiling panel over it and the end locker, opening in the side of the living room, were ordered at the Kitchen Firm (Boschartico). Stand for umbrellas, mirror and hanger in the hallway, architects designed themselves, and made their wood master Igor Saprykin.
Installation of heating equipment in the floor, is definitely a very pleasant achievement of progress. However, the progress of a cunning floor, for example, can harm your furniture, and the "dear and beloved" cabinet will quickly fuse. Therefore, it is recommended to mount a warm floor, taking into account the future placement of furniture.
In the hallway and bathroom, the walls were separated by white marble Biancocarrara, and in the living room to this variety also added green, called Verdenickolas. Marble - natural material, so it is heterogeneous in color and texture. Usually, when ordering, the architect leaves the warehouse, where it picks up the plates (about 23 m and 3 cm thick), suitable to each other.
In the living room on the end wall, such a fairly unexpected and, rather, a symbolic element in the urban apartment, as a fireplace, which was also separated by marble.
Generally, as for the game and symbols, it is abound in this apartment. Without the possibility of playing a play with a variety of rooms, halls and transitions, the authors of the project nevertheless did not refuse themselves the pleasure of identifying these premises at least symbolically. There is a fireplace room with a holographic fireplace, which completely replaces the real, if you like to look at the fire, there are portico and beam symbols. The border between the hallway and the living room is also symbolic - going down on the step from the hallway, you, as it were, through the "close gates" fall into a huge living room.
There is a luxurious dining room. A portico from glass blocks, standing directly opposite the pylon, as if closed the dining table zone, as a result of which in solemn incidents, the Bachertische's chic glass table neatly rises between portico and pylon. The room is transformed and acquires unique solemnity.
Such an architecture has a remarkable property - it is new all the time, since the inhabitant itself begins to be creatively comprehended, discovering and feel its axis and stress lines. It is just that English Architect Christopher Dei calls architecture place . This is a living architecture.
You did not think about what we spend so much for the arrangement of our home? Is it really important that we spend weekend in building materials and furniture stores? Atmosphere. We want to create an atmosphere, A place Our life. ITET should help architecture. It should create such conditions, such a frame that we could fill with your rhythm, with your individuality, with their warmth.
The editors warns that in accordance with the Housing Code of the Russian Federation, the coordination of the conducted reorganization and redevelopment is required.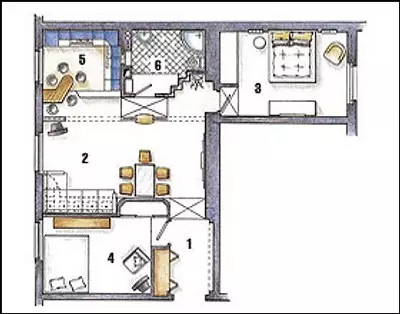
Architect: Tatyana Kolesnikova
Architect: Vadim Semenchenko
Wood works: Igor Saprykin
Watch overpower
