Eight options for redevelopment of a one-room apartment with a total area of 32 m2 in a typical house of the MT-9 series.
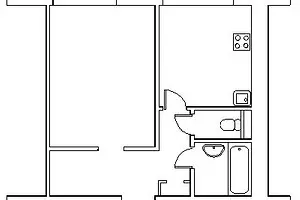
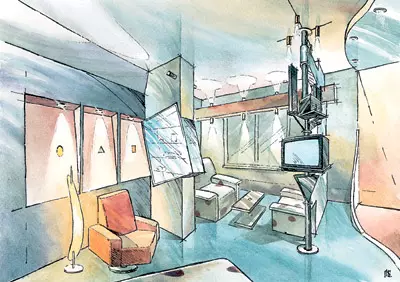
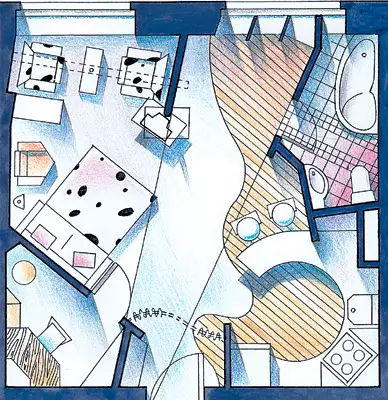
In this issue, we will look at one-room apartment in the house of the MT-9 series. The total area of the apartment is 32m2. Your attention is offered eight redevelopment options.
Before proceeding with redevelopment, it is necessary to obtain in one of the design institutions technical conclusion about the state of the designs of your housing. In addition, it will be necessary to resolve redevelopment from the district interdepartmental commission.
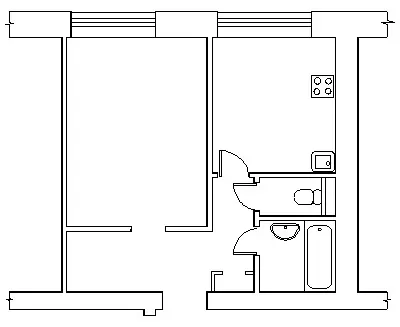
House of gem
Owners of this interior will undoubtedly be considered the most rich people in the world, because they own the whole fastener of gems. "Gemstones" are literally scattered throughout the apartment and to get them only to stretch your hand.
Redevelopment of a one-room apartment thought with the calculation of two people. The room is conditionally divided into the living room and the dining area. Little "kitchen-niche" is hidden behind the lifting blinds, which allows you to isolate it from the public zone at any time.
You can get to the bedroom, or rather, to the bed raised to the level of the bed can be in steps with built-in lamps (low-voltage halogen lamps). Similar lamps form a kind of graphic rhythm on one of the walls of the living room.
Space over the bed is used for bar (living room cores) and a large wardrobe (Corridor Corridor). Three nominal cabinets of different "caliber" easily will easily place all the large, medium and petty ...
It is consistent with the design of windows in the living room. They are enclosed in protruding frames. The protrusions of the frame give additional space - wide window sills and shelves for equipment, books and baubles. The upper part of the frames can also be used. The unusual effect gives the finish of the side intensity of the window with a mirror. The reflection of the street landscape visually expands the space, washing the line between the street and the apartment, gives additional lighting of the room.
The stylistics of the entire interior is based in this embodiment on the walls of the walls. Mixed finishing technique includes different types of color, curly cutting, as well as the use of drapes.
| Types of jobs | Premises | Materials | Number in un. change | Cost of $. | |
| units. change | General | ||||
| Finishing surfaces: | |||||
|---|---|---|---|---|---|
| floors | living room | Parquet board Tarkett. | 24. | 37. | 888. |
| Bathroom entrance hall kitchen | Floor ceramic tile 2020 | 12m2. | thirty | 360. | |
| Wall | living room | Plasterboard | 70m2 + set | 13 | 910. |
| the cloth | 6m2. | fifteen | 90. | ||
| (wallpaper) | 2Rulone | fifteen | thirty | ||
| Paint "Tikkurila" | 70m2. | 10 | 140. | ||
| Bathroom, kitchen | Wall ceramic tile (1520) | 32m2. | 25. | 800. | |
| Ceilkov | living room | plaster | 24m2 | five | 120. |
| grid | m2. | 2.9 | |||
| Sanusel | Stretching (white matte) | 9m2. | 60. | 540. | |
| Installing structures: | |||||
| Doors | Hallway (cabinets) | Bent plexiglass in a metal frame | 2,5m2 | 300. | 750. |
| Entrance | Metal Goodwill | 1 PC. | 2000. | 2000. | |
| Sanusel | Interroom single (matte glass) | 1 PC. | 400. | 400. | |
| windows | living room | Wooden aluminum | 6m2. | 350. | 2100. |
| Window sills | living room | laminated | 2m2 | 100 | 200. |
| Partition | General | Foam concrete | 2m3 | 100 $ / m3 | 200. |
| Network Modernization: | |||||
| Electric | living room | Modulex sockets | 11 pcs. | twenty | 220. |
| Hall, kitchen | Modulex switches Built-in lamps with low-voltage halogen lamps | 4 things. | twenty | 80. | |
| 20 pcs. | 35. | 700. | |||
| Sanusel | Modulex sockets | 2 pcs. | twenty | 40. | |
| Built-in lamps with incandescent lamps | 5 pieces. | twenty | 100 | ||
| Total: | 9728. |
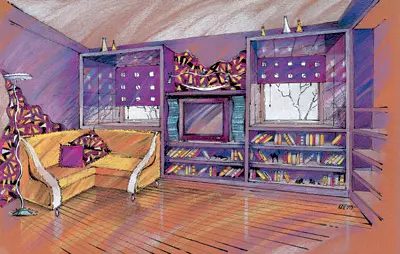
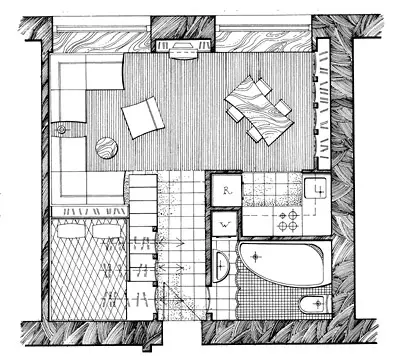
Space fantasy
In this project, numerous and original ideas of the author acquire a real embodiment. The architect offers the following option to design a one-room apartment.
The composite dominant is a circle that permeates all the space and finds its display in the suspended ceilings and floor line. The lighting is thought out in such a way that it allows, if necessary, varies it. Bounded circular sofas also emphasize the centricity of the planning solution. Here, even a large bar rack fit into this scheme. But one of the most interesting proposals of the designer is a bedroom located in the depths of the apartment and a fenced partition from colored glass blocks in combination with mirrored inserts.
The mirrors in the hallway and the bedroom not only have transparency, visually expanding the room, but also ask the direction of movement immediately at the entrance to the apartment. The whole interior is clearly visible from the bedroom, while the bedroom itself is visually insulated from the main space of the apartment.
A console design under the TV is very interestingly designed. Hood in the kitchen is also unconventional. In addition to the figurative reflection of objects located in the interior, the color solution is of great importance. The input project and this task is solved quite successfully.
| Types of jobs | Premises | Materials | Number in un. change | Cost of $. | |
| units. change | General | ||||
| Finishing surfaces: | |||||
|---|---|---|---|---|---|
| floors | Residential space, kitchen, bathroom | Outdoor coating "Tarkett" | 34m2 | fifty | 1700. |
| Wall | Residential space, kitchen, dressing room | Putty and water-emulsion paint | 66m2. | twenty | 1320. |
| Kitchen, bathroom | Ceramic tile (Spain) | 210m2. | twenty | 420. | |
| Ceilkov | Residential space, kitchen | Plasterboard | 29.5m2. | eighteen | 531. |
| Sanusel | Moisture-resistant plasterboard | 4,5m2 | 25. | 113. | |
| Installing structures: | |||||
| Doors | Entrance | Metal "Goodwill" | 1 PC. | 3500. | 3500. |
| Intercomed | Wooden smooth (Finland) | 2 pcs. | 250. | 500. | |
| windows | Residential space, kitchen | Metalplastic | 6,4m2 | 250. | 1600. |
| Partition | Residential space | Plasterboard | 57m2 | thirty | 1710. |
| Glass blocks | 8m2. | 200. | 1600. | ||
| Plasterboard with inserts from tonirov. Glasses | 10m2 | 95. | 950. | ||
| Network upgrades: | |||||
| Electric | Residential space | Halogen lamps | 26 pcs. | twenty | 520. |
| Bra | 2 pcs. | 45. | 90. | ||
| kitchen | Halogen lamps | 5 pieces. | twenty | 100 | |
| Sanusel | Halogen lamps | 5 pieces. | twenty | 100 | |
| Bra above mirror | 1 PC. | 55. | 55. | ||
| In the whole place | Sockets | 12pcs | eight | 96. | |
| thermal | Residential space, kitchen | Radiators (Italy) | 2 pcs. | 155. | 310. |
| Sanusel | Heated towel rail | 1 PC. | 350. | 350. | |
| Water, sewage | Bathroom, kitchen | Water and sewer pipes | 7 m / n | 100 | 700. |
| Water purification filters | 2 pcs. | 150. | 300. | ||
| fan. | Residential space, kitchen, bathroom | ventilation grates | 2 pcs. | twenty | 40. |
| Total | 16605. |
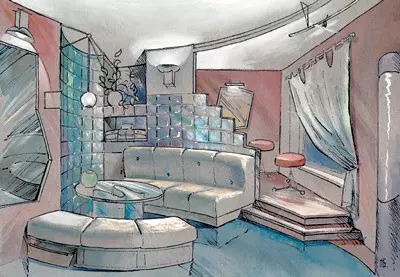
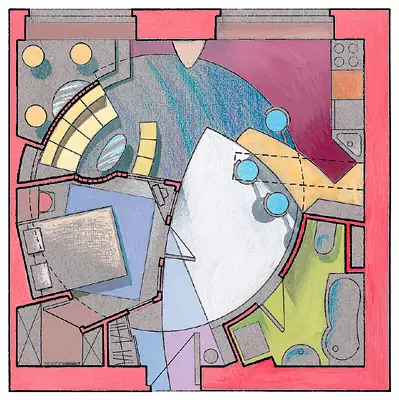
"Random" pattern
Creative inspiration and functional thoughtfulness in this project merged together.
The wallpaper on the plan is not subordinate to any logical architectural concept, but allows you to conveniently place a lot of furniture. Smooth glossy surfaces of the stretch ceiling and bulk sex create the effect of complex space. The colors used in the finishing materials of this room, radical and non-traditional, as well as non-traditional unusual accessories adorning the interior. The apartment has the entire necessary set of premises for the life of two people: bedroom, kitchen-dining room, living room, large dressing room, bathroom and even workplace. Very interesting, the author solves the problem of illumination of the indoor space. In addition to the built-in luminaires in the suspended ceiling, references are also used, the rays of which emphasize the multifaceted room, complicating the effect of reflection.
In general, it turned out a very concise and modern interior for young people with progressive glances.
| Types of jobs | Premises | Materials | Number in un. change | Cost of $. | |
| units. change | General | ||||
| Finishing surfaces: | |||||
|---|---|---|---|---|---|
| floors | Residential space, kitchen, bathroom, dressing room | Parquet "Tarkett" | 34m2 | fifty | 1700. |
| Wall | Residential space, kitchen, dressing room | Putty and water-emulsion paint | 101m2. | twenty | 2020. |
| Sanusel | Ceramic tile (Spain) | 26m2 | eighteen | 468. | |
| Ceilkov | Residential space, kitchen, dressing room | Plasterboard | 26.5m2. | eighteen | 477. |
| Sanusel | Moisture-resistant plasterboard | 7.5m2 | 25. | 188. | |
| Installing structures: | |||||
| Doors | Entrance | Metal typical | 1 PC. | 1500. | 1500. |
| Interroom (residential space, bathroom) | Wooden smooth (Finland) | 3 pcs. | 250. | 750. | |
| windows, windowsides | Residential space, kitchen | Polymer window blocks and window sills | 6,4m2 | 300. | 1920. |
| Partition | Residential space | Plasterboard | 75,5m2 | thirty | 2265. |
| Network upgrades: | |||||
| Electric | Residential space | Halogen lamps | 12 pcs. | twenty | 240. |
| Bra | 2 pcs. | fifty | 100 | ||
| Sofita | 8 pcs. | 45. | 360. | ||
| kitchen | Halogen lamps | 6 pcs. | twenty | 120. | |
| Sanusel | Halogen lamps | 4 things. | twenty | 80. | |
| Bra above mirror | 1 PC. | 300. | 300. | ||
| In the entire room | Sockets | 10 pieces. | 25. | 250. | |
| Switches | 5 pieces. | twenty | 100 | ||
| thermal | Residential space, kitchen | Radiators (Italy) | 2 pcs. | 200. | 400. |
| Sanusel | Heated towel rail | 1 PC. | 300. | 300. | |
| Water, sewage | Bathroom, kitchen | Water and sewer pipes | 5 m / n | 100 | 500. |
| Water purification filters | 2 pcs. | 150. | 300. | ||
| Ventilation | Residential space, kitchen, bathroom | ventilation grates | 2 pcs. | fifteen | thirty |
| Total: | 14368. |
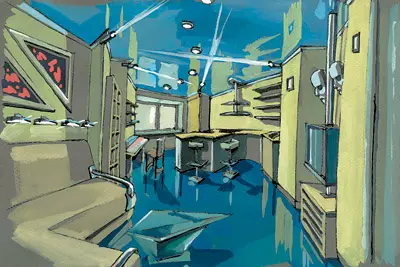
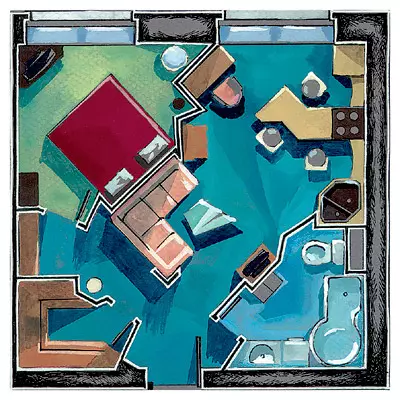
Whirlpool
For those who are used to rotate in the cycle of events, this interior option is intended.
In the planning of the apartment, a movement resembling the whirlpool is easily captured. Sea color gamma enhances the impression of the "swirl of the element created by the architect. A peculiar epicenter of the "sea excitement" is a living room, which includes a sleeping area, a dining room and workplace. The distant "circle of rotation" is assigned to the kitchen, bathroom and hallway.
The living room in a one-room apartment is a weave of all functionally necessary zones, so it is its design that is the most difficult moment when developing the interior. Considering the above, we turn directly to the proposed option.
To preserve the space, the cabinet furniture is accommodated around the perimeter of 3-walls. Its lightweight design allows not to clutch the room. By the same principle of "lightness" is planned and upholstered furniture, built-in sofas, which are unfolded, have free space under seats to accommodate any things, and wooden inserts can be used as a coffee table.
Fans collecting a variety of souvenirs and baubles are given the opportunity to combine these "jewels" into a single composition, placing it on protruding cornices.
The displayed version of the interior is still a lot of interesting and very useful moments, one of which is laminated floor covering. Its drawing and color gamut return us to the initial plan of the architect, forming the "funnel" of the interior rotating in the whirlpool.
| Types of jobs | Premises | Materials | Number in un. change | Cost of $. | |
| units. change | General | ||||
| Finishing surfaces: | |||||
|---|---|---|---|---|---|
| floors | common room | Outdoor laminir. Witex coating | 20.5m2 | 25. | 512.5 |
| Bathroom, entrance hall, kitchen | Ceramic. Tile 3030. | 15,5m2 | thirty | 465. | |
| Wall | common room | Plasterboard (cornice) | 35,0m2 | 13 | 455. |
| WATERSPERS. paint | 62m2 | 10 | 124. | ||
| Bathroom, kitchen | Ceramic. Tile 2030. | 35m2 | twenty | 700. | |
| Ceilkov | common room | plaster | 13.5m2 | 675. | |
| grid | m2. | 2.9 | |||
| Sanusel | Suspended Rack (Metallic) | 8m2. | 110. | 880. | |
| lamp | 1,5m2 | twenty | thirty | ||
| Installing structures: | |||||
| Doors | Entrance | Steel SuperLock | 1 PC. | 800. | 800. |
| Intercomed | Single wanted | 1 PC. | 400. | 400. | |
| windows | common room | Metal plastic. | 6,4m2 | 260. | 1664. |
| Window sills | common room | laminated | 1m2. | 100 | 100 |
| Partition | common room | Foam concrete | 2,1m3 | 100 | 210. |
| Network upgrades: | |||||
| Electric | common room | Sockets vimar | 10 pieces. | fifteen | 150. |
| Vimar switches | 3 pcs. | fifteen | 45. | ||
| Daylight lamps | 7 pieces | twenty | 140. | ||
| Sanusel | Sockets vimar | 2 pcs. | fifteen | thirty | |
| Frame lamps. Sveta | 2 pcs. | twenty | 40. | ||
| Total | 7420. |
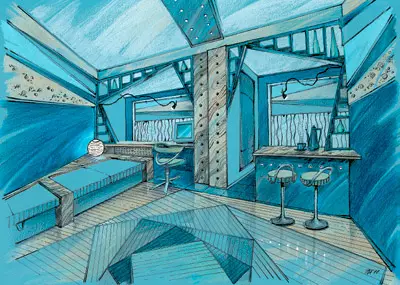
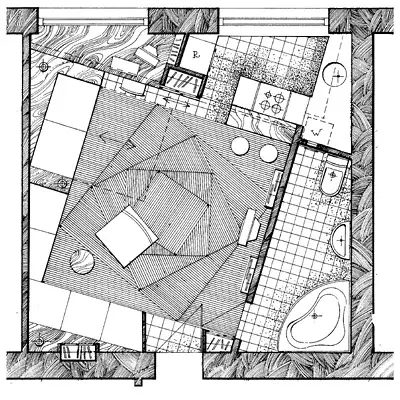
"Idle" interior
Architect Yuri Zubenko offers a redevelopment option calculated per person who loves to drive time in a friendly company.
The created image of a fairly comfortable apartment is based on a large and open "part" space. It accommodates the kitchen, dining area, living room and even workplace. Isolated only bedroom and, naturally, bathroom.
Working out the interior of a small apartment, it is necessary to pay great attention to the selection of furniture. In addition, smooth lines of the kitchen, sofa and desktop-window sill visually do not climb the space. Literally "spreading" on the walls of the room, the furniture retains many more free space.
The invented interior has several interesting details that are suitable precisely to small-sized squares. The idea of the desktop-window sill is already a traditional fragment in "small interiors, because it makes it possible to organize a mini-office, while taking the minimum of space.
The next part of the apartment is a computer cabinet "clamshell" in which a rather solid library can fit. The design of this cabinet allows at the right time not only to "cover up" work, but also to "push" it away.
In the center of the room there is a rack for the equipment that can accommodate all the attributes of the home cinema. Another convenience of this rack is the other rotation, it can "turn" to any guest of your home.
| Types of jobs | Premises | Materials | Number in un. change | Cost of $. | |
| units. change | General | ||||
| Finishing surfaces: | |||||
|---|---|---|---|---|---|
| floors | Hall, kitchen | Outdoor ceramic tile | 10m2 | 40. | 400. |
| living room | Laminate beech | 12m2. | 35. | 420. | |
| bedroom | carpet | 5m2. | thirty | 150. | |
| Sanusel | Outdoor ceramic tile | 4m2. | 35. | 140. | |
| Wall | entrance hall, kitchen, living room | Water-emulsion paint | 80m2. | 2. | 160. |
| bedroom | Water-emulsion paint | 20m2. | 2. | 40. | |
| Sanusel | Wall ceramic tile | 25m2. | 35. | 875. | |
| Ceilkov | entrance hall, kitchen, living room, bedroom | Stucco, dry mix Pufas | 100m2 | 2. | 200. |
| Sanusel | ceramic tile | 5m2. | 35. | 175. | |
| Installing structures: | |||||
| Doors | Entrance | Metal with wooden finish | 1 PC. | 1000. | 1000. |
| Bedroom, bathroom | Interroom White (Finland) | 2 pcs. | 150. | 300. | |
| windows | Kitchen, living room | Metalplastic | 5m2. | 250. | 1250. |
| Partition | entrance hall, kitchen, living room | Gypsum blocks | 20m2. | 35. | 700. |
| Stained glass windows in wooden frames | 4m2. | 100 | 400. | ||
| Network upgrades: | |||||
| Electric | parishion | Halogen lights on low-voltage current tire | 1 set. | 1200. | 1200. |
| living room | chandelier | 1 PC. | 1000. | 1000. | |
| Bra | 1 PC. | 200. | 200. | ||
| Audio- and Video Center | 1 set. | 2000. | 2000. | ||
| chandelier | 1 PC | 400. | 400. | ||
| bedroom | Bra | 2 pcs. | 200. | 400. | |
| Sanusel | Bra, hidden light | 4 things. | 150. | 600. | |
| in the entire room | Sockets, switches | 20 pcs. | 10 | 200. | |
| thermal | Kitchen, living room | Radiators (Italy) | 2 pcs. | 220. | 440. |
| Water, sewage | Bathroom, kitchen | Water and sewer pipes | 5 m / n | 100 | 500. |
| Ventilation | kitchen, living room, bathroom | Ventilation box | 5 m / n | 40. | 200. |
| bedroom | Exhaust engines | 5 pieces. | fifty | 250. | |
| Total | 13580. |
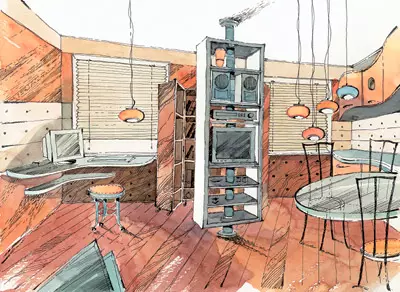
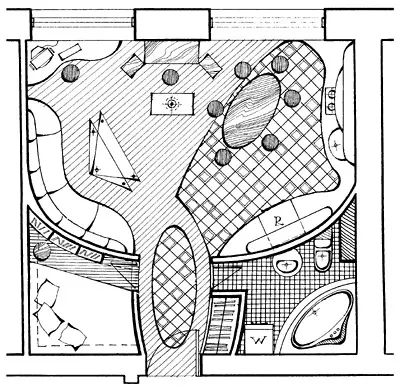
Interior meditation
"I stand in the hallway and I guess ..."
The project born by architect offers a three-way movement to choose from. The first path leads to the living room through the columns and the sliding chart. The second road turns into the kitchen, which is raised one step above the common floor level. The third, the last "path" indicates the way to the bathroom. A peculiar "stone on the crossroads" is the composite center of the interior of the semi-head wall-partition, separating the kitchen with the living room.
| Types of jobs | Premises | Materials | Number in un. change | Cost of $. | |
| units. change | General | ||||
| Finishing surfaces: | |||||
|---|---|---|---|---|---|
| floors | entrance hall, dining room, living room | Outdoor type "Tarkett" | 24m2 | 37. | 888. |
| Sanusel | Floor ceramic tile 2020 | 12m2. | thirty | 360. | |
| Wall | living room | Pluckle, painting latex-water-emulsion paint | 66m2. | twenty | 1320. |
| Hall, kitchen | vinyl wallpapers | 3 rolls | fifteen | 45. | |
| Sanusel | mosaic | 2m2 | 40. | 80. | |
| Wall ceramic tile 1010 | 15m2. | thirty | 450. | ||
| Ceilkov | entrance hall, dining room, living room | Stucco on the grid | 31m2. | five | 155. |
| Sanusel | Suspended Wheel Ceiling | 5m2. | thirty | 150. | |
| Installing structures: | |||||
| Doors | Entrance | Metal "Sesame" | 1 PC. | 900. | 900. |
| Sanusel | Interroom veneer veneer | 1 PC. | 300. | 300. | |
| windows | Living room, dining room | Metal plastic. | 6m2. | 260. | 1560. |
| Window sills | Living room, dining room | laminated | 1m2. | 100 | 100 |
| Partition | living room | Ceramzitobeton | 12m3 | 130. | 1560. |
| Network upgrades: | |||||
| Electric | Residential space | Halogen lamps built into the suspended panel | 9 pcs. | eighteen | 162. |
| Bra | 2 pcs. | 100 | 200. | ||
| kitchen | Halogen luminaires built into the equipment panel | 3 pcs. | twenty | 60. | |
| Sanusel | Halogen luminaires built into the equipment panel | 4 things. | twenty | 80. | |
| In the entire room | Sockets, switches | 16 pcs. | twenty | 320. | |
| thermal | Living room, dining room | Radiators | 16 sections | nineteen | 304. |
| Sanusel | Heated towel rail | 1 PC. | 300. | 300. | |
| Water, sewage | Bathroom, kitchen | Water and sewer pipes | 7 m / n | 100 | 700. |
| Ventilation | Residential space, kitchen, bathroom | ventilation grates | 3 pcs. | 12 | 36. |
| Total | 10358. |
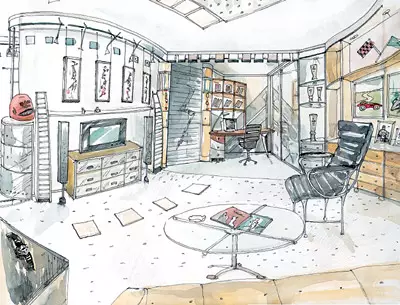
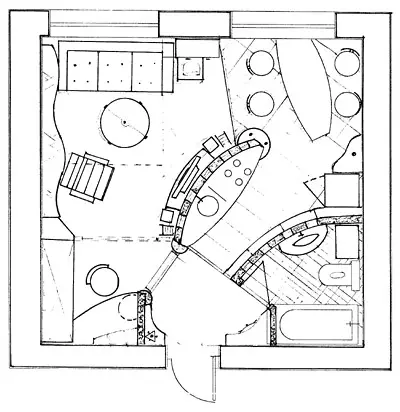
House-hours
The plan of this small area of the apartment at first glance resembles an intricate clockwise mechanism. The space of the house is planned so that organizes life and everyday life within a day. In the hallway, the wedge of a light suspended ceiling immediately draws our attention to the composition of the apartment "multifaceted" column. An approve in the house it is facing an elegant hanger for clothes. Behind the built-in wardrobe in the bathroom.
Several decorative glasses are mounted in a semicircular wall, through which daylight penetrates into the room. The bathroom is equipped with everything necessary for a comfortable stay. Color range is withstand in the overall style of the apartment.
The semicircular mirror wall leads us to a large and bright room with a shared residential room. On the right wall there is a kitchen and a compact dining table. The seizure between the windows is displayed for dishes. With the "dining" side of the column turns into a greenhouse. A part facing the "Recreation Area" is a massive base for TV, video equipment, CDs and cassettes. Assam far and quiet corner of the apartment is a workplace of the host house.
Such housing is designed for one or two people. The sofa, if necessary, turns into a double tacht. Away the grade of the cabinet family can be converted to the nursery.
| Types of jobs | Premises | Materials | Number in un. change | Cost of $. | |
| units. change | General | ||||
| Finishing surfaces: | |||||
|---|---|---|---|---|---|
| floors | parishion | Ceramic tile (Italy) | 4,5m2 | 25. | 112. |
| carpet | 3m2. | twenty | 60. | ||
| Residential space | Parquet Tarkett. | 6m2. | fifty | 300. | |
| carpet | 12,5m2. | twenty | 250. | ||
| kitchen | Ceramic tile (Italy) | 8m2. | 25. | 200. | |
| Sanusel | Ceramic tile (Italy) | 7m2. | 17. | 119. | |
| Wall | parishion | wallpaper | 38m2. | 3. | 114. |
| Venetian plaster (column) | 16m2. | 12 | 192. | ||
| Residential space | wallpaper | 45m2. | 3. | 135. | |
| kitchen | ceramic tile | 15m2. | 25. | 375. | |
| Sanusel | ceramic tile | 28m2 | 17. | 476. | |
| Ceilkov | Residential space, entrance hall, kitchen | Plasterboard (including putty and painting with water-level paint) | 33.5m2 | eighteen | 603. |
| Sanusel | Moisture-resistant plasterboard | 7m2. | 25. | 175. | |
| Installing structures: | |||||
| Doors | Entrance | Metal with the inside of the inner side with wooden smooth panels | 1 PC. | 3500. | 3500. |
| Interroom (bathroom) | Wooden smooth (Finland) | 1 PC. | 500. | 500. | |
| windows, windowsides | Residential space, kitchen | Metalplastic ("Moscow windows") | 6,4m2 | 200. | 1280. |
| Partition | Residential space | Plasterboard | 25m2. | thirty | 750. |
| Network upgrades: | |||||
| Electric | Residential space | halogen. Luminaires built into the suspended ceiling | 18 pcs. | eighteen | 324. |
| Bra | 3 pcs. | fifty | 150. | ||
| kitchen | halogen. Lamps | 4 things. | eighteen | 72. | |
| Sanusel | halogen. Lamps | 4 things. | eighteen | 72. | |
| Bra above mirror | 1 PC. | 100 | 100 | ||
| in the entire room | Sockets | 14 pcs. | eight | 112. | |
| thermal | Residential space | Radiators (Italy) | 2 pcs. | 150. | 300. |
| Sanusel | Heated towel rail | 1 PC. | 300. | 300. | |
| Water, sewage | Sanusel | Water and sewer pipes | 5 m / n | 100 | 500. |
| Water purification filters | 2 pcs. | 150. | 300. | ||
| Ventilation | Residential space, kitchen, bathroom | ventilation grates | 2 pcs. | fifteen | thirty |
| Total: | 11401. |
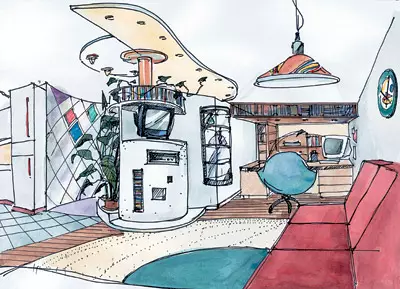
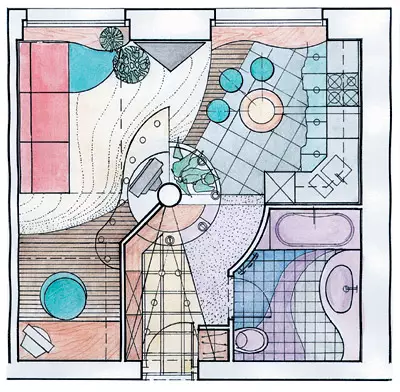
Earth Space
Continuing the cosmic subject, turn to the next sentence. Imagine a small studio on a spacecraft. Her interior is born in an alien world, where nostalgia on earth is becoming more acute and painful every day.
The single space of the studio eliminates the bathroom and the office, placing them in the opposite corners of the room and isolating them from the overall zone.
The bedroom, kitchen, dining room and recreation area are combined with a composite center-original stand for instrument. TV is visible from anywhere in the apartment thanks to an unusual design that allows you to rotate the TV and the audio system independently of each other in different directions.
Studying the redevelopment plan, you can see how the apartment is divided into two parts. As one whole space, the kitchen and dining area differ from the bedroom and the cabinet smoothness and roundness of the lines. Sharp acute-angled forms reign on the other half of the apartment. A peculiar dividing strip serves free from furniture space from the hallway to the window. The curtain, separating the hallway, the last stroke of the space interior, which can be interpreted as a kind of cry of the soul, emphasizing the force of longing for "earthly joys".
| Types of jobs | Premises | Materials | Number in un. change | Cost of $. | |
| units. change | General | ||||
| Finishing surfaces: | |||||
|---|---|---|---|---|---|
| floors | Living room, Cabinet, Kitchen | Outdoor coating Tarkett. | 4m2. | fifty | 200. |
| carpet | 26m2 | 25. | 650. | ||
| Parquet Tarkett. | 7.5m2 | fifty | 375. | ||
| Sanusel | Ceramic tile (Spain) | 4m2. | twenty | 80. | |
| Wall | Living room, Cabinet | Putty and water-emulsion paint | 63m2 | twenty | 1260. |
| Kitchen, bathroom | Ceramic tile (Spain) | 47M2. | twenty | 940. | |
| Ceilkov | Living room, Cabinet | Plasterboard | 32m2. | eighteen | 576. |
| Bathroom, kitchen | Moisture-resistant plasterboard | 11.5m2. | 25. | 287. | |
| Installing structures: | |||||
| Doors | Entrance | Metal with trim | 1 PC. | 4500. | 4500. |
| Intercomed | Wooden smooth (Finland) | 1 PC. | 250. | 250. | |
| windows | Living room, Cabinet, Kitchen | Metalplastic ("Moscow windows") | 6,4m2 | 250. | 1600. |
| Partition | Living room, Cabinet | Plasterboard | 40m2. | thirty | 1200. |
| Network upgrades: | |||||
| Electric | Living room, Cabinet | Halogen lamps | 24 pcs. | eighteen | 432. |
| kitchen | Halogen lamps | 9 pcs. | eighteen | 162. | |
| Sanusel | Halogen lamps | 6 pcs. | eighteen | 108. | |
| Bra above mirror | 2 pcs. | fifty | 100 | ||
| in the entire room | Sockets | 12 pcs. | eight | 96. | |
| thermal | Living room, kitchen | Radiators (Italy) | 2 pcs. | 200. | 400. |
| Sanusel | Heated towel rail | 1 PC. | 300. | 300. | |
| Water pipes, sewage. | Bathroom, kitchen | Water and sewer pipes | 5 m / n | 100 | 500. |
| Water purification filters | 2 pcs. | 150. | 300. | ||
| fan. | in the entire room | ventilation grates | 2 pcs. | fifteen | thirty |
| Total | 14346. |
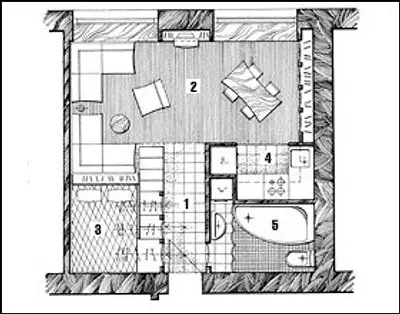
Project author: Tatyana Orlova
Project author: Mikhail Balabanov
Project author: Maxim Samoilov-Babin
Project author: Tatyana Orlova
Project author: Yuri Zubenko
Project author: Pavel Efimov
Project author: Catherine Kostina
Project author: Mikhail Balabanov
Watch overpower
