Six options for redevelopment of a three-room apartment with a total area of 64.5 m2 in a panel block house of the II-68 series.
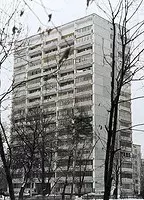
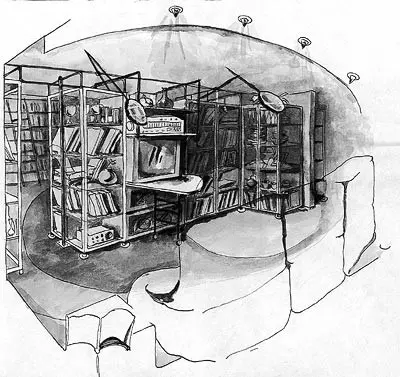
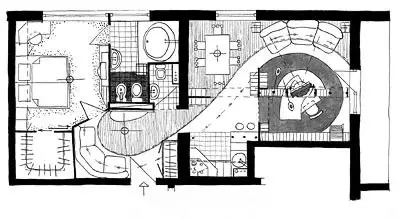
The houses of this series are the panel-block towers of the corridor type with single, two-, three-bedroom apartments, may have 12, 14 and 16 stores. The outer walls are made of three-layer panels with a thickness of 300mm or from clay-concrete blocks with a thickness of 400mm. Internal wall-concrete blocks with a thickness of 390mm. Partitions are gypsum concrete, 80mm thick. In this case, these partitions are located between the bathroom and the bathroom, in the kitchen, and also form a small room in the right side of the apartment. When rewriting, only such partitions can be demolished. The wall passing through the center of the apartment and highlighted on the plan of a wider line is carrier. The built-in wardrobe placed in the hallway is provided. Ventilation is natural, exhaust, through the ventball, arranged in a wall separating the kitchen from the hallway. The total area of the three-room apartment is 64,5m2, residential - 46,3m2. Ceiling height is 2.48m.
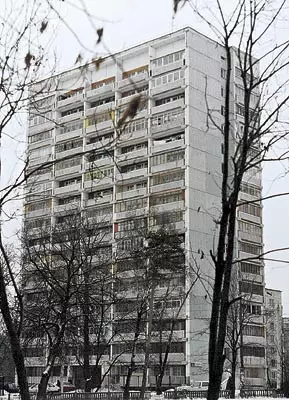
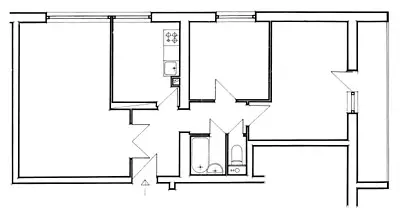
Comfortable rationality
Redevelopment. Invoable version of the redevelopment of the apartment is made by minimal means. The living room is combined with the kitchen, and the bathroom with a bathroom, and the latter increases slightly due to the attachment of a small part of the corridor. The entrance door to the bedroom is transferred to the right, but at the same time its space remains intact. The shape of the children's room becomes clearer thanks to the transfer of the entrance door closer to the loggia. Looking at the left of the entrance, a small dressing room is arranged.
Family composition. The presence of an apartment of the children's room suggests that it is designed for a family of three.
Hall. The built-in Mr. firm cabinet is located on the right of the entrance. DOORS size 15006002500mm ($ 1500) with mirrored canvases, which visually increase the close hallway. For the wardrobe against the background of a black decorative lattice, which can be made to order at the Renaissance furniture company, there is a chromed checked checkered firm of Diele. Near the built-in wardrobe, a wooden niche with shelves ($ 300) is arranged, the wall around which is lined with ceramic tiles under a natural stone (the textures "rock"). Similar niches are arranged in the living room, in the bedroom, in the corridor before the nursery. They are convenient for storing small things and placement of decorative flower compositions.
Living room and kitchen. The living room is merged with the kitchen. The boundaries of two zones are designated with a bar rack. The main decorative element of the living room was a mini-waterfall, which is a black plastic design of the "Bend" model (USA) collected from the components of the world of discoveries. The background for this waterfall serves as a wall, lined with tiles with texture under the wild stone of the Belgian firm Selesta2000. Kitchen furniture, bar stand, a couple of bar chairs and a coffee table with tinted glass in the living room are produced by the Italian Tonon factory (total value of $ 3200). The coffee table, the sofa and the chair of the German factory Franz Fertig ($ 7,000) are located. Cabinet furniture in the living room complements the vertical stand for the TV production of the German company Interlubka ($ 1500).
Bedroom. The bedroom has a rather modest dimension - about 9m2. Therefore, there is a minimum necessary set of furniture: bed, bedside tables and built-in Hulsta-wide wardrobe (total value of $ 5,500).
Children's All the furnishings of the children's also produced by the German company Hulsta (total value of $ 5,000). Air snakes attached to the ceiling becomes a decorative center of the room.
Bathroom. The plumbing equipment is used by plumbing equipment firms Jorger and Durawit. It should be noted that the bathroom is separated from the bathroom with a small partition. If necessary, the sliding door of the Italian Ferrero LEGNO factory ($ 800) makes it possible to completely isolate it.
Lighting. A few words about the lamps. Screen ($ 350) and the ceiling lamp ($ 200) from Neuhaus trading firm are used. The living room is illuminated with the Halogen lamps of the German company Paulmann ($ 15 each) and four ceiling lamps of the Italian company Intre ($ 150 each). The interior is complemented by the flooring ($ 2000) and the Bra ($ 300) of the Italian firm F.Fabbian. The suspended lamps of the already well-known Italian company Intre (total value of $ 600) are attached to a wooden bruus. Children's also lit from different points with various increment luminaires ($ 200 each). Intre chrome plated sconce ($ 400 each) are successfully placed in the bathroom.
| Types of jobs | Premises | Materials | Number in un. change | Cost of $. | |
| units. change | General | ||||
| Finishing surfaces: | |||||
|---|---|---|---|---|---|
| floors | living room, bedroom, children | Parquet Listone Giorpano with lacquer coating (Italy) | 42m2. | fifty | 2100. |
| Children's | carpet covering | 7m2. | 25. | 175. | |
| Rests | Outdoor ceramic tile (Italy) 2525cm | 33m2 | 35. | 1155. | |
| Wall | entrance hall, living room, bathroom | Wall tile under natural stone texture "rock" | 10m2 | 65. | 650. |
| bathroom | Wall ceramic tile of Arcobaleno (Italy) | 23m2. | thirty | 690. | |
| Rests | Putclone and reservoir. paint | 180m2. | 7. | 1260. | |
| Ceilkov | bathroom | Moisture-resistant plasterboard | 4m2. | twenty | 80. |
| Rests | Water-emulsion paint | 67m2. | 2. | 134. | |
| Installing structures: | |||||
| Doors | Entrance Bedroom, Children's, Bathroom, Dressing Room | Steel SuperLock | 1 PC. | 790. | 790. |
| Swing wooden firms Exaval | 4 things. | 750. | 3000. | ||
| windows | living room, bedroom, children | Triple double glazed windows in a wooden frame | 16m2. | 380. | 6080. |
| Partition | The whole object | Plasterboard | 20m2. | eighteen | 360. |
| Total | 16474. |
The table shows the prices of the main finishing and building materials without taking into account the cost of work and other expenses.
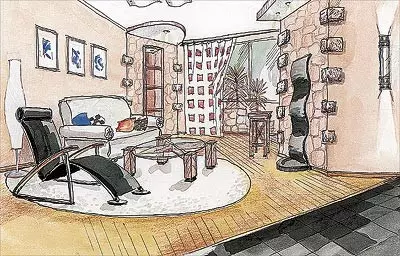
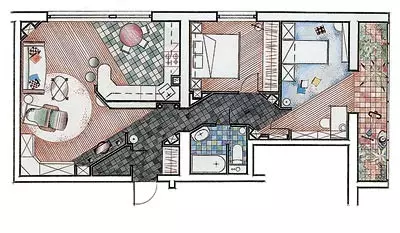
House of Sun
Redevelopment. This redevelopment option makes it possible to turn an ordinary apartment into exclusive apartments. Demolition is subject to all existing partitions with a thickness of 80mm. The incoming wall in the kitchen zone is sampled by the opening of the opening, followed by the strengthening of it around the perimeter with steel bodies. Recompute with work drawings made by professional architect and agreed in the district interdepartmental commission, new partitions are erected, a new electrical network, plumbing and sewage is being laid. Newly arranged outdoor screed. Alignment of surfaces and their finish are made according to architect drawings. The planning is built on the principle of free-flowing space with the release of a guest zone to the surround-spatial circle. Interior decoration with materials of various textures emphasizes the elite of housing.
Family composition. The proposed option is designed for a family of two.
Hall. The architect is always ready to help the customer pick up the furniture in accordance with the overall concept of the interior and the material possibilities of the owner of the apartment. So in the hallway to the left of the entrance it is proposed to place the built-in wardrobe of the company Mr.Doors ($ 500), hang a triangular mirror with Treangulo regiments ($ 250). Opposite the entrance arranged niches from foam concrete with glass shelves, which can be ordered in any glass workshop.
Living room. Along the walls of the living room there is a modular system of sofas Rolf-Benz ($ 3700). On the right of the entrance above it are equipped with wooden shelves, made to order in a joinery workshop. Along the walls at the window, the Spectrum rack system is installed ($ 2500) and a chair with a foot stand Echnaton963 ($ 2,200). The ensemble of the living room is completing the coffee table of Cuadro ($ 250) and the stand for the equipment and the SONY TV ($ 1250). The dining room atmosphere is a servant, made to order from glass 8-10mm thick ($ 1100) and an oval dining table with four chairs with chrome-plated fasteners of the Ronald SMIDT (total value of $ 6,000).
Kitchen. This room is furnished only by the most necessary Furniture of Cosina with built-in BOCH equipment ($ 14,500).
Bedroom. The bedroom, unlike other apartments, has a significant area, so it holds a larger number of furniture: three chairs of Wagner ($ 1500), Potter Tube Tube ($ 450), bed with bedside tables of the company RUF model Laguna ($ 3500), two built-in Mr.Doors cabinet (total value of $ 1100).
Bathroom and bathroom Equipped with plumbing and a Duravit mirror cabinet (total value of $ 7500) and TEUCO bathroom ($ 1700).
Lighting. In all rooms, electric sockets and switches of Vimar (total value of $ 1200) are used, and lighting devices, Modulex (total value of $ 5,700).
| Types of jobs | Premises | Materials | Number in un. change | Cost of $. | |
| units. change | General | ||||
| Finishing surfaces: | |||||
|---|---|---|---|---|---|
| floors | entrance hall, living room, bedroom | Parquet board Tarkett. | 42m2. | fifty | 2100. |
| entrance hall, dining room, kitchen, bathroom, bathroom | Outdoor ceramic tile | 25m2. | 35. | 875. | |
| bedroom | carpet | 8m2. | 25. | 200. | |
| Wall | entrance hall, living room, kitchen, bedroom | Putty and water-emulsion paint | 170m2. | five | 850. |
| Living room, kitchen, bedroom | Parquet board Tarkett. | 45m2. | fifty | 2250. | |
| Bathroom, Bathroom | Wall ceramic tile | 32m2. | 35. | 1120. | |
| bathroom | Mosaic Punk | 4m2. | 550. | 2200. | |
| entrance hall, dining room, kitchen, bedroom | Plates under natural stone (the texture of "rock") | 14m2. | 65. | 910. | |
| Ceilkov | entrance hall, living room, kitchen, dining room, bedroom | Putclone and reservoir. paint | 40m2. | five | 200. |
| Metal guide plasterboard | 22m2. | thirty | 660. | ||
| Bathroom, Bathroom | Tension matte | 7m2. | 55. | 385. | |
| Installing structures: | |||||
| Doors | Entrance | Metal SuperLock | 1 PC. | 850. | 850. |
| Bedroom, Bathroom | Sliding with matte glass inserts | 2 pcs. | 500. | 1000. | |
| Sanusel | Wooden wooden | 1 PC. | 500. | 500. | |
| windows | Living room, kitchen, bedroom | Metal plastic | 19m2. | 290. | 5510. |
| Partition | The whole object | Foam concrete | 3.8m3 | 100 | 380. |
| living room, bedroom, kitchen, hallway | Glass blocks | 46pcs. | 35. | 1610. | |
| Total | 21600. |
The table shows the prices of the main finishing and building materials without taking into account the cost of work and other expenses.
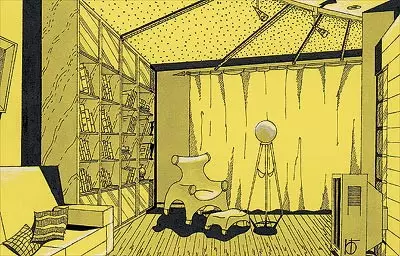
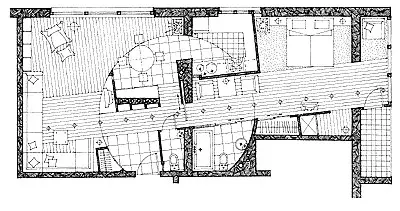
Create volume
Redevelopment. The input version shows all partitions with a thickness of 80mm. The kitchen increases in size, taking on the functions of the dining room. The living room is separated from it a small decorative partition. The bathroom is combined with a bathroom and includes a portion of the corridor area. The bedroom is divided into two parts: the bedroom itself and the office, next to which the dressing room is suitable separated by a partition from glass blocks. All new partitions are made of plasterboard.
Family composition. The apartment is designed for one person or a childless family.
Hall. The built-in wardrobe in the hallway is not provided, since the apartment highlighted a special place for the dressing room. To the right of the entrance is equipped with a rizza outer clothes hanger ($ 800), and a niche is arranged in the wall. Ahead of the living room from the living room has a figured neckline with glass shelves made to order ($ 50).
Kitchen and living room. To release the space for the dining area, only the necessary minimum kitchen furniture firm Europlak ($ 6,000) of the dark ocher colors, which successfully contrasts with the refrigerator company Snaidero is selected. The central place here is a dining table with a glass countertop and chairs of Calligaris (total value of $ 2360). The rostic part of the room is located softline ($ 717), the rack of the same company ($ 2500), a glass shelf under Tonelly TV ($ 914). A glass shelf for audio colors is mounted in front of the city. The opposite side of Staling ($ 3200), the leather chair of the company NATUZZI ($ 1620), the coffee table of the company ILSE ($ 820) and the Vismara CD ($ 600) are accommodated.
Cabinet and bedroom. To allocate a sleeping place, the bed has a decorative plasterboard septum with an elevated shelf for the TV. It is located in the built-in Cabinet of the company Stenley ($ 2000) and a glass dressing table with a large mirror, made to order ($ 300-350). When choosing a bed and bedside tables, preference was given to PRIALPI (total value of $ 3600). Closer to the window there is a mini-office with a work desk by Codutti ($ 1000).
Bathroom. It is small in size, so it is most convenient for all here to place an angular bathroom company HOESH ($ 1500) and a small round sink with a bollan mirror ($ 2500). The area of the bathroom is increased at the expense of the corridor part, thereby showing a place to install HOESH toilet ($ 250).
Lighting. In addition to the fact that in all rooms there is a point lighting of halogen lamps, many other lighting devices are also provided in the proposed embodiment. Enjoyed - the firm of Sothis ($ 800), Estilus shed ($ 200); In the living room, two Torsters of Artemide ($ 825) and Center Italia ($ 900) and CENTER Italia ($ 800) chandelier ($ 800), in the Bednery of Estilus ($ 200), Center Italia Chandelier ($ 1000) and Estilus Table Lamp ($ 500) .
| Types of jobs | Premises | Materials | Number in un. change | Cost of $. | |
| units. change | General | ||||
| Finishing surfaces: | |||||
|---|---|---|---|---|---|
| floors | Living room, bedroom, dressing room | Parquet board Tarkett. | 43m2. | 60. | 2580. |
| Rests | Outdoor ceramic tile 4040cm | 20m2. | 40. | 800. | |
| Wall | bathroom | Wall ceramic tile 2020cm | 7.5m2 | 35. | 262.5 |
| Plastic panel Panelit | 11,3m2. | fifteen | 169.5 | ||
| Rests | Tikkurilla Water-Emulsion Paint in 3Slow | 155m2. | 10 | 1550. | |
| Ceilkov | Bedroom, Bathroom | Moisture-resistant plasterboard and painting in the 3xloe of waterfront paint | 5m2. | thirty | 150. |
| Rests | Putclone and reservoir. paint | 58m2 | 10 | 580. | |
| Installing structures: | |||||
| Doors | Entrance | Metal SuperLock | 1 PC. | 900. | 900. |
| Bedroom, Bathroom, Dressing Room | Swing wooden | 3 pcs. | 500. | 1500. | |
| windows | Living room, kitchen, Cabinet | Plastic with double double glazing | 13m2 | 250. | 3250. |
| balcony | Plastic glass windows | 12m2. | 250. | 3000. | |
| Partition | The whole object | Plasterboard | 25m2. | eighteen | 450. |
| wardrobe | Glass blocks | 155pcs. | eighteen | 2790. | |
| Total | 17982. |
The table shows the prices of the main finishing and building materials without taking into account the cost of work and other expenses.
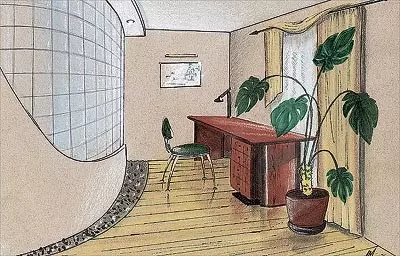
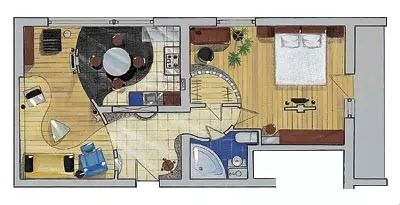
Movement diagonal
The option is designed for one person or a childless family. All 80mm thick partitions are demolished. For the guest bathroom in the bearing wall, the opening is done under the opening door. The guest area is on the left of the entrance. The kitchen is combined with the living room, but the boundary of two zones is designated with small plasterboard partitions. Right part of the apartment movement develops diagonally. Following along the bookcases, you can get into the office, and from there in the bedroom. The bathroom now takes part of the corridor area. The entrance to it is arranged from the bedroom.
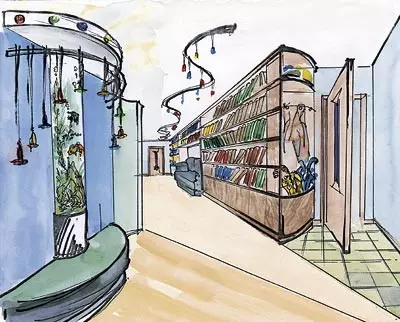
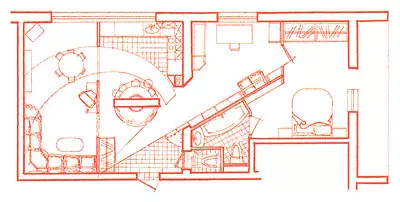
Apartment with winter garden
The apartment is designed for a family of two. 80mm thick partitions are partly: in the kitchen and bathroom. Dimensions of the hallway are preserved by the same. The living room is combined with the kitchen and, at the same time, using a glass partition moving on the rails can be highlighted in a separate space. The existing opening in the bearing wall is laid, and a new one is cut from the kitchen. Thus, the bedroom is completely isolated from the guest. The connected link serves a dressing room with a future table by the window. From it you can get into the bathroom, which was increased at the expense of the corridor area and in the bedroom. Loggia glazed, and after insulation turns into a winter garden.
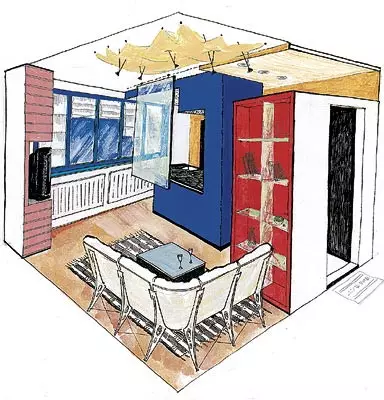
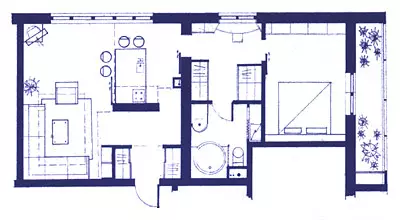
Transition of quantity
The proposed redevelopment option is designed for a family of two. All previously existing partitions with a thickness of 80mm are demolished. The scene of the former kitchen is occupied by a bathroom and a guest bathroom. Nearby places a small bedroom area. Here is the place for the dressing room. The size of the hallway is significantly increased. Now there will be a place even for a small sofa. There is a kitchen on the site of the former bathroom, and in the contrary. A small room, adjacent to the kitchen, disappears. The living room takes the most comfortable place near the loggia. Single racks, she is divided into the actual living room and library.
The editors warns that in accordance with the Housing Code of the Russian Federation, the coordination of the conducted reorganization and redevelopment is required.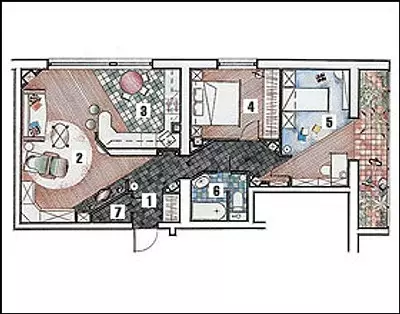
Designer: Sergey Frankevich
Project author: Tatyana Frankevich
Architect: Kirill Beskybylov
Designer: Denis Mastryukov
Project author: Alla Alferova
Project author: Vadim Dubrov
Project author: Alina Zhdanova
Watch overpower
