Eight options for redevelopment of a three-bedroom apartment with a total area of 81 m2 in the "harmonic" brick tower.
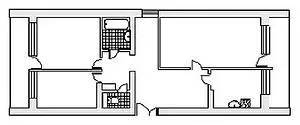
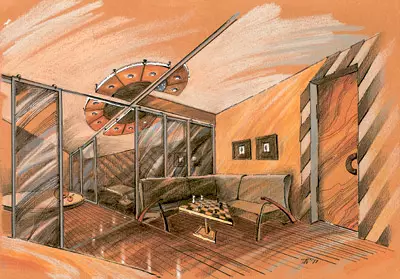
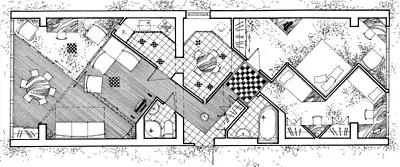
This time, architects worked with a three-bedroom apartment with a total area of 81m2 not quite normal planning. Feature - long corridor ending with the window. The apartment is located in one of the brick "general" houses of the construction of the 80s
Before proceeding with redevelopment, it is necessary to obtain in one of the design institutions technical conclusion about the state of the designs of your housing. In addition, it will be necessary to resolve redevelopment from the district interdepartmental commission.
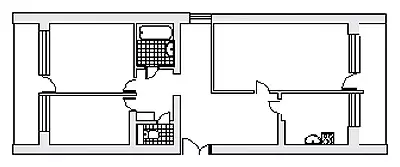
Living geometry
This project attempts to turn a boring long space into a modern cheerful and democratic interior.
The plan shows that the apartment is divided into various functional zones using geometric shapes. Hallway-square. The first thing that entered the house sees is light from the cabinet window. The phenomenon is quite rare for typical Moscow housing. Cabinet Cabinet. Round room in the center of the apartment. The glass sliding partition separates the world of the owner of the house from the general fuss. Here and the desktop and the sofa is a place for business conversations and reading. Corridor rectangle. From the door of the Cabinet - Parquet Track and Cesembered Ceiling, which are sent to the library. Living-triangle Already visible from the hallway. This is a big, free of extra furniture space. For a huge window-glazed loggia and a small greenhouse. Sitting on a cozy sofa, you can watch TV, on-on the shelf of the bar counter. Aza Neu- Kitchen trapezium. Well, if guests come, the sliding table will easily fit where the hostess will want.
Fast half of the apartment leads Hall-cube. Here are three doors: for one- guest bathroom. In contrast, the cabinet for the vacuum cleaner, mop, sewing machine and everything that usually interferes in the corners. Door nearby bedroom. There are no extra wardrobe, bed, dressing table. From the bedroom you can get into the bathroom. Under the ceiling "burn" the squares of the glass blocks are light from the cabinet window. Tile drawing resembles a beach towel.
Room next to children. The small table by the window is light on the left, as it should be. Near the wardrobe. Thug-sports complex and, of course, rack for toys. This apartment will conveniently be a family of three (mom, dad and child).
| Subject of work | Name of premises | Materials and descriptions of work | Orient. Stumble Mater and slave, $ / m2 |
|---|---|---|---|
| Ceilings | Residential Rooms, Kitchen, Bathroom | Plaster ceilings with an aligning mixture. | 50-90. |
| Grinding surface. | |||
| Impregnated with water dispersion solution. | |||
| Floor | Residential Rooms, Bathroom, Hall, Kitchen | Cement screed device. | 70-120 |
| Preparation for parquet. | |||
| Flooring the flooring Tarkett. | |||
| Floor Floor Ceramic Tiles | |||
| Walls | Residential Rooms, Bathroom, Hall, Kitchen | Construction of brick partitions. | 170-200 |
| Walking partitions. | |||
| Final putty surface of the walls. | |||
| Impregnation with water-dispersion solution | |||
| Doors | Entrance, intercomed | Installation of a metal typical door. | 40-70 |
| Installation of door blocks of interroom, installation of platbands | |||
| Window sills | Installation of windowsides | 90-130. | |
| Window | Window-metalplastic | ||
| Electrician | Wiring labeling with mounting sockets and switches | 35-55 | |
| Water pipes | Gasket of the water supply and sewage network, installation of plumbing | 45-75 | |
| Sewerage | |||
| The cost of reconstruction of the apartment in the settlement of one square meter of the square | 500-740 |
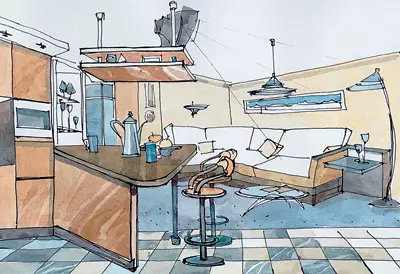
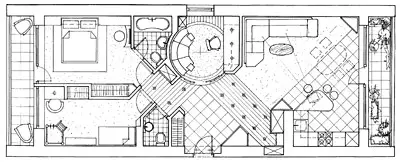
Parade of planets
The idea of redevelopment is prompted by the structure of the solar system with its planets and cosmic bodies. The composite base of the whole apartment is built on a combination of circular elements with diverging rays. The most "economical" geometric shape, therefore, in this project, he is assigned a dominant role in redevelopment.
The proposed option is designed for a young family of three. The main functions are assigned to the three most important "interior planets" - dining room and bedrooms, which are centers of family communication. Most of these premises is paid to special attention in the development of the interior. The overall concept of the interior in general is suitable for unusual, extraordinary people. Starting with the hallway, the direction of the rays of the walls of the office, dressing room and kitchen leads you to the living room and a dining room, which is cooked in a semicircular partition, broken opening of different shapes. The same principle was used in the hallway. True, here in addition, color stained glass windows that transmit light from the cabinet are used. The luminous curtain of the hallway, arranged in the opening of the capital wall, roam off the private zone from public.
Living room. The vertical chain of windows- "portholes" makes it possible to see the "World of Aquariums" located in the office. The trim of the walls of the invoice and consists of several harmonious saturated colors. The most important detail of the bedroom is a large semicircular bed for alcoves, fixed on the bottom of the "flying plate".
The description of some moments of the proposed interior, of course, can not transfer the full picture of the apartment, but even by some drawings of the apartment fragments it becomes clear that the author of a published fantasy has a "bad habit" to look at the night sky, dream of the wonderful heavenly luminaires and the Milky Way.
This project the author offers its "like-minded people", easily perceiving deep blue and countless flickering stars.
| Subject of work | Name of premises | Materials, equipment | Volume | Price, $ for units change | Society. Cost, $ |
|---|---|---|---|---|---|
| Floor | Parishion | Polyers. Ceramic. granite | 12m2. | 70. | 840. |
| Kitchen, Bathroom, Wardrobe | Ceramich. Tile (matte) | 19m2. | thirty | 570. | |
| Entrance hall, living room, dining room | Parquet Tarkett laminated | 10m2 | 28. | 280. | |
| Bedroom, living room | Carpet (joot-based wool) | 40m2. | 40. | 1600. | |
| Hallway, living room | Decoration. Materials layout | 12 m / n | 5.6 | 67,2 | |
| Grout Vaateri. | 2 kg | five | 10 | ||
| Walls | Entrance hall, living room, bedroom, dressing room, kitchen | Paint Ticcurila | 185m2. | 10 | 370. |
| Kitchen, bathroom | Ceramich. Matte tile (2520) | 39m2 | thirty | 1170. | |
| Corridor | Glass blocks (set) | 0.5Komplekt. | 340. | 170. | |
| Wardrobe, Bedrooms, Bathroom | Built-in cabinets | 9 pcs. | 1500. | 13 500. | |
| Ceiling | Bathrooms | Suspended Rack (White) | 12m2. | 28. | 336. |
| Living room, entrance hall, bedroom, dressing room, kitchen | Plaster | 59m2 | five | 300. | |
| Grid | 2.9 | ||||
| Living room, bedroom | Suspended plasterboard | 10 sheets | 13 | 130. | |
| Doors | Entrance | Metal Goodwill. | 1 PC. | 1900. | 1900. |
| Intercomed | Spaw single, veneer veneer | 4 things. | 400. | 1600. | |
| Laying (tinted glass) | 3 pcs. | 500. | 1500. | ||
| Electrician | General | Halogen lamps (transformers are required) | 30 pcs. | thirty | 900. |
| Incandescent lamps | 30 pcs. | fifteen | 450. | ||
| Sockets, Vimar TV switches, telephone, Vimar sockets | 36 pcs. | fifteen | 540. | ||
| Window | Metalplastic | 14m2. | 260. | 3640. |
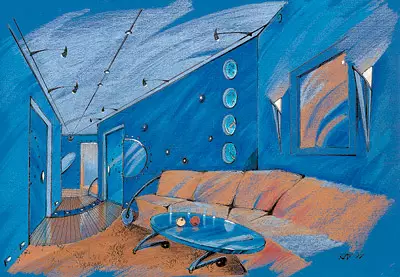
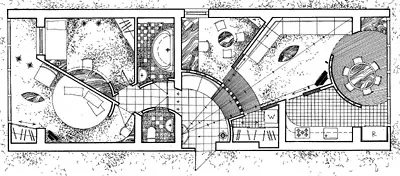
Shard kingdom
In this project, the author quite successfully solves the problem of airlessness and monotony of the planning solution of the mass residential building.
The basis of the architectural solution of this redevelopment option was the principle of a dynamic composition of the internal space by changing the direction of partitions in the apartment.
The author deliberately creates an abundance of stupid and sharp corners, thereby emphasizing the originality of redevelopment of this option, which is supported by certain furniture made to order.
As opposed to an unusual planning solution, the layout of ordinary pine floor boards (thickness5cm) is carried out by the usual scheme.
For the modern interior, the general is characterized by a tendency to discover the internal space in the external. A modern man should not feel torn off and separate from peace and other people, can not live with his closed, little Mirkom.
The glazing of one room of the room is entirely, which gives a feeling of close coupling the interior with the exterior, is characteristic of many apartment buildings. An architect includes a proposal to the loggia into the common room space, thereby significantly increasing its area. Stamps This wall is solved with windows and a door in the loggia. Thus, not a tollytole when the windows are open, but also in the winter loggia is visible through the glass partition and indirectly turns on to the total composition of the apartment.
The decoration of the walls of the Cabinet of the Pilencated wooden panels at an angle in the pseudoclassical style is highly thought out.
In general, this project is distinguished by simplicity of architectural solution, a calm yellow-beige color scheme and all the necessary set of premises.
| Subject of work | Name of premises | Materials and types of work | Orient. Stumble Mater and slave, $ / m2 |
|---|---|---|---|
| Ceilings | Residential Rooms, Kitchen, Bathroom | Stitching (LGK) in several levels. Impregnated with water dispersion solution. | 80-100 |
| Coloring the ceiling for three times with water-level paint. Glossy stretch ceiling Extenzo with built-in lamps in the bathroom | |||
| Floor | Residential Rooms, Bathroom, Hall, Kitchen | Cement screed device. Preparation of lag under the flooring of pine boards with a thickness of 5 cm. | 90-120 |
| Pine floor flooring. Installation of plinths. Repair of waterproofing in balconies. | |||
| Reinforcement with a metal mesh using a solution on a straining cement without installing sings. The device of a waterproofing screed of 20mm thick in C / y with the use of a solution on a straining cement prepared by a mechanized manner. Floor floor with ceramic tiles in C / y | |||
| Walls | Residential Rooms, Bathroom, Hall, Kitchen | The construction of reinforced partitions with masonry in Polkirpich. High quality plaster wall cement mortar. Alignment with a "vetonittt" type layer to 1 cm. Impregnated with water dispersion solution. Grinding the surface of the walls. Wall painting for three times with water-level paint. Facing the surface with decorative finishing panels from wood materials in the office. Wall decoration with ceramic tiles in the bathrooms | 200-230. |
| Doors | Entrance, intercomed | Installing the metal entrance door "Goodwill". Installation of door blocks of interroom, installation of platbands | 70-100 |
| Window sills. Window | Installation of window sills. Sealing seams from the outside. Window-metalplastic | 100-130. | |
| Electrician | Installation of sockets, switches and electrical switches | 35-50 | |
| Central heating | Installation of radiators with a gasket of the heating network (sublove of risers in the wall) | 50-80 | |
| Water pipes | Laying the water supply and sewage network, installation of plumbing and filters for water purification | 65-80 | |
| Sewerage | |||
| The cost of reconstruction of the apartment in the settlement of one square meter of the total area | 690-890. |
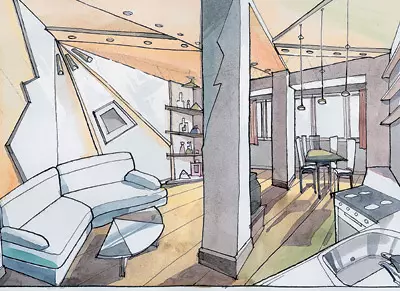
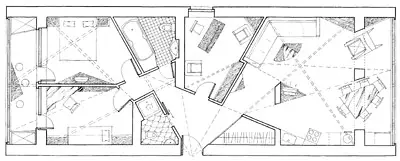
Stressed modernity
The main idea of solving this apartment is a modern approach to space, the creation of large volumes and the introduction of a large module. He is highlighted everywhere, it is invisibly present, ranging from the architectural plastic space, the principle of decorative wall lighting and ending with the choice of furniture.
It is proposed to minimal redevelopment of existing premises, which performs the condition for inclusion in the apartment additionally children's and cabinet. The idea of creating free recreations, allowing you to feel the space of a large apartment, supported by a simple constructive solution. Part of the bearing walls is demolished, and the load is transferred to the support poles and the riglel. Small walls are partitions are like guides in free movement. Placing communications leave unchanged. The area of one bathroom is sufficient for the apartment of the proposed dimensions, so I have been eliminating one of the baths.
The apartment is divided into two spatial zones: intimate and passing, organizing freely flowing spaces. Children's, bedroom, office and bathroom are located in one part of the apartment and operate on the principle of isolated rooms, which is an integral part of almost any housing. The rooms of this zone go to the hall, which is at the same time the dressing room serving these rooms.
Another part of the house is spaces separated by light walls - partitions. The hallway is filled with a wall with openings, resolved portally, without interior doors. The wall of the wall is organized by a hall-living room with soft furniture. This living room in turn goes into the dining room with access to the balcony. The kitchen is separated from the dining room and the hall as a light wall-partition and a support column-column.
Wall partitions are actively involved in creating a rich plastic space. The partitions themselves are decorative: they are not solid, but are made with through holes as geometrically solved perforations. Furniture itself is compact, but has a large breakdown of boxes, flaps, shelves, without small detail.
A special emphasis in the plastic solution of space is the decorative illumination of the walls. The illuminated upper part of the walls and the niche creates the effect of "cut-off" walls from the ceiling, giving the ease of everything. Landbilling the premises is observed by the same principle: the parquet is laid out with a "deck style", the floor covering from natural stone is made with a large pattern and step. The curtains on the windows of the kitchen and the dining room are offered light tulle, on the entire wall, combining both premises. Inside the design of the premises, saturated colors are used (yellow, sunny-orange, red, white), supporting a large module.
Mainly solve and decorative design of this apartment expressed underlined modernity, the idea of contrast and comparison by color. The effect of large space is achieved by the introduction of a large module and an enlarged scale.
| Subject of work | Name of premises | Materials and types of work | Volume | Society. Cost, $ |
|---|---|---|---|---|
| Floor | Bedroom | Junckers Parquet Torn 12mm beech, ($ 78 / m2) | 13.1m | 1022. |
| Aligning TsP. Shrewing mastic, plinth (tree) | ||||
| Children's | Also | 6,5m2 | 507. | |
| Cabinet | Also | 9.1m2. | 710. | |
| Dining room | Also | 10.1m2 | 788. | |
| Hall cabinet | Ceramic pl., Natur. Panels ($ 37 / m2) | Nat. Pan.- 2,6m2 | 312. | |
| Lobby, corridor | Natural stone, ker. pl. ($ 120 / m2) | Pl.ker.- 11,6m2 | 429,2 | |
| Hall living room | Combinir. parquet / natur. a rock | 11m2 / 1m2 $ 858/120 | ||
| Kitchen | Ceramich. Tile ($ 25 / m2) | 7,2m2 | 180. | |
| Sanusel | Ceramich. Tile 2020 ($ 25 / m2) | 5,6m2. | 140. | |
| Loggia | Ceramich. Tile 30,530,5 ($ 37 / m2) | 5.82 = 11.6 m2 | 430. | |
| Ceiling | Bedroom | Plaster, Painting | 13,1 | 290. |
| Children's | --//-- | 6.5 | ||
| Cabinet | --//-- | 9,1 | ||
| Hall cabinet | --//-- | 10.1 | ||
| Lobby | --//-- | 14,23 | ||
| Corridor | --//-- | eleven | ||
| Kitchen | --//-- | 7,2 | ||
| Sanusel | Suspended whether ($ 25 / m2) | 5.6 | ||
| Loggia | 11.6. | |||
| Partitions | Recreation: (Hall-living-kitchen) | Brick, plaster, primer, Painting ($ 9 / m2) Glazing of loggias | 4 + 4.9 = = 8.9M22 =. = 17.8. | |
| Loggia | ||||
| Walls | Bedroom | Wallpaper | 39,5m2 | |
| Children's | Wallpaper ($ 12.5 / Roll) | 27.3m2. | ||
| Cabinet | Stucco, primer ($ 9 / m2) | 44m2. | 1040. | |
| Dining room | Painting | 29,26m2 | ||
| Hall living room | --//-- | |||
| Hall cabinet | --//-- | 42,23m2. | ||
| Lobby | --//-- | |||
| Corridor | --//-- | |||
| Kitchen | Combinir: Ceramich. Pl. / | Tile - 2,7m2 | 67.5 | |
| Plaster, Painting ($ 25 / m2) | Poc. - 9.9m2 | 89,1 | ||
| Sanusel | Ceramich. Tile with decor. border $ 30 / m2 | 32m2. | 960. | |
| Loggia | Decorative plaster | 21m2. | ||
| Doors | Intercomed | With built-in castment | 4 things. | 2400. |
| Input booking. | $ 900, metal., Venew beech | 1 PC. | $ 900. |
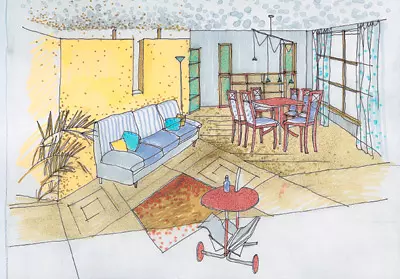
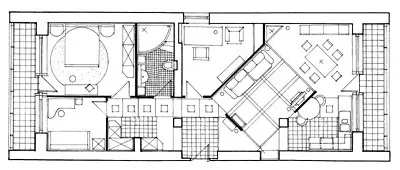
Temple of antiquity
Tourist trips to Greece and Cyprus attract us not only by the sea and the sun. We are going to these countries, at least a moment to find yourself in the past and see what previously was called the Great Empire. The ruins of the ancient temples are all that remained from the powerful civilization, in front of which the world flutter and bowed. Contemporaries, fond of antique art, will appreciate the proposed interior, stylized under the temple.
A long corridor, splitting the apartment into two parts (guest and intimate), is decorated by Anfilath. A series of doric order columns supports ceiling construction. Anfilade is completed with a cozy place (perhaps for waiting) with a sofa and a table. The living room is a collection of a variety of elements and parts inherent in antique art and architecture. Bar rack has accommodated an entire set of ancient attributes. Ancient, with cracks and slopes, they look like real, strengthening the impression of everything seen.
Bedroom. Twains, as well as throughout the interior, a lot of interesting things. For example, wall decoration: the first level has been decorated under the "stone masonry" on the "thick grass" of a darous carpet; A peculiar stone foundation further goes into the wall decorated with an ornament. The highlighted niches are perfectly suitable for the placement of collections of dishes, amphorous, VAZ and jugs. The last level of the bedroom is a chamber covering the part of the wall and the ceiling. It visually increases the height space, which is emphasized by the stylized chandelier.
Many people might think that when using a strict system of classical orders in the apartment of a modern high-rise building, the interior will be too heavy. That is why in the project and appeared "facilitating" accents: a bar stand in the living room, a fireplace in the dining room and a pipe in the bedroom.
The overall idea of the shown option can be set forth in the following form: our modern "Haitetech" world is becoming harder and tedious. A person finds peace and tranquility in contemplation of the past, which envelops it with his stories and legends, removing fatigue from the rapid reality.
| Subject of work | Name of premises | Materials, equipment | Volume | Price, $ for units change | Society. Cost, $ |
|---|---|---|---|---|---|
| Floor | Hall, gallery, corridor, kitchen | Ceramic tile "Clinker" | 16m2. | 45. | 720. |
| Bathrooms | Ceramic tile with roller limestone effect | 10m2 | 35. | 350. | |
| Living room, Dining room, Cabinet | Parquet board "Margaritelle" | 30m2 | 110. | 3300. | |
| Bedrooms | Carpet (joot-based wool) | 25m2. | 40. | 1000. | |
| Decorative layout at the joints of materials | 10 m / n | 5.6 | 56. | ||
| Walls and partitions | Entrance hall, gallery, living room, kitchen, bedroom, dining room, corridor | Paint "Ticcury" (color 2-3 times) | 190m2. | 10 | 380. |
| Kitchen | Ceramic tile (matte) 2020 | 15m2. | 35. | 525. | |
| Bathrooms | Ceramic tile (matte) 2025 | 30m2 | 35. | 1050. | |
| Cabinet | Wallpaper paper | 40m2. | fifteen | 75. | |
| Cabinet, Bedrooms | Built-in cabinets | 9m2. | 1500. | 13500. | |
| Ceiling | Gallery, Dining Room, Kitchen, Corridor | Suspended (drywall) | 32m2 + set. | 13 | 416. |
| Living room, Cabinet, Bedrooms | Plaster | 39m2 | five | 195. | |
| Grid under the plaster | |||||
| Bathrooms | Stretching (white matte) | 10m2 | 60. | 600. | |
| Doors | Entrance | Metal (wood trim) Goodwill | 1 PC. | 2000. | 2000. |
| Intercomed | Spaws single, flash veneer | 5 pieces. | 600. | 3000. | |
| Electrician | Gallery, Corridor, Dining Room, Forge | Incandescent lamps (embedded) | 22 pcs. | fifteen | 330. |
| Sockets switches Vimar | 35 pcs. | fifteen | 525. | ||
| TV phone. Sockets vimar | 17 pcs. | twenty | 340. | ||
| Window | Metalplastic | 14m2. | 260. | 3640. | |
| Lepunina | Gallery, Living Room, Dining Room, Bedroom | Gypsum | 5600. |
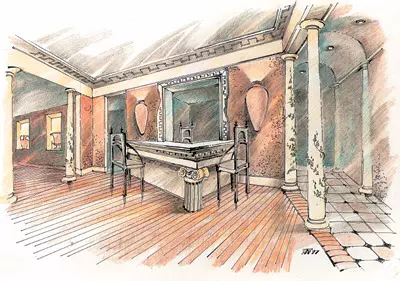
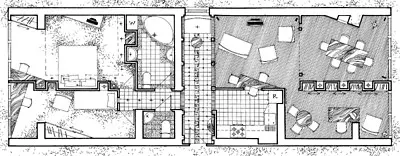
Nostalgia in Japan
After a crazy urban day, bustle and hassle want to relax in a calm, balanced place. The Japanese interior with natural shades (ocher, brown, orange, olive) is suitable for this. The ecological theme is supported by paving in the hallway and next to the kitchen. Over the hallway, the ceiling level is reduced, the light lamp is placed in the center with a piece of blue sky, translucent through a wooden grid. Floors in the whole apartment are wooden.
Due to the loggia area increases. The remaining structural elements are included in the composition on the Japanese theme from a natural tree (a mesh structure between beams inspired by Japanese screenings). Technological metal lamps are mounted on these structures. From urbanization and steel cold mechanisms, we can not hide. Modern details in Japanese calm make a crazy dissident note. Bright modern sofa, glass coffee table on metal trembling legs. But, however, they are from segments that look like insect legs. Kitchen, also Metal: Superior hoods, chrome tables under the tile, on the legs with an open part, where they are chrome plated pan without covers, like an old traditional focus, but in modern interpretation. The wall of the living room, which is visible immediately from the input door-flavored windows (portholes). We are inside a reliable ship that floats in the storm sea, but in the ship calmly and quietly.
The wall plane is broken by niche with backlight, where you can put cute little things brought from distant countries, and you can not put anything there. On the windows, the role of the curtains from the fabric of the natural color of the coarse texture (manual weaving). Several zones (for structural elements) are living trees (very elegant, graphic, type oleander). The office can be an isolated room, but if it suddenly became boring and lonely, you can join the family meditating in the living room, moving away the screen.
We decided to go to the bedroom. To do this, you need to go through the bathroom (it is also natural, in Japanese style, wooden floors, "jacuzzi", decorated with trees). Metal washbasin is a necessary contemporary mechanism introducing urban notch in our ecological song. Towel matte, with texture, like a real screen. Suts between tiles are lured by brown grout. We enter "through" cabinet with boxes and backlit. Children turned out as a car, but we have a magnificent workplace for a schoolchildren. The room is visually reduced by the grille at the top. Children's room is brighter, but the main colors are the same: orange, olive, yellow.
| Surface | Name of premises | Finishing materials and types of work | Area, m2 | Price per one. change ($) |
|---|---|---|---|---|
| Floor | Living room, hallway, bathroom | Alignment, CEM. Screed | 46m2. | $ 30 / t |
| Mastic | $ 21 / 25kg | |||
| The park. Chalkboard "Margaritelle" | $ 130 / m2 | |||
| Children bedroom | Outdoor coating, type mat (cotton or woolen) | 24,6m2 | $ 40 / m2 | |
| Hall, kitchen | Breeding stone | 10m2 | $ 120 / m2 | |
| Ceiling | Parishion | Suspended plasterboard | 81m2. | $ 40-80 / m2 |
| Living room, Children's, Bedroom, Bathroom | Spaklyka, coloring | |||
| Walls | Plaster partitions | 12m2. | $ 180-260 / m2 | |
| Warming of the loggia, wall coloring. Wall decoration with ceramic tiles in the bathroom | ||||
| Doors | Doors and their installation | 4 things. | $ 400 / PC. | |
| Mobile. Align. | Partitions (fabric or paper) | 15m2. | $ 150 / m2 |
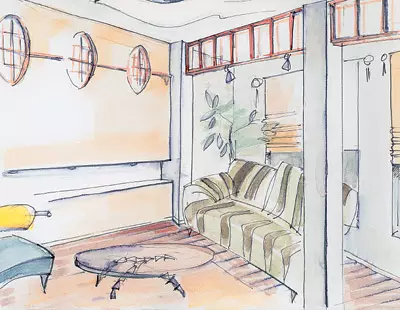
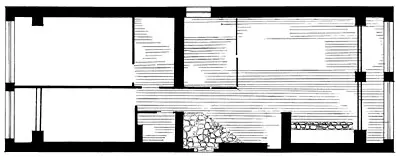
As an artist artist ...
To cook a delicious soup, you need to put a little over him. To cook the bulr, carefully remove the scale, to crumble that, to stand, to think about him and about this, then Melko chop the parsley and dill and not looking to quit in the finished dish. Turn off the gas process went ... mainly caution. We leave the external outlines of the planning intact and look in the doorway. Atam such a wonderful emptiness, and the eye does not stumble on endless angles and turns. Hall-semicircle penetrated by light: electric and not. The principle of different rhythms formed on the sliding doors from the holes, holes and all such, through which can be prying. Reinforced glass with thin binding, cutting over metal, tweezers and other convex elements form a rhythmic row.
Paul in heated lobby; Polished stone (form laying "Nautilus").
Instead of the boring point lamps that have mastered the ceilings of Moscow apartments, the system of stretched cables plus lamps from the Lucifer series. Skinny bronze columns with the "vibrating" contour will complement the ensemble of the Hall and make it warmer.
The room with a single window will be called the office. Door-aluminum; Rivets - milk-white glass. Returning to the tired of work, you get into the "hole" Hall and straight into the office, for work. Curl the right (living room, kitchen, fireplace room) - you are icon in the chair at the aquarium, watching dinner piras if your forgot to file.
If you do not like the underwater hunt, then the lamp is "tube" with the separated "seams", the emitting milk-white light, at some time distract attention. The wall has four colors. Slogan: "Do not painting for the wall, and a wall for painting." The living room is a large room, does not have a hard functional zoning, that is, the free zone (read the "free pastime").
In the free zone there is plenty of advantages (us a look). If you invite guests, it will be possible not to just entertain the full program, but also saturately satisfied with dinner unforgettable impressions: live fire (fireplace, not drunk in the corner), huge windows, and for the normile starry night.
Semicircular sliding shirms (metal with a sliced is the idea of "peeping"). If you push the screen, it is formed an incredible beauty of a slot with live fire in the center, and on the edges of the holes, holes, and in them the stars and the sky. The side can also be prying ... for guests. It is possible that they will forget about dinner. Oh yeah, a rack with a very large TV will make it possible to turn (temporarily) room in the cinema. I am awake once to distract guests from thoughts about the struck.
If not going into the office to turn left, you can visit both bathrooms or first one, then another. By this half of the apartment is a bedroom, a children's and winter garden. The semicircular wall of the bathroom is posted from colored glass blocks (beautifully from the inside and outside).
The magical space of the bedroom guard the cute Balinese cats symbols, they are the decor of the crib for two loving spouses. In order not to be afraid of cats, the space is not closed: a winter garden-light lamp window into a beautiful world and children's. You can not walk on tiptoe, but to "pry".
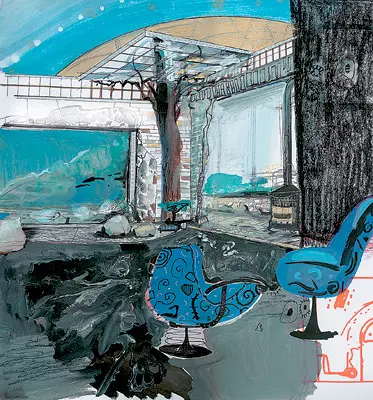
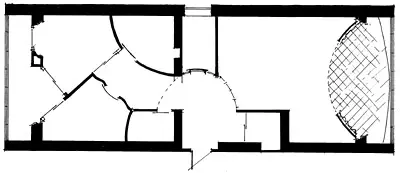
Move horse
They know how to play chess and not everyone. However, wanted to learn this noble game at any time. If you want, the first introductory lesson will begin right now.
Chess variation of the interior is designed for four "players". The main number of room casting is based on a multivariate and transformed public zone. A large single space of the apartment is divided into about four equivalent on the area of the room.
Like chess pieces, each of the rooms, namely, the office, dining room, living room and guest bedrooms - have their own characteristics and functionally obey the general rules of the game. The entire interior is divided by sliding partitions with tinted glass. Thanks to them, the "chessboard" of the apartment can be transformed into a single field or, if necessary, immediately come into separate squares. Thus it is possible to isolate the office, a dining room or a guest bedroom.
The placement of furniture is consonant in this case with the slender rows of the army of the pawns on the board. Small, but very important piece of chess interior. Two chess tables are located symmetrically relative to the axis of the partition and create the illusion of the mirror space, reflecting in the tinted glass. Finishing the conversation about the location of the figures, it is necessary to note one exception to the rules. Between the dining room and the kitchen made a small opening in the bearing wall. It must be strengthened.
Now- color. Hospital, in chess there are only two colors - white and black. The interior presented such a color scheme is clearly insufficient, so the topic of the chess pattern finds a response in the figure and layout of even ceramic tiles. Nevertheless, the space of the apartment, as appropriate for strict rules, is decided in two colors with various graphic themes that "float" along the walls (oblique strip, "domino", etc.).
Finally, the last important factor for complete victory in chess game is light. If it comes from a narrow kitchen connector. The light line is emphasized by a kind of lantern in the ceiling and shockproof clocks built into the floor. AV living room lighting comes from four autonomous panels of modular suspended ceilings with backlight. An important detail at the same time is filters diffusers on halogen lamps.
| Subject of work | Name of premises | Materials, equipment | Volume | Price, $ for units change | Society. Cost, $ |
|---|---|---|---|---|---|
| Floor | Entrance hall, bathrooms, corridor, kitchen | Ceramic tile (matte) 3030 | 20m2. | 35. | 700. |
| Entrance hall, living room, dining room | Parquet Tarkett laminated | 27m2 | 28. | 756. | |
| Bedrooms | Carpet (joot-based wool) | 25m2. | fifty | 1250. | |
| Cabinet | Carpet (synthetics) | 9m2. | 60. | 540. | |
| Walls and partitions | Entrance hall, living room, bedroom, kitchen, dining room, office | Paint "Tikkurila" | 160m2. | 10 | 320. |
| Kitchen | Ceramic tile (matte) 1010 | 28m2 | 70.5 | 1974. | |
| Bathrooms | Ceramic tile (glossy) 2025 | 45m2. | 35. | 1575. | |
| Living room, Dining room, Cabinet | Shifting partitions (mirrored toned) | 8 pcs. | 500. | 4000. | |
| Entrance hall, bedrooms, dining | Built-in cabinets | 8 m / n | 1500. | 12000. | |
| Ceiling | Living room, Corridor, Bedrooms, Kitchen, Cabinet | Suspended (drywall) | 40m2 + set. | 13 | 520. |
| Living room, bedrooms | Grid under the plaster | 2.9 | |||
| Plaster | 32m2. | five | 160. | ||
| Bathrooms | Suspended (Wheel) Metallic | 9m2. | 100 | 900. | |
| Doors | Entrance | Metal one-sided "sesame" | 1 PC. | 900. | 900. |
| Intercomed | Swing single, fed veneer (varnish) | 5 pieces. | 400. | 2000. | |
| Electrician | Parishion | Lamp | 0.5m2 | fifty | 25. |
| Living room, cabinet, dining room | Modular suspended ceiling with backlit-diffuser Parador | 4 sections | 1500. | 6000. | |
| Kitchen, Bathrooms, Corridor | Incandescent lamps | 15 pcs. | fifteen | 225. | |
| Sockets switches Vimar | 35 pcs. | fifteen | 525. | ||
| TV phone. Sockets vimar | 7 pcs. | twenty | 140. | ||
| Window | Wooden | 14m2. | 260. | 3640. |
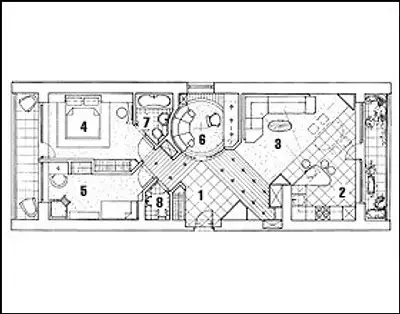
Project author: Catherine Kostina
Project author: Tatyana Orlova
Project author: Maxim Samoilov-Babin
Project author: Olga Golitsin
Project author: Irina Goodz
Project author: Tatyana Orlova
Project author: Tatyana Hovina
Project author: Tatyana Egorova-Orlejnova
Project author: Pavel Diadushinsky
Project author: Tatyana Orlova
Watch overpower
