Competently organized space with living room, kitchen, bedroom and workplace. The source material is a studio apartment in the P-44M series.
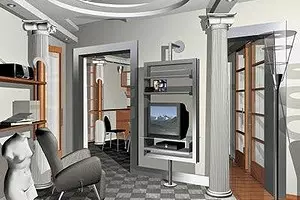
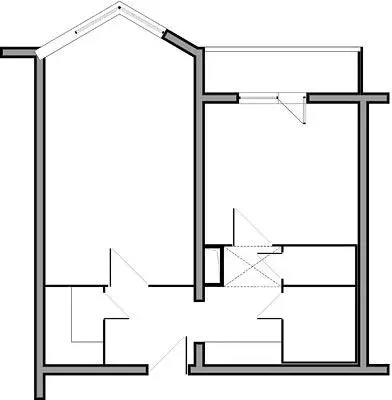
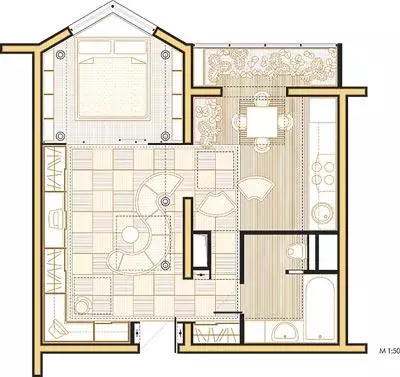
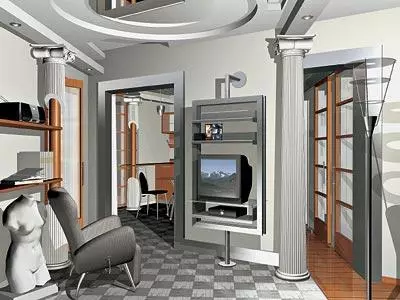
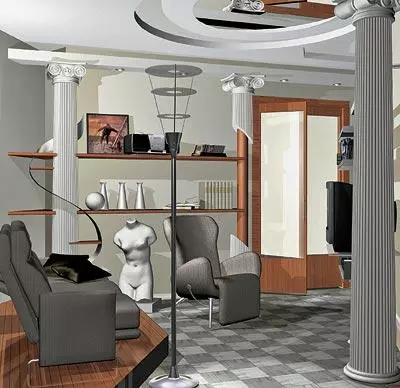
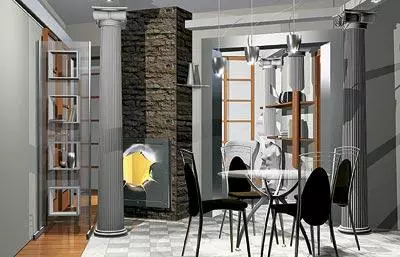
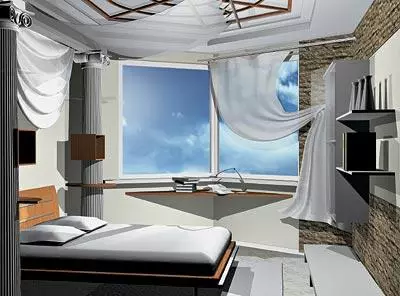
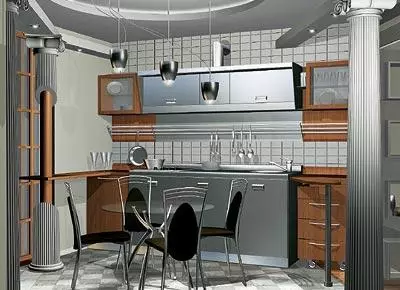
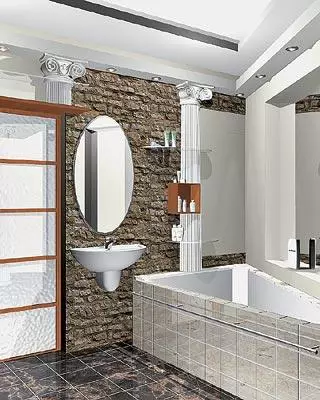
We offer you two additional redevelopment options, their pros and cons.
In one-room apartment zoning seemingly predetermined. But the desire to have a competently organized space with a living room, an isolated bedroom, a kitchen and a small workplace led to the emergence of a new planning option, which is offered to your attention. The owners of the apartment, a young couple without children, undoubtedly, creative, fun and sociable people. Therefore, the authors of the project elected the classics as a style basis in free interpretation, and also included a fireplace in the interior, which is so comfortable to sit and talk, and a sauna, giving a wonderful vacation and body, and the soul.
Redevelopment
Erker served as the basis of the project plan. Internal diagonal develops living room space and flows into the kitchen-dining room. Duplicating her, the hallway is held with a guest bathroom and a bathroom with a sauna and a mini-pool. A bedroom with a small wardrobe acquires an original hexagonal shape. The balcony joins the kitchen. The adjacent section of the floor, raised to the height of its stage, is drawn up as a podium. Walls, floor, balcony ceiling are insulated with foam plates, wood frames and aluminum frames with double glazing were used for glazing. The same are installed in the bedroom. The profession of the inhabitants of the apartment involves the presence of a separate workshop, the workplace occupies the minimum space, and the main one is intended for a convenient and comfortable stay.Redevelopment begins with the fact that all the initial partitions are demolished, and the new 100 mm thickness is erected from plasterboard on a metal frame. At a distance of 1200 mm, another, additional, 1200 mm wide for the functional and visual combination of space is satisfied with the existing opening in the bearing wall. This is highlighted by a single floor covering made of laminate on a living room and a kitchen-dining room.
On the perimeter of the guest zone there are decorative columns made from the set elements with wooden inserts or cast to order from the gypsum. The "beams" of a complex attached ceiling are visually based on these columns.
Transferring communications
The supply of communications for the guest bathroom, sink and washing machine involves raising the floor level in the bathroom by 0.2 m. Plumbing communications are lengthened by 2.5 m. Kitchen equipment remains in the same place and does not require additional connection.
Finishing surfaces
Floor. The use of laminate as the main coating material significantly reduced the total cost of the project and made it possible to create an unusual floor pattern. The living room and kitchen-dining room are covered with white and gray tones laminate alternating in a chess order. The base of the podiums is laid out along the contour from the brick, poured with a solution, and then stood with laminate under the beech. The passage zone along the bathroom line, the lounge lounge and the cabinet is also highlighted with the same coating. The floor ceramic tile in the bathroom and the bathroom fitted on the screed on mastic or cement solution.Walls. Partitions and walls are separated by texture paint. Ventilation box and one of the bedroom walls are decorated with a tile under a natural stone. The walls of the bathroom are decorated with ceramic tiles and textured waterproof paint.
Ceilings. The ceiling coating is made in the form of linear elements around the perimeter of the living room connected by a complex multilevel ceiling pattern. The entire design is made of plasterboard on the metal frame and carries the wiring and built-in lamps. It is assumed to partial inclusion in the composition of the mirror elements of the stretch ceiling. In the bedroom, the entire surface of the ceiling occupies a stained glass window in a wooden frame framed by a multi-level cornice.
Development of individual structures
Book rack in the living room is designed in the same style. The basis for its carrier design is decorative columns from plaster or polyurethane type set elements with a solid metal rod inside. Horizontal wooden shelves are attached to hidden metal connections to the carrying metal rods of columns. Where the rods are not decorated, they are trimmed with wooden planks. Shelves are made of glass or transparent plastic.
Selection of furniture
The furniture is selected by the catalogs of leading firms in accordance with the style decision of the interior. Metropole kitchen furniture looks effectively in a modern dining room, harmonizing with any table headcase made of glass and metal. Made in gray colors, sofa and chairs support the living room color gamut. The bed model (here is Logica) in the bedroom can be anyone, but weathered in this style. The bedside shelves and boxes-shelves on columns are made to order in the tone of the bed. The cost of this furniture does not exceed $ 10,000.Decoration Materials
| Premises | Materials | Number of | Cost, $ | ||
| For 1 unit. change | General | ||||
| Finishing surfaces | |||||
|---|---|---|---|---|---|
| Floors | Bathroom Bathroom | Outdoor ceramic tile | 2.5 m2 | 22. | 55. |
| The whole object | Laminated parquet | 46.1 m2 | sixteen | 737.6 | |
| Wall | Bathroom, Bathroom, Kitchen | Wall ceramic tile | 23.4 m2 | 25. | 585. |
| The whole object | Textural paint | 93.6 m2. | 3. | 280.8. | |
| Tile, imitating natural stone | 24.9 m2 | 22. | 542. | ||
| Ceilkov | The whole object | Plasterboard | 23 m2. | 12 | 276. |
| Water-emulsion paint in three layers | 39.8 m2 | 10 | 398. | ||
| Stretch mirror ceiling | 2.3 m2 | fifty | 115. | ||
| Installation of structures | |||||
| Doors | Entrance | Tree-made | 1 PC. | 380. | 380. |
| Bathroom Bathroom | Sliding wooden with matte glass | 2 pcs. | 350. | 700. | |
| Bedroom | Double swolge wooden with matte glass | 1 PC. | 500. | 500. | |
| Cabinet | Sliding wooden with matte glass | 1 PC. | 350. | 350. | |
| Windows | The whole object | Plastic with double double glazing | 13.2 m2 | 150. | 1980. |
| Partition | The whole object | Plasterboard on a metal frame | 24.7 m2 | eighteen | 444.6 |
| Total | 7346.7 |
The table shows the prices of the main finishing and building materials without taking into account the cost of work and other expenses.
The editors warns that in accordance with the Housing Code of the Russian Federation, the coordination of the conducted reorganization and redevelopment is required.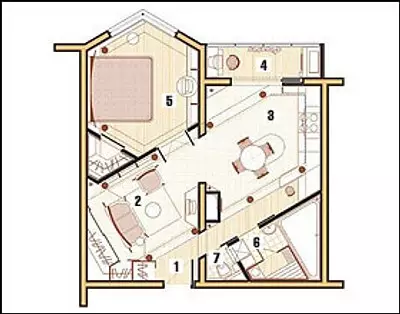
Project author: Elena Vygovskaya
Project author: Elena Farvazazov
Watch overpower
