The inspiration for the author of this project was the family of customers - active and cheerful. From the very beginning, they declared their love for color and completely trusted to the designer in the interior design.
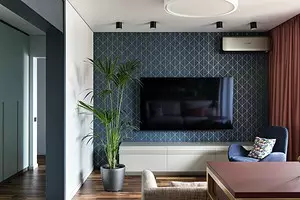
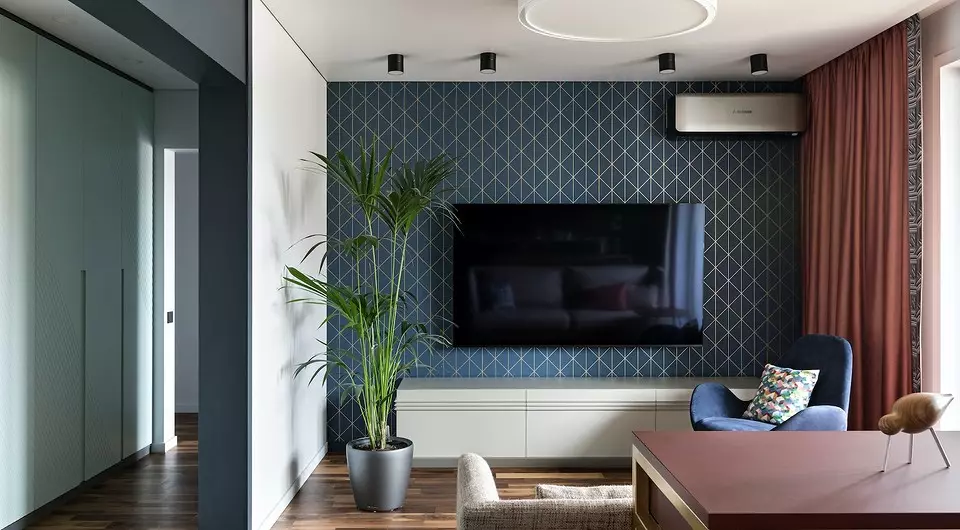
Customers and tasks
A three-bedroom apartment with a total area of 83.3 square meters is located in the Boroveland area - quite close to Minsk. Owners - family with daughter 10 years and pets: cat and dog. All family members lead an active lifestyle, are engaged in sports, they cook a lot at home. Free time is preferred to spend the family, do not like noisy companies and a large number of guests. But love travel.
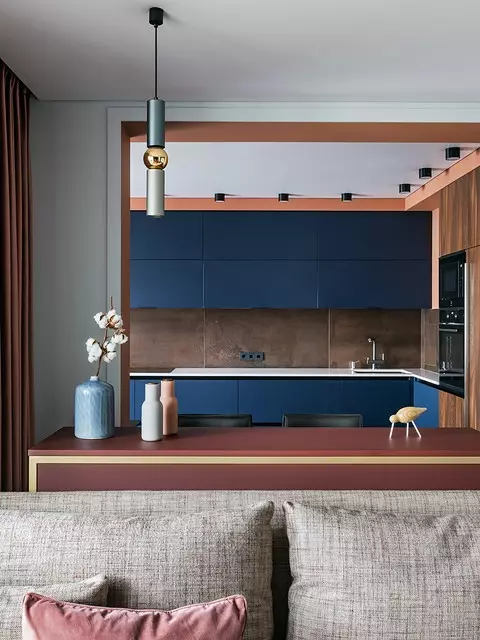
For a family it was important to create a common space - a kitchen-living room with a spacious kitchen area, as customers love to cook.
It was necessary to combine the bathroom and the bathroom and install the washing and drying machine there. It was also important was a spacious storage system in each room.
Redevelopment
In the panel house, re-planning often causes difficulties - there are restrictions on the demolition of the walls. Designer Elena Jeshevich managed to solve the problem in compliance with all the rules.
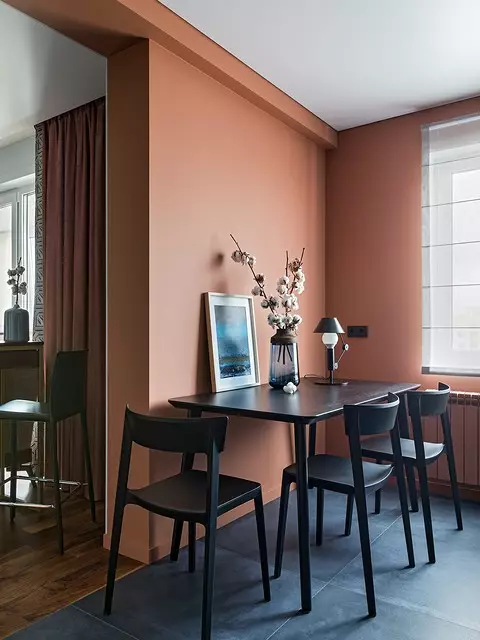
To fulfill the task of the owners, combined the kitchen and living room. The partition did not demolish completely - made a wide opening between the premises. In addition, they increased the balcony opening by installing glazing to the floor. And combined the bathrooms.
"Preliminary work on possible redevelopment took time. For two months we coordinate this decision. It is impossible to demolish the walls, but when complying with a number of conditions, you can arrange the perfumes between the rooms. At the same time, there is a restriction on the width of the day, be sure to strengthen the design with a metal channel of a certain section (recommended by the designer). We invited the expert committee. They appreciated the reality of the request. Next received coordination to redevelop this kind. The designer together with the architect did project documentation. The contractors conducted disassembly and work on strengthening the design, and in the final work adopted a new commission and technical supervision, "the author of the project shall be divided.
Finish
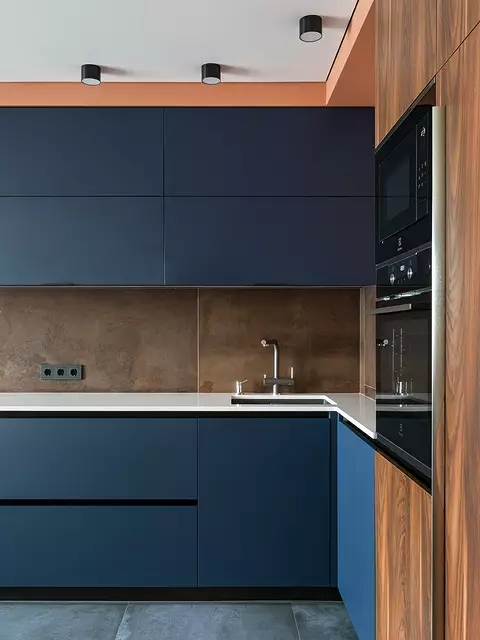
On the floor in residential rooms laid parquet. In wet zones - bathroom, in the kitchen, hallway - the porcelain stoneware of the Spanish manufacturer. Walls in most rooms are painted, in the living room and the hallway partially used wallpaper with a geometric print to create an accent.
Storage systems
The corridor designed a spacious wardrobe, made it to order - can be stored in this bulk storage system, and household trivia. In the bedroom and the nursery also provided wardrobes for clothes. The mirror cabinet to the entire wall in the bathroom is not only spacious, but also visually increases the space.Lighting
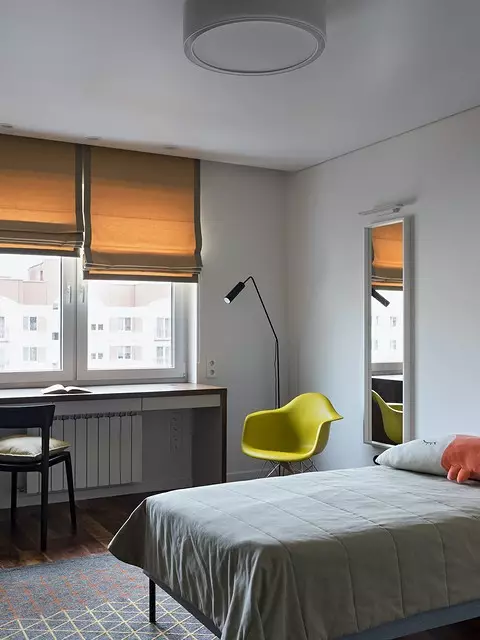
Three levels of lighting are thought out in the apartment. Main - overhead fixtures on the ceiling. They give uniform light in each room. The accent light is represented in the form of suspended lamps - above the bar in the living room and above the workplace in the nursery. Table lamps, Illumination Mirrors are additional lighting.
Color
In the interior used saturated colors that set the dynamics of space. The hallway is decorated in dark colors, the corridor is in a bright shade of mint. This is done to visually increase the volume of rooms. Walls in the kitchen - in the saturated color of terracotta. They contrast with blue facades of kitchen cabinets.
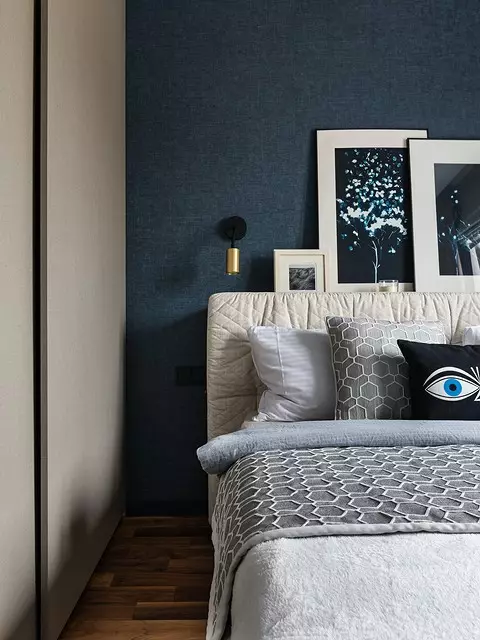
The bedroom is decorated in dark tones of blue, which relax and soothe. And the Dark Parquet Paul became the link in a diverse palette.
Decor
"Art objects, paintings and copyright photographs very much approached the interior and changed the attitude of customers to the decor," says the author of the project.
Shelves in the bedroom were decorated with copyright photos. The painting on the loggia wrote a designer. And the picture in the kitchen reflects the love of customers to travel. "The author of the painting is the artist Denis Sinyavsky, living in Tenerife. It uses the island's volcanic sand when creating his paintings, "the author of the project clarifies.
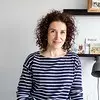
Designer Elena Erashevich, the author of the project:
The interior is made in modern style. For repairs, it took about 5 months, taking into account the coordination of redevelopment and the work of the contracting organization to strengthen the wall structures.
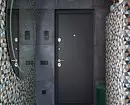
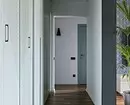
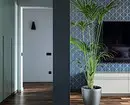
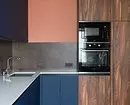
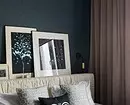
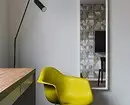
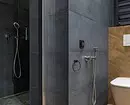
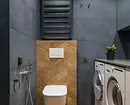
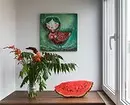
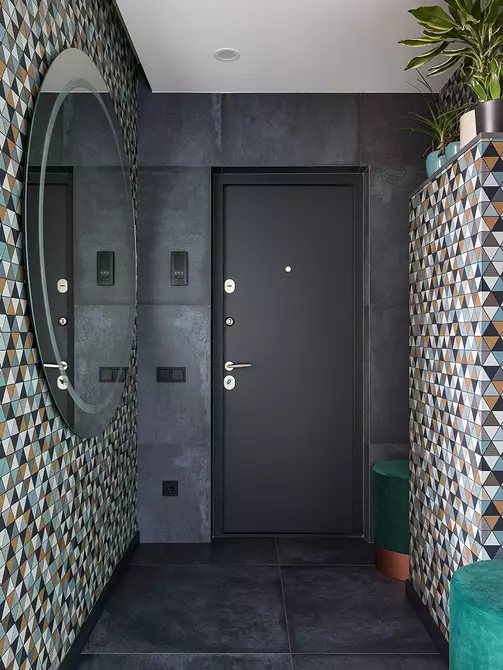
Parishion
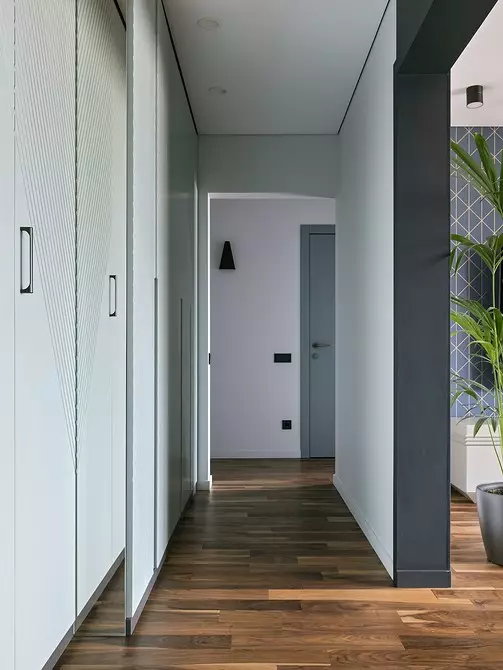
Corridor
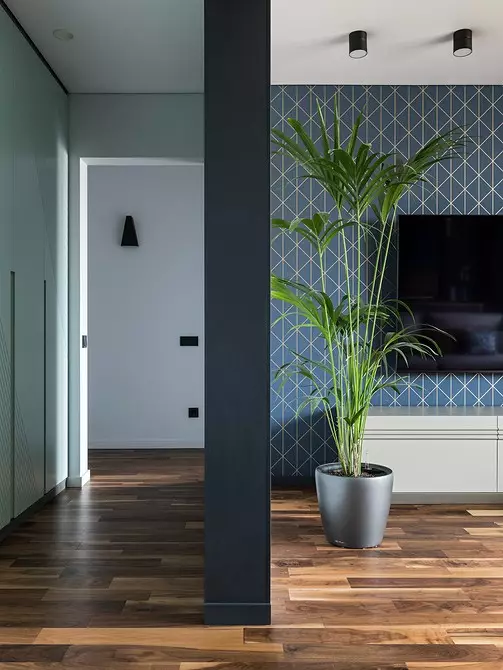
Corridor living room
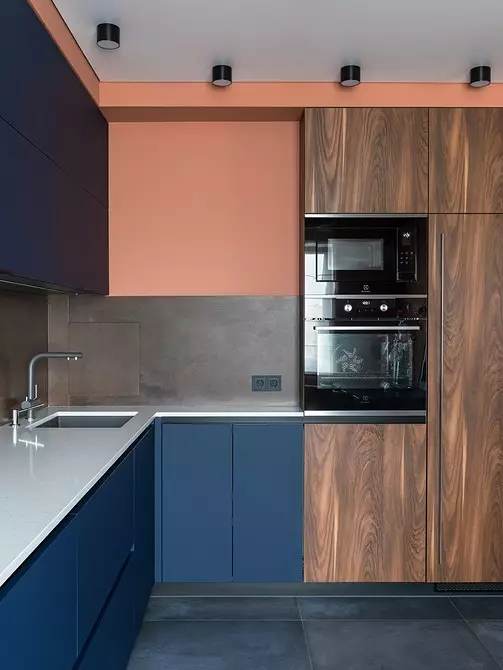
Kitchen
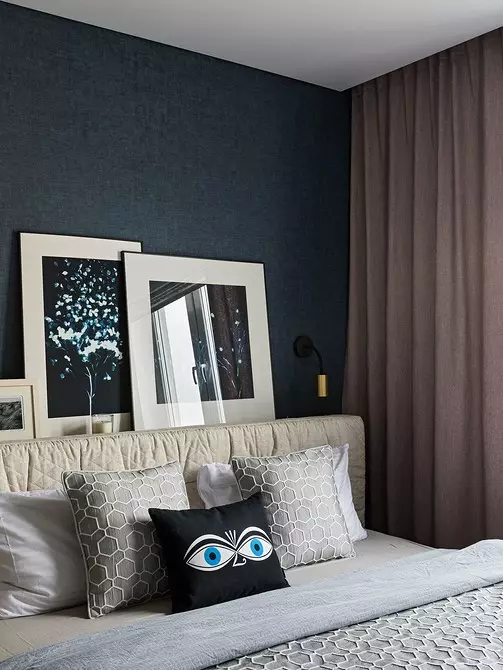
Bedroom
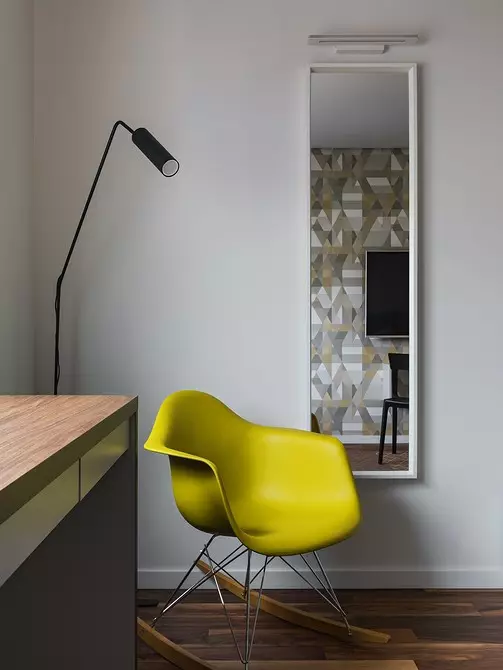
Children's
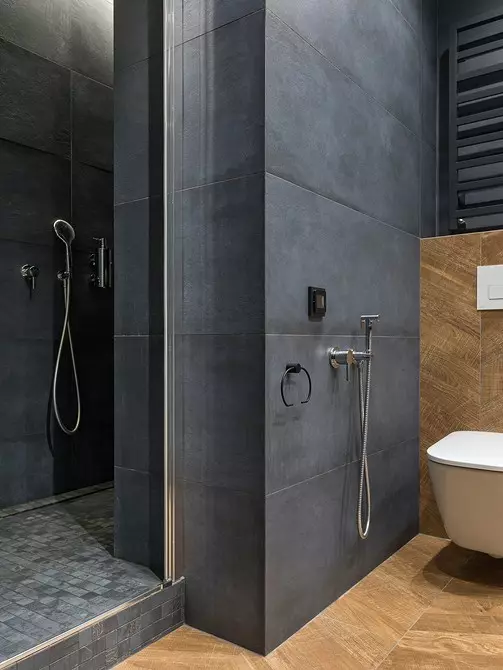
Bathroom
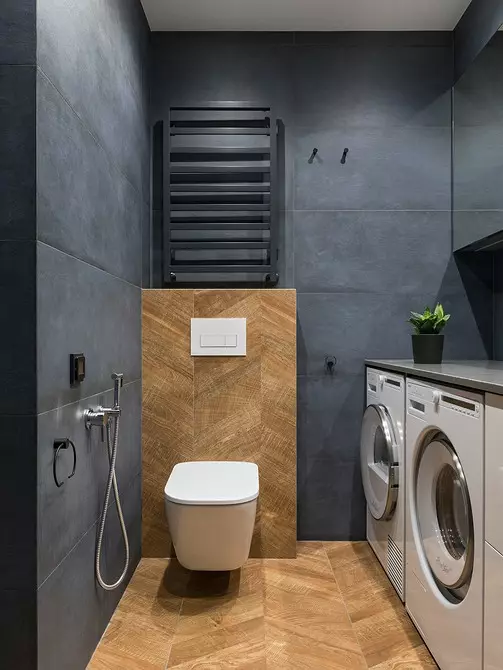
Bathroom
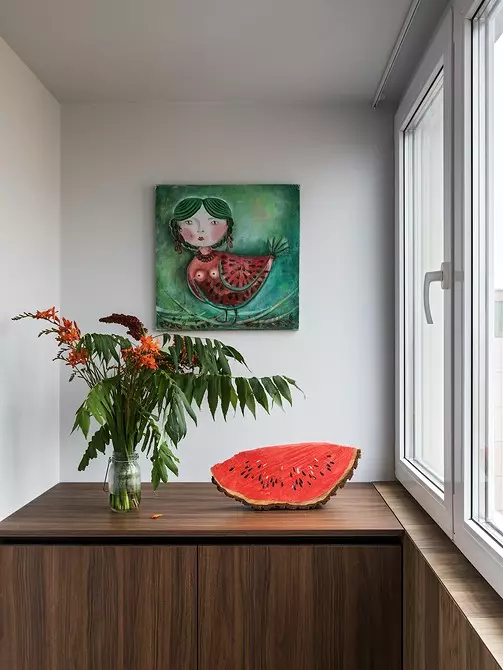
Loggia
The editors warns that in accordance with the Housing Code of the Russian Federation, the coordination of the conducted reorganization and redevelopment is required.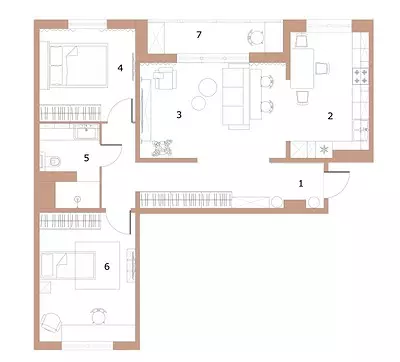
Designer: Elena Erashevich
Repair work: Ilya Yerashevich
Watch overpower
