One-bedroom apartment with a total area of 78.7 m2, created by architect faith Gerasimova and intended for a young woman.
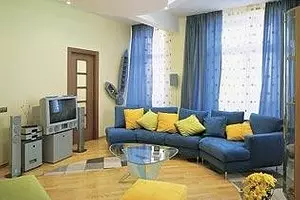
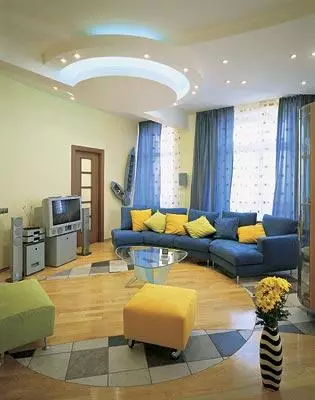
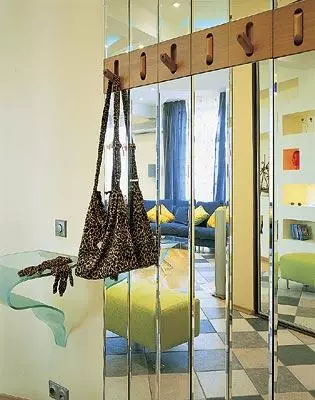
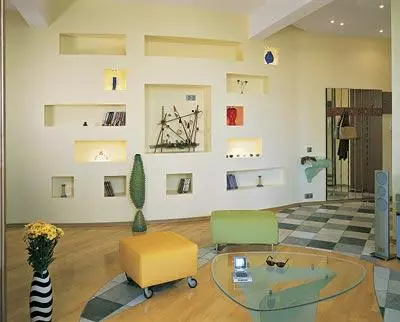
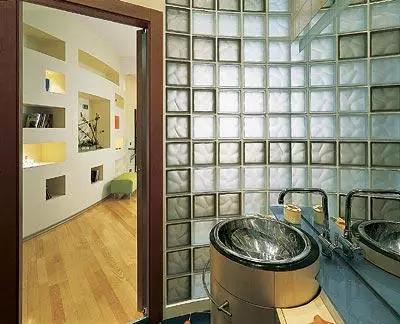
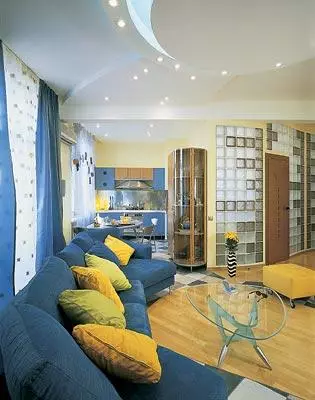
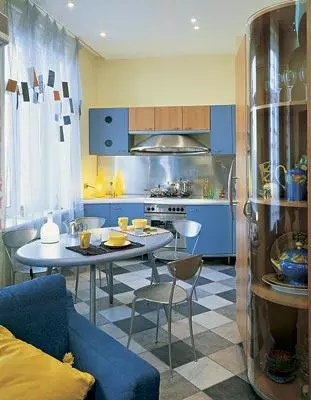
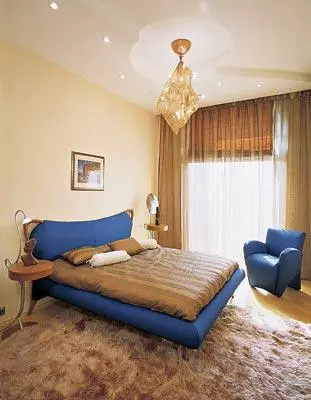
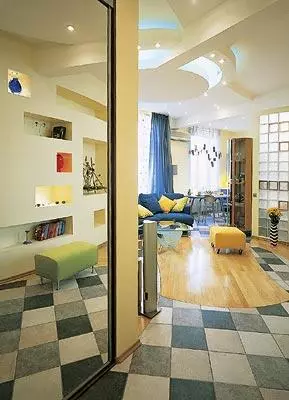
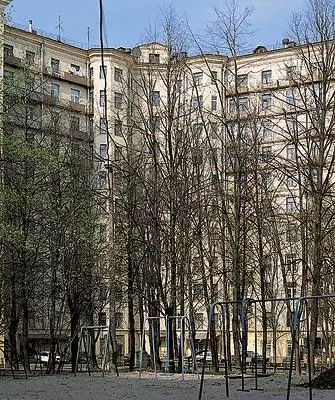
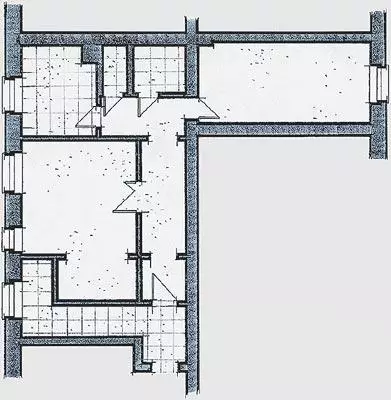
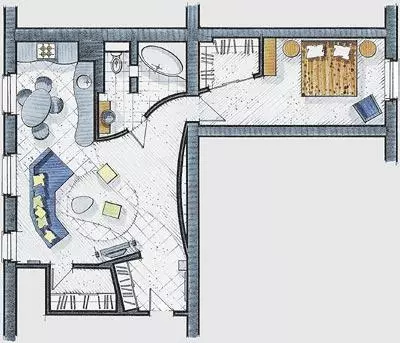
Someone in his work operates with specific images, and someone closer abstraction. Explain how, from which the laws of art created, this is the task of theorists; The artist enjoys the process itself and, as a rule, does not put the goals of "turning algebra harmony" ...
Circle and square in architecture and design, as in geometry, underlie all basics. Nevertheless, using these figures, architects and artists are suitable for them creatively, with a fantasy. Strict calculation in art should be combined with inspiration, with the "trait particle", which distinguishes handicrafts from creativity.
Of course, the classical logic of the ratio of areas and volumes of various geometric shapes in art exists. The main role is played here the aesthetic properties and the iconic-symbolic nature of the artistic material - from science, as they say, do not go anywhere, but mathematics and geometry there are just tools with which the art material is measured and processed.
The layout and design and design of the modern apartment is much more modest on its scale and opportunities than, let's notify the design of the house or temple. But with all the fact, the leading specialist from the architectural and construction company Arnat, Vera Gerasimov, creatively uses the arsenal of traditional and modern funds in service with "solid" architects, elevating large-scale structures. In the renovation of a two-room "Stalinist" apartment, it is exactly the iconic-symbolic side of the project. Although the author is not at all inclined to logically or psychologically explaining the artistic and technical solutions adopted by it, such explanations suggest. Separate architectural or decorative parts applied by it allow us to judge the general intention of the artist, perceive and evaluate it at various levels - conceptual and semantic.
The artistic task of redevelopment, implemented by Gerasimova, could be defined as "the struggle with an angle" and "the assertion of the circle as a fundamental start" in the decor. The circle is the projection of the ball, which is a model of space. The religious and philosophical modeling of the universe (Buddhist mandalas can serve as an example) usually without the antique circle of the figure - a square. The sides of the square inscribed in the outer circle, as if reconstructing the main directions, the spatial coordinates of the Universe. At the social and sexual levels, it is customary to consider the circle of the female start, and the square is male. What is a circle? This is part of a plane closed by an endless curve, in any of its point-oriented invisible center. The center of the microcosm, how, according to V. Gerasimova, is an apartment, serves a point in the living room, around which the entire spatial and color composition is built. This point is in the middle of the circle, highlighted graphically and materially (curve of the line at the heating of parquet and floor ceramic tiles). The same idea is developed and on the ceiling, where the volumetric ring suspended at different levels and the backlit disk form a ceiling, creating the illusion of a breakthrough into the house of sunlight. The symbolism of the circle is continued in the design of the ceiling niche designed for the chandelier, in the bedroom; in the shape of a washbasin and bathroom; Kitchen hood, console semicircular table in the hallway and chairs in the kitchen; In stylish dishes exhibited in a semicircular kitchen showcase.
The owner of the apartment is a twenty-year-old woman, psychology and philosophy of which is well clear to the architect woman. The style and image of this dwelling correspond primarily to the world's worldview. Naturally, in the architecture of the apartment is dominated by female symbols and signs. The male square is assigned a subordinate role. It is represented in the geometry of the floor finish, the walls of the bathroom, the volume - niches of oval falsely in the living room, but not fully in the circle does not fit. Circle, ellipse, smooth curve - they depart in everything, from the architecture of walls and ceilings to the elements of finishing and furniture forms. Moreover! The composition of the sofa installed on the outside of the circle, and the glass tables and two banquets inside it are a pentagon. A triangous table aimed at the sofa in the pentagonal space - a symbol of a female principle, the fruitful power of the earth, security.
Female and female filmed a color palette. Along with neutral, from the point of view of a female start, in colors - blue (sofa, bed in the bedroom, curtains), sandy yellow (parquet), light brown (doors) in the decor are present by women bright yellow and light green (banquettes and pillows on the sofa, the wall of the walls in the hallway), light purple (kitchen furniture), cream and steel (the walls of the walls in the bedroom, the glass blocks of the bathroom wall) - colors, each of which expresses certain concepts. However, there are enough signs and symbols enough, therefore, we proceed to the practical moments of redevelopment.
In his actions, Vera Gerasimov Uncompromising: Breaking - so break, build - build so. At the same time, it always has a clear artistic or utilitarian and technical motivation. Almost according to the law of maintaining energy in the reconstructed apartment "nothing disappears anywhere and does not arise from nothing." It is impossible to destroy the straight-line geometry of the bearing walls of the apartment objectively, but the ability to "postpone" on interior partitions, floors and ceilings are always. To be divided with partitions in the apartment "Stalinka" is easy, however, how to be with old inter-storey floors? Fresh solution was found for them.
After the demolition of partitions, a three-bedroom apartment turned into two spacious rectangular rooms - without outlined contours of the future bathroom, kitchen and utility rooms. County ceilings hanging on the wooden floors worked on a half a century, losing secondary supports, were ready to collapse. They were strengthened throughout the plane by organom, so that the drunk contents of the frame overlaps did not have the slightest chance to leak through drywall ceilings, which were then mounted in two, and somewhere in three levels. Tiga-Knauf drywall sheets were screwed to aluminum mounting rails, in turn, nailed to wooden floors, then shovel, saddled and painted. With floor overlapping also cost neatly, without large destruction. Protecting the basis (old boards) sheets of waterproof plywood, put on top of her ash and austrian parquet in combination with the Italian tiled Marazzi. In the kitchen and in the bathroom for heating floors, the electrocabylor of the Danish company DE-VI was used. New interior partitions and oval falseland built Tiga-Knauf and Italian glass blocks by branded technology from Tigi-Knaroarredo Italian glass. The final finish of the prepared surfaces of the walls and the ceiling was performed by Finnish acrylic paints of Tikkurila.
In this project, the construction of interior partitions in technical terms did not imagine any difficulties. Other construction operations were also simple enough. It should, however, pay tribute to the quality of construction work: the ideal grout of intercutric seams, impeccable plastering of walls and window slopes, an accurate fit of the joints of the plinths, the ideal fit of the doors, the installation of plumbing and wiring products indicate that professionals worked here. It can be hoped that no surprises in the form of leaks to the neighbors or burning electrical wiring in the foreseeable future the hostess is foreseen.
The total area of the apartment remained the same - 78.7 m2. But as a result of the redevelopment, a feeling of freedom and open space appeared. This feeling not least is created by the means of design and due to the materials used. The appearance and texture of the material are important for V. Gerasimova no less than its quality. Outdoor tiles in the kitchen and in the living room it sees deliberately rough, not slippery and not brilliant. Through the wall of the bathroom, laid out by embossed double-color glass blocks, a distorted silhouette should be viewed. Flooring of soft wool in the bedroom is designed to caress the feet feet. The nature of the tactile and visual sensations is determined by the choice of upholstery of upholstered furniture and the texture of covers on the pillows corresponds to it.
An important role in the implementation of the author's design concept is played by lighting. In our case, used as incandescent lamps (entrance hall, living room, kitchen, bedroom) and halogen light sources (bathroom, backlighting in foxhene niches). In most, the lamps are functional devices installed flush with the surface of the ceiling. Exception - the author's chandelier in the bedroom: this is an abstract composition of heat-resistant artificial silk and avant-garde metal frame, on which low-voltage halogen lamps are fixed. The ceiling in the living room is simple in the design, but the lighting effect is very intimidated: it is achieved by the game of multidirectional light sources hidden behind the solid ring and a plasterboard screen. We must not forget about the three large windows of PVC produced by Rehau, decorated in such a way that during the daytime the light stream in the living room is sufficient, and also mention the large mirrors of the hangers for the outerwear and the mirror sash of the wardrobe in the hallway: they reflect and Direct glare in different directions.
Another thing is important: the architect and the customer were unanimous in her desire to put in the space of the apartment only the necessary, stylish and notable things. In the hallway, this miniForms hanger with a mirror is equally comfortable in order to leave upper clothes and for making makeup, in the dressing room - the functional and capacious Italian furniture Doimo Kaleidos, a large DOI-MO sofa transformer in the living room and a chest with racks for Doimo Design-Vento books, hidden in the bedroom behind the sliding doors of the production of the same company. Stylistics of beds, tables with a mirror and a lamp manufactured by Linea Italia takes into account the design of the bedroom and presenting her hostess about comfort. Furniture and built-in household appliances of the Italian company GMG say that there are no intentions in the plans of the hostess while the intentions of the family and equip the kitchen with a powerful "culinary arsenal". As if an alternative to the kitchen cooker in the apartment serves the home theater Loewe, audio equipment of the High-end class and loaded by the platter under the CD model of the Vismara Design model performed by High-Tech. Comfortable temperature and humidity regime in the apartment provides two Hitachi Split systems. In terms of quality and variety of technical devices from the living room rivers a bathroom. High-tech is dominated here and sparkling metal products accompanying this style. In the bathroom, bedroom and dressing room are installed swing doors with glass installations of the Italian company Barausse, which fully correspond to the stylistics of furniture made of natural wood and parquet floor.
Whatever in Russia has changed, the measure of our life well-being was, there are also urban apartments: "Stalinka", "Khrushchobe", a three-room "small meter" with the loggia of the construction of the 70-80s, two-level apartments of the 90s ... as with Does the work of V. Gerasimova relate to them, with which the reader just met? Obviously, there is reason to talk about the intermediate stage between the standard of elite housing of post-war years and modern ideas of the wealthy part of the society about the housing of "high comfort". In Moscow, St. Petersburg and other cities with historical development, the demand for reconstructed apartments demonstrates the needs and capabilities of representatives of the "middle class" and is indicative. It is unlikely that their actions will become a model for less wealthy citizens or, on the contrary, for the elite. Nevertheless, in the followers of the modernizers of the "Stalinist" housing, there is no shortage. So in front of us - a positive example of how "middle aged" behaves; This is a kind of symbol of a positive solution to the problem of convenience and apartment decoration at the turn of the two centuries. At least the author takes the courage to give such an assessment of the work of the architect of Faith Gerasimova.
The editors warns that in accordance with the Housing Code of the Russian Federation, the coordination of the conducted reorganization and redevelopment is required.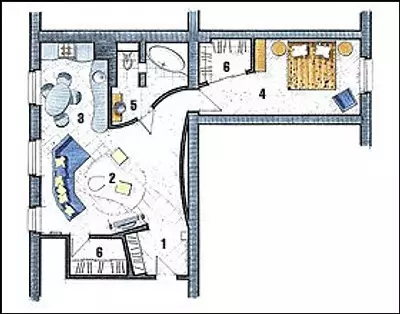
Architect: Vera Gerasimova
Watch overpower
