Children's toy, recreated in concrete, stone and trees - a two-storey house with an area of 160 m2 in one of the villages near Moscow.
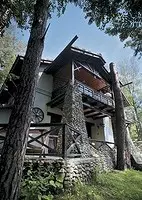
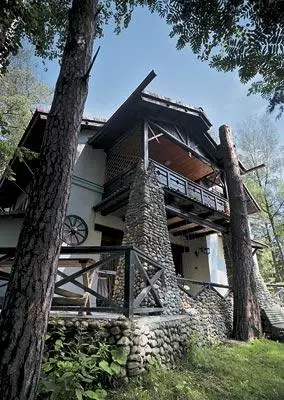
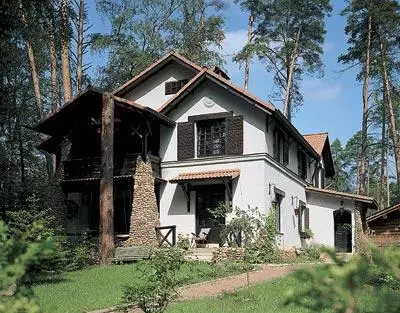
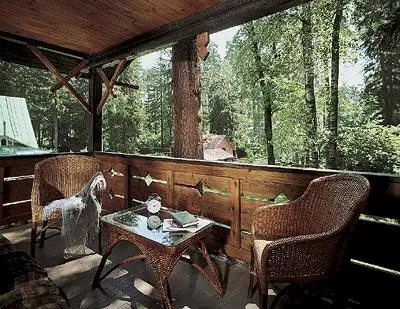
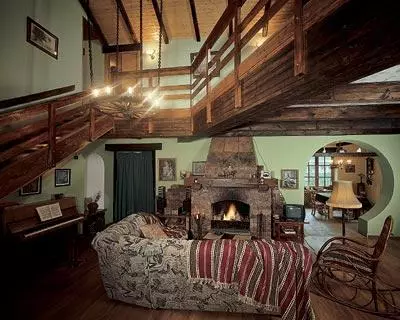
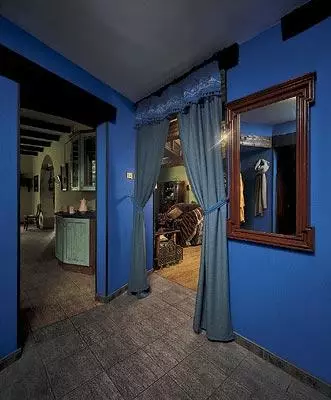
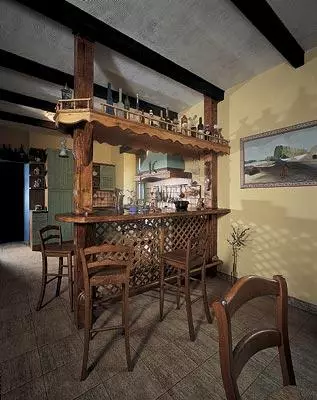
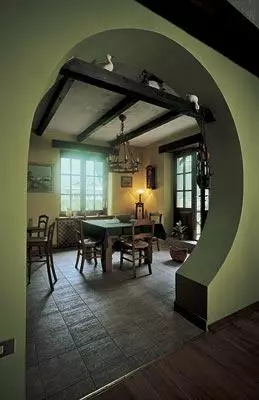
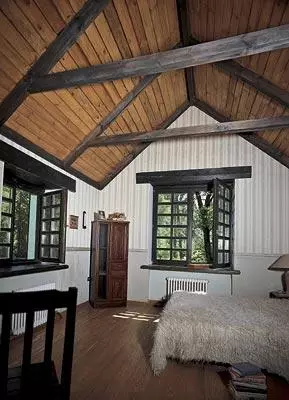
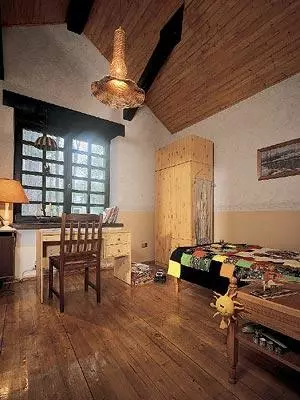
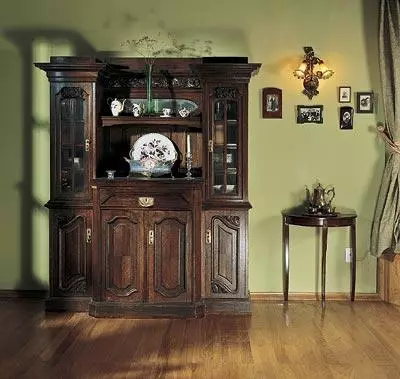
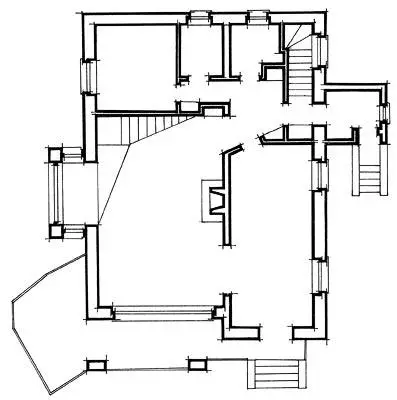
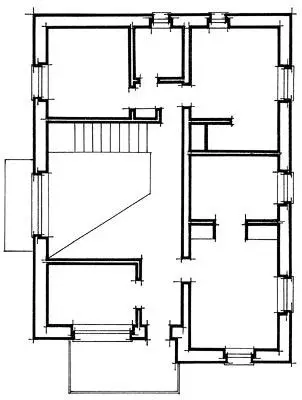
Here they settled those who know the price of family warmth and comfort. From the walls are vintage photographs in massive wooden frames - the faces of the parents and the progenitors of the inhabitants of the house. Love, respectful attitude towards his ancestors, to each other, to nature, trees - here is the deep foundation of the life of these people.
This house is cozy in the very center of one of the suburban village villages. Previously, when the building was just beginning, only some pines surrounded him. Now the pompous, bulky "modern" buildings will come out, overwhelming the few fragments of the original nature with their volumes, for which a person actually runs away from the smoke city ...
And yet the inhabitants of this house managed to preserve almost all the trees on their small ones (19 acres) sites, and thoughtful coniferous beauties approached close to its walls. A rough dry bark of one of them, facing the main facade, can be stroked, without turning through the fences of the terrace on the first and second floors: for its preservation, the owners did not hesitate to be carried out in the cornice over the fronton special hole. Birch in front of the window One of the rooms is so close that it seems black and white curtain hanging outside ...
Starting designing, the architect was guided not only by environmental considerations. The appearance of the future structures should have answered the unusual idea of the customers. She asked her husband to build a "gingerbread house" for the whole family, repeating in concrete, stone and tree a children's toy of their younger son. And the head of the family is an experienced Moscow builder, calling for the help of the architect Andrei Olenev, fully coped with this task.
The "gingerbread house" organically fit into the forest landscape. At the entrance to the site there is an outdoor area with specially seeded trimmed grass. Severally lying on a large distance from each other stones, a flower garden along the inlet track, a bindweed, covered from the inside of a boardwalk, is, perhaps, all the achievements of the hosts in the garden-decorative sphere. Groin, greenhouses, helpers - no. From economic and functional buildings there is only a small garage.
The authors have prudently abandoned the fashionable shocking of the garage into the volume of the main building. In this case, I would have to make the house to the border of the site, the cutting trees, or make a long access road. Yes, and in the building itself, the garage would take part of such a valuable first floor, and maybe a question of the expansion of the base would rise, and the ramp would inevitably violate the relief. The owners wanted to do without the basement in general, but the technical necessity forced them to arrange a small semi-breeding (with natural light) room, with an area of 18 m2 - with a total building area of about 160 m2.
House Outside
The appearance of it stylistically ideally, but, nevertheless, calm and natural, to settle natural surroundings. In the silhouette, in the solution of the facades there is nothing causing, the standard, "that today is worn": neither Disney turkeys, nor obsessive attic, neither the arches of the red-hot walls, nor "arrogant" glazing planes. There is something rather, rather from the Swiss chalet, with unexpected additives of ancient Architecture.The walls are stacked from an effective slotted brick "in two stone" and decorated on both sides by limestone plaster. The outer surface is performed deliberately carelessly, wide uneven smears. From above, a light green water-emulsion (for facades) is laid.
The thickness and design of the outer walls along the new heat engineering norms "passes" by almost the limit. But two wintering of operation showed that everything is fine with isolation - the house is warm.
The entire perimeter of the building at the level of the second floor is covered by the old-fashioned belt binding in one volume a small extension on one side, the Erker - on the other and the terrace on the facade of the house. Supplement the appearance of the building is a large television wheel hanging on the wall near the terrace, and an entrance door of an extension from the moraine tree.
But rounded forms are not characteristic of this project - rather, on the contrary. Clear rectangles of window openings are visually enlarged always open wooden shutters and wooden trimming "under the bar" hiding reinforced concrete jumpers. The railing of the lower terrace has an extremely simple laconic crusade, and diamond-shaped rugs are made in the milking fence of the upper balcony. Of the linear elements, large wooden brackets that support the rectangular visor above the central entrance door are made, and smaller brackets, but similar pattern, alternating with lumps, reflect a solid making crate under the cornice of the roof of natural tiles.
It should not be thought that the creators of the house were abandoned by modern building materials. For glazing windows with shallow, "Under the Starin", double-chamber grid applied, and a dark, almost black dye, which provides a deep protective impregnation and preserving a deep protective impregnation and retaining wood texture for the outer and partially inner coloration.
The main find in the formation of the image of the building was the simple small suburban stone-cobblestone. The stone masonry ishing the base of the house, emphasizes the angles, suddenly highlights upwards with two pillars of the wrong shape, of which the wooden racks grow like. The laying is artistically, so the solution is hidden in the thickness of the design and is not at all noticeable on its surface. Stone base, stone corners-controports, pillars on the facade give the house stability and thoroughness.
The house begins with the entrance
To be inside, you need to rise just three steps, open a heavy, almost serf door of one-story extension and through small bright senses, which somehow do not want to call the hallway, immediately go to the hall, whose walls are painted in deep blue. Here are built-in wardrobes in niches, doors to the kitchen, in the pantry, bathroom and semi-oiled, where two pumps are compactly located: an increase in water and drainage, as well as a gas boiler of the heating system and a boiler with an electric heater.
The entrance via an extension is used as an economic and as the main in the winter or slakny, "demi-season" time. But the fertile in the summer of the summer, as if not wanting any tambours to be removed from the forest, lawn, light and air, invites you to enter immediately into the dining room through a glazed front door or in a spacious double living room through an open terrace.
Large living room of a small house
It occupies an almost third part of the building volume and compositely combines all the inner space. Here is the only staircase leading to the second floor and mandatory for the family nest of the fireplace in the inner wall, as well as - "Hour Cultures": Piano and TV. The fireplace is separated by a dark darker, patched with copper and wooden bars; It dramatically stands out on the background of the light green wall, the second outdoor finish of the house. There is in the living room and reminder of the TV wheel on the facade: the same wheel is suspended on long circuits to the inclined coverage beams and serves as the basis of the original 10-roof chandelier.Roughly peeled wooden beams back sliced sliced balcony overlap between floors. In fact, a powerful reinforced concrete plate does not need any backups, and dark rash balses, as well as brushed jumpers over the openings are needed to maintain the stylistry of the patriarchal cozy home. Probably rigid beam geometry and predetermined the uncomplicated form of the balcony. The monolithic reinforced concrete allowed you to choose a more plastic silhouette, taking into account the chandelier silent and the original, almost round opening in the wall between the living room and the kitchen-dining room. In the upper part of this opening, a rash balka associated with traditional tightening for arched openings.
The most unexpected and pretty part of the living room is a small cabinet-erker. Two sides of a wide window flank open wooden bookshelves, on which the favorite literary works of all family members are stored, and the small table is adjacent to the center of the windowsill, the green cloth is equally comfortable for both reading and solitaires, board games or just sincere talking with A friend, away from the bustle of the kitchen, the dining room and the fireplace zone. Erker floor is raised above the floor level of the living room into two steps. This playground serves as the beginning of a single-sided wide wooden staircase leading to the second floor balcony. From the height of the cabinet well watch the flame game in the fireplace from the opposite wall. But you can present the Erker platform and as a small theatrical scene, which will be sent to the views of the audience, sitting below, "in the parter", or laying on the steps of the stairs and on the balcony. In any case, the corresponding curtain is available.
Surroundings of the living room
Nearby, separated from the living room inner wall, there is another front "public" (that is, intended for staying a nice pleasant society) The room is a narrow, extended kitchen-dining room. The bar is dividing it into two parts: the kitchen itself is actually a kitchen and a dining room, each approximately 15 m2. The presence of large windows in each of them gives both some autonomy, but spatial and semantic unity is emphasized by the uniformity of the finishes: light yellow walls, a white embossed ceiling plaster between dark rands and ceramic tiles of terracotta color on the floor.
In the kitchen, numerous wooden lockers and shelves are painted in light green, close to the shade of the walls in the living room. The kitchen set of Italian production is the only complete set of furniture in the house. All other items are assembled almost individually in accordance with the appointment and design of the premises.
On the ground floor there is an older generation room - the parents of the hostess. A comfortable bright room with a high window overlooking the forest, removed from potentially noisy living room and dining room as much as possible in a home-long house. Next to the "Parental" bedroom - a small "combined" bathroom without a bath, but with a shower cabin . Immediately above it is the same bathroom.
Two parts of the second floor
The second floor can be divided into two zones. The far from the entrance is occupied by children's rooms. The room is an unusual junior son's room - with a high celoid ceiling, a window addressed to the forest depth of the site, and another busy arched window, cutting into the inner wall. If you open a frame with color stained glass windows, you can become an observer or a member of what is happening in the living room. The abode of the eldest son is a young man - more in the area and stricter. There are two windows, but the dark red color of the walls, a low flat ceiling creates a feeling of peculiar twilight calm.A group of premises occupied by the owner of the house and his wife is located closer to the main end facade. A small cabinet is separated from the living room of a multilayer plasterboard partition. Its wide window comes on the covered terrace, resting directly into the pine barrel. The only room attribute of the room is a simple writing desk with a green cloth table top. The exact same table is in the room of a senior son.
The longitudinal inner wall is located a spacious bedroom and an adjacent bathroom. The main tone of the bathroom sets a blue ceramic tile, and in the bedroom - relief light wallpaper. The floors in the bedroom, as in all other residential rooms of the second floor, are made of wide lacquered boards.
Old things, old values
The bedroom attracts a narrow, minor, but a multi-fingent dark wood locker with large keys sticking out of lock wells. A bathroom decoration has become a solid, a little clumsy toilet table, "Moidodyr" with a sink and an extensive mirror. The dining room enlivens wall clock with a large copper pendulum, the ring-shaped bronze chandelier, a tonic table stand under the lamp and a massive carved shelf. And in the living room perfectly fit wide, a spacious buffet with glazed side speakers and a deep central niche. Everything here pleases the eye, everything is being brightened by light feelings, "except the deaf militant fence, because of which the historical mansions come out, trying to seem above the pines ...
