From a terrace that occupies almost 44 square meters, fascinating views on the attractions of the Northern Capital.
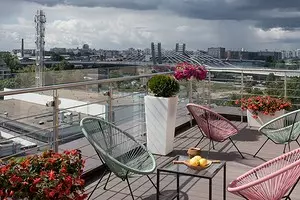
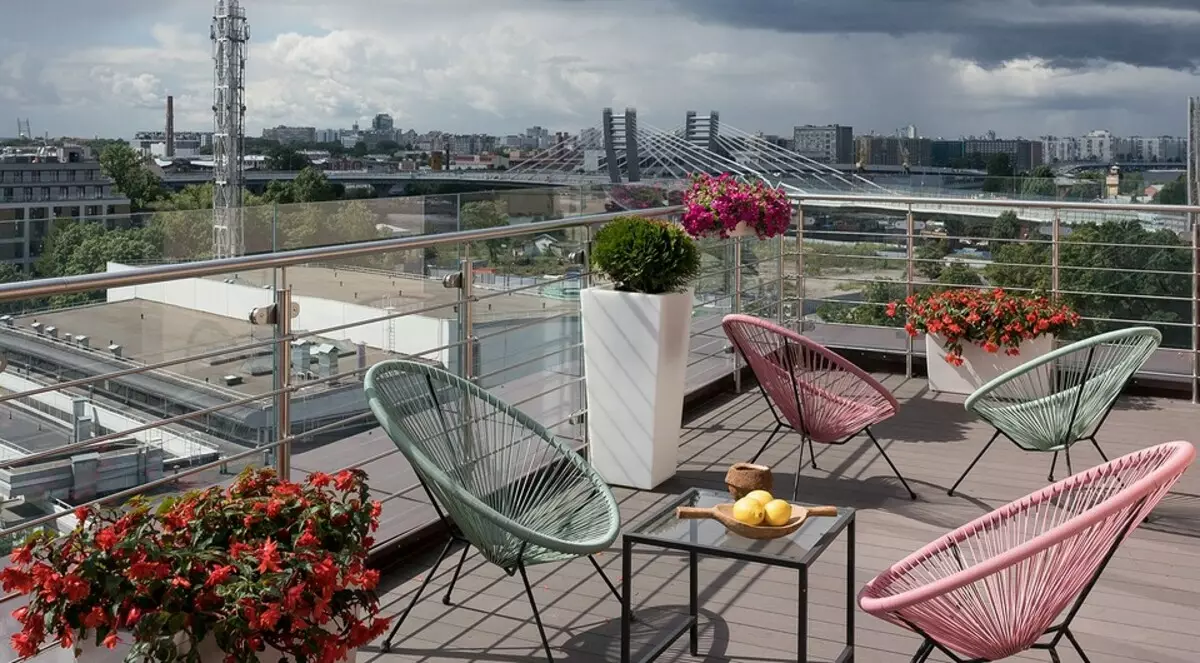
Task customers
Owners of an apartment in the LCD "Island" of 145 square meters. M is a married couple who took place in life and in business. Spouse - lawyer, spouse - entrepreneur in the trendy sphere. Constantly they live in the house outside the city, and this apartment acquired as second housing. And they turned to architect Tatiana Kazachenko with the task of interior design.
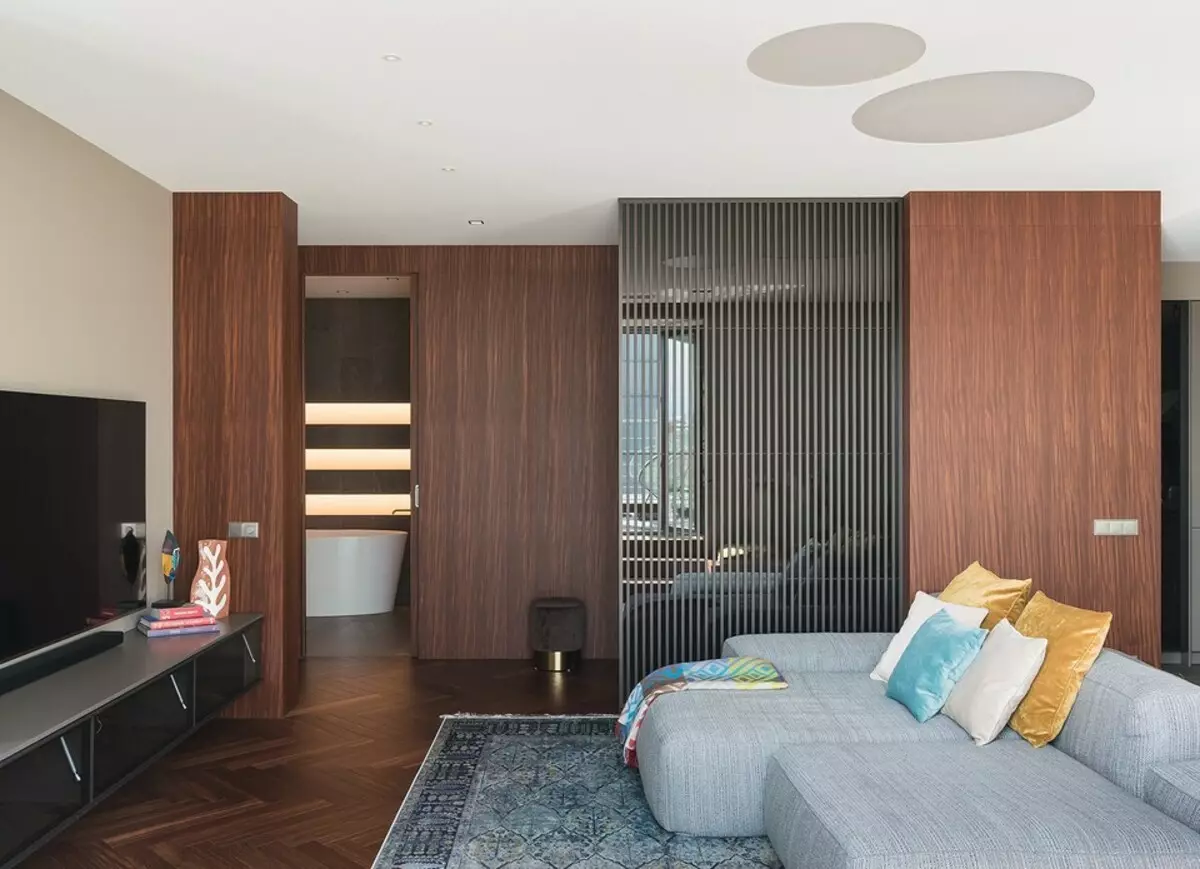
Redevelopment
Initially, the apartment was positioned as a two-room with a spacious kitchen-dining room, living room and two bathrooms. The rooms led a long non-suitable corridor. The space was separated by non-vacant partitions, and the carriers were only two columns in the center of the apartment. Total area - 145 square meters. M, of which 43.5 square meters occupies an outdoor terrace with a gorgeous view of the northern capital. Exit to the terrace is provided with a layout of all rooms and a kitchen-dining room.
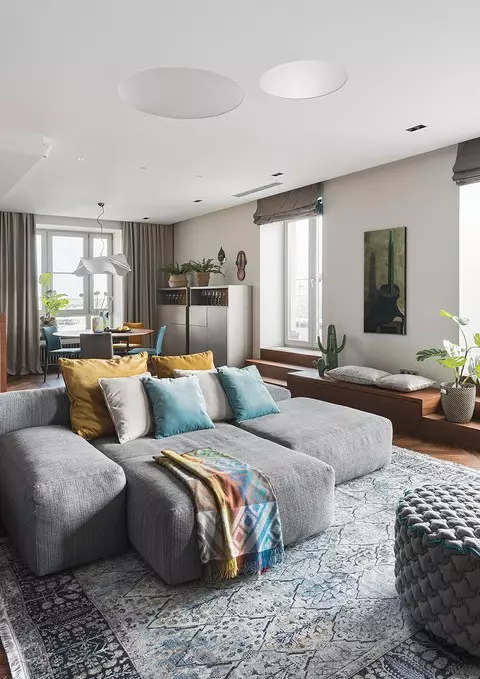
Since the owners constantly live outside the city, a lot of live plants and painting are used in the interior of the nugget with the image of cacti - to emphasize the proximity of the urban apartment to nature.
The space was converted to the needs of the owners. So, combined the room with a kitchen-dining room by removing partition between them. Opened the living room space in the corridor and the hallway, now the sliding design is separated. It was also done with the bedroom - you can enter it through the sliding door-partition from the living room or through the door - from the corridor. Long corridor transformed. At the expense of it, the bathroom was expanded, and in the end, next to the bedroom, lay a dressing room. A part of the bedroom area was used for the dressing room, now the dressing room is adjacent to it. Due to the corridor, a small bathroom was expanded.
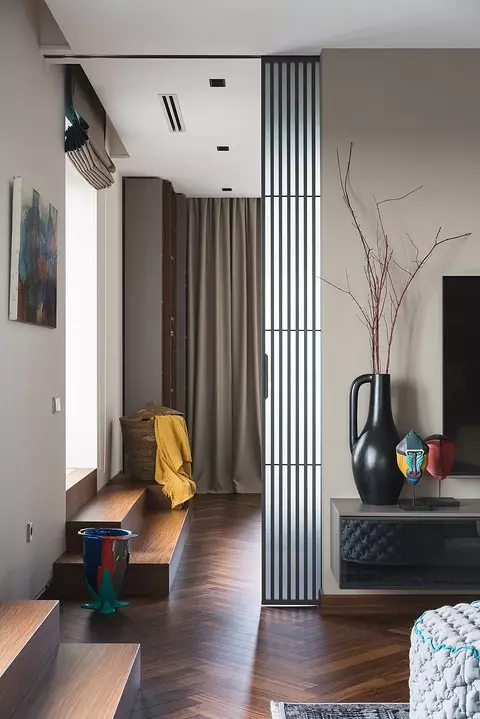
Thanks to mobile partitions, the space of the living room and adjacent premises can be divided or "collect" into a single integer.
Finish
The main finishing materials in the interior are paint on the walls in combination with veneered panels on the bearing columns that are moving into interior doors and cabinets. Thus, the space looks solid. On the floor in the living room, the bedroom and dining room laid a parquet board with a classic "christmas tree", and in the hallway, kitchen, bathroom and bathrooms used porcelain stonewares.
Metal and glass partitions that separate the living room space from the bedroom and the hallway, add accent.
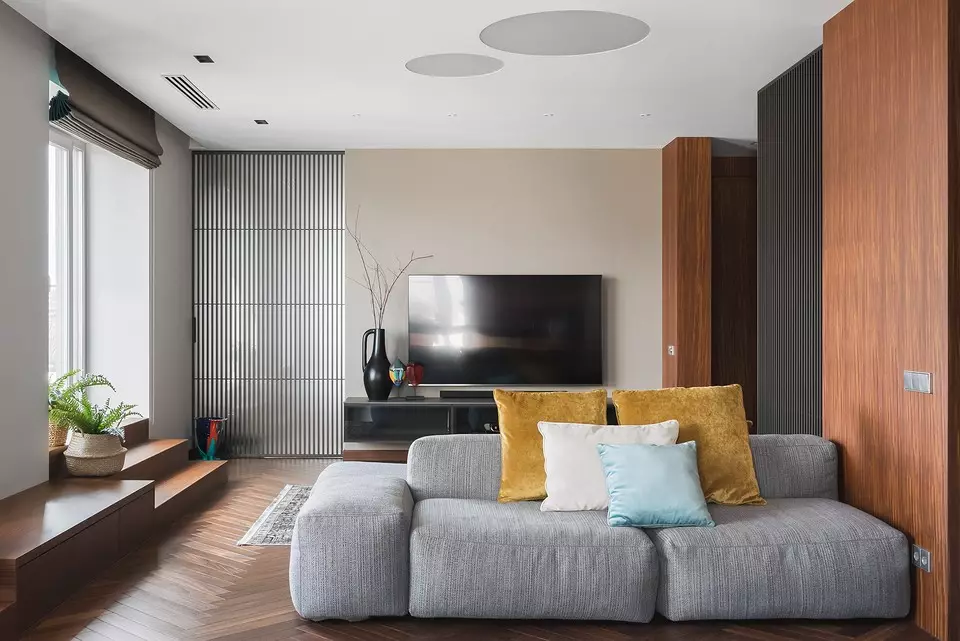
Furniture and storage systems
Storage systems are thought out so that they are almost invisible in the apartment. The main load takes on the dressing room in the bedroom, there is also a wardrobe with open shelves and a chest. In the living room, storage is organized in a tumbler under the TV, as well as in the box next to the window - additionally on this podium you can throw the pillows and make a seat for seating. In the bathroom and bathroom - cabinets, in the hallway - built-in wardrobe for outerwear. The kitchen is designed parallel: a linear headset with appliances and a working area and an additional cabinet module with a sink made there and breakfast bar.
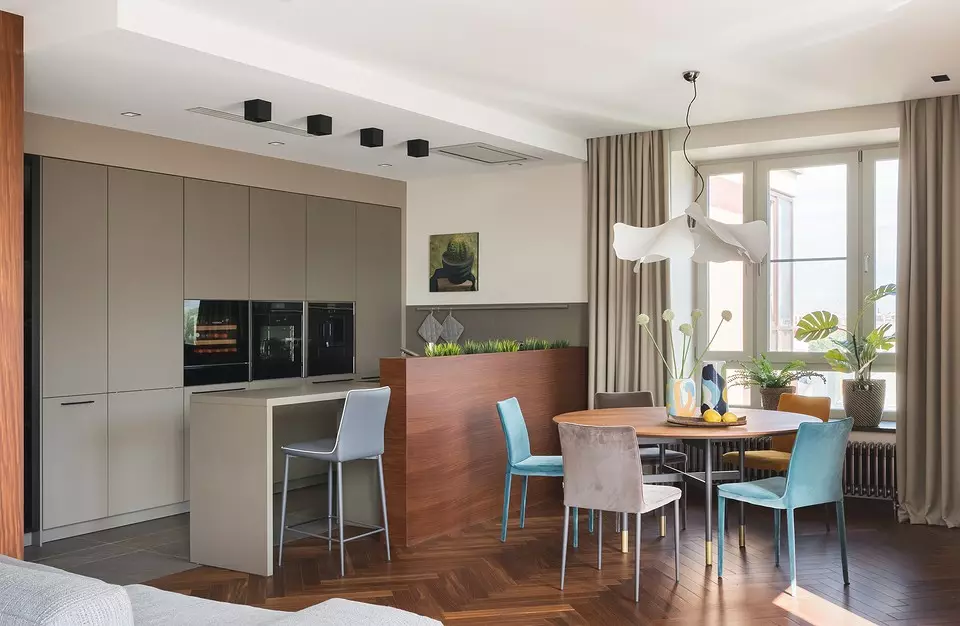
Furniture attracts a large round table. As the author of the project explains, the family loves to receive guests, so this place was mandatory. A large lamp in the form of a flower is decorated above it, which even more highlights a dining group in the overall area of the kitchen-dining room.
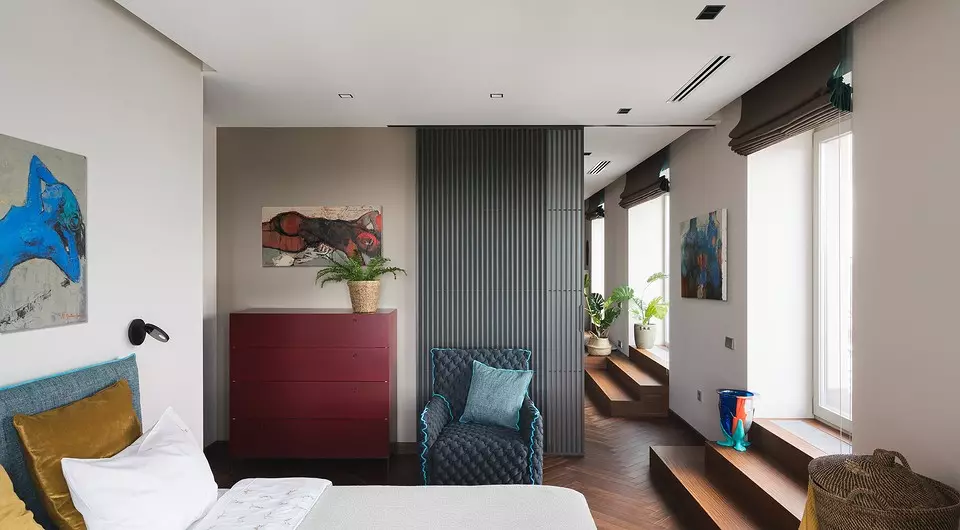
The interior of the bedroom is diluted with bright accents: textiles, accessories and colorful paintings of St. Petersburg artist Natalia Sports. Color gamut paintings "collected" all shades of the interior.
The living area is drawn to the large sofa, focused on two sides - to the dining room and to the wall with a TV.
Lighting
The main scenario of lighting in the apartment is a soft ordering light. In addition to him, in each room and the zone - dining, relaxation, bedroom and bathroom - produced original lamps.
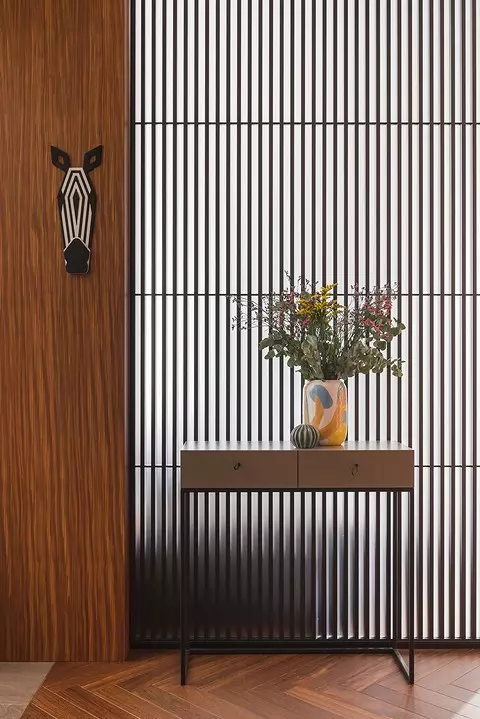
The mood of the interior is already transmitted in the hallway. Console on the individual design of the author of this project with a composition from Vaza Sasha Gunga and the African mask from the BULTHAUP gallery set the atmosphere.

Architect Tatyana Kazachenko, author of the project:
Location, views from the windows and terraces on the water, bridges, cathedrals and the center of St. Petersburg from a bird's eye view were the starting point in the realization of the interior solution. The main idea of the planning is open outputs on the terrace of all rooms, the windows in the floor and long steps turning into the box-shop along the walls.
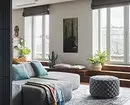
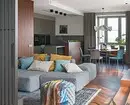
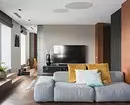
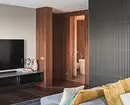
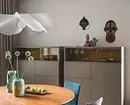
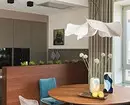
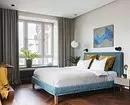
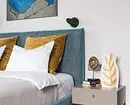
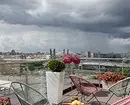
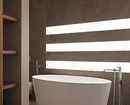
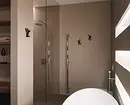
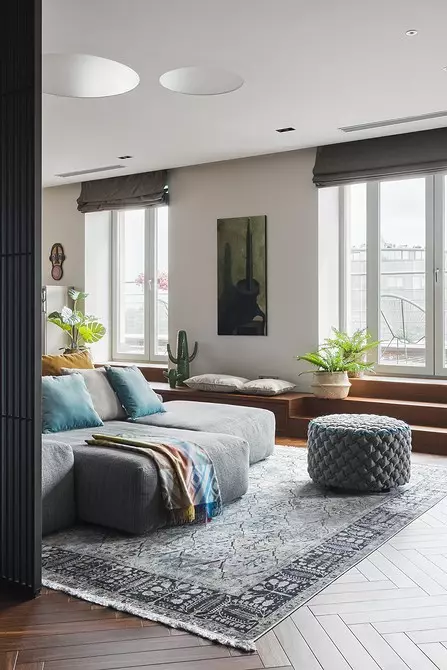
Living room
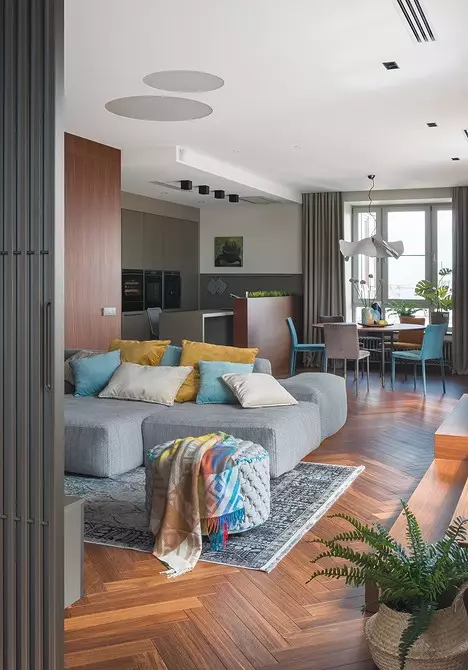
Living room, kitchen-dining room view
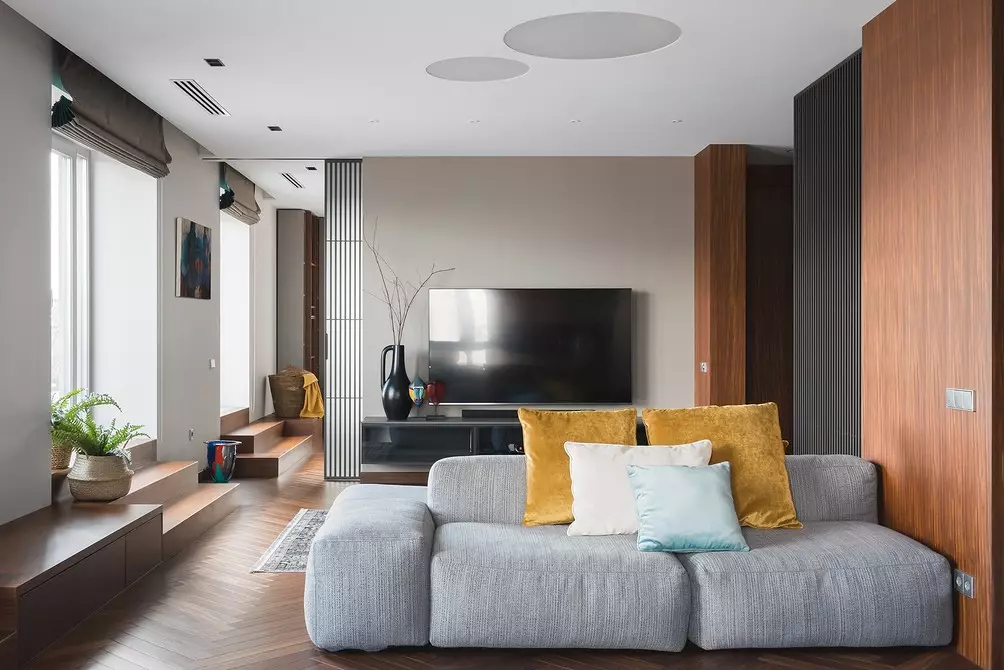
Living room, view of the door to the bedroom
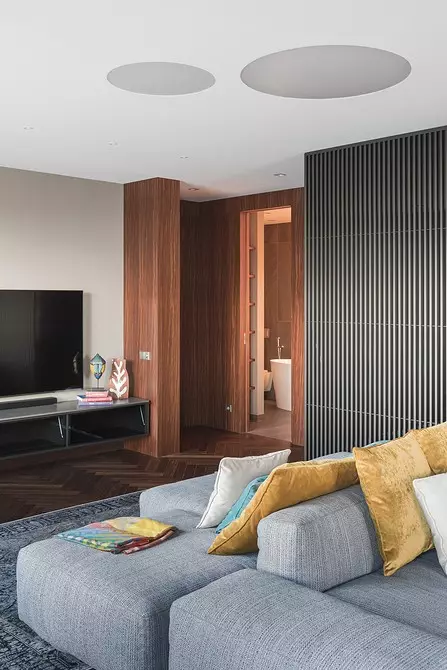
Living room, view of the hallway
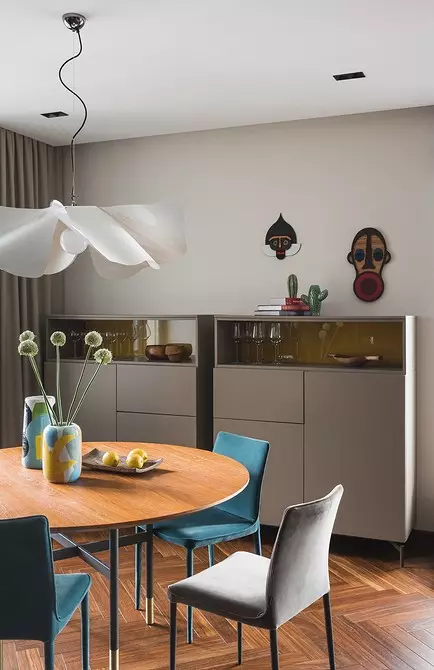
Dining room
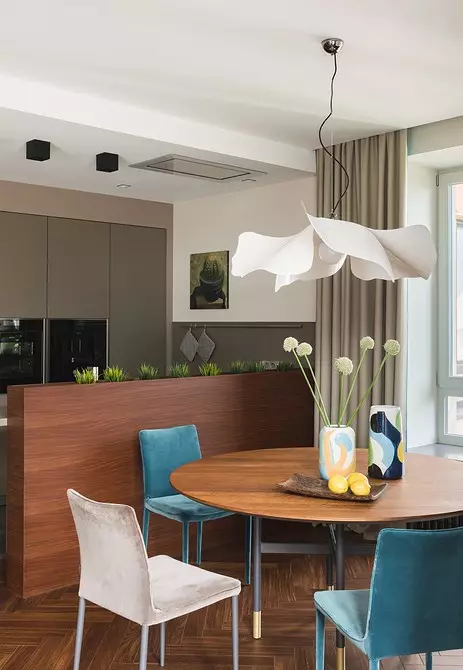
Dining room
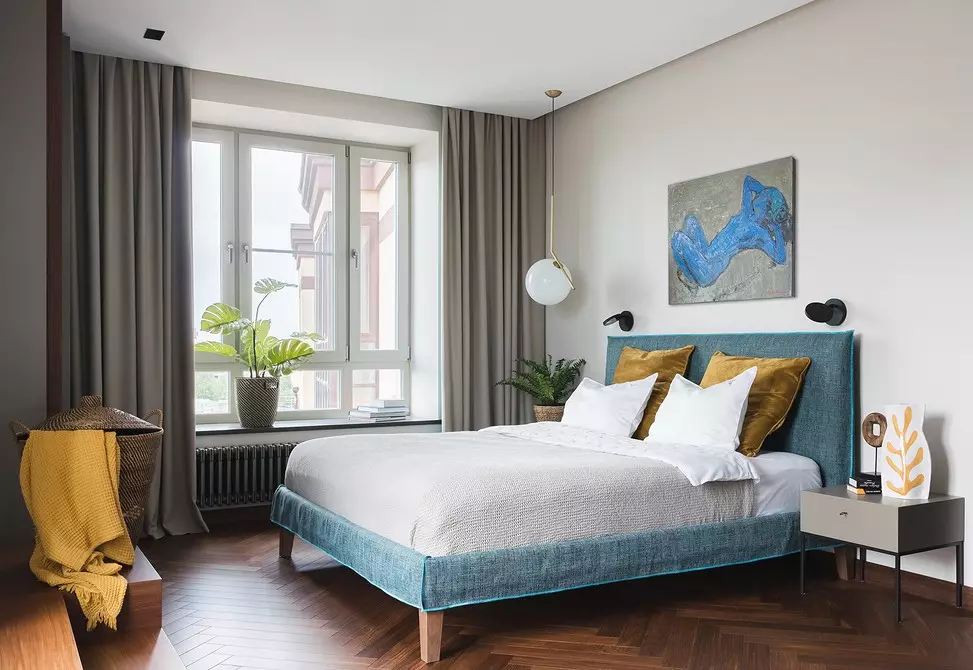
Bedroom
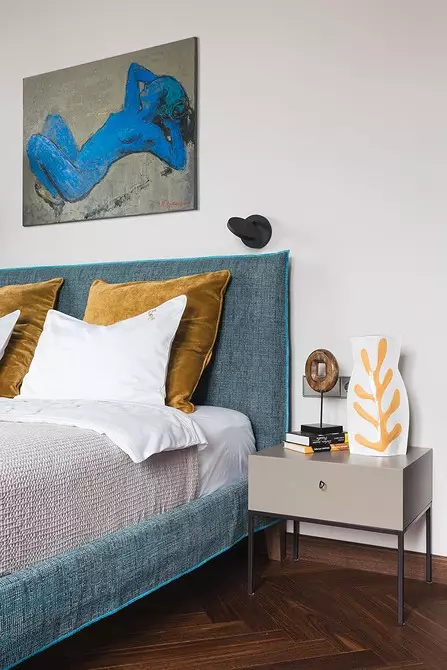
Bedroom
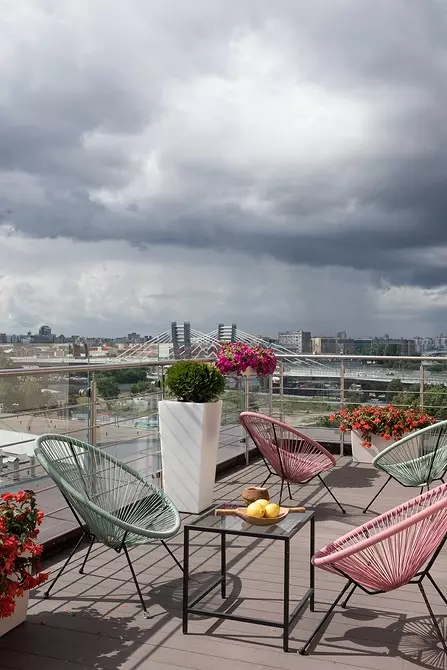
Terrace
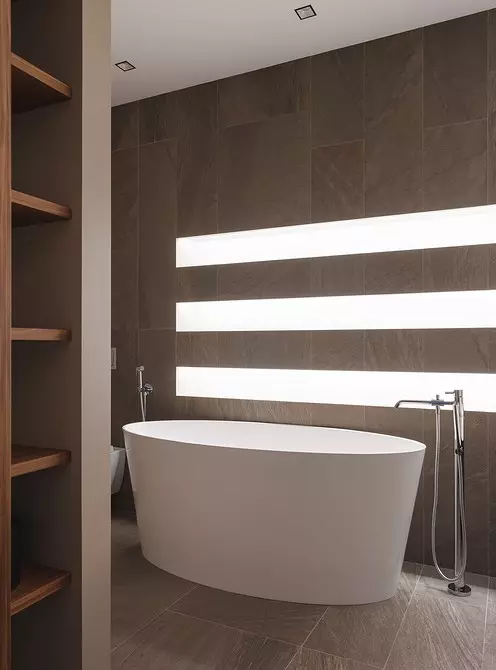
Bathroom
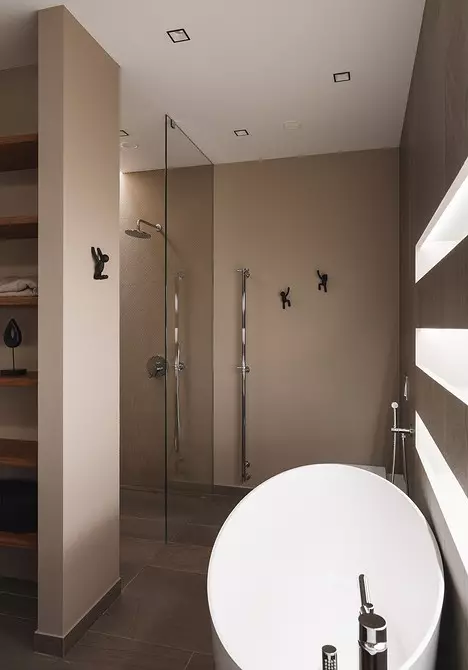
Bathroom
The editors warns that in accordance with the Housing Code of the Russian Federation, the coordination of the conducted reorganization and redevelopment is required.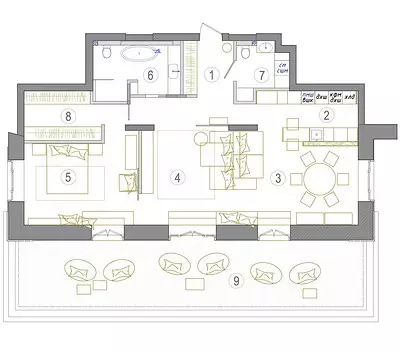
Watch overpower
