In this interior, the color goes to the fore. The bedroom is a gentle-green, loggia - emerald, entrance hall - coral, and the kitchen-living room is pastelly beige. Designer masterfully worked with color and created an interior for the customers who write pictures in his free time.
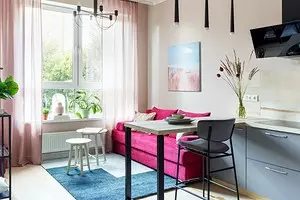
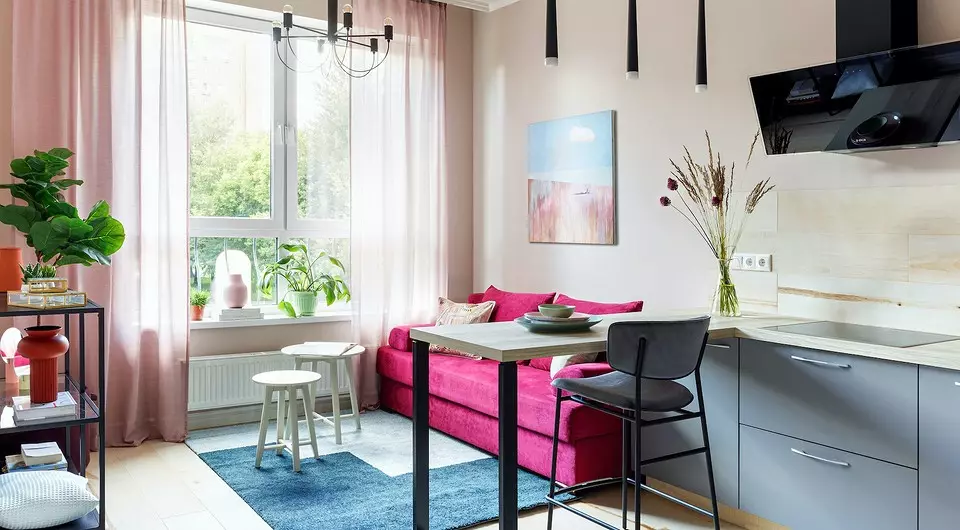
The apartment is located in the Moscow LCD River Park, on the second floor. The windows overlook the green courtyard. It seems that they are not a huge megapolis, but a cozy garden. The view from the windows and the nature of the customers found a continuation in the interior.
Customers and tasks
The owner of the apartment is a girl, works in the IT-sphere, but in his free time writes pictures. The main wish was to fill the apartment with color. And to make a harmonious space in which the nature of the owner will find, where it will feel comfortable and comfortable.
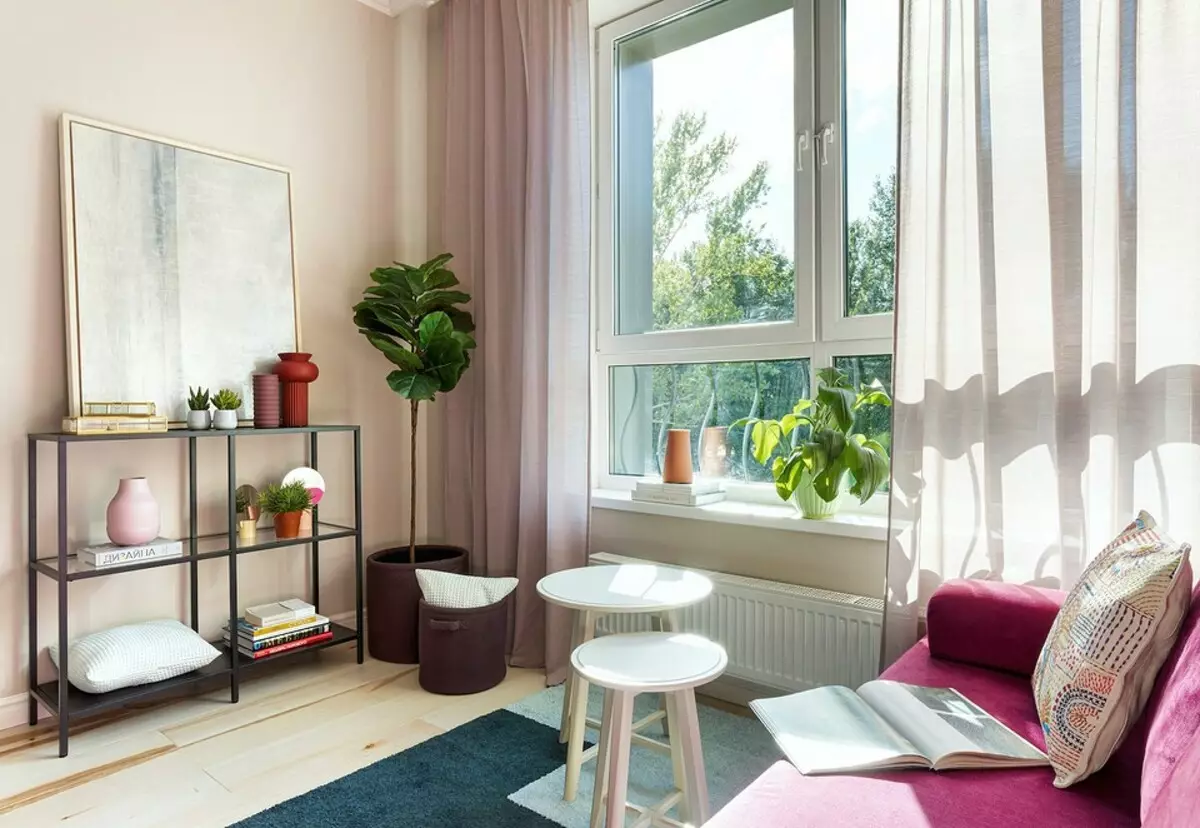
"Harmony in color - we adhered to such a mood in the design of this small cozy apartment. For the customers, she became the place of her strength. Here she lives in harmony with him. She surrounded themselves with their favorite flowers, inspired by the objects of art, receives positive emotions from "communication" with his interior, "says the author of the project, the designer and founder of the aedistudio Anna Evdokimov.
And so, as such harmony managed to achieve.
Planning
According to the original plan, the apartment was one isolated room with access to the loggia, a spacious kitchen, a bathroom and an entrance area. The total area with the loggia is 38.2 square meters. Reference did not do. "Leave the walls within the existing limits was a fundamental decision of the customer," says the designer. However, from the existing area and without reorganization managed to squeeze the maximum.
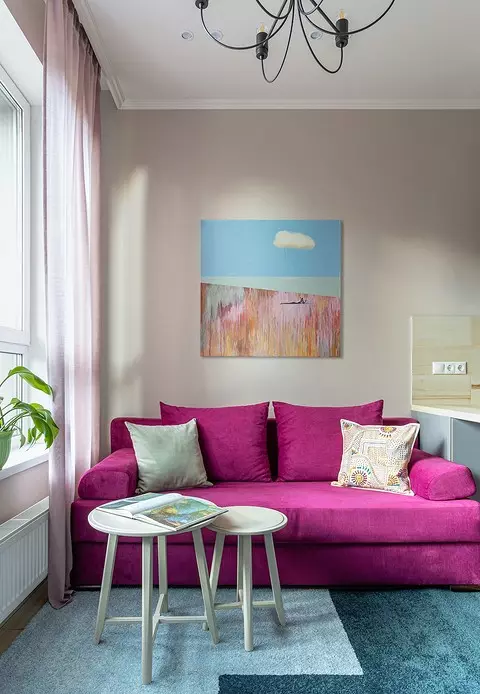
The focus in the kitchen-living room was a sofa with an upholstery of a berry color. Potted tables and carpet were picked up in Ikea. The color of the carpet is a reference to the palette of the bedroom.
Above the sofa is the picture "Dana" Victoria Fomina, AG Artgallery. "In his color, she collected the entire interior of this premises," says Anna Evdokimova.
In a large kitchen, the kitchen-living room with a corner kitchen furniture and a bar stand (it plays the role of a dining table), a sofa area. Bedroom and so was isolated. The loggia has been equipped with a workshop where the customer can do a favorite thing. The bathroom and the hallway also remained in their limits.
"Each space reflects the hobbies and adjusts to the ownership of the owner," says Anna Evdokimova. - The location of the kitchen furniture helps it experiment with new recipes. In minutes of unity, it enjoys cooked dishes, sitting at a bar counter with a view of the green courtyard. When friends are friends, they are conveniently located on the sofa. Opposite the sofa area, we placed on the console picture, and not familiar with many TV. This is a conscious choice of customers in favor of contemplation and meaningful life. "
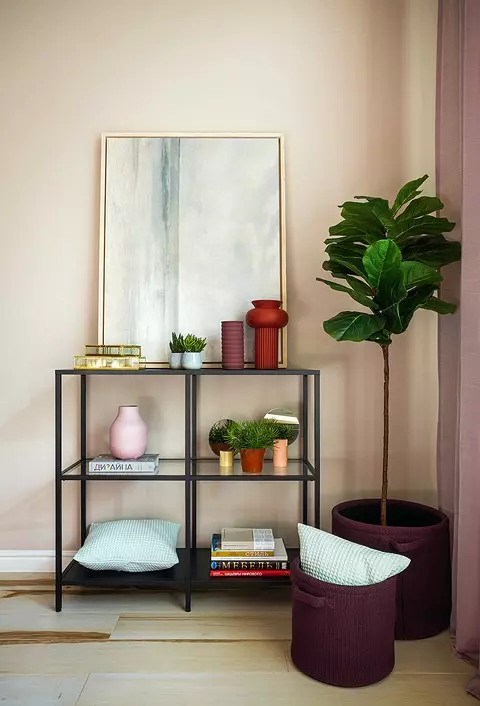
"The console is a replacement exposition of decorative items that remind close people, travels and pleasant events. This is the most "living" place in the apartment. The mistress constantly changes the filling, removes something, returns something to the place, "continues Anna Evdokimova.
IKEA console combines style with a bar stool. Picture - Happy Collections.
From the door between the hallway and the kitchen-living room refused. This is done so that when entering the apartment immediately, a view from the window is noticeable. So the air is felt, the space is felt.
Finish
In the total area - an entrance hall, a kitchen-living room, a bathroom - laid a single floor covering. It is a porcelain stoneware of a wood pattern from Italon. The same material was used for kitchen apron. "Because of the large format and saturated color, this material looks very advantageous," says the author of the project.
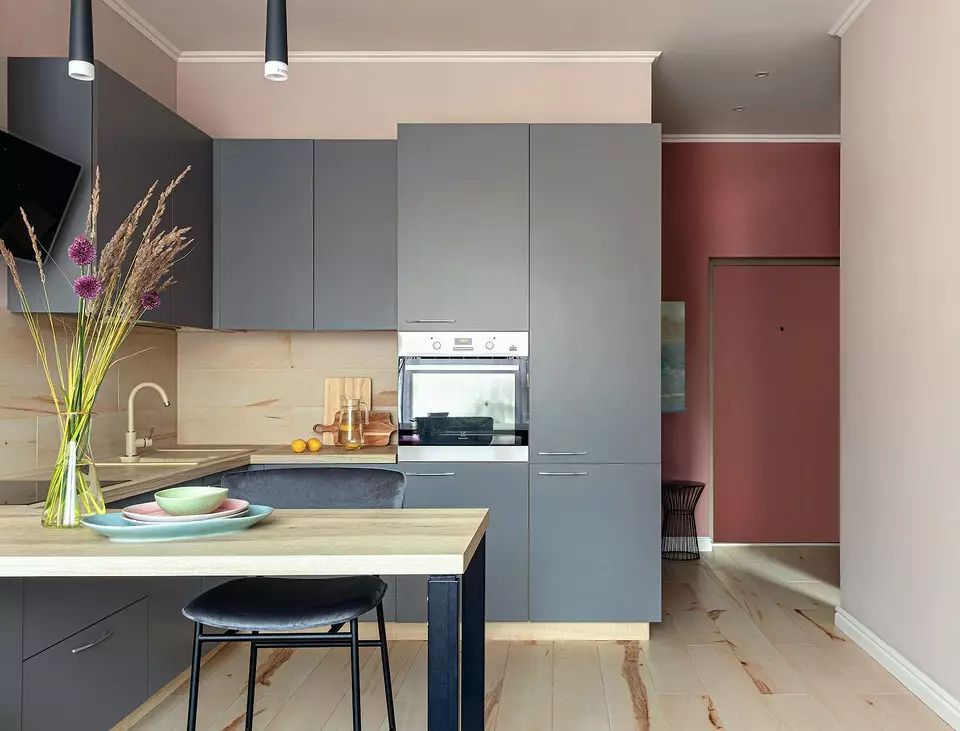
For the floor in the bedroom chose laminate. On the walls in the bathroom - the ceramic tile of the neutral shade.
The main part of the decoration budget was isolated for wall coverage - English paint Little Greene. It is used in all rooms. "The main features of high-quality paint are a wide palette of complex beautiful colors and matching color on the sample and wall after staining," Anna comments.
The paint was covered not only the walls, but also the ceiling, which was pre-sewed by plasterboard.
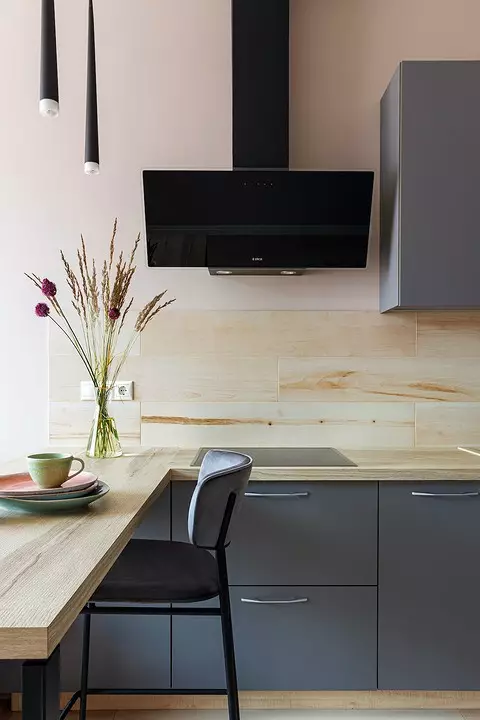
The kitchen countertop was selected under the color of the porcelain book on the apron. The role of the dining table plays a bar counter. This technique allowed not only to preserve the free space, but also zonate the room. For a bar rack, a comfortable and lightweight chair was selected from the Italian manufacturer. For guests there is a place on a nearby sofa, and there are folding chairs that are stored in the closet in the hallway.
Colors
Each room is your color. He was chosen on the purpose of the room and the mood, which I wanted to create in it.
The loggia has become emerald green. And in the choice of color, a major role played a view from the window. In the rich color was colored not only the walls, but also the ceiling. "The interior of the loggia smoothly goes into the exterior, and visually the area seems more," says Anna.
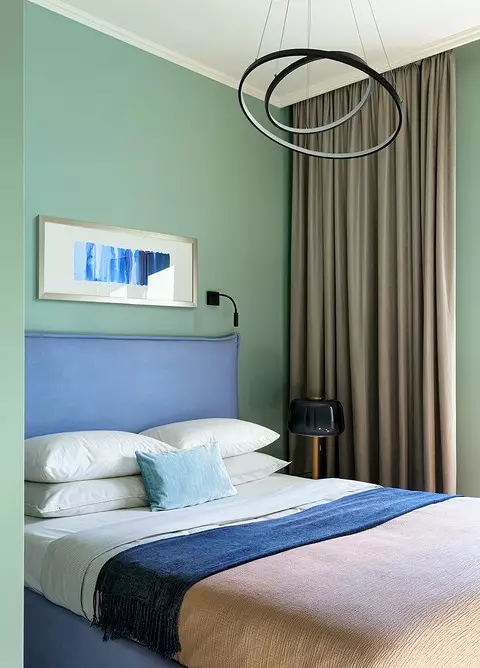
The bedroom is the place of privacy and calm. Gentle green contributes to this. As the author says, "configures the meditation and thanks for the last day before bedtime."
The kitchen-living room became light. "The color resembles me a gentle creamy sweet," the designer clarifies. - This tenderness echoes the delicate nature of the hostess. "
The hallways made darker, in contrast with the room. So the residential premises seem even more spacious. At the same time from the living room, due to the lack of doors, you can admire the colors of the walls of the input zone.
Furniture and storage systems
The main storage is concentrated in the hallway - this is a large built-in wardrobe, where the outerwear, and the main wardrobe owners, and household accessories fit. There is no chest in the bedroom, but the storage system with open shelves is hiding behind the curtain next to the bed. And inconspicuous bedside tables (they are made of transparent material) serve to storing small things, books and magazines. The kitchen set, designed to order, is intended primarily for storing kitchen utensils, but the cabinet under the barn is adapted for the hostess documents. The kitchen project managed to accommodate not only the necessary kitchen appliances - a built-in fridge with a freezer, a brass cabinet with a microwave function, dishwasher - but also a washing machine.
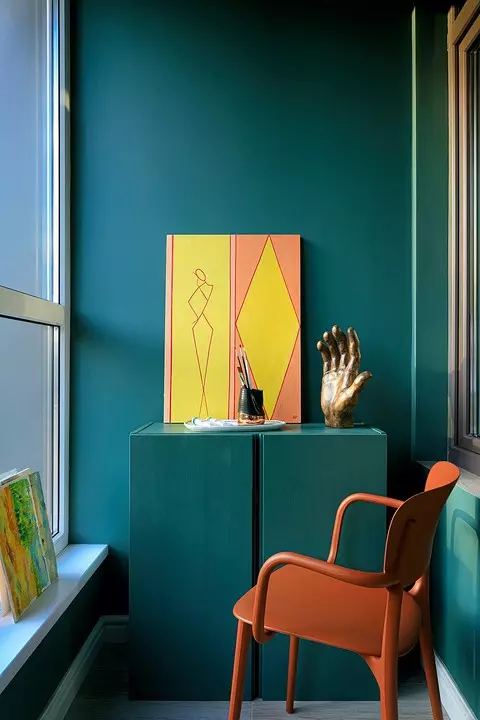
On the loggia - also a small wardrobe. There the owner keeps all accessories for creativity. The cabinet was painted into the color of the walls to dissolve it in space. Picture - the work of Elena Umutbaeva "Femme 10".
Lighting
The light in the interior is multi-level, each room has several lighting scenarios. The kitchen-living room has a backlight of the working area of the kitchen, integrated into hinged cabinets. Bar rack is highlighted with suspended lamps. And in the living room atmosphere asks the chandelier.In the bedroom, the main source of light was the chandelier, and a minimalist sconce for reading is installed next to the bed. On the bedside tables, there are also lamps - massive, with marble bases from IKEA. "The smoke-gray glass of lamps in this room became a blue-violet. Such a surprise was even more advantageous and suitable for coloring the interior, "the author of the project clarifies.
Decor and textiles
Tulle hung on the windows in the living room to penetrate as much natural light as possible, and the landscape outside the window was visible. For the bedroom picked up dense curtains with a lining to light, on the contrary, did not worry during sleep. From the same fabric they sew a curtain that closes the storage system.
A large role in the interior is played by art. Several paintings are selected for the bedroom. This is "dance" and "Femme 10" Elena Untubeva, AG ArtGallery Gallery. Above headboard - picture from Happy Collections in bed color.
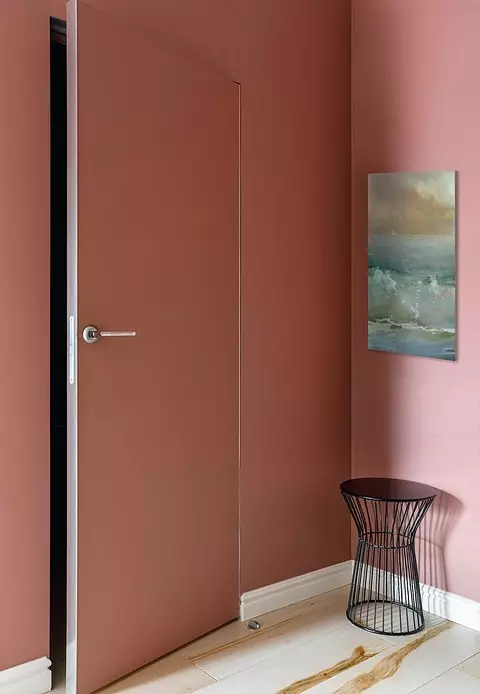
Painting in the parishion - Property of the owner of the apartment.

Designer Anna Evdokimova, project author:
We often see in apartments with a small budget for the implementation of the Scandinavian style. Although the Furniture of the Scandinavian producers is present in our interior, Scandinavian in a classical understanding of him is difficult. The customer is a bright nature, such an interpretation of housing for her did not fit. Therefore, we left the choice of some kind of style in design and concentrated on a coloristic solution.
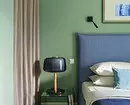
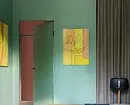
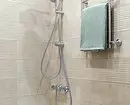
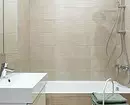
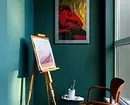
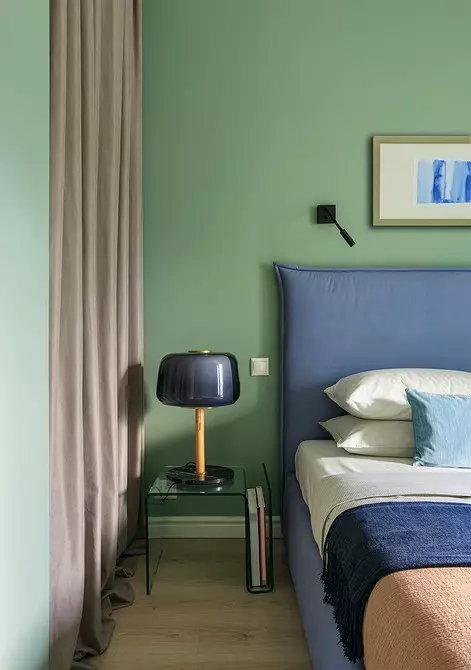
Bedroom
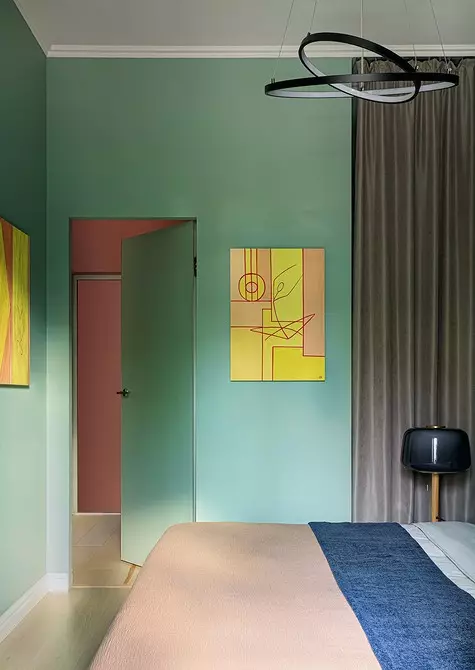
Bedroom
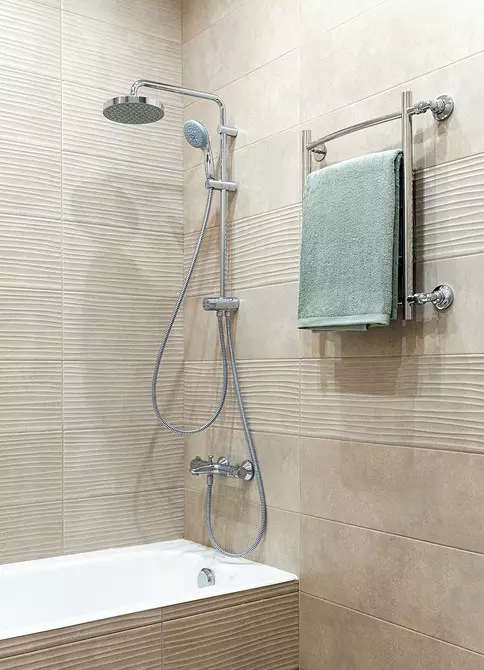
Bathroom
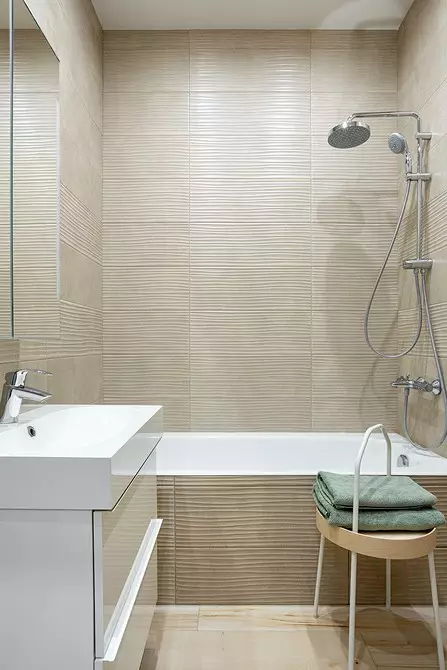
Bathroom
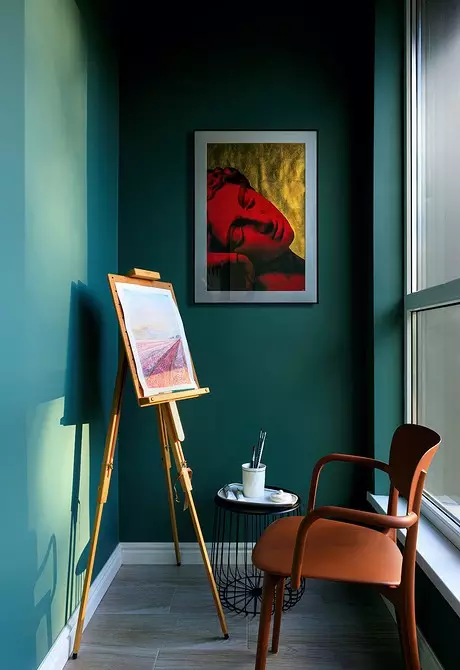
Loggia
The editors warns that in accordance with the Housing Code of the Russian Federation, the coordination of the conducted reorganization and redevelopment is required.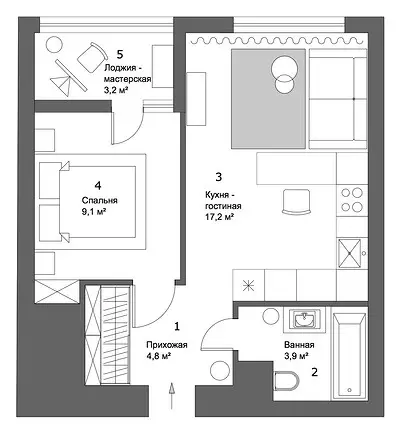
Designer: Anna Evdokimova, Anelistudio
Stylist: Alexander Pynenikova, Studio Happy Collections
Watch overpower
