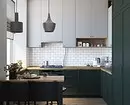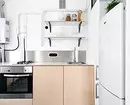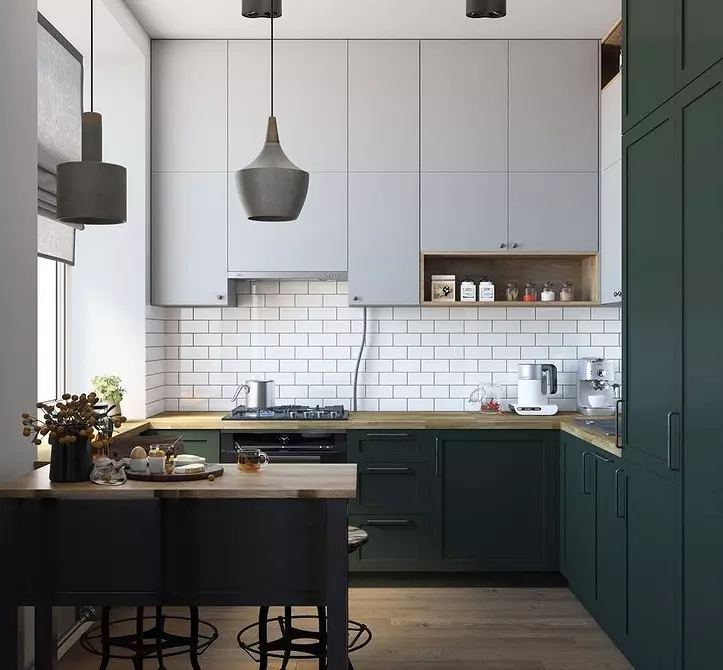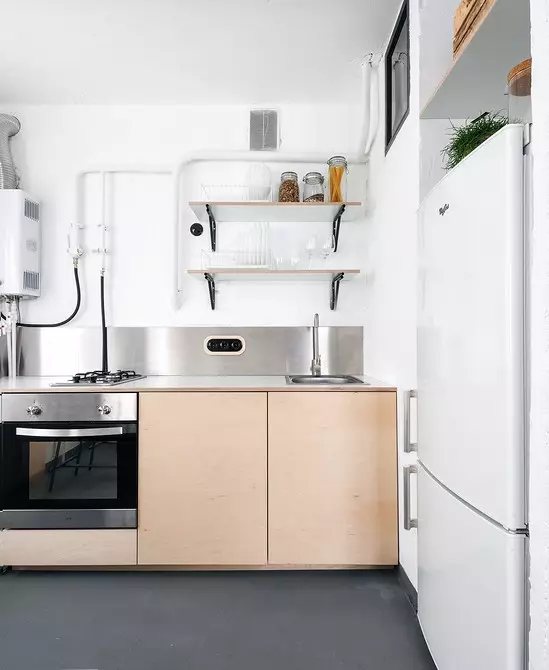We tell how the rules are presented to kitchens with gas equipment and how to beat the gas boiler in the interior.
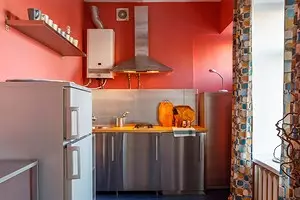
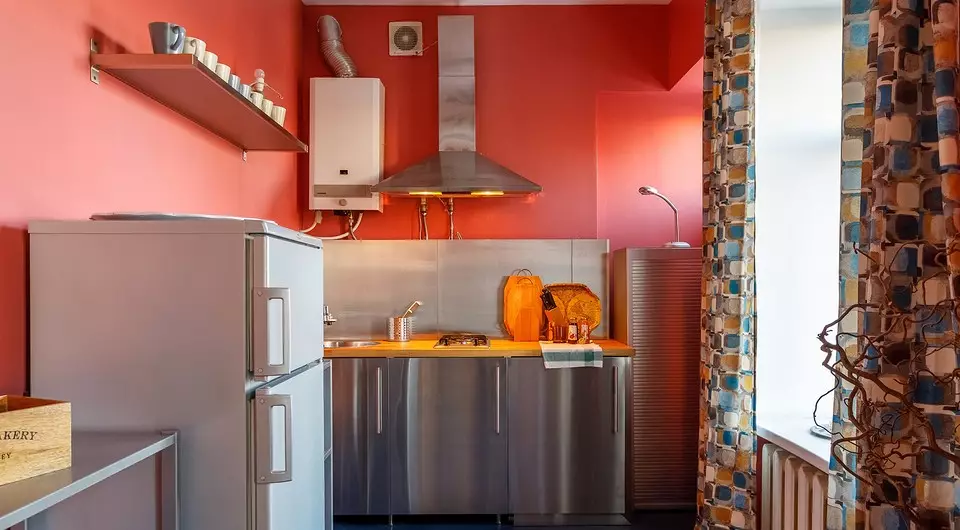
Lack of square meters, inconvenient layout and a whole list of restrictions - with such a set, not so easy to create a beautiful design of the kitchen with a column in Khrushchev, Stalinka or even in a new house. We understand what to take into account when repairing and where to hide all unattractive elements.
Thunder kitchen design with a gas column
Security restrictions and measuresWe place everything you need
What can be done with a column
- disguise under the furniture
- pick up in the color of the walls
- Pick in the tone of another technique
Features of design
- requirements for finishing
- masking pipes
Security restrictions and measures
Most often, gas columns are found in the houses of the Old Fund. As a rule, the original layout in Khrushchev and Stalinki does not suit the owners, and here the first difficulties begin.
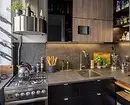
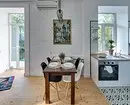
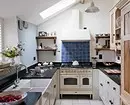
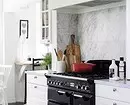
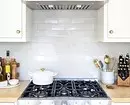
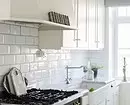
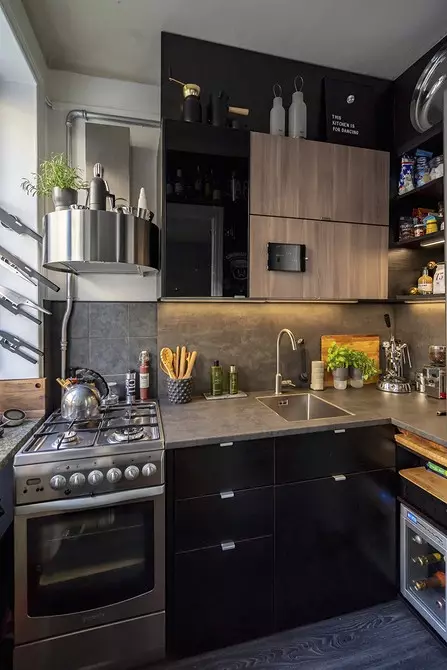
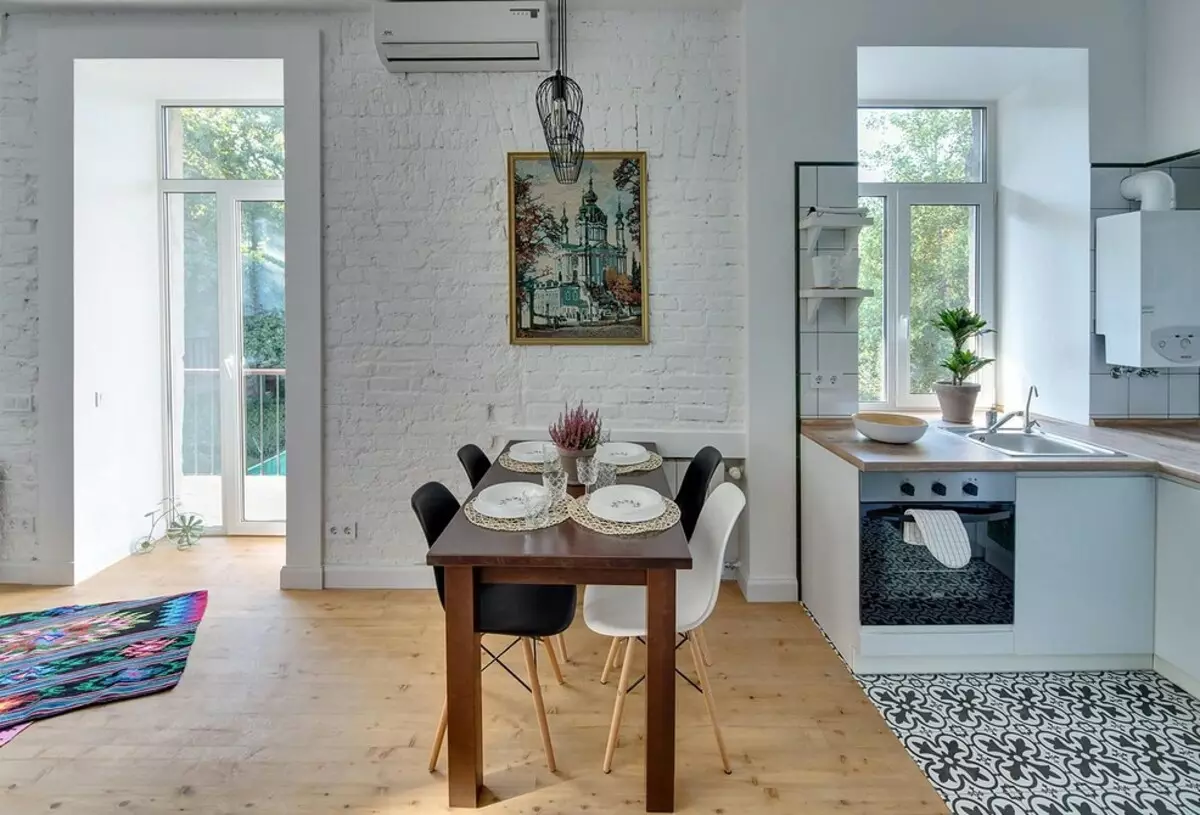
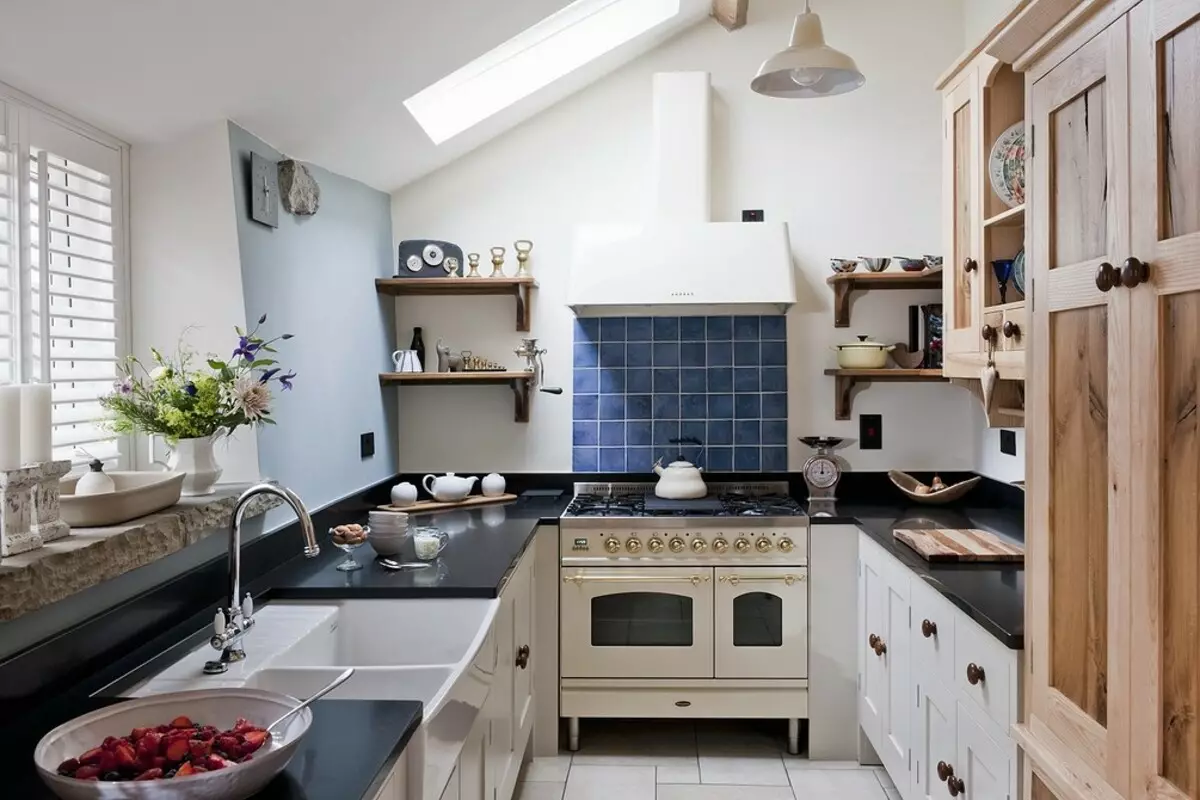
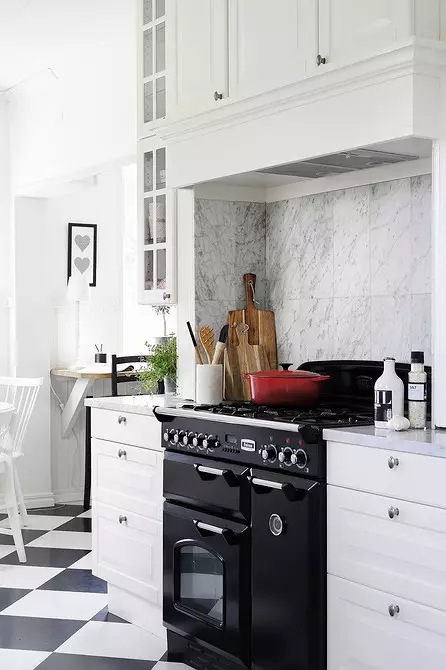
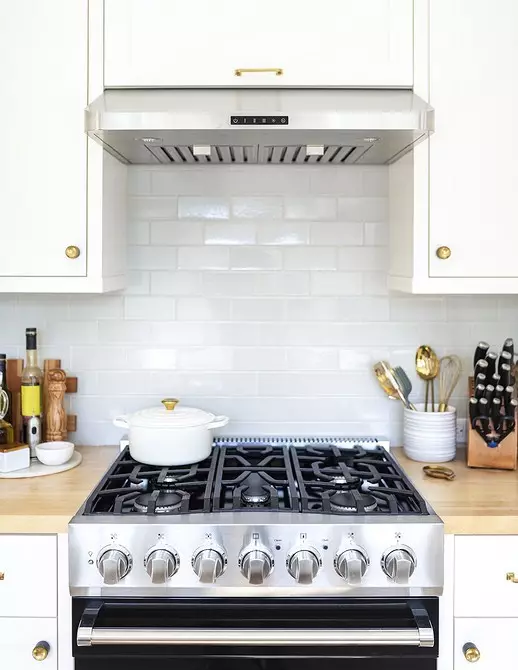
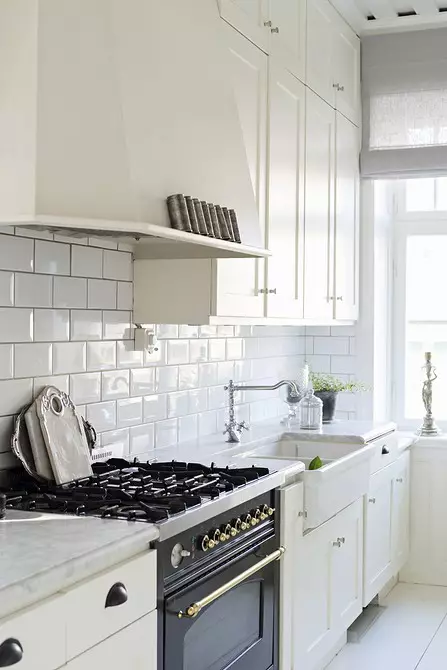
To make redevelopment, you need to take into account the following limitations.
- For fire safety purposes, a gasified kitchen cannot be connected to a residential area. However, many of this rule ignore and make out the kitchen-living room even if there is a gas. It is illegal. Be sure to have at least a sliding partition between the premises.
- Any movement of the column within the kitchen also requires coordination. Even if it is transferred to a slight distance and remains on the same wall, it is necessary to notify the gas. If you plan to move the device by more than 1.5 meters from the original position, you need to pre-draw a transfer act and wait for coordination. It is also important to compile technical documentation before transferring the column to another wall, and get permission to it. Be sure to consult gas services.
- Choosing a new place for the heater, consider the following restrictions: it must be at the level of the eye, it is impossible to hang over the stove, refrigerator and sink (SP 282.1325800.2016).
- Indoor with a gas boiler should be a good air circulation and a constant inflow of oxygen. It is necessary for both residential safety and column stable operation. Therefore, preference is given to either wooden windows or plastic with the possibility of micro-taking.
Transfer column without negotiation with utility services is strictly prohibited - this is necessary to prevent an explosion or fire. If the accident occurs, the initiator of unauthorized work is facing civil or criminal liability - depending on the severity of the consequences.
How to place everything you need
In order to organize enough storage systems in such a kitchen, use each centimeter of space: free space under the windowsill, the wall area, etc. Decor, on the contrary, minimize not to litter the room. Special skills requires a kitchen design with a column and a refrigerator, as well as a washing machine that is made from a small bathroom in a typical house.
Place everything you need in a modest square is real - there will be special small-sized models of refrigerators, embedded technique, which can be accurately hidden behind the kitchen facades. You can and do not hide: for example, washing machines for color headset also look pretty. Below are examples of kitchen design with a column and washing machine, as well as an option with a refrigerator.
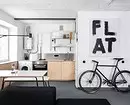
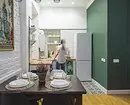
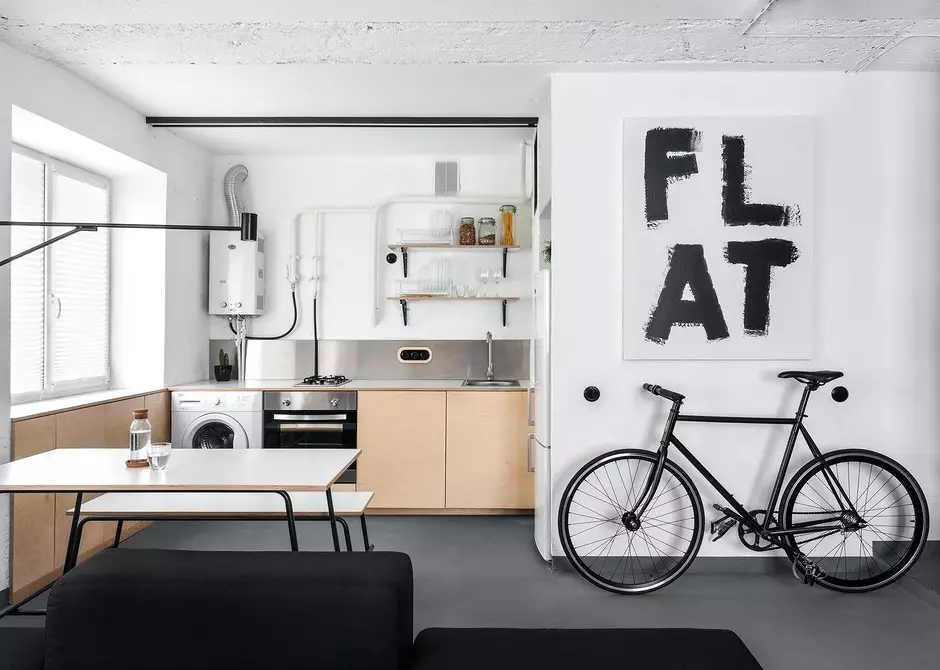
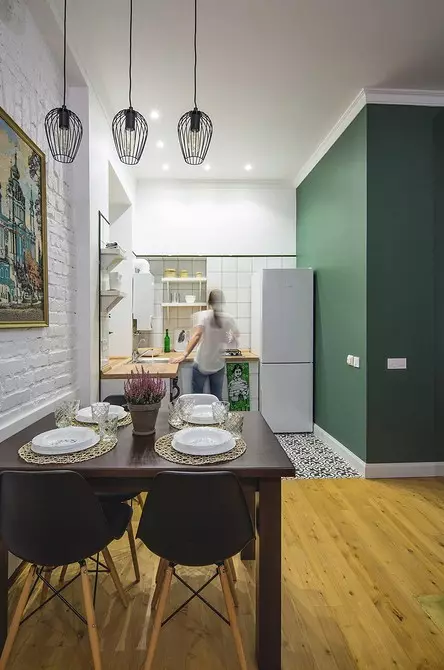
If the room is very small, it is worth abandoning the standard layout with the lower and the upper line of cabinets - such a headset is too heavy. A good alternative is open shelves or modular facades with transparent or glossy doors. Harmoniously in the interior of a small kitchen will look at the corner headset.
What can be done with a column
Consider several kitchen design options with a gas column - the photo shows the options for masking gas equipment.Mask under the furniture
The most obvious solution is the placement of the device in the kitchen headset. For full air circulation, the cabinet should be without the top and bottom and without the door. But then the meaning in disguise is lost. Exit - perforated material. So, for example, made in the project in the photo below. The photo "before" is noticeable location of the column. On the photo "After" on the side, you can consider a high wardrobe with a perforated facade.
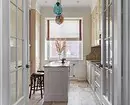
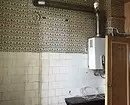
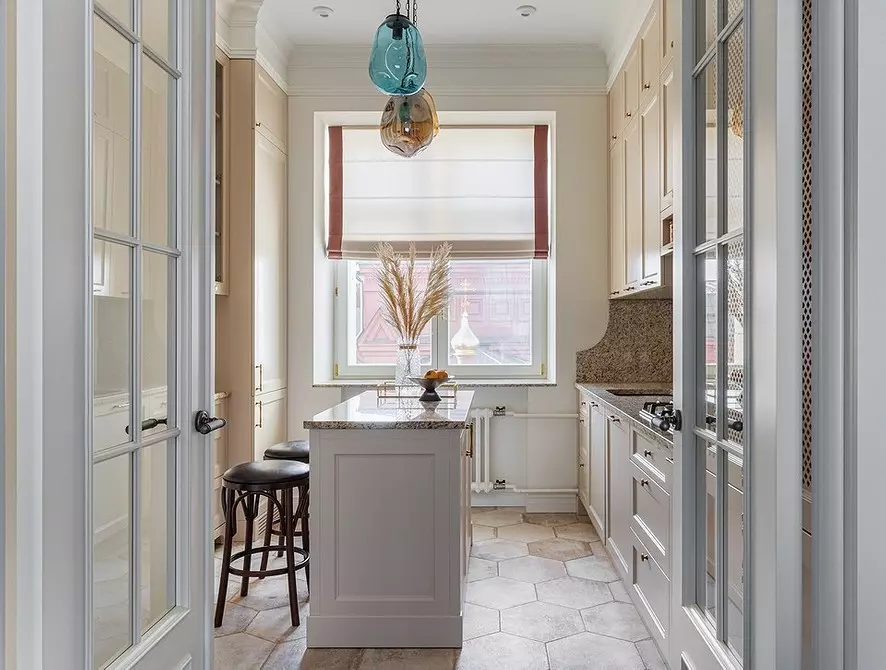
After
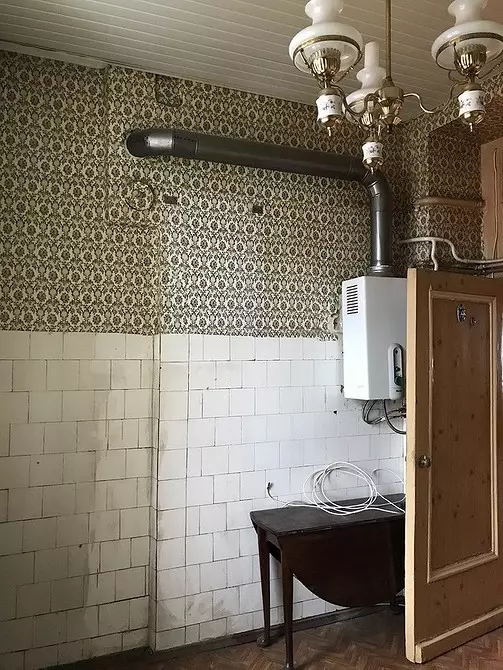
Before
Another important requirement - between the walls of the cabinet and the device should be a distance of at least 15 cm on each side. This is a reason to design spacious cabinets. For example, in this project, there is also a place for storage at the bottom of the cabinet-polar storage. However, we used the storage system with a deaf facade, which cannot be done.
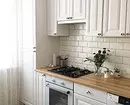
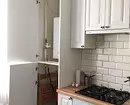
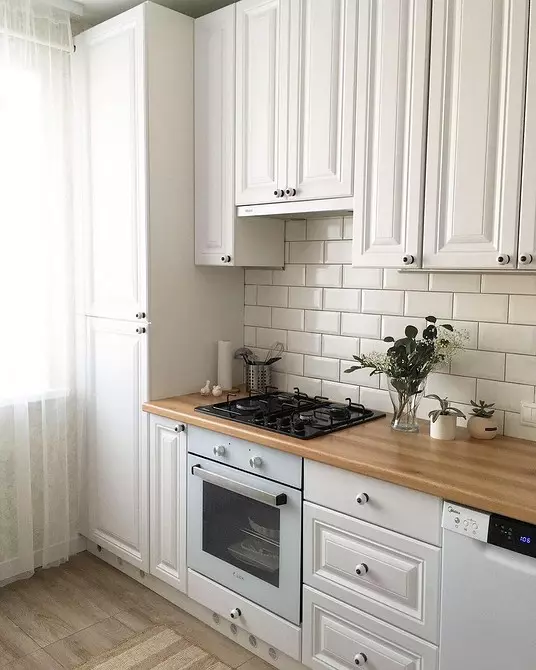
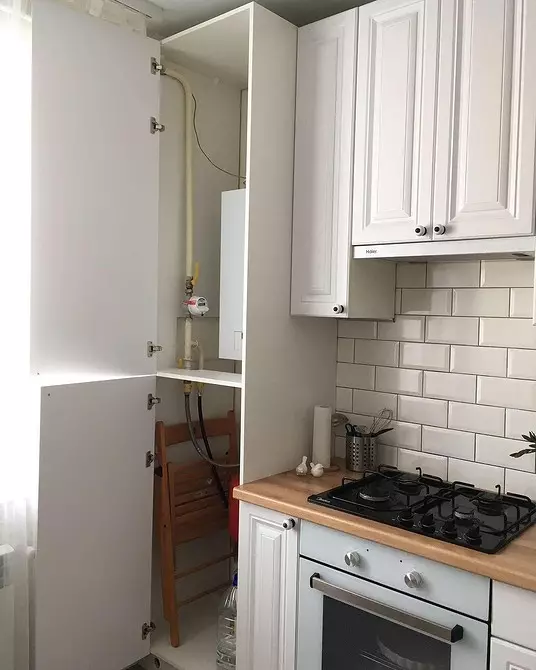
Pick in the color of the walls
You can make the heater as imperceptible as possible, picking up the model under the color of the walls. As they did in the photo of the design of these little kitchens with a column.
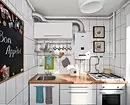
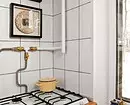
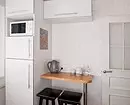
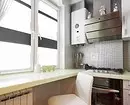
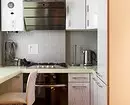
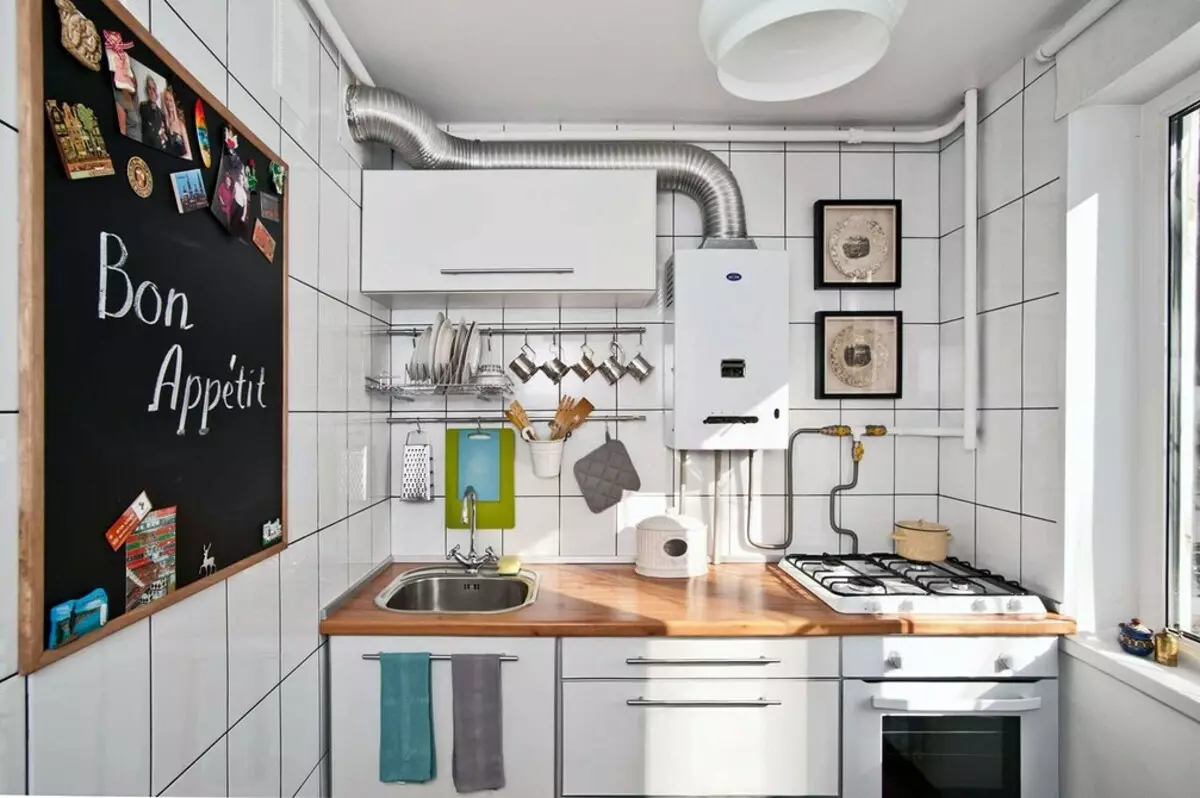
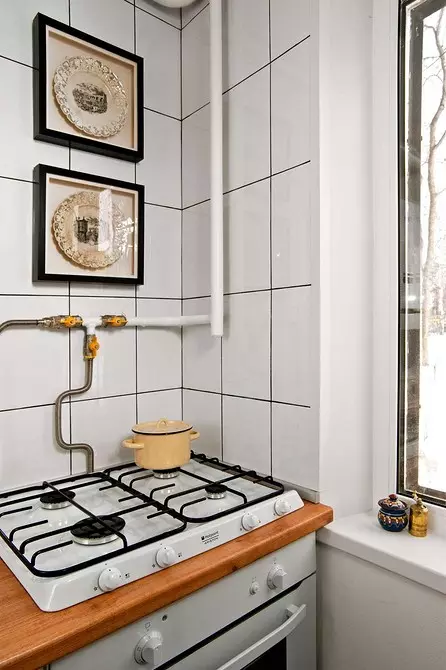
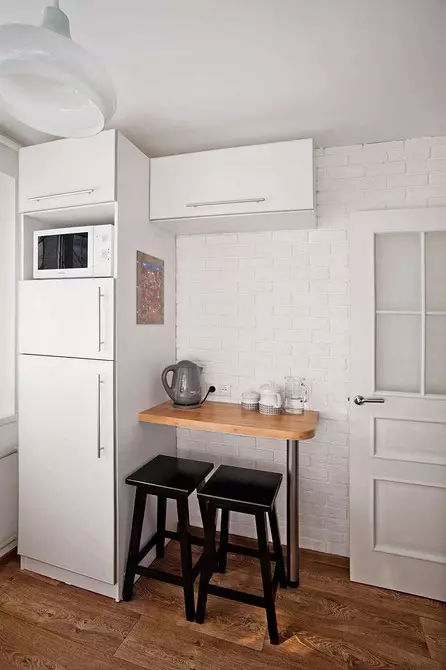
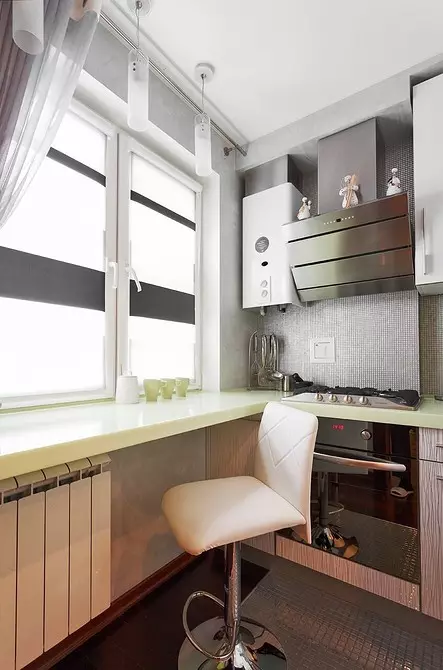
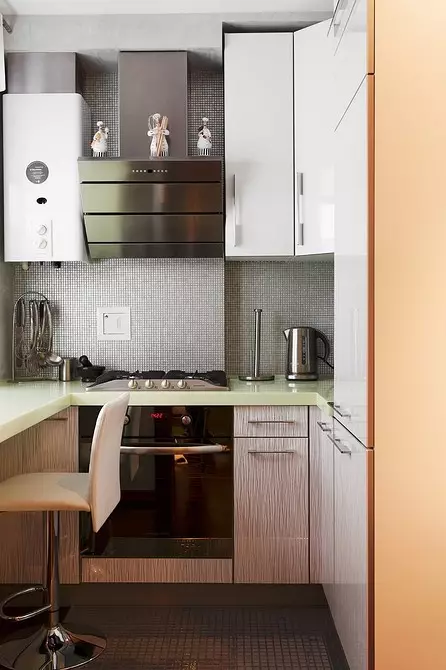
Pick up another technique
You can go on another way - the column selected in color under another kitchen appliance: hood, plate, refrigerator. Thanks to such an eye, the eye will take the device as part of the kitchen headset, and if you have a contrast, it can benefit the interior. After all, there is such a reception: you can not hide - allocated, and turn this object into an emphasis.
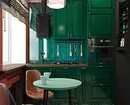
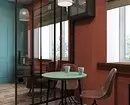
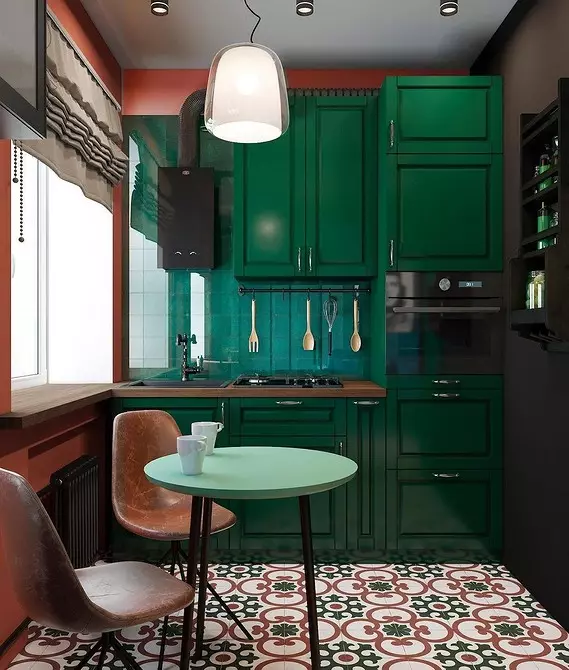
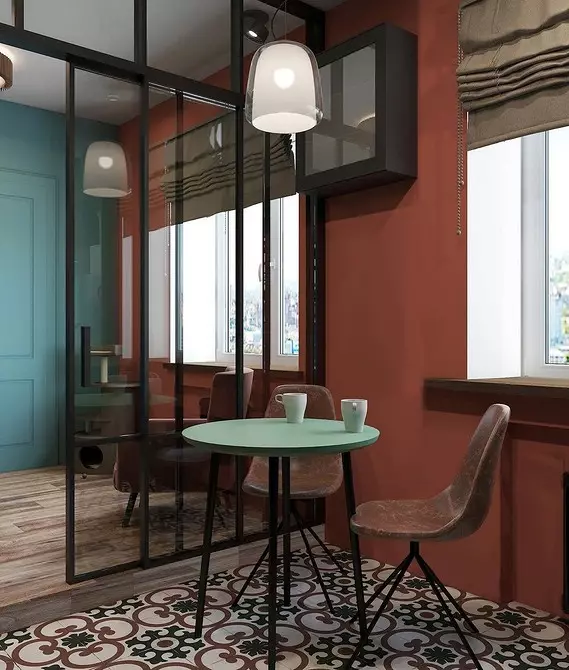
Design Tips for Kitchen with Gas Boiler
The gas heater reduces the already small useful area, so you need to consider it particularly thoroughly consider the functionality of this room.Requirements for finishing
The presence of a column limits the number of finishing options. That's what you need to take into account, thinking through the interior.
- When finishing the walls, it is better to abandon the idea with plastic panels - at least in the zone of the heater. From the constant effects of high temperature, they can melt and spoiled. The optimal choice in this case is a ceramic tile or paint.
- You can install a stretch ceiling if the height of the room, taking into account the finished design, will be at least 2.2 m.
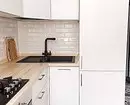
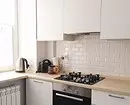
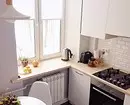
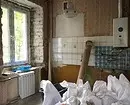
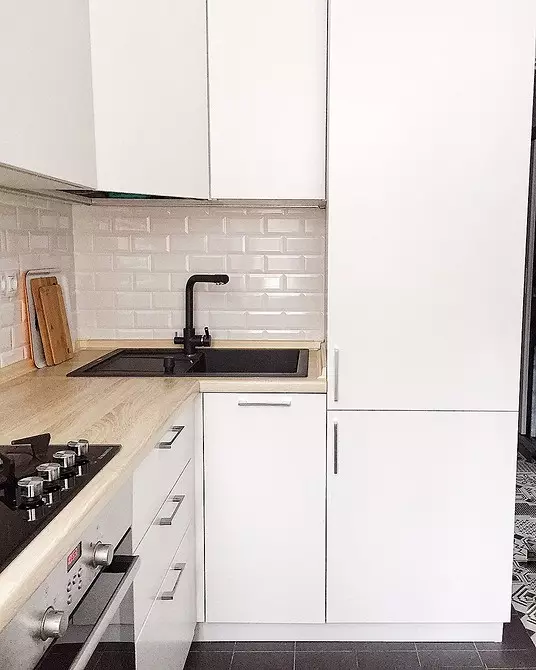
After (a gas column is built into the corner)
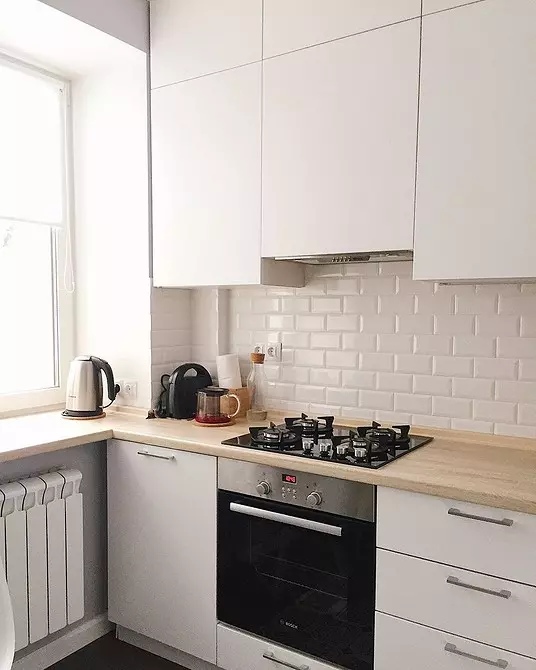
After
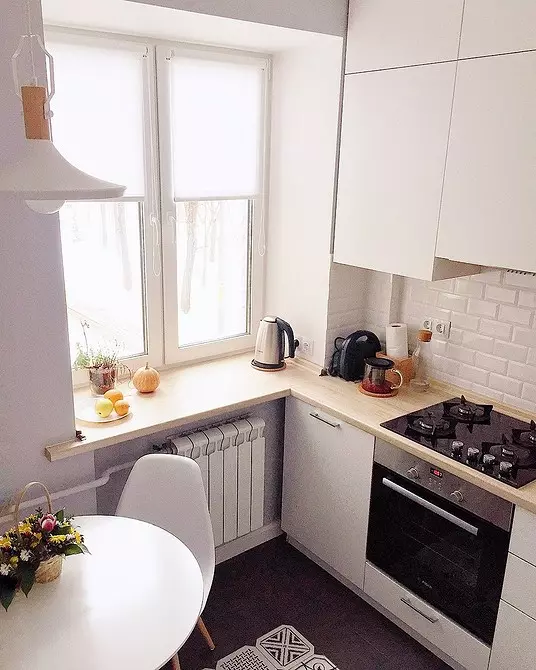
After
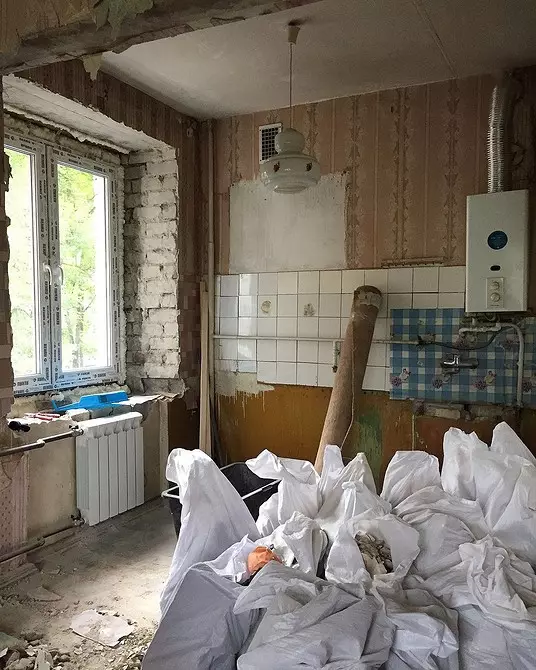
Before
Masking pipes
Urban services also have certain requirements for gas pipes: they should be made of steel, in no case - from corrugations; Close up the pipe with plastic or plasterboard is strictly prohibited; There should be free access to the pipe, so a deaf box is banned.
The simplest solution in this situation is to just leave the pipes open. If you still want to hide communication, you can cover them off, for example, a slightly removable apron. IMPORTANT: Full pipe masking is already moving into the discharge of illegal layout!
It is possible to make gas communications with more imperceptible and using painting in the tone of the finish or in the color of contrasting elements (for example, parts of the apron) - visually pipes will be merged with the wall. It is not forbidden to use a removable box, but it should be such that at any moment it can be easily removed. Finally, all unwanted elements can be hidden behind kitchen cabinets or shelves. The main thing is to be free access to the pipe.
