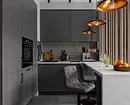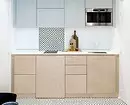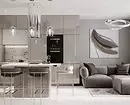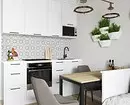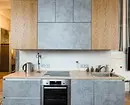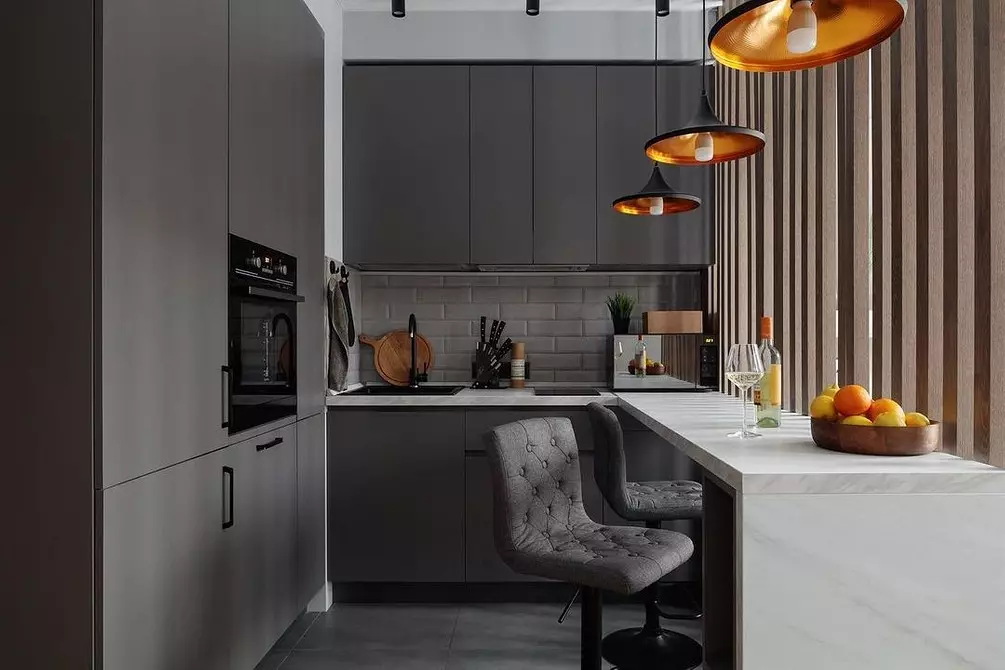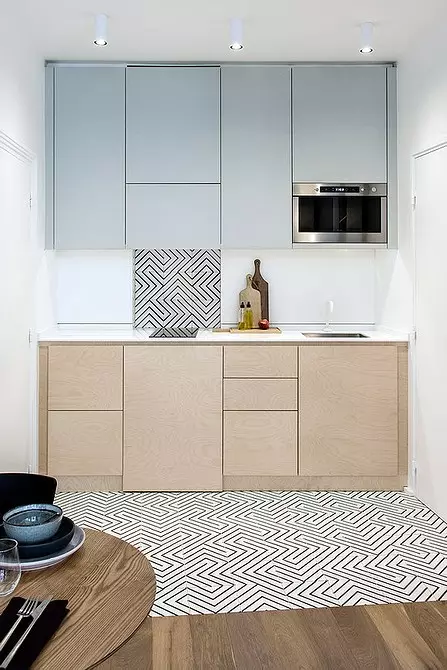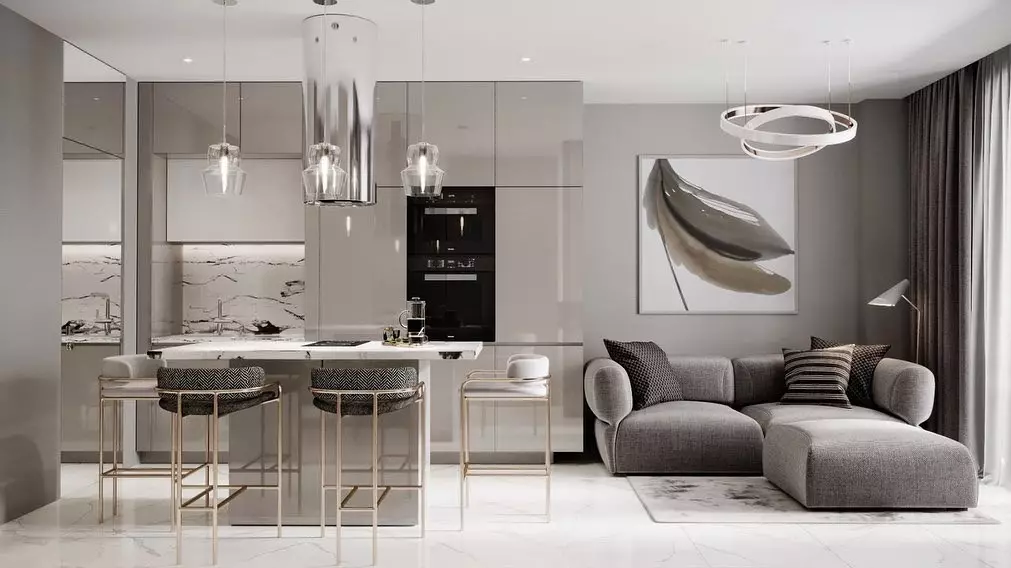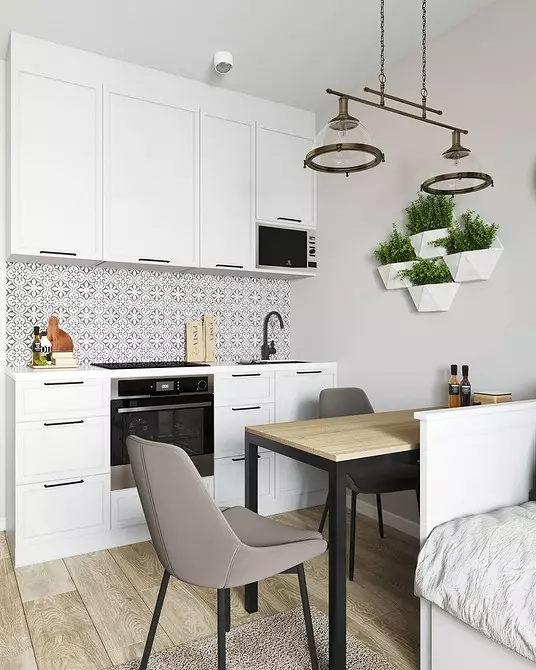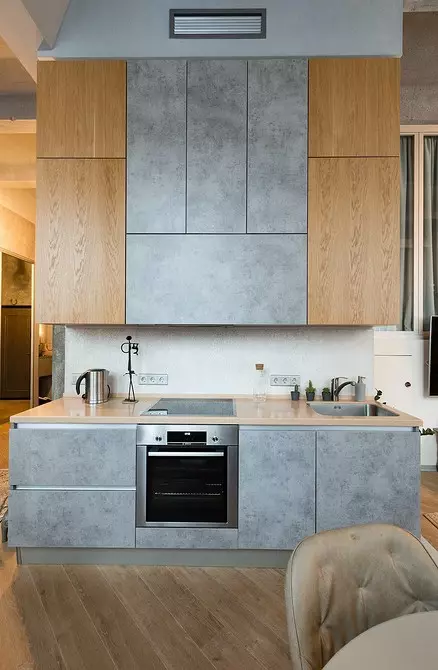We tell how to equip a small kitchen in the studio: features of such apartments, furniture location options and successful examples of designer solutions.
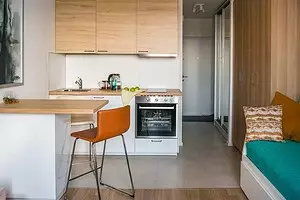
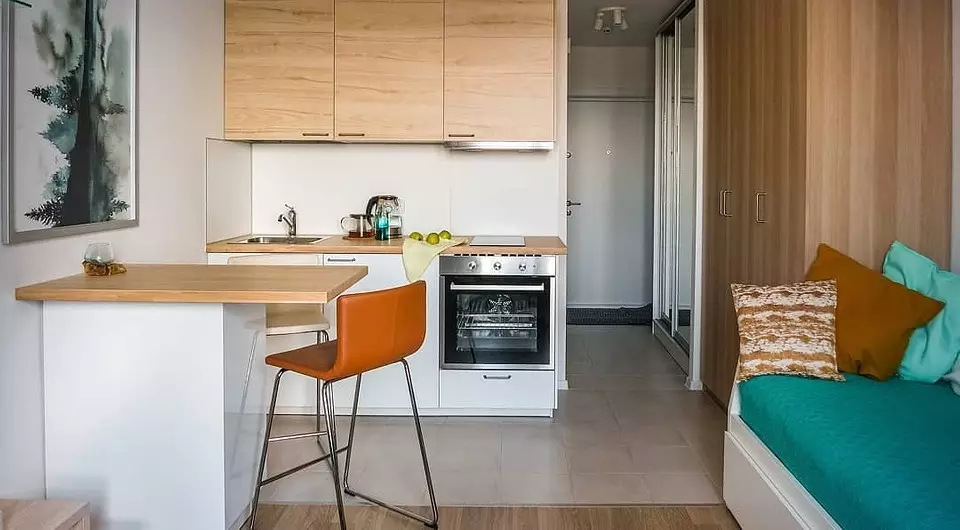
The main features of the studio apartment are open layout and a small area. It is important to preserve the feeling of a single space filled with air and light, but at the same time make it as functional as possible. In this article, we tell all about the design of the kitchen in the studio: Tips, zoning ideas and furniture alignment options.
All about the interior of the kitchen in the studio
Features of designLocation options
- with bar counter
- Corner layout
- Kitchen-living room
- In the corridor
Furniture and machinery
Kitchen Design Features in Studio
Food smells
The main minus of the kitchen in an open-plan apartment is the smells of food, which, when cooking, penetrate into all corners of the dwelling. For those who are preparing a lot at home, it can become a serious problem, especially if the studio kitchen is combined with a living room. It is possible to solve it.
- Put a powerful extractor, even better - to place in the apartment a supply and exhaust installation that improves air circulation.
- Isolate space for cooking using partitions.
- Open the window in the cooking process.
- At the time of cooking to light in the residential part of the apartment aromatic candles or aromalamp.
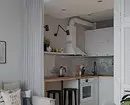
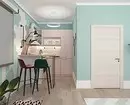
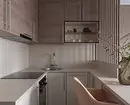
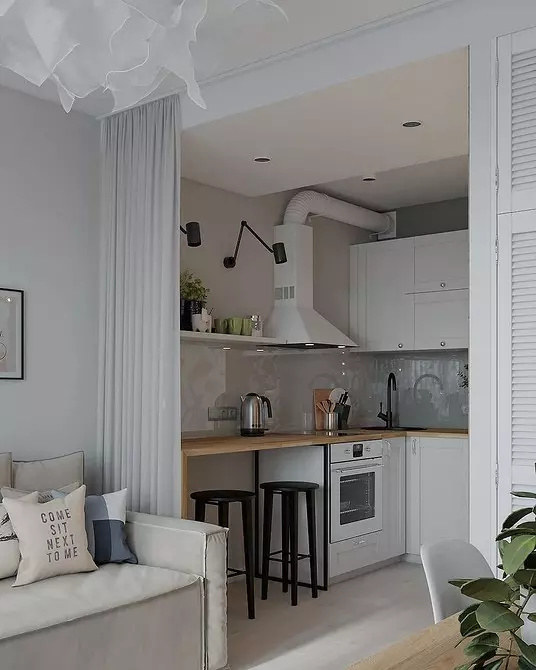
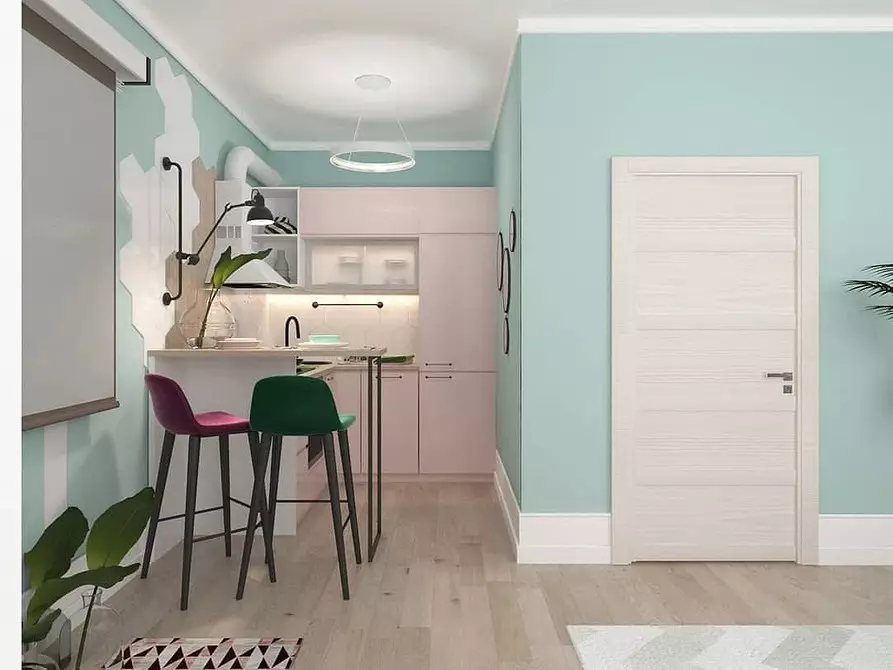
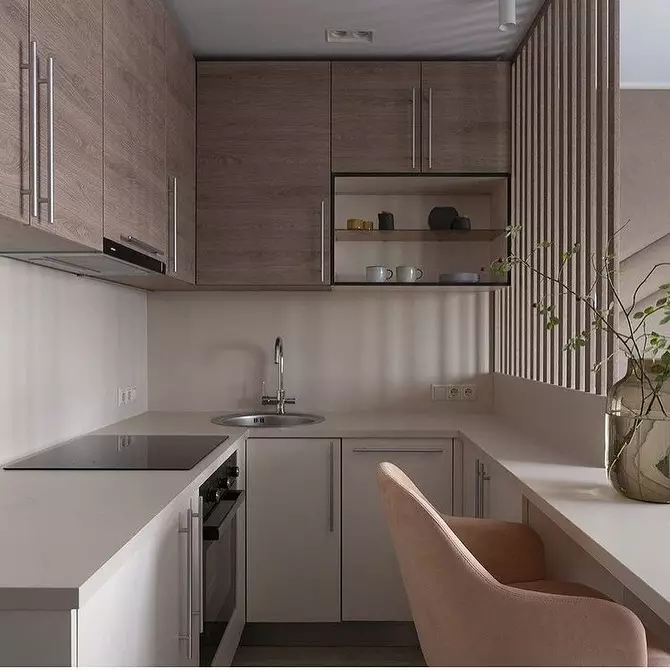
Functionality
Most studio type apartments have a small area - an average of 20-30 square meters. meters. Place on such a modest number of squares all the necessary is not easy, but perhaps. To save space, prefer embedded technique - many models today can be placed on each other and completely hide into the kitchen set so that there is no sensation of litters.
You also need to consider the storage system. It is important to use each centimeter of space rationally: there are special narrow lockers, suspended systems, organizers, hooks on velcro, top cabinets with a maximum height.
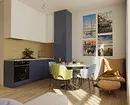
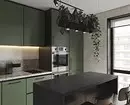
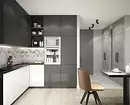
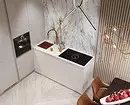
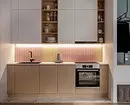
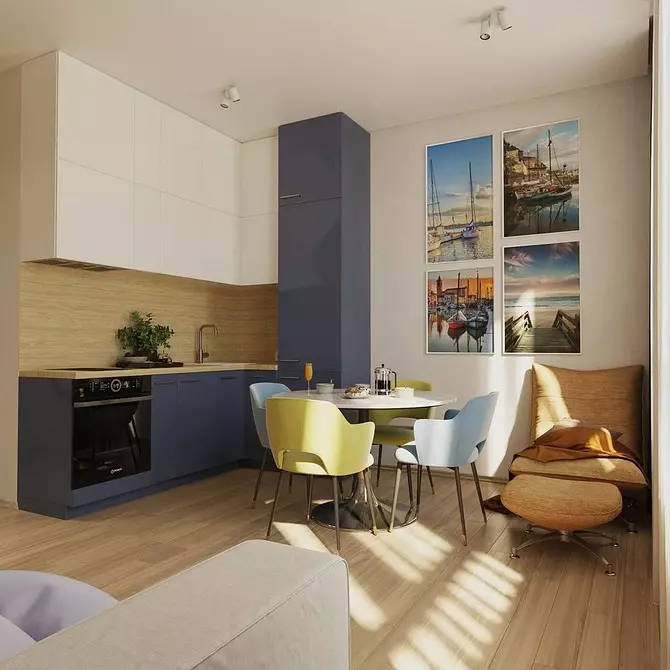
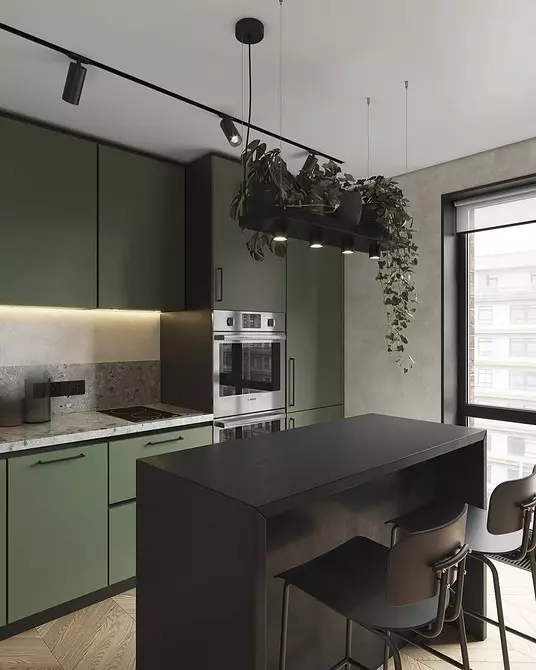
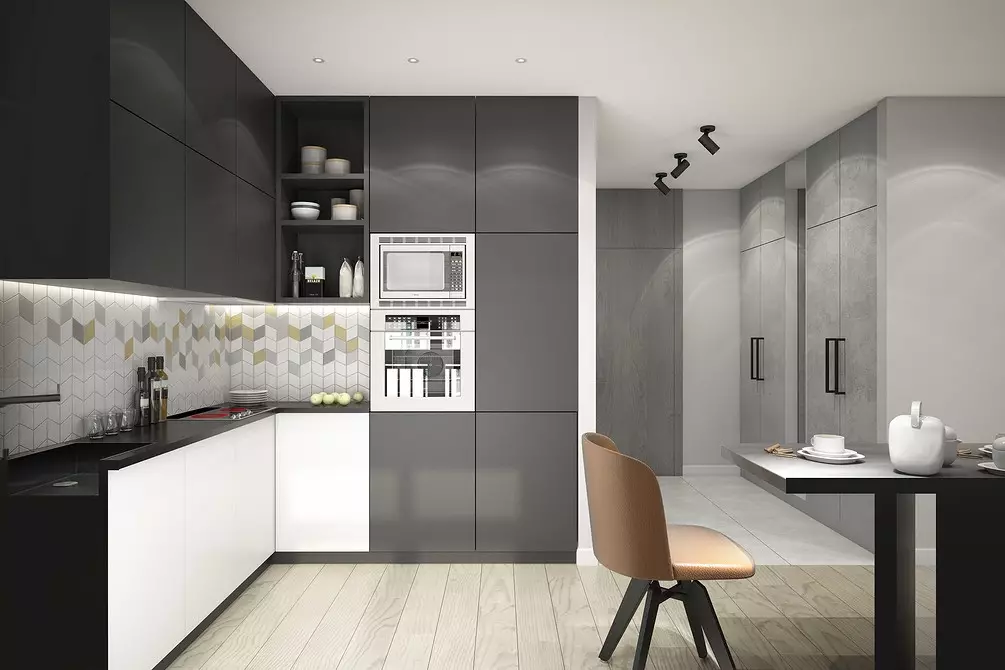
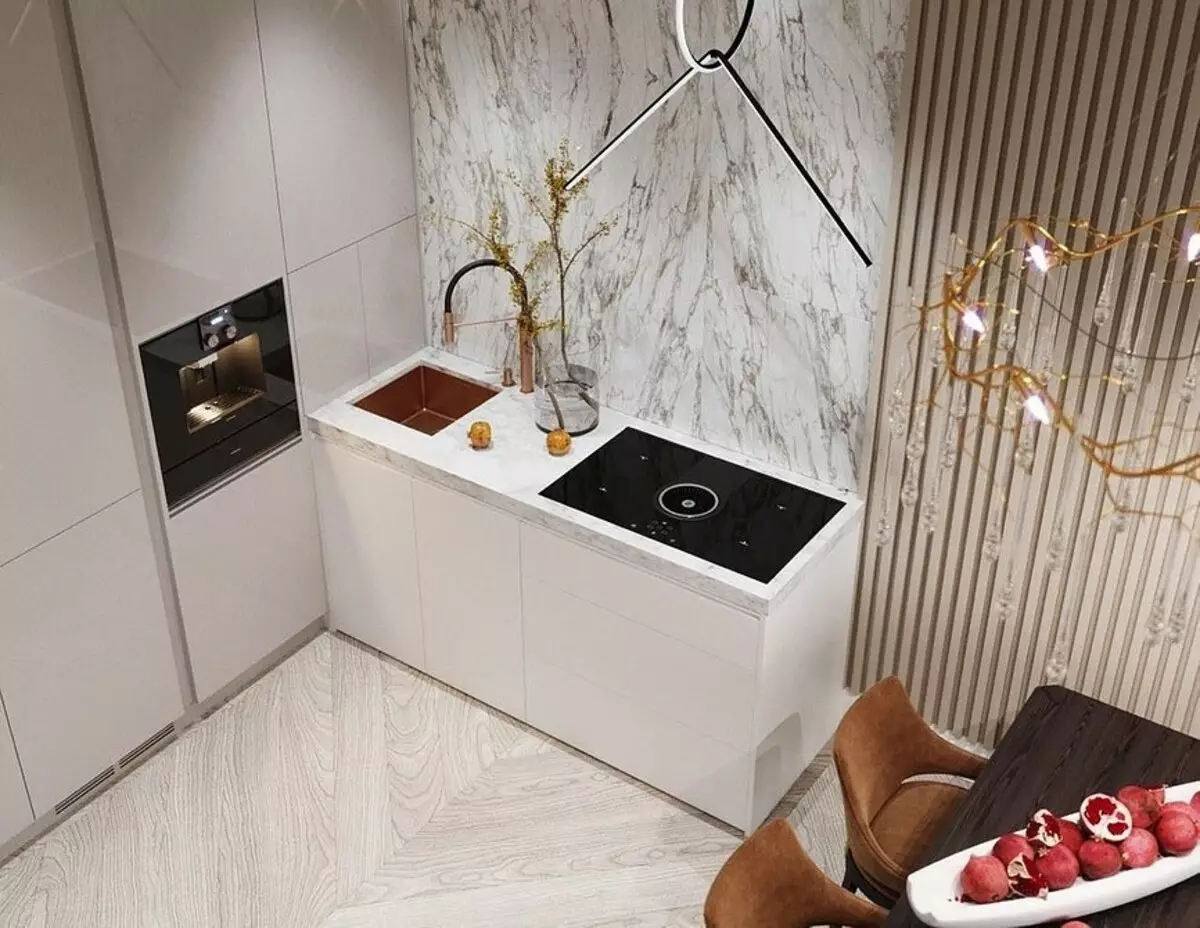
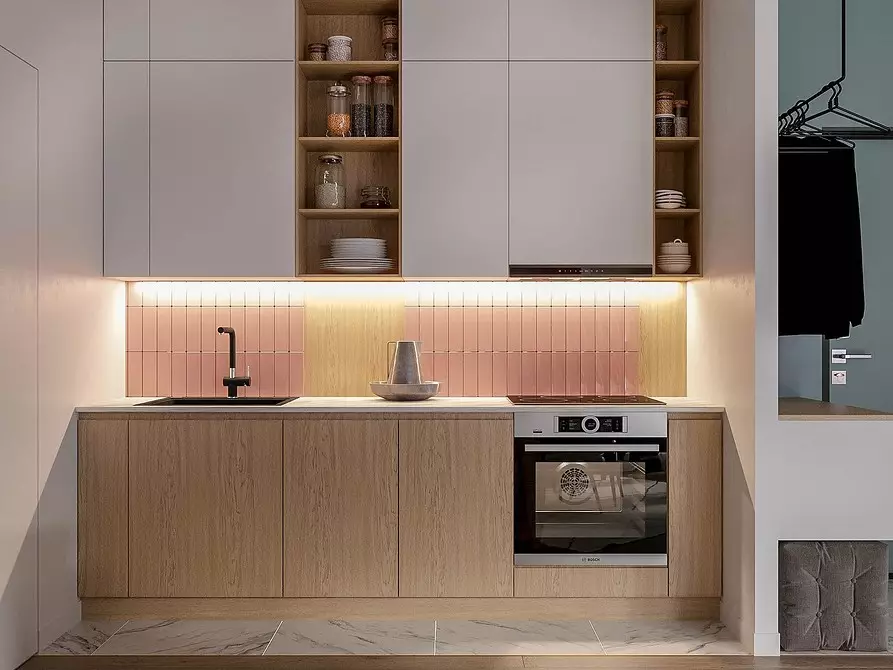
Emphasis on advantage
The main advantage of the studio is light, open space. Therefore, it is important not to overload and without that small residential premises. For this you can take the following.
- Refuse the deaf partitions in favor of glass or translucent.
- Zonate with the help of different finishing materials.
- Do not hover the windows (and often the only window) bulky dense curtains.
- You can refuse the upper lockers in favor of open shelves.
- Do not crush the combined space on many parts - the dining group should organically fit into the overall style and color gamut.
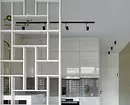
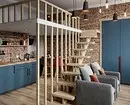
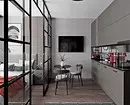
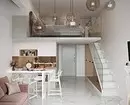
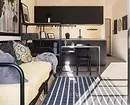
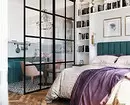
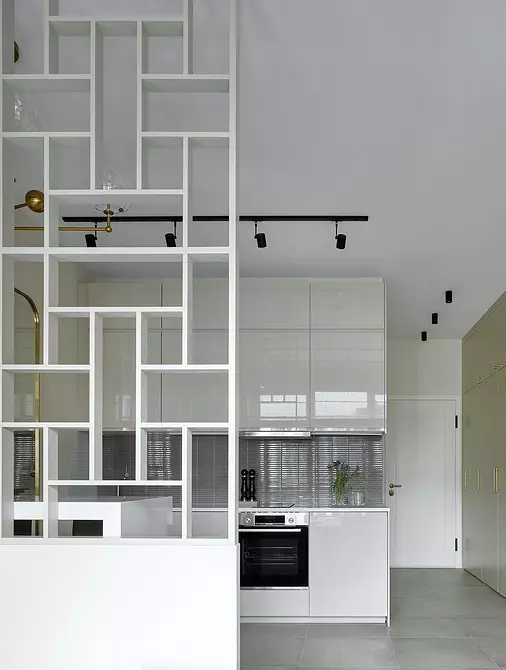
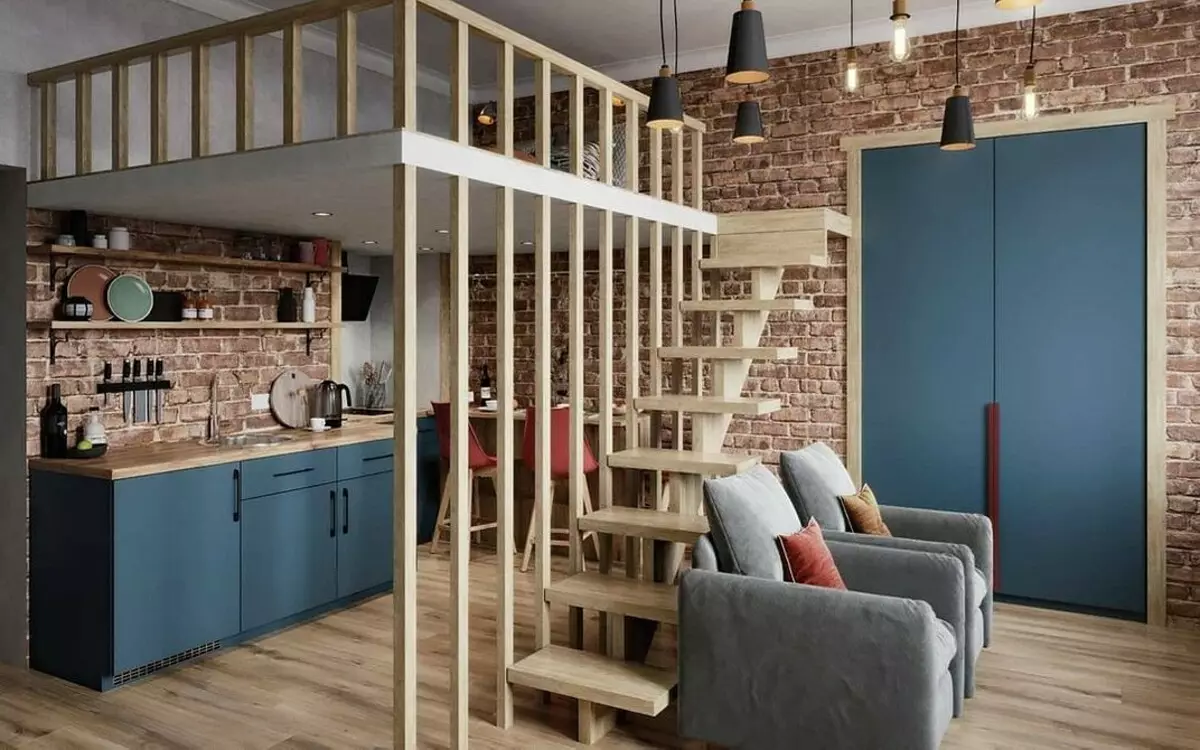
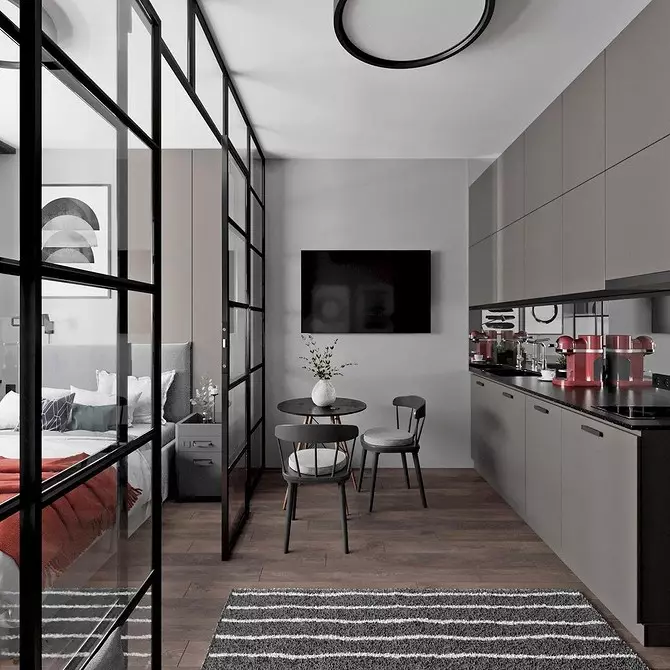
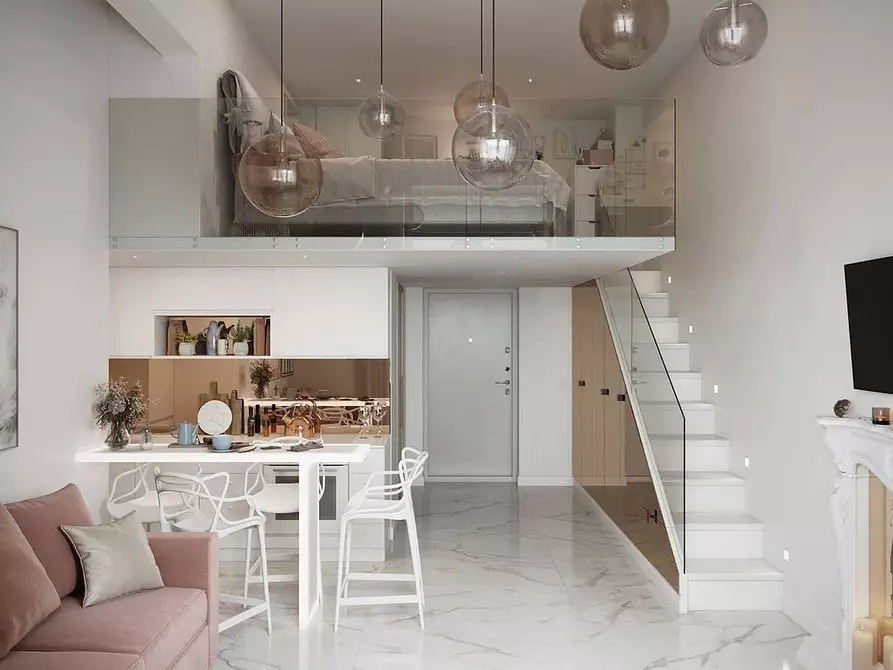
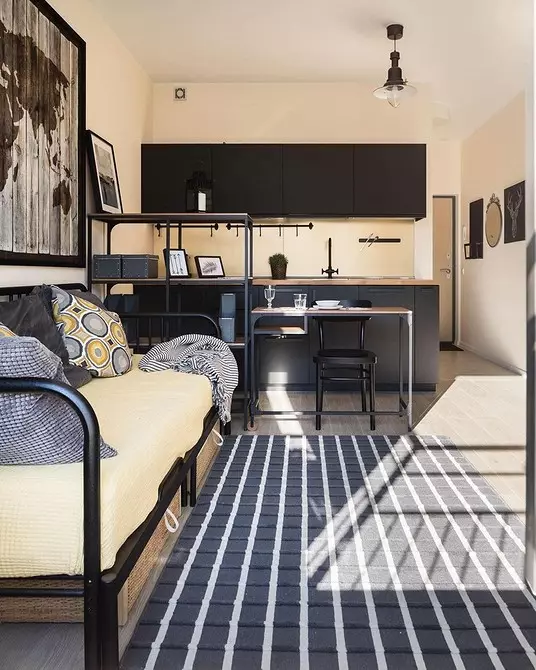
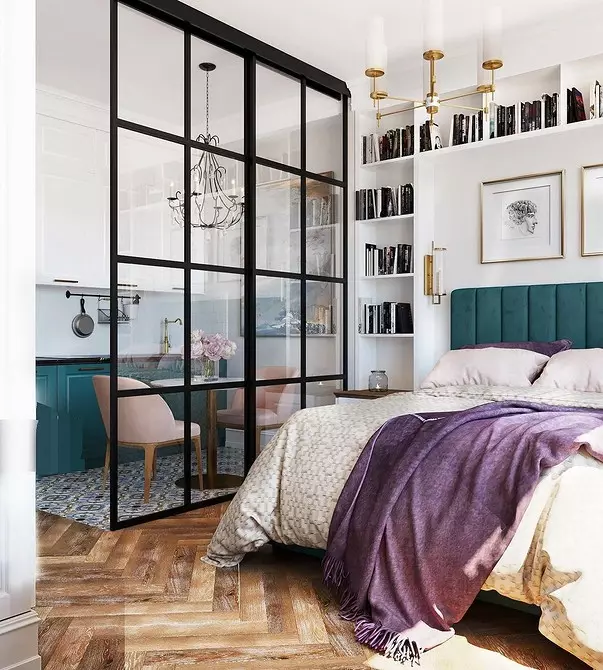
Options for arrangement of furniture and location zones
Consider the main options for the location of furniture and examples of the interiors of the kitchen-studio with these layouts.Cuisine with bar counter in the apartment-Studio
In the studio apartments, as a rule, one person lives or a young family of 2-3 people. Since the tenants are a bit, and the area is very limited, one of the most popular solutions - to abandon the full dining table.
It is possible to replace it with a wide bar with chairs, which either continues the working surface of the kitchen, or attracts to the back of one of the kitchen headset lines. This solution is well also the fact that the bar rack becomes a zoning tool, the border between the dining and residential area. This is an excellent solution for those who do not want to put partitions.
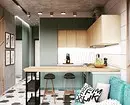
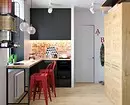
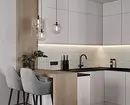
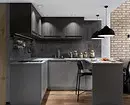
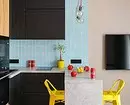
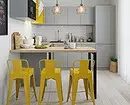
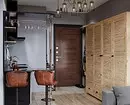
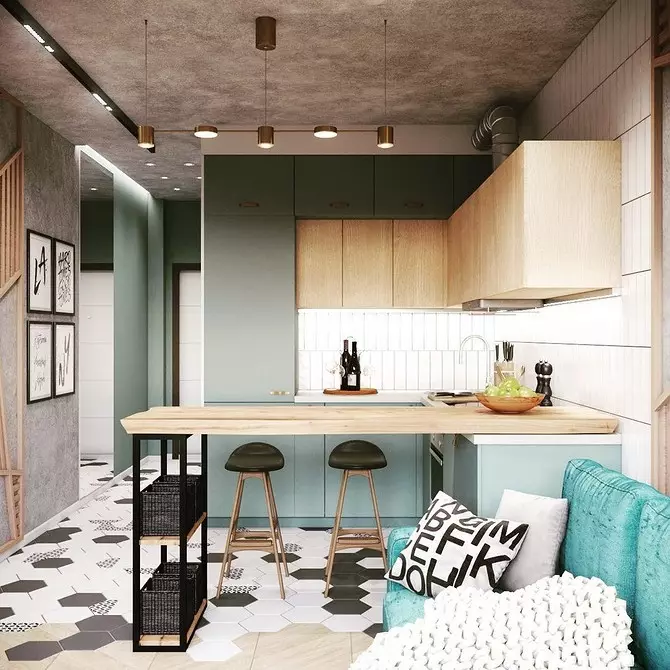
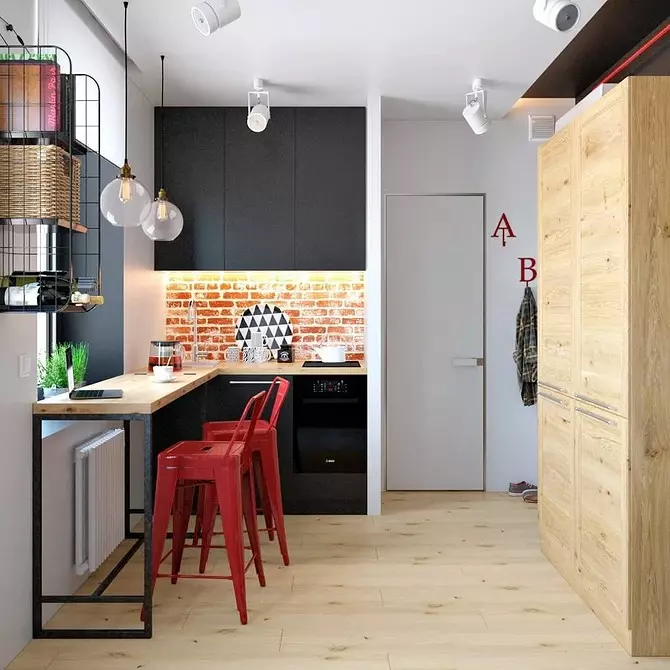
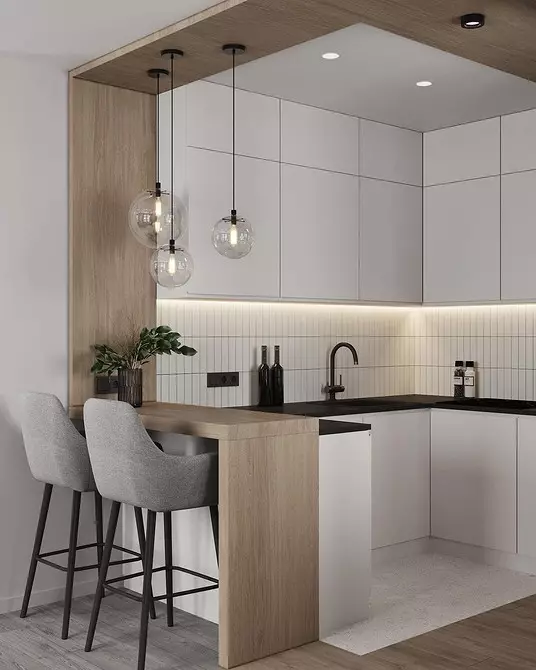
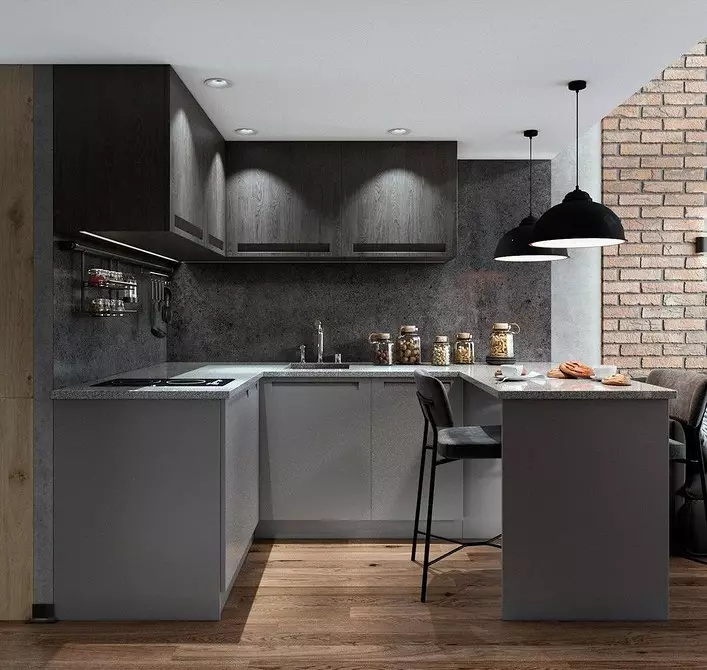
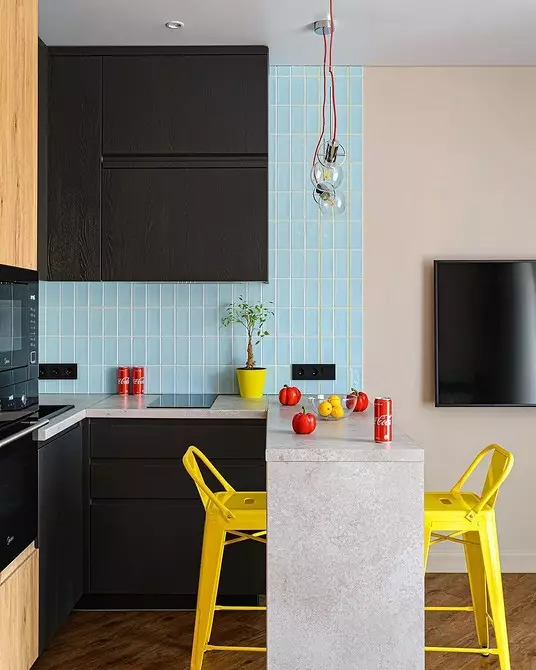
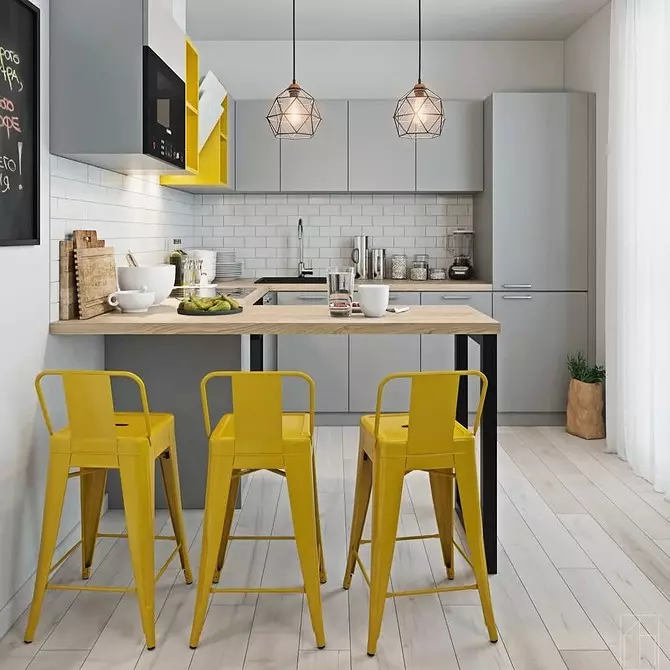
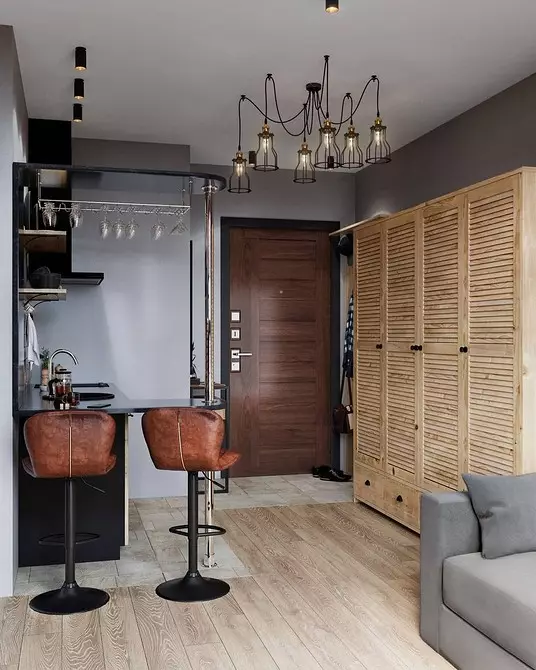
Corner layout
The classic layout for the apartment of this type is "penalty", that is, the correct rectangle. Usually it includes a tiny entrance hall and a bathroom, behind them go doorway (most often it is demolished) and a single living space. Since in form it is also rectangular, for a kitchen headset optimally angular location on the wide side of the opening.
Thanks to this planning solution, the proportions of the bedroom living room are equalized. In addition, the angular kitchen in the studio allows you to observe the rule of the work triangle, putting the slab, the refrigerator and the sink at the same distance from each other.
The main problem of this location is a useful space in the corner of the bottom line headset, especially if the washing is located there. You can solve this problem with the help of a special retractable shelf, which allows you to store dishes in the bottom corner box and facilitates access to it.
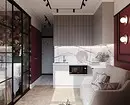
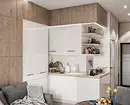
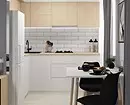
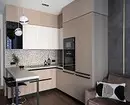
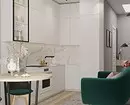
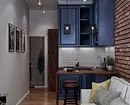
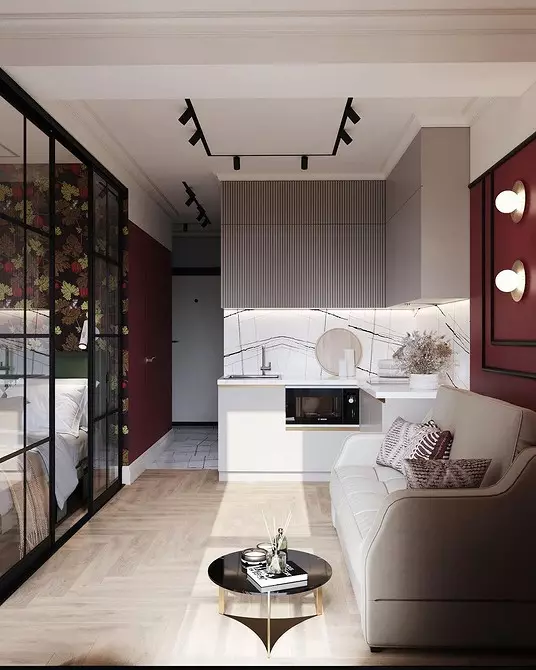
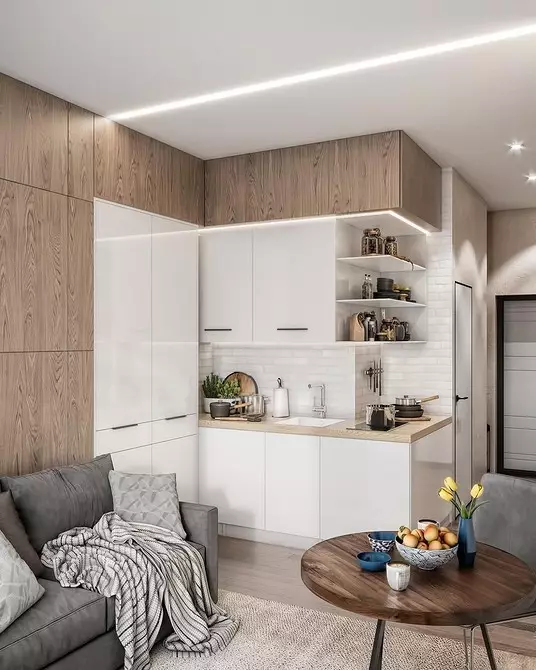
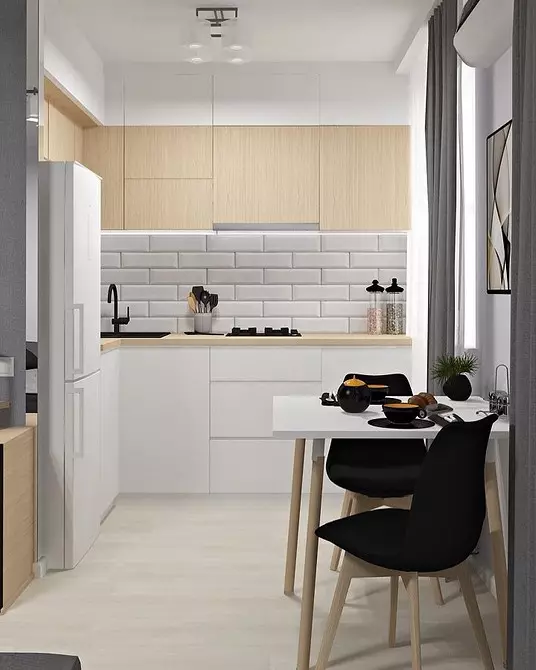
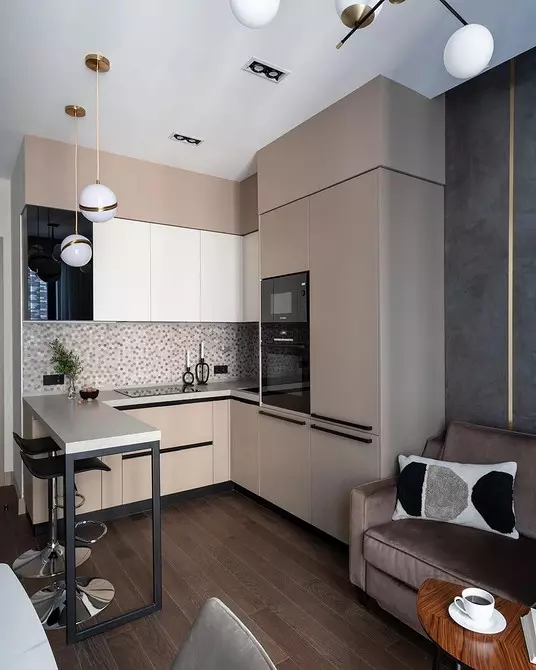
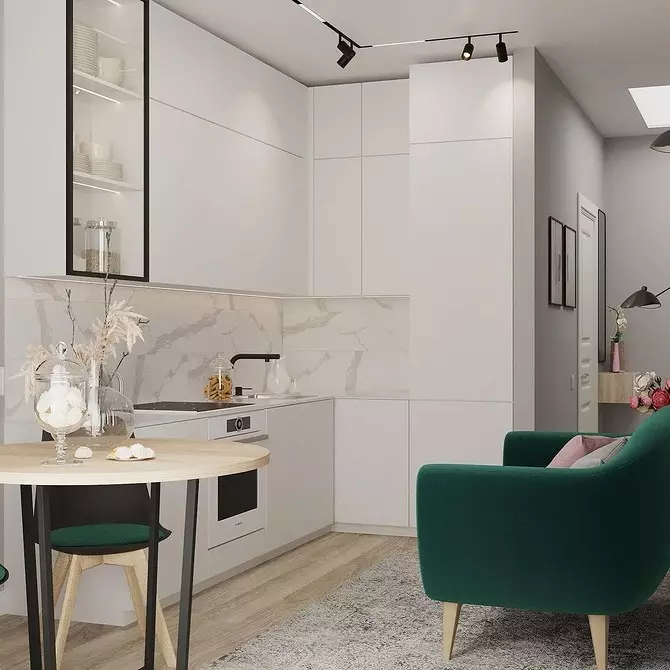
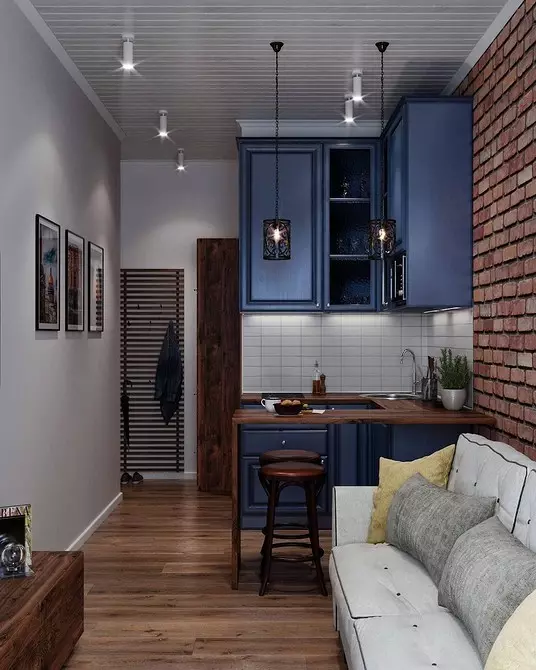
Union with residential zone
For those who prefer not to divide, the design of the kitchen-studio design is suitable with the living room. Such an open layout visually combines space, without breaking it into small "rooms".In order for the interior to not turn into a chaotic set of furniture, it is necessary to carefully think over its location and zoning. Not even using partitions or falsely, visually delimit the place to cook, eat and recreation.
How to zonate?
- Finish. For example, floor in the kitchen zone lay out tiles or porcelain stoneware, and in residential bed laminate or parquet, the same with wall decoration.
- Color. In the design of the room, you can use several main colors and their shades, thereby having allocated every functional part of the housing, as well as expand the emphasis where necessary.
- Furniture. The zoning element can perform a sofa, a kitchen island, a dining table, a bar stand or a beautiful open rack.
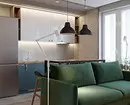
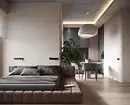
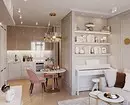
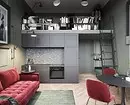
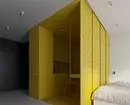
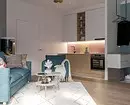
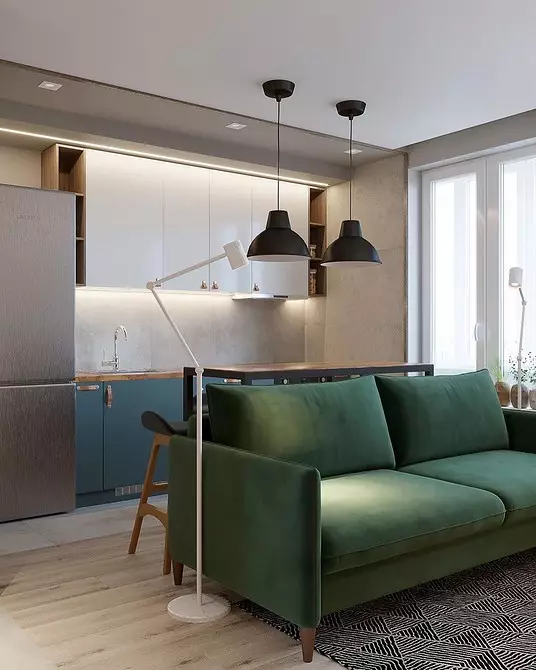
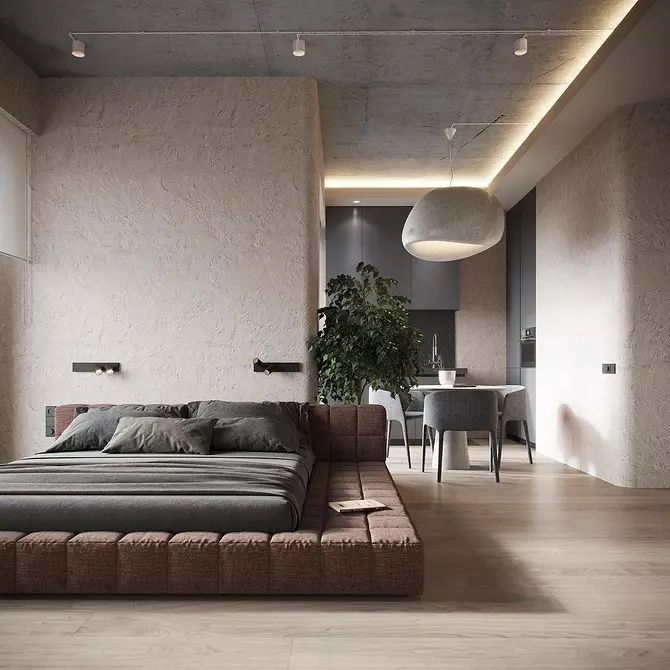
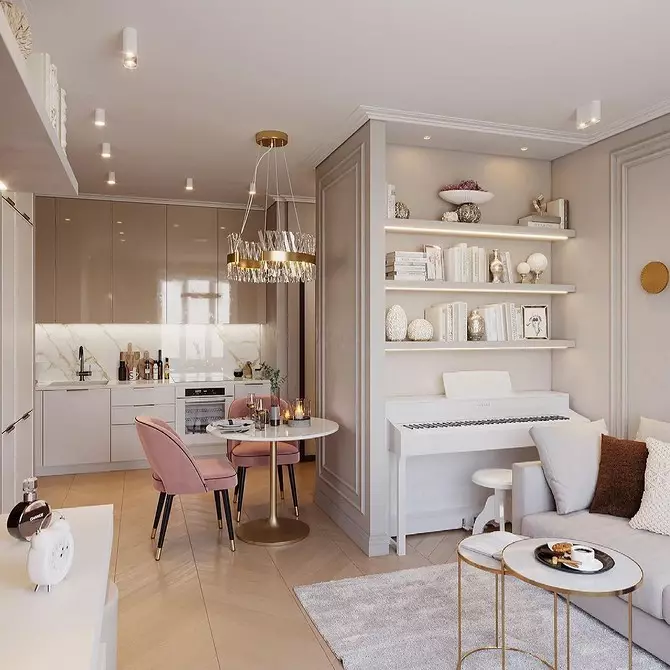
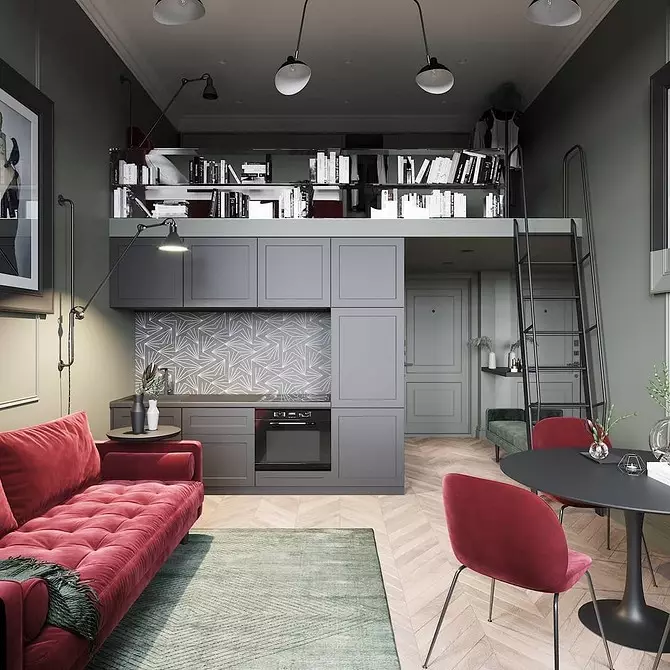
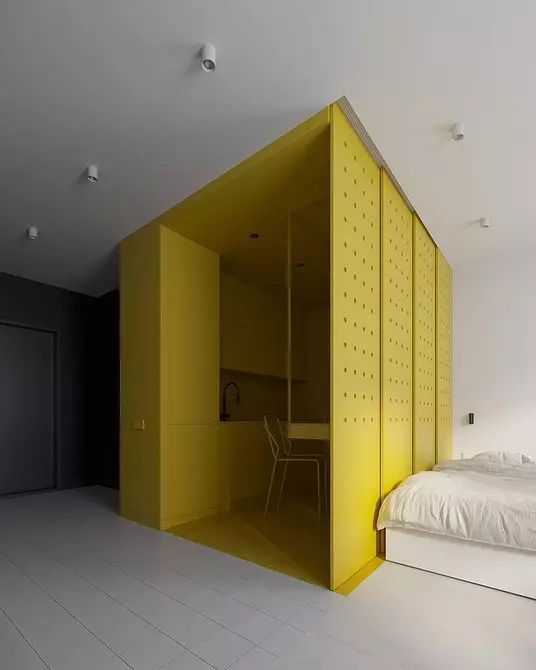
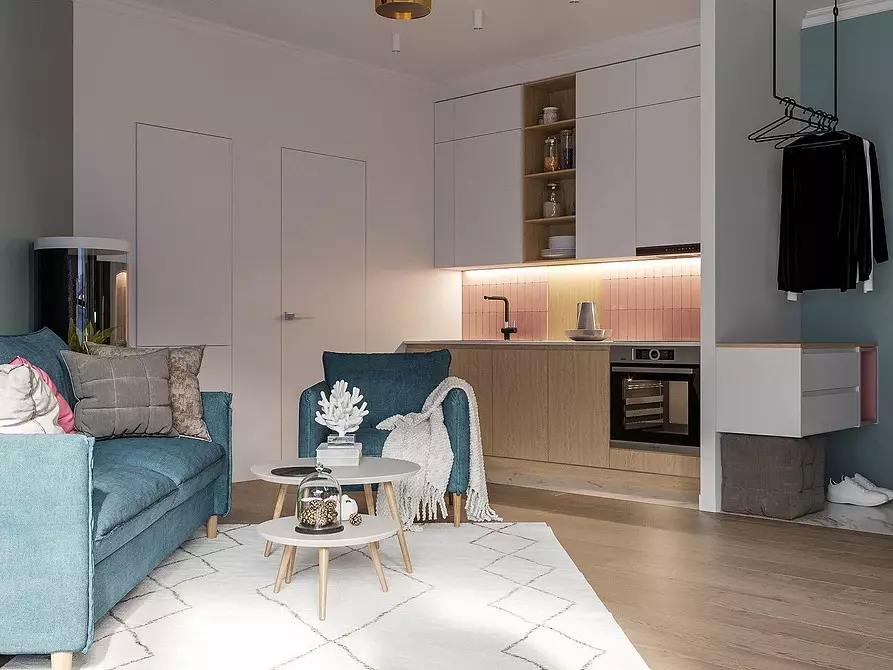
Kitchen in the corridor in the studio
And finally, the most controversial option, consistently causing disputes and among designers, and among the ordinary people. This solution is possible, since the input zone is not a residential. But at the same time, if the neighbors under your corridor there is a living room or a bathroom, no one acts such a transfer. It is also impossible if you have a gas stove.
Now about why such a placement of cooking zone is generally convenient? First of all, it turns out to carve precious square meters and turn the entrance to another functional room. This is especially profitable if the apartment "car-shaped" layout with a long and narrow corridor, because of which the useful area is lost. Also with the transfer of the kitchen to the hallway, the question is solved with zoning: the place for cooking becomes more isolated, and the released main room can be safely used under the bedroom, living room, office.
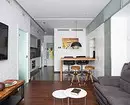
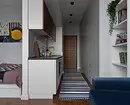
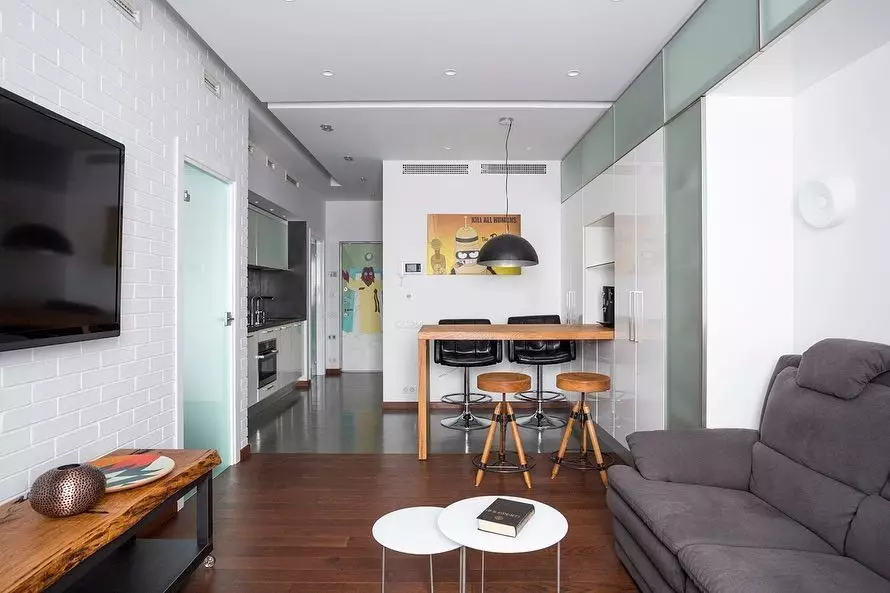
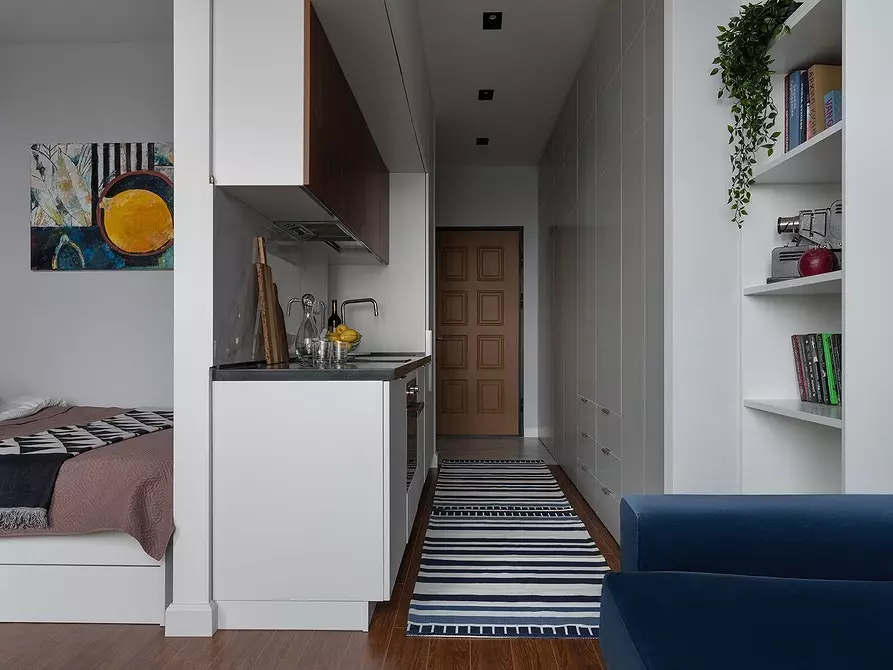
With this layout, the entrance group is usually made as compact as possible: a hanger for the outerwear and the otfik, optionally - the mirror and the shelf for the smallest detail. The kitchen can be both a bright accent and a full-fledged "participant" of the interior and the neutral passage zone masked with built-in furniture, smooth facades and neutral colors, as in the photo below.
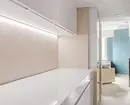
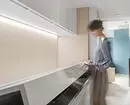
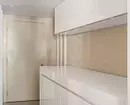
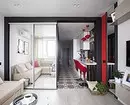
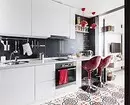
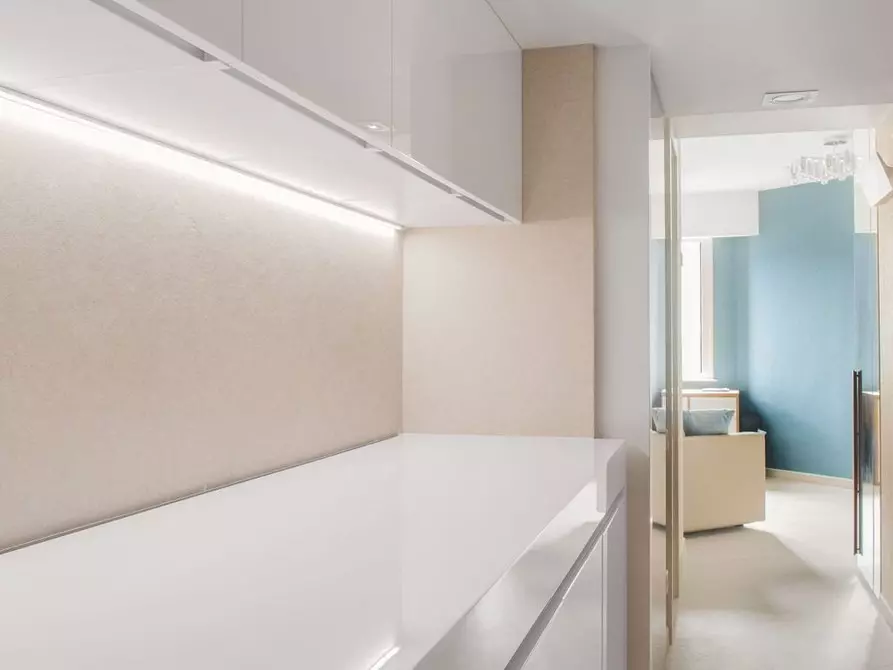
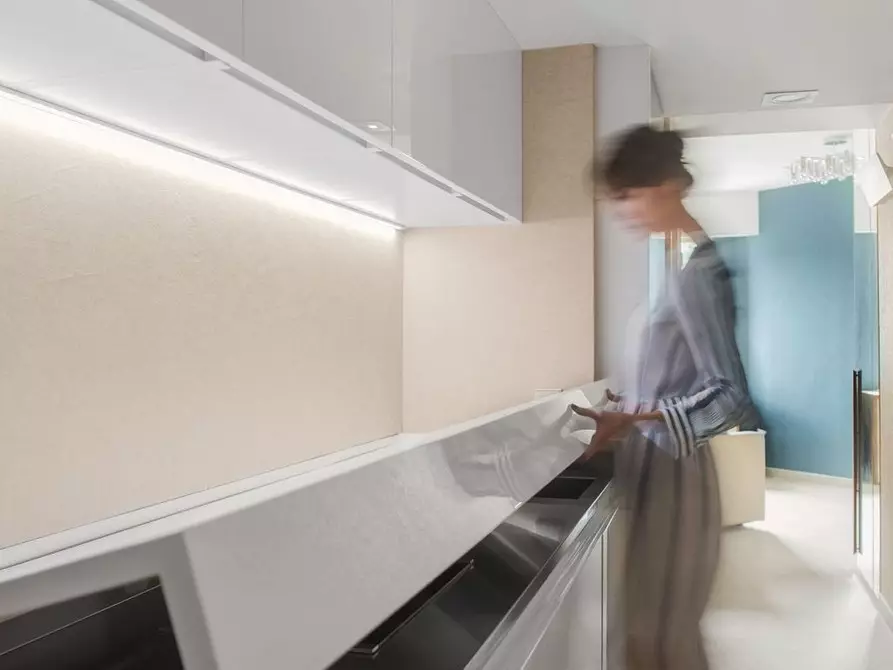
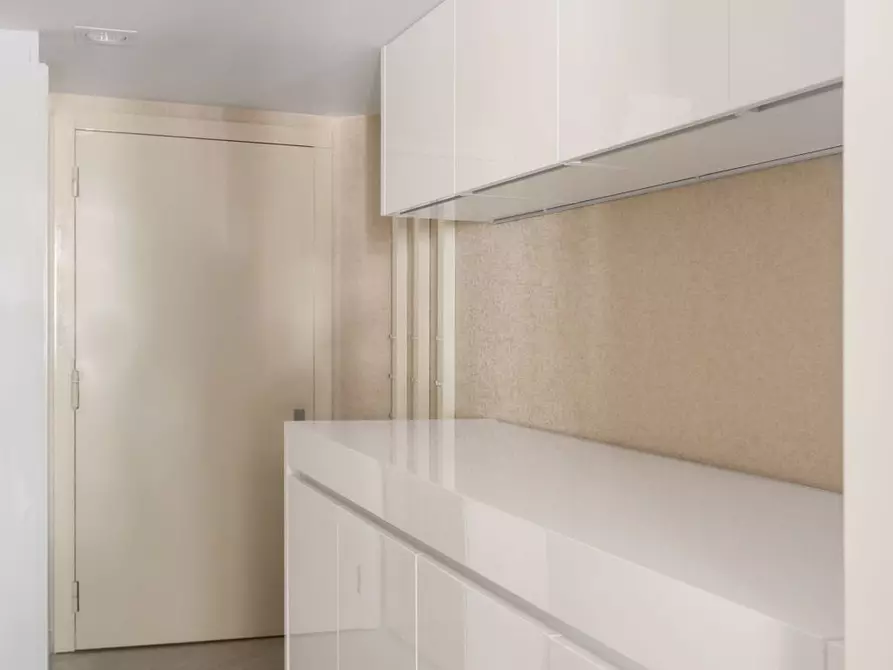
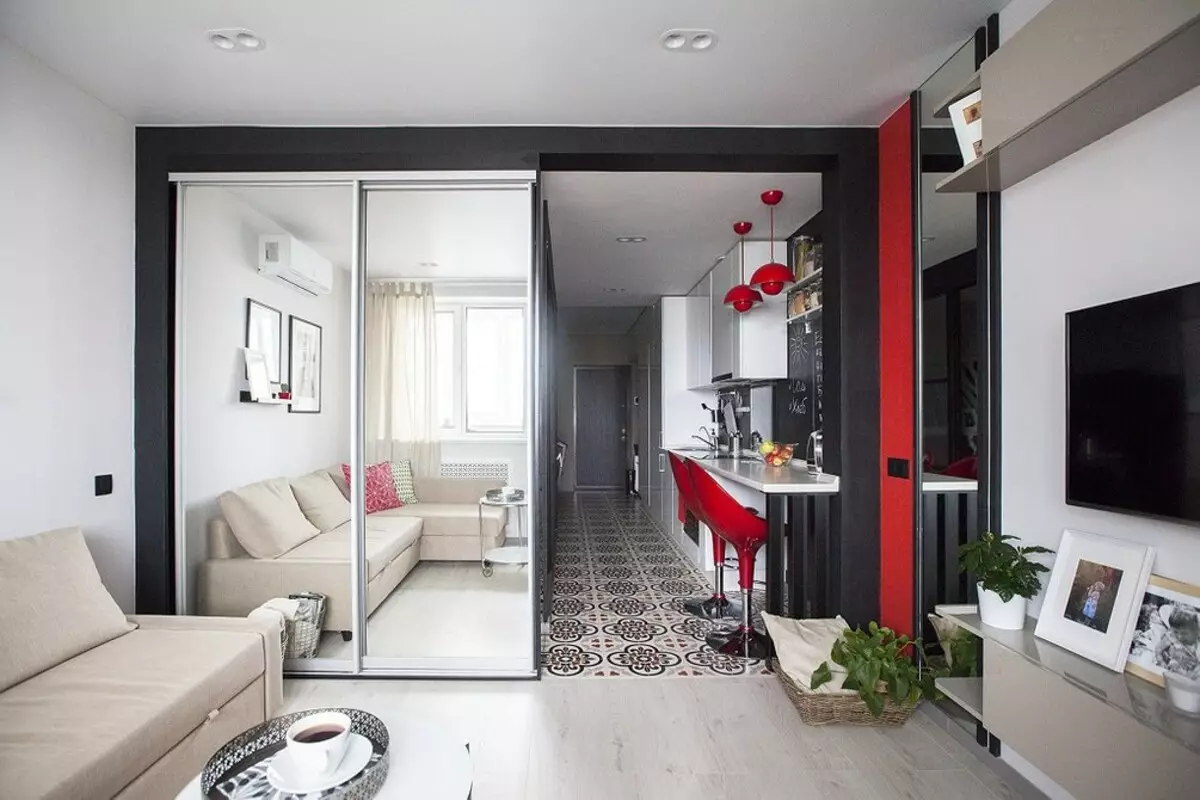
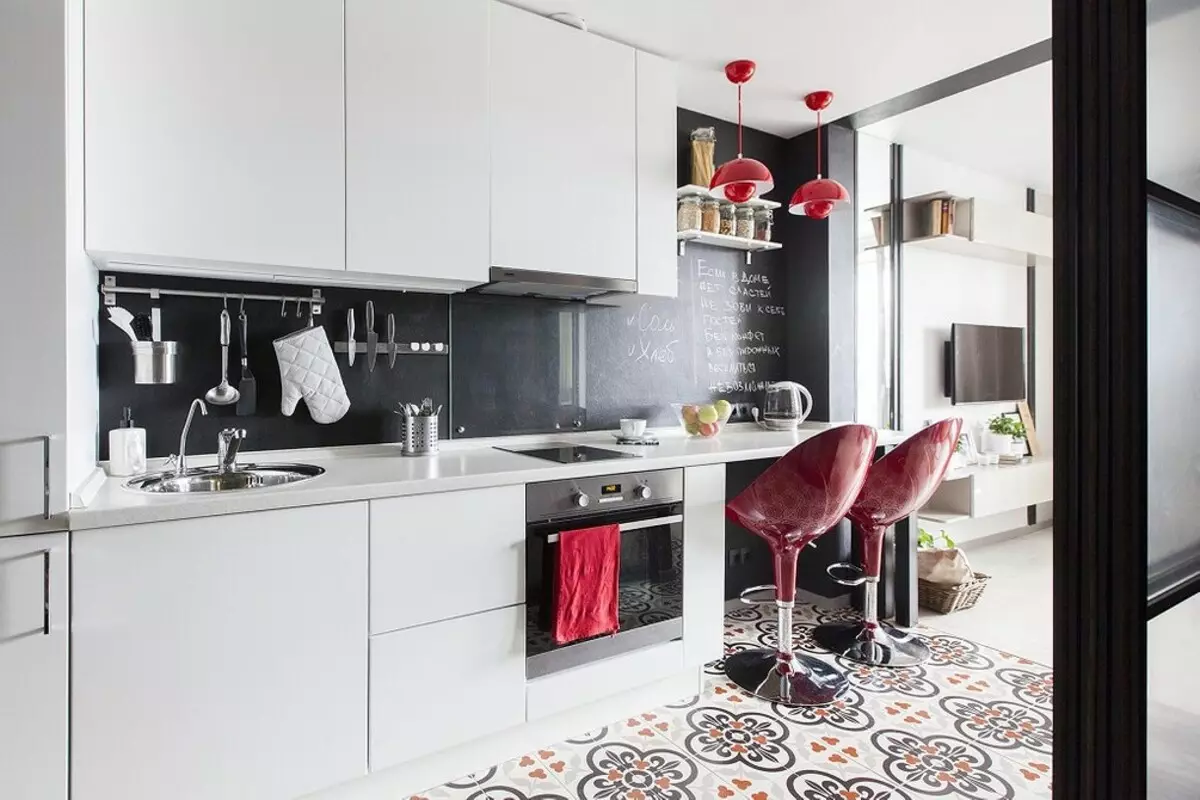
Furniture and household appliances
Thinking the interior of the kitchen zone, you need to decide in advance with priorities. Place everything in a small apartment will not work, so at the planning stage, ask yourself the following questions.
- How much and often you will cook (and maybe you won't do it at all)?
- How many people are going at the table at the same time?
- Does a full dining table needed?
- Do you want to communicate with family or friends in the process of cooking or what is important to you that the bedroom and the living room are separated from the dining area?
- Do you often invite guests? If so, how many people do you usually come to you?
Based on the answers to these questions, it is much easier to consider filling the kitchen and abandon extra. If a lot is prepared in the family, the kitchen set is planned with the fact that it is necessary to place a sufficient amount of household appliances. Do you have breakfast at home? You can safely abandon the large table in favor of a compact bar counter. Almost do not cook? The cooking panel for two compartments will save space on the working surface. HATE WATCH WATCH? So you need to find a place for a small dishwasher.
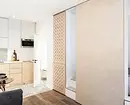
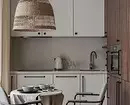
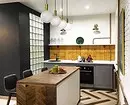
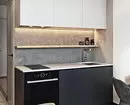
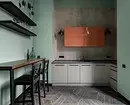
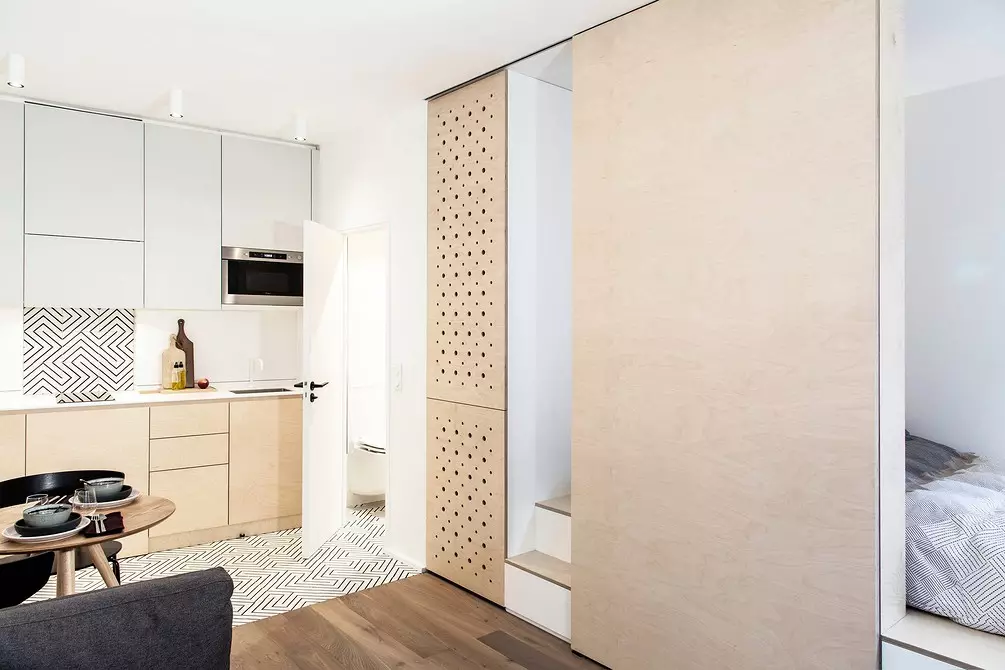
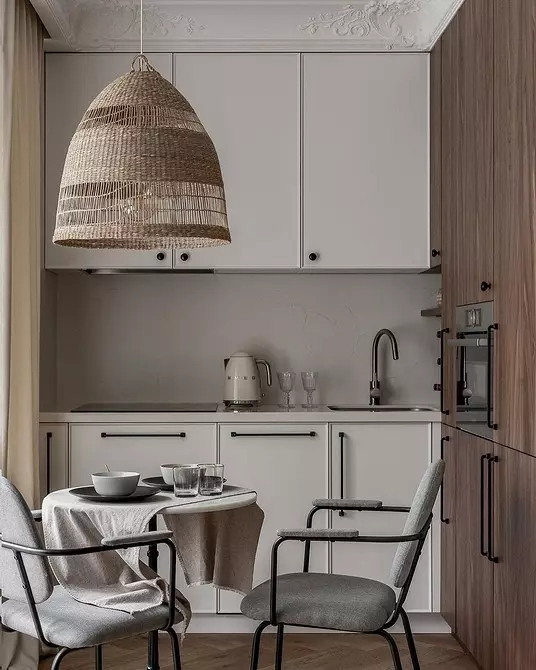
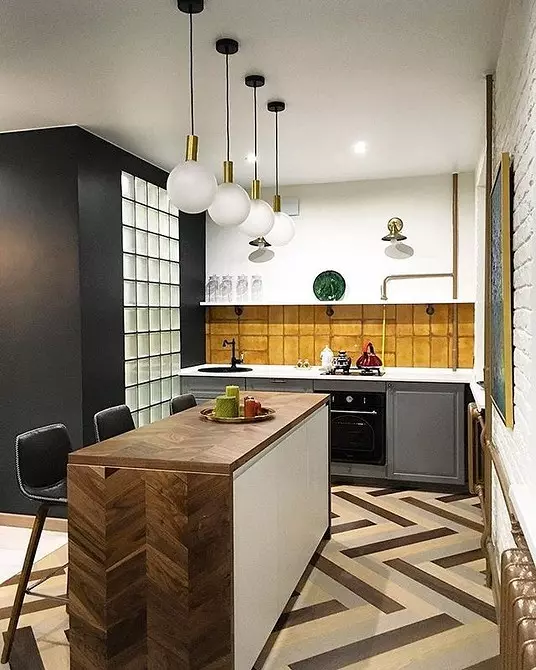
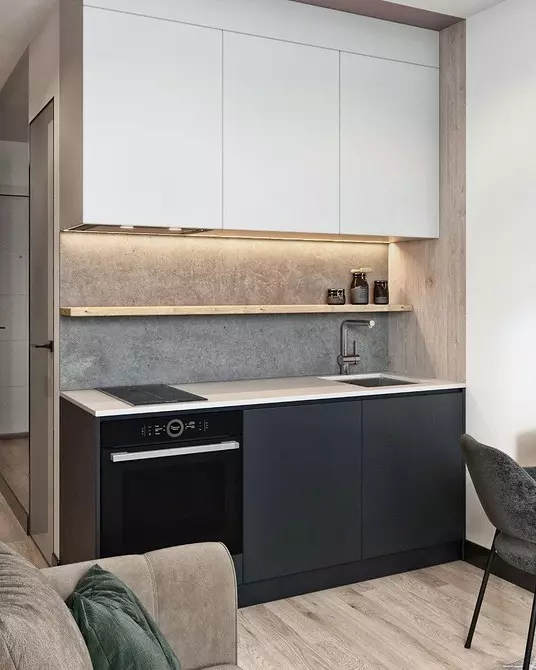
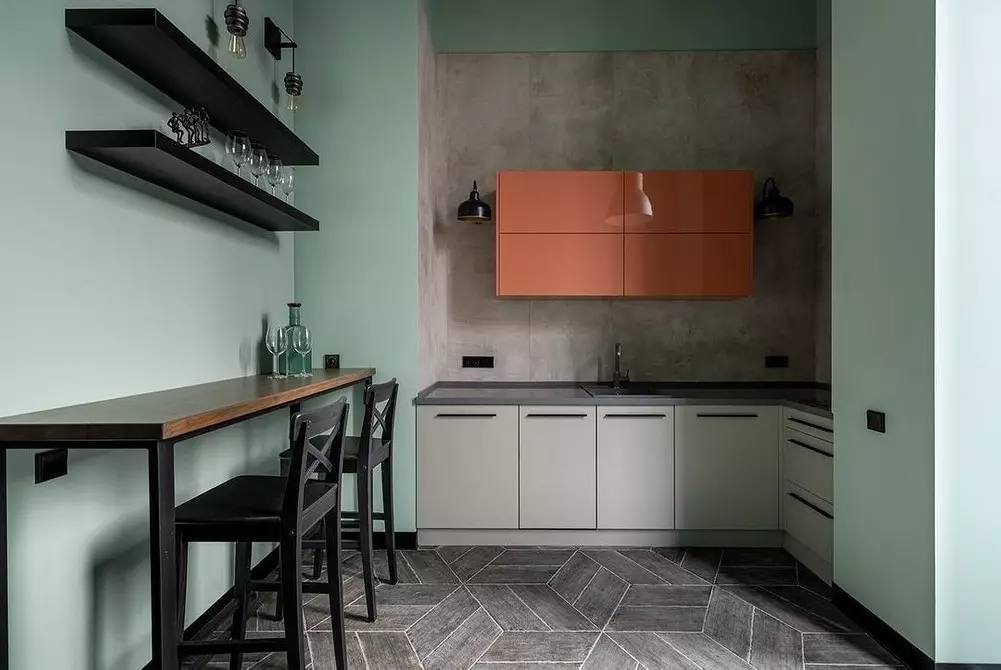
If there is little space, and the options for cooking you need a lot, use multifunctional household appliances. Today you can find a variety of combinations: stove and microwave oven, toaster and steamer, dishwasher combined with oven, cooled boxes. Also pay attention to compact models specifically for small spaces: low refrigerators, small ovens, narrow cooking panels, etc.
