This project is noteworthy and redeveloped, thanks to which the area was used to the maximum, and the interior, and the period of implementation is only 3.5 months. We tell the details.
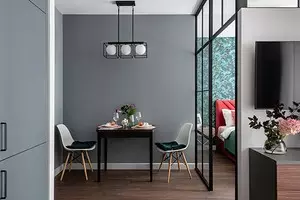
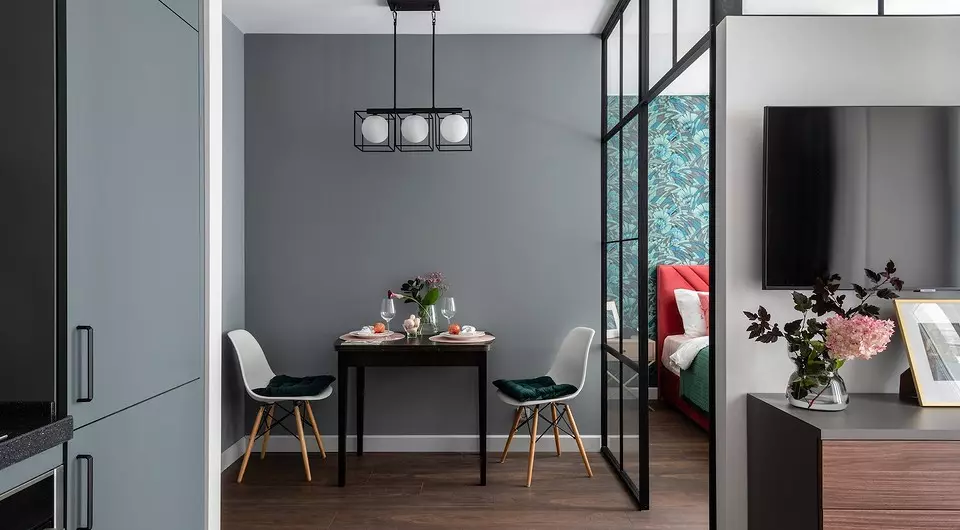
Customers and tasks
The apartment is located in communation, a few kilometers from the MKAD. Customers - Young couple without children, students. On a small area, they wanted to organize a seating area with a sofa, a separate bedroom and a dressing room with her, a minor. It was important to preserve the feeling of free space.Redevelopment
Initially, the apartment was one-room, with a small kitchen, but a spacious bedroom and two wet zones (bathrooms). Separately - balcony. To embody the wishes of customers, this layout did not fit, so the space was transformed, the good, the wall between the room and the kitchen was not carrying.
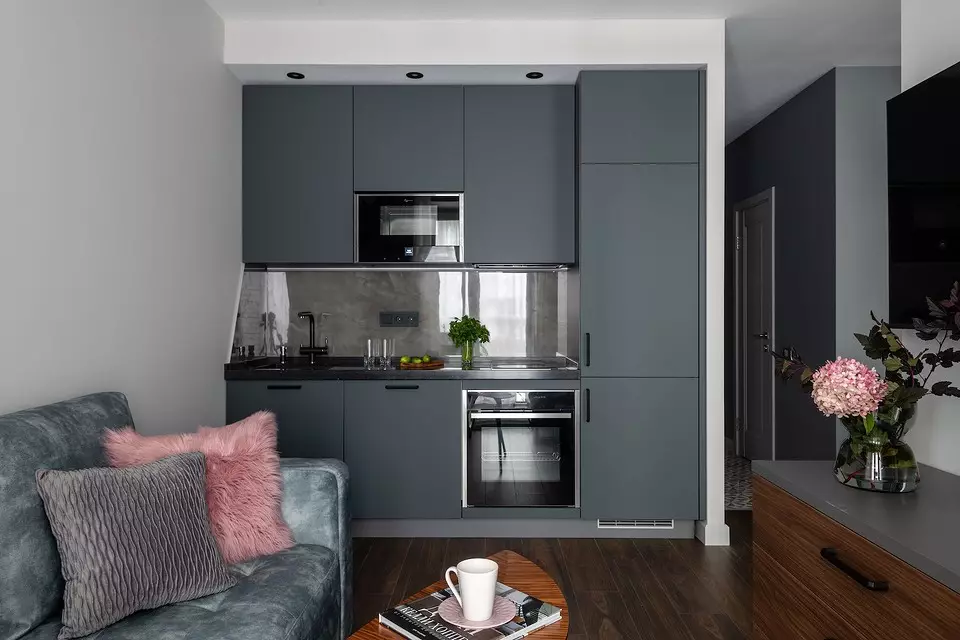
As a result, a small bedroom turned out - it was partially separated from the total space with a glass partition in the loft style with a swing door. The kitchen headset was built into a niche, near him put a small sofa and organized a television zone. The dining group is located next to the kitchen, through a small corridor. The wet zones left in their limits, in a small bathroom made a wedge with a washing machine, sink and water heater, and the second bathroom was designed as a bathroom.
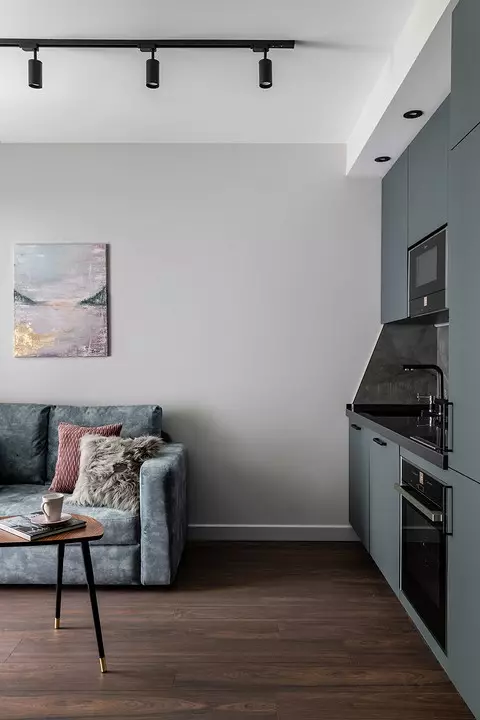
The kitchen set is small, but with all the necessary equipment, including dishwasher, oven and microwave. Customers have mentioned in their wishes that they are not necessary to prepare a little at home, so the large kitchen is not needed, but household appliances are necessary.
Finish
The main decoration of the walls is the English paint of deep gray, laminate laminate on the floor in the living rooms. In the hallway and bathrooms - porcelain stoneware. The walls in the bathroom were designed by two materials - gray porcelain stoneware and an accent tile "brick" blue. The accent tile, but already another manufacturer, applied in the wig in the zone of the sink, and the rest of the walls were painted. The ceiling is sewn and painted with plasterboard.
The walls of the balcony were painted the same paint, and porcelain stonewares were put in this area.
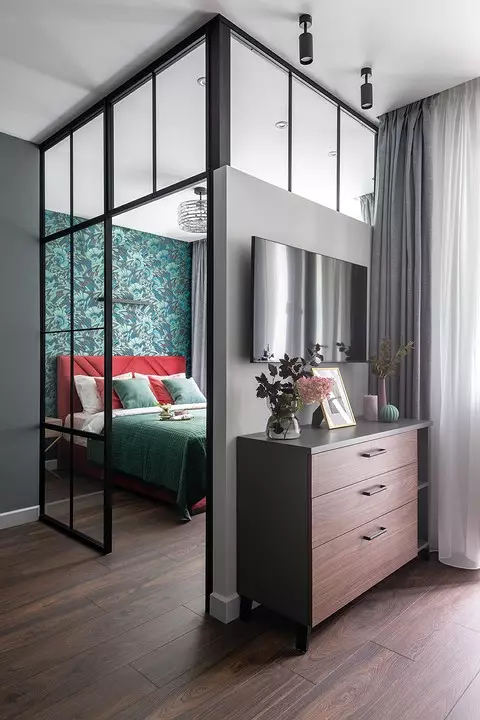
The wall in the headboard in the bedroom is highlighted by the accent wallpaper of the Belgian brand Khrôma. According to the designer, I wanted to make a bright accent in this room, but all the walls decided not to bold - in a small space it would look too much.
Storage and furniture systems
Storage systems are thought out so that they are as invisible in a small space.
In the minor decorated storage system over the washing machine for household chemicals and cleaning accessories. In the bedroom, as the customers wanted, the dressing room is equipped. It is small, but spacious - cabinets are designed to order according to the designer drawings. Opposite the bed also has a storage system - a chest of drawers that smoothly goes into a dressing table.
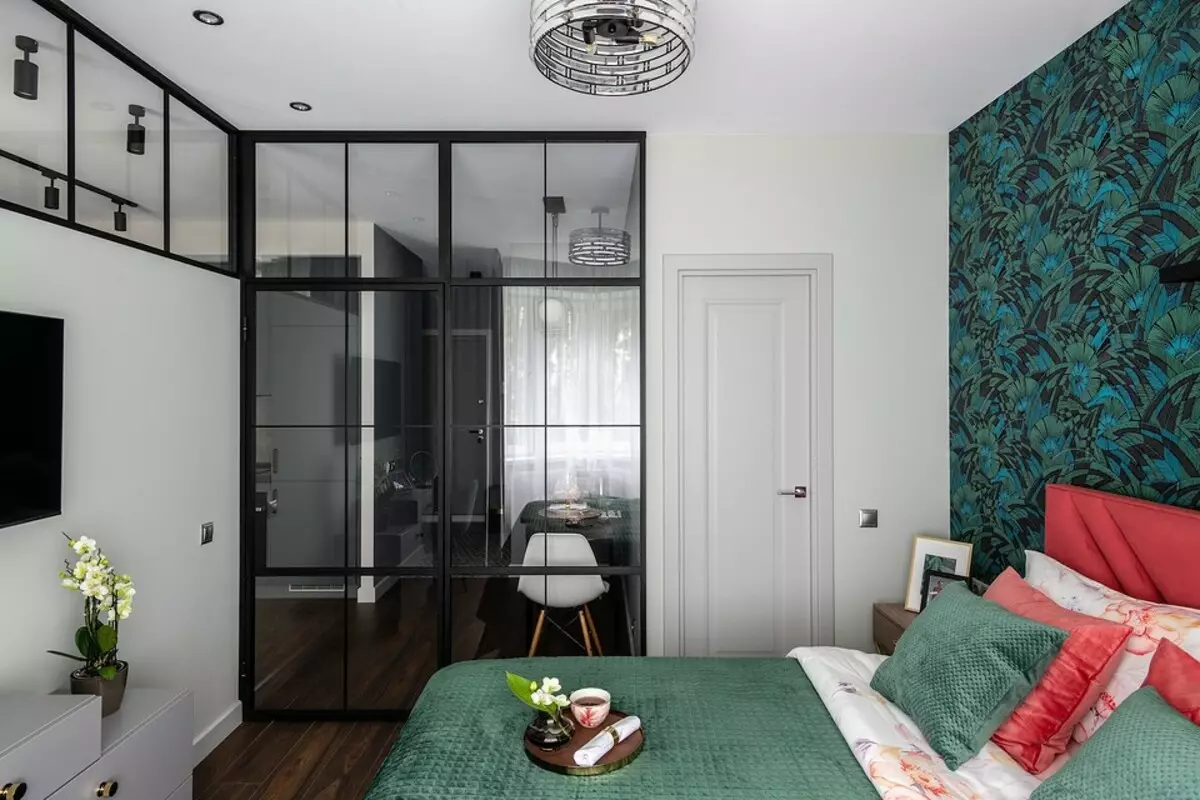
Lighting
A few light scenarios are designed in the apartment: technical common light and suspended lamps: next to the bed, over the dinner table. To maintain the graphicness of the glass loft-partition, the lamps were chosen in black. Light can be turned on from different zones, for this, the passing switches are thought out - a convenient and functional solution.
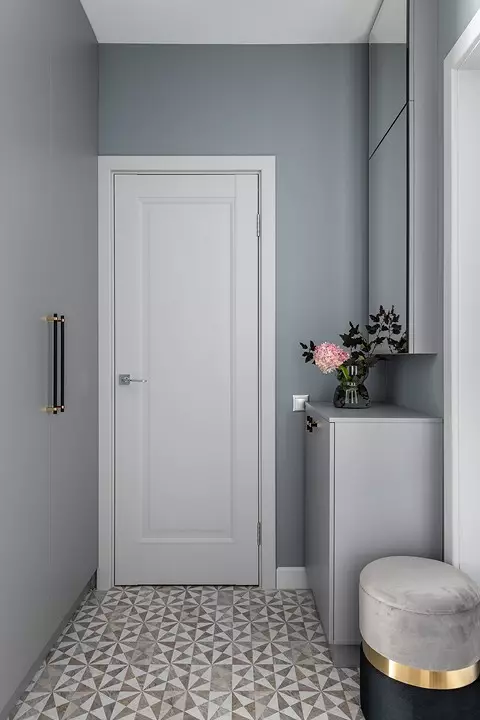
At the entrance to the apartment built in a high closet with facades in the color of the walls. On the contrary - the shutty and the mirror cabinet, the low-current and electric flaps are hidden.

Designer Oksana Savchuk, project author:
The most difficult in the project was to withstand the stated deadlines (3.5 months on the repair). To do this, it is necessary to build a clear scheme for all contractors, so that all the steps go on time and without delay. The interior is made in the style of contemporary. Simplicity, functionality, practicality - the main features inherent in this style.
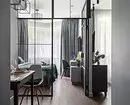
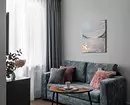
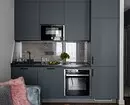
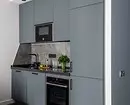
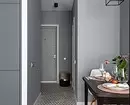
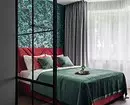
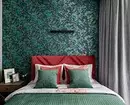
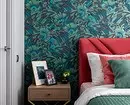
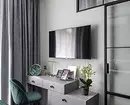
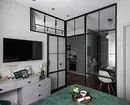
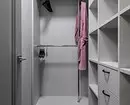
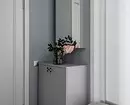
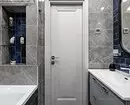
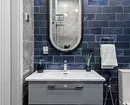
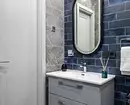
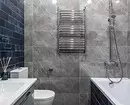
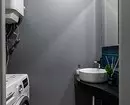
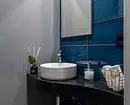
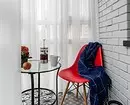
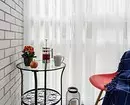
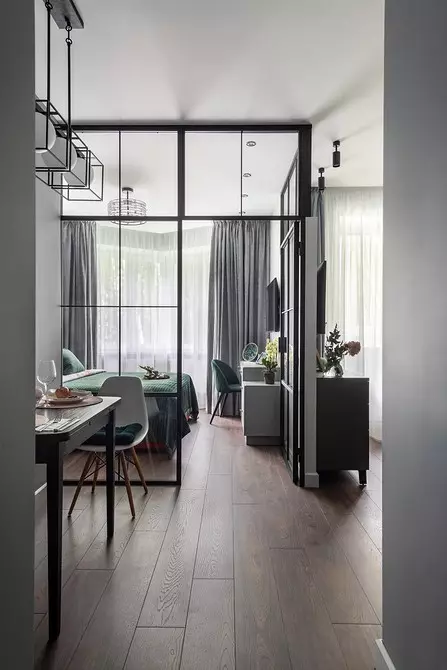
View from the hallway
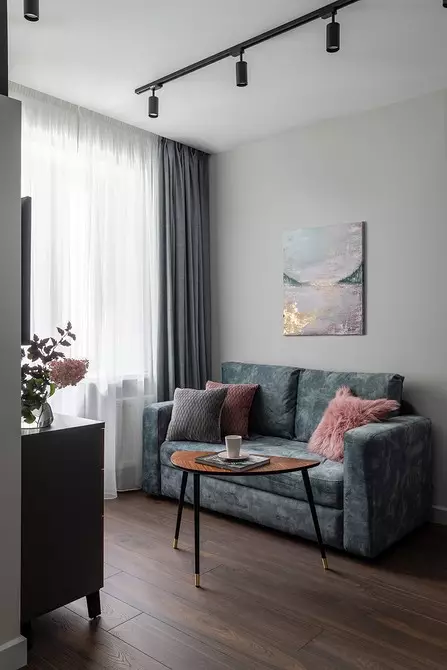
Living room
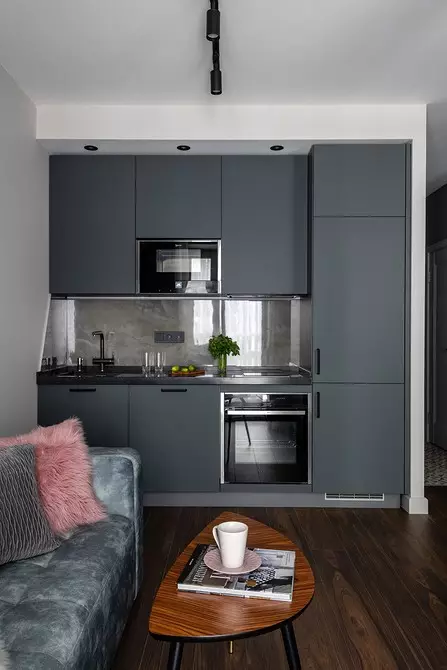
Kitchen
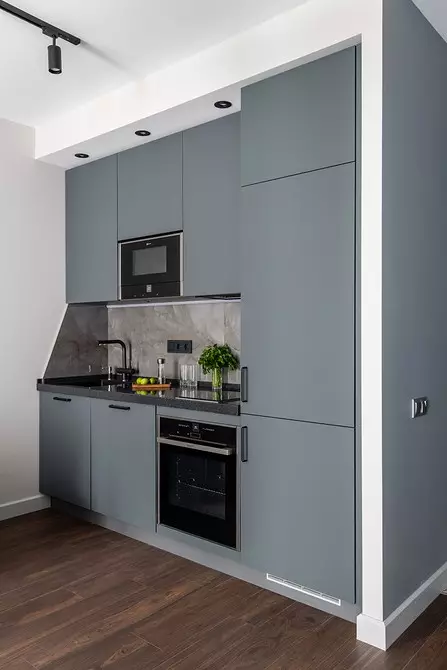
Kitchen
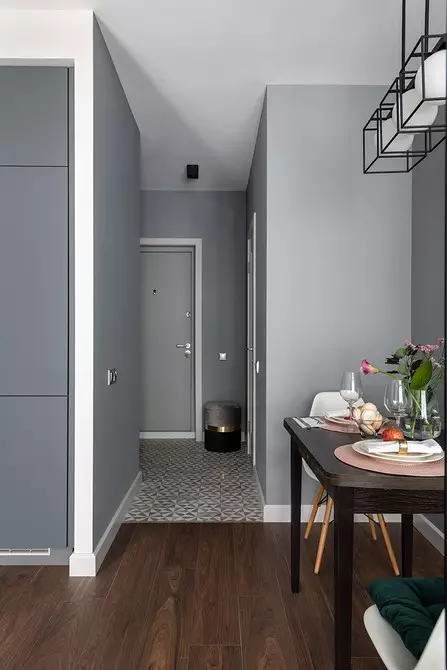
View from the kitchen-dining room to the hallway
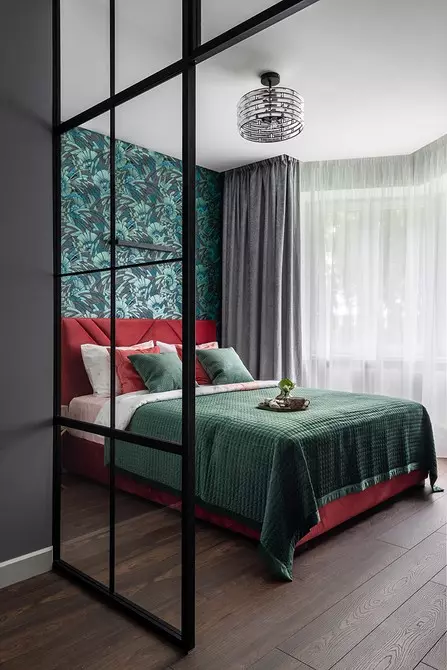
View from the room on the bedroom
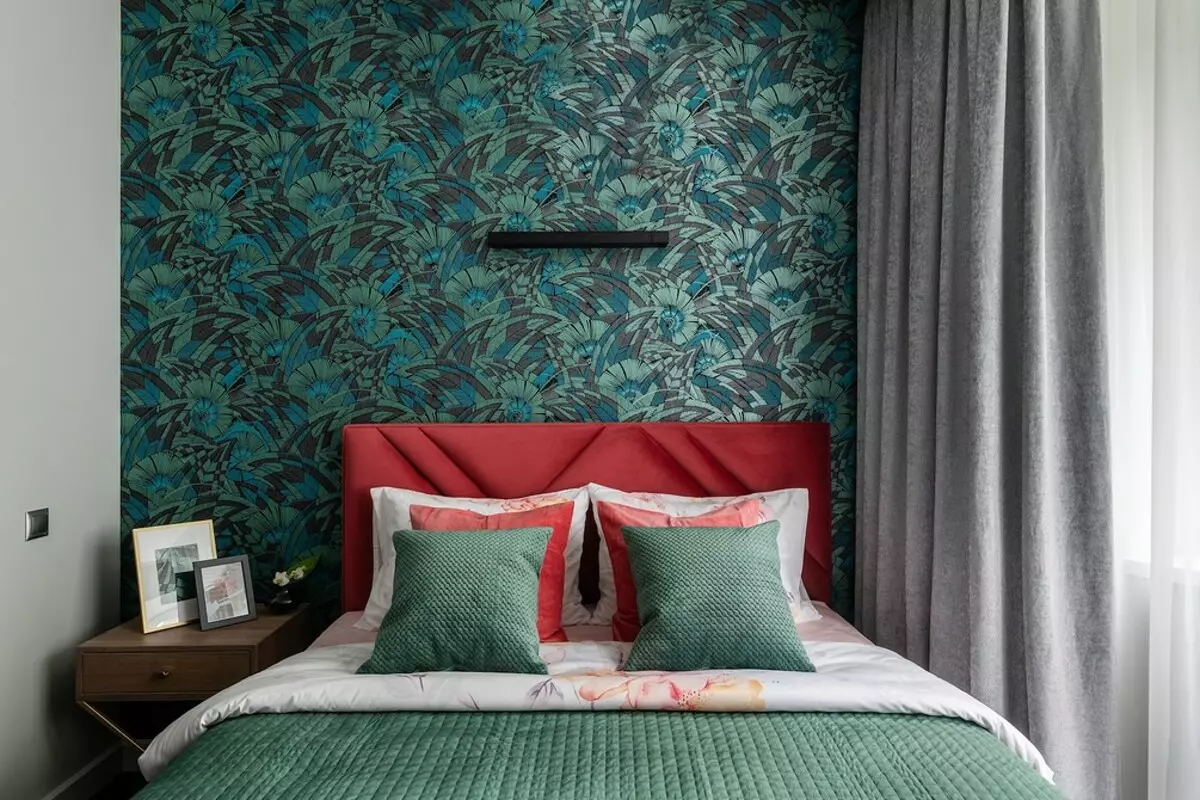
Bedroom
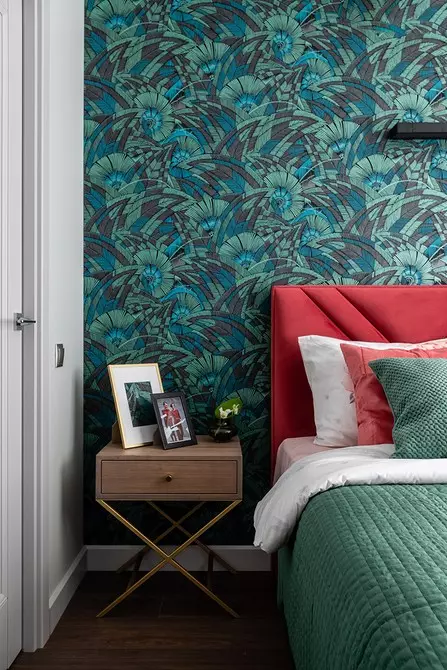
Bedroom
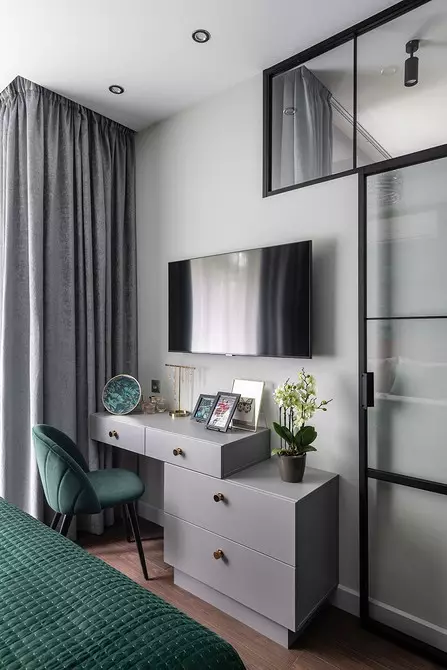
Bedroom
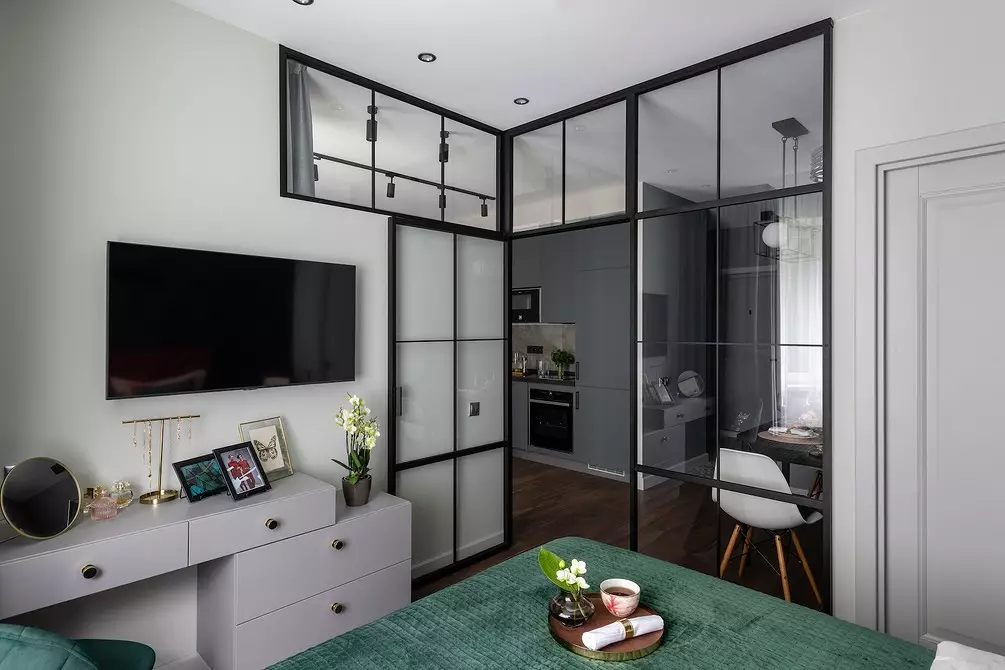
Bedroom
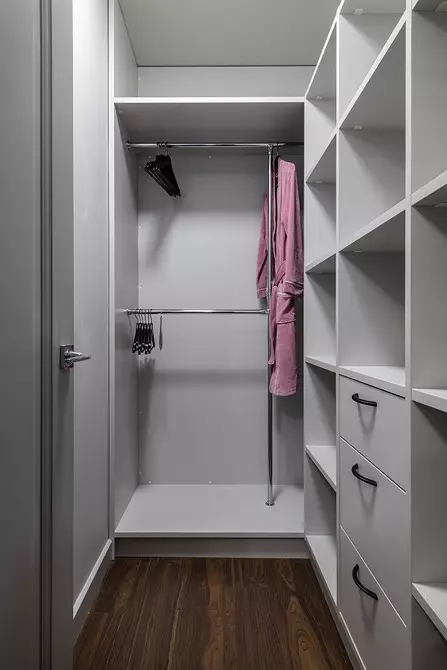
Wardrobe with bedroom
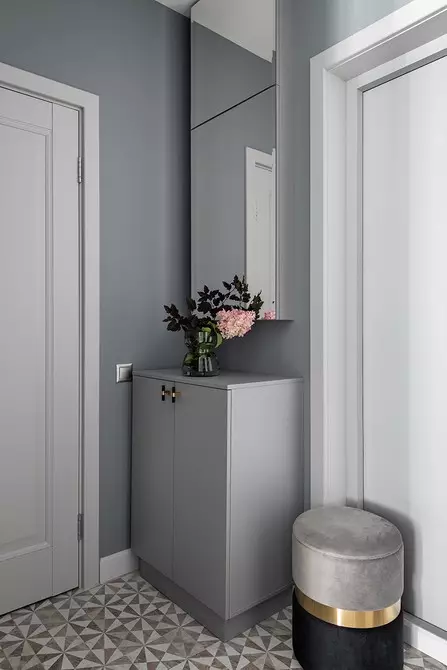
Parishion
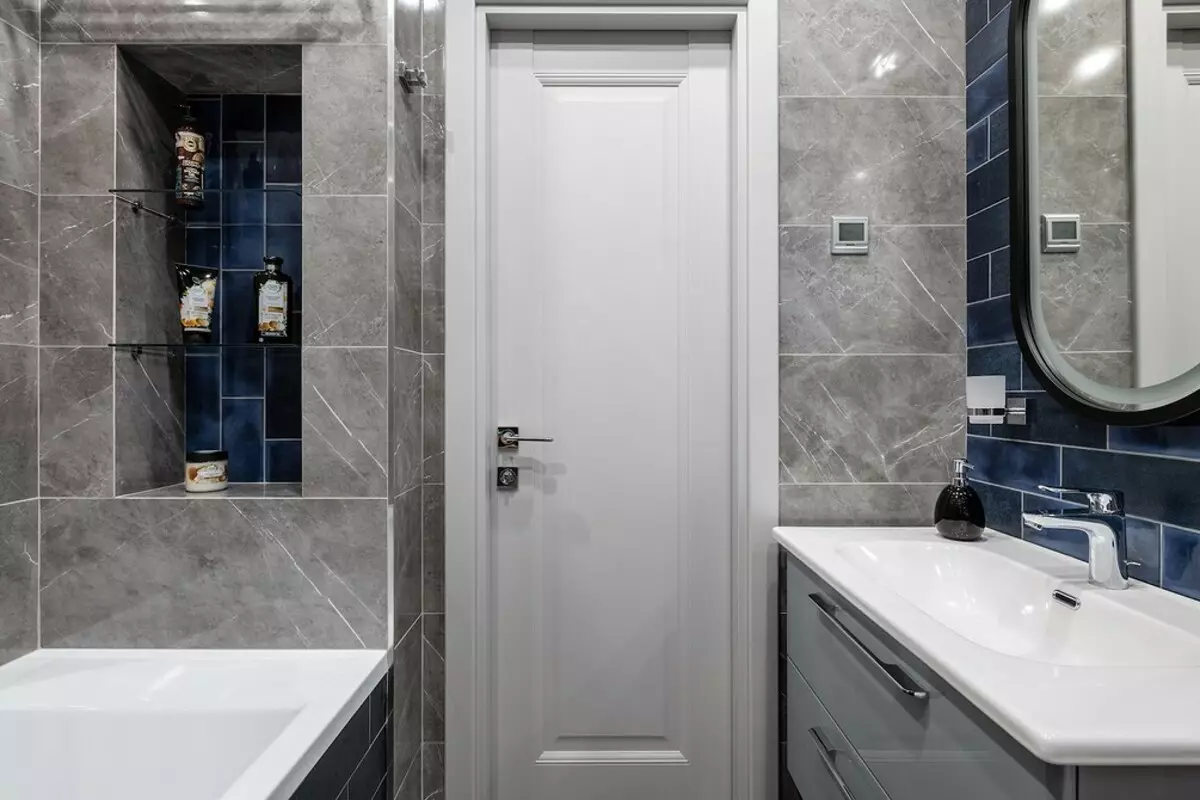
Bathroom
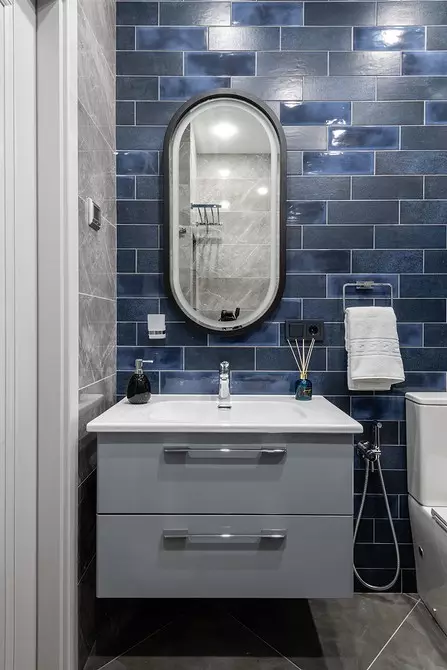
Bathroom
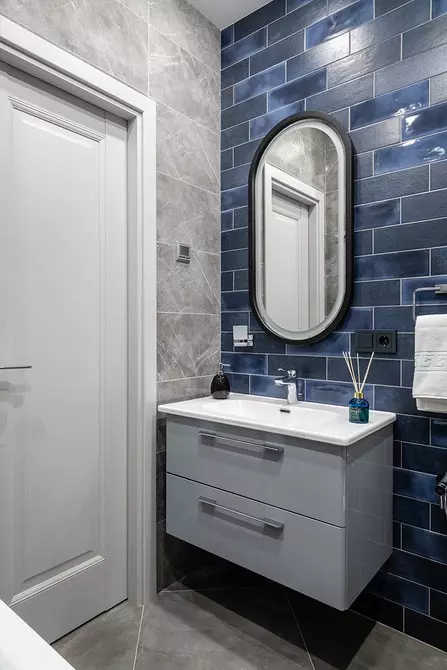
Bathroom
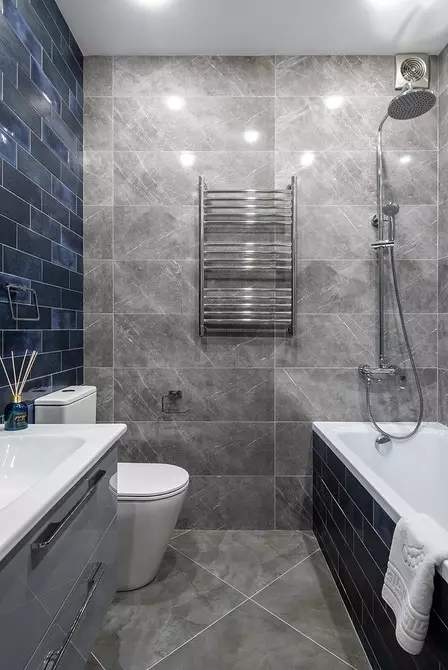
Bathroom
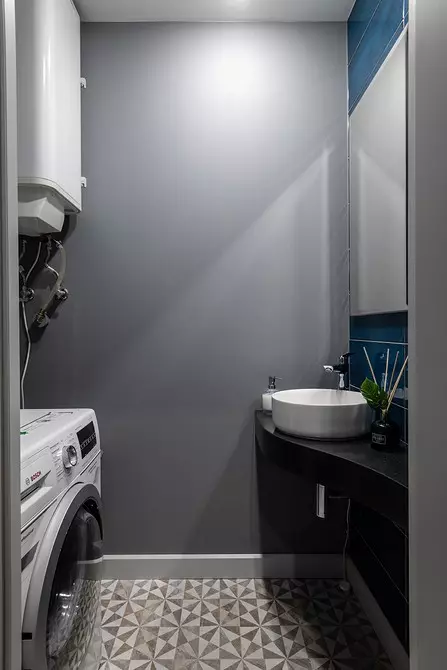
Safety
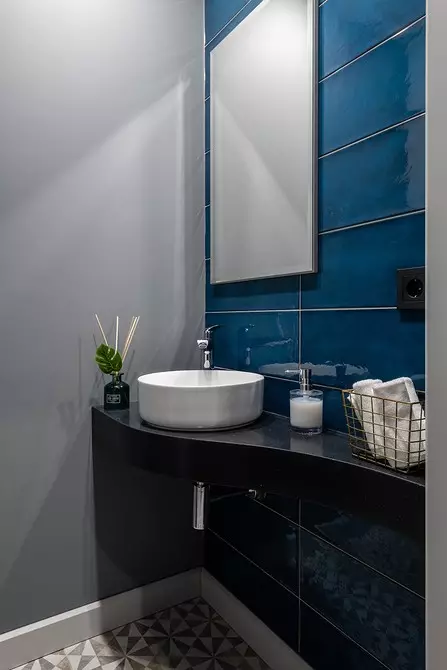
Safety
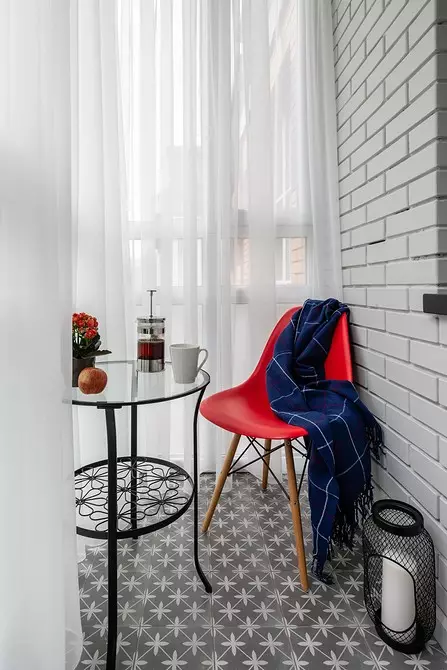
Balcony
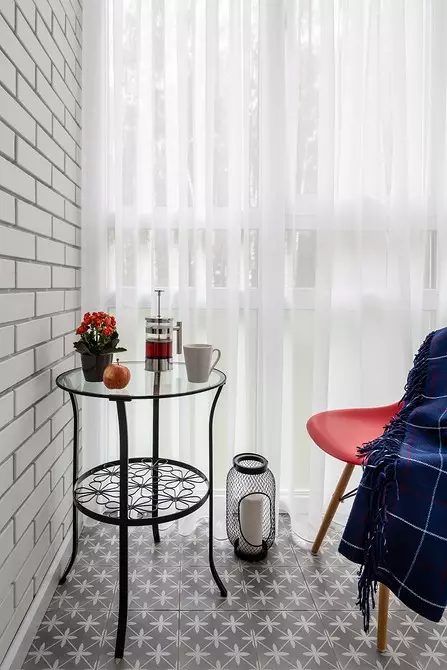
Balcony
The editors warns that in accordance with the Housing Code of the Russian Federation, the coordination of the conducted reorganization and redevelopment is required.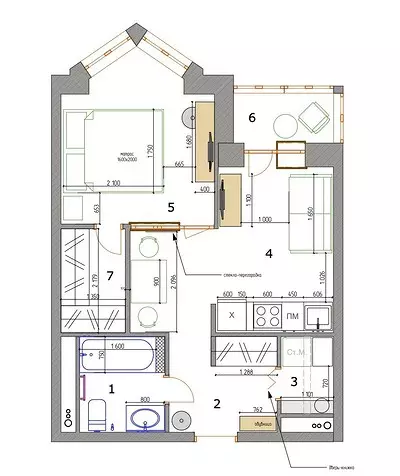
Designer: Oksana Savchuk
Watch overpower
