With the help of a soft color palette, limited by natural hints, natural materials and pleasant to the touch, the designer managed to achieve the feeling of "family nest" in a country house near Dmitrov, operating at the same time a very modest budget.
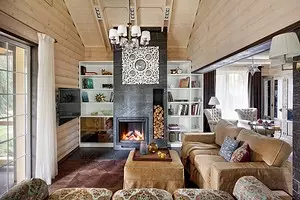
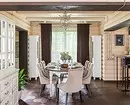
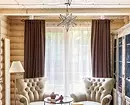
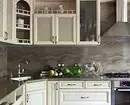
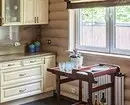
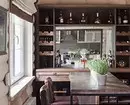
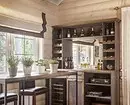
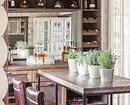
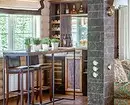
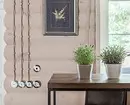
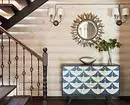
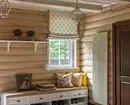
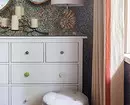
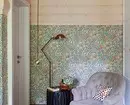
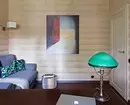
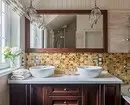
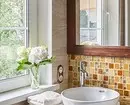
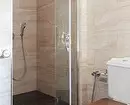
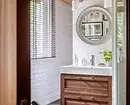
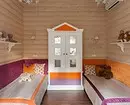
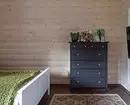
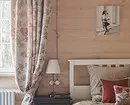
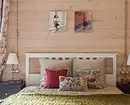
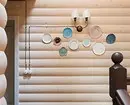
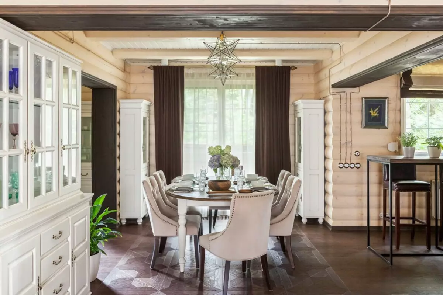
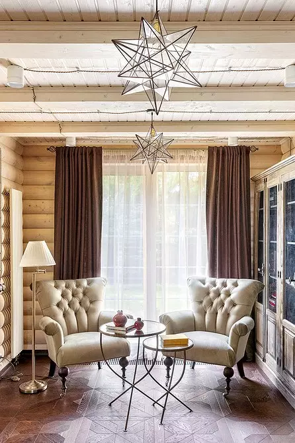
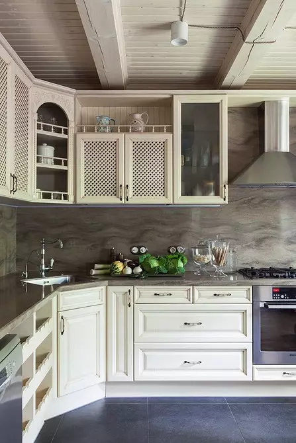
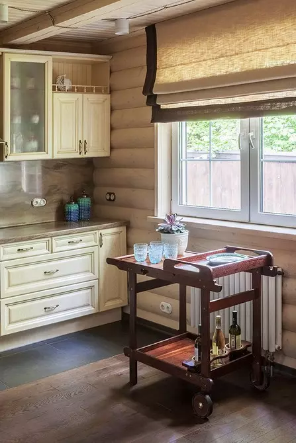
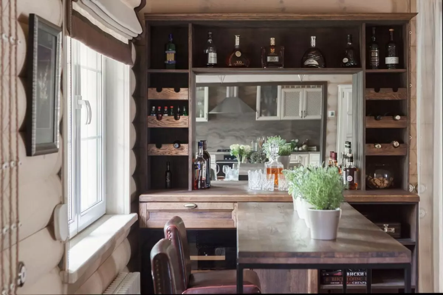
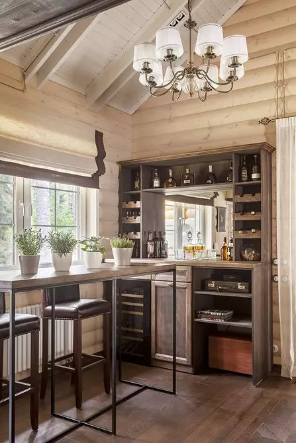
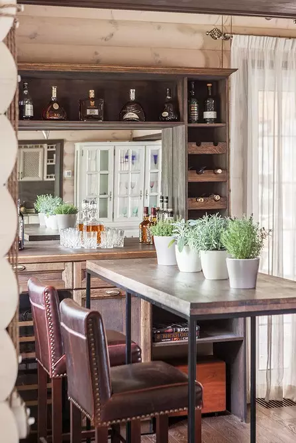
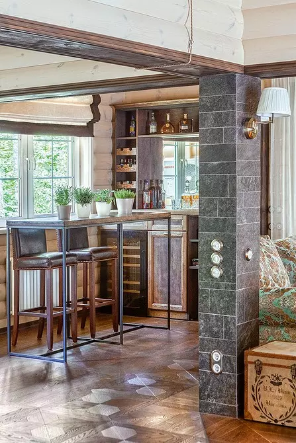
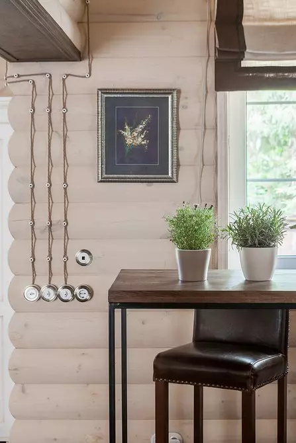
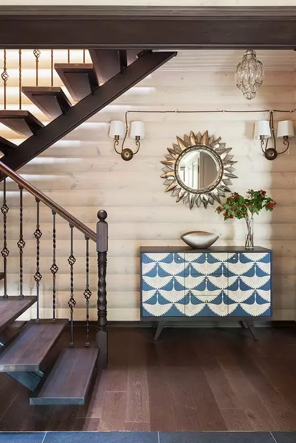
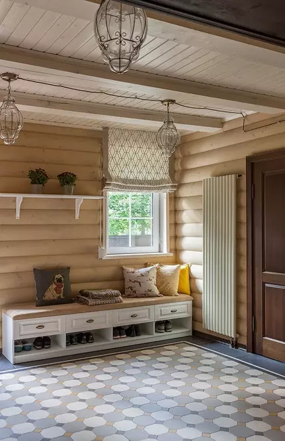
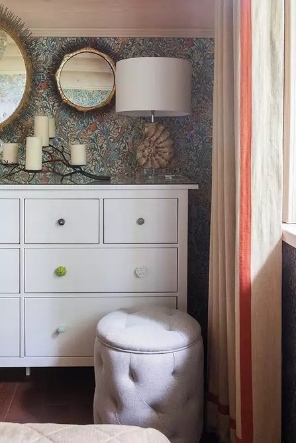
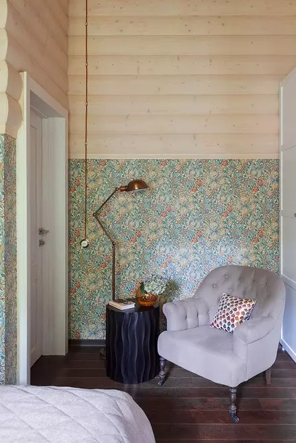
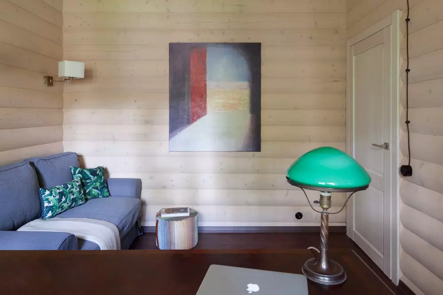
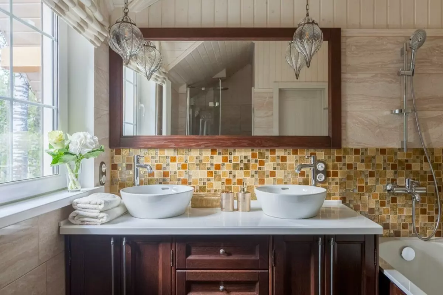
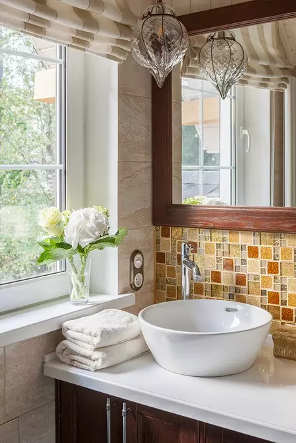
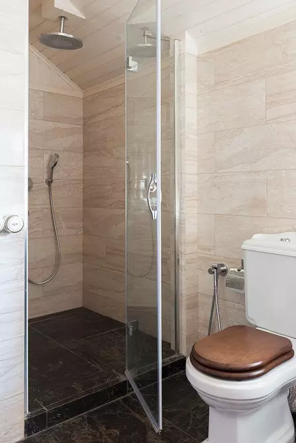
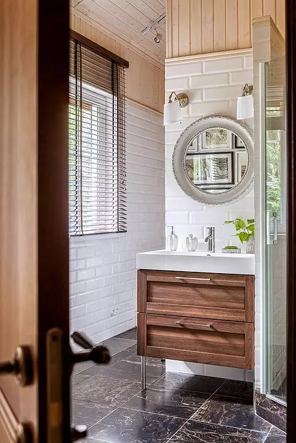
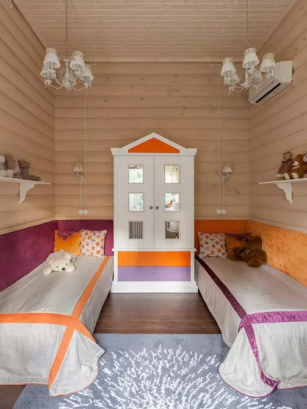
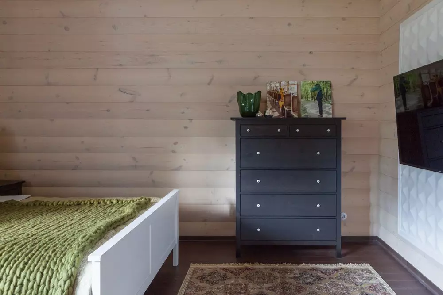
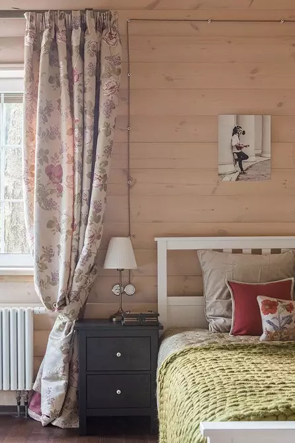
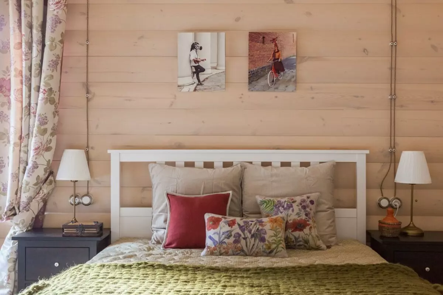
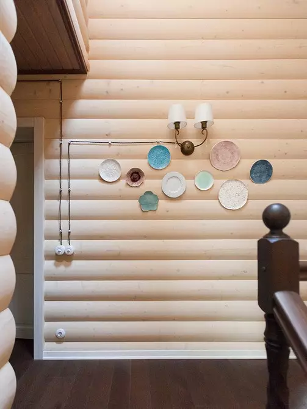
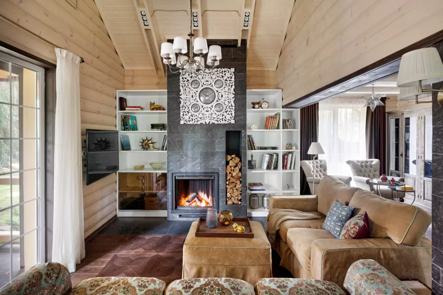
Large proportions of the room were suitable for hospitable owners. Natural desire was to divide the space on the functional zones. But from the idea of closed rooms, they immediately refused, and the conditional membership was carried out by arrangement of furniture and the location of lighting devices
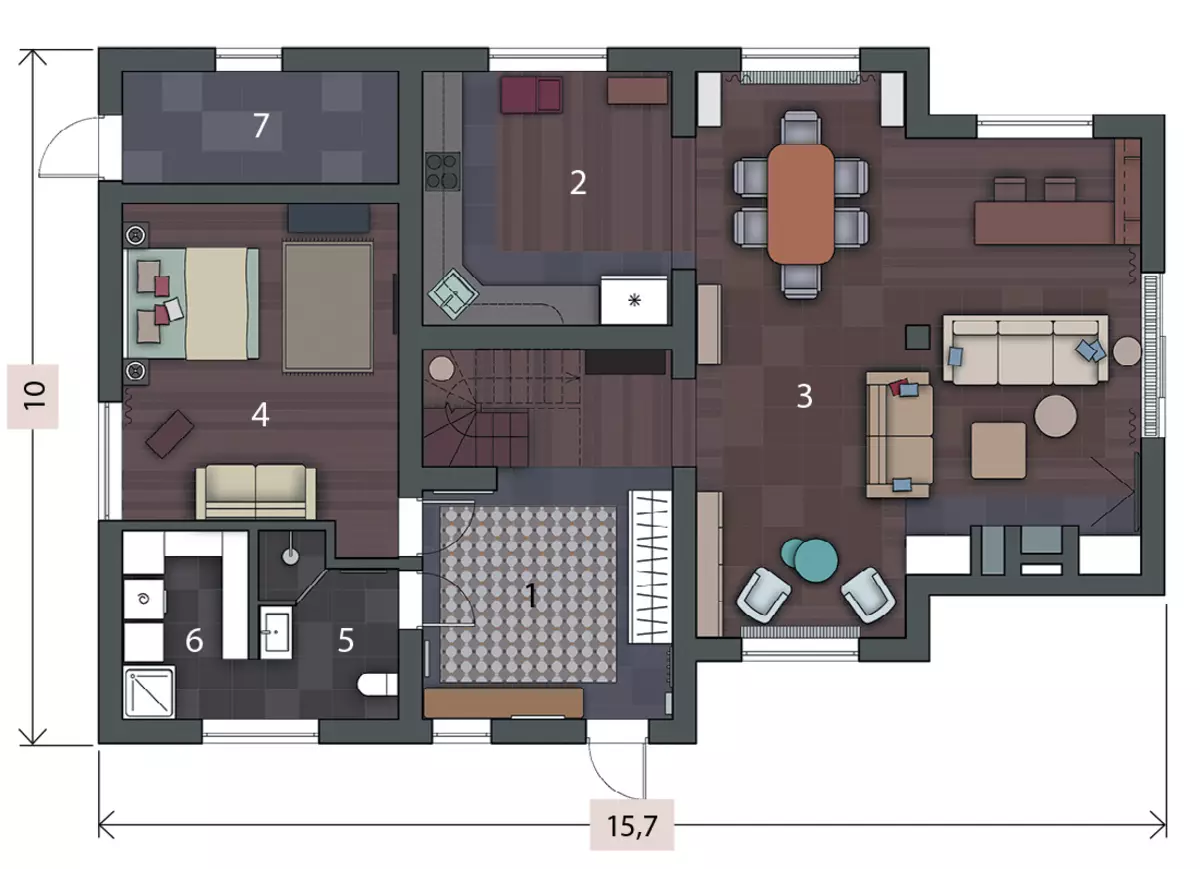
Floor Explanation: 1. Hallway 18.3 m² 2. Kitchen 14.3 m² 3. Living room 49.7 m² 4. Guestroom 20.3 m² 5. Bathroom 5.3 m² 6. Squeezing 5.4 m² 7. Boiler room 7 m²
Customers, young spouses with two daughters, turned to a professional to develop a project for the development of the private house acquired by them in the Dmitrovsky district of the Moscow region. The owners love to relax outside the city both in the warm season and in winter, as well as take close and friends. In the summer, the mother with children of preschool and younger school age planned to spend on the dacha all the time together with a often visiting family grandmother.
In this house, large sofas and chairs in the American style, classic English wallpapers and democratic furniture items from Russian and Belarusian manufacturers are equally organically organically.
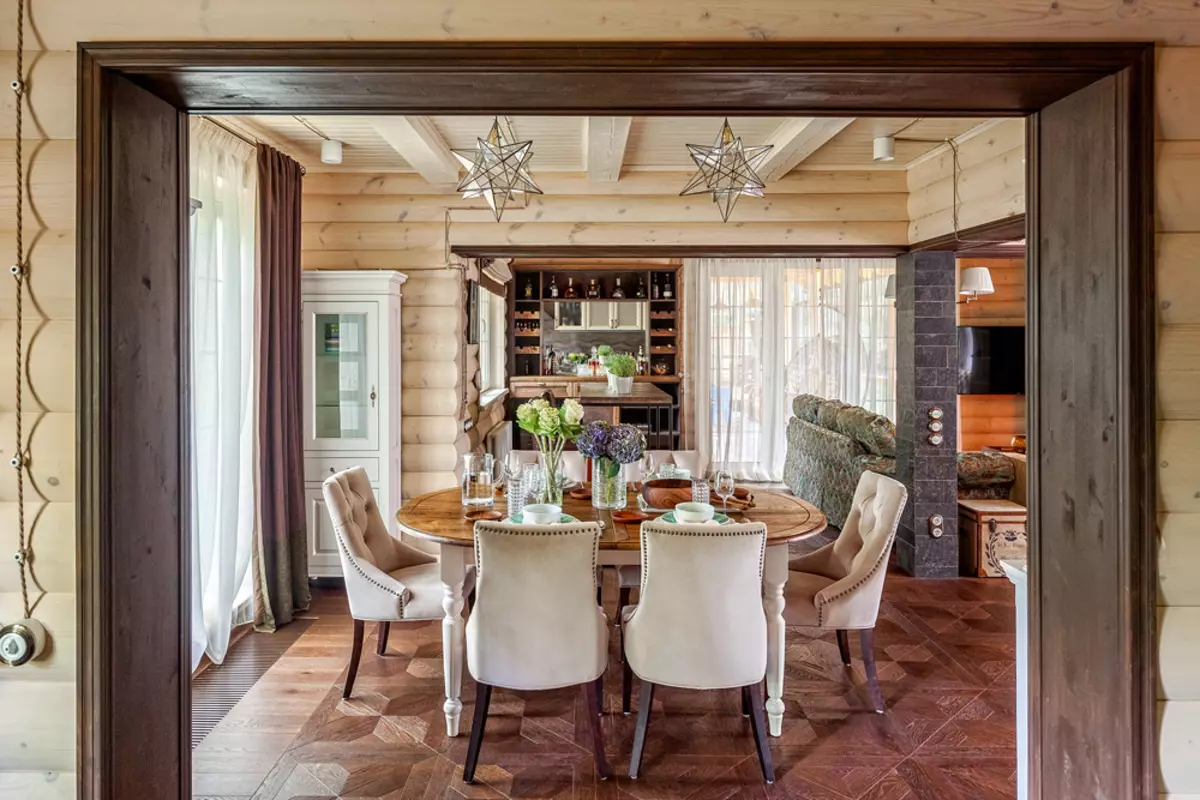
In the interior with a calm, almost neutral color palette, materials are published. Therefore, much attention, the designer paid a variety of textures by selecting furniture items in which wooden and metal frames are adjacent to a soft leather or textile upholstery.
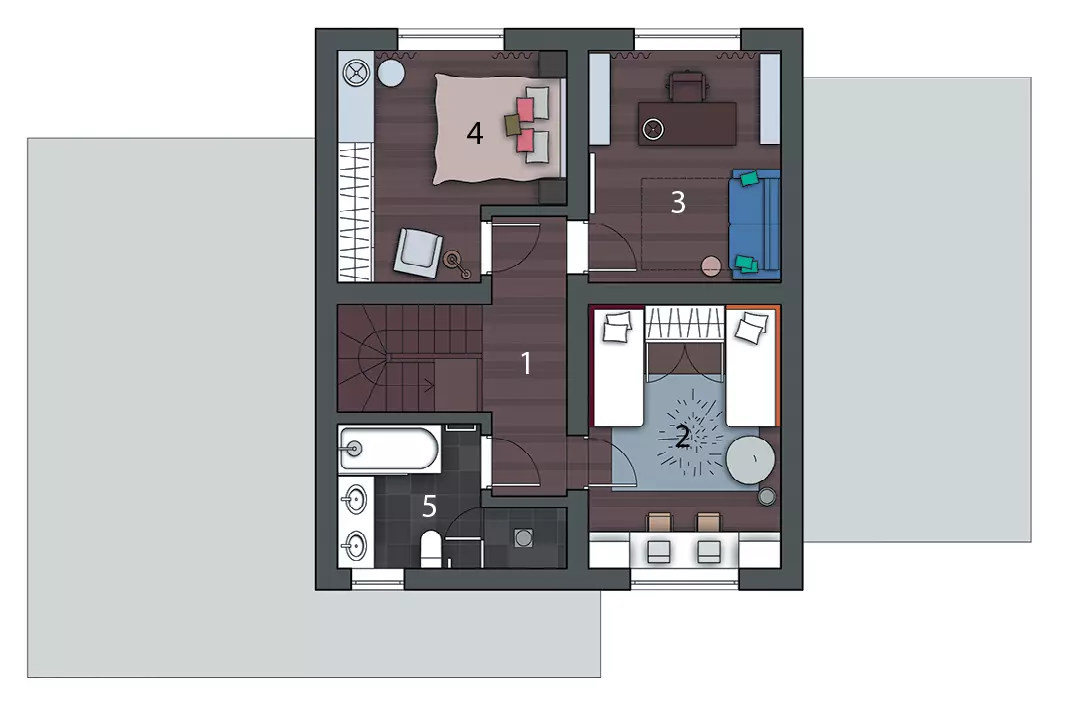
Secondary Floor Explanation: 1. Corridor 5.6 m² 2. Children's 13.4 m² 3. Cabinet 12 m² 4. Bedroom 12.5 m² 5. Bathroom 7 m²
The owners needed a classic, but calm and unquestive interior for year-round use for reasonable money. On the existing territory, there was a space for communication of family members, functional cuisine, bedrooms, including guests, and shopping zones.
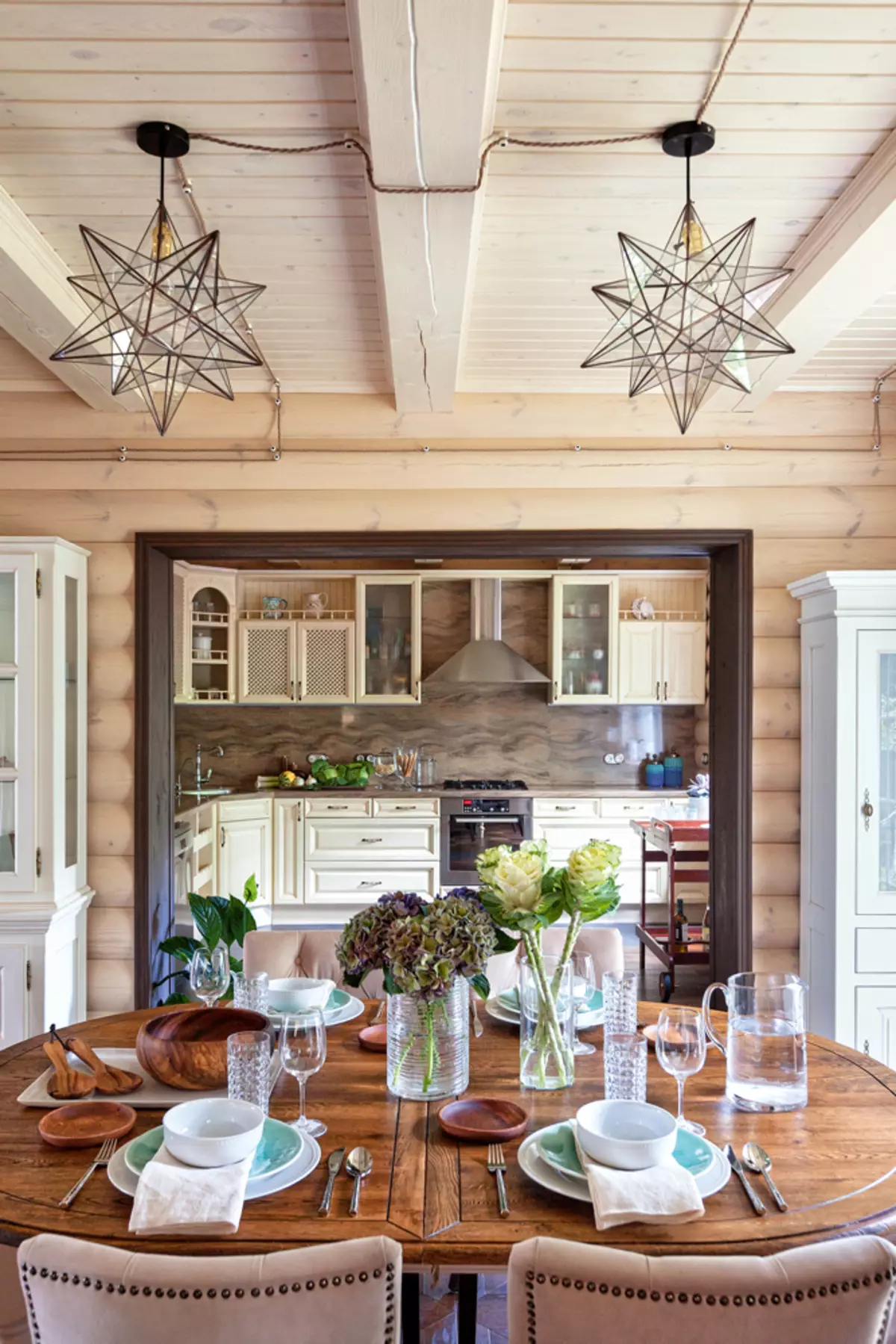
Family with two young children required an active culinary platform. Outstanding the oldest owners of the good kitchen headsets did not change, but only added a new table top and an apron of artificial stone
The basis for the construction of a bar built in the mid-2000s., Served as a reinforced concrete belt foundation. The geometry of the architecture is underlined with a bartal roof with a rafter design covered with flexible tiles. Outside and inside the wall of the structure is covered with untreated clapboard type block house. The new owners independently restored the sweat facade (the wooden surfaces were painted, and the base was lied by a wild stone), so the author of the project introduced only minor amendments to the external appearance of the structure. So, one window was laid, and the window loans in the living room zone were expanded, which made it possible to increase the influx of daylight. The slight height of the ceiling of the lower floor (2.6 m) and the presence of skates at the top level required a solution that would optically leveled this feature. The optimal option was the sheathing of surfaces with clapped in the milk shade.
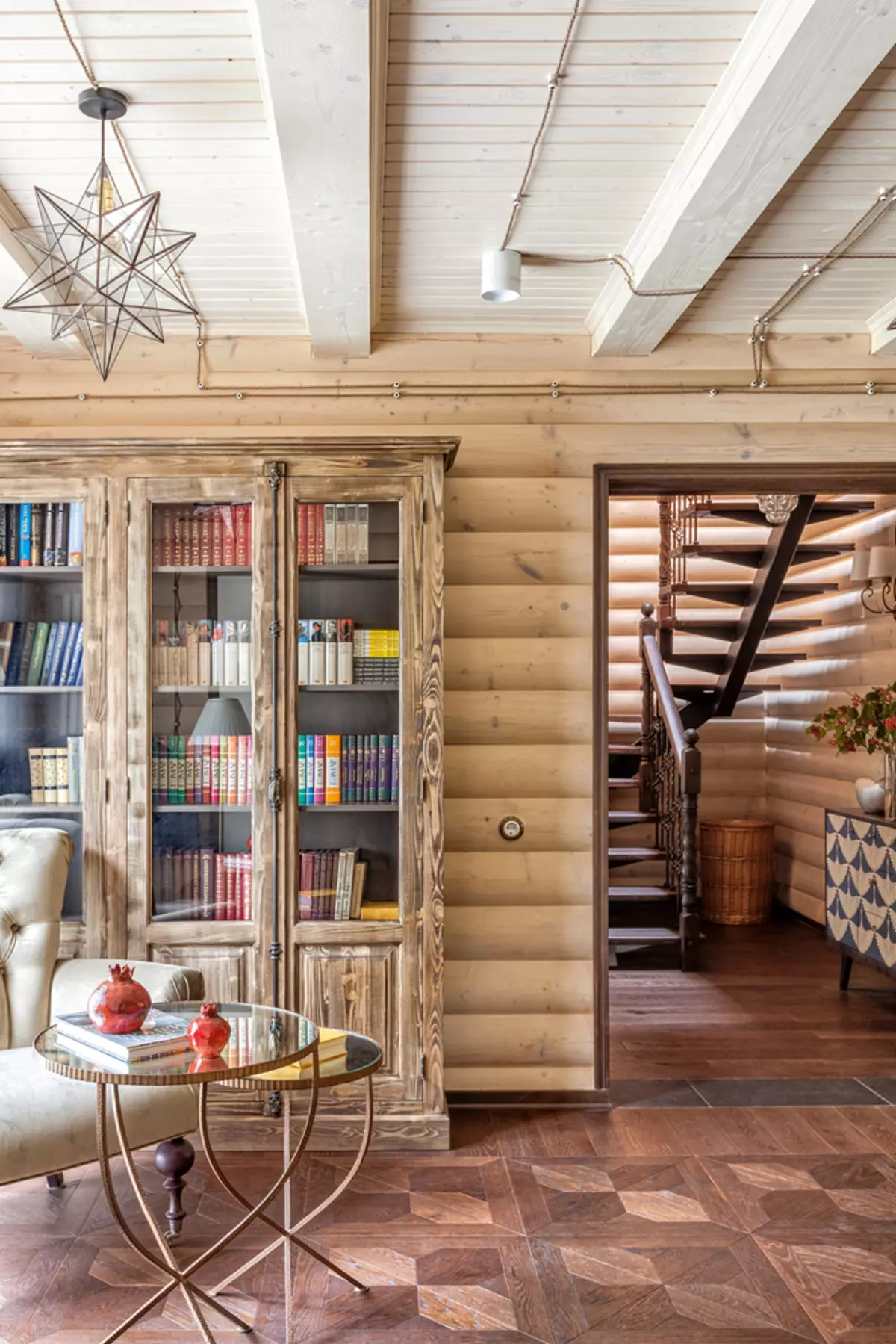
An oak engineering board appears as an outdoor coating of the kitchen-living room, and the space around the fireplace and the working area of the kitchen laid out a porcelain stoneware with a noble texture for the stone
The carrier column of the square section (21 × 21 cm) in the public space of the first floor suggested the crossing point of the borders of the four functional zones: a sofa group with a fireplace and a TV, a home bar with a wine cabinet and a refrigerator, a dining room and a reading corner with comfortable seating.
Wall decoration by a block house, imitating a log laying, truncated with a clapboard and open wiring recreation of aesthetics of a traditional country house.
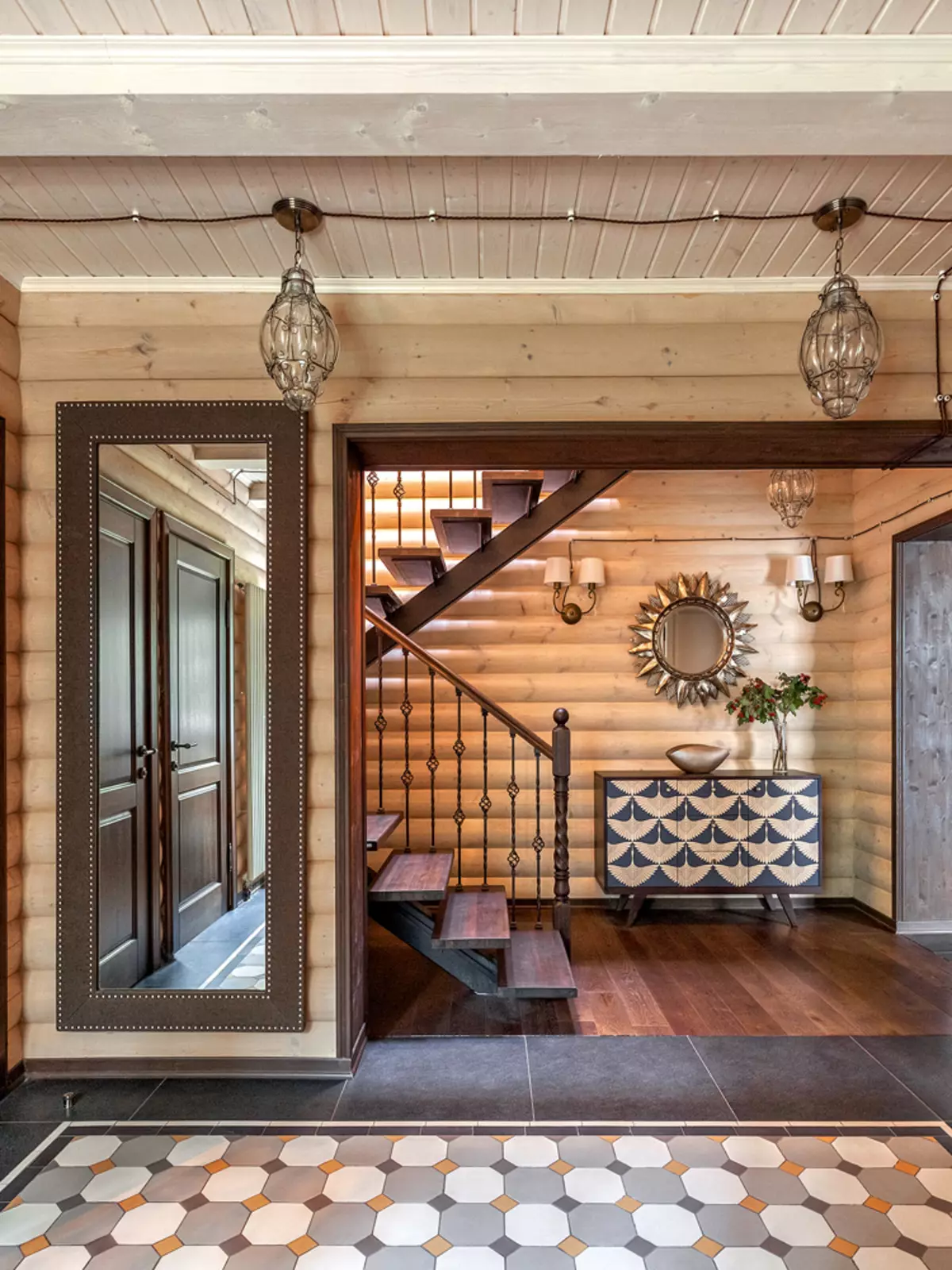
The block house on all walls is thoroughly sliced and soaked with light tinting composition. And wide slopes of interroom opening for contrast "outlined" dark oak panels
Previously, isolated cuisine was tied up with a dining area with a large open pit. The remaining volume of the lower level was divided among themselves a guest bedroom and a wet zone consisting of two blocks: a bathroom with shower and laundry. Bedrooms parents and children are on the second floor. They are adjacent to the working office and the main bathroom with a shower and a font, the area of which at the request of the owners increased by refusal from the dressing room.
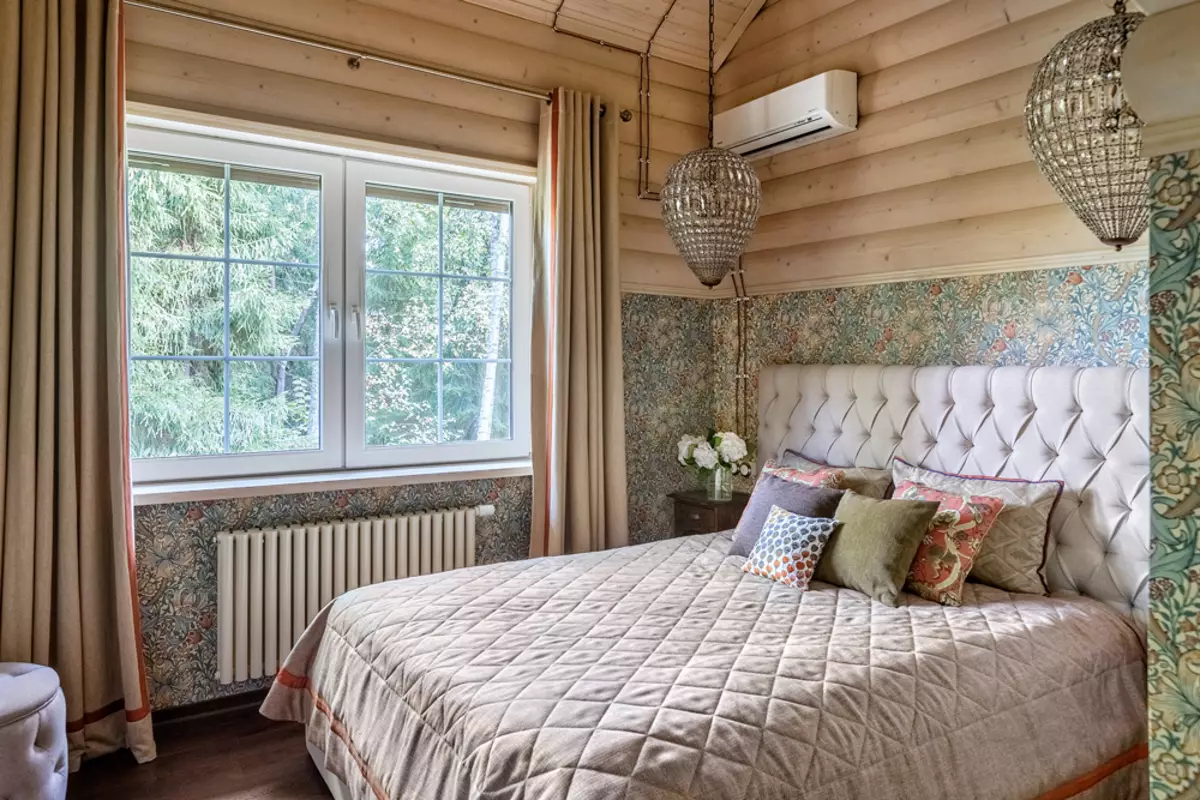
Soft embossed surfaces (headboard bed with a carriage tie and stewed bedspread) create pleasant tactile sensations in the sleep zone
Question of communications
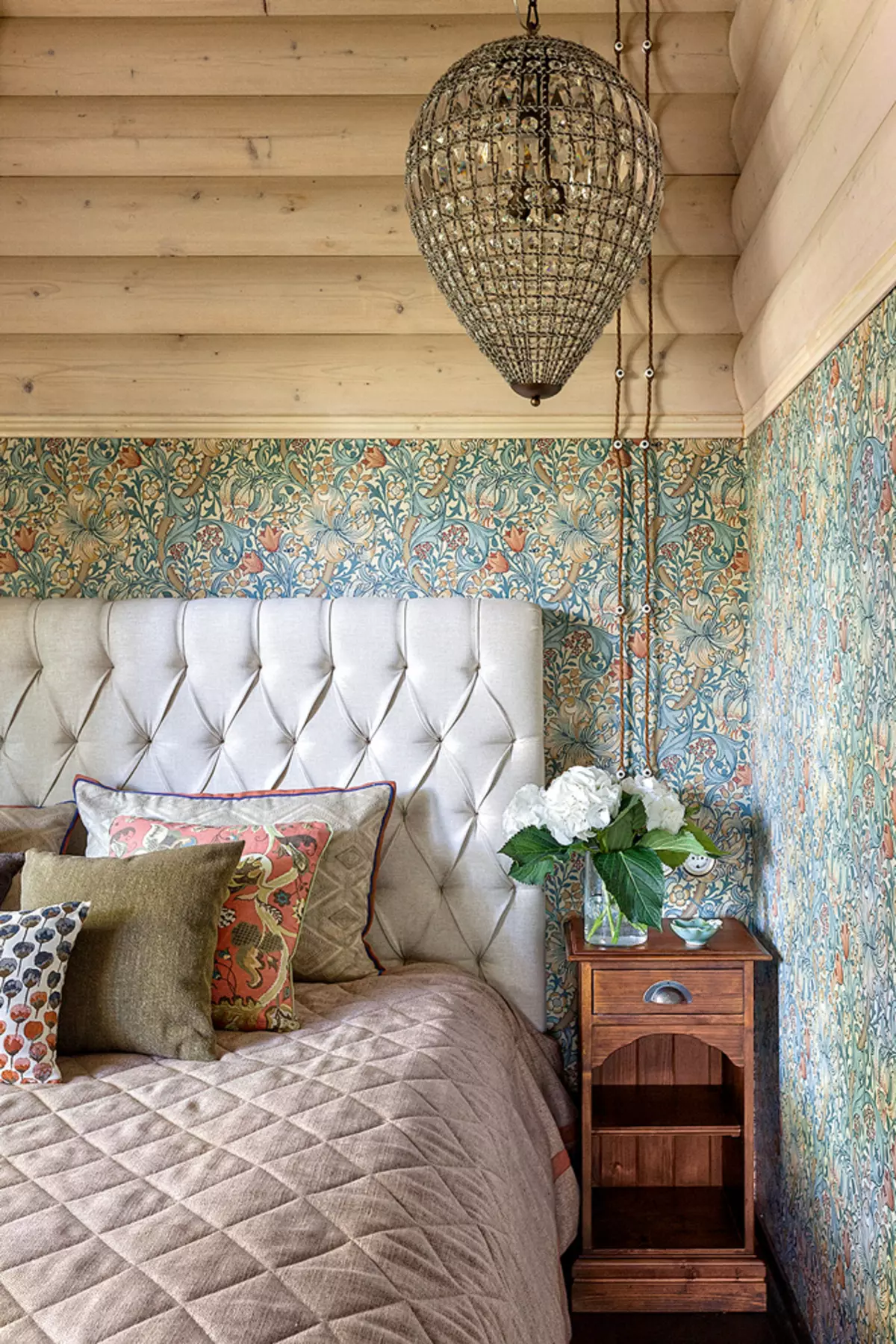
The appearance of the parent bedroom is inspired by the interiors of British country houses and aesthetics of the movement of "art and craft" of the end of the XIX century. The atmosphere of life in nature is transmitted not reaching the ceiling wallpaper with a floral pattern from the archival collection Morris & Co
Available internal engineering networks required upgrades. To accommodate new livelihood systems to the building attached their own boiler room (7 m²), so that it was possible to save the useful space inside the house. Now maintain a healthy microclimate in the dwelling will be modern radiators and in-country convectors (in the zone of large windows in the living room), as well as air conditioners in the bedrooms. An additional source of heating will be electric warm floors, equipped in wet rooms. In addition, in the creation of a warm atmosphere (in the literal and figurative sense), a wood fireplace is involved in the public azon, which in the redevelopment process decided to transfer to a more suitable place for it, which required the device of the new foundation and the erection of the chimney.
The window in the bathroom allows during water procedures to enjoy the view of the forest. The prevailed dairy and beige-brown palette in the house is diluted here by inclusions of mosaic of olive, mustard and orange shades.
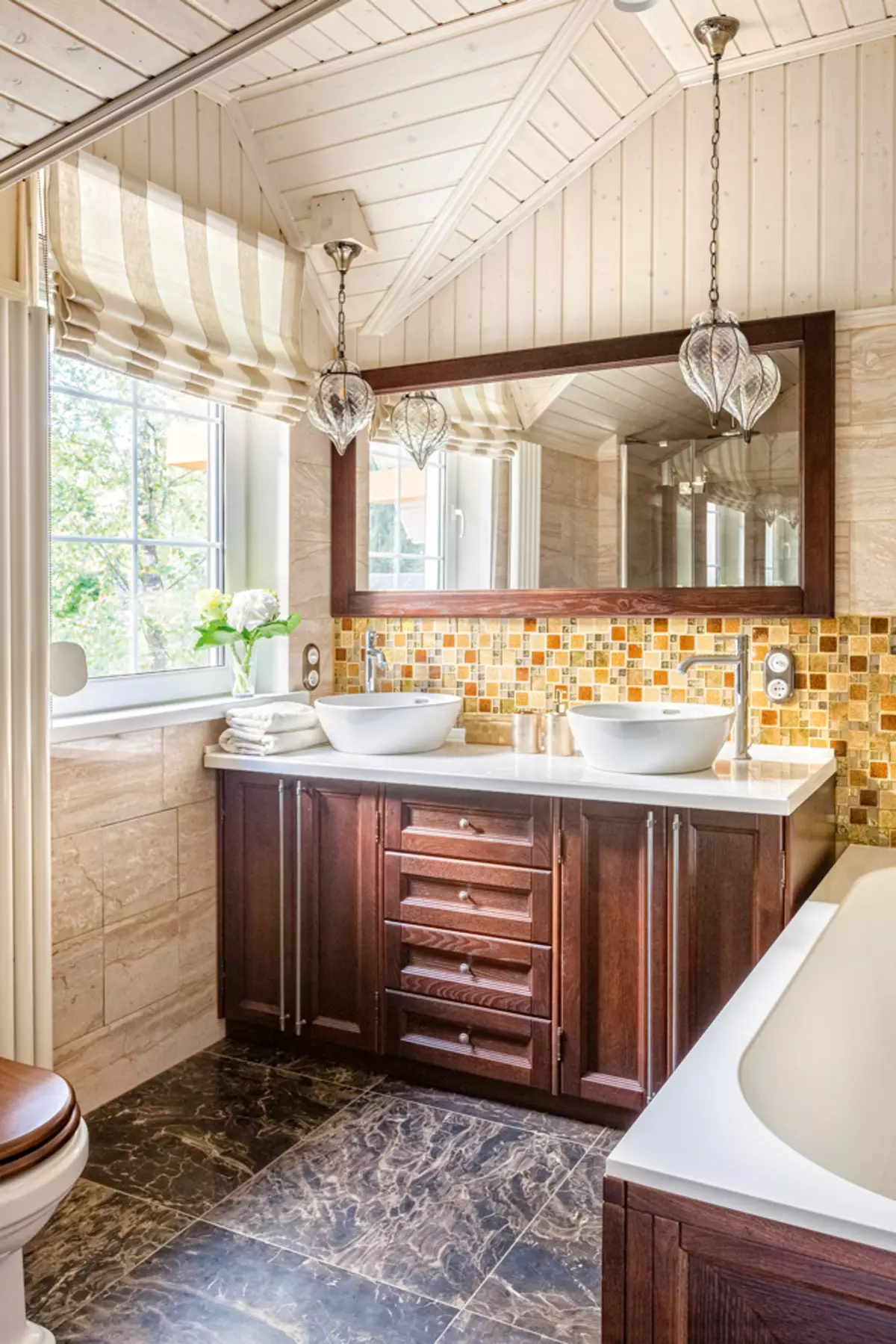
Guest bathroom is connected by narrow passage with laundry, equipped with washing and drying machines
Implementation with limited budget
An important task was to meet the limited budget, so the bet was made on democratic brands and worthy of alternatives to expensive foreign manufacturers. Thus, all the built-in furniture and stairs made according to the author's sketches in a private carpentry workshop, some of the subjects found on sales in Russia, and the lounge buffets were brought from Belarus. In the bedrooms and the shower did not cost without products from Ikea, but for them they picked up accessories from the line of other brands.
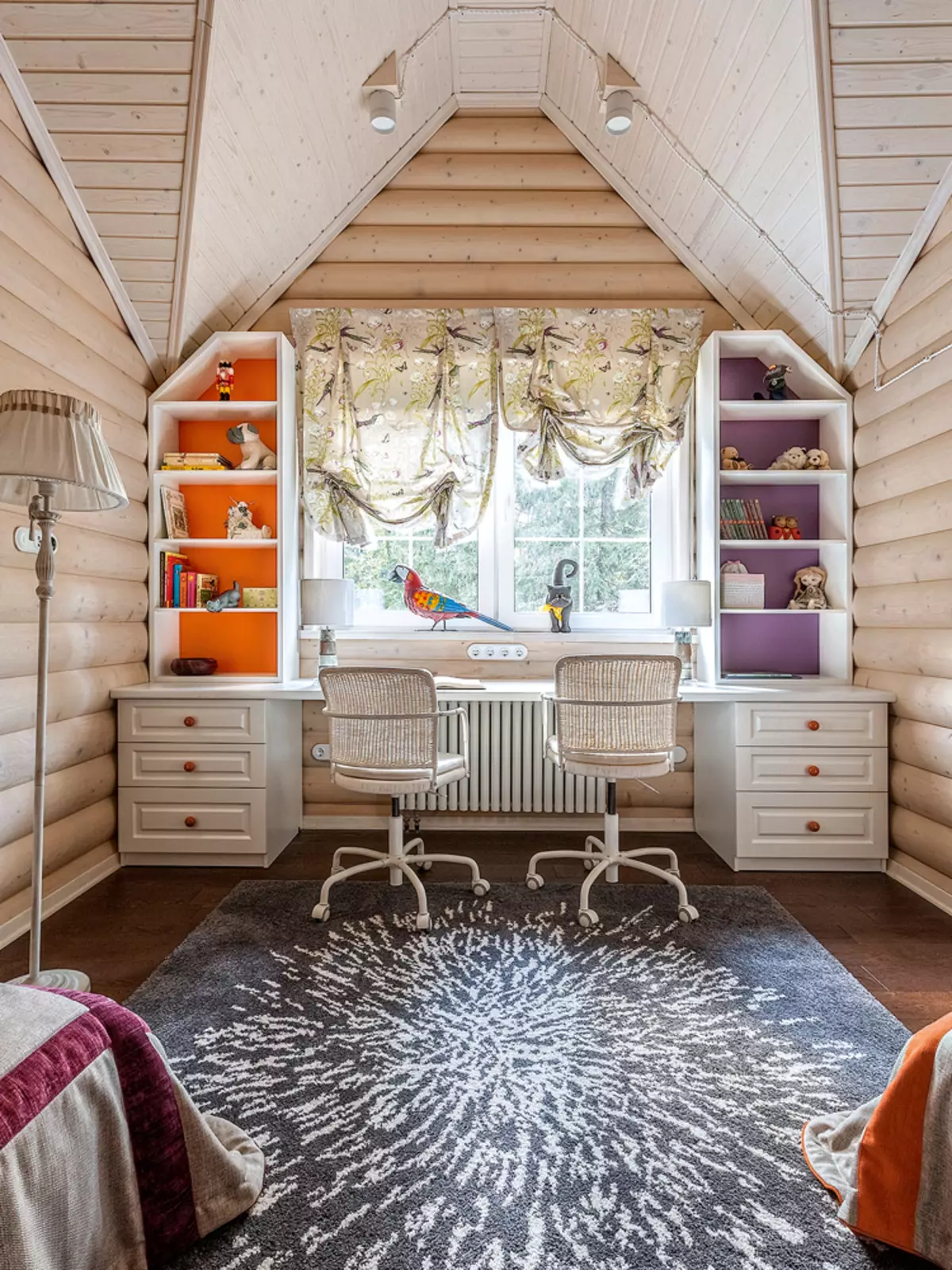
The bright space under the roofing rods is designed for both sleep and creative and training sessions. Children's territory is visually divided into individual half-color signs and using a symmetric arrangement of identical furniture items.
The initial idea was 100% embodied, but slightly went beyond the frames of the estimate. First, the complete alteration of communications ate the lion's share of the budget, and secondly, during the repair process, customers liked more expensive positions than was planned. To speed up the configuration, the coordination of most of the questions passed through photographs through Whatspp. The construction team did not meet our expectations, which caused shifts of the deadlines, and at the last stage about 20 people worked at the facility: at the same time, finishing works were completed, customized electricians, collected and placed furniture and accessories.
Tatiana Tesprewing
Designer, project author
Employed calculation of the cost of arrangement of the house with a total area of 170.8 m², similar to the *
| Name of works | number | Cost, rub. |
|---|---|---|
| Preparatory and Foundation Works | ||
| Marking axes in accordance with the project, layout, development, recess and backflow of the soil | set | 54 900. |
Sand base device under the foundation | set | 9300. |
Device of the monolithic reinforced concrete basement of the ribbon type | set | 41 100. |
Thermal insulation of foundation | set | 22 250. |
Waterproofing foundation | set | 13 800. |
Other works | set | 7100. |
| TOTAL | 148 450. | |
| Applied materials on the section | ||
Sand for construction work | set | 5300. |
Concrete solution, reinforcement, formwork | set | 99 600. |
Extruded polystyrene foam "Penopelex" | set | 34 800. |
Waterproofing membrane | set | 16,900 |
Other materials | set | 7800. |
| TOTAL | 164 400. | |
| Walls, partitions, overlap, roofing | ||
Build a house of a square bar with a finish of outer walls by a block house and base - wild stone | set | 410 800. |
Device roofing from flexible tile | set | 178,000 |
Installing window and door blocks with sloping finish | set | 96,000 |
Other works | set | 68 500. |
| TOTAL | 753 300. | |
| Applied materials on the section | ||
Square Bar, Block House, Facade Panel, Wild Stone, Glk | set | 1 194 100. |
Flexible tile | set | 196 200. |
Plastic windows REHAU; Doors: "Door on the nicknamed beast" (entrance), "Bryansk Forest", Dorian Eco (interroom) | set | 530 600. |
Other materials | set | 96,000 |
| TOTAL | 2 016 900. | |
| Engineering systems | ||
Electric installation work | set | 139 200. |
Installation of the heating system | set | 190 900. |
Plumbing work | set | 129 900. |
| TOTAL | 460,000 | |
| Applied materials on the section | ||
Materials for electrical work and installation of the lighting system | set | 182 600. |
Equipment and materials for installation of water supply and sewage systems | set | 220 700. |
Set of equipment and materials for mounting the heating system (double-circuit gas boiler, Radiators KZTO "Radiator", internal convectors, electric warm floor) | set | 411 500. |
| TOTAL | 814 800. | |
| FINISHING WORK | ||
Facing the walls by a block house and ceramic tiles; The device of floor coatings from the Metlah and ceramic tiles, engineering board; cladding cladding; Toning of walls and ceiling by oil, shook wallpaper and other work | set | 346 100. |
| TOTAL | 346 100. | |
| Applied materials on the section | ||
Block House, Ceramic Tile Metro (Kerama Marazzi), Suprema Desert (Atlas Concorde), Morris & Co Wallpaper, Metlah Tile Winckelmans, Finex Engineering Board, Ceramic Tile Atlas Concorde, Lining, Osmo Tree Oil, Other Consumables | set | 1 116 700. |
| TOTAL | 1 116 700. | |
| TOTAL | 5 820 650. |
* Calculation is carried out without accounting of overhead, transport and other expenses, as well as profit of the company.
Technical data
Total house area 170.8 m²
Building construction
Building type: WoodenFoundation: Reinforced concrete belt, insulation - Penopelex
Walls: Square Bar, Outdoor Decision - Painted Block House, Cocol - Wild Stone
Interior Walls: Frame, Outdoor Decoration - Block House, Toned Oil, Glk
Roof: Stropyl, Roof - Flexible Tile
Windows: Plastic Rehau
Doors: "Door on the nicknamed beast" (entrance), "Bryansk Forest", Dorian Eco (interroom)
Life support systems
Water supply: Individual well
Sewerage: centralized
Power supply: municipal power grid
Heating: Radiators (KZTO "Radiator"), Intrapol Convectors, Electric Warm Paul
Ventilation: Natural
Additional equipment: air conditioners, wood fireplace
Interior decoration
Walls: Block House, tinted OSMO oil, Ceramic tile Metro (Kerama Marazzi), Suprema Desert (Atlas Concorde), Morris & Co
Floors: Metlah Tile Winckelmans, Finex Engineering Board, Ceramic Tile Atlas Concorde
Furniture: Upholstered furniture Roy Bosh, Pine Buffets "Timberica", Bar Table "Archpole", Furniture IKEA, Furniture Zara Home, Bed Marco Kraus, Hoff
Decor: Textile Decor - Marianna Mogilevskaya
