Apartment area - just 26.7 square meters. The owner of the owner asked designers to distribute the zones almost equal, the result was quite spacious by the standards of the studio kitchen and the same living area.
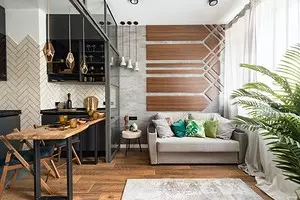
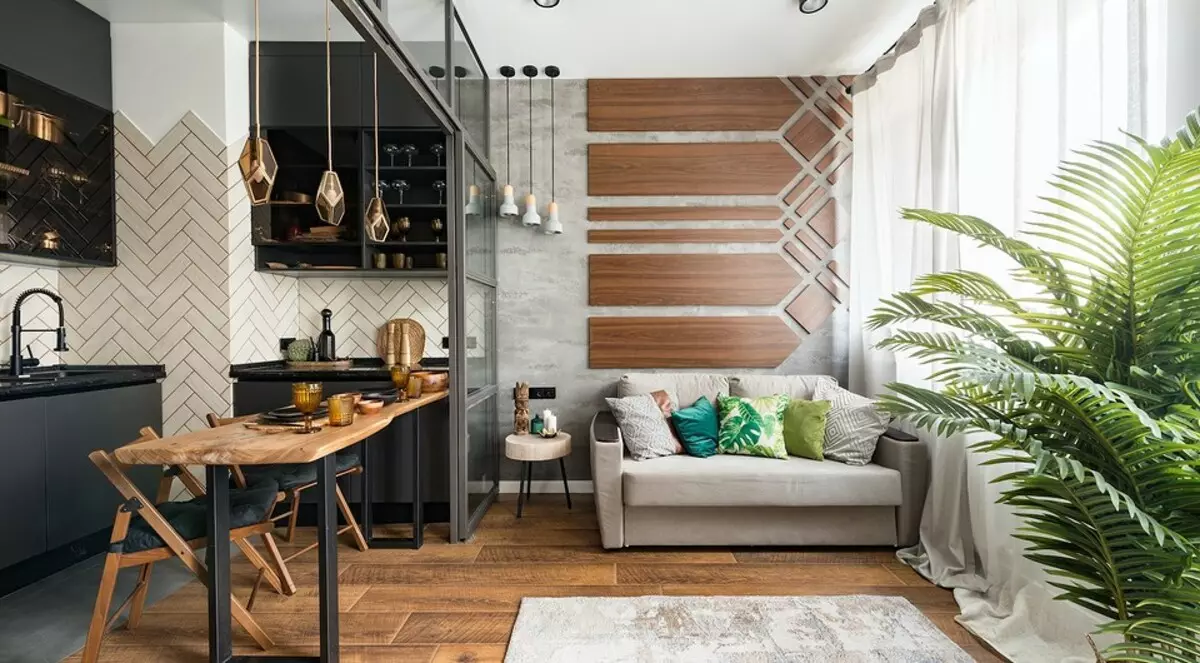
Customers and tasks
The owner of the apartment is a woman, loves to travel, builds a successful career. Love for traveling largely identified the aesthetics of the interior - a modern style with a hint on the ethnic and the atmosphere of houses of Bali Island.A small studio had to be divided into two zones: the kitchen and noise. The kitchen is equipped so that you can spend a feast with friends, and in the residential area to provide a sleeping place. The architect Louise Kuchinskaya and designer Alexander Glaznikov took care of the work.
Planning
The initial layout of the apartments is free, without partitions, with two windows and "wet" dots. Zones decided to distribute, pushing out the source data. So, closer with the sewer outputs were equipped with a bathroom, near the kitchen, and the windows - a living area with a folding sofa, a chair and a closet. The kitchen from the living room was separated by a glass partition with a sliding door, this will allow not to spread the smells into the room and give it to penetrate the natural light into the kitchen.
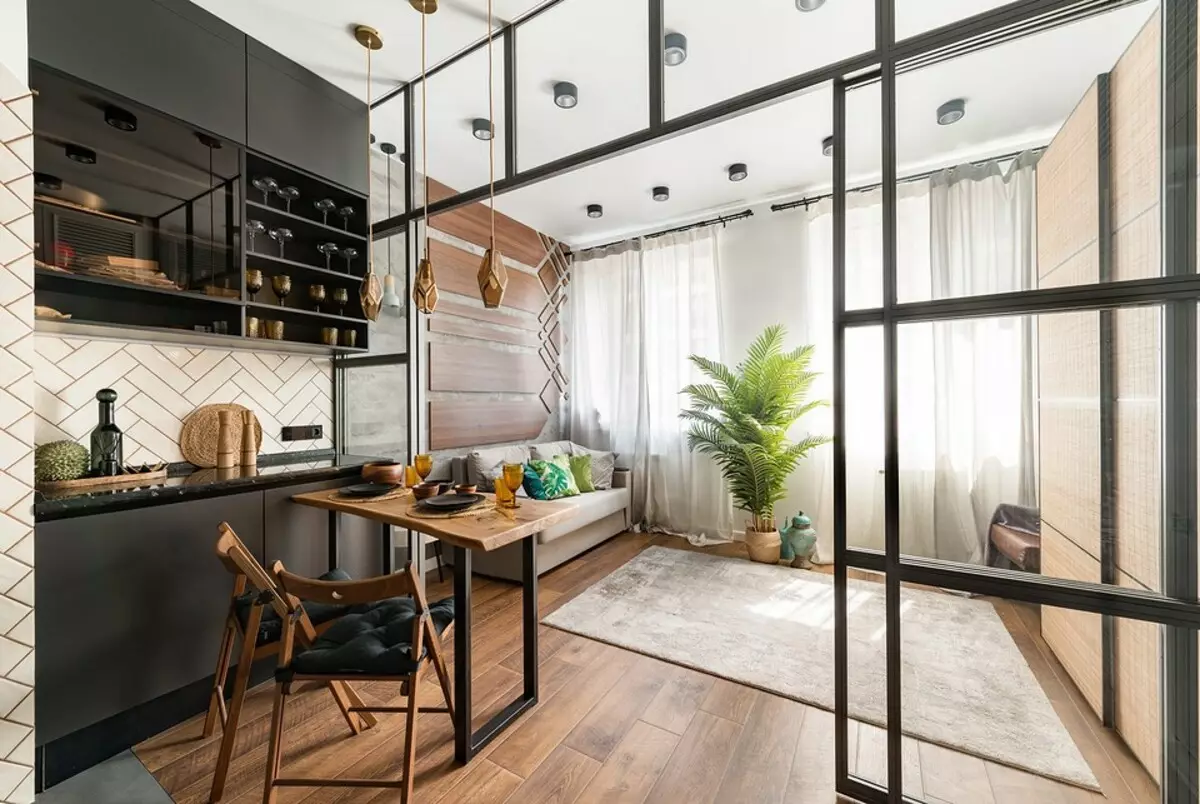
Finish
The main decoration of the walls is plaster under concrete. On the floor in the kitchen area - the tile under the stone, and in the residential room - an engineering board. The bathroom is laid out with a tiled under the light stone, the kitchen apron is also lined with tiles - small rectangles with non-standard layout "Christmas tree".
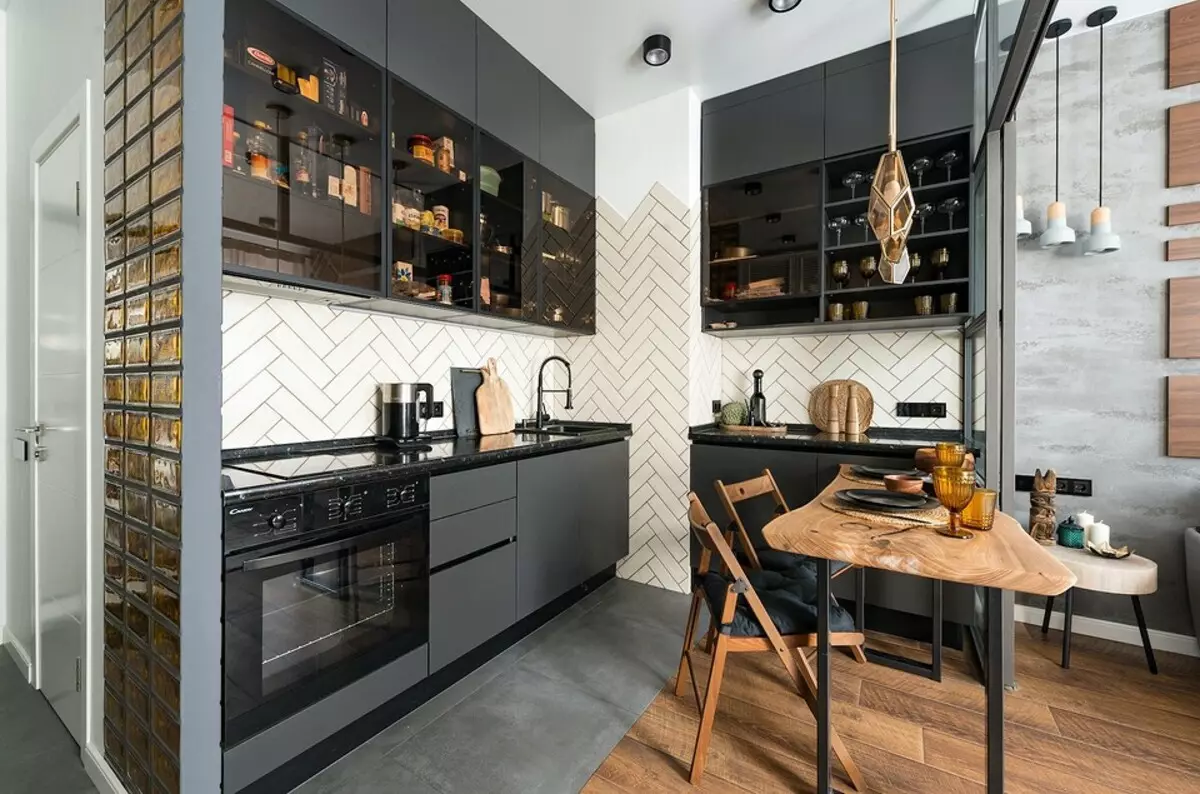
On the walls in the bathroom and the sofa made accents - decorative panels. In the bathroom it is bamboo stems, and in the room there are wooden panels.
Furniture and storage systems
The main storage of things, bed linen and household trifles is concentrated in the corridor - the large built-in cabinet under the ceiling with facades of light color from the rails is mounted throughout the wall. A fridge in the kitchen area is built into the same storage system. For additional storage of things opposite the sofa is a wardrobe.
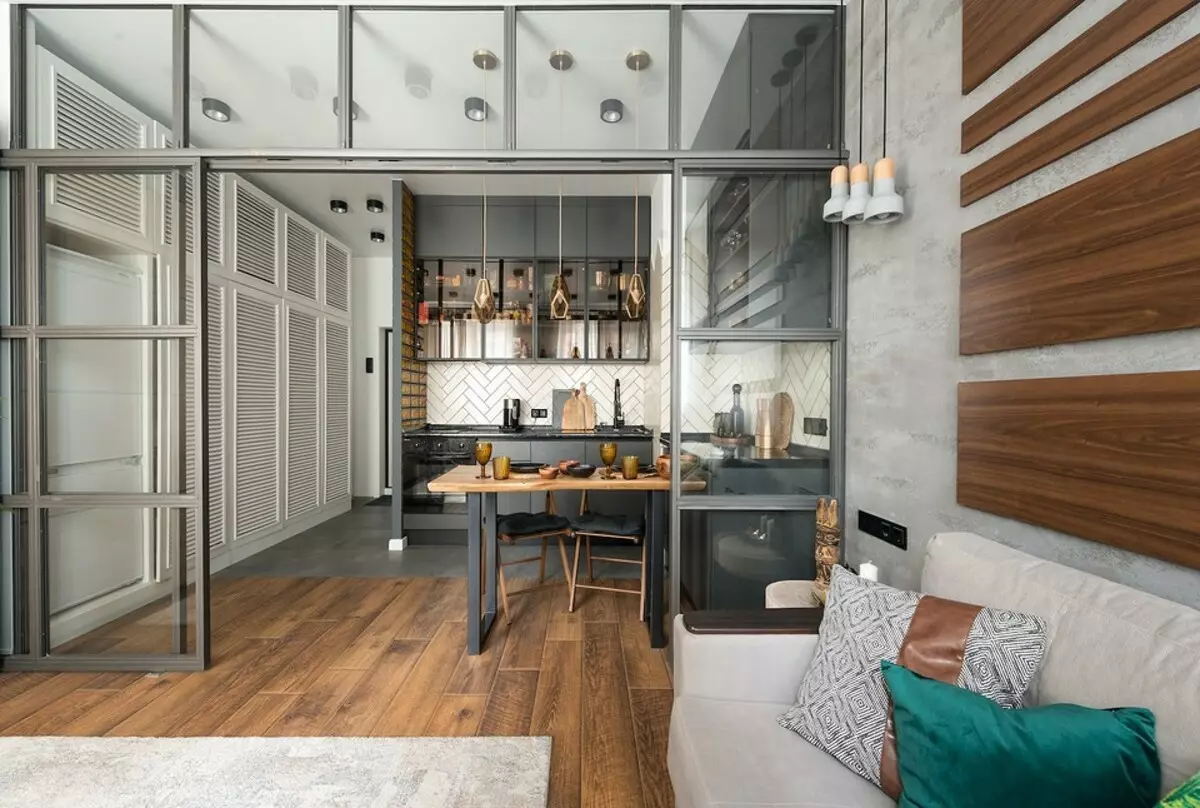
In the kitchen area - a spacious M-shaped set. The upper facades are partially made with glazing and open shelves, which gave the dynamics with a minimalist headset. In the cabinets you can accommodate all the dishes and kitchenware. A washing machine is built into the bottom row from the dining table.
By stylistics, the furniture was chosen by a concise, in basic colors and smooth facades. But there are exceptions: so, the wardrobe in the residential zone is decorated with facades that resemble weaving. Another reference to the aesthetics of Bali.
Lighting
Light scenarios are thought out so that in each zone there was a technical and decorative illumination.
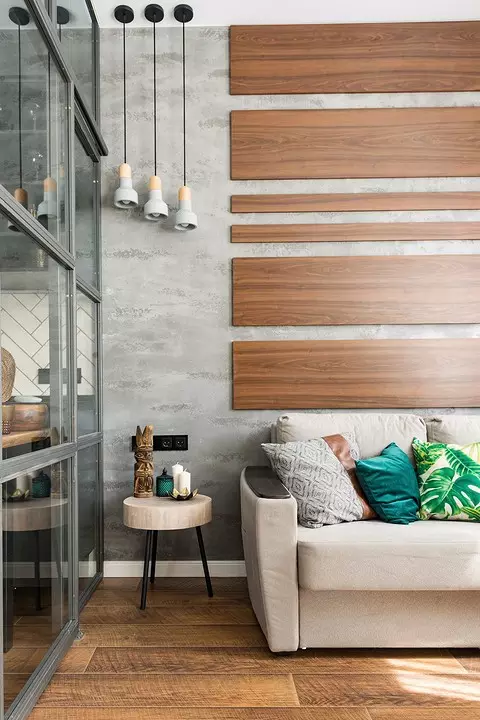
The overall light is resolved with ceiling lights, the suspensions above the table are mounted in the dining area, the sofa is also suspension.
The owner of the apartments wanted to have a spa atmosphere in the bathroom. Bali Island Stylistics Support Mirror Frame, Bamboo Punk, Wooden Cabinet under Shell and Large Artificial Plants.
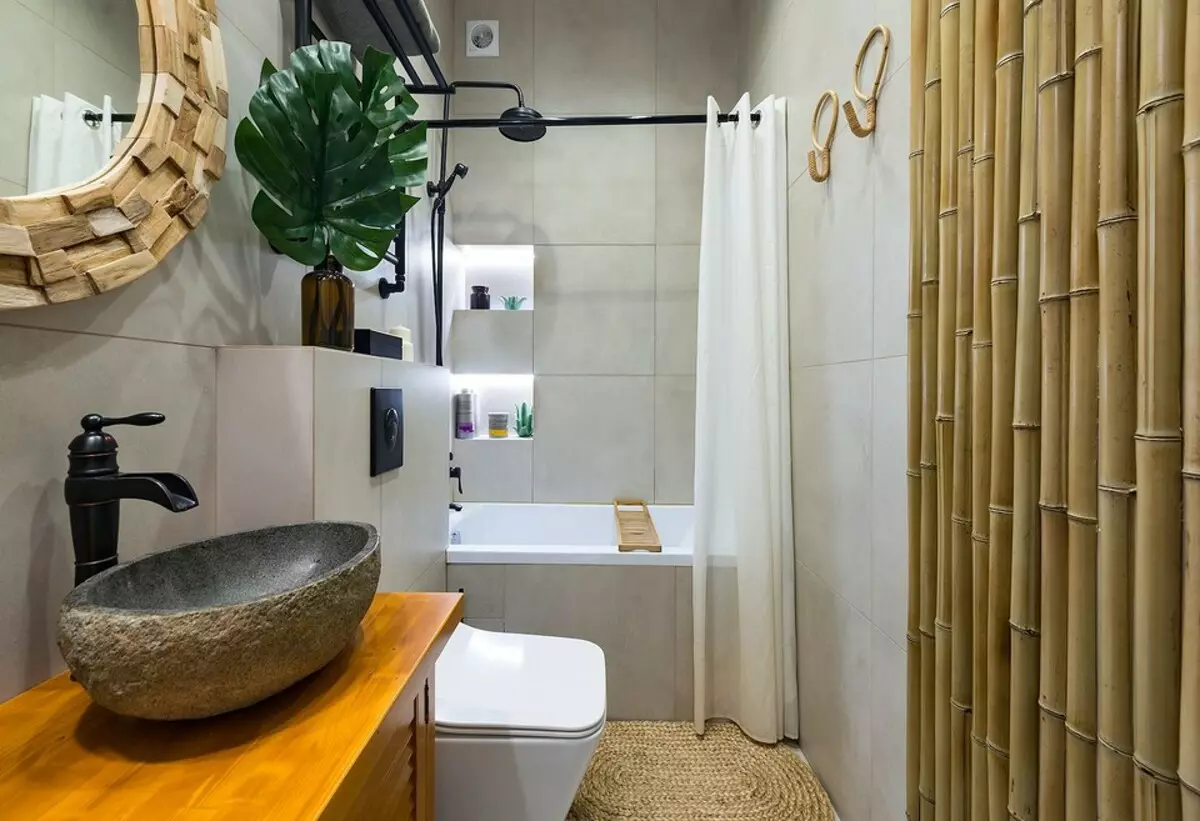

Louise Kuchinskaya and Alexander Glaznikov, authors of the project:
The interior is made in a modern style in the natural color scheme: shades of wood, leather, stone. In the decoration there are several accent things that are simultaneously combined with each other: honeycomb boxes - with a wooden slab table, bamboo - with a decor in the form of the Buddha statuette.
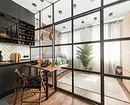
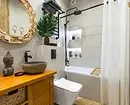
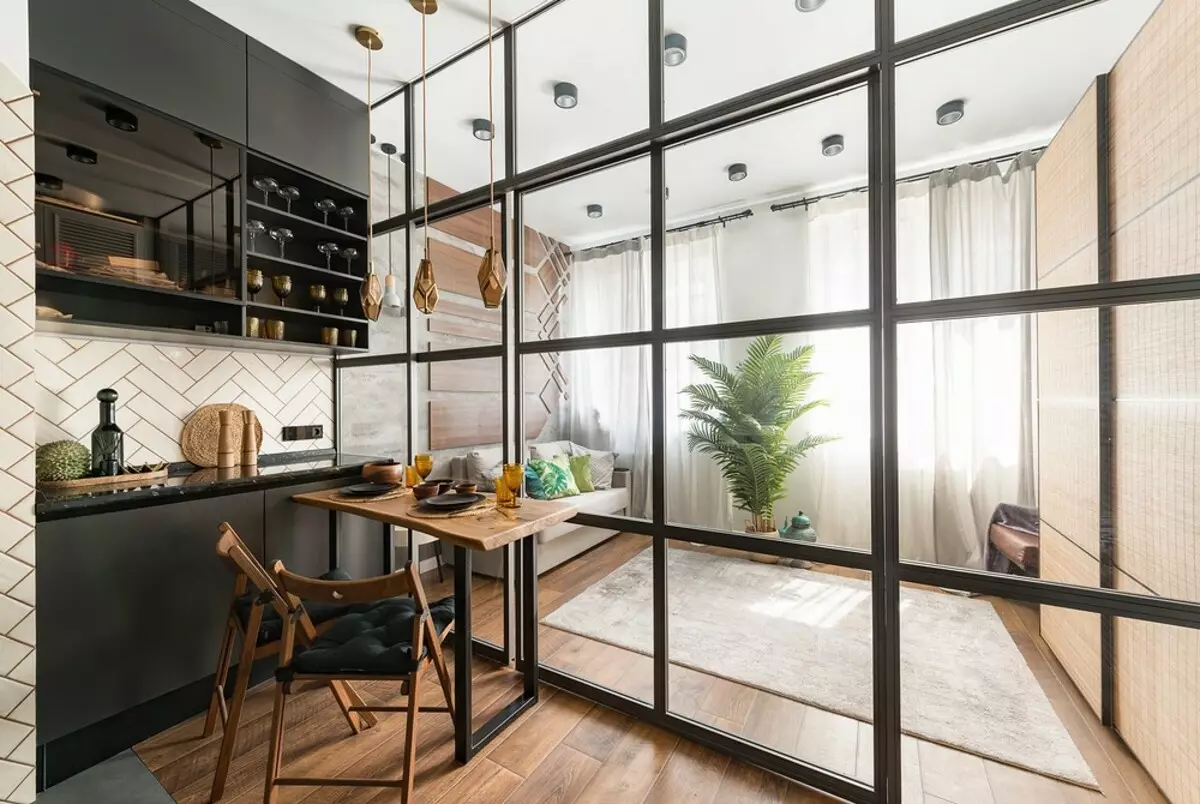
Kitchen
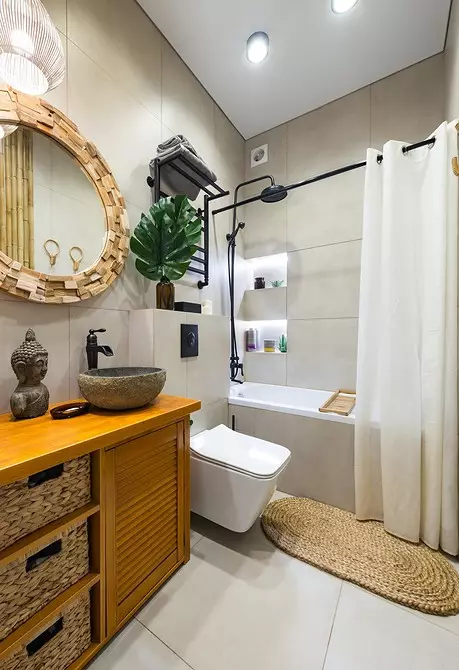
Bathroom
The editors warns that in accordance with the Housing Code of the Russian Federation, the coordination of the conducted reorganization and redevelopment is required.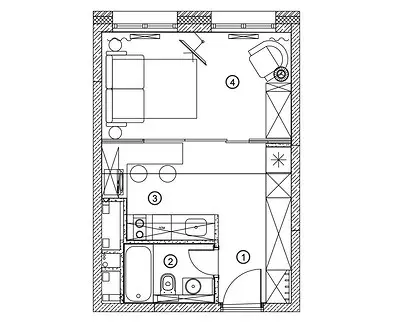
Architect: Louise Kuchinskaya
Designer: Alexander Glassnikov
Watch overpower
