Customer Studio P.S. Interior wanted an eco-friendly and technological interior, and coordinated all the solutions remotely, not appearing at the construction site. As a result, it turned out a stylish space with a multitude of functional zones.
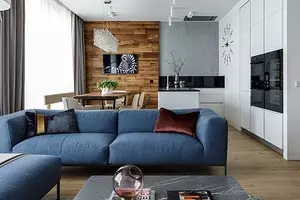
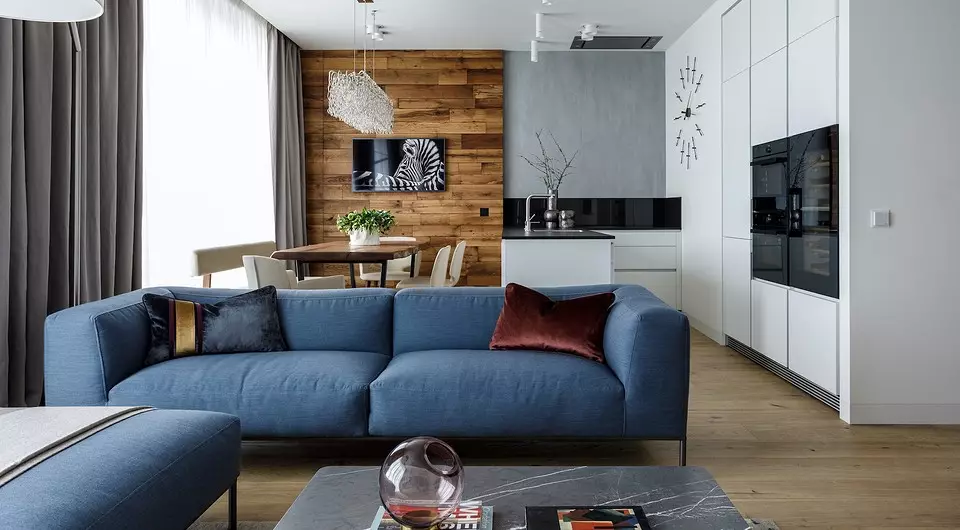
Customer and tasks
The owner of the apartment is a middle-aged man, engaged in business, is passionate about music, football, sports and aircraft. Apartments in the LCD "VTB Arena Park" he wanted to arrange functionally, but minimalist. To fit here a living room, a bedroom, make a spacious bathroom with a sauna, a mini-gym, arranged out of thoughtful lighting. "Easy to use everything" - such a functional task put the customer before the designers of the studio P.S.Interior - Alexander Safronova and Tatiana carpenikov.
There were preferences in furniture. The customer appreciates the comfort and quality of things. And he knew even the brands of some items that wanted to see in his interior. Preferred Austrian, German and Italian furniture.
Also for the customer busy person, it was important to save time and delegate control over construction. The authors of the project took it on themselves, all decisions were agreed remotely or in the customer's office.
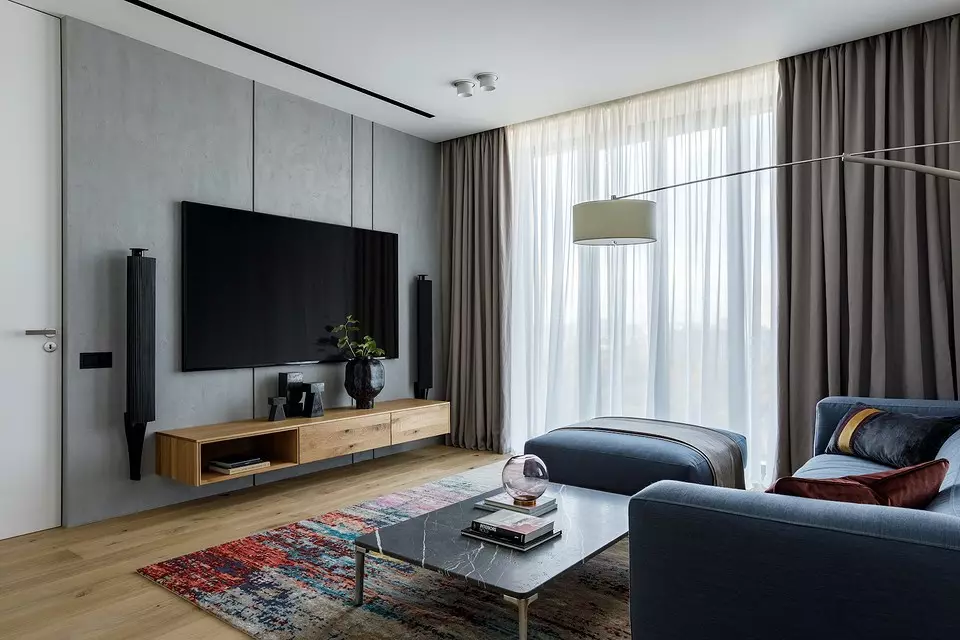
Planning
The apartment with an area of 82 square meters surrendered to the developer completely empty. "Concrete box" - as it is customary to talk about such real estate. The status of apartments (non-residential premises) allowed the most bold ideas in the planning. Nevertheless, the authors of the project practically did not move away from the norms. Wet zones remained in their limits, new appeared on the corridor square.
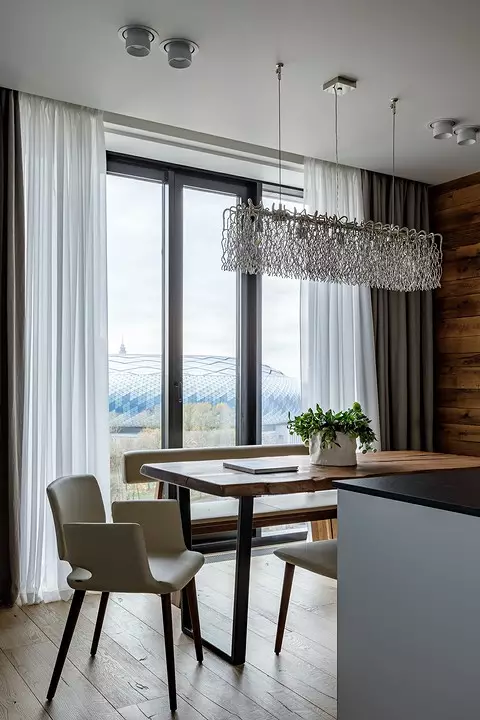
Panoramic windows - an important plus in the interior of this apartment. Of these, Dynamo Stadium is seen. "It was very important to customer," the authors of the project clarify. "Because he is a fan of this football team."
The following layout of space was thought out: an entrance hall with an entrance to a small guest bathroom, a wrapped block and a mini-gym, in a straight line from the entrance - a spacious kitchen-living room, from the living room to the bedroom with its own master bathroom. In the sauna you can get from the bathroom.
All requirements managed to comply with the space visually spacious, minimalist and functional.
Finish
According to the authors of the project, their task was to use eco-friendly and natural materials, "create a comfort, but emphasize the masculinity of the interior," the goals of Alexander and Tatiana describe.
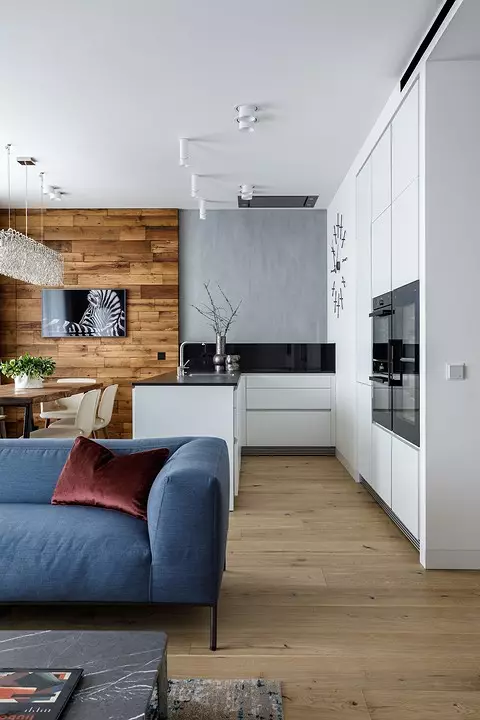
The extractor is built into the ceiling, it looks unusual, if compared with more traditional dome, fireplace or embedded in the cabinet models. "In order for the extract to work well at such a height, she needed a powerful motor, which is hidden in the scene space of the guest bathroom," the designers tell.
Several types of materials were chosen to create an eco-friendly environment. On the walls in the hallway - micro cement. In the gym - paint, one of the walls also issued a mic celetener, the walls were painted. The kitchen-living room and bedroom combined painting and plaster under concrete. The bathroom and guest bathroom walls are decorated with large-format porcelain. Also on the walls you can see the tree - barn boards - natural, from oak, which were really used in barns, and did not artificially, it was important for the customer, as the authors of the project say. The accent plots of barn boards were posted in the dining area, in the hallway - over the seat and for the toilet in the guest bathroom.
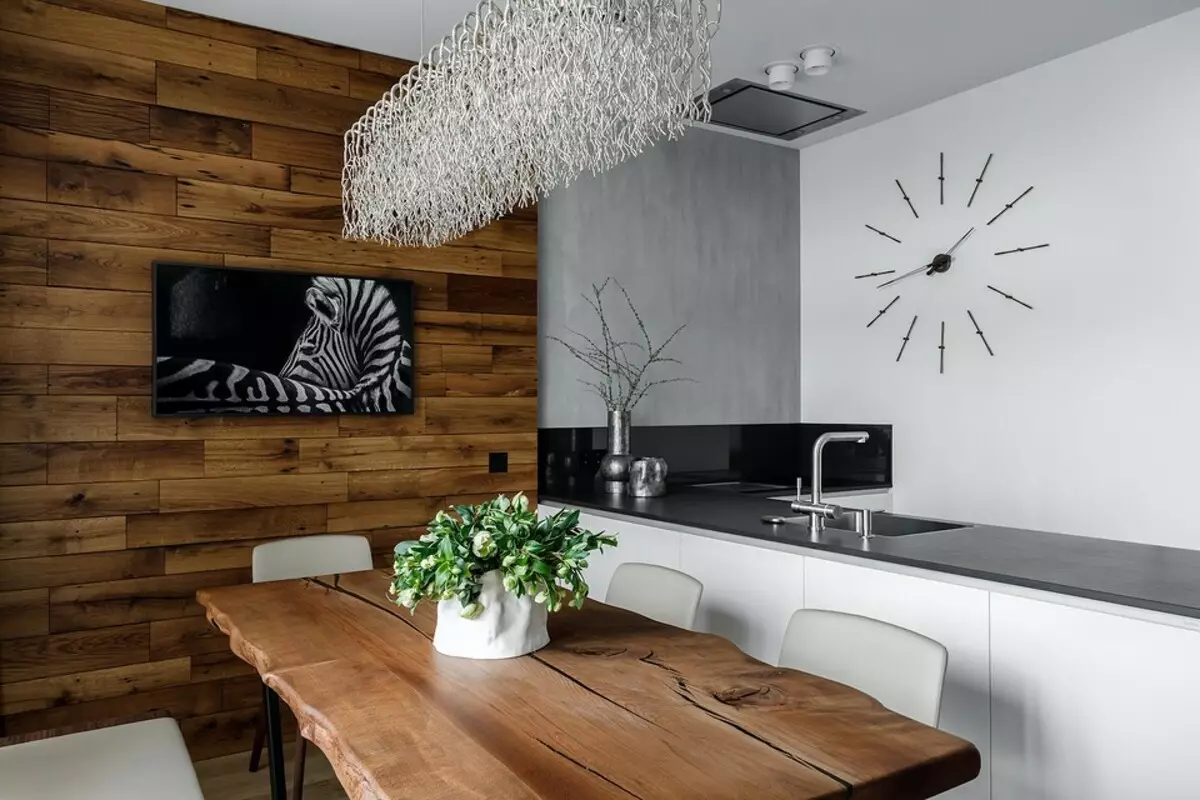
On the floor in residential areas, as well as an entrance hall and a kitchen area, a parquet board was used, in the bathroom and guest bathroom - large-format tiles. The floor in the sauna is also laid out with tiles, and the ceiling and walls are cedar. On the floor, the material was used on the floor and unusual for this zone - mic cement.
In the gym on the floor - sports carpet, special comfortable material for sports.
Furniture and storage systems
The storage systems were made to the maximum closed to leave the air in space. So, in the hallway built a wardrobe for outerwear. In the living room, storage furniture includes a bulk cabinet with a pair of open shelves and a TV cabinet, which is hidden all the wires to connect to the TV console and karaoke.
The kitchen set is designed by the corner principle, but the columns with appliances are built separately in the niche. Minimalist facades without pens - what came to the idea of the authors.
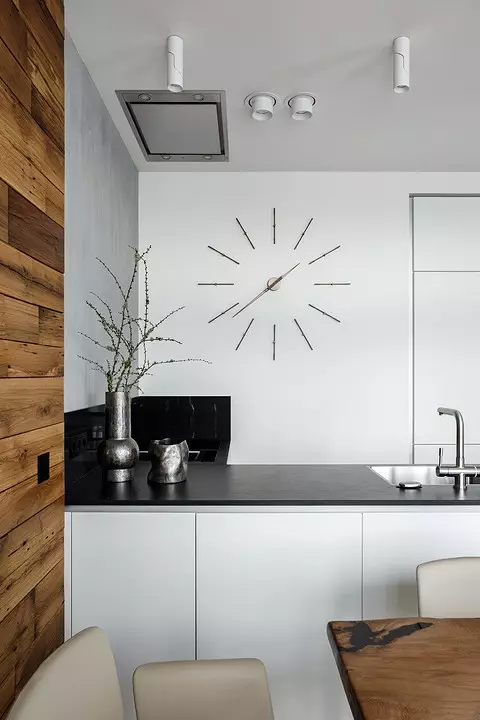
The mixer in the kitchen replaces ... kettle! "It serves purified boiled water, which is equivalent to water from the kettle. So that this crane function well and served a long time, we have several levels of water purification, "they say the authors of the project.
To one of the boxes of the peninsula is made access from the dining area to use the corner space of the kitchen. The countertop is made of durable material on which you can even cut or put hot without substrates.
Another imperceptible, at first glance, the storage system is built into the wall, covered with a barn board in the dining area.
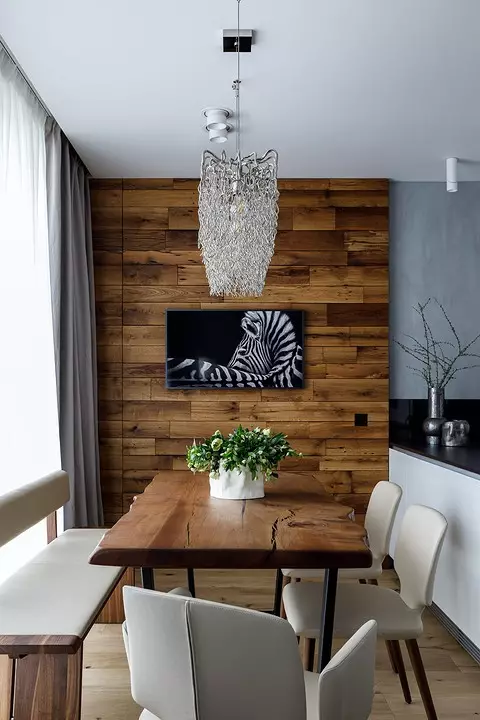
This niche was planned and first seemed useless. But the designers offered not to sew her plasterboard, but to place additional storage.
The bedroom has a closed wardrobe and a cabinet opposite the bed.
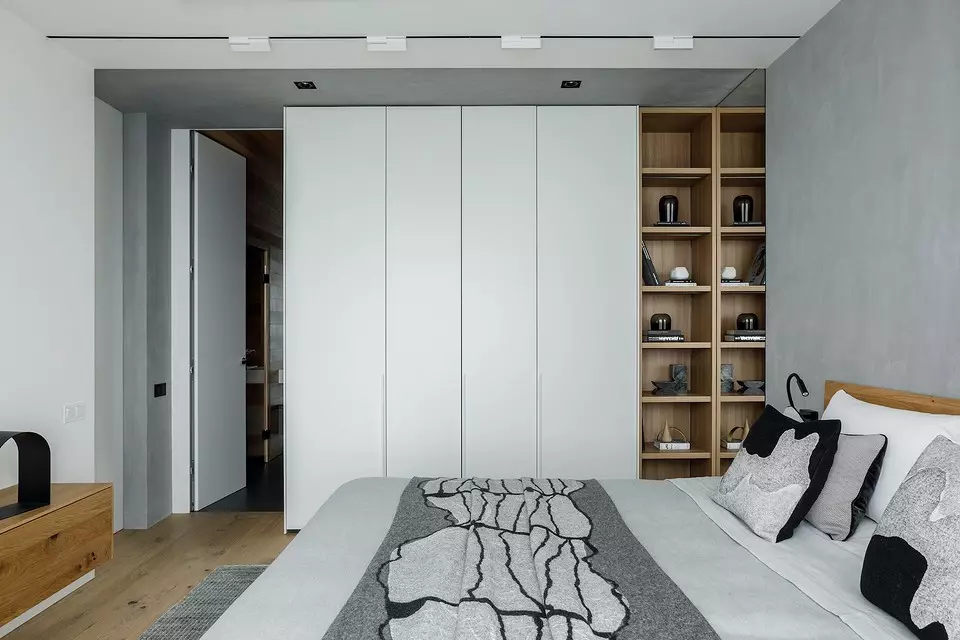
As for the choice of furniture: as the customer wanted, German, Austrian and Italian producers prevail in the apartment.
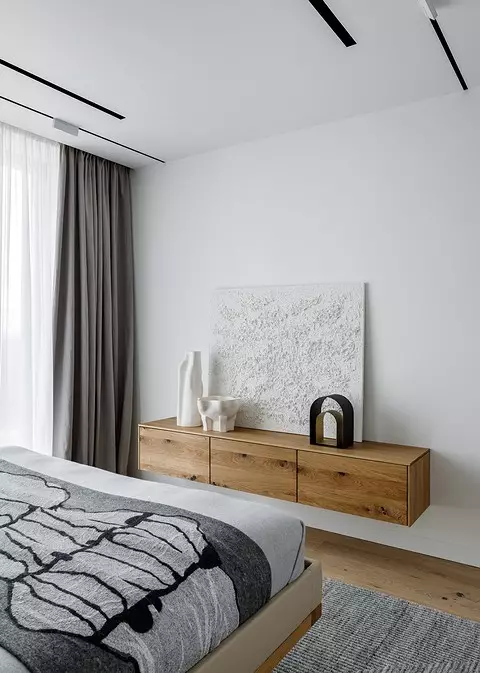
Above the bedroom opposite the bed in the bedroom was planned, but after the customer decided to abandon him. Sockets for TV Designers did not clean, put the plugs and hid in the wall - so there is an opportunity and place for trouble-free modernization of the interior.
Separate furniture items are made to order by local companies. "The main criteria of choice were the quality, simplicity of forms, concise design," they say the authors of the project.
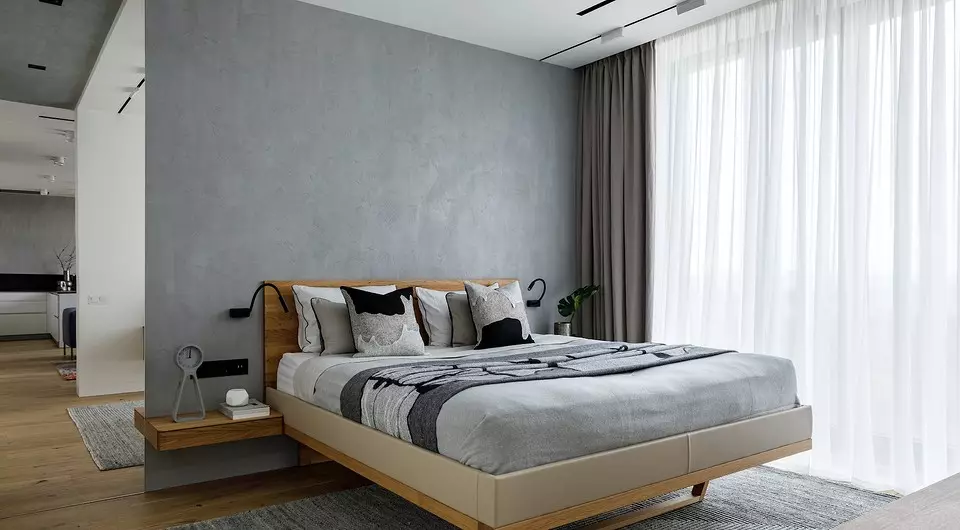
The mirror in the bedroom surprisingly expands the space. It creates a genuine feeling that behind him is another room.
Lighting
Electrician in the apartment was paved using pulse relays. Such a decision gives its advantages about which the authors of the project told. The first is the separation of master switches. In the apartment of such two - one of them in the bedroom by the bed. They allow you to turn off all the light from one place. But pulse relays are then allowed to use any switch, not including the master switch again. Another plus - you can change the links between switches and lamps.
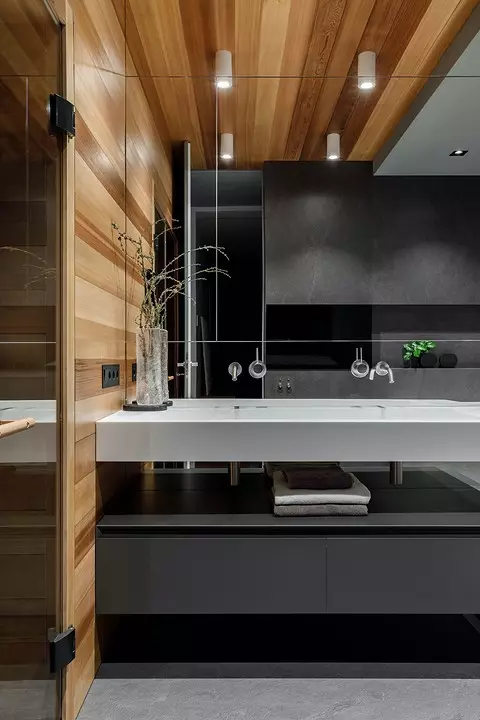
In the bathroom, storage is decorated behind the mirror and in the cabinet under the sink.
Opposite the sink is mounted on the TV on the bracket, which can be deployed and see, lying in the bath, sitting in the sauna.
Lighting scenarios are divided in each room. For example, in the kitchen-living room there is two scenarios of general light above the kitchen and living room area, the backlight of the working surface of the kitchen, chandelier over the dining table, the flooring of the sofa and the illumination of the curtains. The bedroom separates the bed and cabinet area separately, besides, the illumination of open shelves and curtains are provided. All cabinets in the apartment have an internal illumination that turns on the opening of the door.
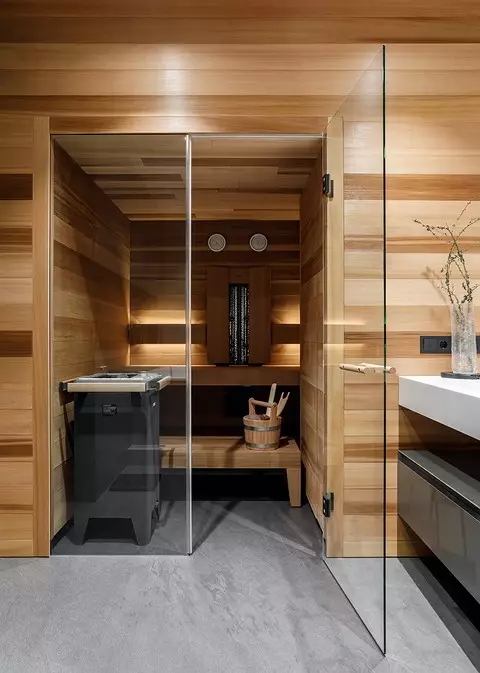
In the sauna zone there is a hidden entrance to a small shop, where there is access to the water filtration system and collectors.
In the bathroom, the lighting supports visual division into zones, overhead ceiling lamps in the sink zone and built-in - above the shower and bath.
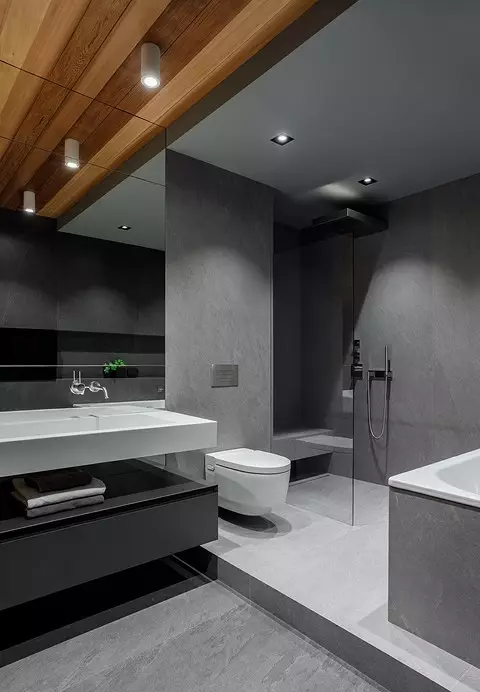
The bathroom is divided into two zones not only by light, but also podium and different finishes. The podium was needed for laying communications.
The place for seating in the shower is chosen non-random - the authors of the project tell that with this arrangement, the cascading shower will beat exactly in the fifth vertebra, which is useful for health.
In the simulator used a large dimmable ceiling lamp. "This solution, in addition to aesthetic aspect, is both functional: for access to the ventilation unit, we made in this room of the stretch ceiling. If access is needed, the lamp is removed, then the stretch ceiling. After all works, the ceiling is stretched back, "they tell the authors of the project.
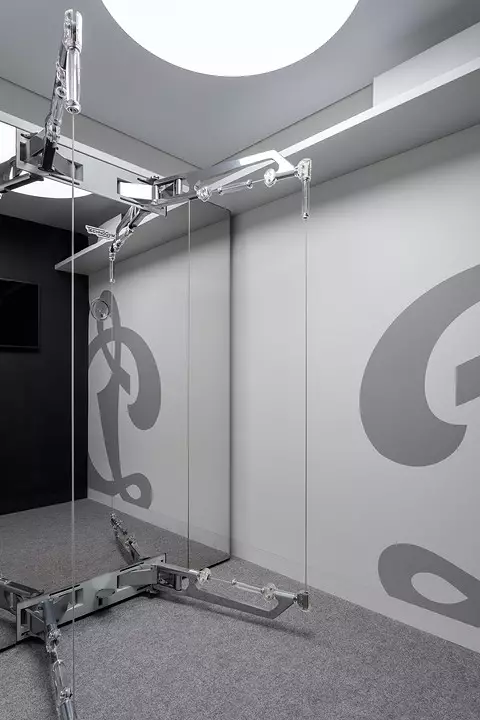
In the decoration of the walls of the gym, you can see the logo of the Dynamo football team - tribute to the customer's passion.
Color
The interior is decorated in a relaxed palette of basic shades: white, gray, black, color of wood. The accents were only a sofa in a blue upholstery and a carpet in the sofa area. "This is a person who lives a rich life," explains the choice of designers. - Coming home, he wants to rest both functionally and visually. We had a challenge not to overstat the apartment with color and details, but to create a design using textures and adhering to minimalism. "
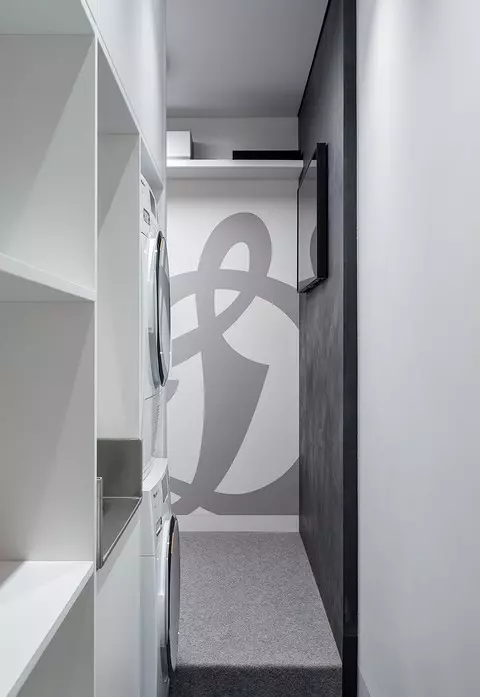
The enforcement was designed to order, open and closed shelves for storing household accessories are combined. To make it more convenient to use the washing machine and drying machines, the second one has turned the hatch door to the other side.
Decor and textiles are not knocked out of the overall interior concept: environmental friendliness, minimalism, quality, texture. Curtains are made of natural fabrics - flax and cotton. The decor was selected so that, according to the authors of the project, do not distract from the essence of the interior.
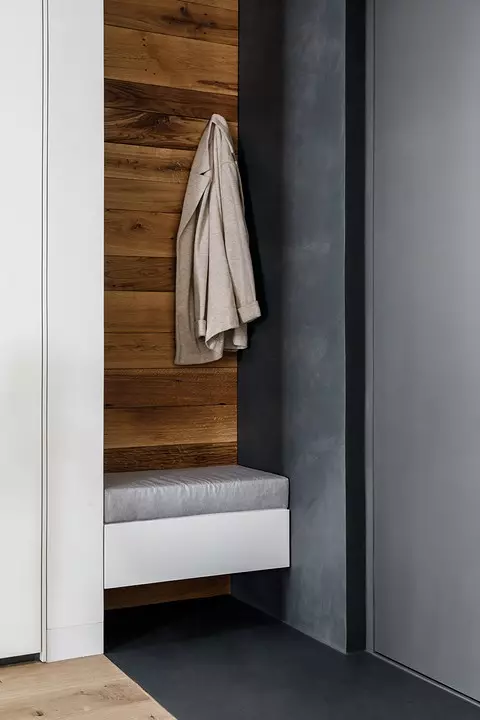
The hallway is visually divided into "dirty" and "clean" zones. In the place where the sofa is installed, the electric boards hides in the wall. "Because of the use of impulse relays in the installation of electricians, it is large for us and takes almost all the height of this zone above the sidewa," the designers say.

Designers Alexander Safronova and Tatiana Plotnikov, authors of the project:
Style - eco-friendly minimalism - completely displays the life and "essence" of our customer. In it, everything is placed in its place, there is nothing superfluous. The main emphasis is placed on the functionality and rest from the city fuss. We used simple forms and "played" textures, not with flowers. In this regard, the interior turned out pretty achromatic in color. In addition to the black and white palette, we encounter shades of the color of the tree, which supports the natural and environmental friendliness of the interior. The interior is not oversaturated with details, the person will rest in it. One-photon materials "play" by the textures, and all these textures are pretty male and they say that a representative of a strong sex lives in this apartment. All storage systems are hidden, which is also a distinctive feature of minimalism.
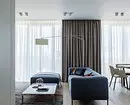
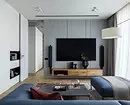
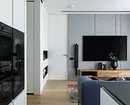
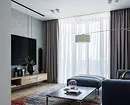
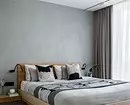
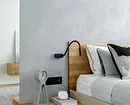
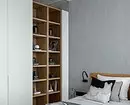
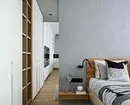
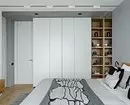
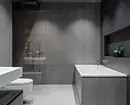
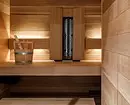
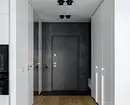
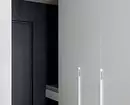
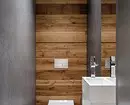
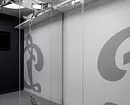
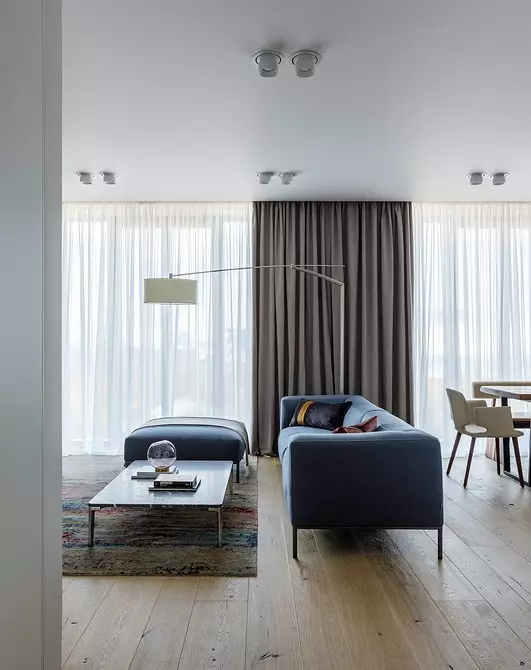
View of the living room at the entrance
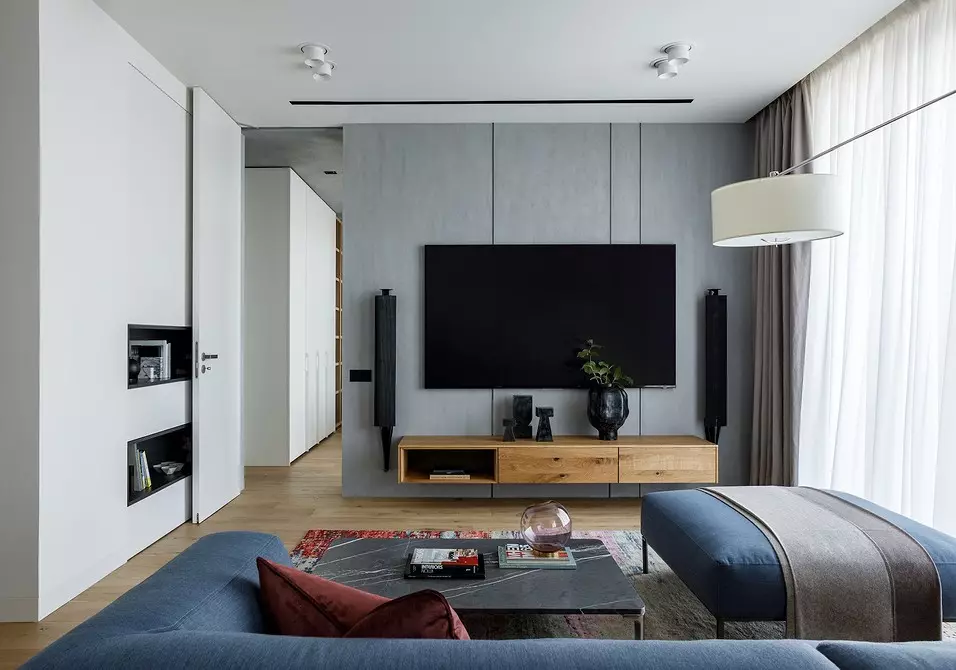
Living room
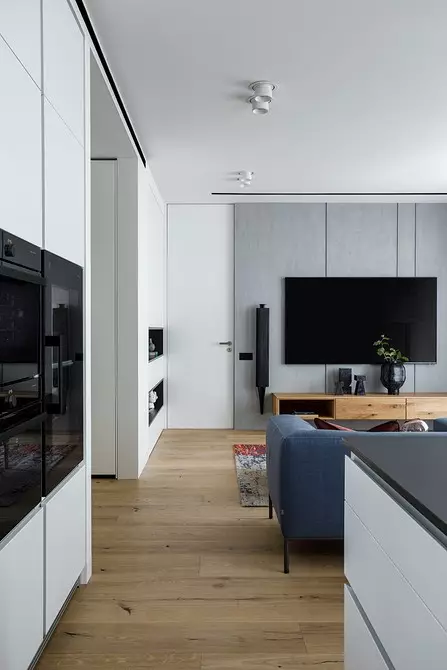
Living room
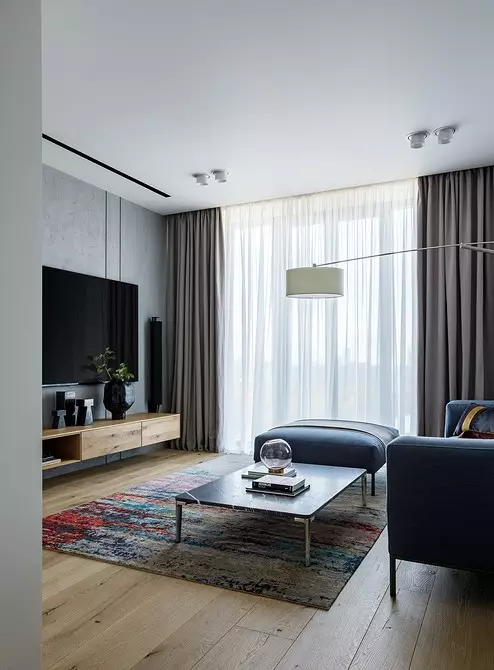
Living room
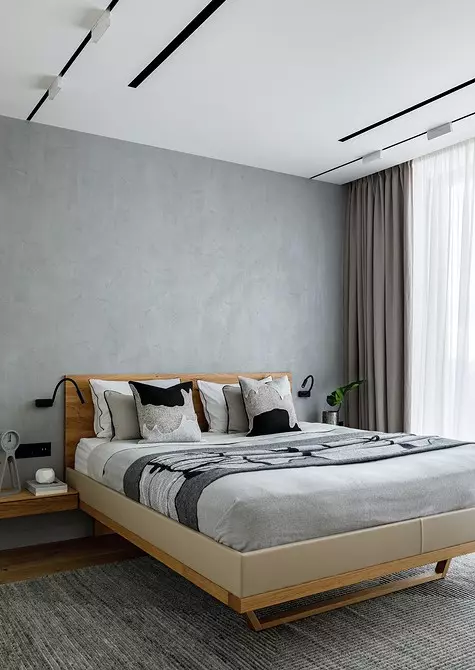
Bedroom
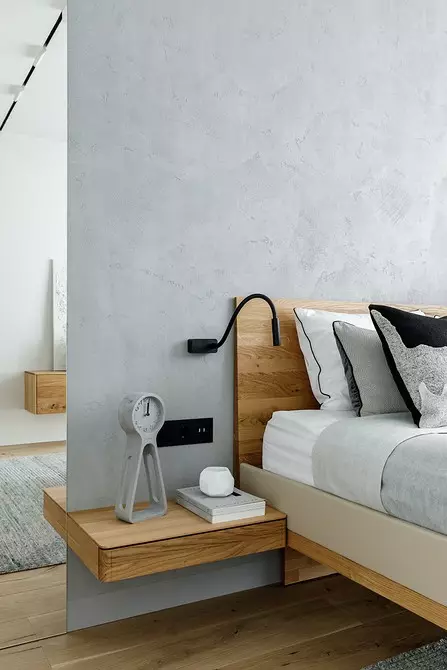
Bedroom
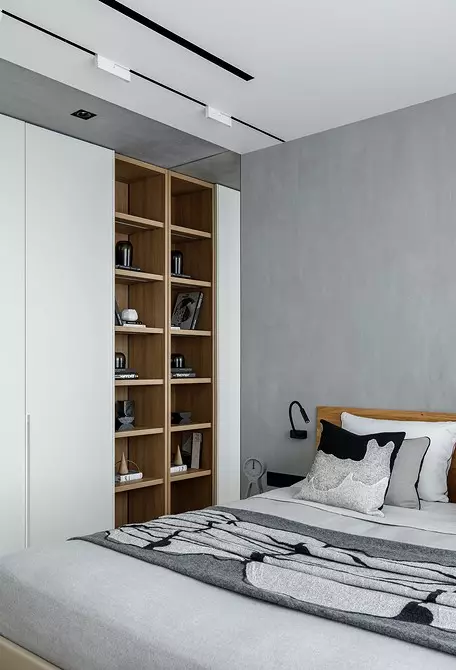
Bedroom
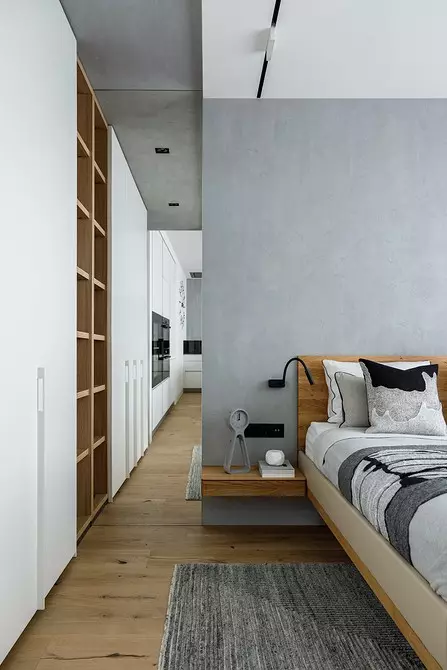
Bedroom
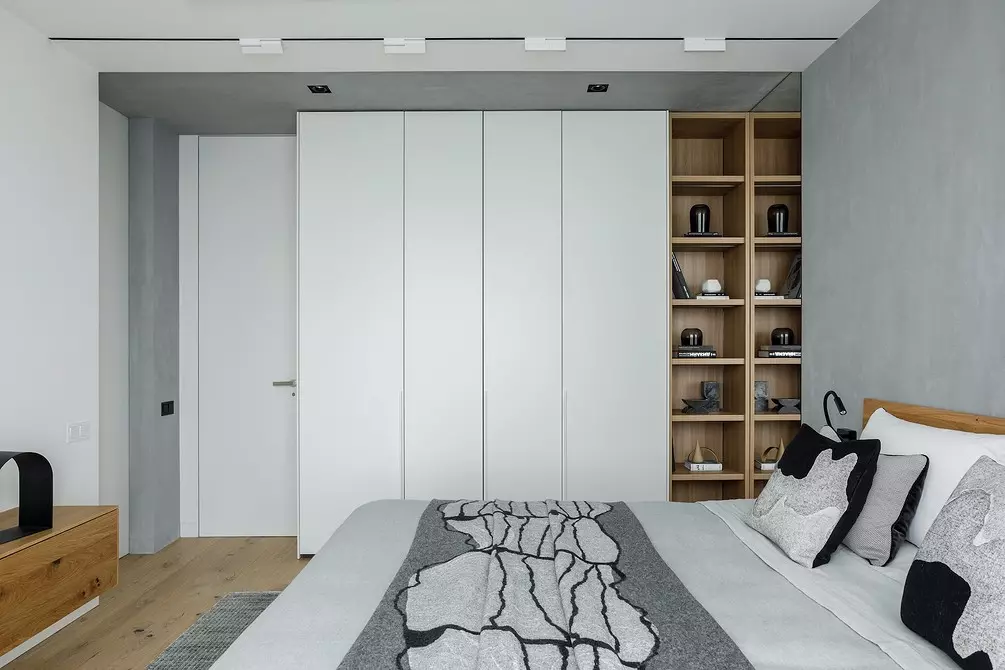
View of the bedroom and the door to the bathroom
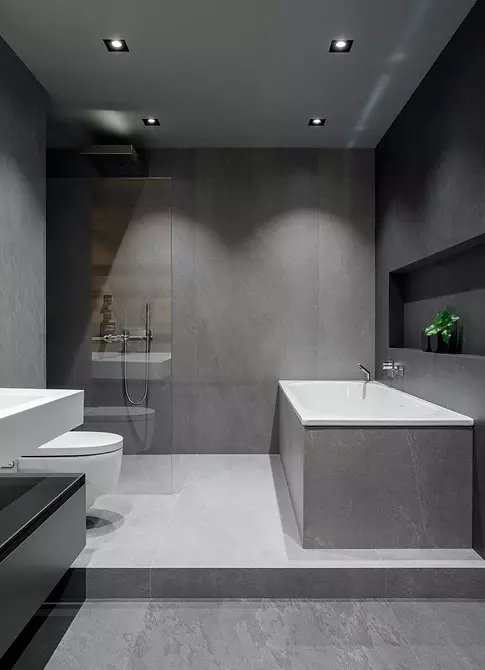
Bathroom
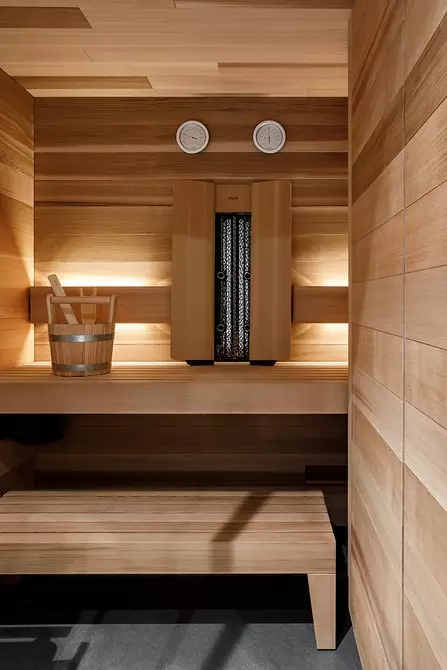
Sauna
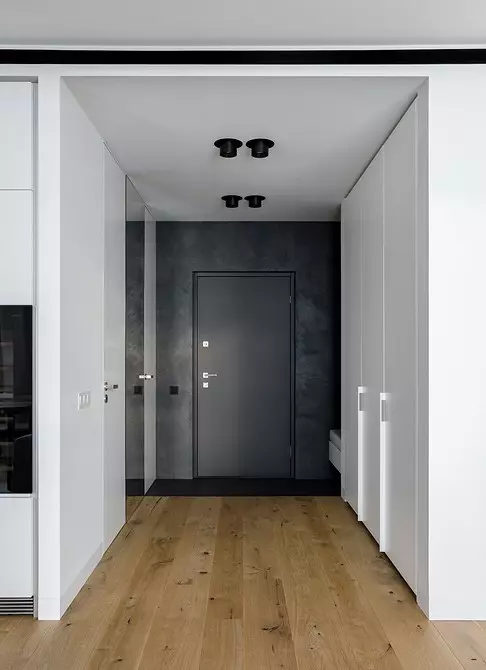
Parishion
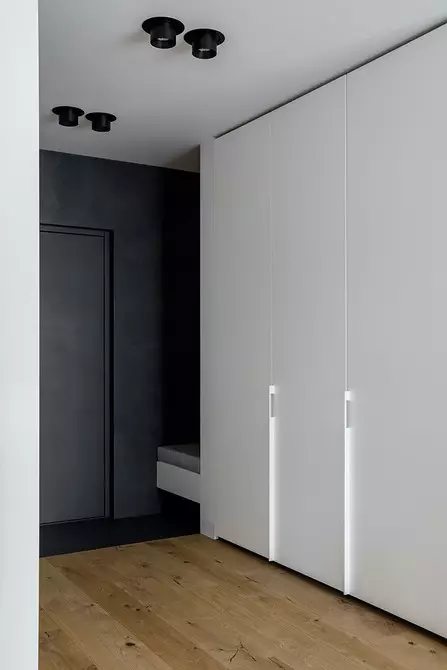
Parishion
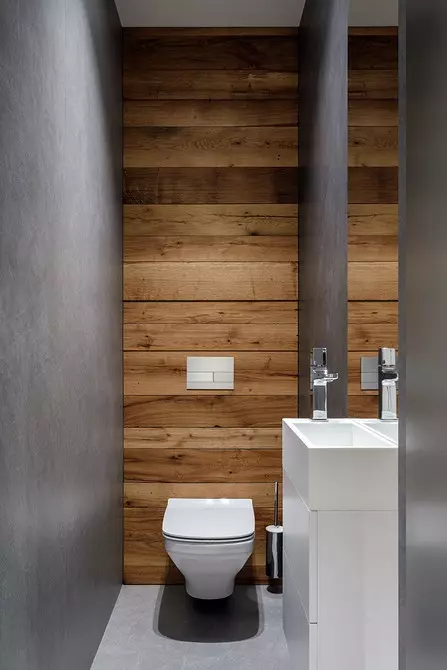
Guest bathroom
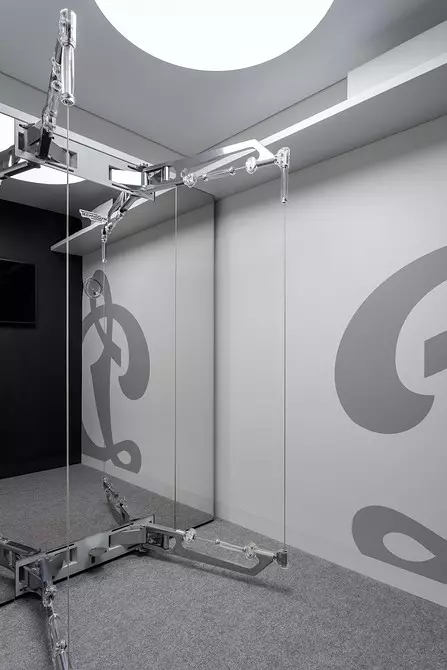
Gym
Design project apartment made in collaboration with the studio Geometrium
The editors warns that in accordance with the Housing Code of the Russian Federation, the coordination of the conducted reorganization and redevelopment is required.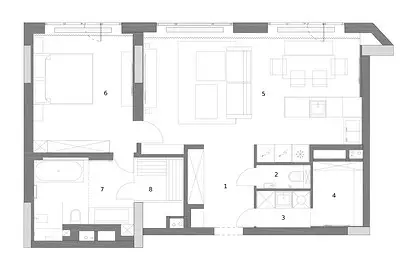
Watch overpower
