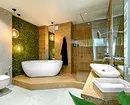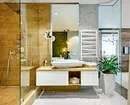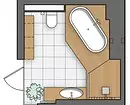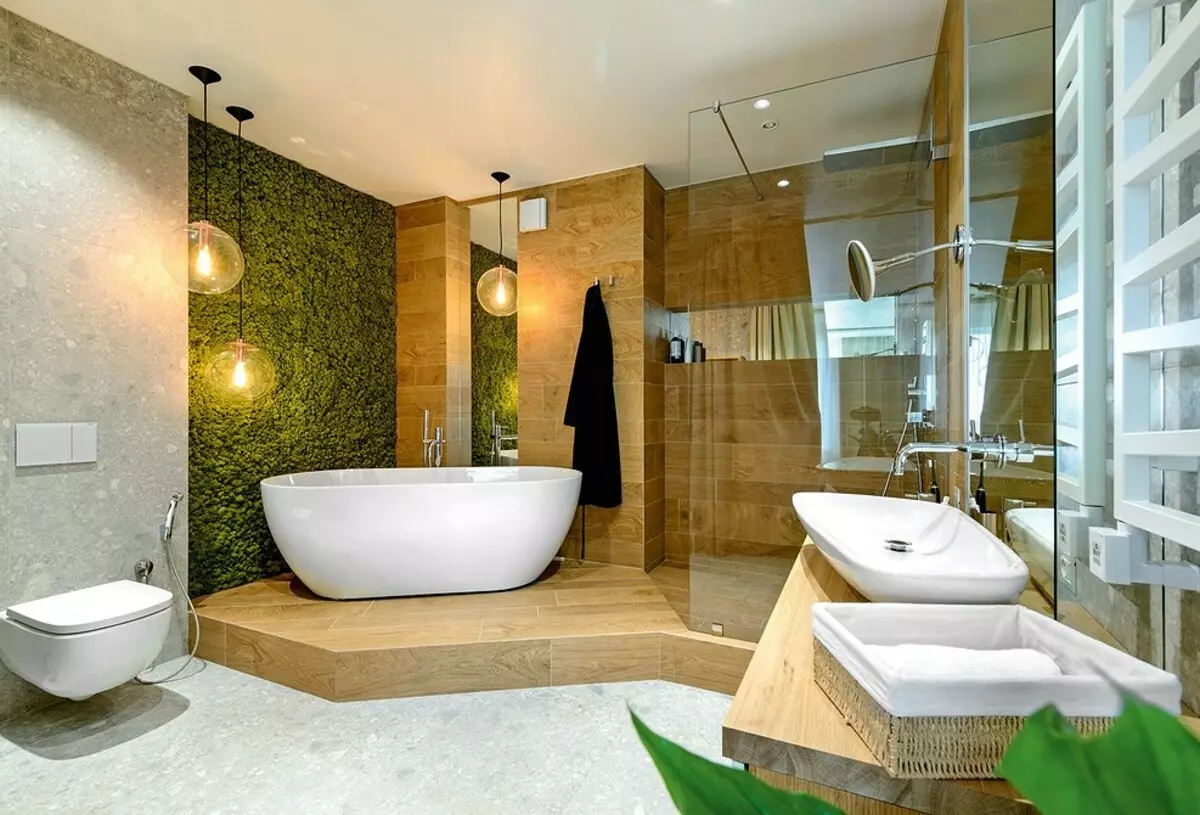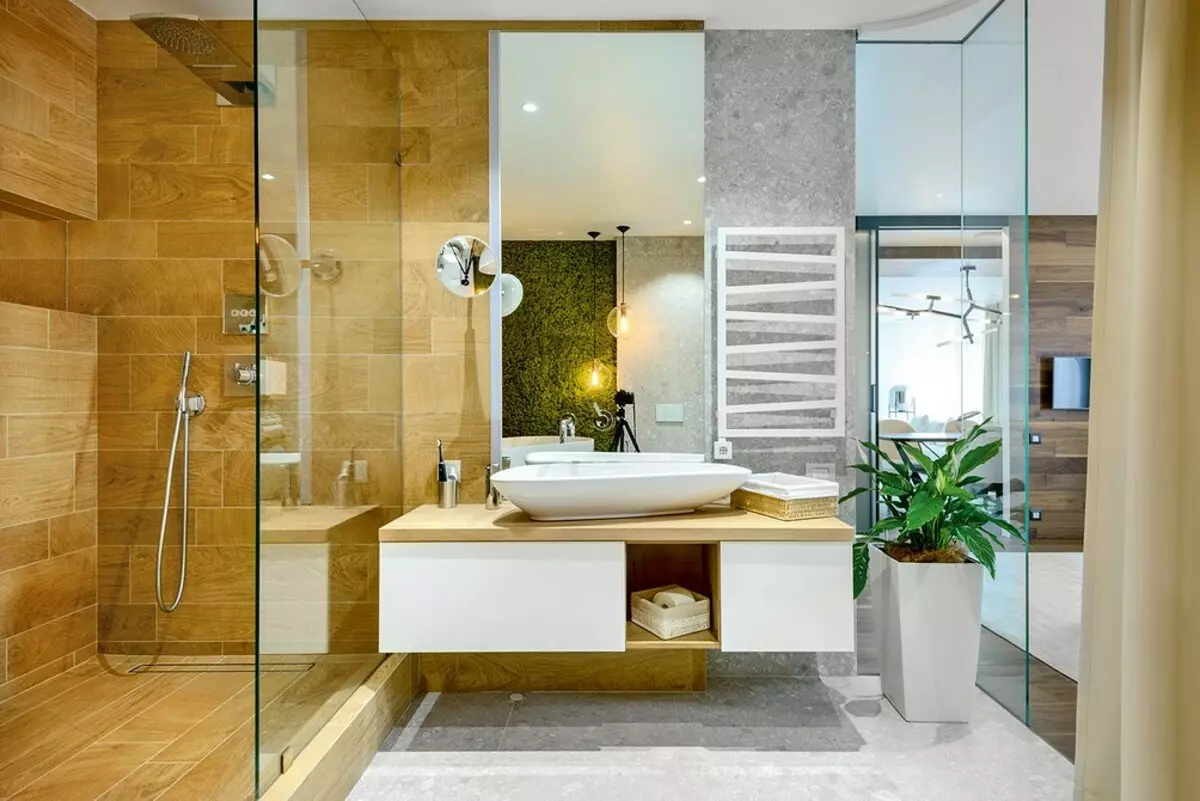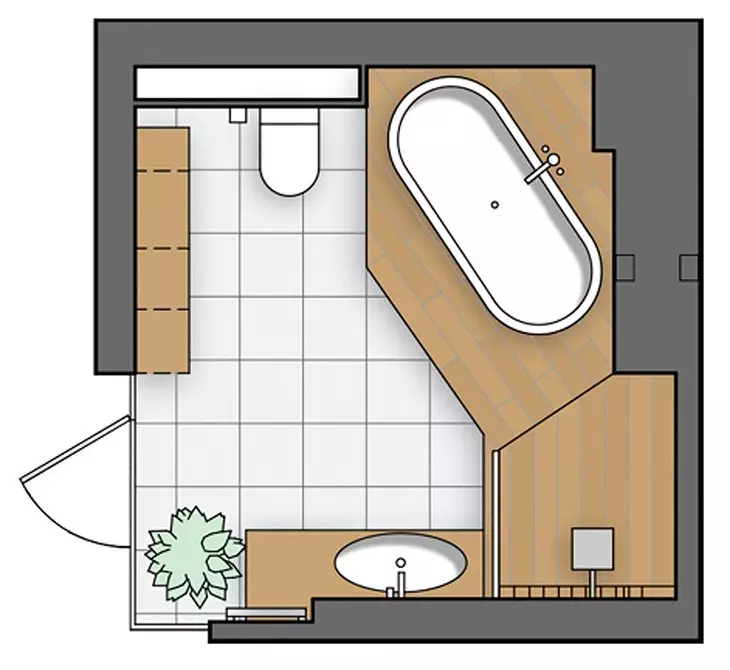Show the baths from 4 to 10 square meters. m, decorated with designers in different styles.
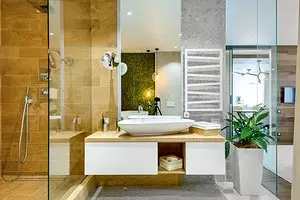
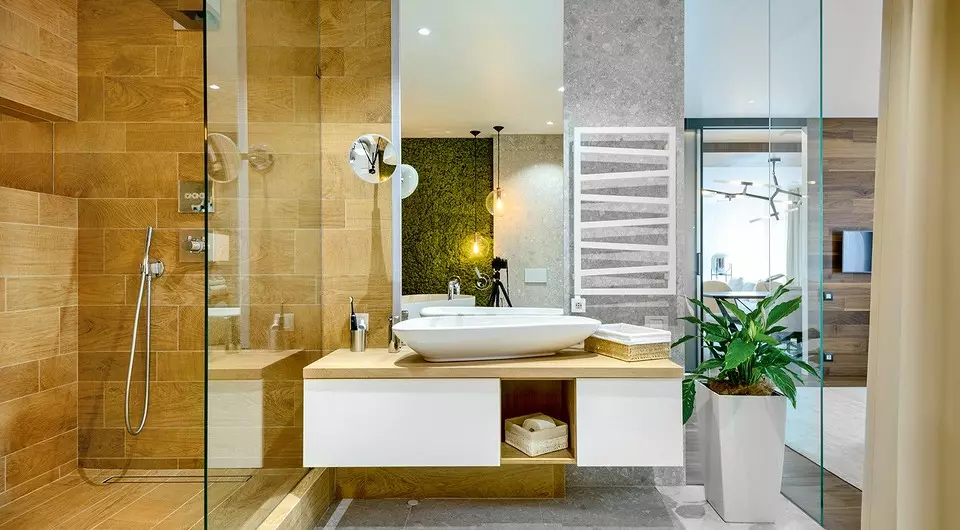
1 bathroom with blue accents
Area : 4.5 square meters. M.
This bathroom attracts attention as an asymmetric composition that opens immediately at the entrance and creates a sensation of volume and depth. The expansion of space work light shades of a warm gray tone of finishing materials (floor and wall tiles).
The impression is strengthened by the deep blue "Accord" - finishing the facades of the massive mounted stands under the washbasin and the panels of the built-in shallow cabinet - and the mirror canvas. Thus, the storage area turns into a basic decorative motif, a shell of stone and a tabletop of an ash array give the composition a special natural charm and completion.

Designers Victoria Lazareva and Elena Lehtmets, authors of the project:
Custom furniture made for individual sizes made it possible to make a convenient and spacious bathroom interior. The ceiling in the stretch indoor, its height is 2.68 m, however, the walls seem higher, and the area is more due to the design solutions. So, a large shower compartment (1.7 × 0.9 m) is not accented, it seems to merge with the interior, and transparent glass of fence and doors, glare, make this zone more air. The built-in wardrobe in a depth of 0.22 m in the wall opposite was separated by glossy panels from MDF (they open through the Push-Pull system), inside hidden access to communications and water meters. Colored panels are decorated with simpleness up to the ceiling, which visually lifts the upper border. The floors in the bathroom are separated by vinyl tiles and are equipped with an electric heating.
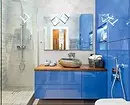
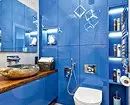
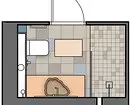
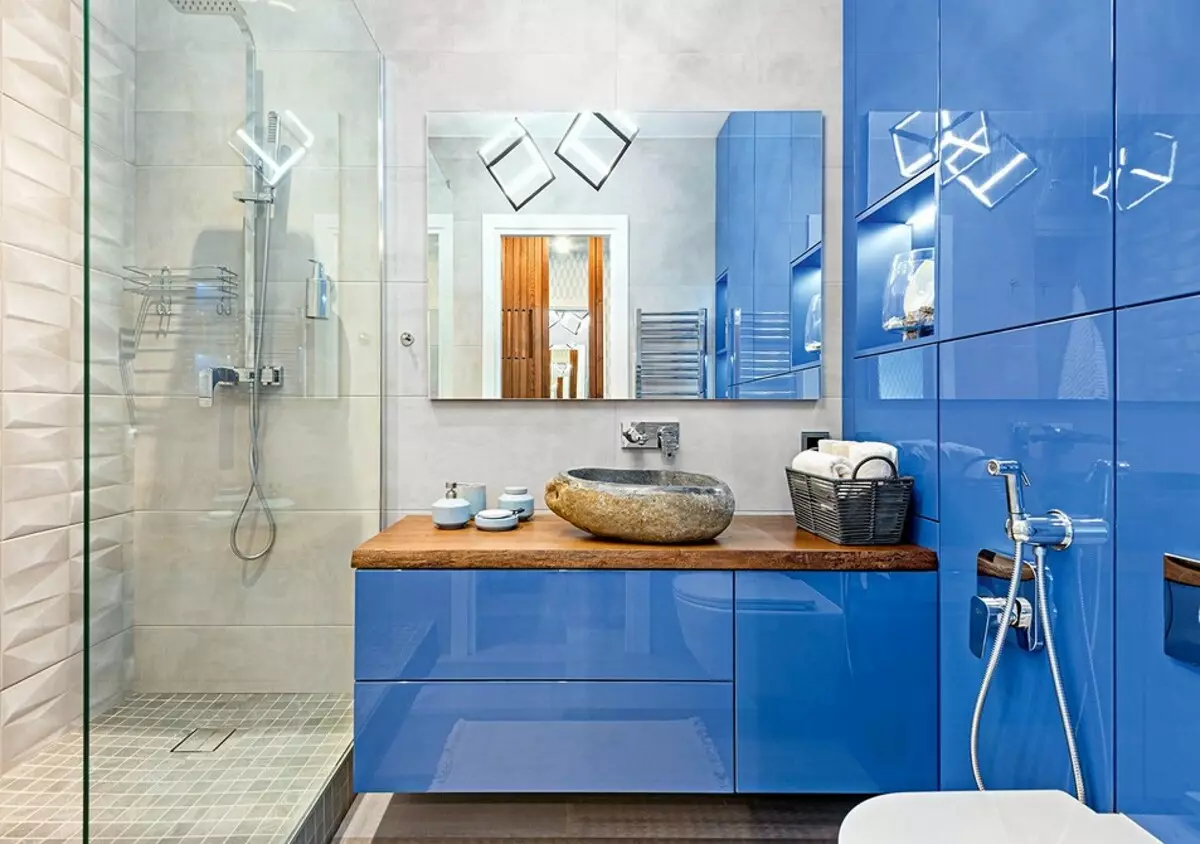
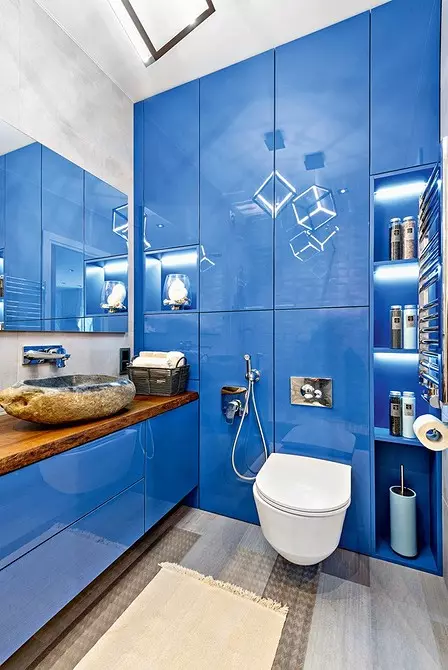
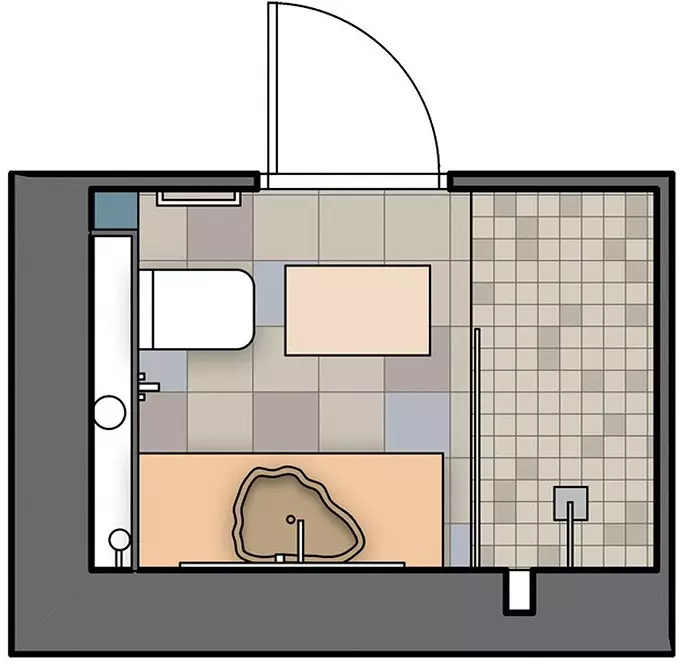
2 bathroom combined with bathroom
Area : 5 square meters. M.
Customers, young couple with a child needed a spacious bathroom. The author of the project united two plunthms and stifled to the resulting space a small part of the adjacent corridor. The protrusions in a depth of 0.6 m, which appeared due to the boxes of technical mines, it turned out to be hidden by furniture (a table under the washbasin, wardrobe). Tile still at the design stage was picked up so that its format coincides with the depth and width of the protrusion and, therefore, the finish was perceived by one-piece.
In the water heated towel rail, it is he who plays the role of an additional source of heat. At the time of seasonal disconnection of hot water to dry the bath accessories and ventilation.

Designer Alyona Nikolaev, project author:
Customers are fans of the series on the Saga George Martin, and the head of the family just dreamed of a dark bath. And as soon as the brutal, like rusty porcelain stoneware, immediately understood what you need! In support of the chosen topic, I found suspended lamps resembling torches. They provide a good local illumination of the zone near the washbasin. To simultaneously and emphasize, and dilute the harsh texture of the facing, I added pedestal facades under Zebrano: a hanging tube under a washbasin and a cabinet sash. Opening the cabinet - swing, pressing. A spacious bath closes the screen at the bottom of which a niche for the legs is provided. This is more convenient to wash the sanitary equipment, bathe the child. To the right of the niche, under the tile, hidden an audit hatch for access to the plum. There is another, almost imperceptible pressure revision hatch. It is located behind the tiled over the mounted toilet and provides access to the pipes.
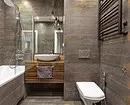
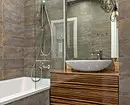
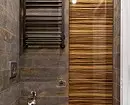
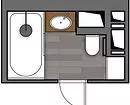
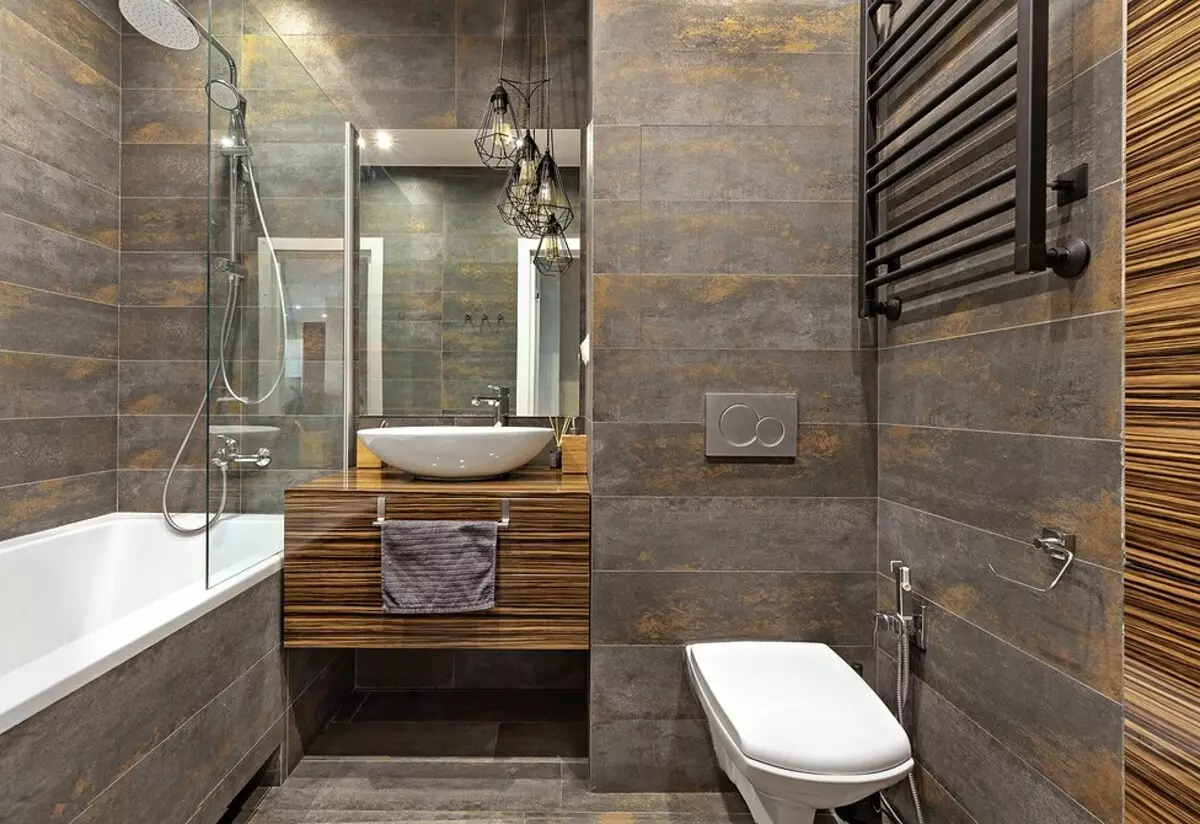
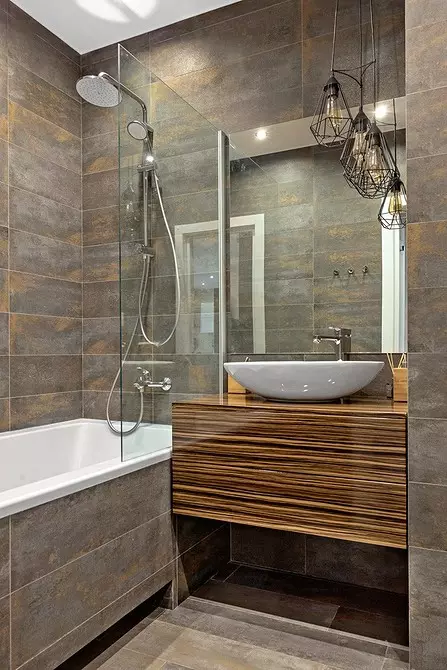
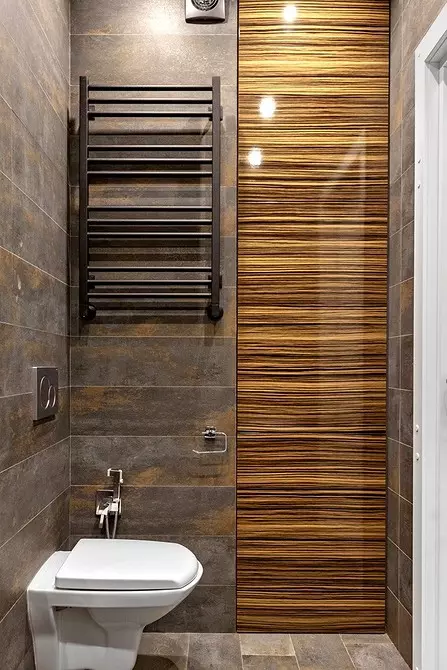
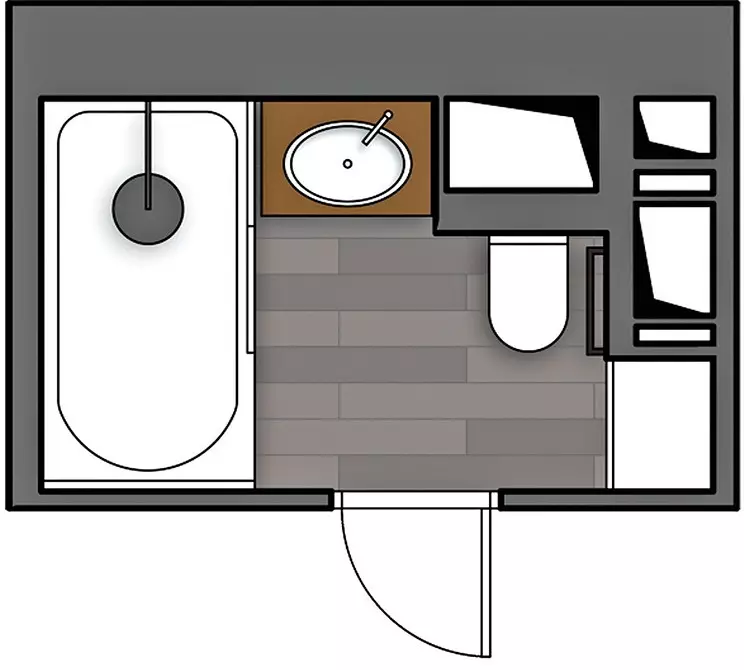
3 Scandinavian style bathroom
Area : 5.4 square meters. M.
Almost ahromatic background and several expressive color accents give the interior light, but obscure character. The light wall tile visually spreads the borders of the bathroom, as well as the mirror canvas in the zone of the washbasin, which "increases" the room twice. Tile under the tree, a unpainted rack and a light blue tube under the washbasin make cozy intonations. Sizes of a spacious shower corner - 1.2 × 0.9 m, everything is designed to have enough space for the rack. Shower leak on a hinge: It is convenient to turn it, changing the direction of water jet.
Scandinavian stylistics and careful calculation of all functional zones and furniture sizes made it possible to create a very convenient and harmonious interior with a span of irony and games.

Designer Natalia Varnavskaya, project author:
Customers wanted a spacious white bathroom, and we combined two plug-in in one, having a greater area. But it was necessary to make it interesting, and the "chicken" became a complex laying of geometric tiles and a colored grout, selected in tone to the tamba under the washbasin. The fugus emphasized the patterns, gave the whole composition similarity with a decorative panel. Since the apartment is located in an old residential foundation, the level of the draft ceiling was only 2.62 m. We fought for each centimeter and chose a stretch ceiling: the minimum distance for its installation from the draft ceiling is only 4 cm. The size of the shelving and sink cabins (they were made on Order) laid at the design stage. Watering communications and flow control water heater are located in a plumbing box between the toilet and a shower compartment. Access to them is carried out through a revision hatch. The width of the box is small, which is due to the risers of water supply, so the equipment is placed one above the other, and the hatch has a significant height.
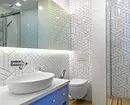
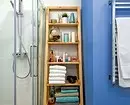
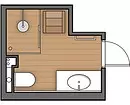
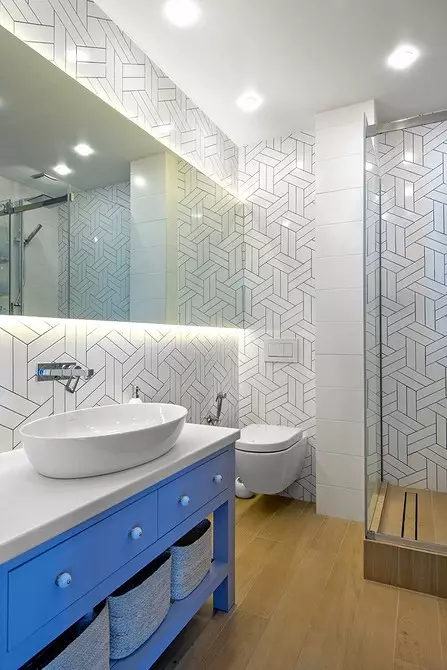
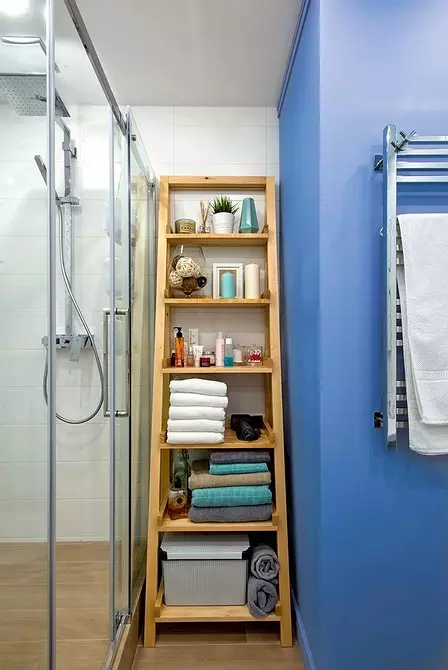
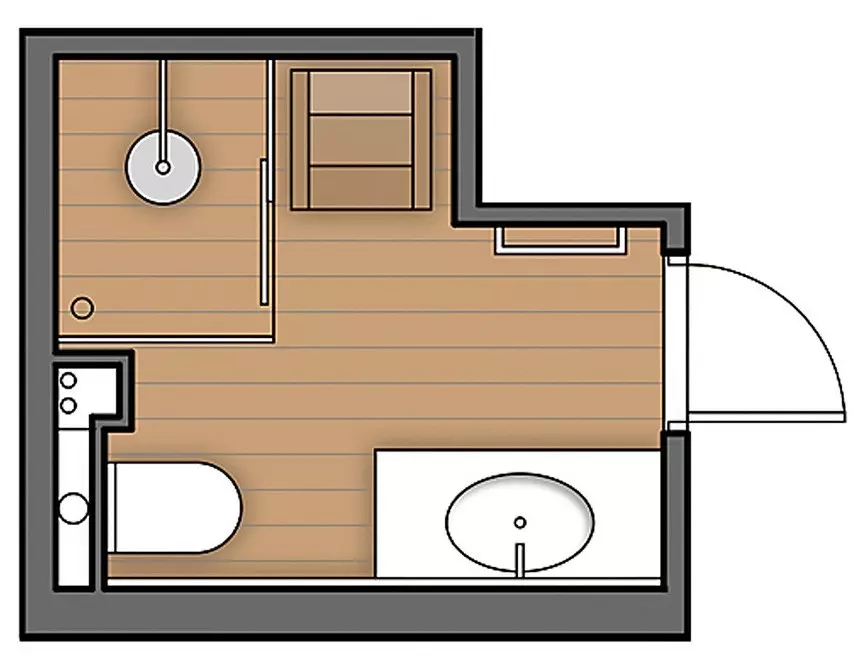
4 Spacious Bathroom in Classic Style
Area : 6.2 square meters. M.
Spacious bathroom with light intonations Retro decorated so that the functional comfort is organically complemented tactile pleasures.
The interior of the elongated room consists of two zones. The first is an elegant and spacious shower niche, which is designed directly opposite the entrance to the room. Its dimensions and location are due to the protrusion of ventilation boxes and plumbing communications. To the left of the entrance, the end wall is a bath, on the sides of which the toilet and washbasin are installed, built into the elegant tube in classical stylistics. The walls of the room, the outer side of the bath are lined with a smooth tiled tiled with a light pattern, a wall for the fonts and the end of the shower - dark, with a wave-like relief. Such a decision not only focuses the zones of bathing, but also complements the space with tactful impressions, deepens it. Warm gamma is supported by the floor tile under the tree.

Designer Irina Maorina, author of the project:
The doorway in the repair process was shifted taking into account the more convenient trajectories of movement. In accordance with the wishes of customers, in addition to the bath, designed a shower niche; The room was allowed to arrange it as an autonomous zone with two swing doors, which are opening inside, which is safer. The stylistics are viewed elements of classics, contemporary, fusion. The palette is discreet, connecting the "delicious" shades of light beige, light gray and truffle. Accessories and plumbing with brass glitter, patched filings of the couch under the washbasin and mirrors over it the same tone enhance the feeling of heat and make a charming tint retro.
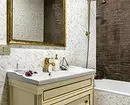
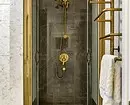
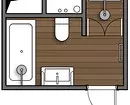
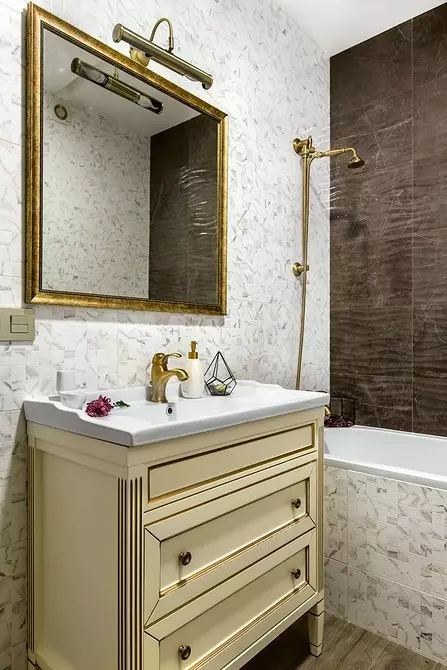
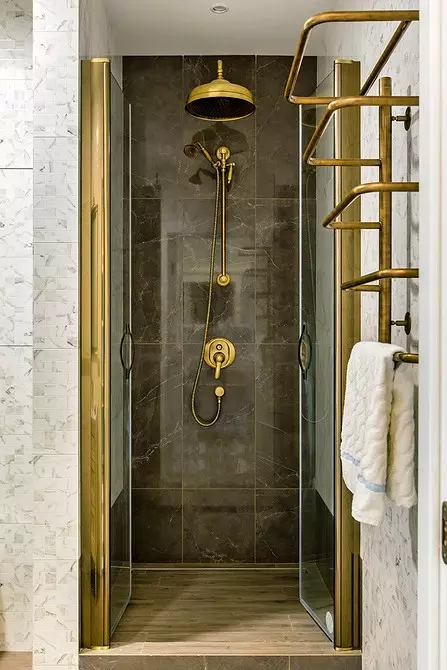
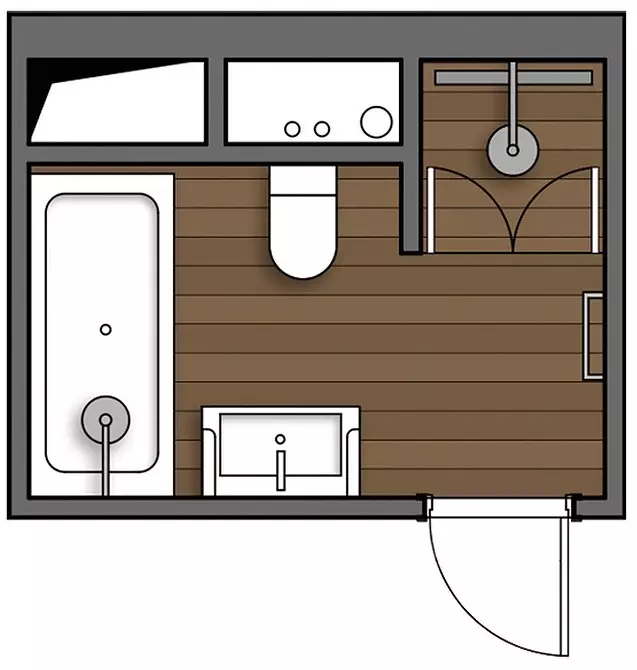
5 big bathroom in ecostel
Area : 10.6 square meters. M.
Bath and shower compartment are located on the podium, which improves water removal. The focus is attracted by the zone of a separate font. Its classical form looks at an unusual background: on the one hand the wall is decorated with a phytopannel from a natural moss, on the other - a wide vertical mirror strip, which reflects the sunlight from the bedroom window, deepens the perspective. The mirror frieze is located in a shallow horizontal niche in the wall of the shower compartment; The protrusion niches serves as a shelf for accessories. The sink is installed on the hinged end and on the form looks like a natural object. The podium is focused on a luminous tree. It is used to finish removed from the entrance wall - the ceiling finish optically increases the height of the room. The unity of materials attaches to the integrity of the composition. The walls and the floor next to the bedroom are tiled under concrete, which shall the natural look of the accent zone.
Thanks to the elegant composition with a living wall of moss, as well as the design under the tree and the stone interior of the bathroom reminds the terrace open in the garden.

Designer Ksenia Ivanova (Eliseeva), project author:
Non-standard layout is designed to be the most spectacular view from the adjacent bathroom: in the depths of the room, opposite the door, the composition on the podium is revealed, and the storage area and the toilet are located on the left of the main axis of the movement and are not viewed. From the side of the sleep zone, the wall is made of glass and form a straight angle; The door is made of the same material. If you wish the bathroom, the transparent walls can be closed by porters to the floor. Phytopannel fully covers the surface of the side congestion next to the bathroom. Moss was chosen taking into account his decorative features and specifics of care. Large troubles are not required: it is enough to remove the dust with a vacuum cleaner, the rest of the phytopanel is equipped with a convenient life support system that includes auto oppression.
