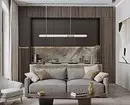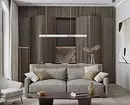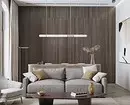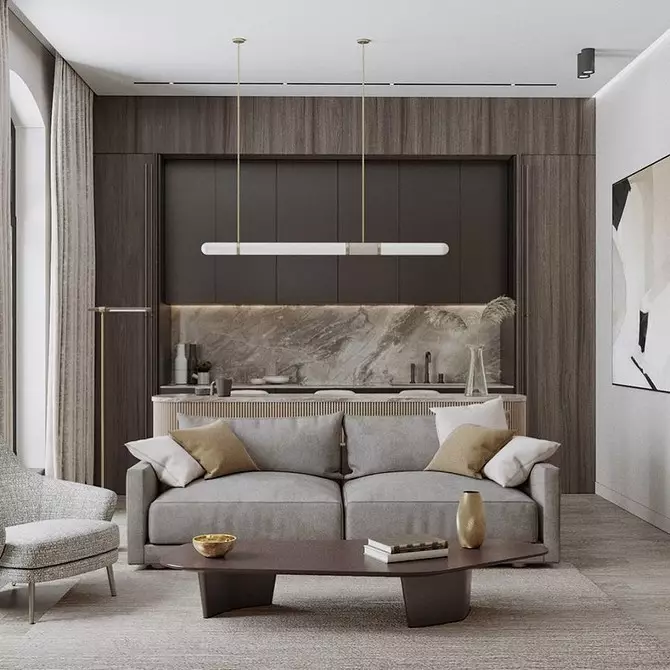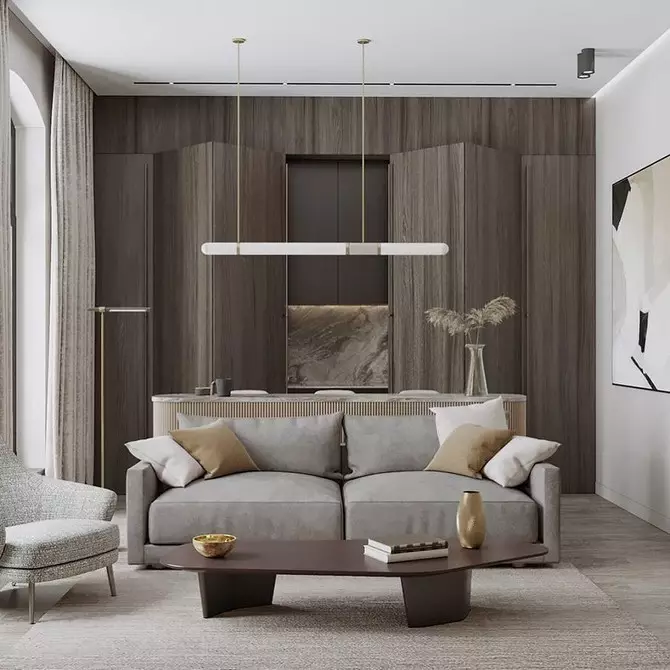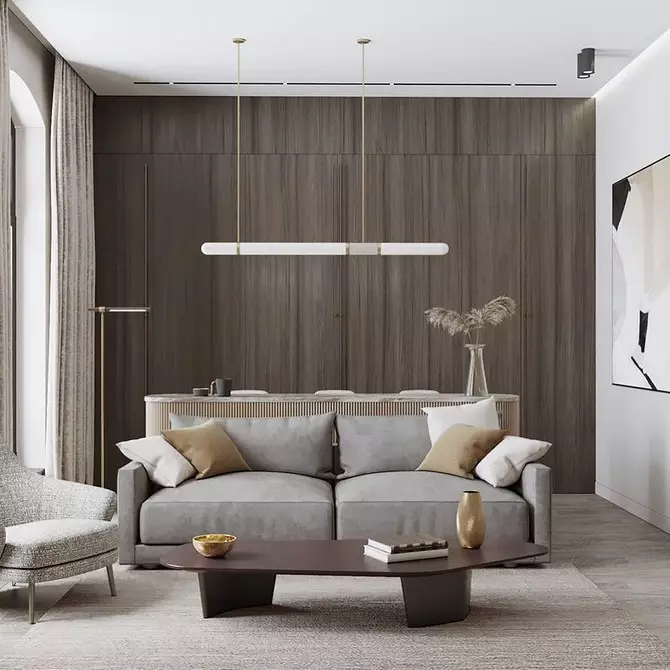We tell how to make the kitchen hidden and show the projects in which the headsets hid and the working surface (in whole or in part).
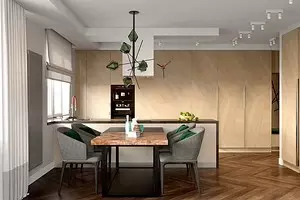
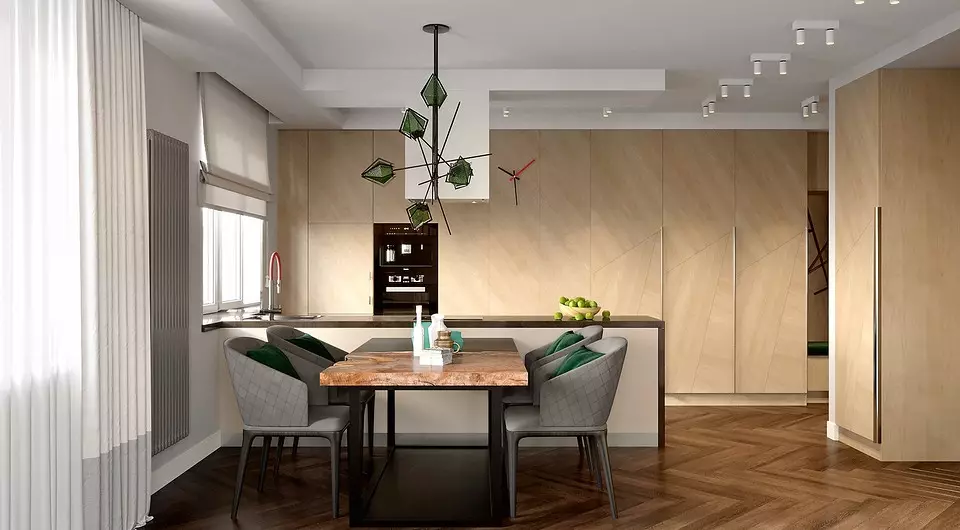
In recent years, in different residential spaces, you can still meet hidden cuisines. They help save space in a small studio, shift the focus on the historic side of the interior, combine a number of different functional zones and much more.
All about the design of invisible kitchen
Advantages of solution9 stylish projects
- focus on history
- Ekomimation
- Golden notes
- Black and Golden Palette
- cozy minimalism
- Passionate space
- Non-standard layout
- Wine accent
- textured accent wall
The advantages of such a solution
Invisible decoration The headset can be used in a wide variety of scenarios: a large apartment in a historic building, a country house, a small studio or a tiny apartment for rent in the daily rent.
The advantages of an invisible headset in a small apartment is that you can create comfortable combinations of functional zones - even place beds near the kitchen, and it will look organically. On a large area, it is also sometimes necessary to ensure that the working surface with the technique and everything you need has not attracted a lot of attention. For example, in classic interiors.
The question is how to hide the kitchen in the studio into the closet, it is decided very simply: such headsets are placed on order, designing outputs for all communications and mounting the doors that close the working area. This decision costs the usual headset. If the work surface is completely hidden, often sacrifice its size. Usually give preference to sliding or folding doors to save space. But sometimes you choose both swing options. The latter occupy a little more space.
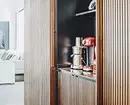
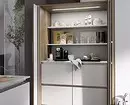
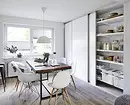
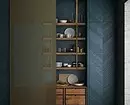
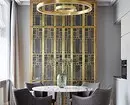
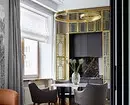
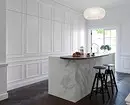
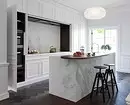
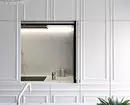
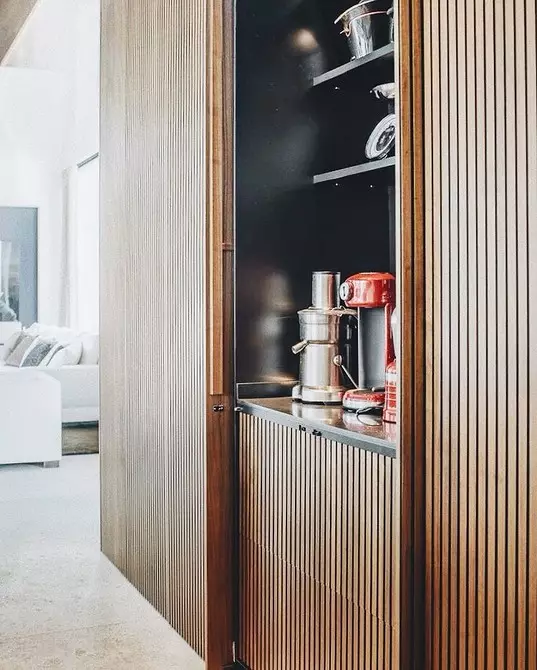
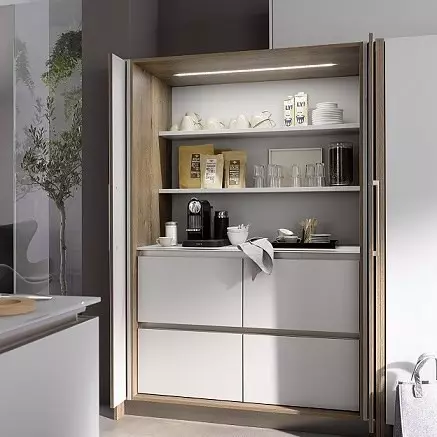
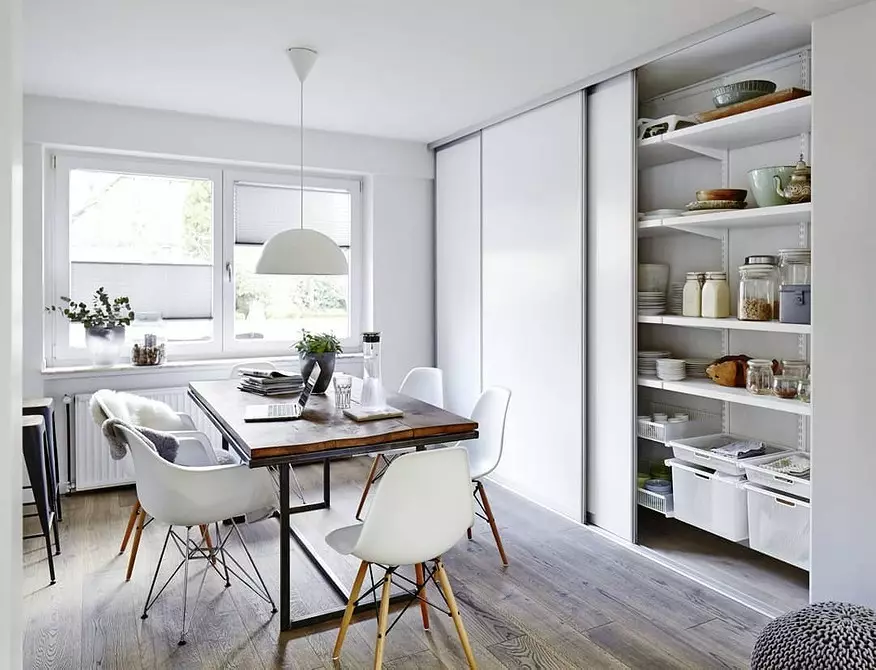
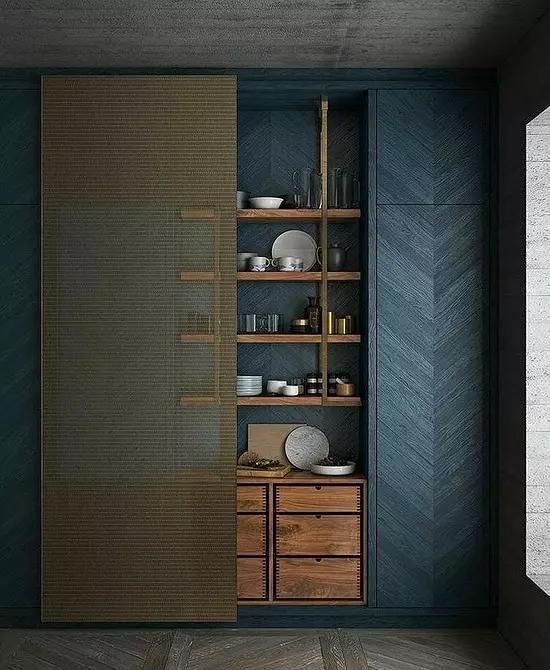
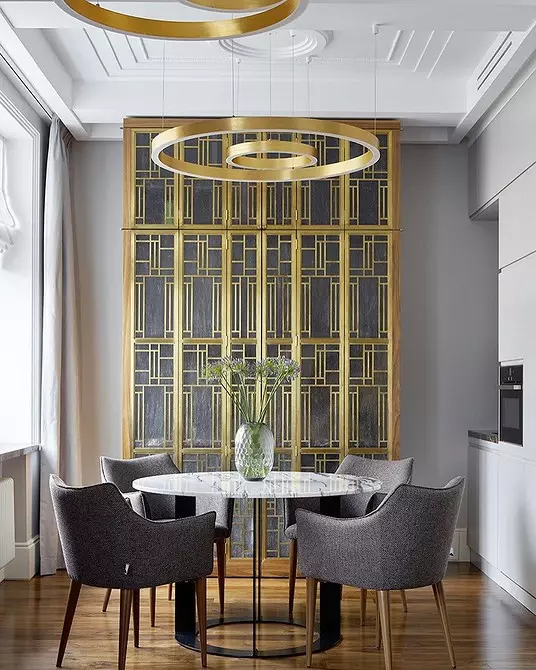
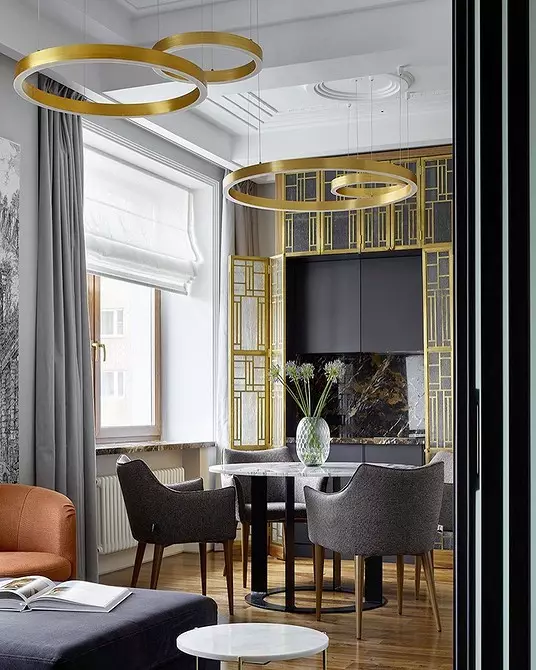
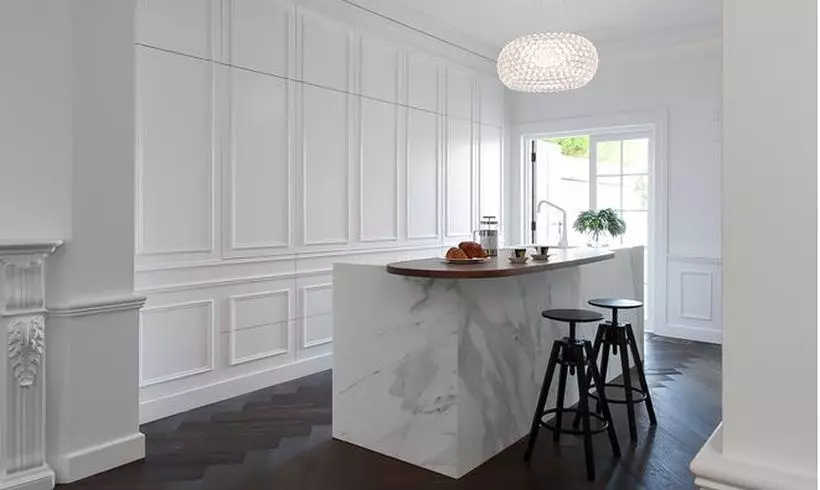
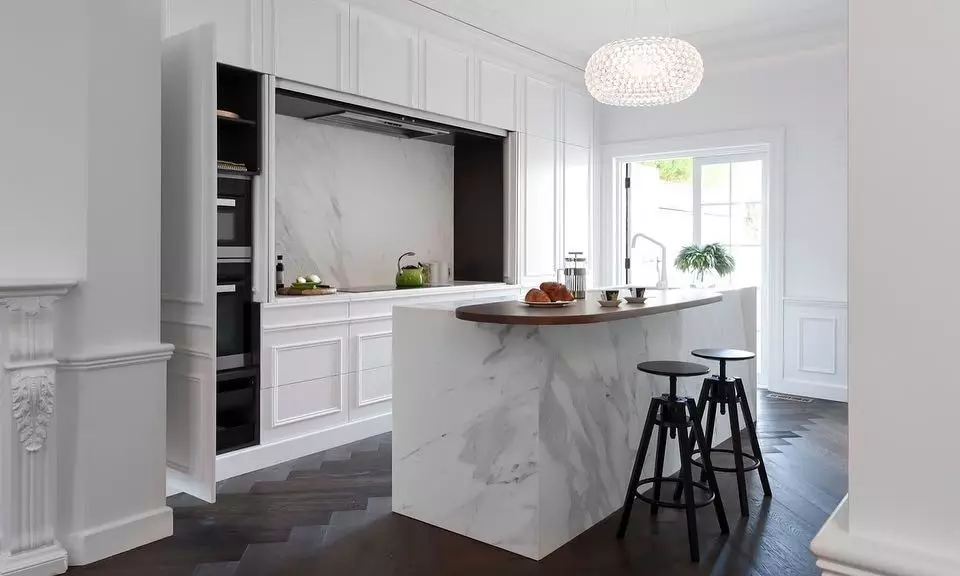
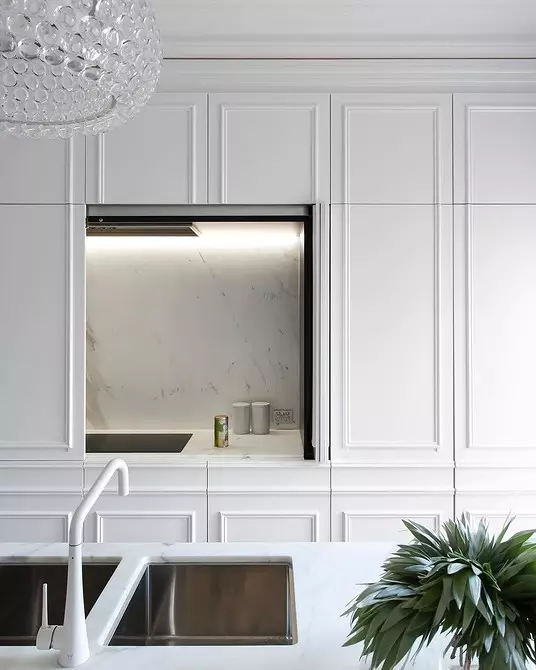
9 stylish invisible kitchen projects
Focus on history
In beautiful vintage apartments with high ceilings, large windows, surviving stucco and oak parquet, any modern headset is knocked out of a common atmosphere. Those who want the most aesthetic and torn off the life of space, it is worth trying such an interior approach.
In this case, the sliding panels were used as the walls, with a unobtrusive decor, which echoes stucco and plinths. In appearance, only the kitchen island is a laconic shape made of wood. It turned out a laconic classic space with clean lines and plenty of light and air.
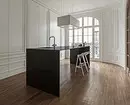
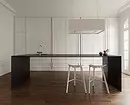
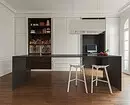
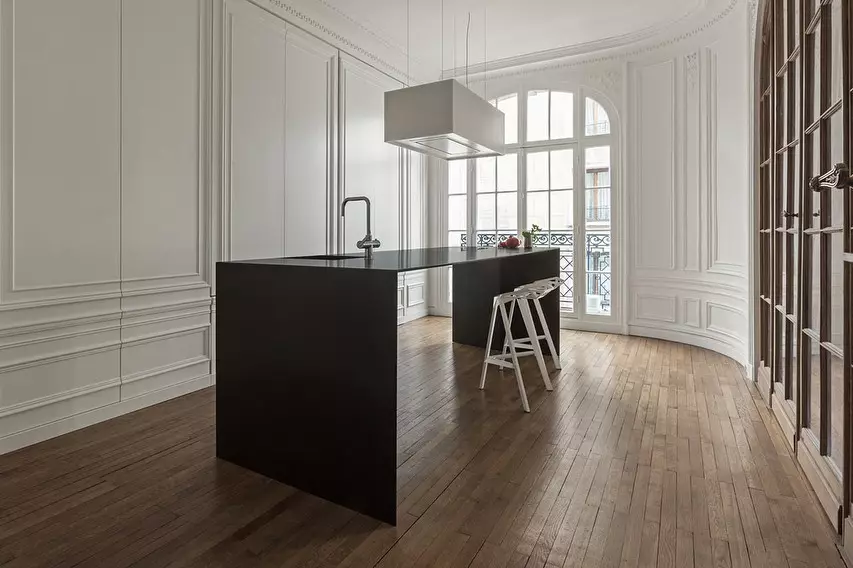
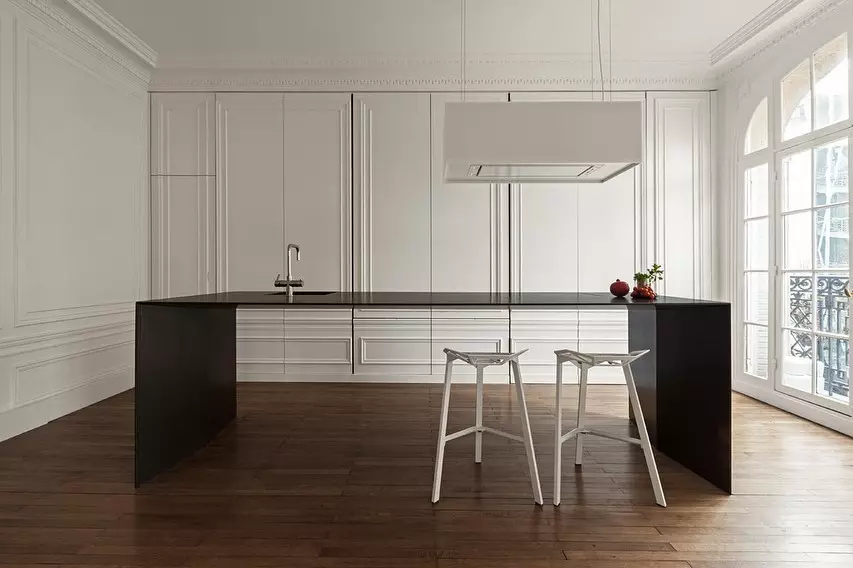
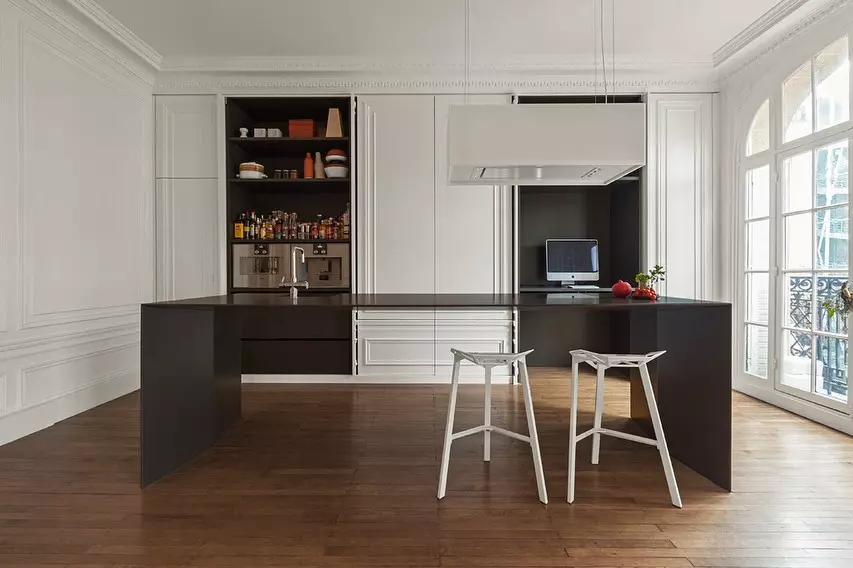
Minimalism with a bias in ecosil
Now in the trend mixing styles, and one of the most interesting mixes is minimalism and eco. The kitchen from the gallery is predominantly made of natural materials: stone and wood, and also complemented by alive plants. They decorate the wall, windowsill, and also hang from the lamp over the kitchen island.
Sliding wooden panels hide all household accessories: equipment with plastic case, packaging from products, tools for cooking and dishes. Only a stove and washing remained in sight.
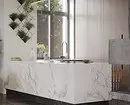
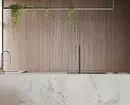
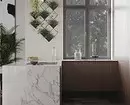
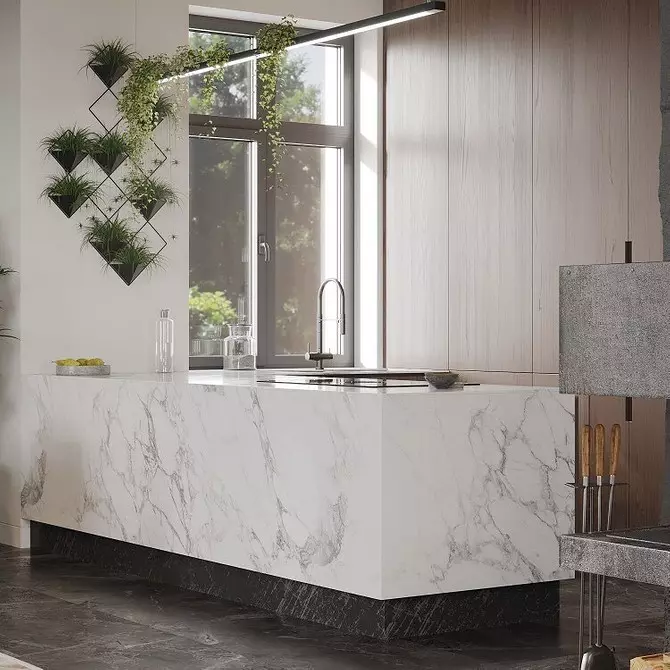
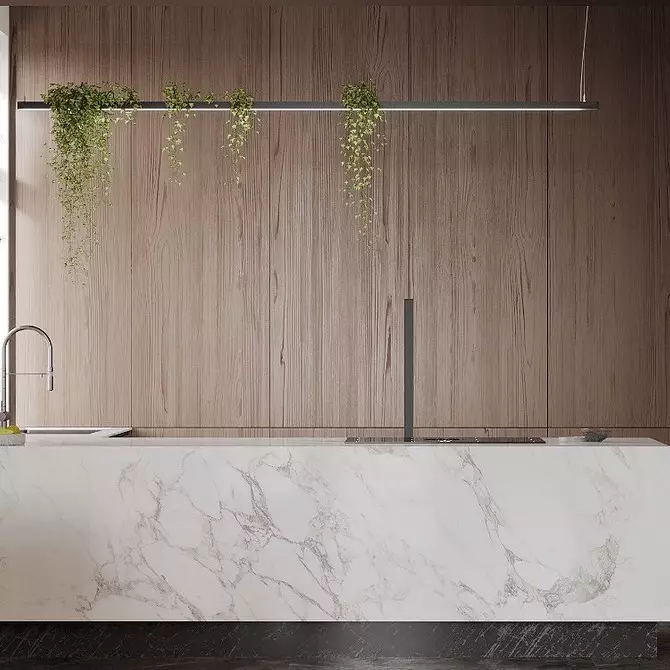
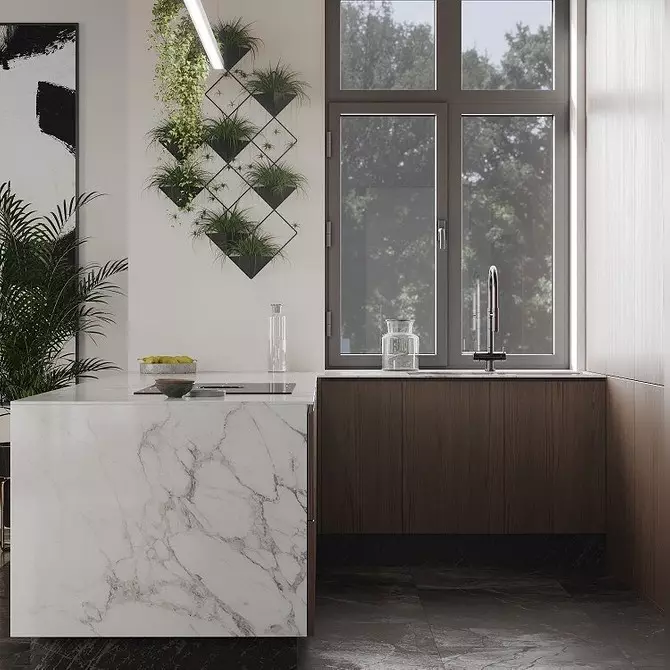
Golden accents
Metal accents make the kitchen interior, combined with the living room, more expensive and elegant. They can be added to the design of walls or floor, pick up bold and unusual furniture, bright accessories.
And so that many details of the kitchen headset do not drag attention, hide them for monophonic panels without decorations. So, at first glance, it is even difficult to understand that there is a kitchen in this room, because the panels look more like a wall or a large wardrobe.
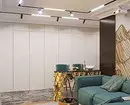
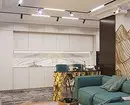
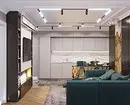
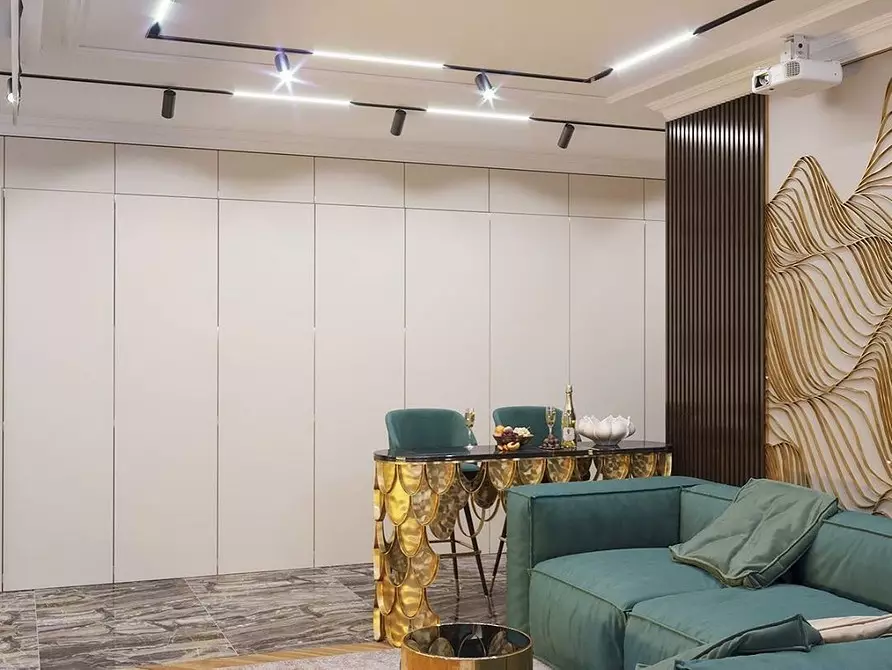
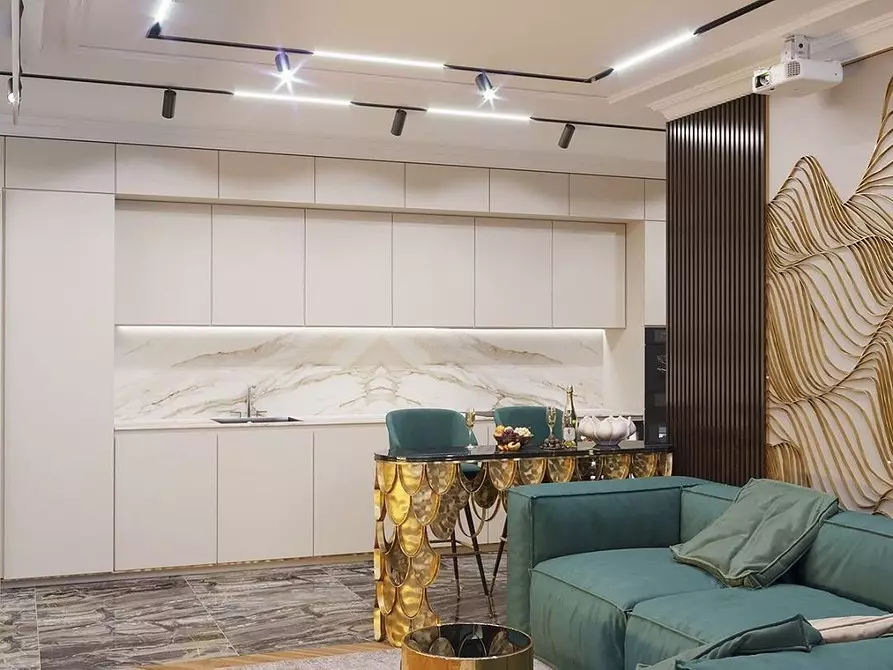
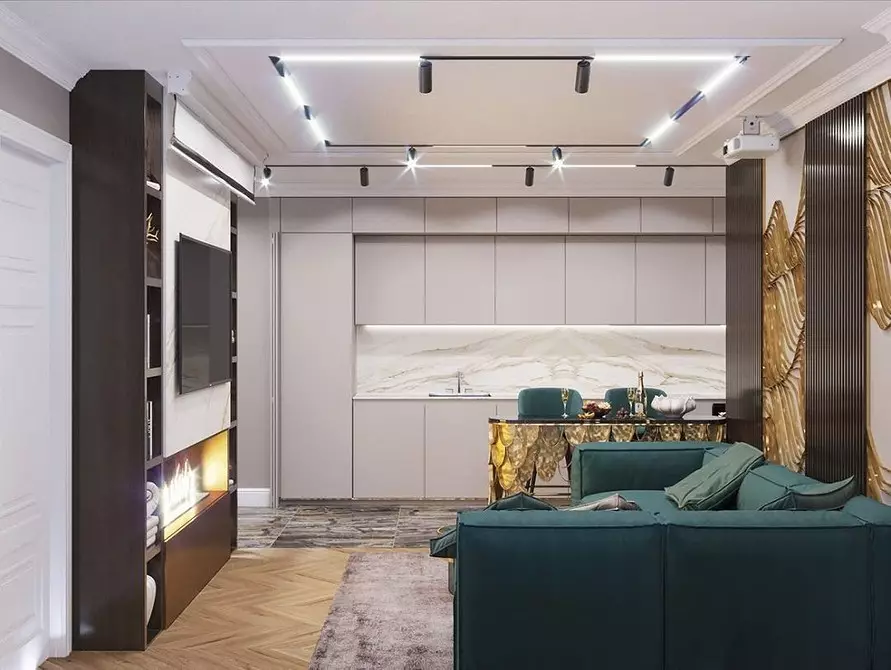
Black and golden tones
If you want to add nonsenses in the interior, you should try to use a black and gold gamut. At the same time, the place for cooking should not be knocked out of the overall luxurious atmosphere.
Use the glossy neutral panels that will hide everything excess during parties or dinners with friends. If desired, the panel can be opened to release a part of the working surface for mixing cocktails or get a bottle of wine from a mini-refrigerator.
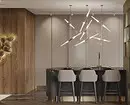
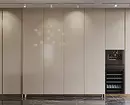
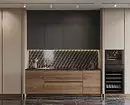
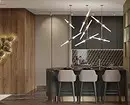
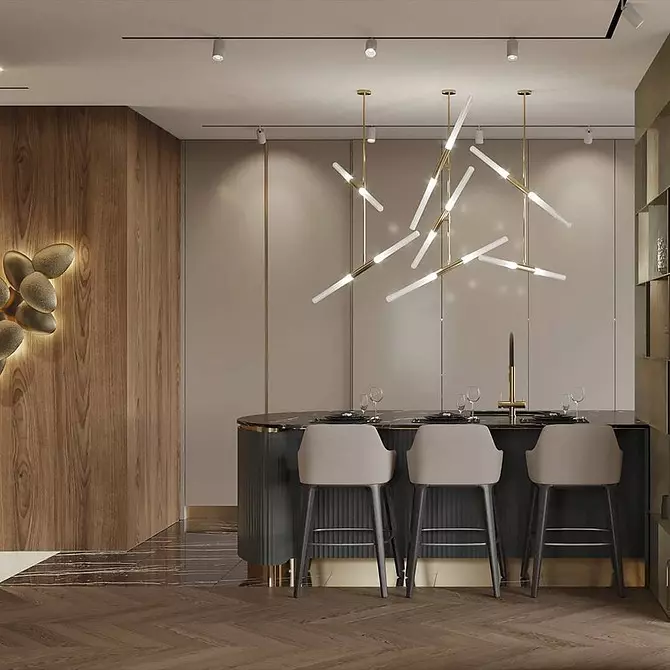
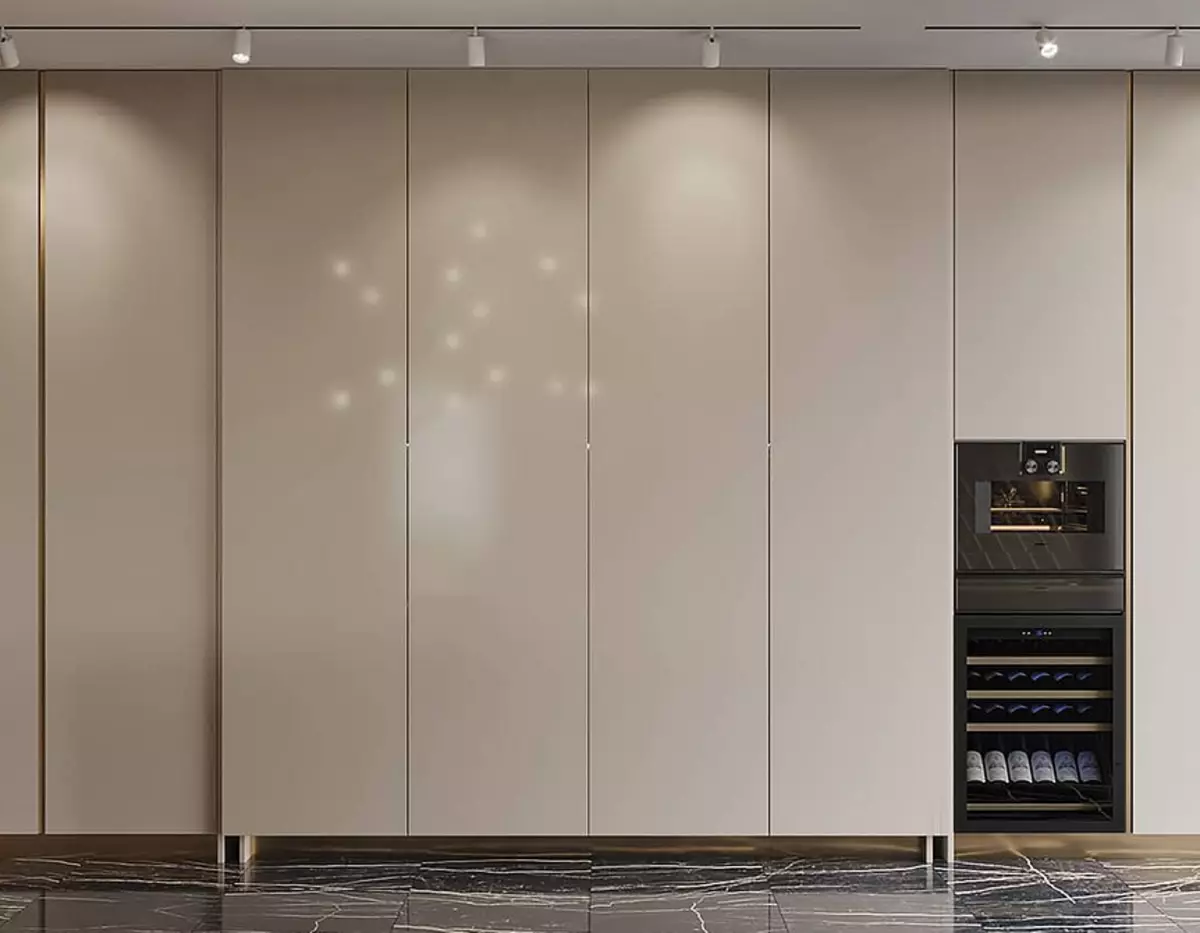
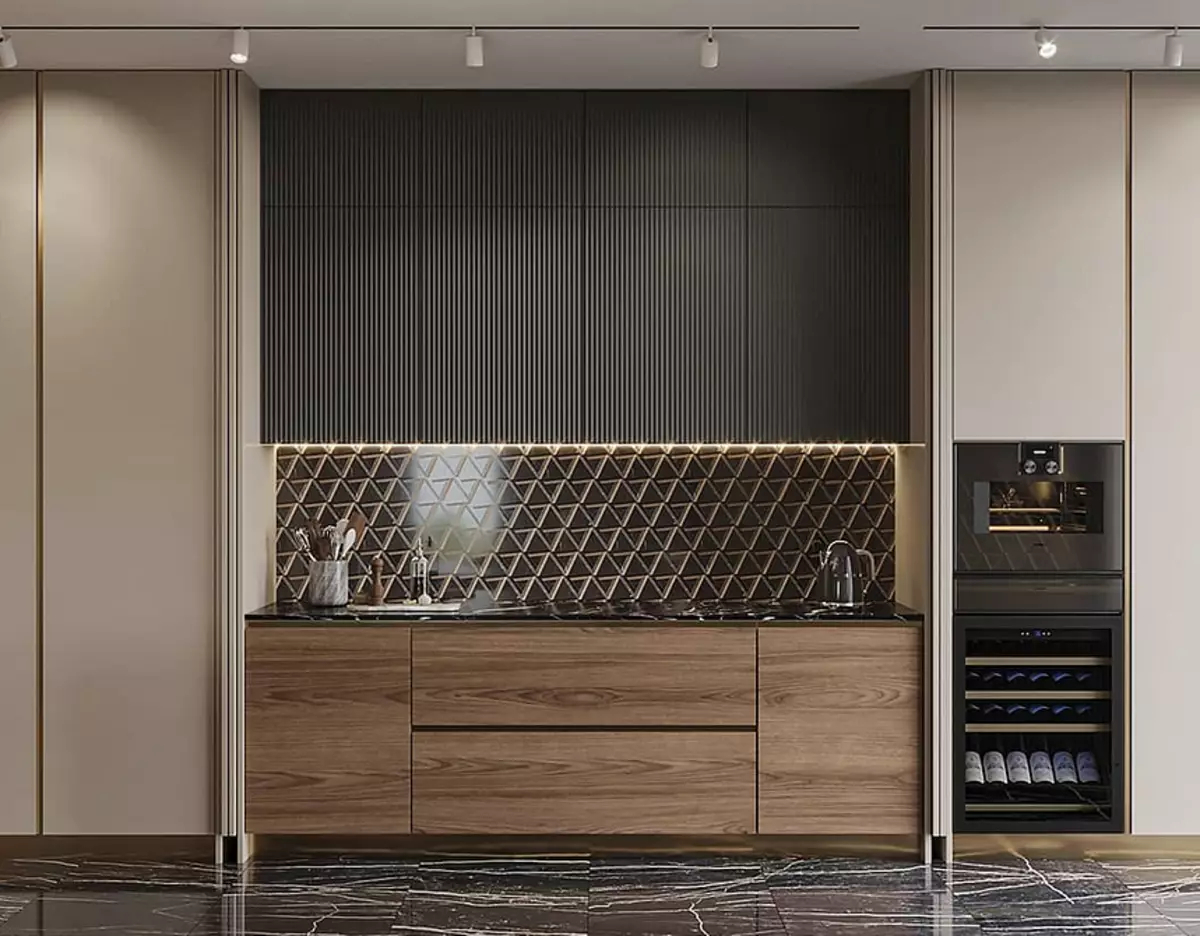
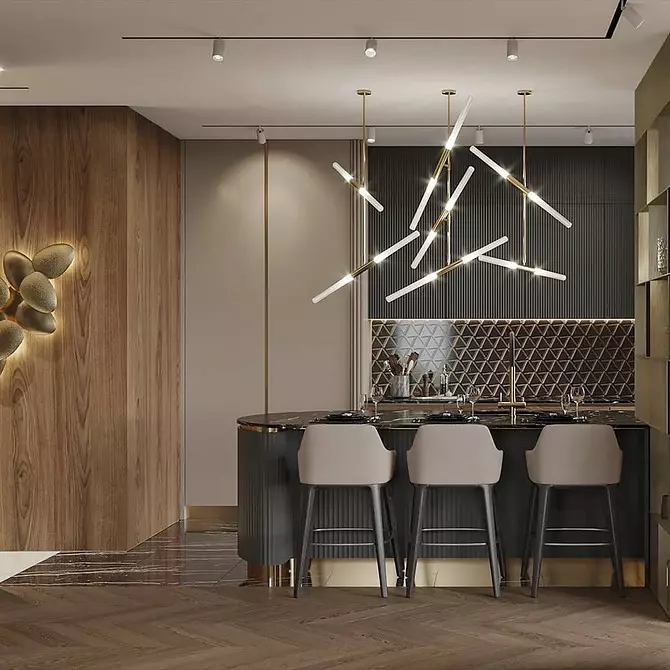
Cozy minimalism
Many people are afraid of minimalism, considering it faceless and deprived of the coziness style for glossy magazines. It seems that if you hide the familiar plate, a worktop and shelves behind the doors, then something is very strange and not comfortable.
Meanwhile, nothing will prevent you from creating comfort with the help of familiar tools: a comfortable color palette, comfortable furniture, beautiful accessories. Just look like this room will be concisely due to the large number of straight lines.
In the kitchen from the gallery, with a combination of various sliding doors, deftly hid a huge storage system and a working surface. If all this left in sight, then a beautiful chandelier, a stylish dining group and the peaceful color palette would be unnoticed.
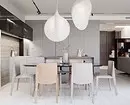
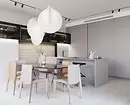
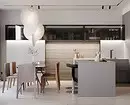
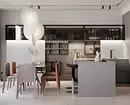
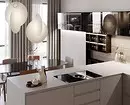
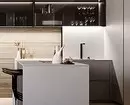
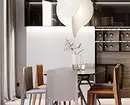
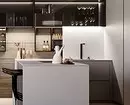
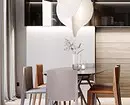
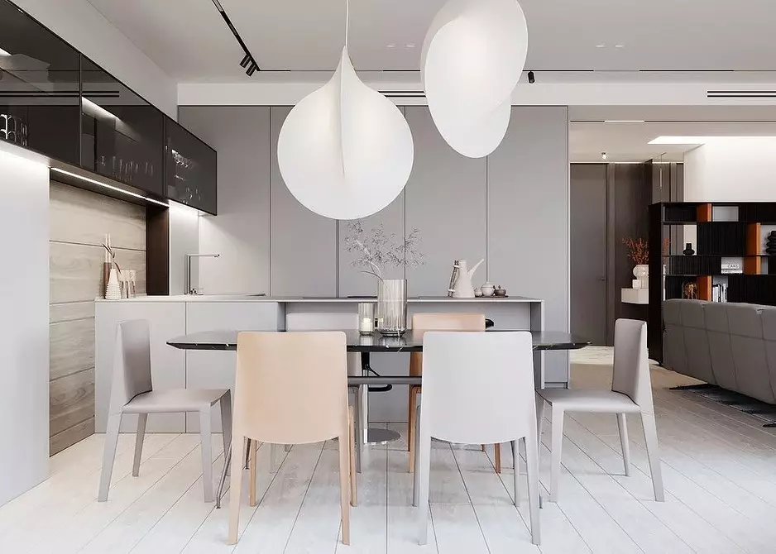
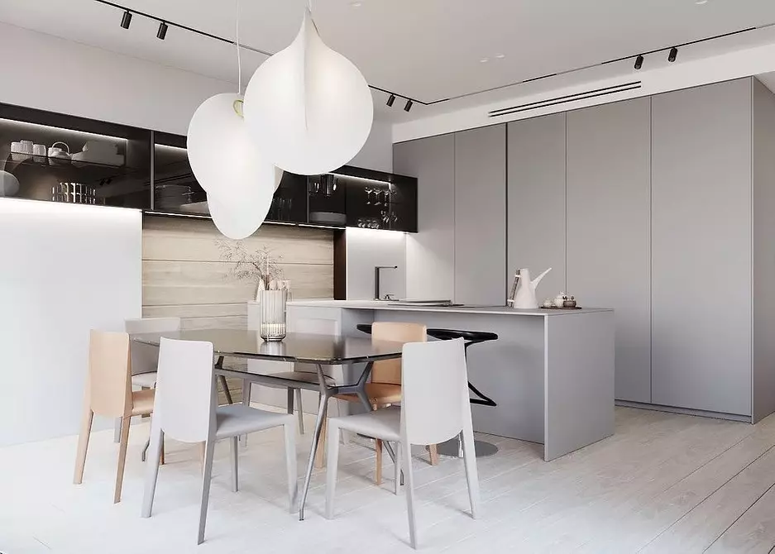
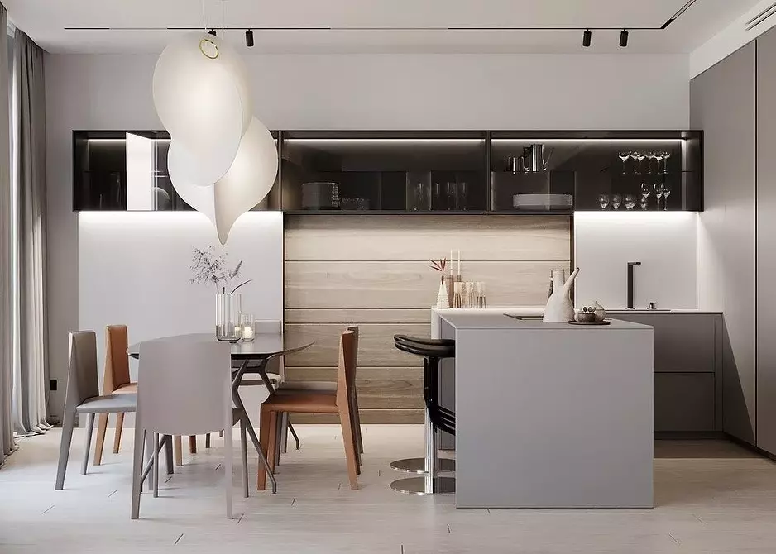
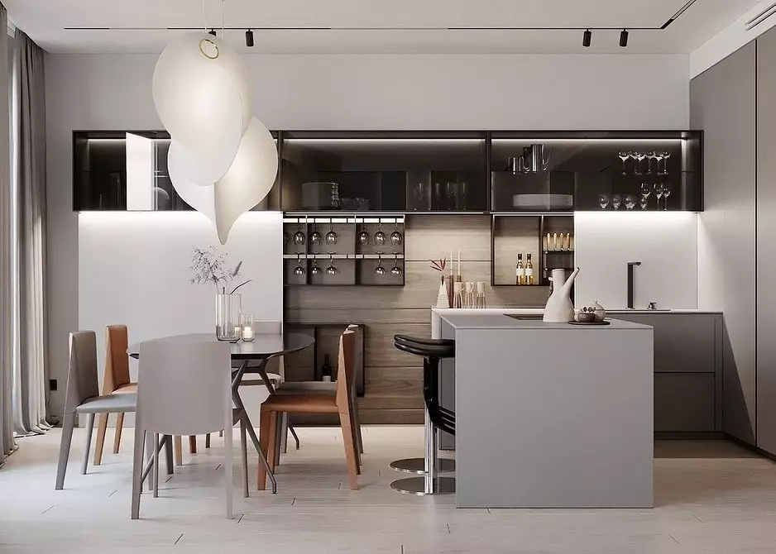
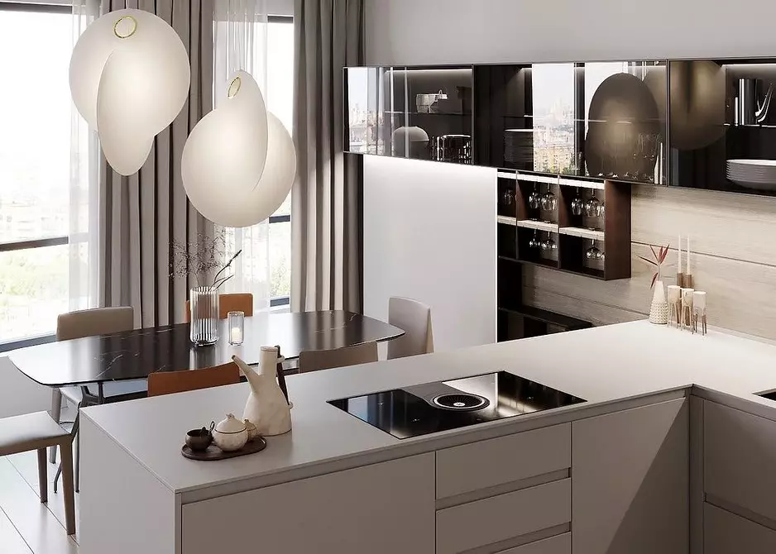
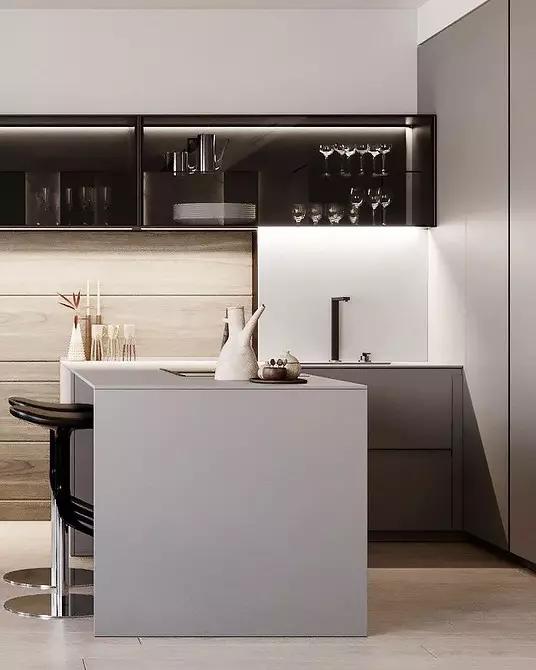
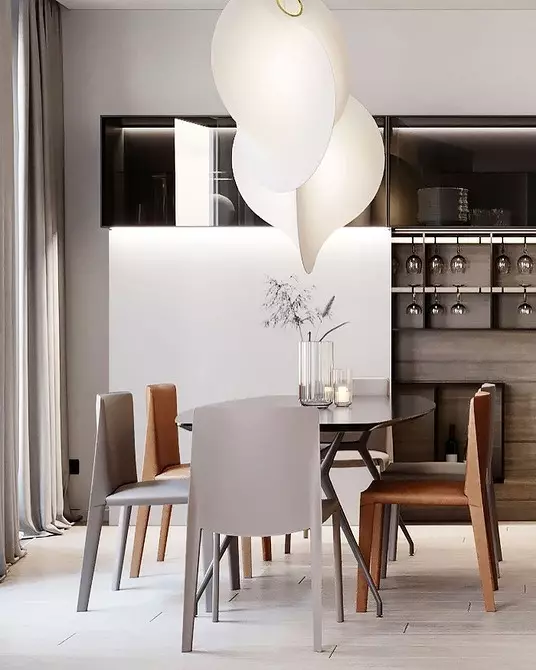
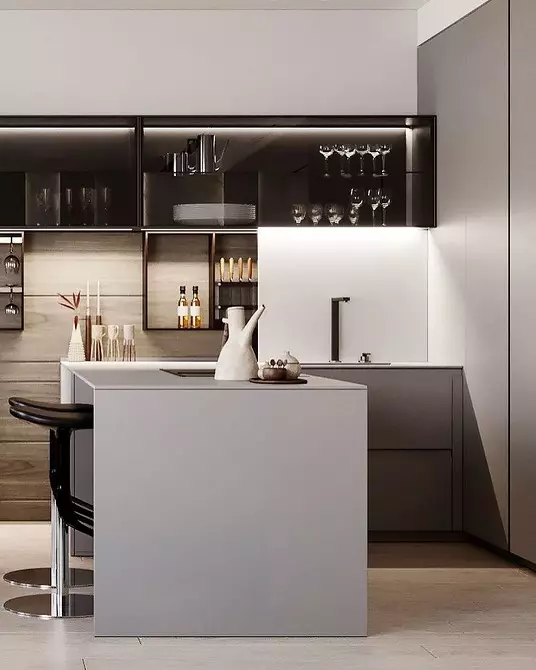
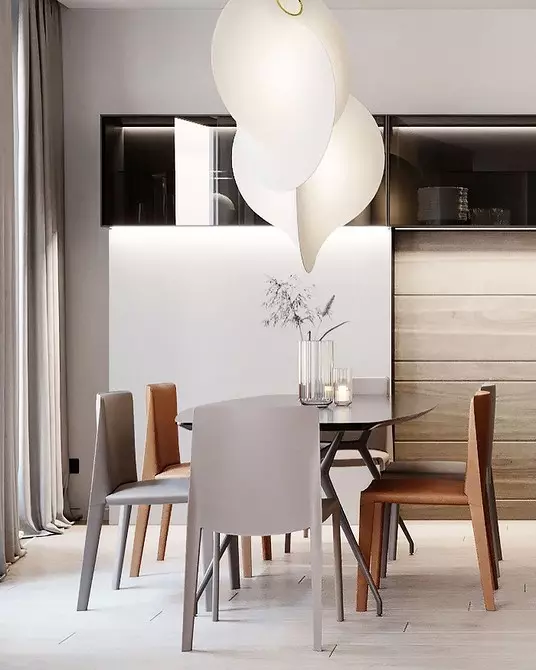
Passionate space
The kitchen in this country house is in the passing point. On the sides of the headset in both sides are a wide corridor, but on the contrary - the glass door leading to the garden.
Therefore, everything is hidden behind the doors in the color of the walls. When they are closed, the kitchen becomes a visual continuation of the corridor and does not attract attention. This way you can use not only in a spacious country house, but also on the usual dacha or in an apartment with non-standard layout.
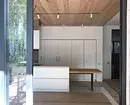
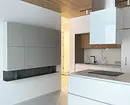
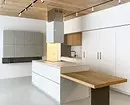
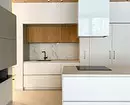
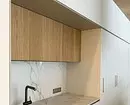
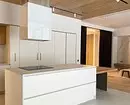
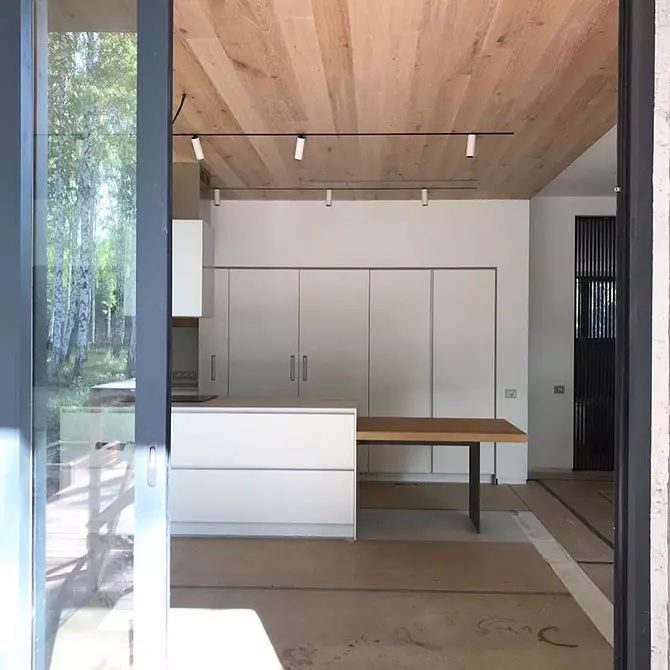
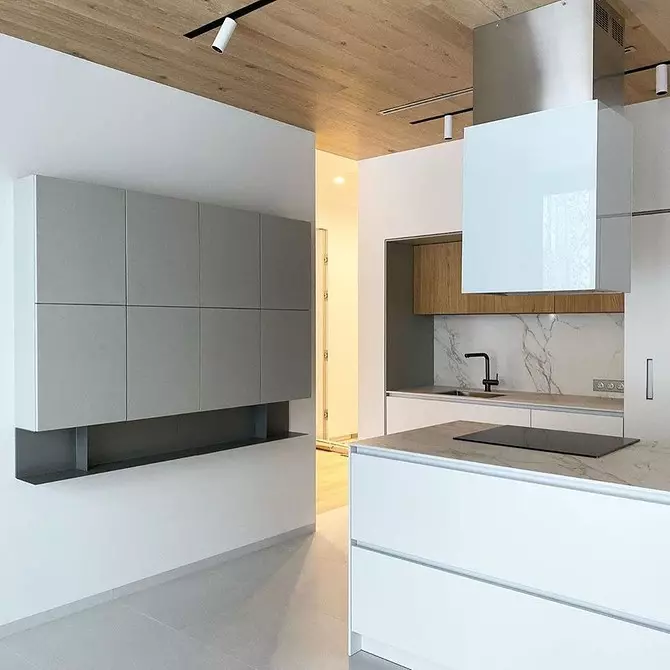
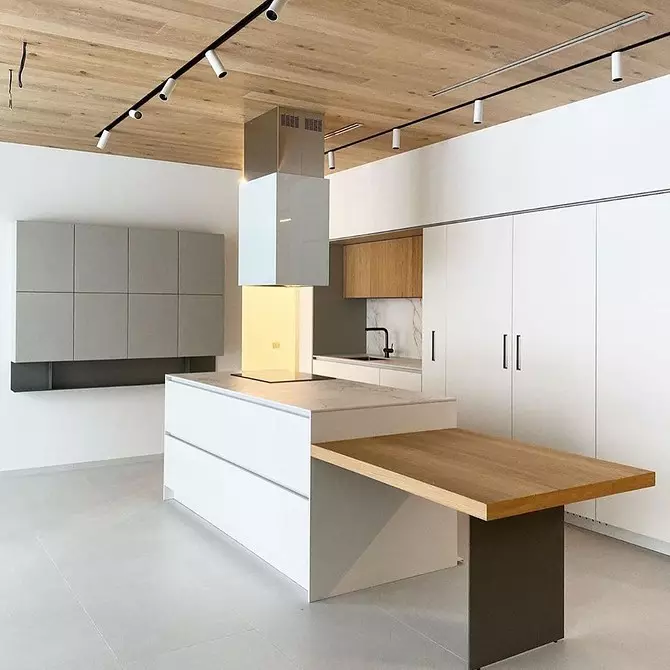
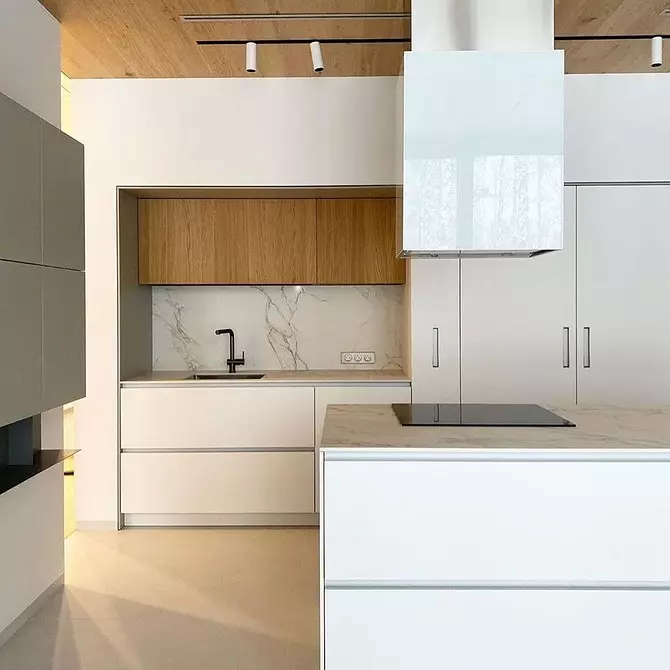
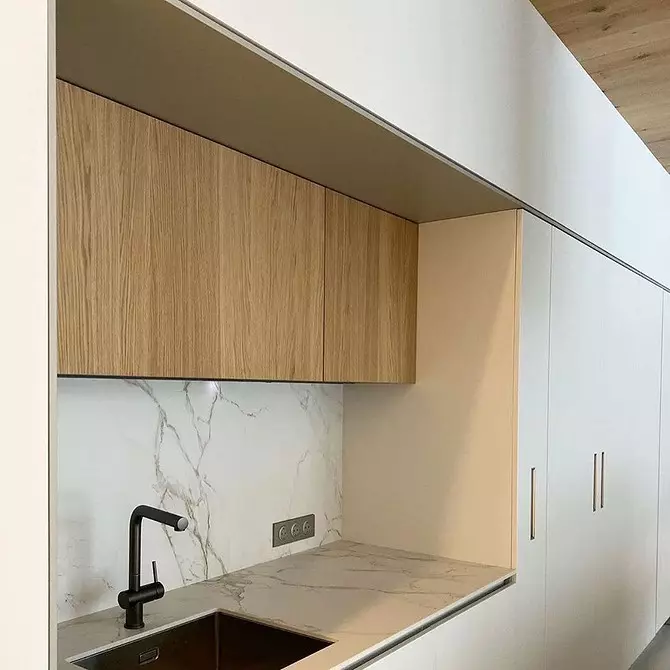
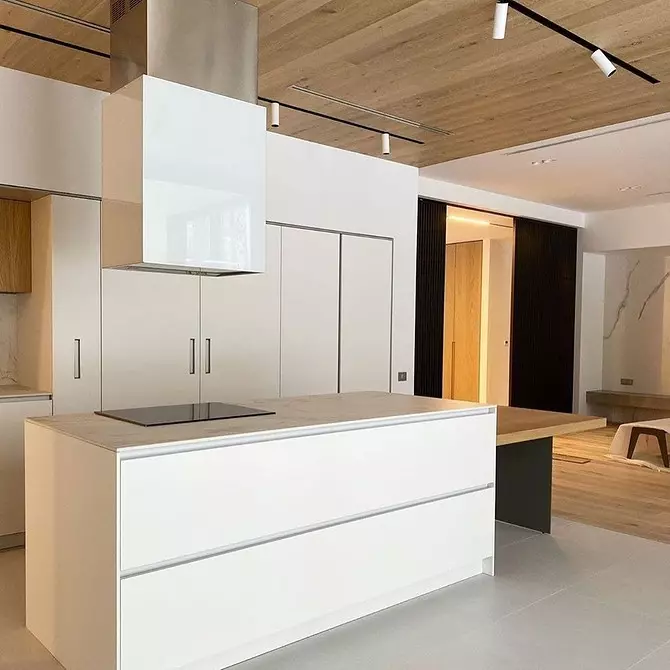
Non-standard layout
The kitchen hidden in the cabinet with sliding doors is expanding the possibilities of interior design. To create this monochrome snow-white project, a headset from the MDF of a cold white shade, apron and a countertop from quartz agglomerate were selected. Even the cooktop, technique, sink and mixer are also white. Supplement this combination of retractable doors with mirrored inserts. They visually break the interior and play a decorative role.
Another unusual feature of this zone is that it is located in a niche. Such a project can be repeated by coordinating redevelopment in BTI. According to the rules, wet zones and stoves can only be in non-residential areas of the apartment, that is, niche should be, for example, in the corridor. But the refrigerator can be taken out there, where you are more convenient to put it.
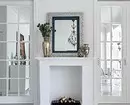
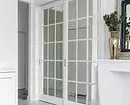
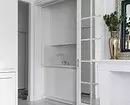
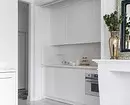
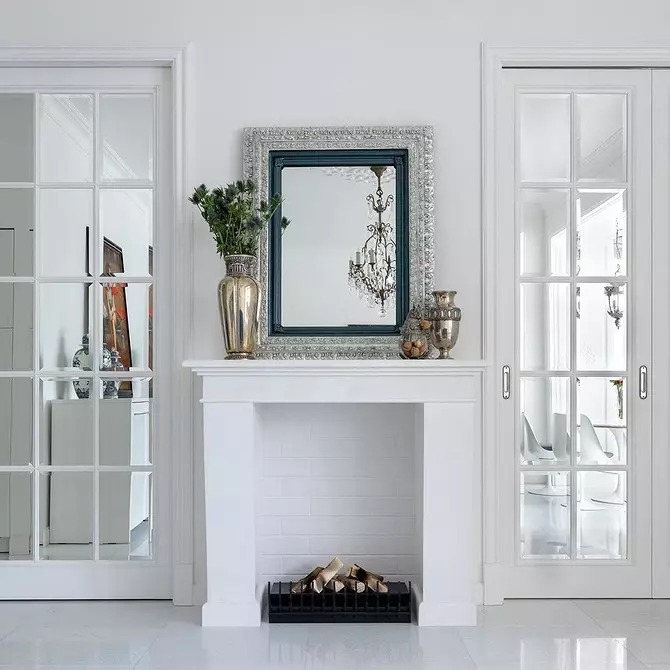
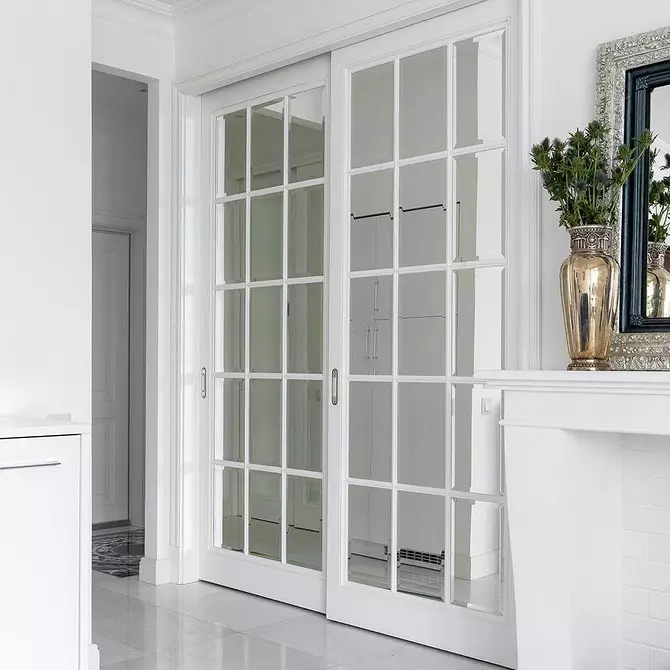
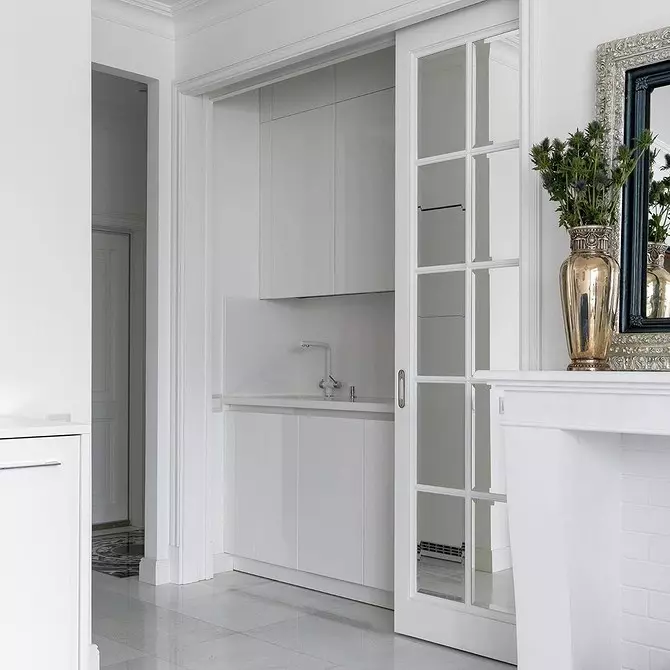
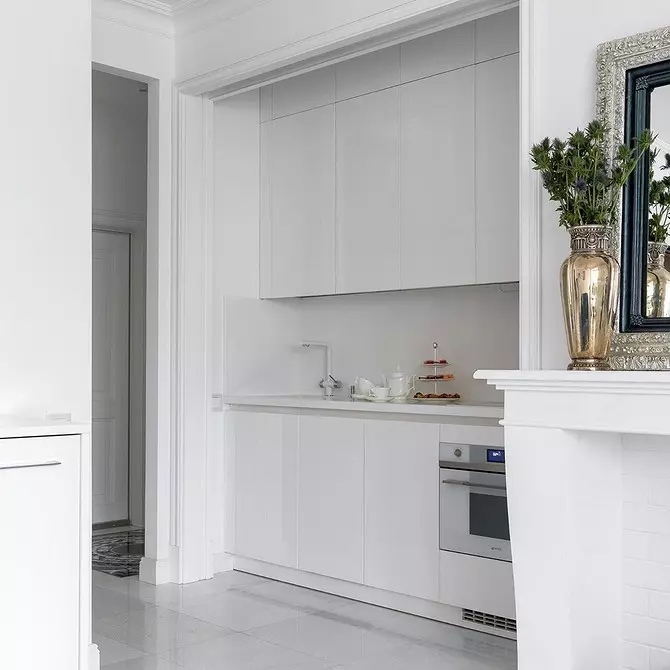
Notes Bordeaux
The photo is a beautiful example of how the invisible kitchen changes the impression of the interior. In many apartments, the place for cooking is combined with the living room, and the owners face problems of visual noise and constant cleaning, when you constantly need to decompose all the little things in places to avoid the feeling of disorder.
In this apartment, burgundy harmoshki on the background of a contrasting black wall solve these problems and add a beautiful color accent to the room, which pleases the eye.
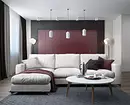
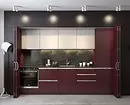
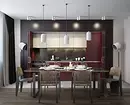
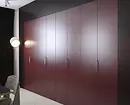
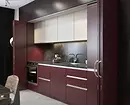
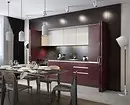
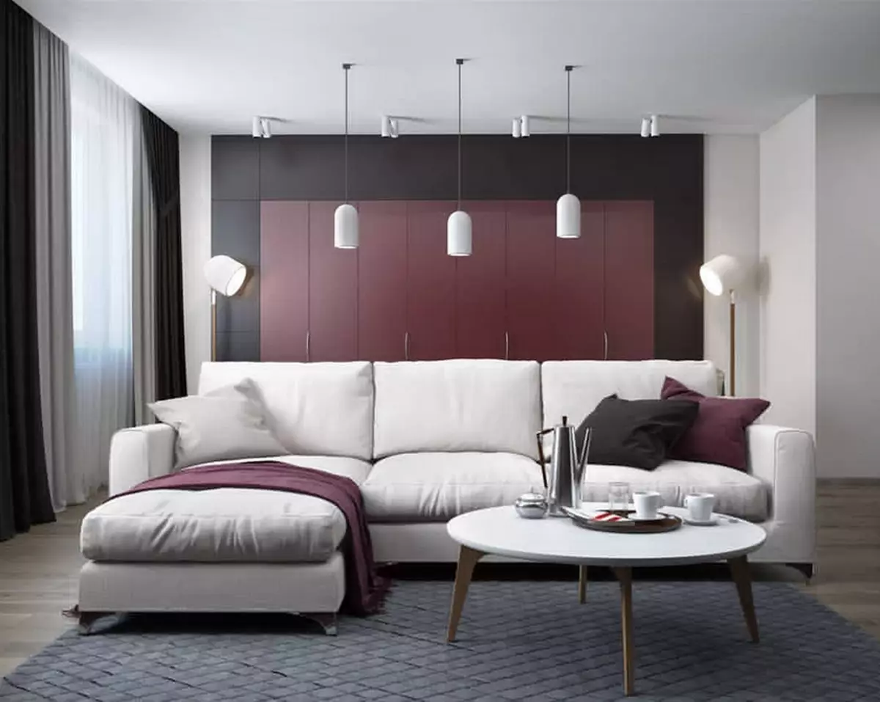
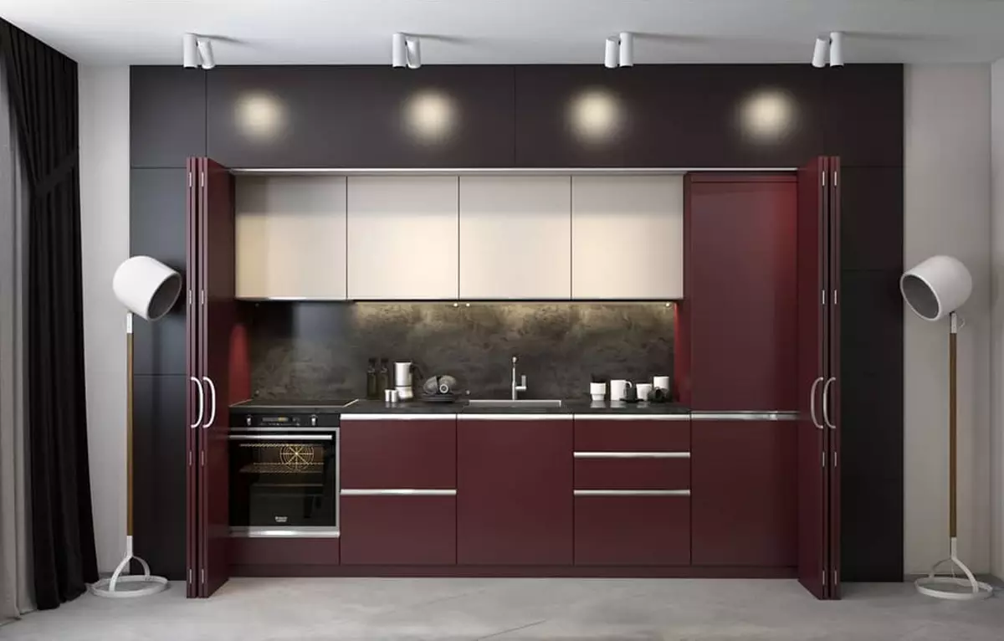
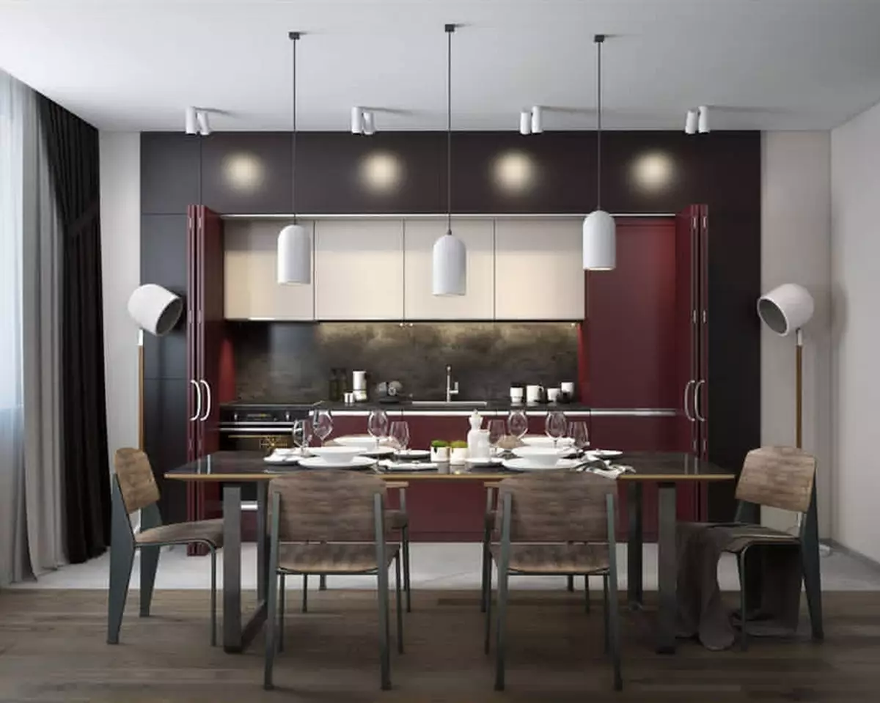
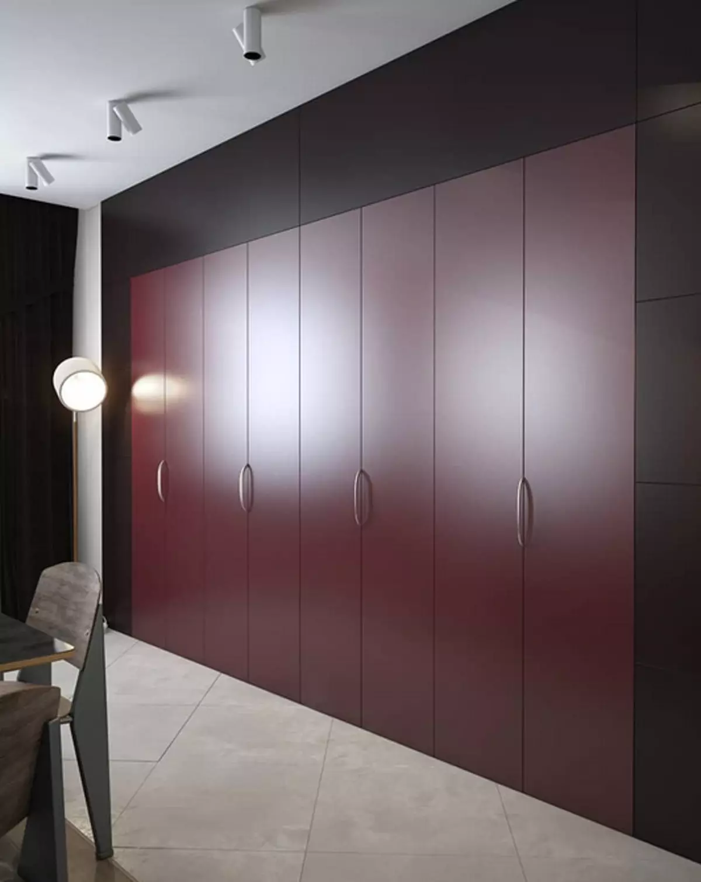
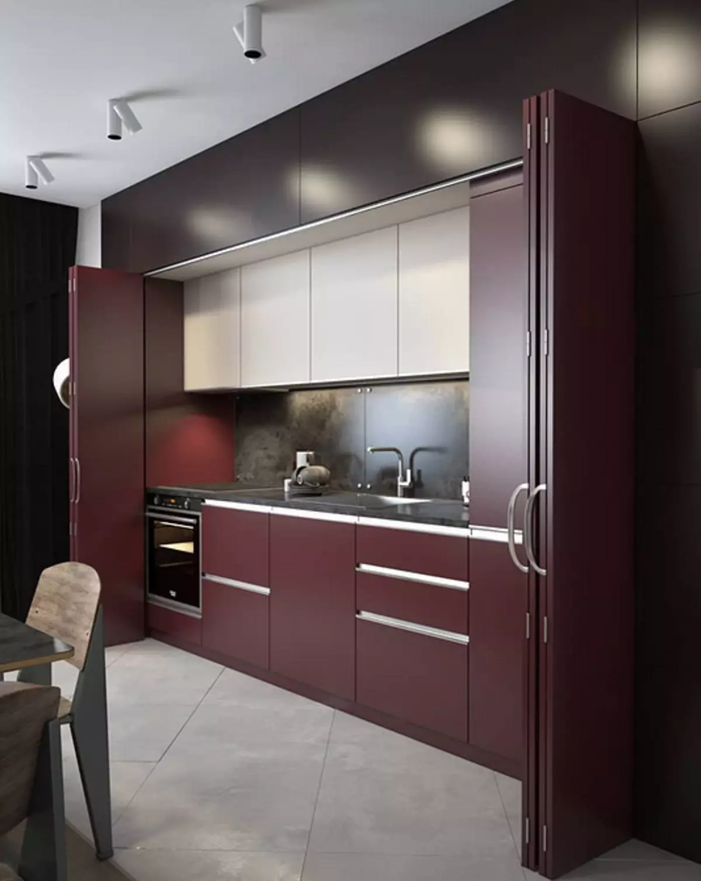
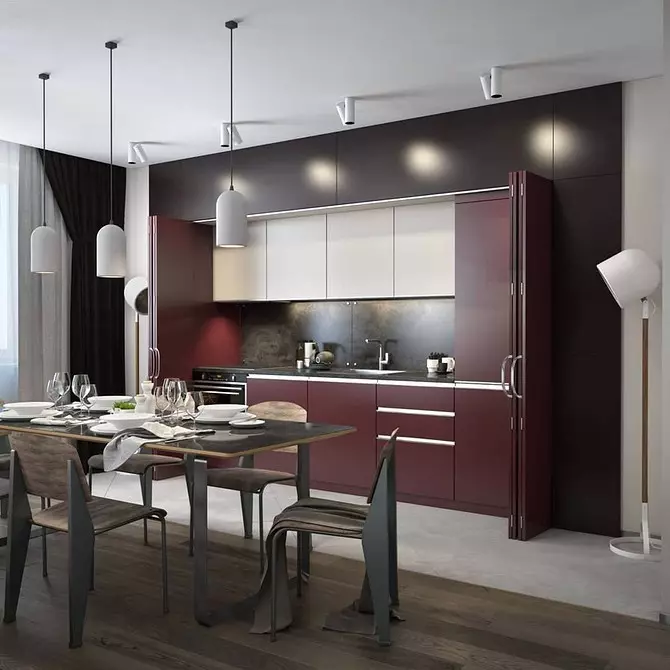
Textured accent wall
If you do not just do the headset hidden in the closet or behind the screen, but to arrange the entire wall with the same material from which the doors are made, it will turn out to be a beautiful accent. As a rule, this reception is used if a short wall of the window is reserved under the wet zone. Then the natural light will emphasize the texture of the panels and illuminate the working surface when they are open.
