The apartments are located in the LCD Klein House - the building of a former tearessive factory, built in 1914 by the novel of Klein. Location, history of the place and features of the building determined the aesthetics of the interior - loft.
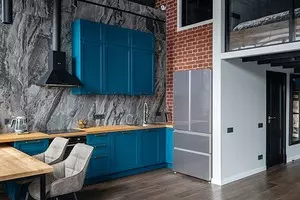
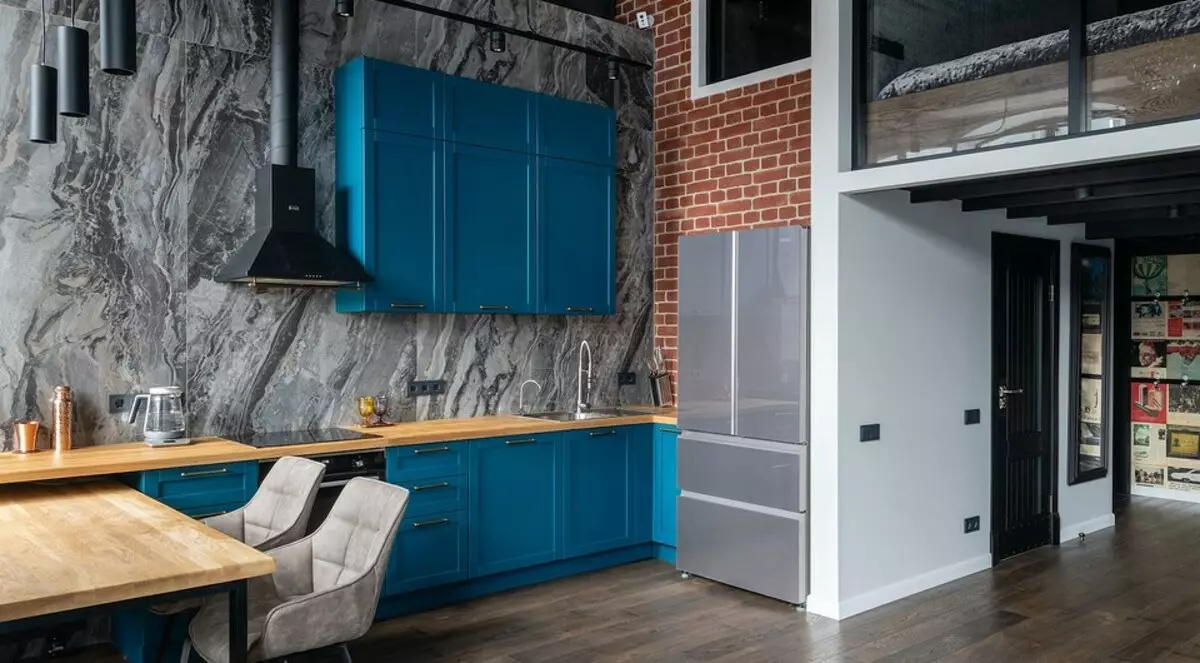
Customers and tasks
The owner of the apartments is a man who is passionate about sports, music and psychology. He wanted to make his accommodation brightly, so that his character was reflected. Architect Designer Yulia Sologubov began to work. Loft was chosen as the main style.
"Huge arched windows, high profiled ceilings and cast-iron columns set a unique industrial atmosphere, which I wanted to save by adding home comfort," commented by the author of the project.
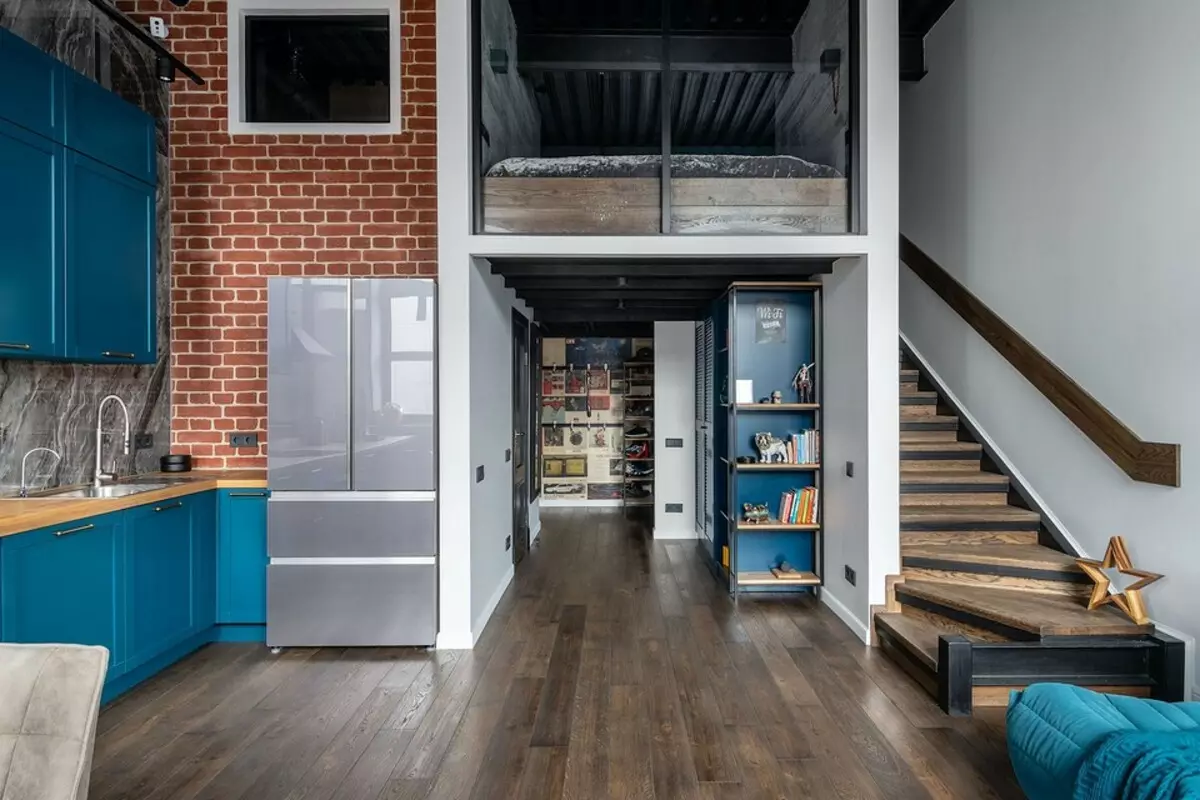
Planning
The initial layout was free - a studio with an area of 44.6 square meters, but with high ceilings, 4.2 meters.
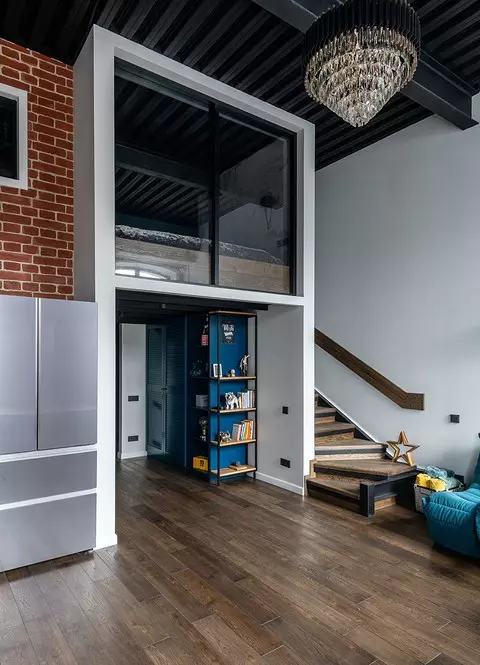
"The existing height of the room was immediately decided to use for the organization of the second level and place the bedroom there in the glass cube," says Yulia Sologubov. Andresol (second level with the bedroom) was extended from metal structures. Such a solution made it possible to increase the useful area by 10 squares.
On the first floor they organized a large kitchen-living room, bathroom, hallway and storage room, which is located under the stairs.
The wall at which the kitchen is now located, in the past was the facade, brick. After the revolution, she has undergone a number of changes: first the window openings laid down with another brick, then in the 90s, the destroyed parts were charged with a third type of brick. As a result, the owner of the apartments got an authentic element that looked very picturesque. But it was not possible to save it in the interior, since it was in this zone that communications were located for the kitchen.
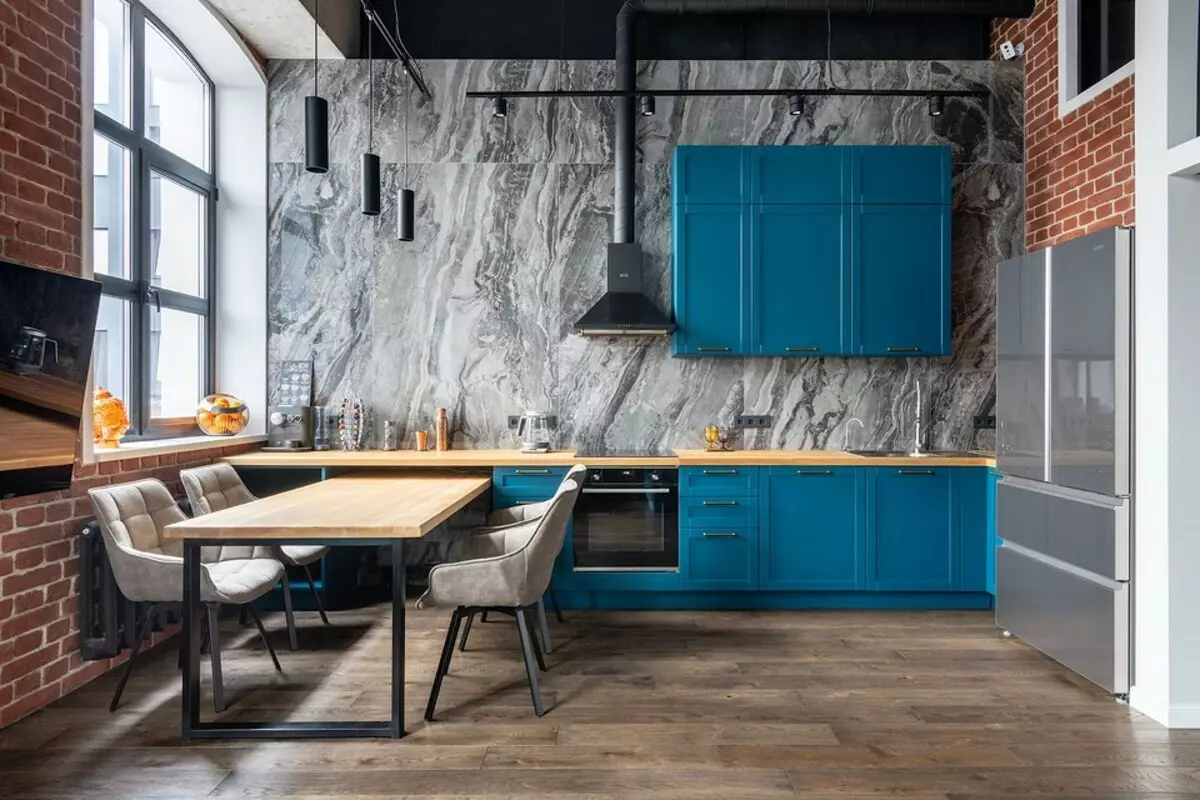
Finish and color
All rooms are painted in white. But there are accents. So, the exception was the wall in the living room with windows and the opposite of it - they are lined with tiles under the brick. The wall at which the kitchen is located is lined with a gaterain with marble texture.
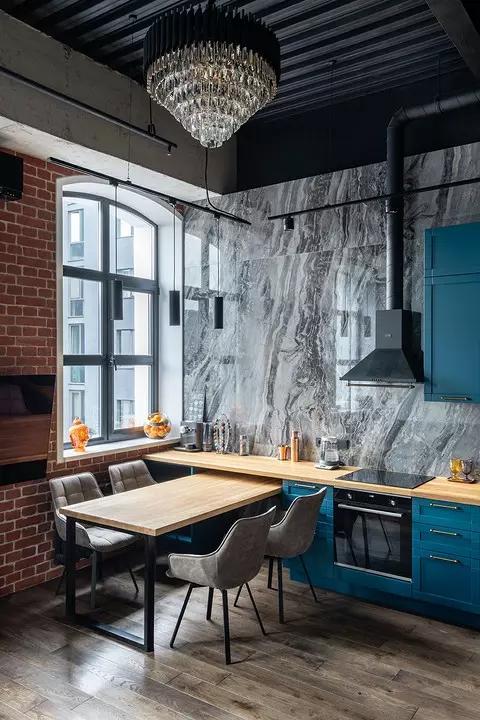
"A new reading wall with porcelain stoneware and bright kitchen became the center of attraction of the entire interior. The brick was decided to maintain the wall with the window, "comments the designer.
Black shades used in the project. These are metal structures, and window profiles that were painted with black paint for metal. In support of these elements and entrance hall, it became black. The ceiling here (under the mezzanine) was made in the same style as in the whole room (it was not covered with nothing - all the wires and systems remained open). An unusual solution is to paint the ceiling in black.
The walls and floor of the bathroom are posted by a porcelain stoneware, and where it was necessary to close the communication, used furniture panels in the veneer of the American walnut.
Furniture and storage systems
In a small space, some furniture is just the most needed. So, the kitchen set is located linearly and placed to order, and the dining table is retractable.
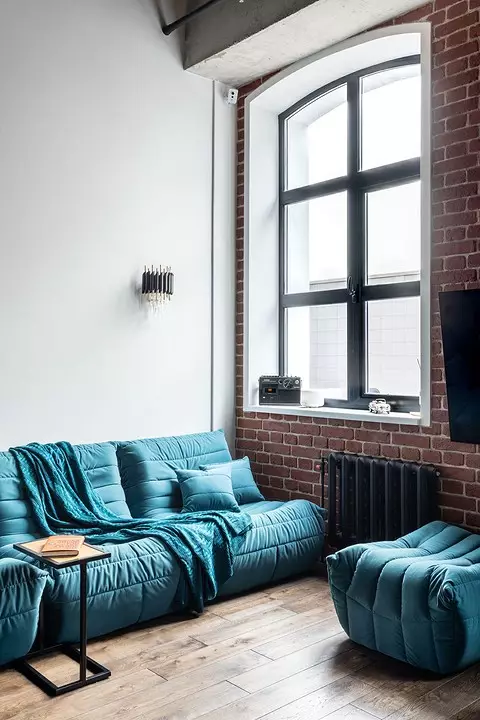
For the living room, frameless modular sofas were chosen - elements modules can be rearranged as desired by changing the location.
A podium with an lifting mechanism was used as a bed in the bedroom - inside a spacious storage box.
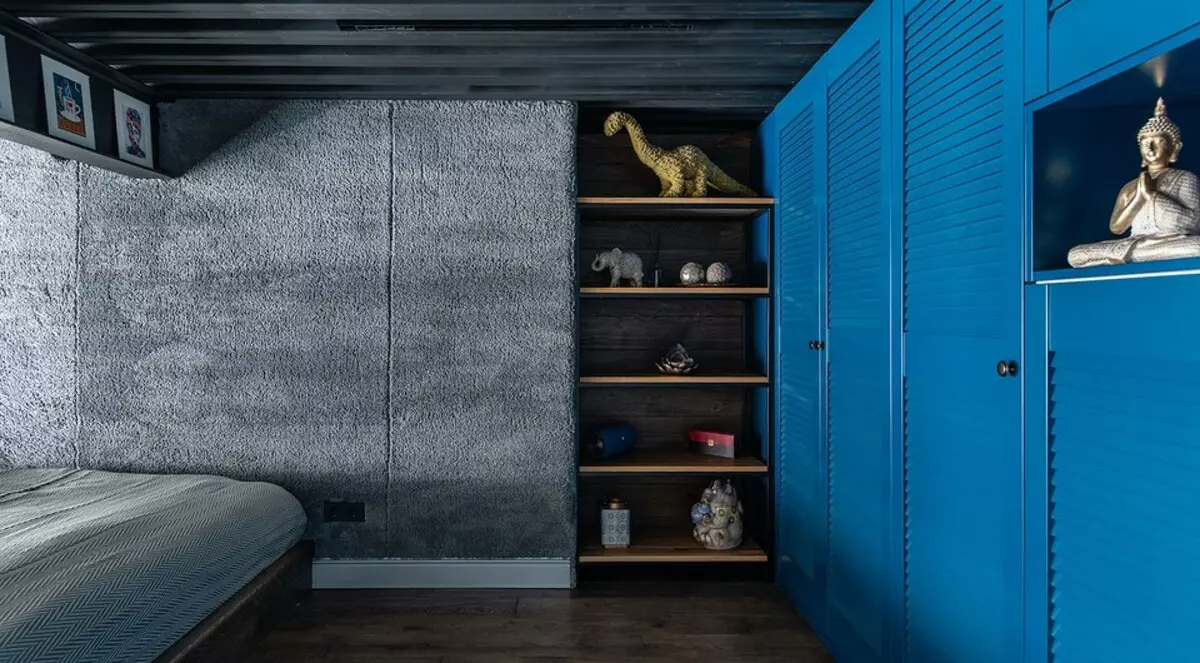
In the bedroom near the bed the wall was made a carpet with a mild pile. Storage is also thought out here. In addition to the place under the podium, there is a wardrobe in the whole wall.
From the storage systems in the apartment several built-in wardrobes and storage rooms under the stairs. Part of the cabinets are located in the hallway, under the mezzanine. The louvremen are painted in the color of the kitchen facades. A pair of open racks are designed for storing things and land decor (by the way, the apartment is at all no purchase decor, all - owner's property).
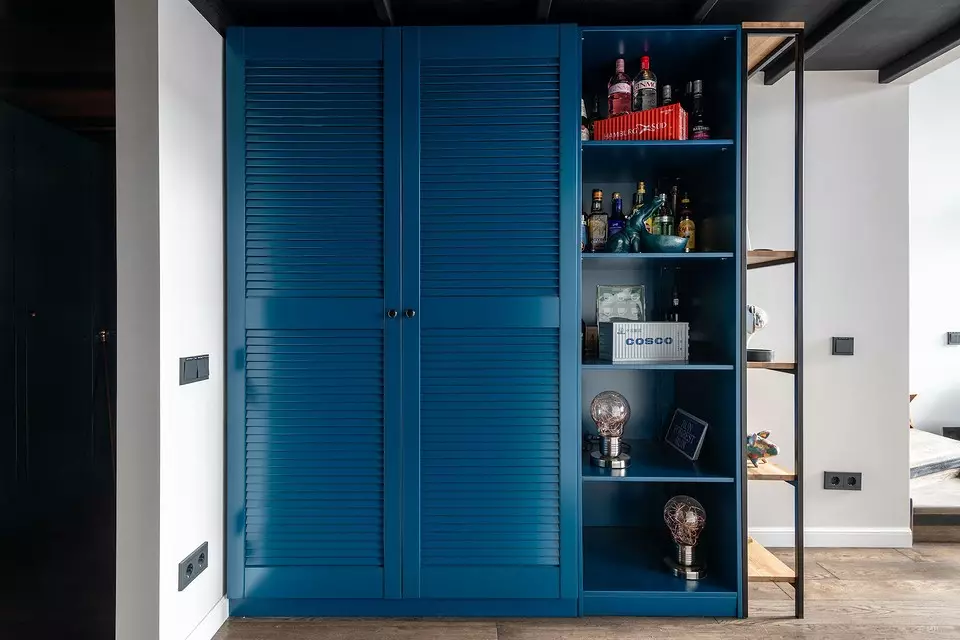
Lighting
"The apartment uses the principle of combining technical and decorative light. Track lighting systems, decorative - sconce and chandelier in the studio, as well as the chandelier under the ceiling in the bathroom are used as functional lighting. Since the ceiling was not sewn, all the layout layout is external, "says the designer.
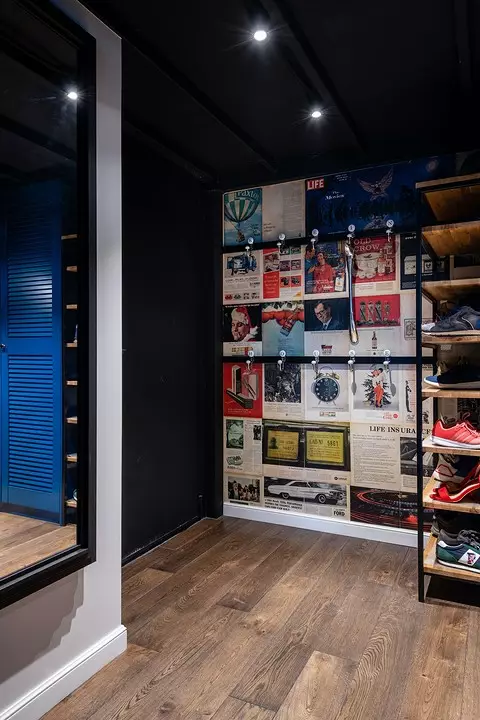
The entrance door in the hallway was from the developer, according to the characteristics she approached the owner, but did not fit into the interior. Therefore, the canvas visually hid, painting in black - the same as on the wall. Thus, the wall, the door and the ceiling is moving into each other. The focus was a wall with clippings from newspapers and magazines. According to the author of the project, the idea of such a decor proceeded to the owner. "The PEST Detail is very relevant for the hallway, where we are not constantly, and therefore not tired of visual noise. But they charge the mood by passing by, "the designer says.

Architect-designer Yulia Sologubova, project author:
The color palette in the project was picked up, based on the wishes of the customer with bright turquoise cuisine. Then the rest of the furniture facades were pulled into it, and all the background walls were decided to make the most bright, harmonizing with a warm tree on the floor and black accents of the ceiling, windows and partitions.
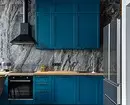
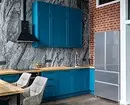
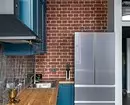
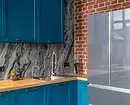
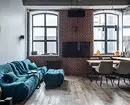
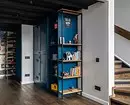
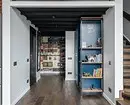
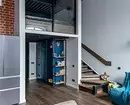
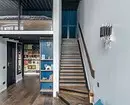
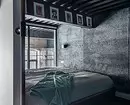
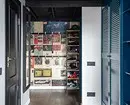
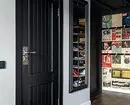
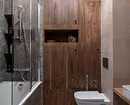
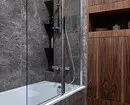
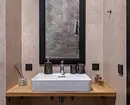
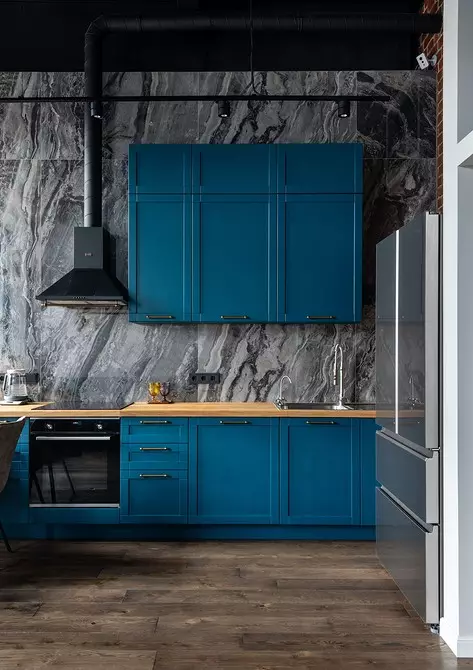
Kitchen
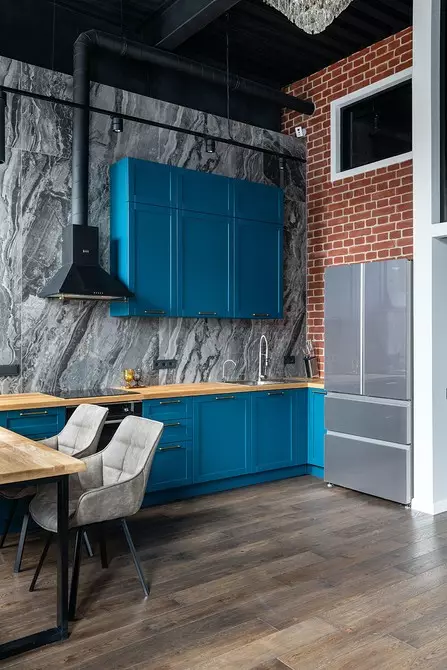
Kitchen
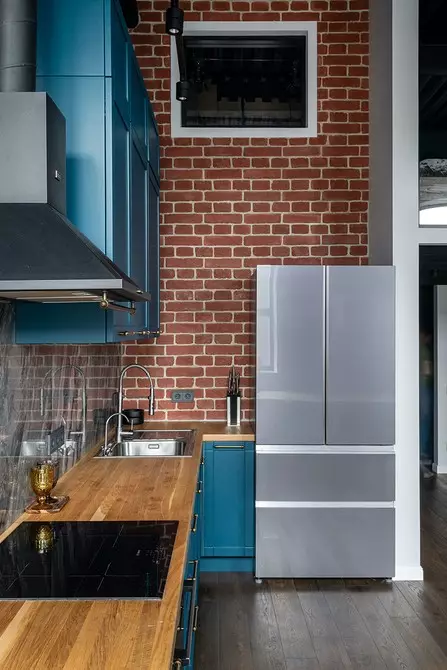
Kitchen
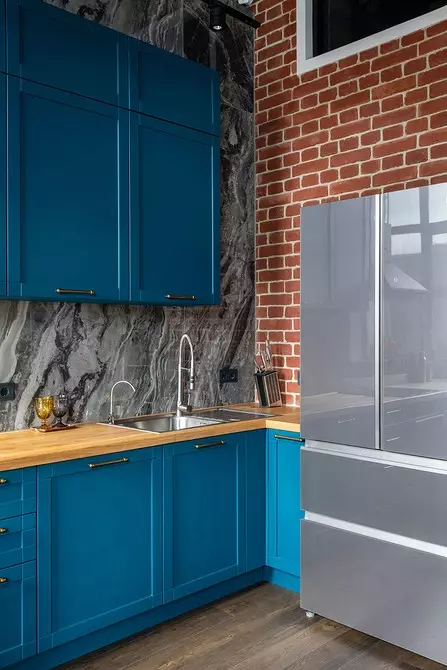
Kitchen
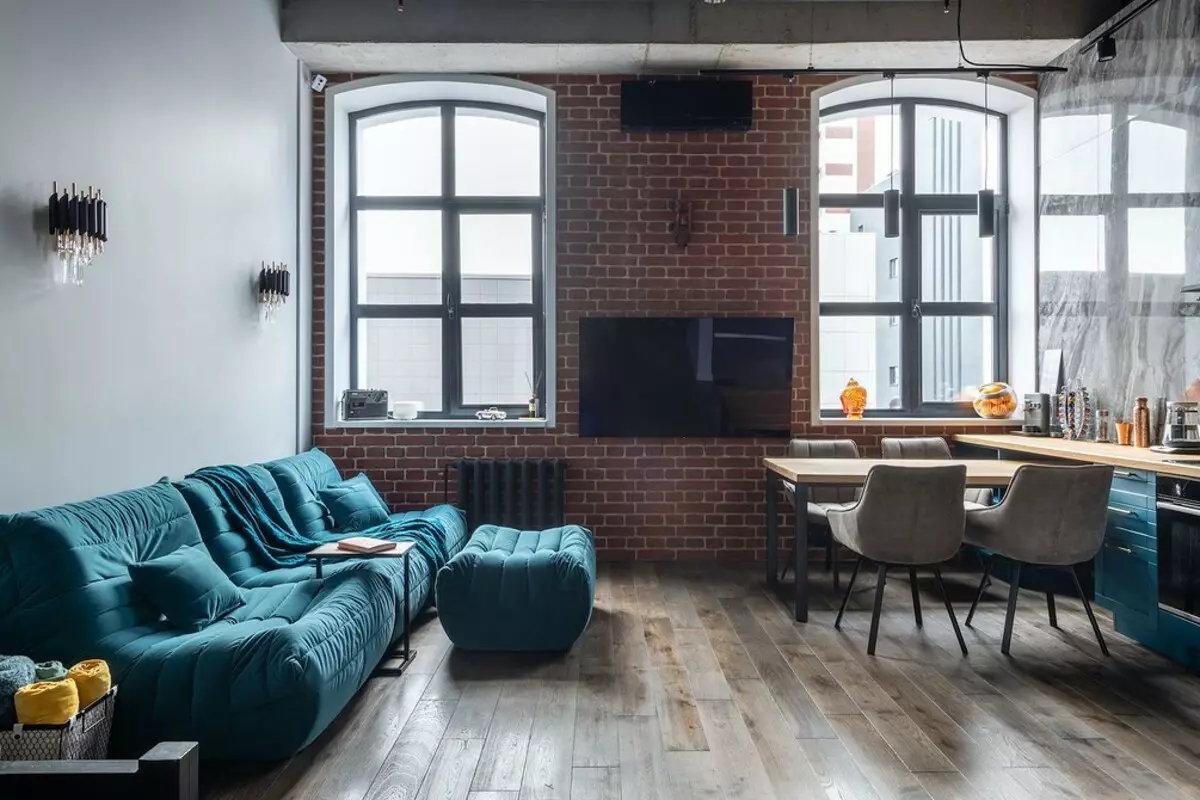
Kitchen-living room
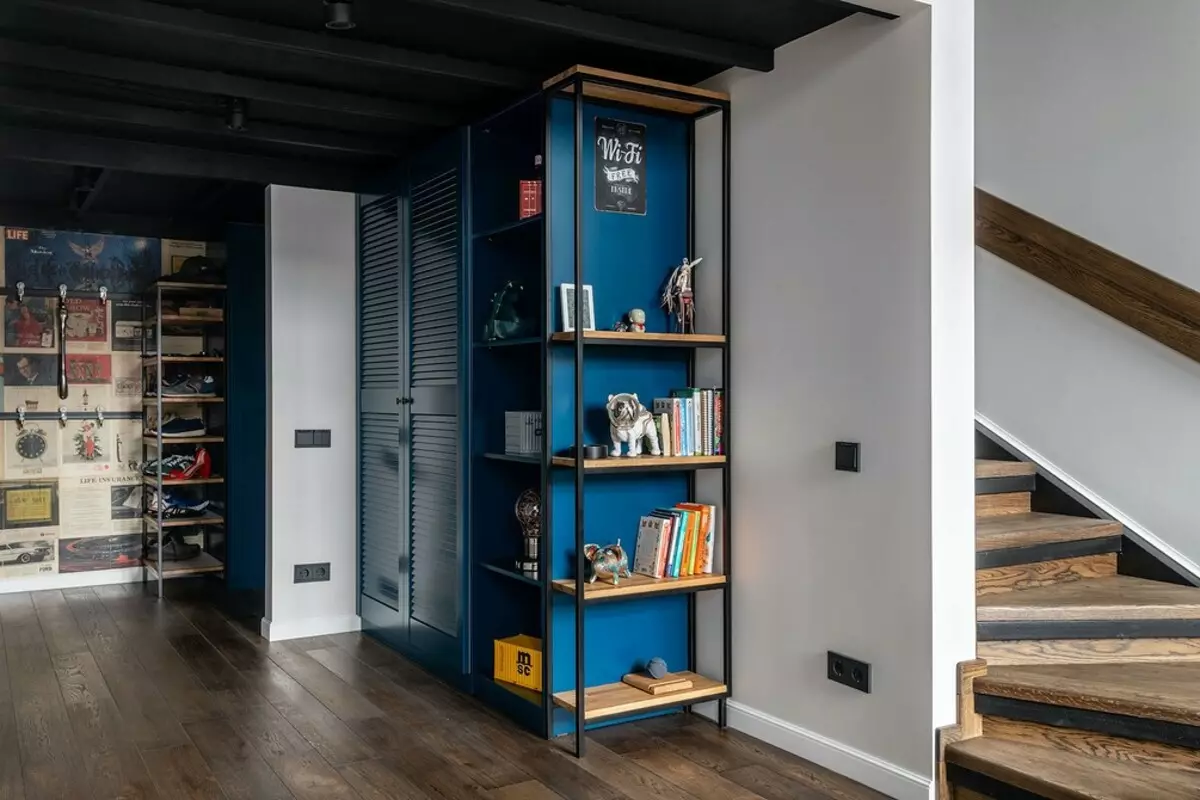
Kitchen-living room
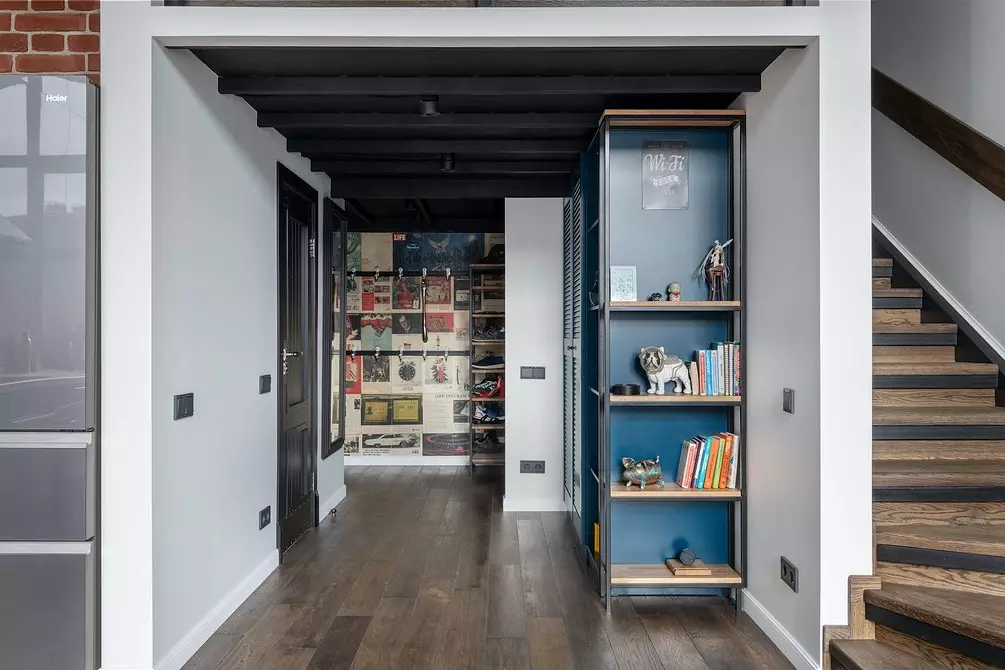
View of the hallway
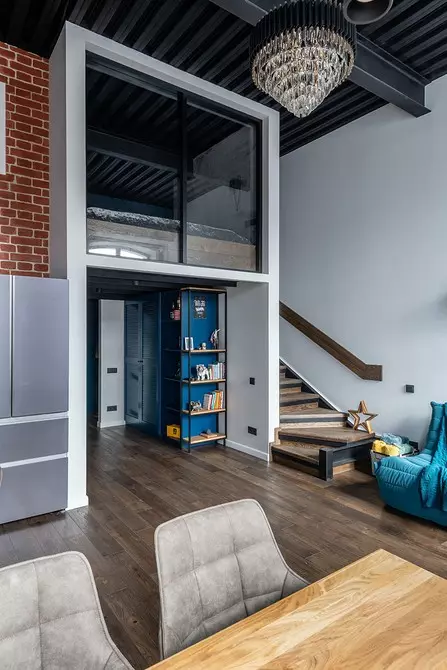
View of the mezzanine floor from the kitchen-living room
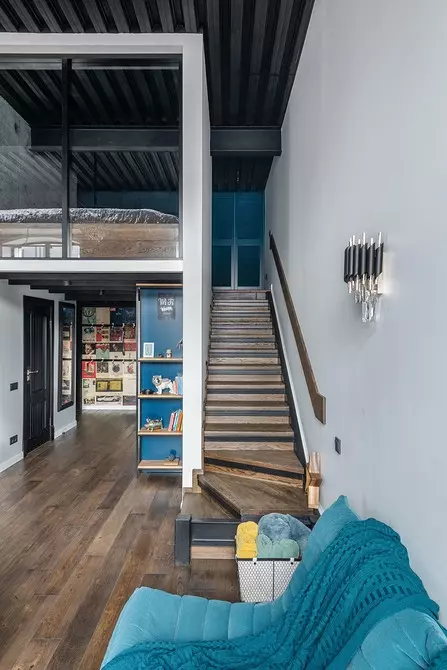
View of the mezzanine floor from the kitchen-living room
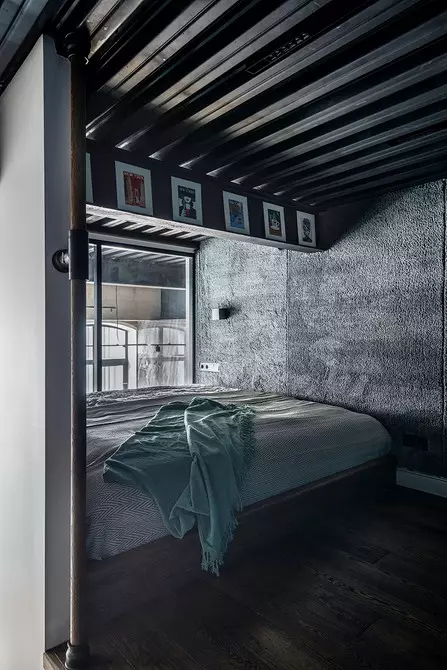
Bedroom on the Andresol floor
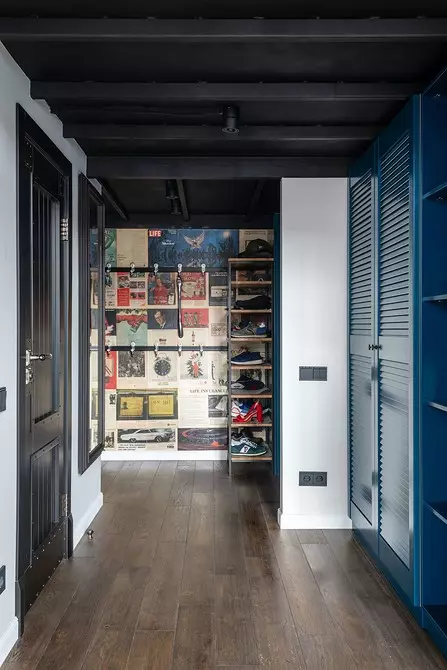
Parishion
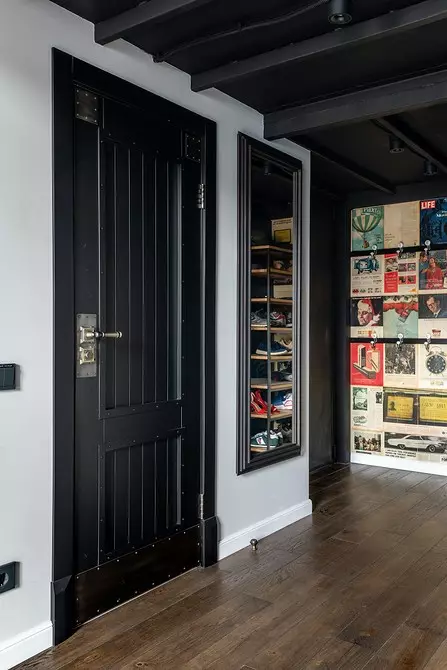
Bathroom door
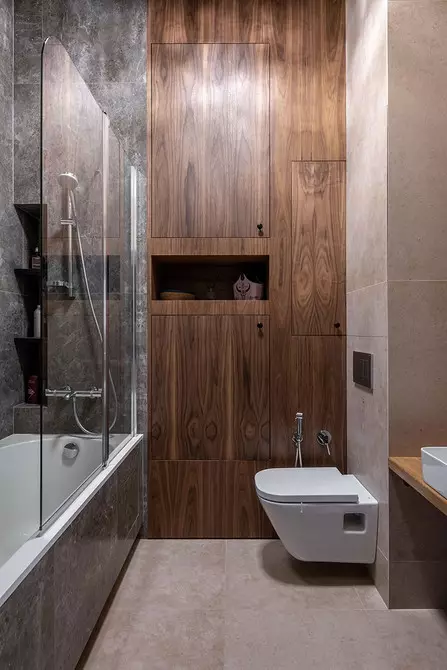
Bathroom
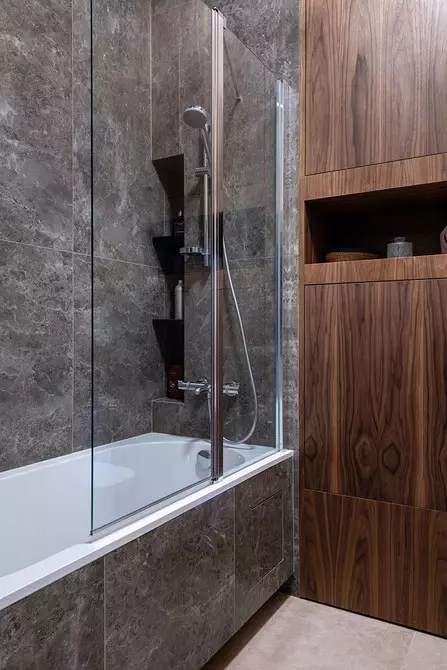
Bathroom
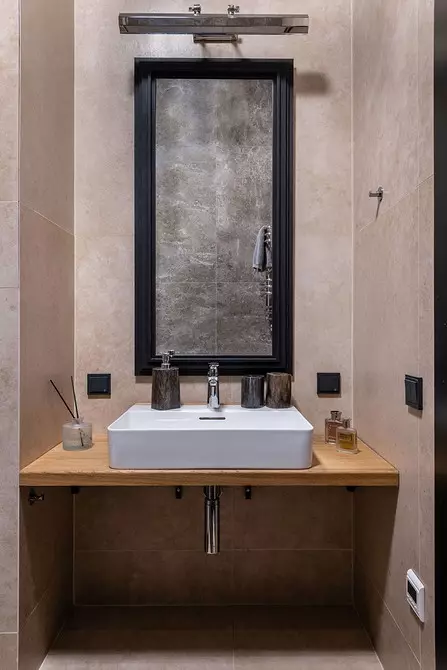
Bathroom
The editors warns that in accordance with the Housing Code of the Russian Federation, the coordination of the conducted reorganization and redevelopment is required.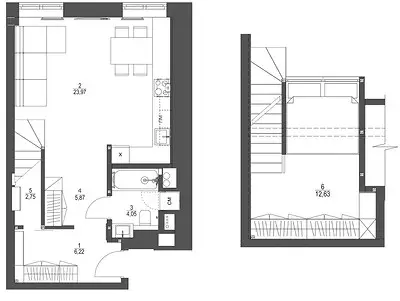
Architect Designer: Yulia Sologubova
Watch overpower
