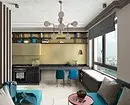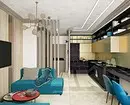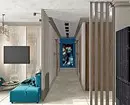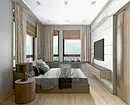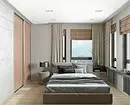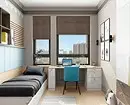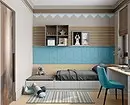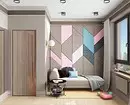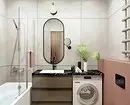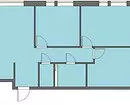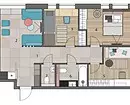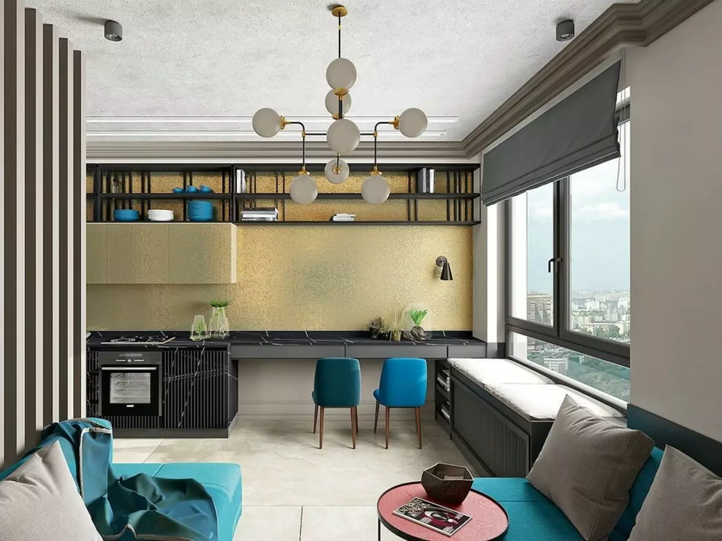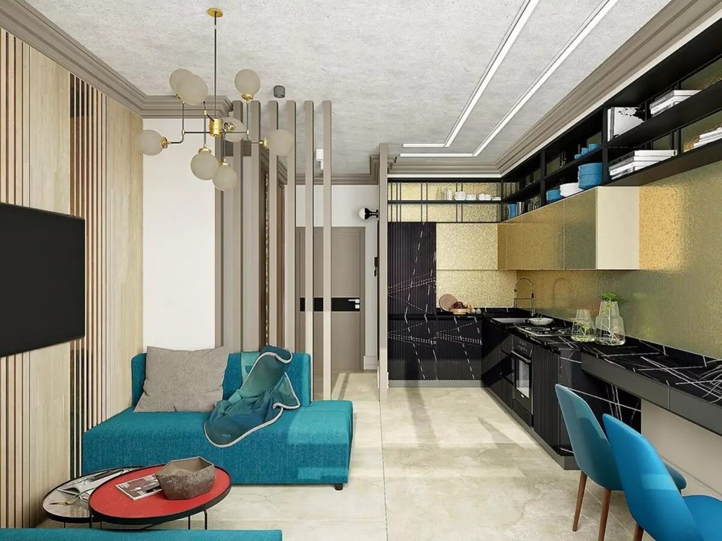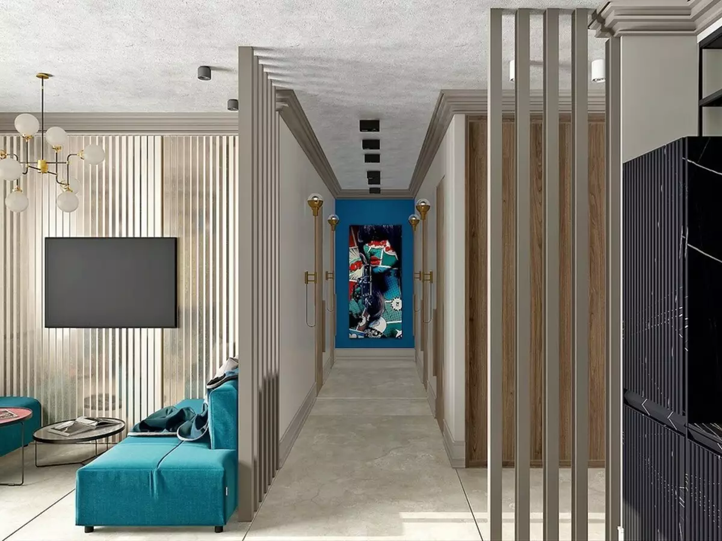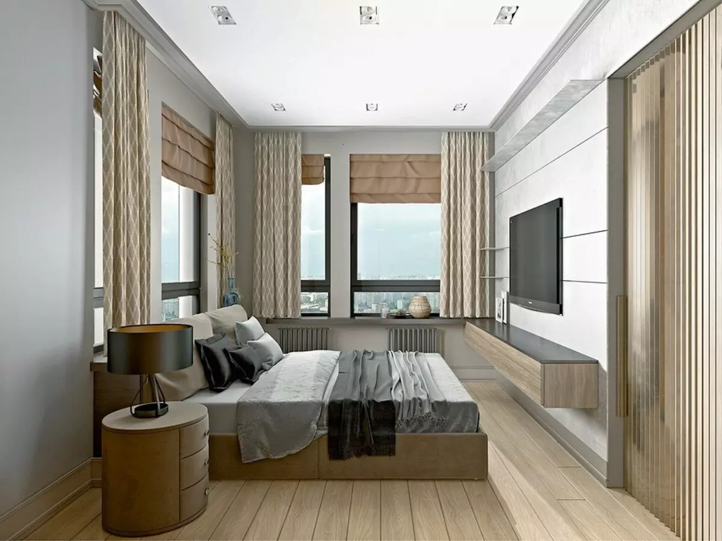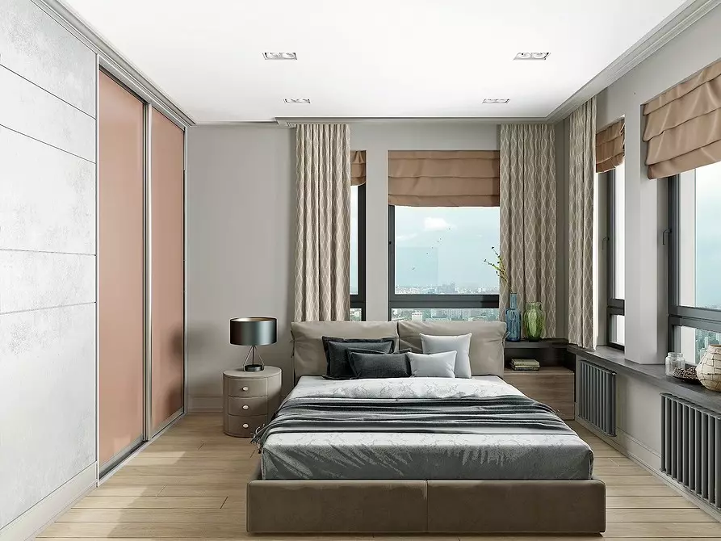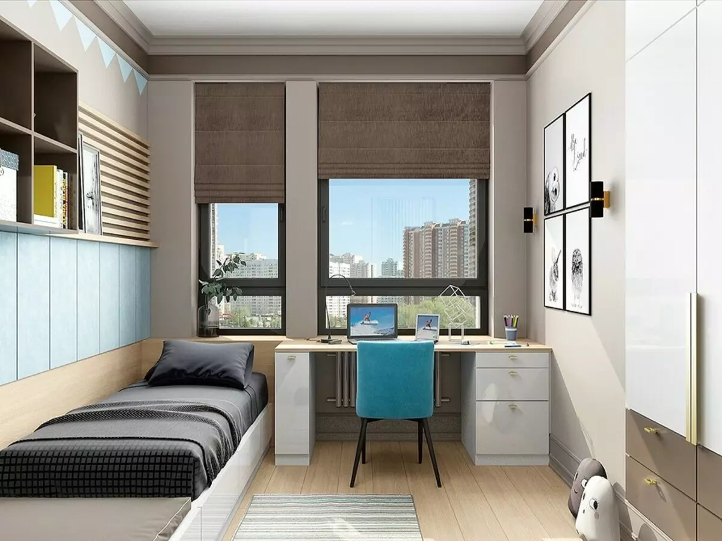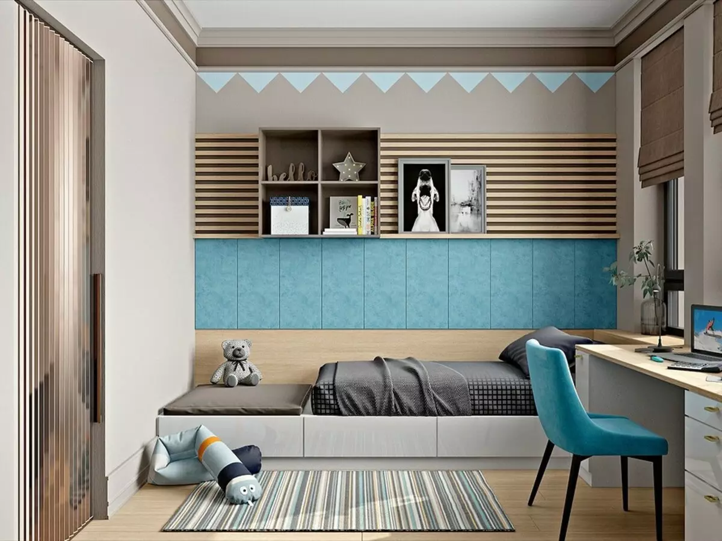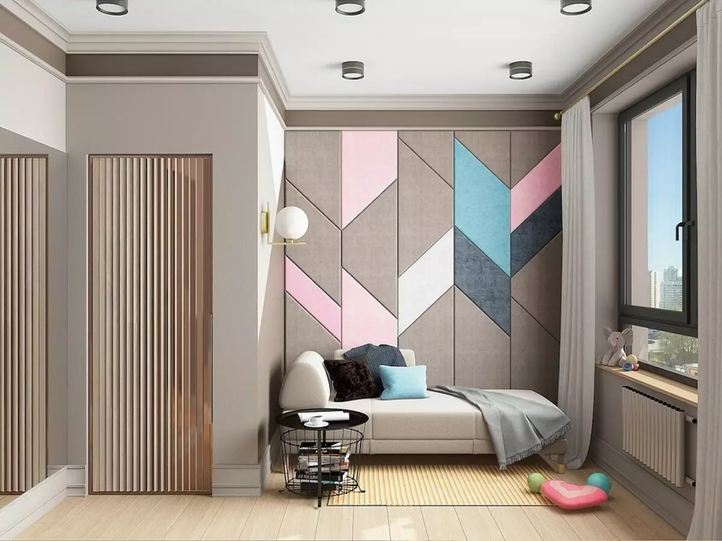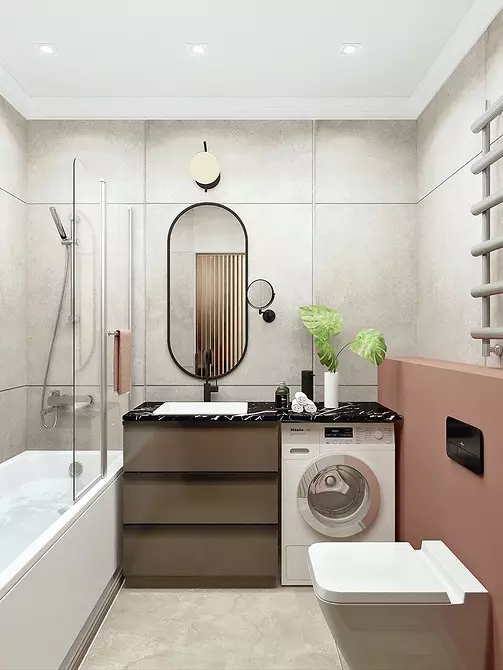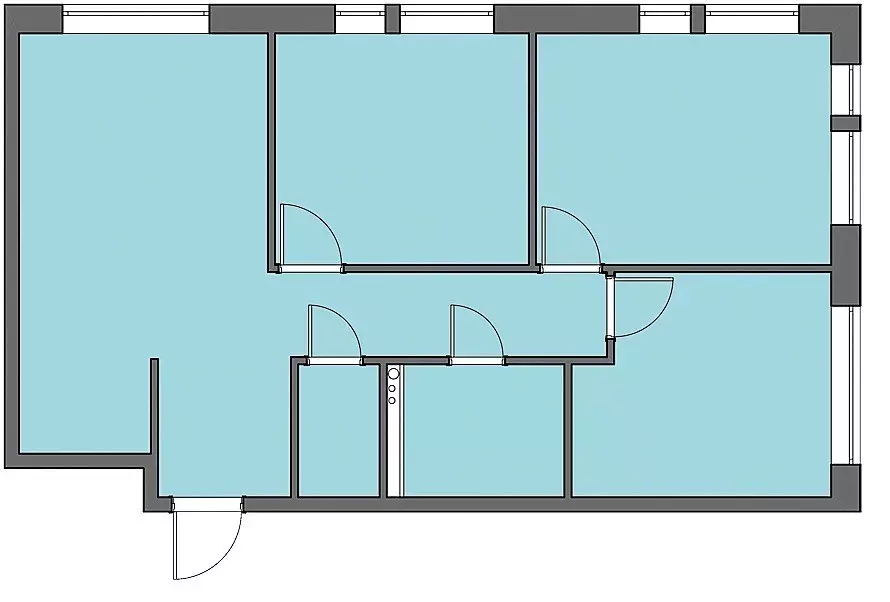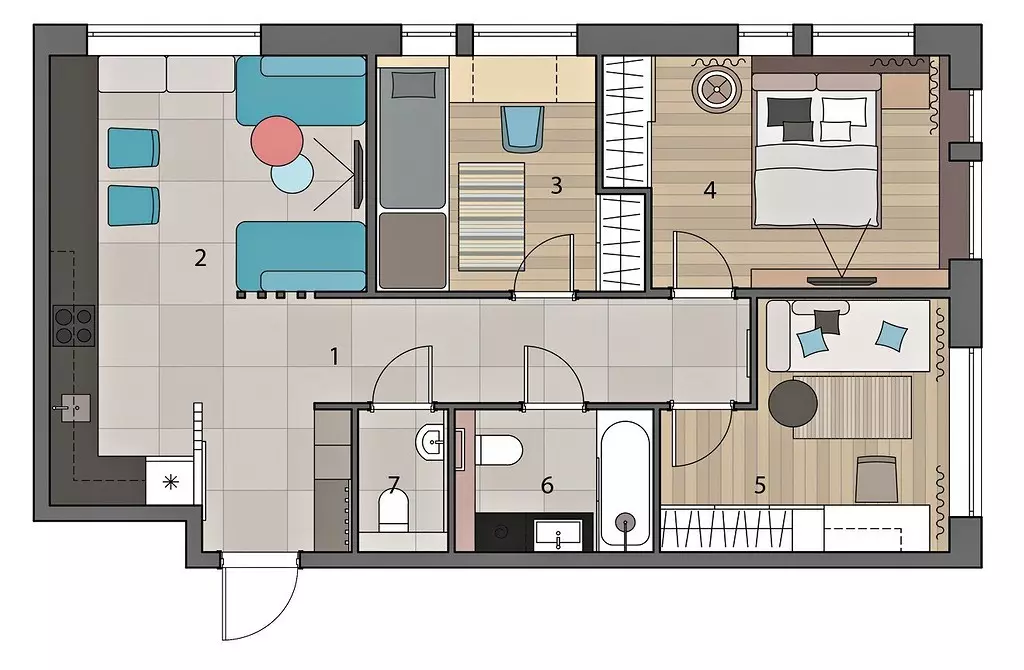We tell about the advantages and disadvantages of three-room apartments in different homes and show how designers and owners are design.
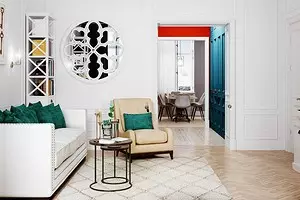
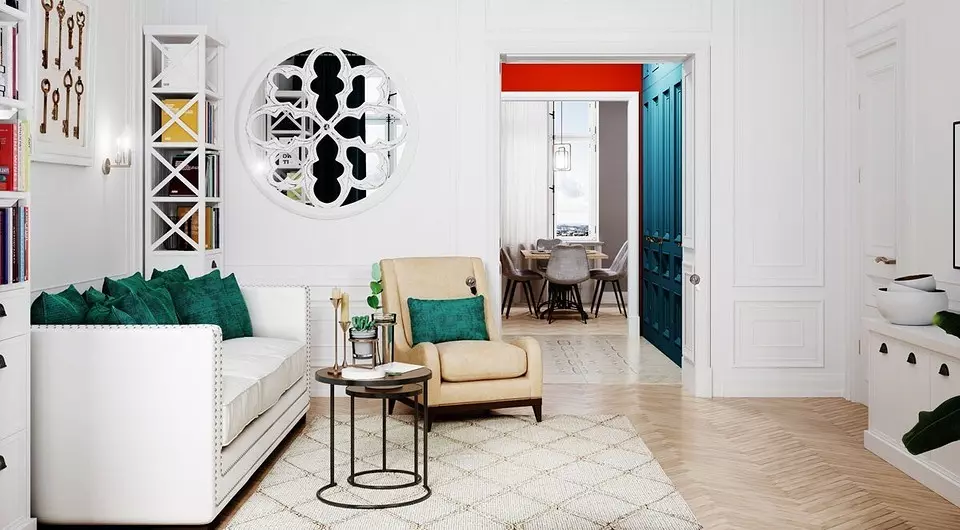
Three-bedroom apartment - space designed to accommodate a large number of people. In modern homes, all conditions contribute to this: high ceilings, thoughtful location of the rooms, the possibility of redevelopment. In older buildings there are their nuances: most often they meet small and uncomfortable rooms with low ceilings. In our article, we will consider in detail the features of 3-room apartment planning in houses of different types.
All about schedules
In Soviet homes- Stalinki
- Khrushchevki
- Brezhnevki
In modern houses
Ideas for registration
Planning three-room apartments in Soviet homes
The planning of Soviet homes will differ depending on the material and the year of construction. Rooms can be adjacent, passing and separate. The abilities of the factors depends on the possibility of redevelopment. Often in old buildings you can face the problem of thin walls and combined small bathrooms, but there are houses with high ceilings, large living rooms and spacious corridors, which allows designers to be interested in check out the area.
Stalinka
Houses of this type were built from 1933 to 1960. The very first were erected by copyright projects and took into account the noble regulations, so there are non-standard layouts for such stalinds: high ceilings about 3 meters, large kitchens and rooms. Typical buildings began to build in the 1950s. In them, residential design projects are much more modest.
Characteristics of tresca in Stalinki are the following: High ceilings, separate bathroom and toilet and isolated apart from each other. Usually in residential spaces there are wide windowsill, there are storage rooms, as well as rooms have good sound insulation. The area varies and depends on different buildings. The minuses include outdated materials and the complexity of redevelopment: the project itself is not worth doing, as you can not know all the features of the old building.
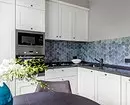
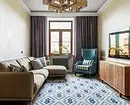
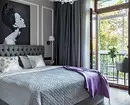
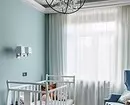
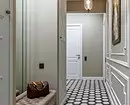
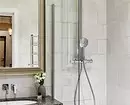
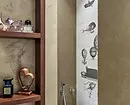
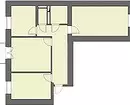
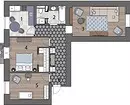
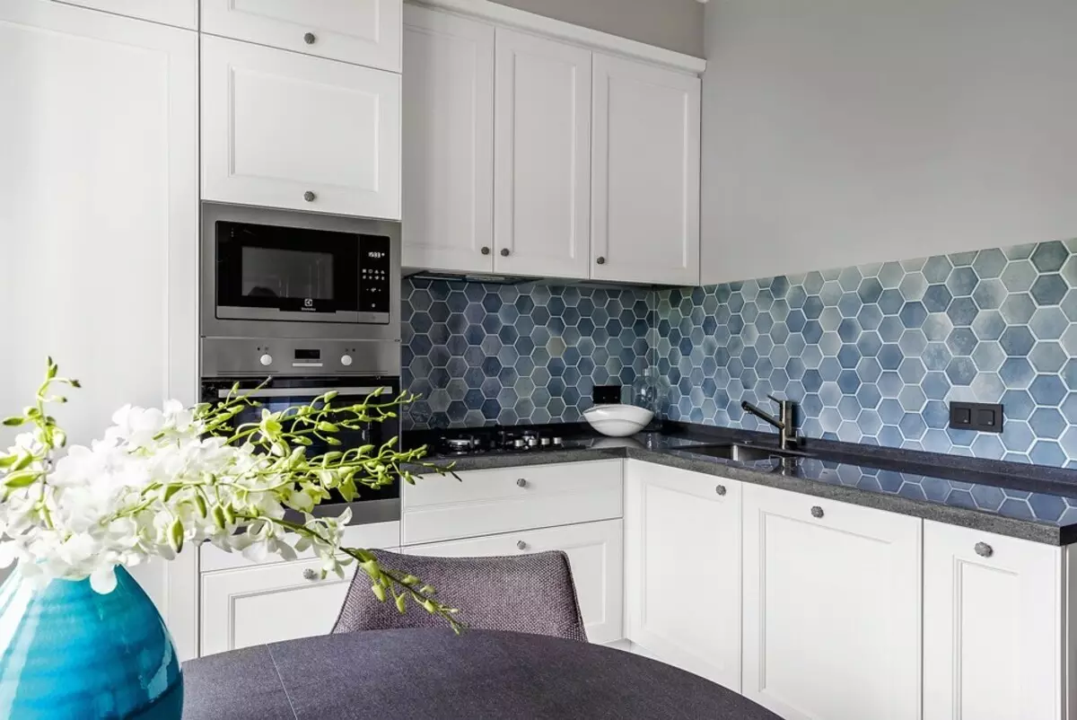
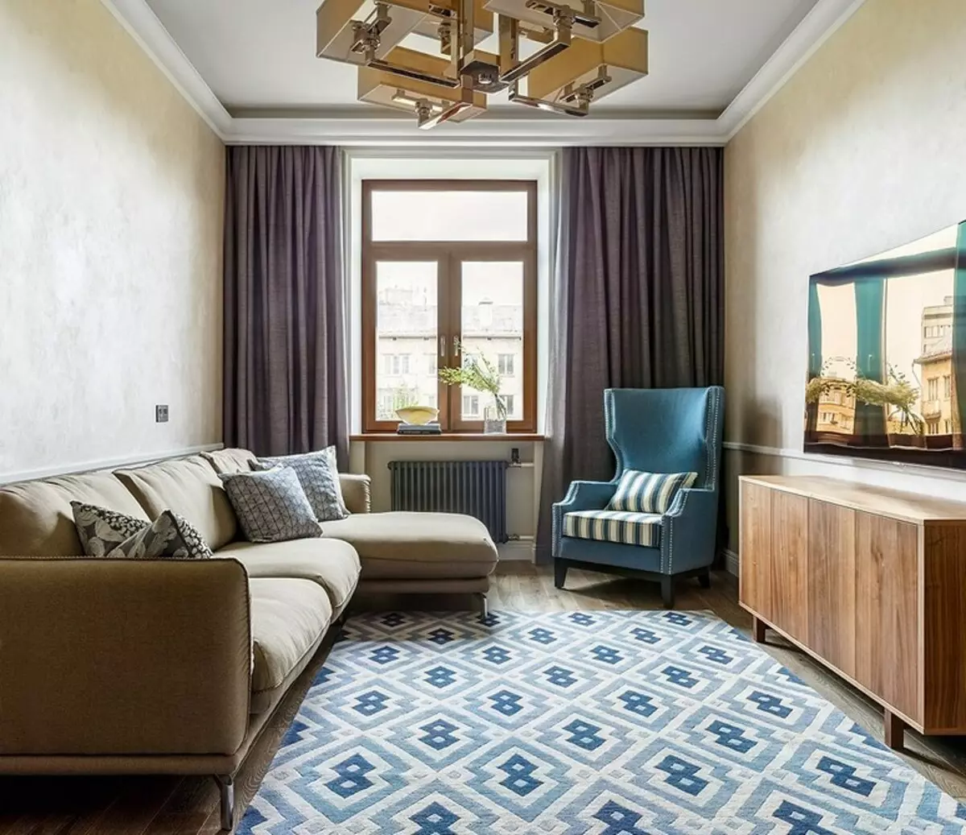
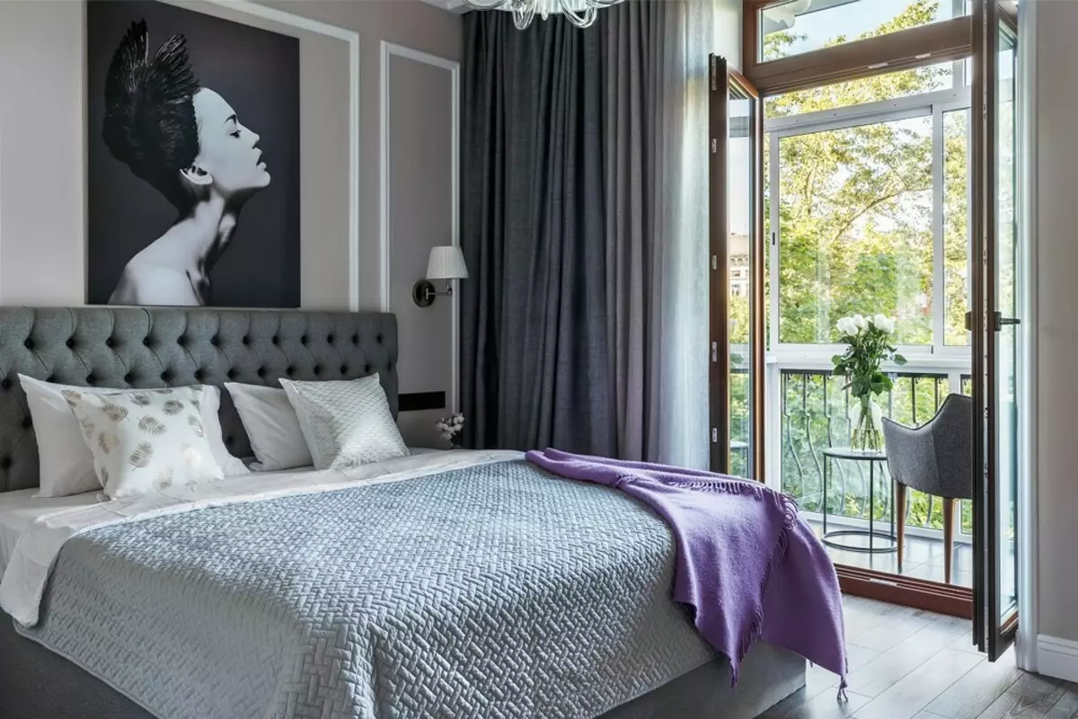
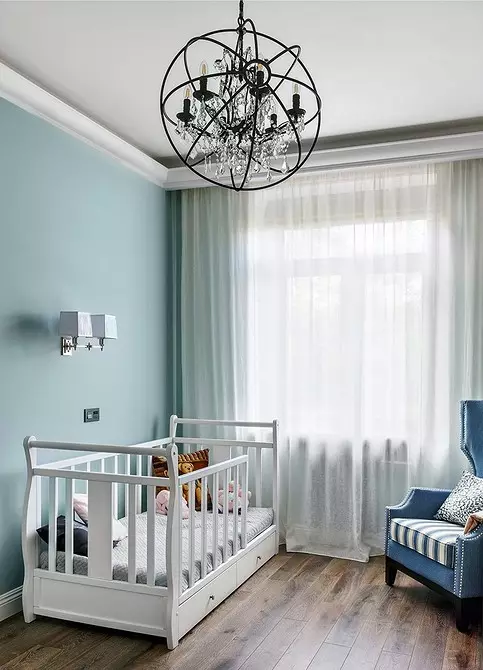
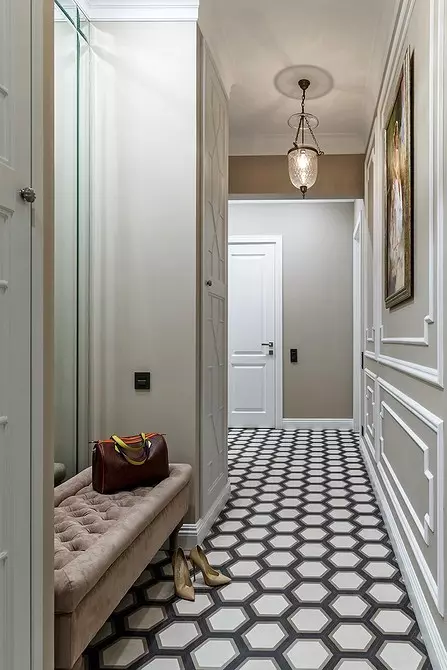
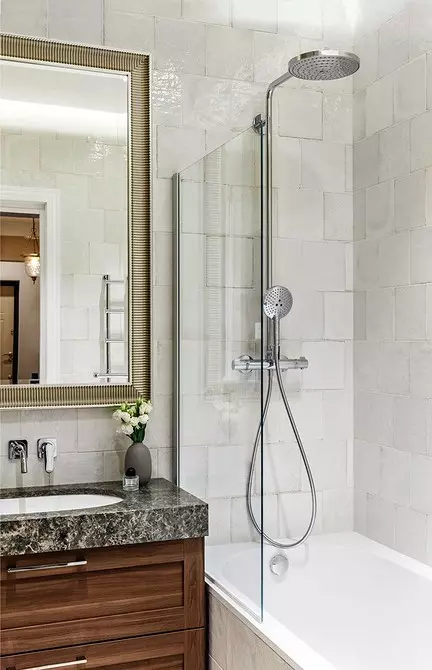
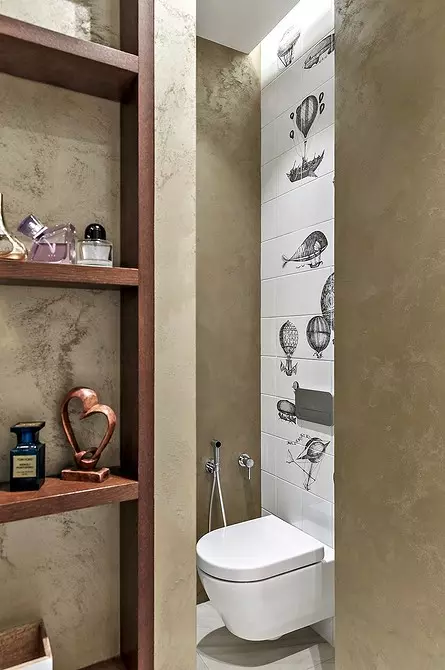
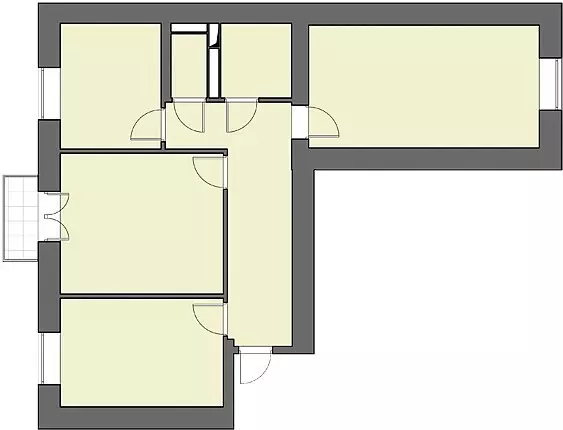
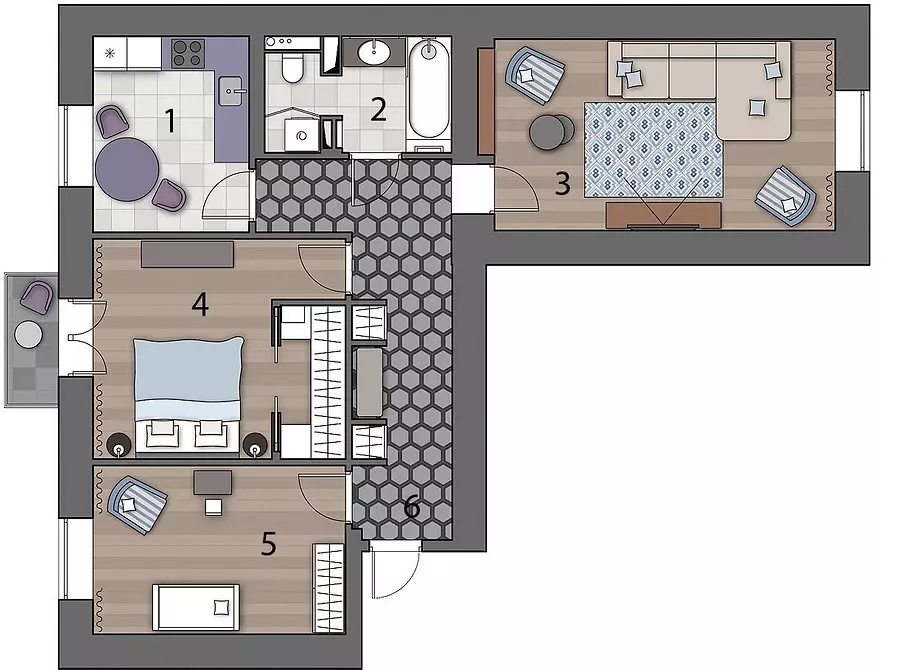
Khrushchevka
Typical Khrushchev came to replace Stalinkam, they were built from the late 1950s to the 1980s. During this period, the architects were modified and improved at home.
Note that in the very first buildings, the treshki were uncomfortable: ill-conceived layout, small premises, low ceilings. The rooms were adjacent and passing, and the largest of them were located next to the storage room. The planning of 3-room apartments in the panel houses of this type is distinguished by poor sound and thermal insulation of the walls. Many Khrushchevka this time have a small kitchen size, so when repaired in our time, housing owners try to attach them at least visually with the help of transparent partitions. There is also another problem in the homes of this type - dark and small hallways.
In 1960-1975, the treshki had a total area of 44 square meters. m, of which 32 square meters. m was residential. The size of the kitchen is about 5.5-6 square meters. In the late 1970s, new nine-storey houses appeared, the area of three-room apartments in them was increased to 53 square meters. m.
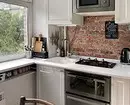
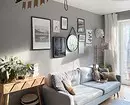
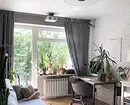
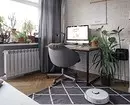
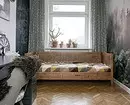
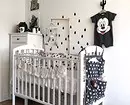
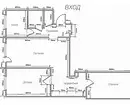
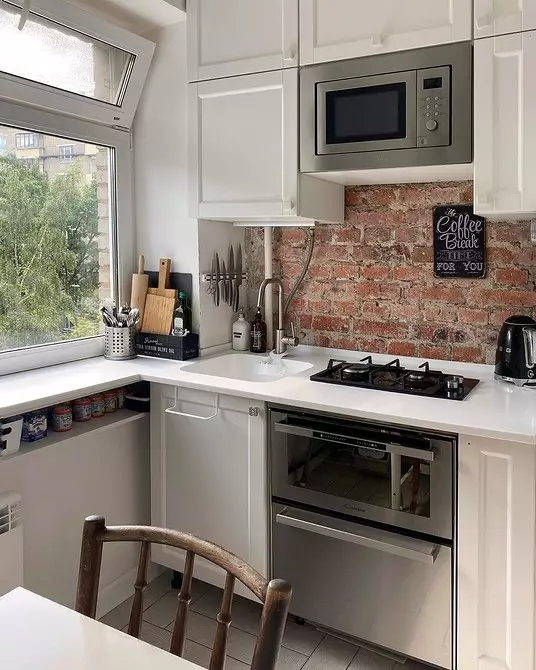
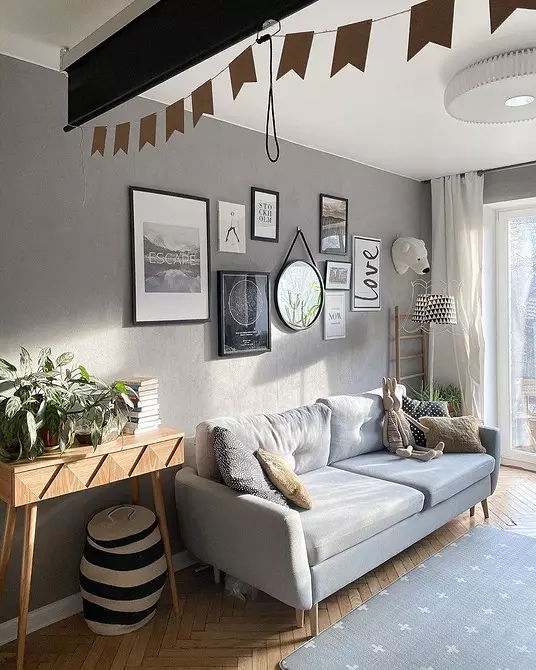
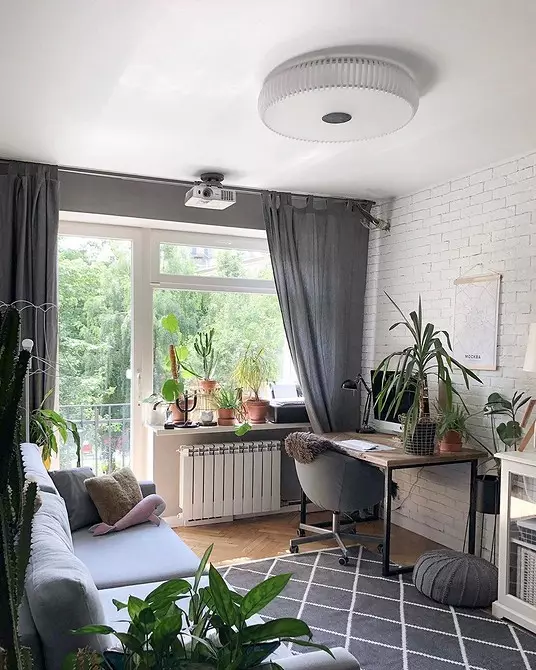
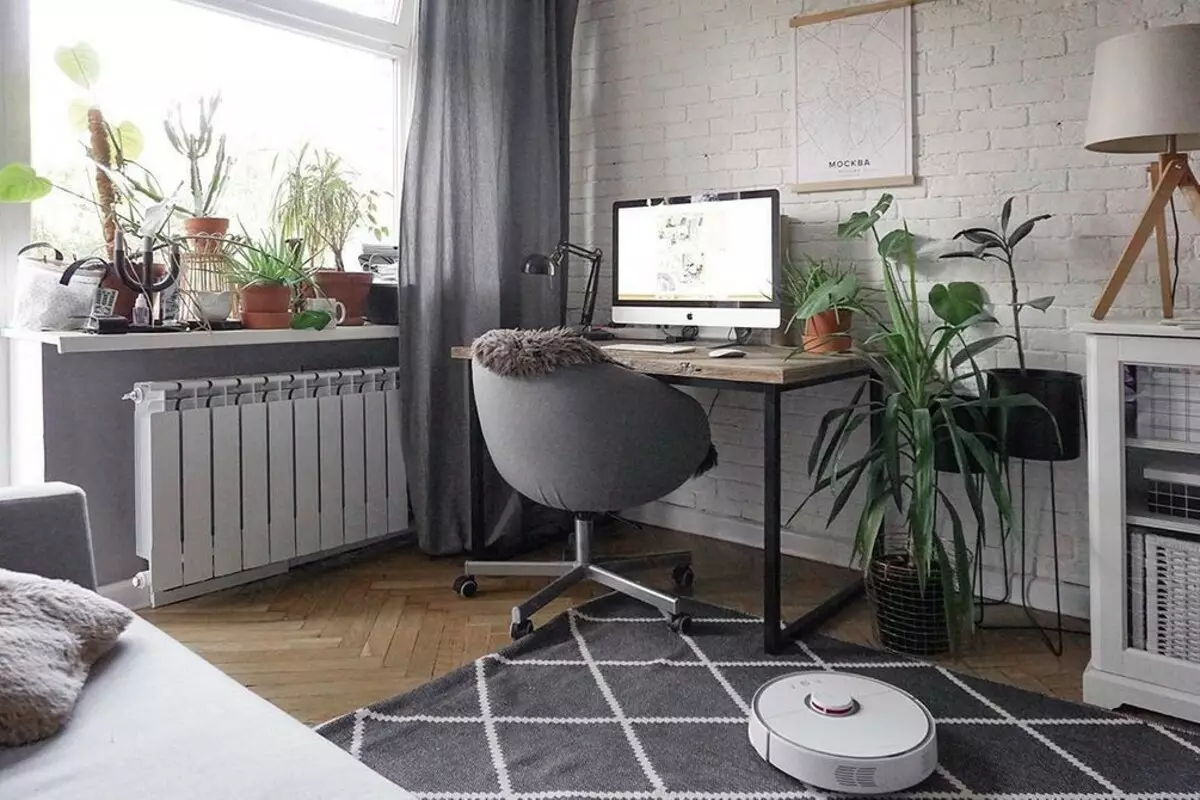
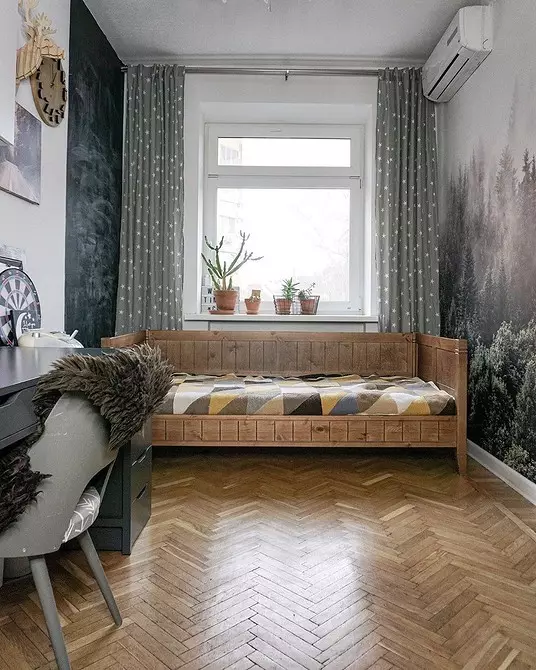
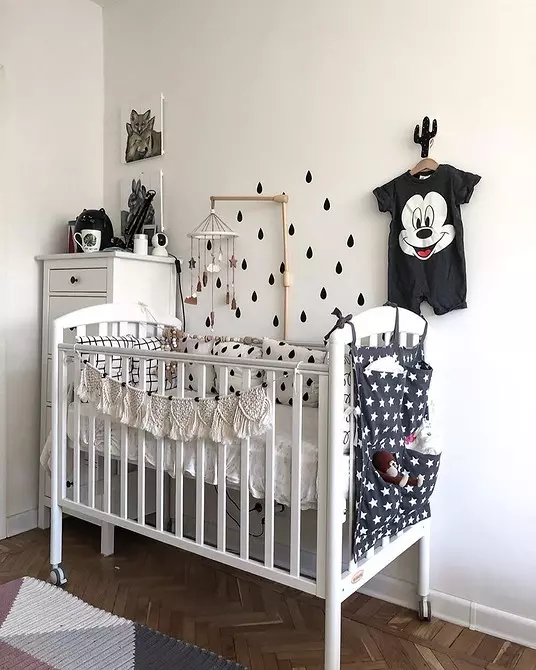
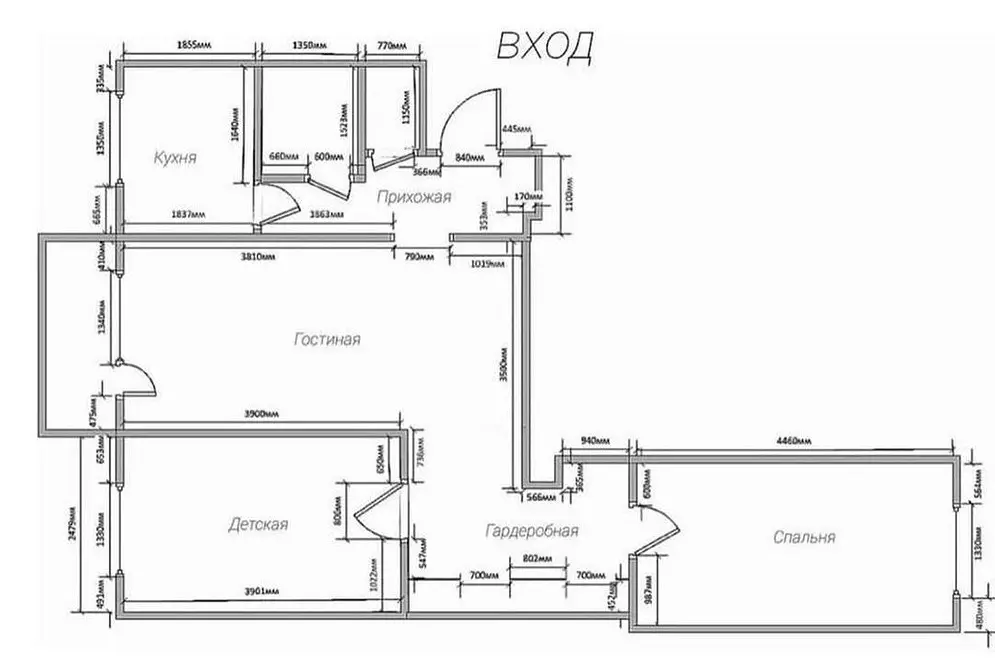
Brezhnev
Brezhnevka is considered upgraded versions of Khrushchev. Their quadrature was increased, the premises are isolated from each other, large windows are inserted, and niches and places for the mezzanine above doors were envisaged. In Khrushchev, predominantly there were balconies, spacious loggias appeared in Brezhnev.
The average sizes of the treshka in Brezhnev - from 48 square meters. m to 56 square meters. m, compared with modern quarters, it is impossible to be called spacious. Throughout the period, the architects upgraded the buildings, so layouts and their features differ. For example, in the houses-towers, the kitchen size reaches 10 square meters. m.
Modern houses
Treshki in modern homes are distinguished by a large variety of planks and sizes: they are sold with isolated, adjacent and passing rooms. Also there are large studios with free layout that imply that future hosts will erect the walls in those places where they need. However, for any changes inside the apartment, it is necessary to coordinate and individual project.
Modern buildings have a lot of advantages in front of the old-type houses. Projects involve a sufficient level of comfort, residential premises are trying not to have noisy elevators. Compared to typical projects, new buildings are interesting and unusual planning: there are two-level residential spaces, houses with panoramic or French windows, as well as some projects involve the presence of a balcony-terrace. Architectural features are different from each house.
3-room apartment design ideas
Option for two adults
A three-room room, intended for two people, allows you to show fantasy and realize many interesting design options: Leave the living room and master bedroom, and in the remaining room to make a guest bedroom or office. For example, as on these photos of a 3-room apartment in the gallery. It happens that the latter leaves for future children.
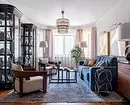
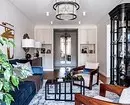
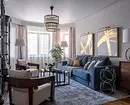
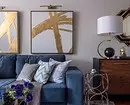
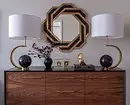
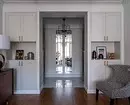
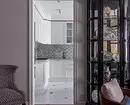
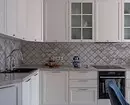
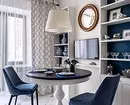
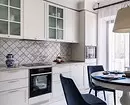
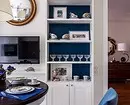
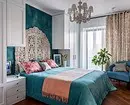
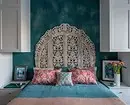
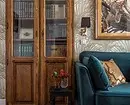
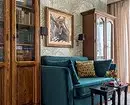
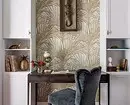
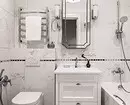
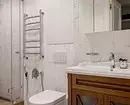
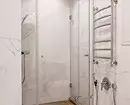
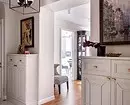
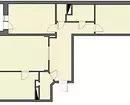
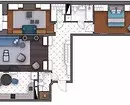
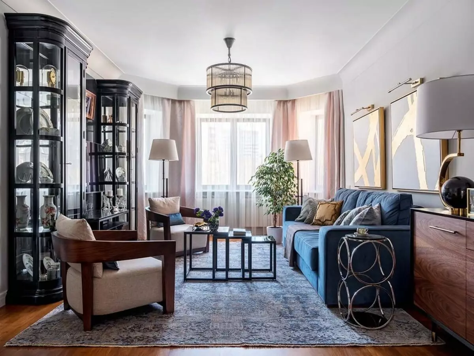
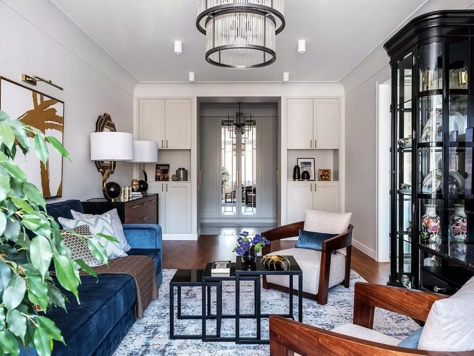
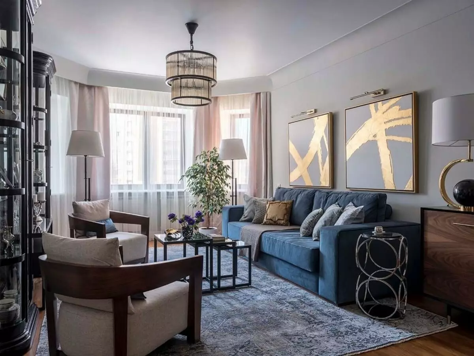
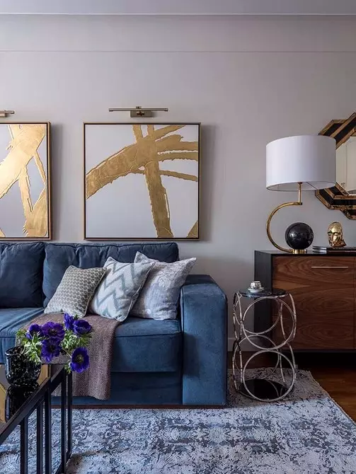
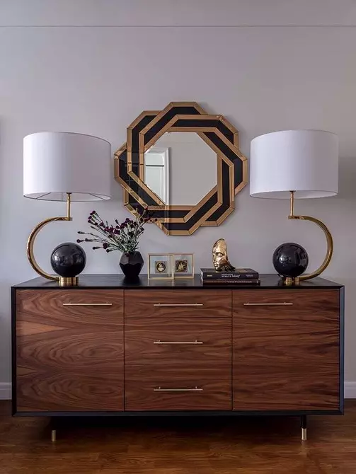
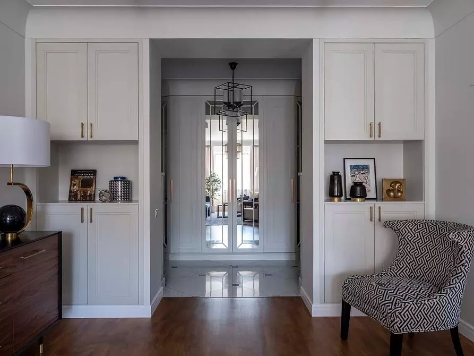
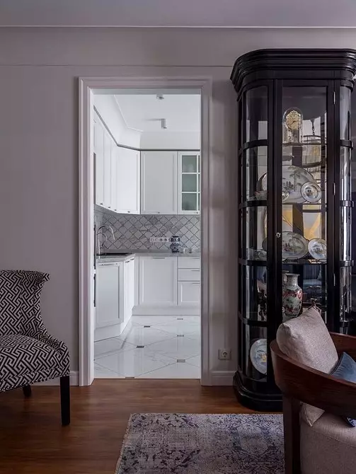
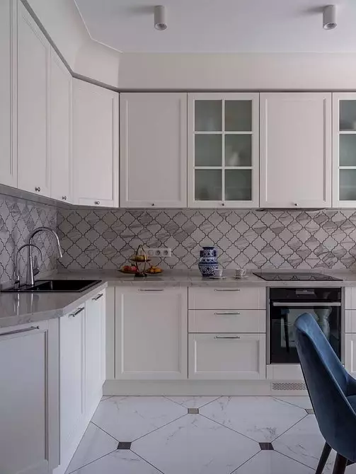
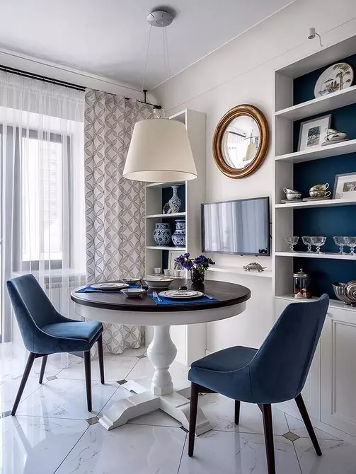
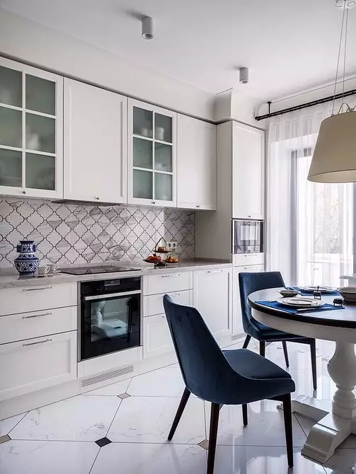
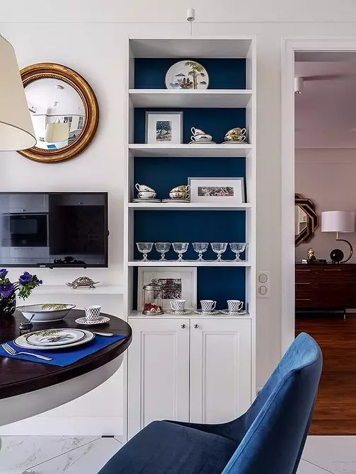
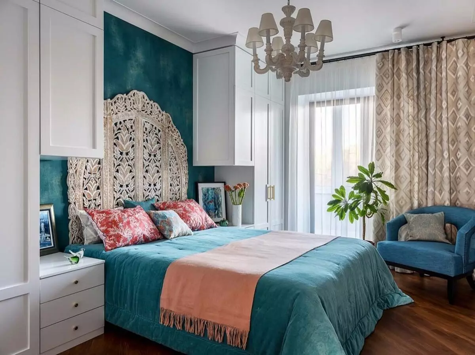
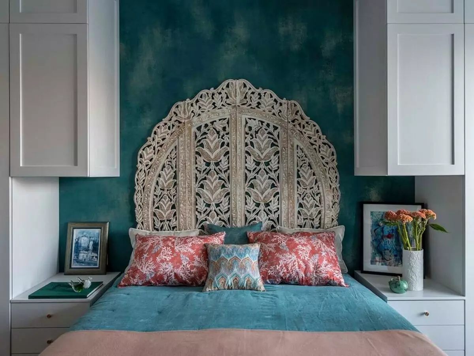
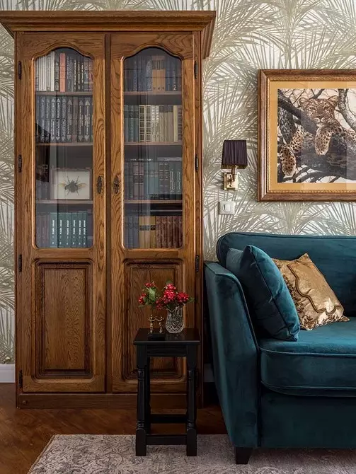
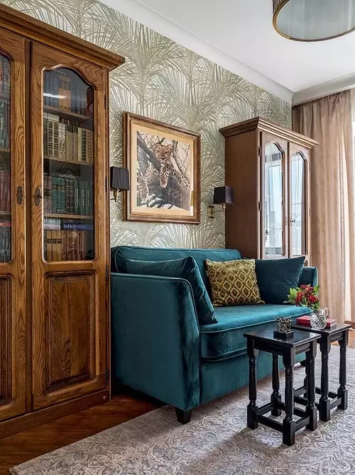
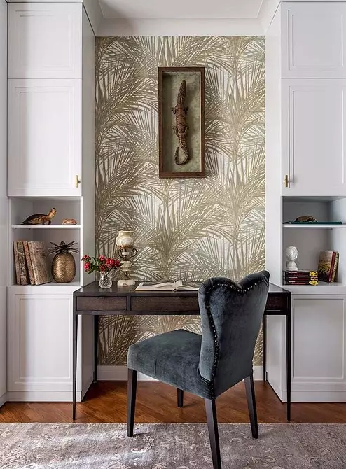
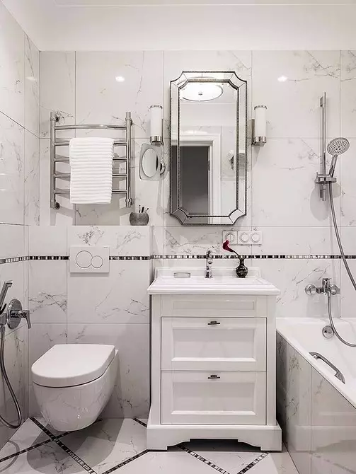
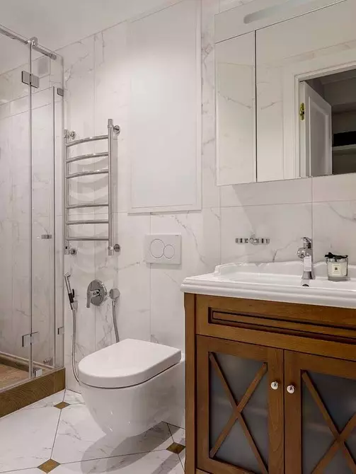
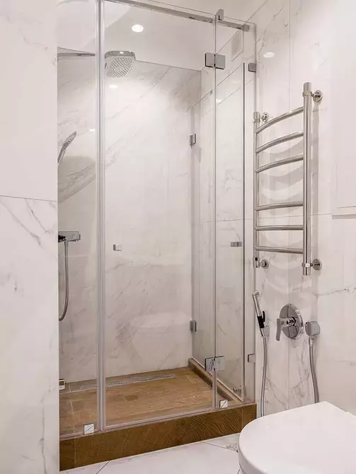
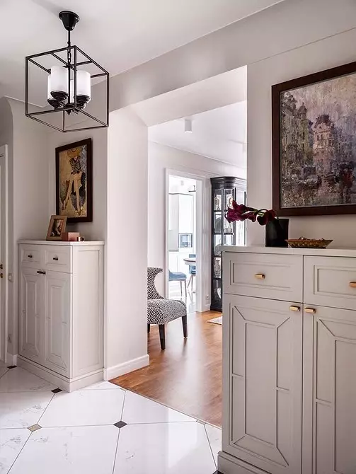
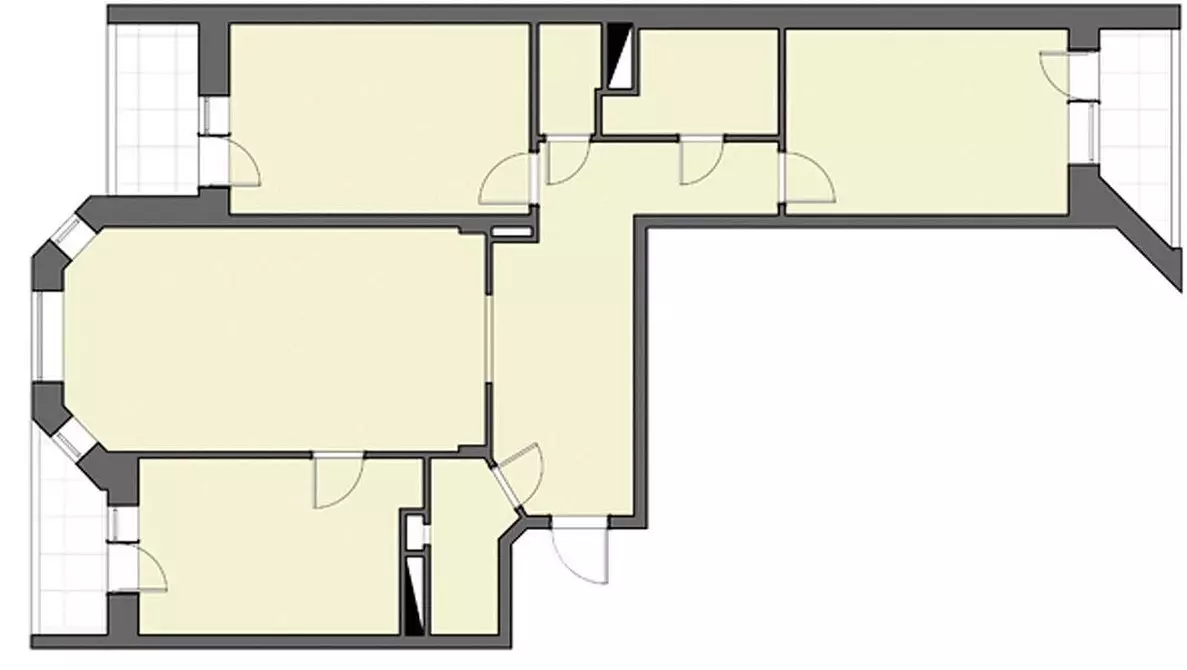
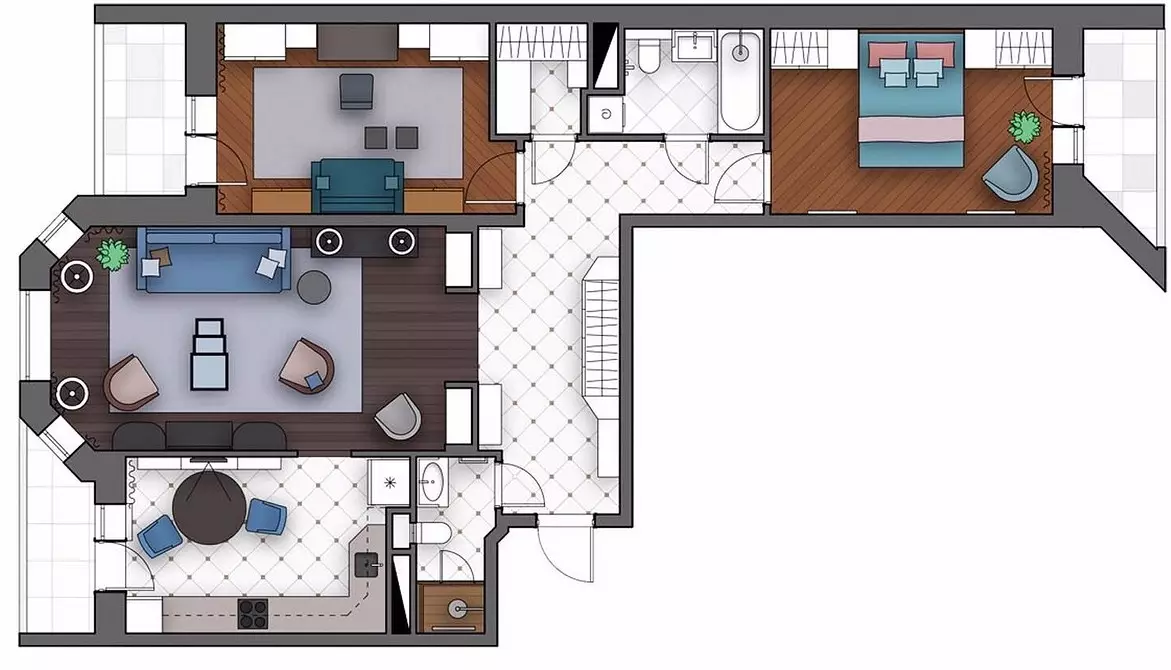
Family option with one child
In this case, one room is given under the living room, most often the one that most in size. The rest of the premises are left under the nursery and bedroom. In a large space, the family will be able to spend time together, and then returned in their rooms.
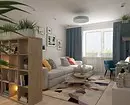
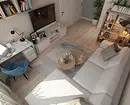
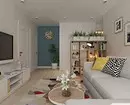
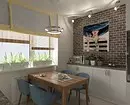
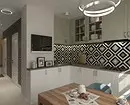
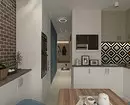
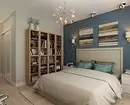
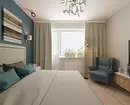
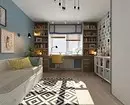
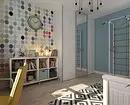
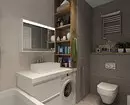
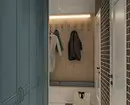
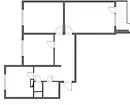
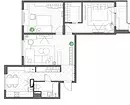
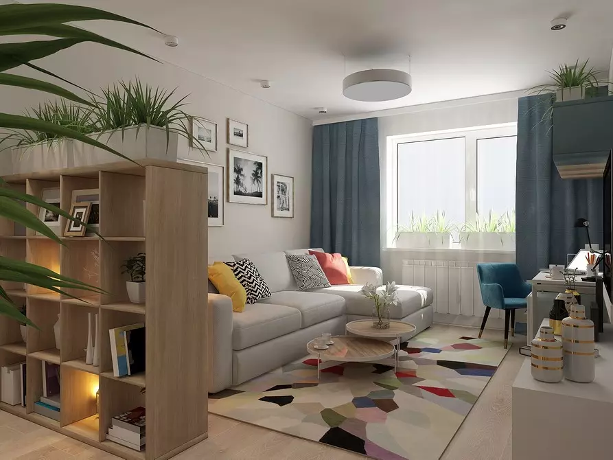
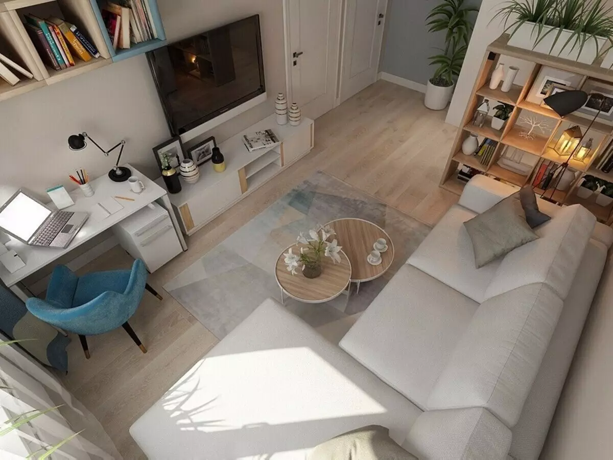
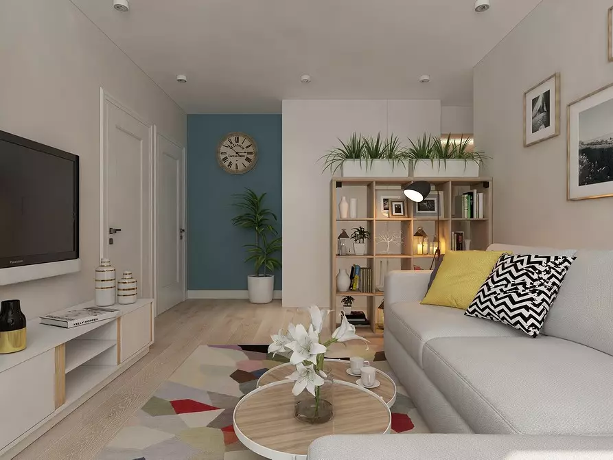
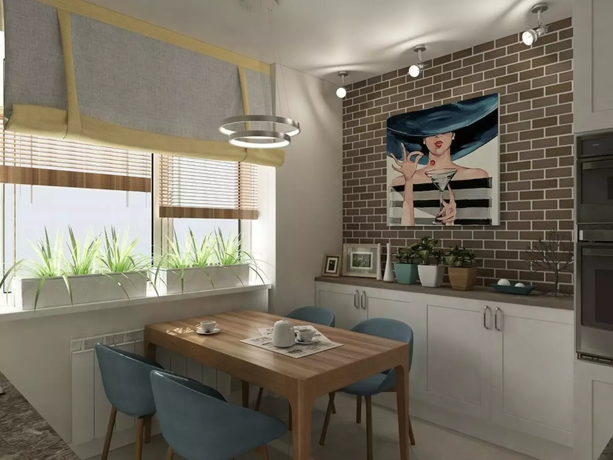
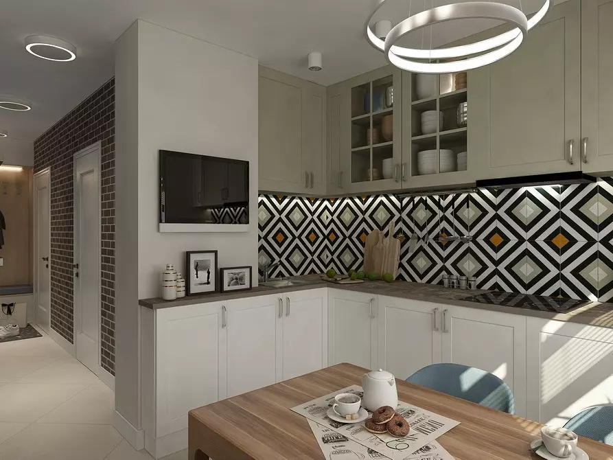
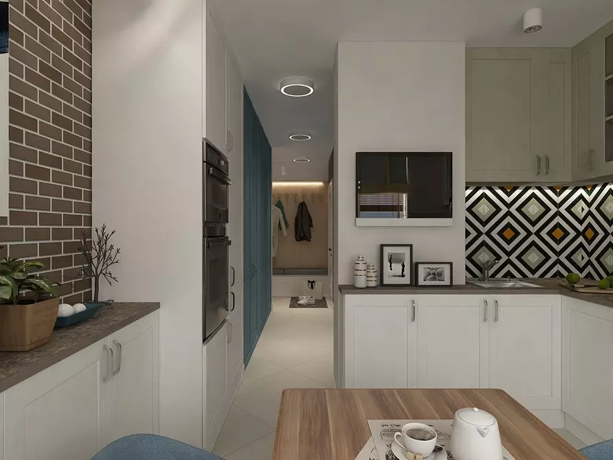
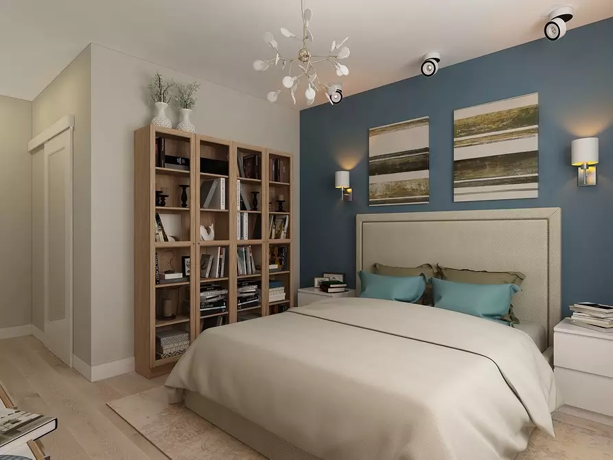
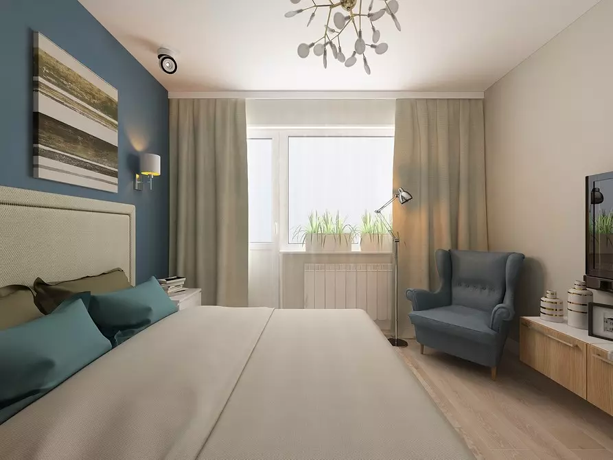
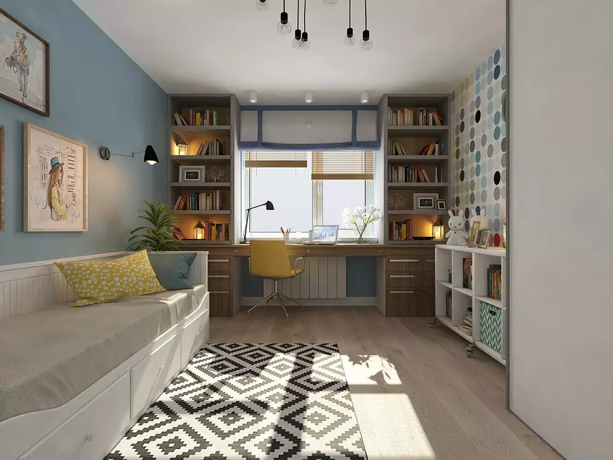
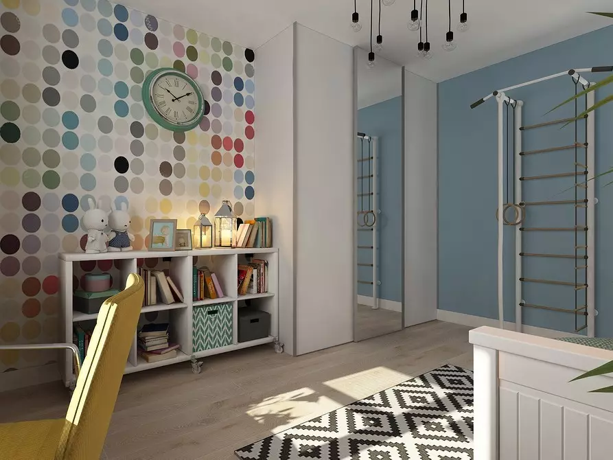
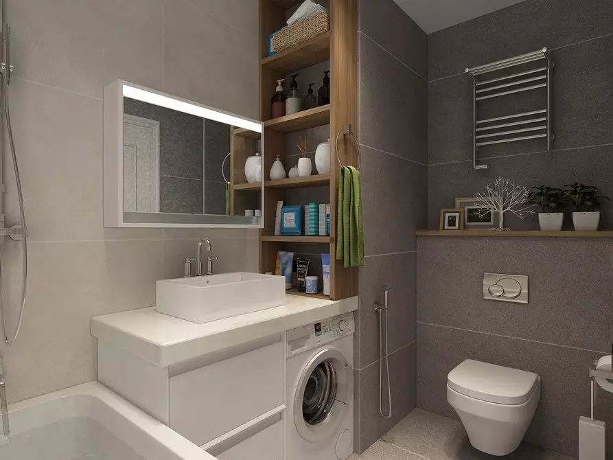
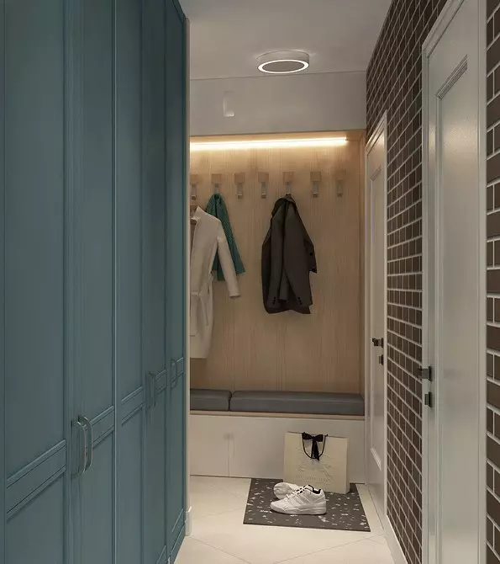
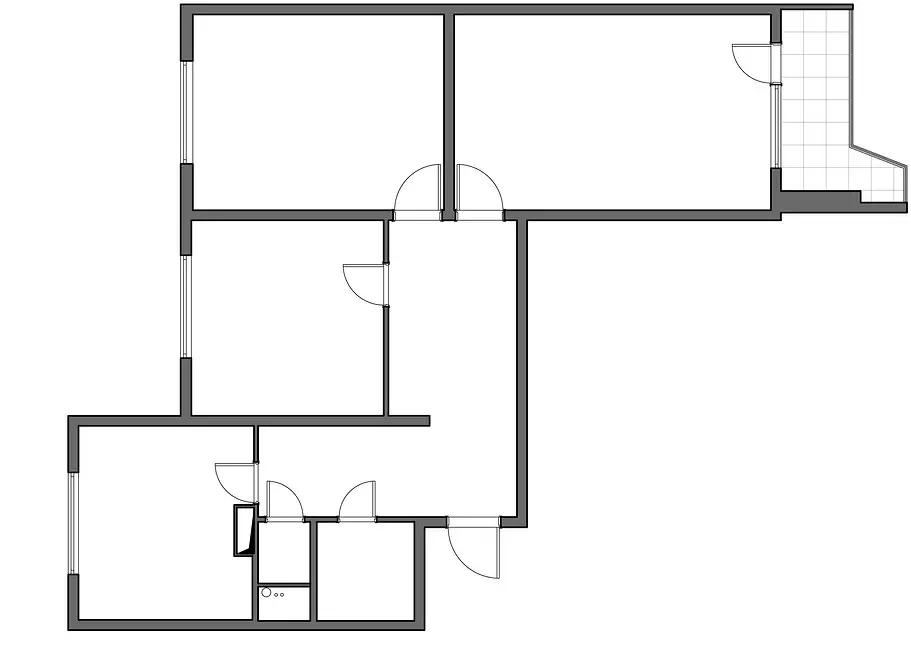
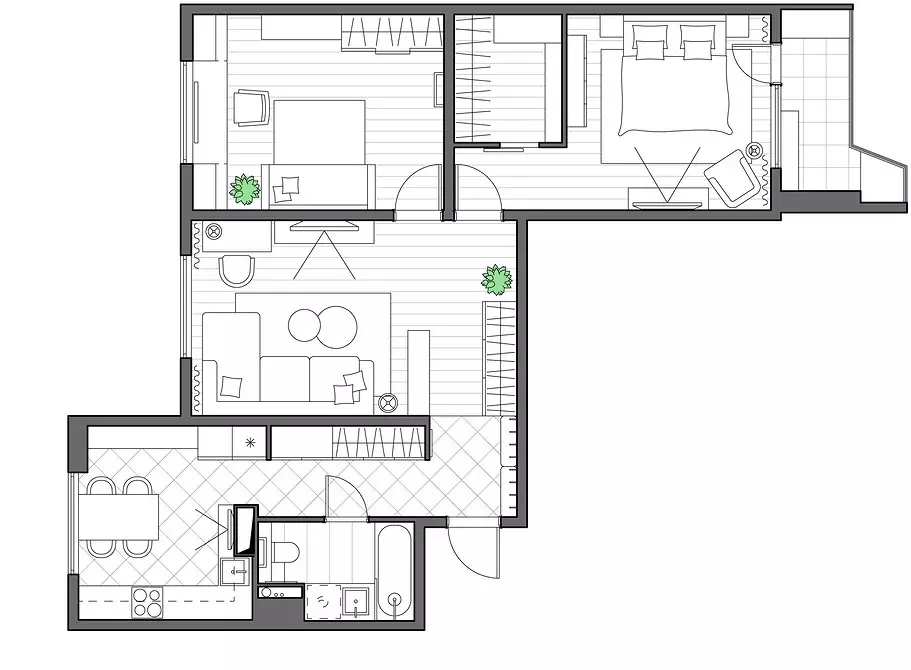
Family option with children of one age
Previous design option can be considered for this case. He suggests that children grow in the same room: so it is more convenient for them to play together, learn and share their secrets. The presence of one children's makes it possible to arrange a full-fledged living room and a bedroom for parents. However, it should be borne in mind that if your children of different sexes, then a joint accommodation is possible to some period of time, then you will need separate bedrooms.Option for family with children of different age or floor
If in the family children of different ages or sex, they need separate rooms. Most often, designers offer to abandon the living room and arrange for all the bedrooms. If the kitchen is spacious, then it becomes the common area for time.
