Designers issued a two-storey house for a family of five. The old furniture, art objects and a fireplace with tiles in the style of the 19th century found their place here.
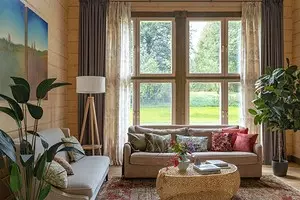
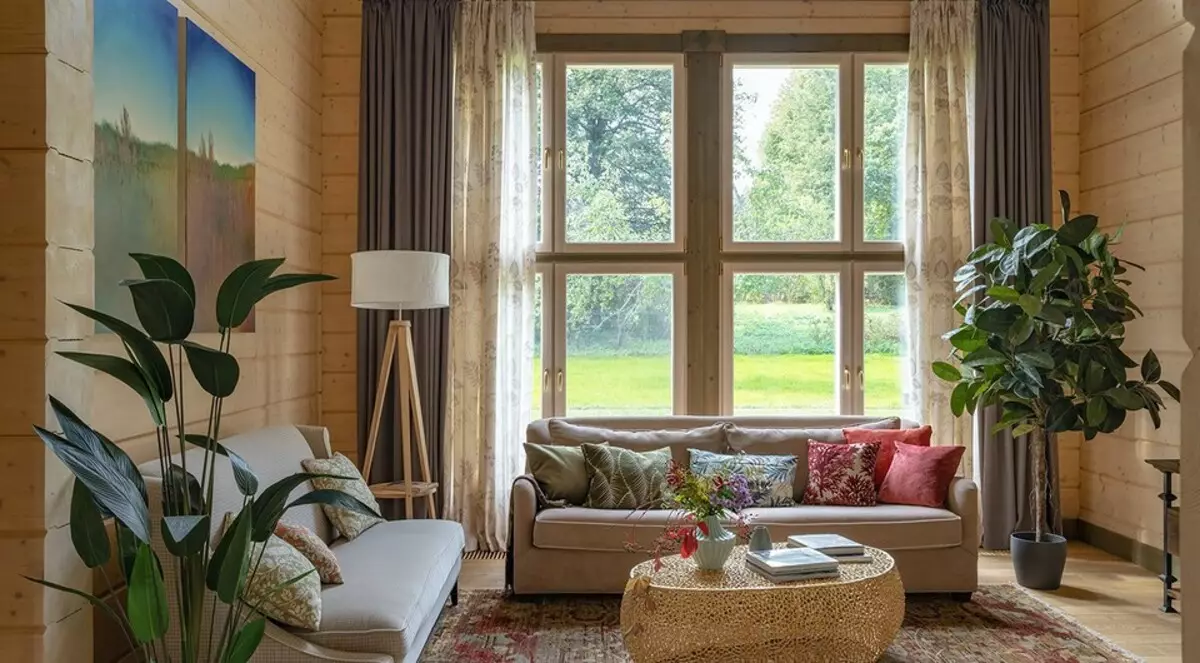
A family of five people - parents and three children - built a house from a bar in the Moscow region in the village of Telzh. To design the interior, they invited Designers Anna Morozov and Konstantin Dorontchenkova. The surrounding nature and location (namely, the proximity to Melikov - the Museum of A.P.hekhov) identified aesthetics - the style of Russian estates.
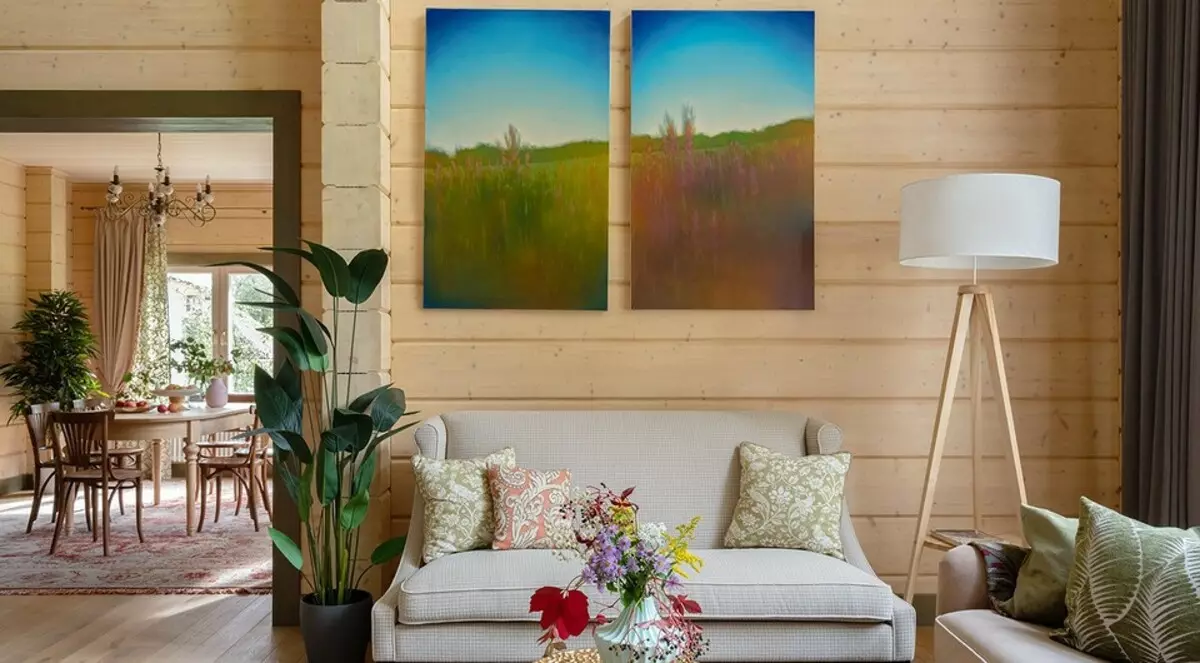
View from the living room at the dining room. In the combined living-dining room, it is easy to arrange homemade gatherings in friendly family. Pictures on the wall of authorship Fedora Akimova
Tasks
The house was built as a cottage. Here they planned to spend time with family and friends, reading books, board games and contemplation of nature. Mandatory customers called the presence of a fireplace, a spacious dining room and a cozy library. Of course, it was important to arrange private premises for all family members, as well as the office, as the owner often works out of the house.
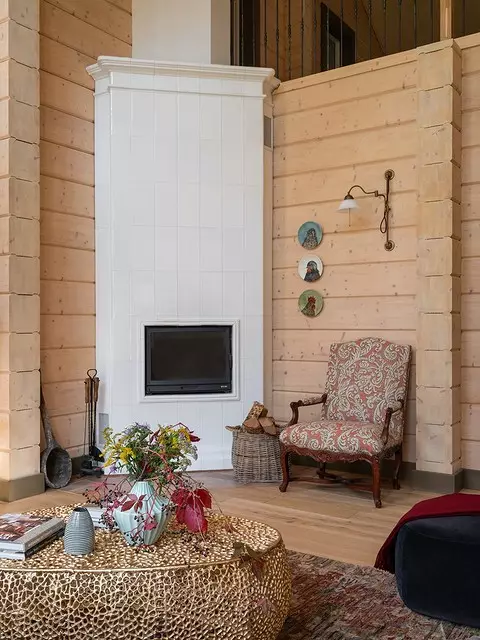
Living room. The fireplace was issued by the sample of the 19th century sample. Such widely used in pre-revolutionary Russia for facing the furnaces of noble mansions. Nearby is a chair that got the owners from the former owner of the site. He was restored and abundantly with a fabric with a vegetable pattern. Decorative plates - Hand painted Olga Kaplan.
Planning
The house has two floors. The first occupy general premises, the second - private.
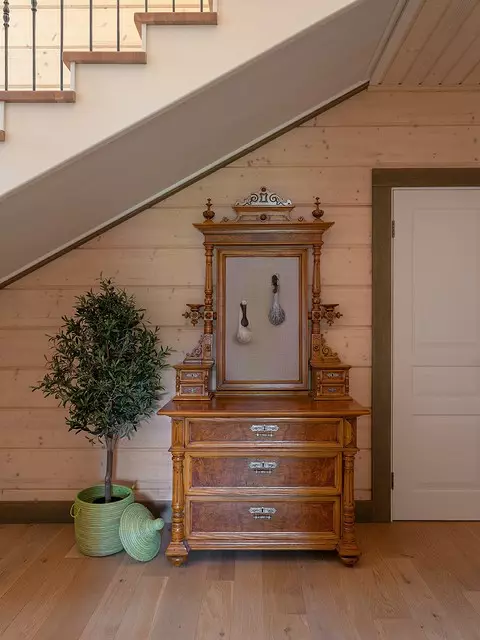
At the entrance to the house, there was a renovated ship, which is now used to store important trifles. The furniture is made from the Karelian birch, the texture of this tree is unique, so during the restoration, they did not become delight. The mirror was replaced on a panel of linen fabric, on which the funny figures of birds settled.
On the ground floor there is a living room, dining room and kitchen, office, technical premises (pantry, boiler room, dressing room), bathroom and as many as three terraces. At the same time, the planning is thought out so that it is convenient to receive guests and gather the whole family, to prepare lunches and dinners.
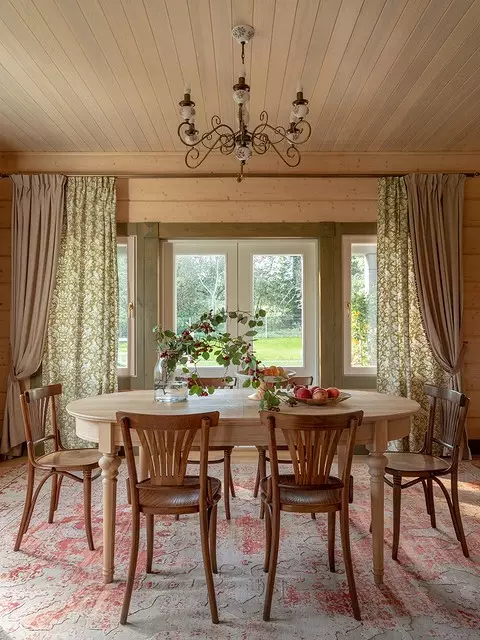
Dining room. A large dining table is laid out, 12 people can fit.
The spacious living room is adjacent to the dining room, together they form a large space for collecting the whole family and their friends. From the dining room there is an exit to the terrace - for summer tea drinking, as well as in the kitchen.
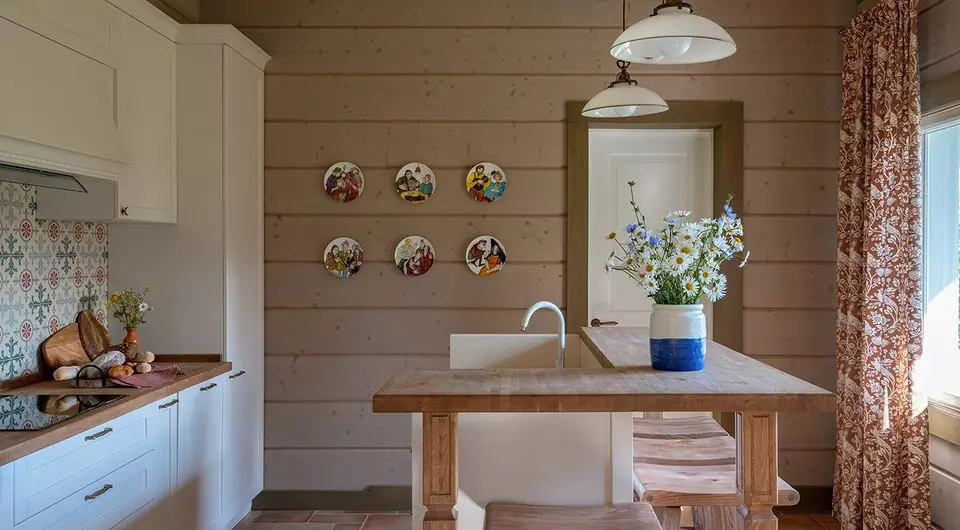
The kitchen set is designed linearly. It is symmetrically worth the kitchen island, followed by the whole family in the process of cooking lunch or dinner. Decorative plates - Hand painted Olga Kaplan, Collection "Musicians"
When the kitchen is a pantry for storing homemade utensils and seasonal blanks, for this, in addition to rack storage, two freezers are installed. Exit to the technical premises - boiler room - organized from the street.
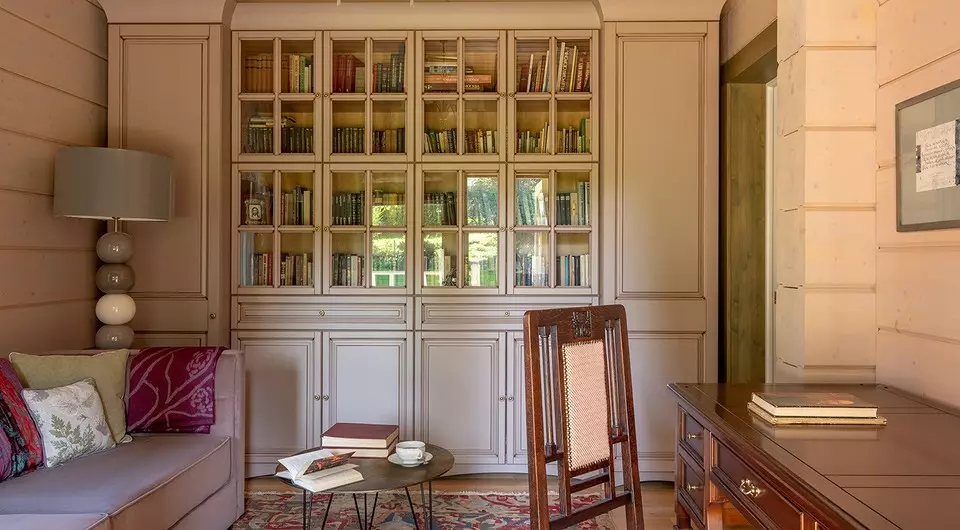
Cabinet host. There is a folding sofa, so the room is used and as a guest. A family library is stored in a large closet. From the office there is an output to a personal terrace
On the second floor there are four bedrooms: parents, two daughters and son. There is a bathroom. From the room of the parents there is access to the balcony.
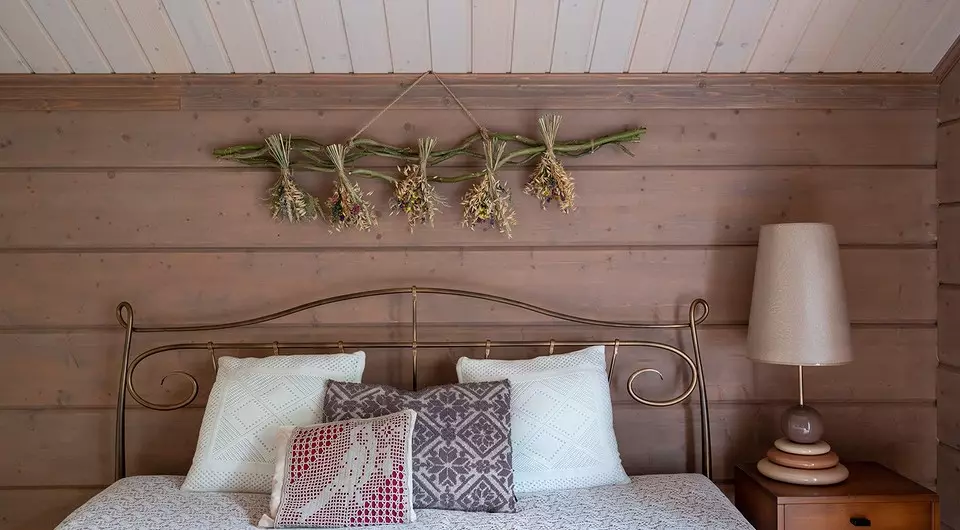
The bedroom of customers is decorated in more muted colors, to create a chamber atmosphere. The wall above the headboard is decorated with a composition of dry herbs, which Master Natalia Shebanese made specially under the project. Covered as if woven from lace, it gives the interior comfort
Design
The house is built from a bar, so the walls toned the lesing paint, saving the texture as much as possible.
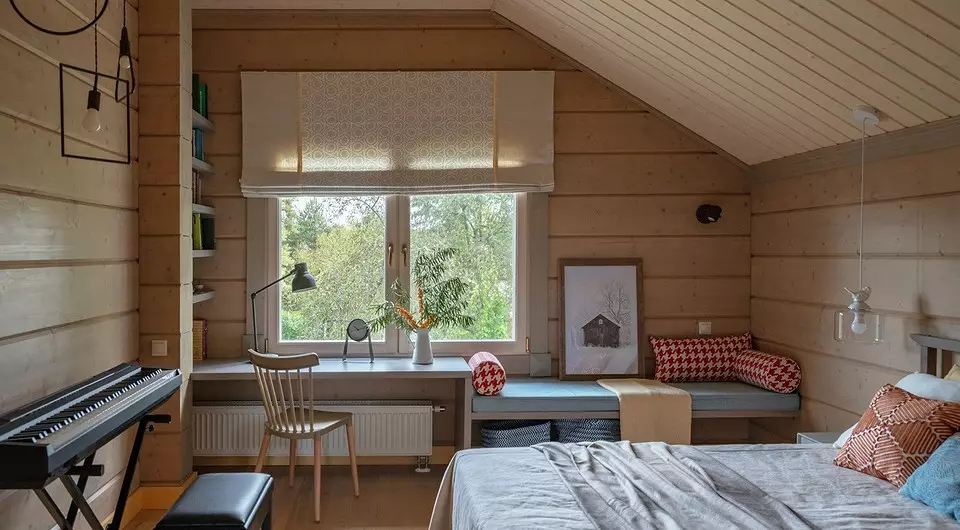
Senior daughter's room. At the time of construction of the house, the daughter studied in England. And as a result of communication with her there was an image of an interior close to the Scandinavian style
For common areas, a neutral muted paint tone was chosen, and private rooms were decorated, based on the wishes of each family member. Mostly color here in the form of accents and decor.
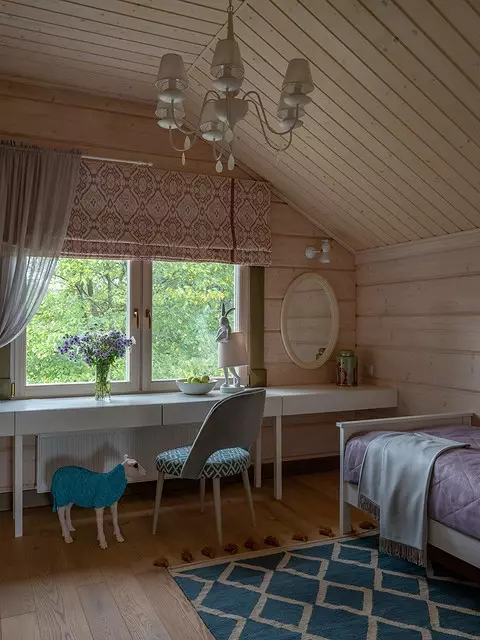
The room of the youngest daughter is decorated in gentle shades, the interior turned out very romantic. Here, as in all children, there is a desktop at the window and storage system (wardrobe).
The part of the furniture in the house is the inheritance from the previous owner of the site, the Soviet writer: the ship, the chair by the fireplace and chairs. Vintage setting items have become the starting point in the formation of the interior and the selection of the rest of the furniture. They retained the story of this place, and after a small restoration perfectly fit into a new home.
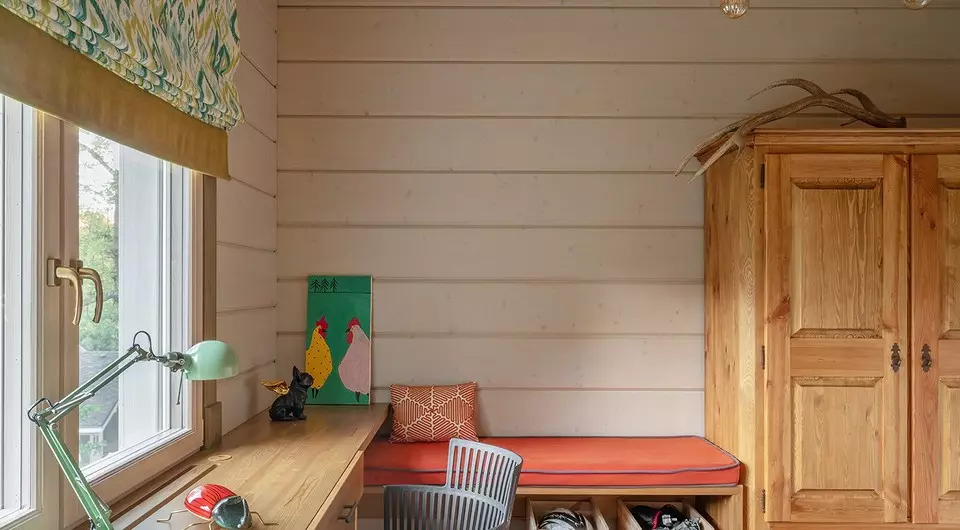
Son room
Decor and textiles were selected according to the mood of the house and the interior. In the design of many natural fabrics - flax and cotton, wrought details, part of the decor The hostess with children did with their own hands - they are fond of modeling clay.
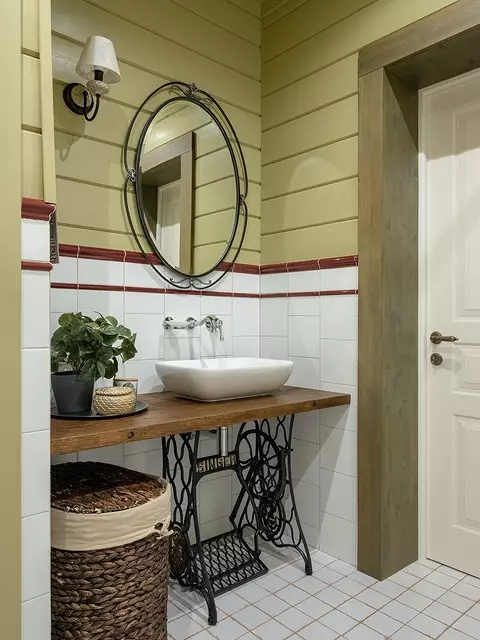
The tinted timber left even in the bathroom and bathroom, highlighting the tiles only areas that are directly in contact with water. So, in the bathroom on the first floor the walls are painted in a gentle olive color, beloved by the whole family. The washbasin was put on the pedestal of the ancient sewing machine "Zinger", which designers found in the flea market. In the left, the washing machine and the storage system for household chemicals and hygiene products is located.

Designers Anna Morozova and Konstantin Dorontchenkov, authors of the project:
Inspiration served as a place of construction at home - Russian nature and proximity to home-museum A.P.hekhov (Melikhovo). I wanted to recreate the spirit of the Russian manor, where life flows measured, where everyone together gather behind a common table, playing board games, arrange home concerts, but everyone has a personal space. And the family is big and welcoming.
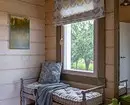
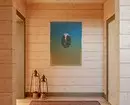
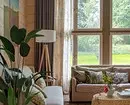
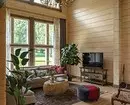
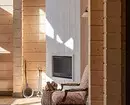
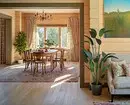
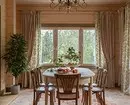
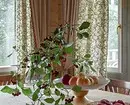
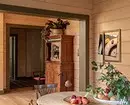
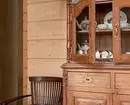
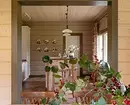
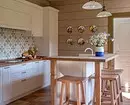
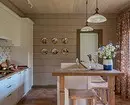
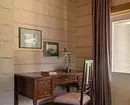
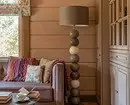
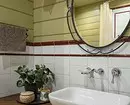
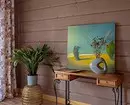
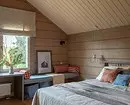
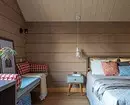
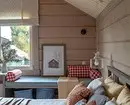
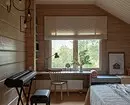
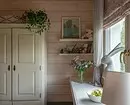
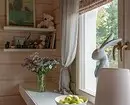
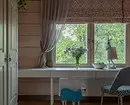
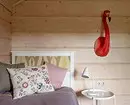
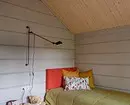
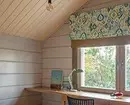
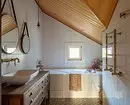
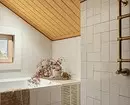
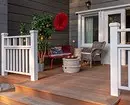
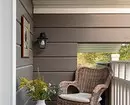
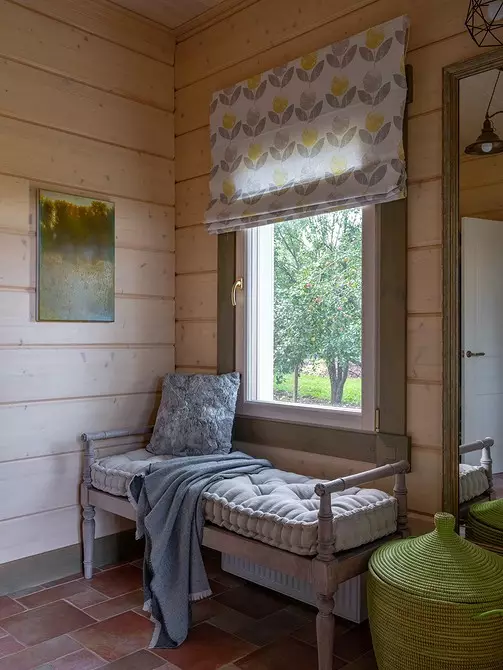
Hall. Picture of authorship Fedora Akimova
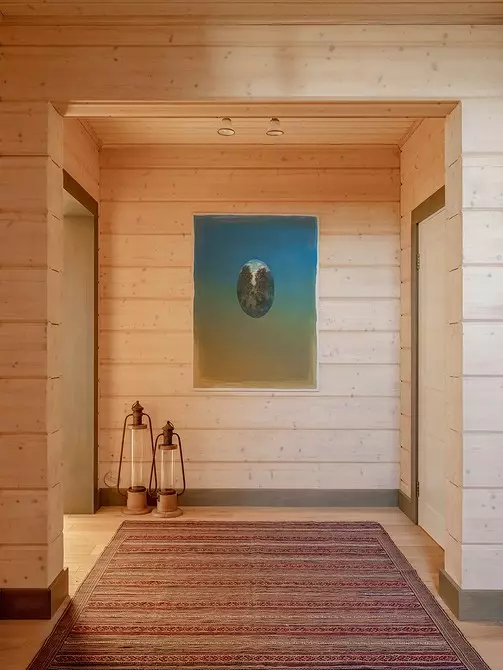
Corridor. On the wall, the work of Fedor Akimova "Rocaille 1"
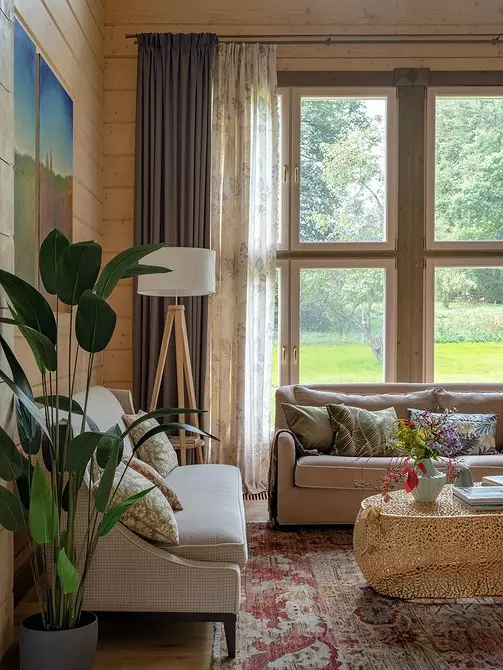
Living room
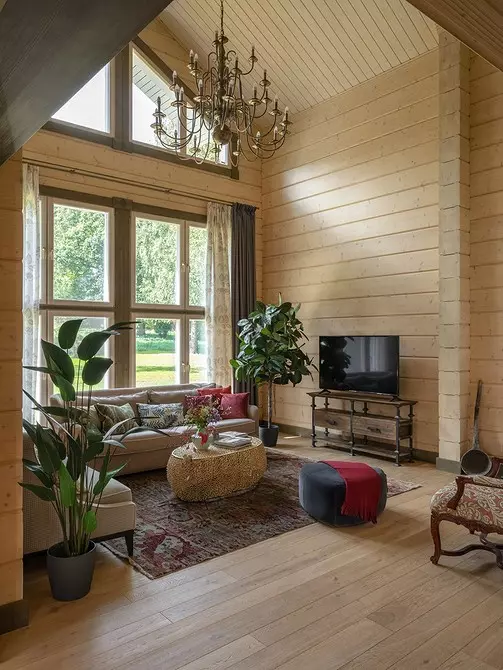
Living room
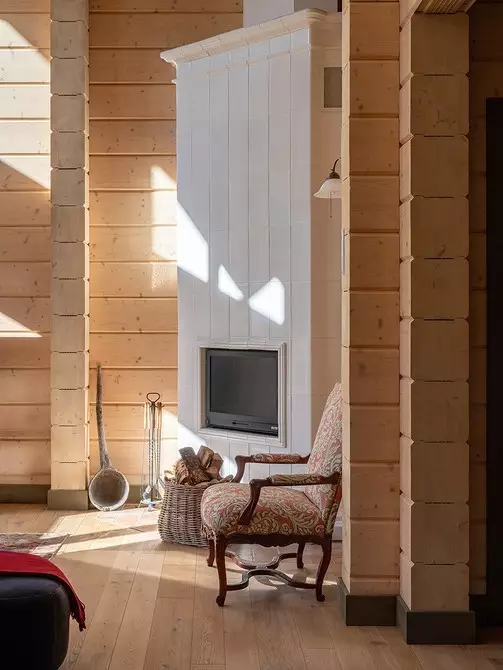
Living room
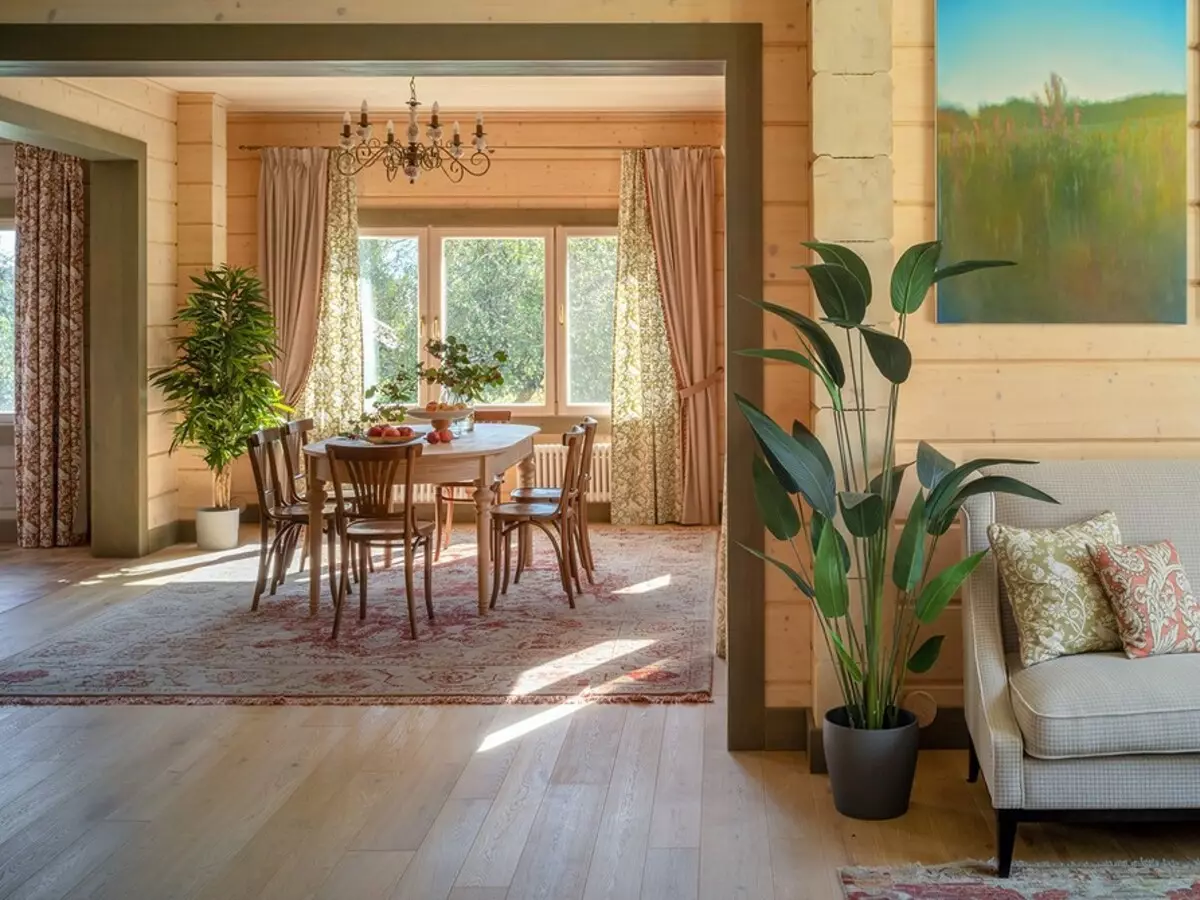
View from the living room at the dining room
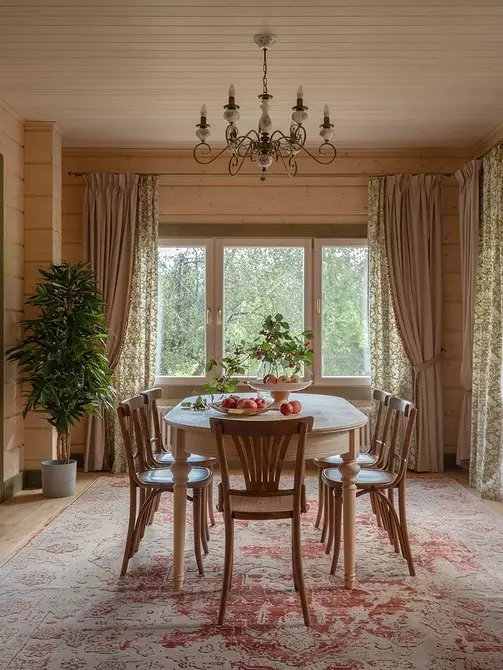
Dining room
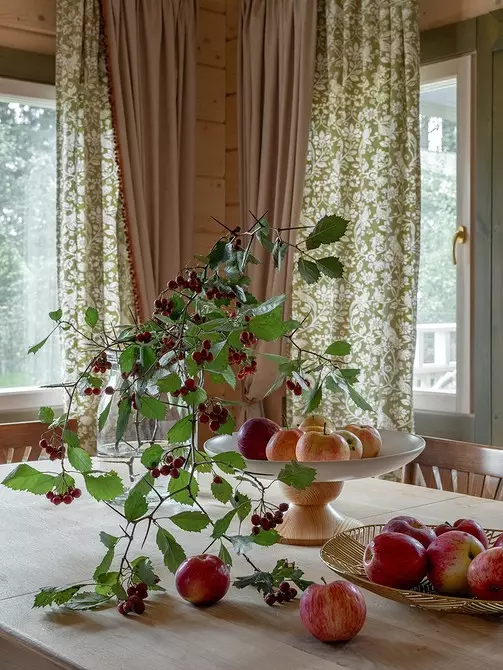
Dining room
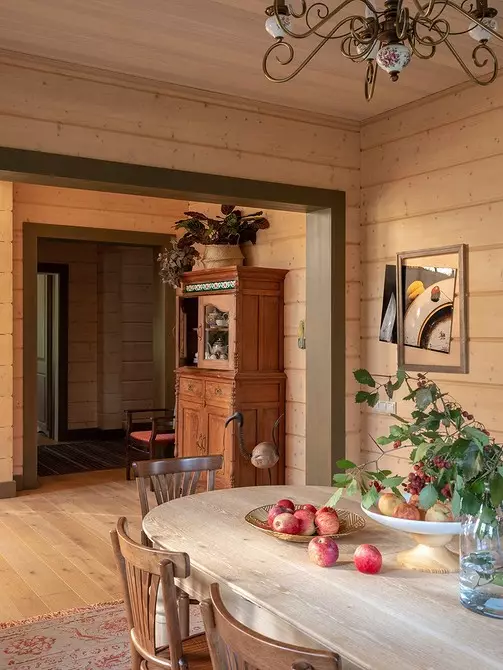
Dining room
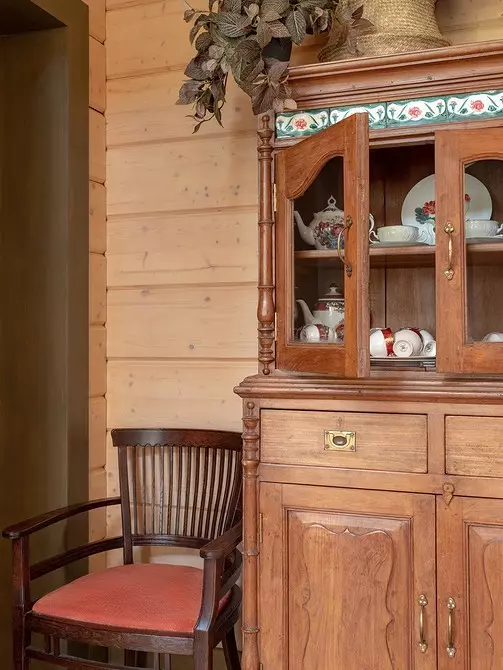
Dining room. Indian buffet found its place in the interior
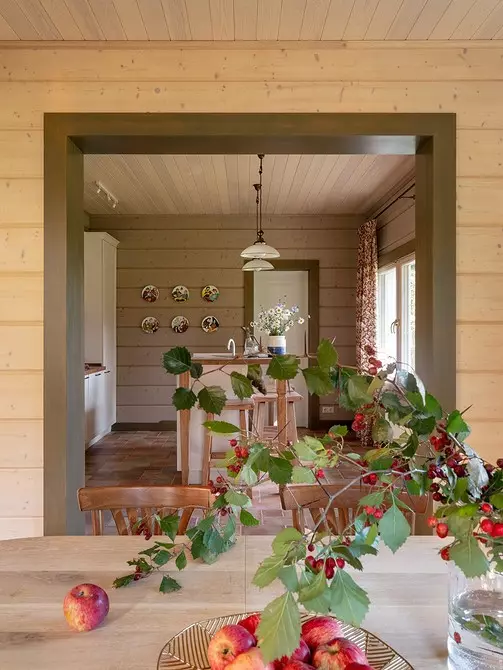
View from the dining room to the kitchen
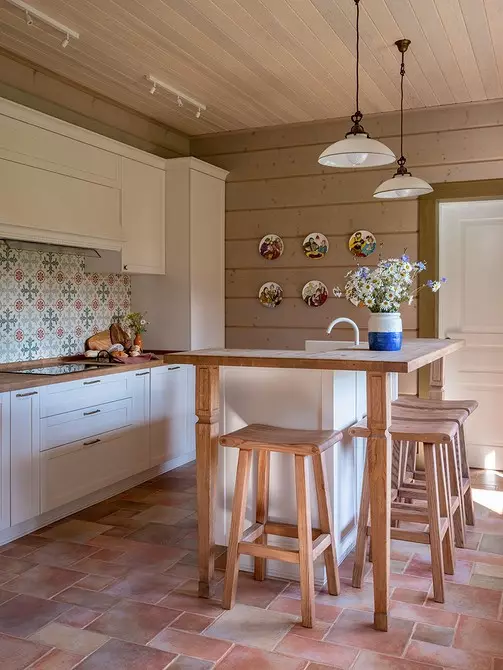
Kitchen
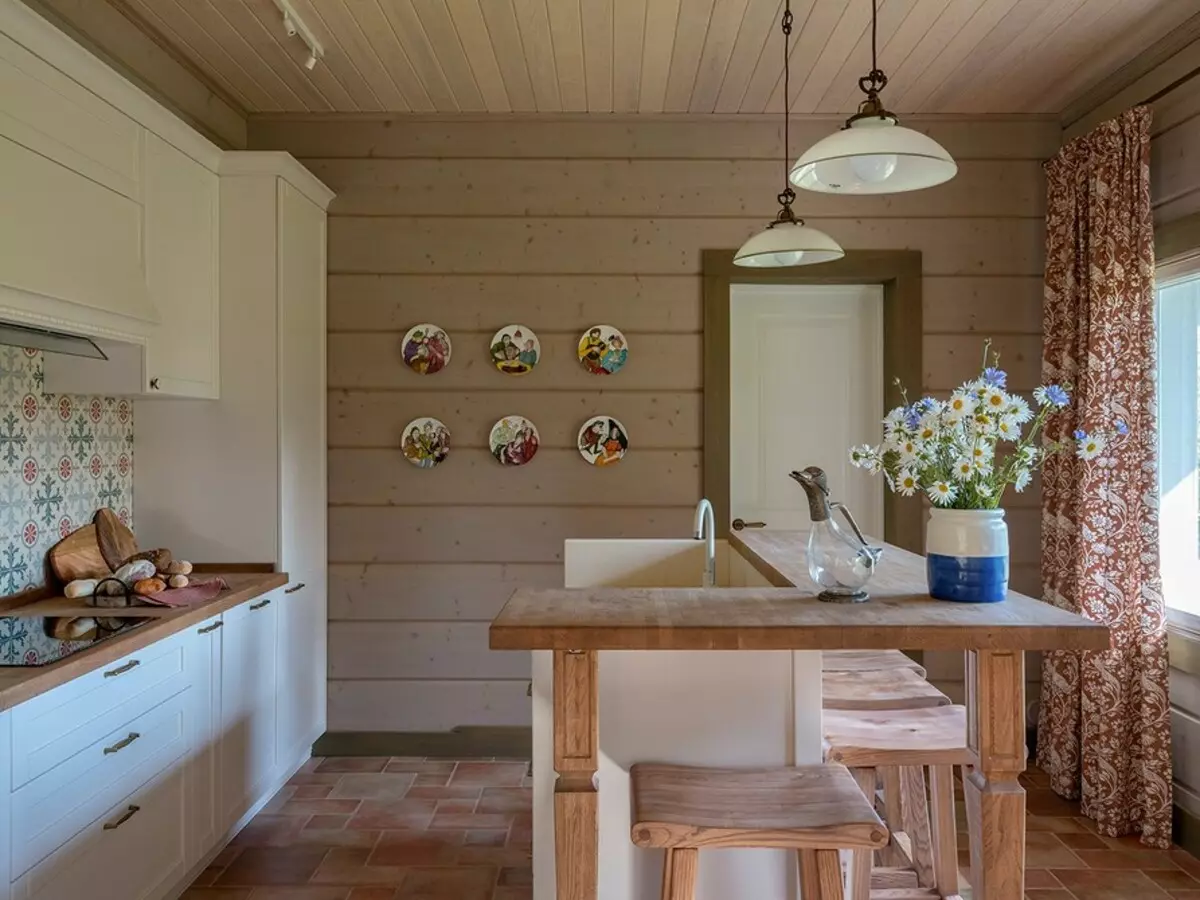
Kitchen
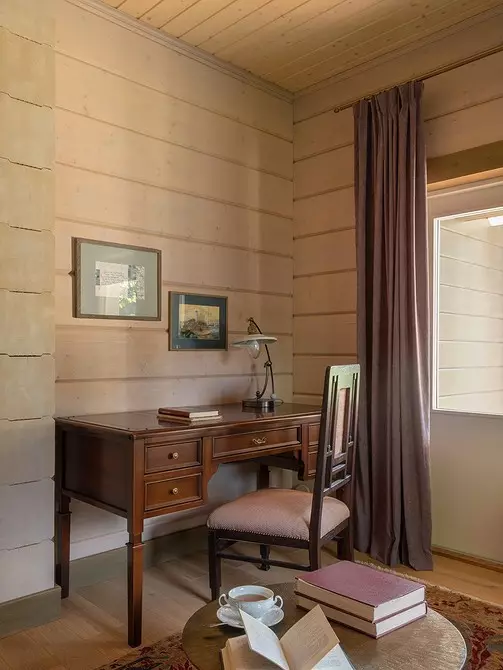
Cabinet
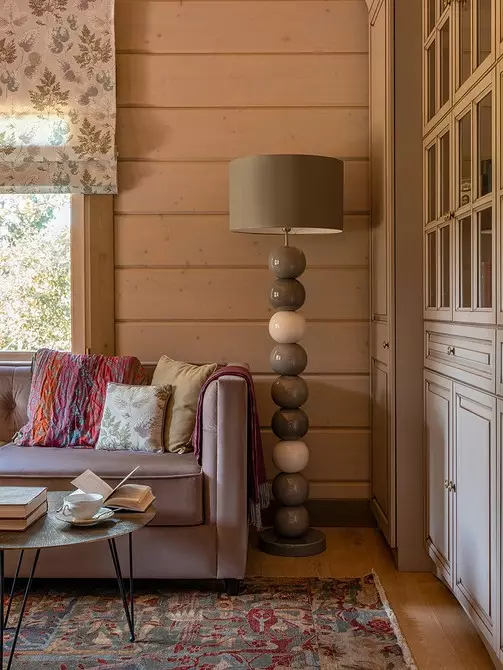
Cabinet
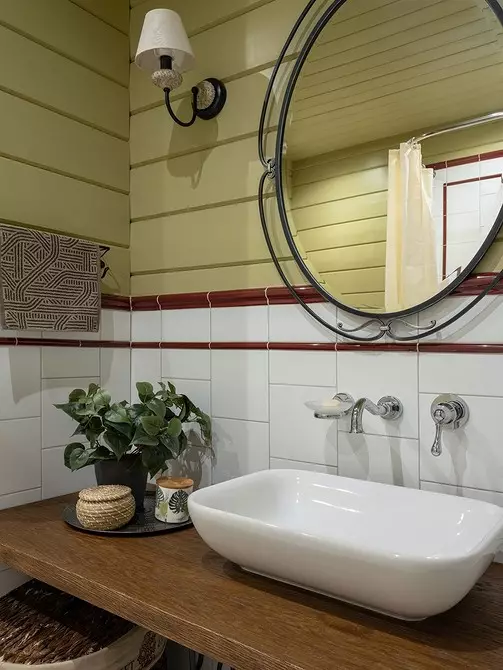
Bathroom on the first floor
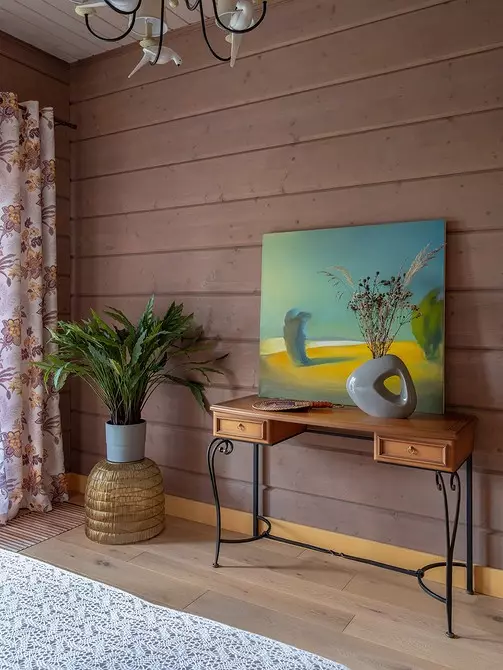
Bedroom. Picture Fedor Akimova "Strying 4"
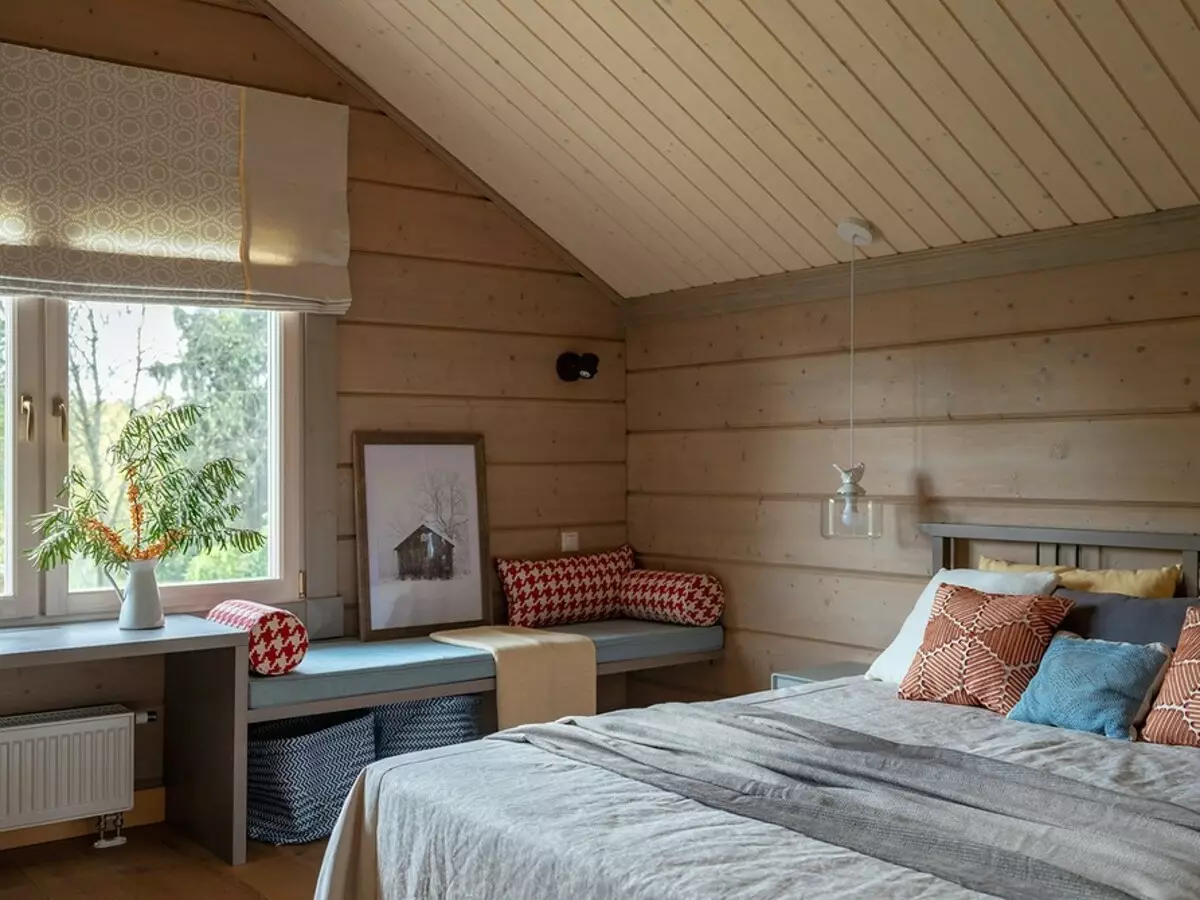
Senior daughter's room
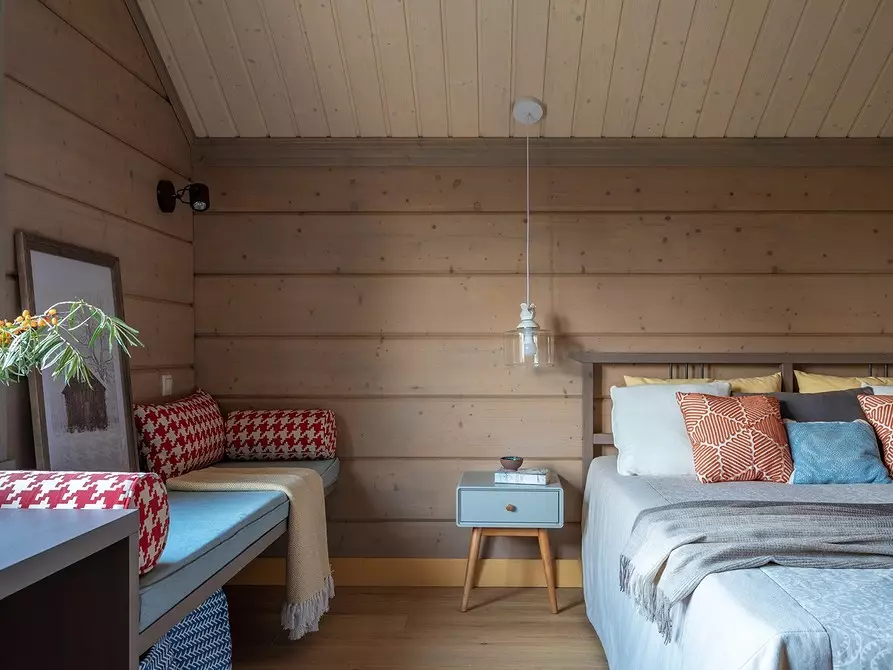
Senior daughter's room
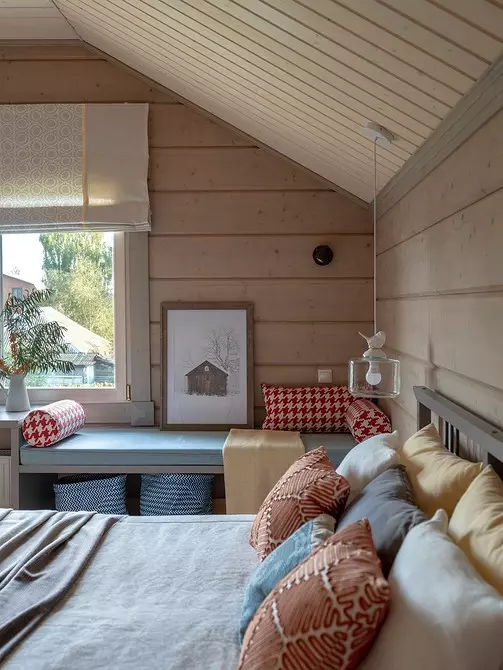
Senior daughter's room
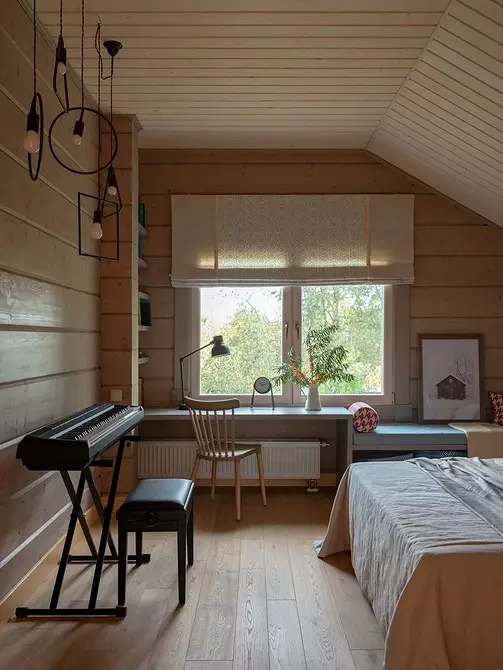
Senior daughter's room
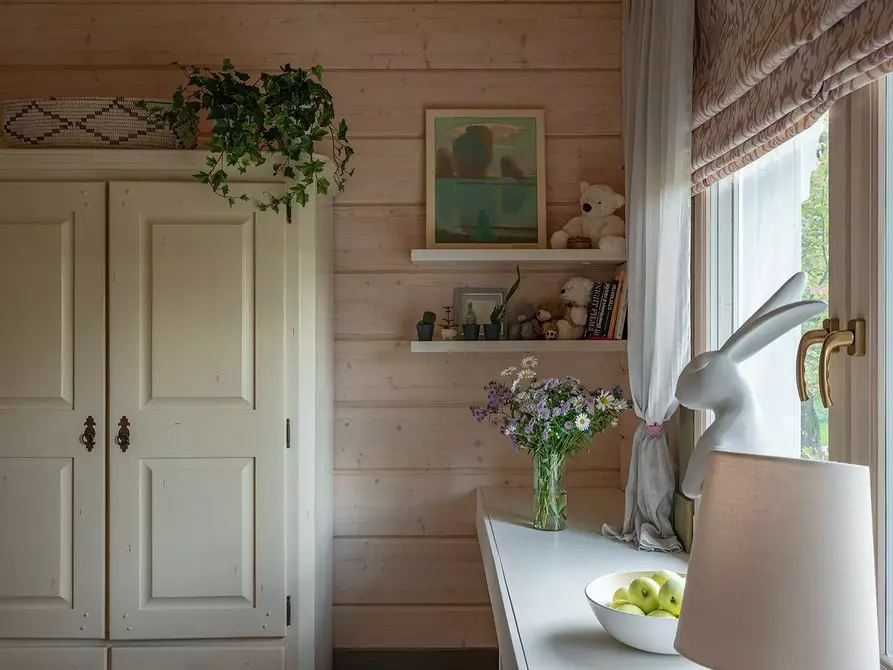
Room of youngest daughter
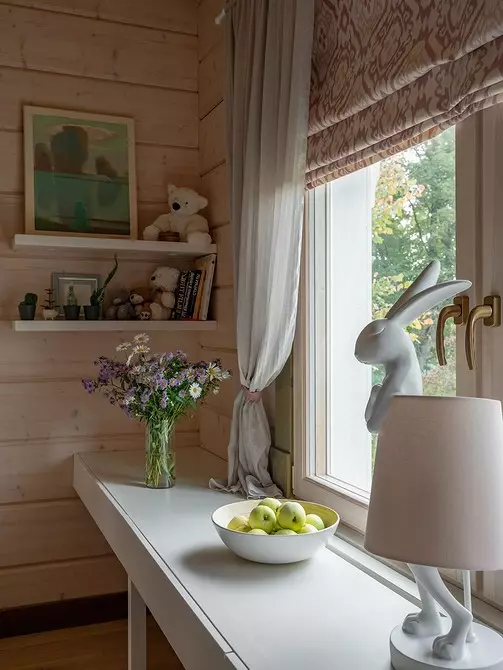
Room of youngest daughter
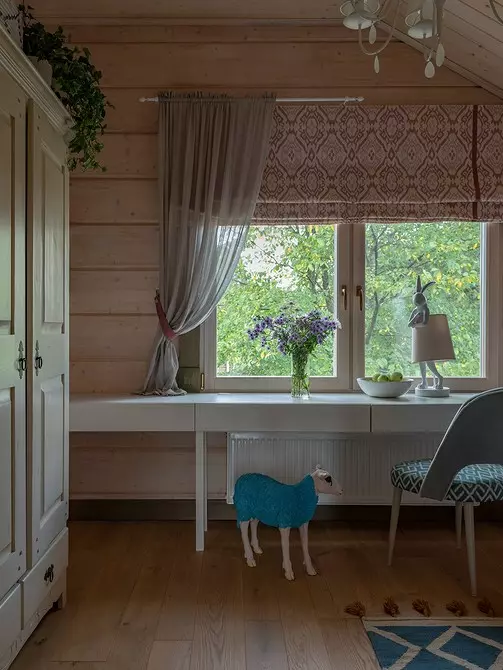
Room of youngest daughter
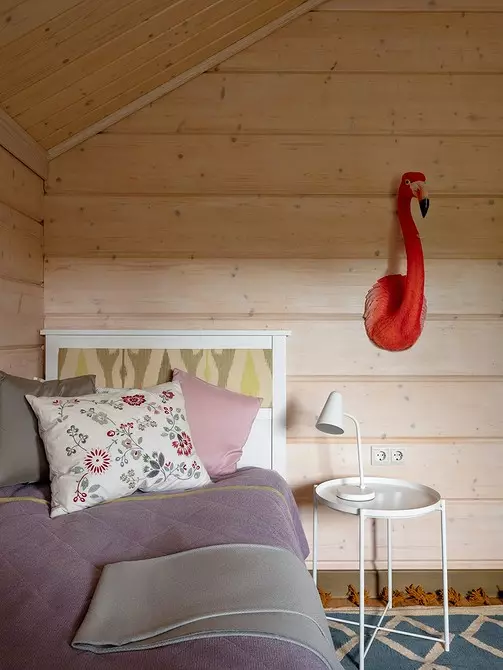
Room of youngest daughter
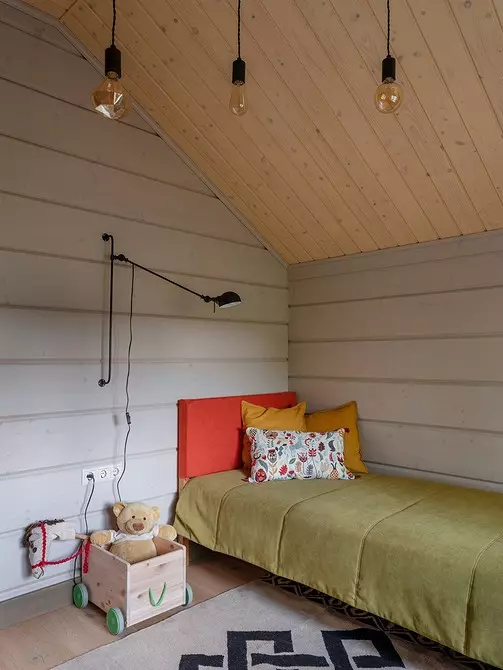
Son room
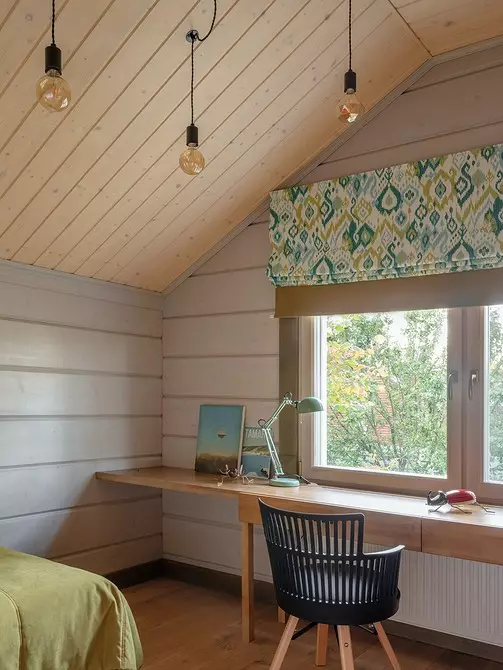
Son room
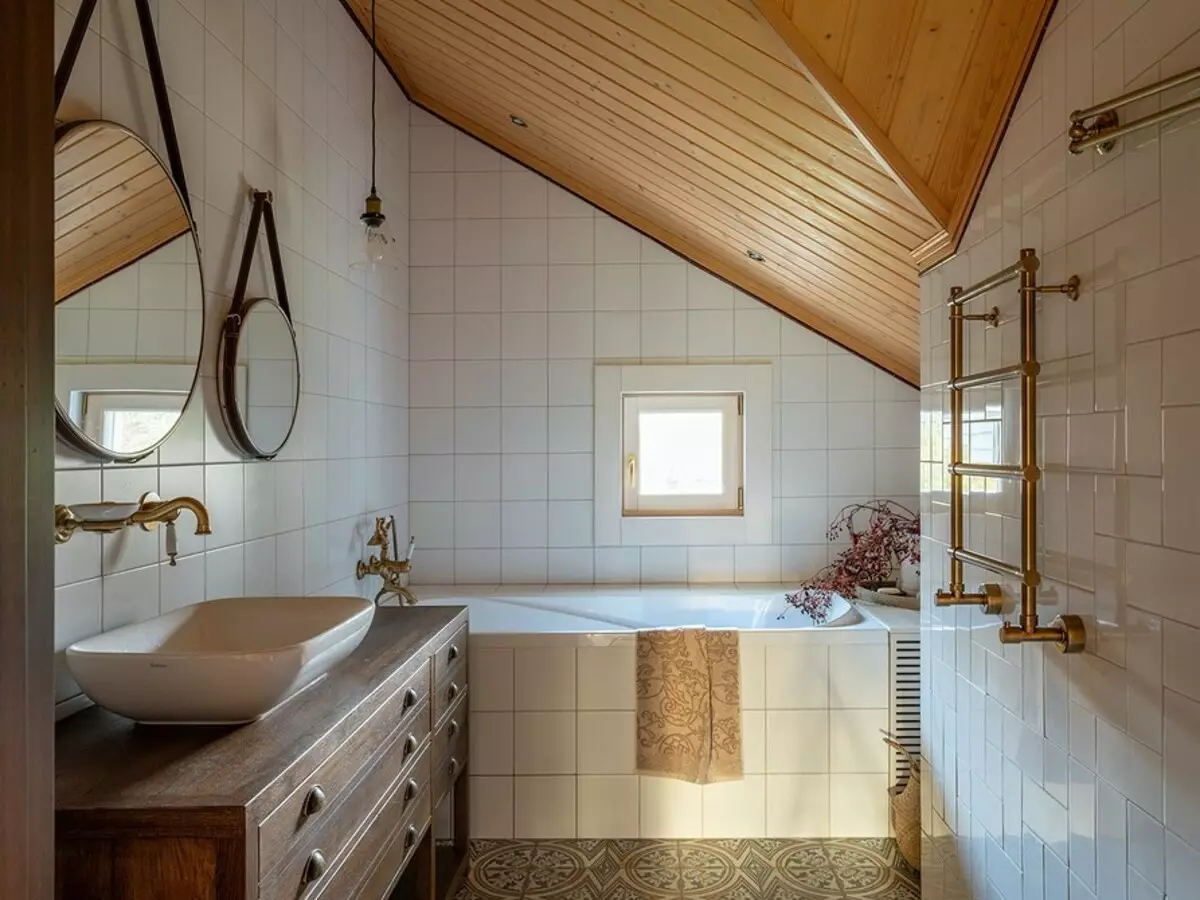
Bathroom on the second floor
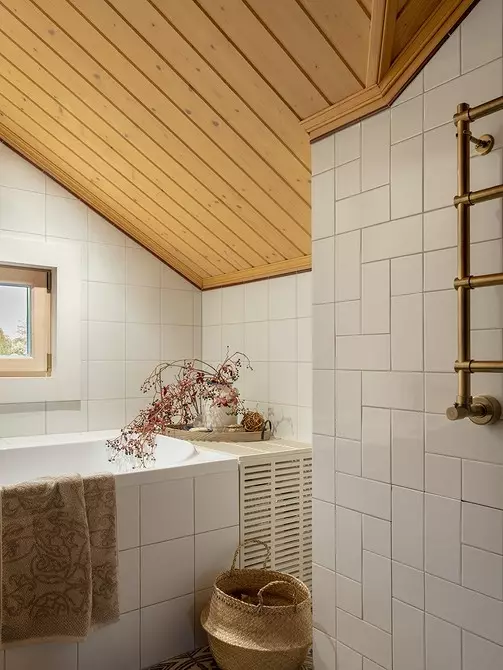
Bathroom on the second floor
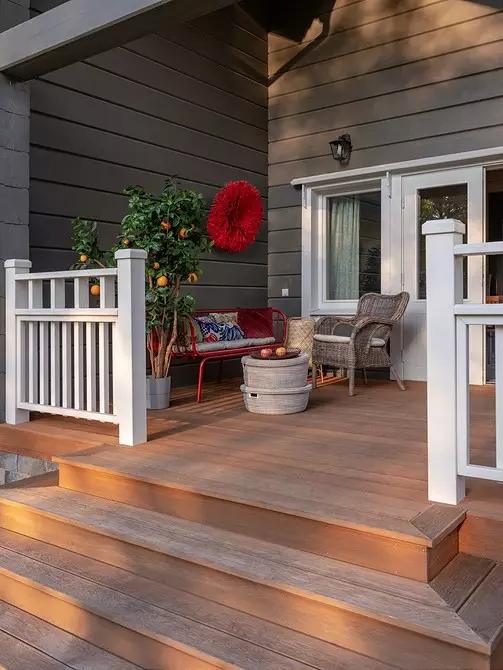
Terrace
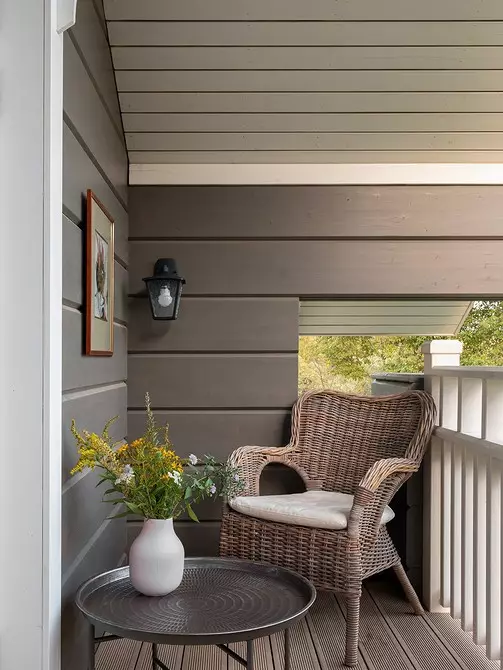
Balcony
The editors warns that in accordance with the Housing Code of the Russian Federation, the coordination of the conducted reorganization and redevelopment is required.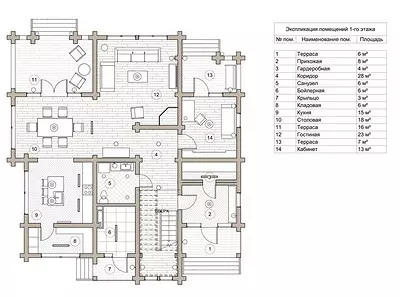
Designer: Anna Morozova
Designer: Konstantin Doronchenkov
Stylist: Julia Chebotar
Watch overpower
