The project author moved the kitchen to the corridor and entered the niche, and also equipped three isolated bedrooms in the apartment for all family members.
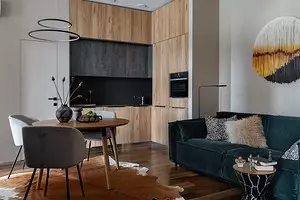
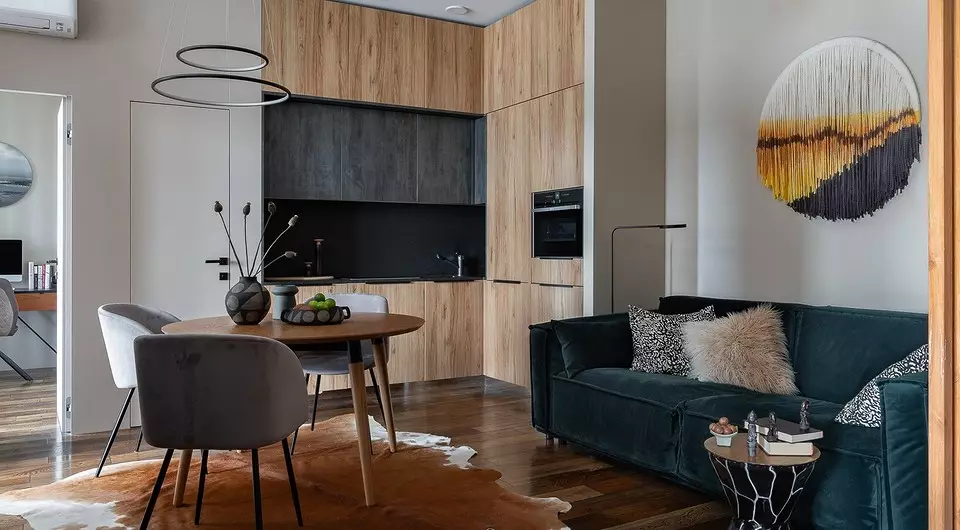
Customers and tasks
The owners of the apartment are a young married couple with two children, the son of 8 years and a daughter of 5 years and a cat. They love travel, sport and art. Love for traveling partly determined the specifics of the interior - customers wanted the interior of their apartment looks like a room in a good hotel with a minimum of furniture, elements of the decor of the countries of the East and Africa, a sensation of order and fresh air.
The main functional wish was to highlight three separate bedrooms and a combined kitchen-living room, provide many places to store.
"The work on the interior began with acquaintance not only with the owners, but also some personal belongings that they were going to carry with them to a new dwelling. Among them was a small picture of an unknown author, bought in the flea market during a trip. The coloristic solution of the interior and animalistic motives were written off from the canvas, and the picture itself acquired a new cut in the form of a luxurious frame and the passe, "the writer of the project, designer Anna Hazhogov.
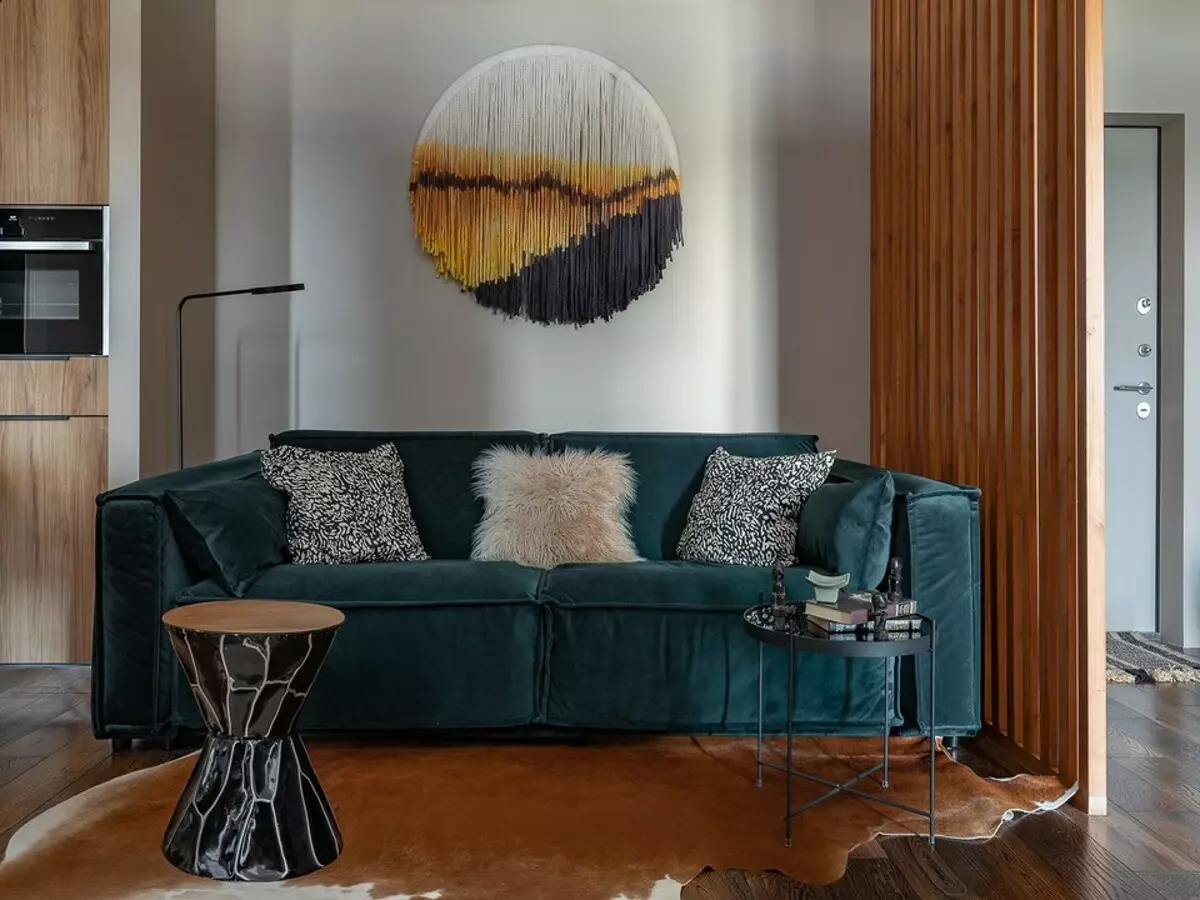
Redevelopment
The original plan of the apartment did not comply with the wishes and requirements of customers. The developer was allocated only kitchen and wet zones (bathrooms). At the same time, all partitions were not bearing, and in the planned "kitchen" sewer outputs were not provided. Anna Hazhogov revised the planning of the apartment and offered a new decision.
So, the main change has concerned the kitchen. She was transferred to the corridor closer to the wet zone and entered the niche. It turned out a shared kitchen-living room. The bathrooms combined, slightly changing the configuration of partitions. At the place of the former kitchen equipped the bedroom of the hosts with a workplace and a seating area on the balcony.
The rest of the space was distributed under two isolated childrens - they are located at the windows - and the dressing room. Despite the fact that the living room kitchen is removed from the windows, natural light falls into it. The designer thought out the light window in the partition between two children's and common zone.
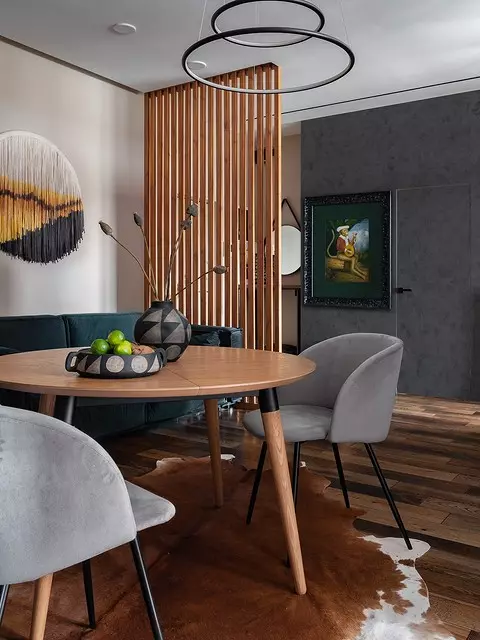
"The planning solution made it possible to avoid the loss of valuable square meters to the corridors, providing for an isolated input zone," commented by the author of the project.
Finish
Finishing materials were chosen according to the interior concept: eco-friendly, practical and high-quality. In all rooms, including the bathroom, the ceiling is sewn with drywall, because of this, its height decreased slightly more than 10 cm. Plasterboard is painted in white. The paint was chosen and as wall decoration. The only exception is the accent wall in the living room, it was issued with decorative plaster.
Customers abandoned tiles in the kitchen zone, so the floor in all room is laid by the engineering board. "She sets the rhythm, and visually increases the space due to the seamless transition from the room to the room," says Anna.
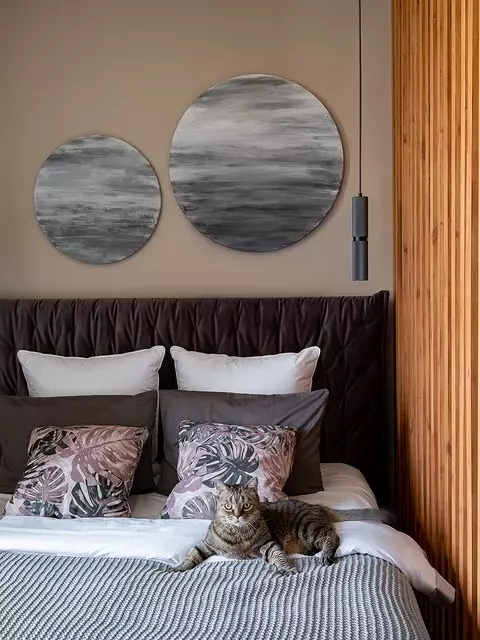
The bed in the bedroom of the hosts turned out to be located in a niche between the wall and the rubber partition. Soft headboard adds comfort.
In the bathroom for the floor chose a porcelain stoneware with a tree pattern to comply with a single concept with the main part of the apartment. And on the walls, large-format porcelain stonewares with a stone texture.
"The hidden doors played a particularly important role in the interior. Possed in the tone of the walls, they remain invisible and not "cut" the walls on small fragments. Following this idea, there are no plinths in the project, they were replaced by a cork compensator, perfectly inscribed in the overall concept of the interior, "says designer.
Storage systems
Thanks to the planning solution, all cabinets in the rooms managed to enter into a niche and make them invisible, such an effect is also created at the expense of the facades of cabinets that repeat the tones of the walls in each room. The dressing room with an area of almost 5 squares has become a place to store outerwear, seasonal things and other important little things.
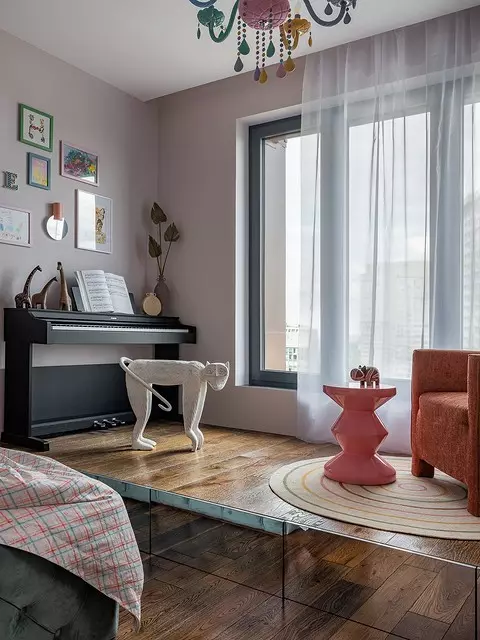
There is no cabinet's daughter's room, but it is thought out the original toy storage system - a podium with five drawers. "The facades of the boxes are made of mirror plastic, which creates the illusion of the continuation of the floor. In addition, this location of storage places facilitates the cleaning process for a small mistress: there is no need to carry heavy boxes, you can simply move toys into an open box and close it with a smooth movement. The opportunity to subsequently put the wardrobe we have kept: on the site of the piano, which can move to the son's room, "says the author of the project.
It is also provided for storage space in beds that are equipped with lifting mechanisms.
It was not possible to distinguish a separate place for the apartment in the apartment, but a large M-shaped cabinet was designed in the bathroom for these purposes, which had a washing machine, a dryer, a ladder, economic inventory, and cosmetics and hygiene items.
There was a place for the library of the owners. Part of the books were located in the cabinet in the living room, and the other part is placed on the open shelves of the rack in the bedroom.
Furniture
The furniture was selected in accordance with the style and budget of the project. Most of the custom, including the designer sketches, but there are ready-made solutions.
The design of the furniture paid attention to the textures. Preference to a natural tree - Veneer on the facades of the kitchen headset, rails from the pine mass, the desktop, the table top in the bathroom and the console in the input zone. Metal objects are also present - handles, lamps, racks for books are performed from it.
Countertop and apron in the kitchen - natural granite. "To facilitate the suspended cabinets of kitchen furniture, the facades of the dark part of it were performed in a film that imitating natural stone," the Anna clarifies.
The glossy surfaces of individual items were added to the interior of light and air. Upholstery of upholstered furniture - velor. This choice is made due to the presence of a pet family - a cat. From natural fabrics only details are made: pillows, blankets, baskets.
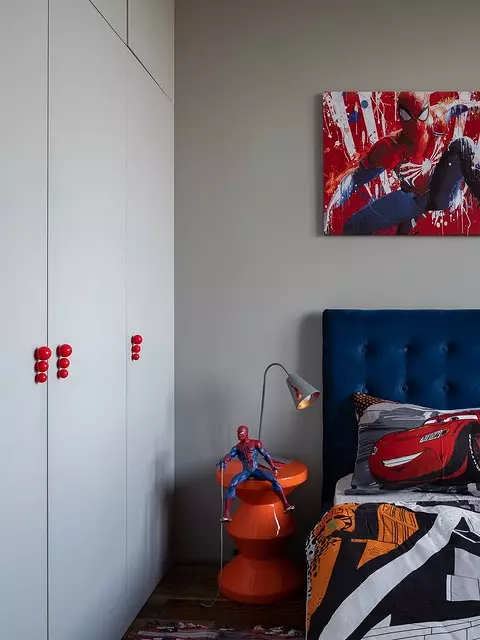
The bedroom of the son is complemented by thematic elements: images and figures of the beloved superhero.
Lighting
In the project, many light scenarios are thought out. The main light is the LED embedded systems that set a certain rhythm to all rooms by tying from together. "The lamps embedded in the magnetic busbar of the adjustable angle of inclination make it possible to create and accent light (for example, on the pictures on the wall). The mobility of this system leaves the ability to change the configuration of light, if you wish to supplement or muffle the illumination of any zone, - comments the author of the project.
Each room has its own additional scenarios. For example, in the kitchen-living room there is a suspension over a dining table, which highlights the composite center of the room - a dining group. And the flooring near the sofa.
In the bedroom of the son, the light is used for zoning. The diode tape crosses the room, dividing it on the recreation area and work.
In the bedroom, the lamp is a rainbow chandelier - creates a special mood.
"The host's bedroom provides a tire system, providing sufficient lighting both to work at a computer and to choose clothing in the closet. In the evening, the lighting scenario can be changed to a softest light in a niche on the ceiling or an accusable from the suspensions - for reading, "the designer specifies.
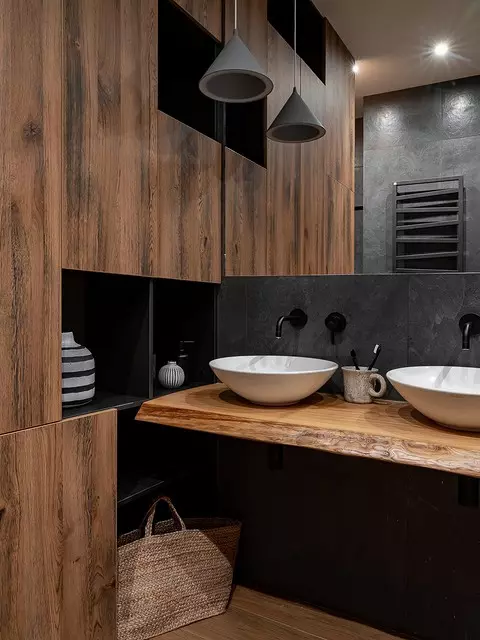
In the bathroom, except for the main ceiling light, there are suspensions over the table top with sinks.
Not only beautiful, but also functional objects used as decor. For example, sofa pillows, pots for plants, skins like a carpet.
"We intentionally decided to abandon heavy curtains, mixing the natural light as much as possible and opening the view of the cozy Moscow courtyards. Privacy of private owners is protected by tinted windows. A highlight in the decoration of the living room is the author's tapestry (made in modern technique) above the sofa, giving the rays of the setting sun in the heart of the room, "says the author of the project.

Designer Anna Hazhogov, the author of the project:
Acquaintance with the owners of the apartment made it possible to understand that they first appreciate the convenience and comfort, functionality and rationality, and do not chase luxury and status. Therefore, the choice in the interior design was made in favor of the style of contemporary with elements of ecodisa.
We tried to adhere to the simplicity of forms and finishes, use eco-friendly and natural materials. Preference has given multifunctional furniture. Lighting is also functional and concise. In the spirit of contemporary and color gamut are withstanding: coffee, gray, blue, green. Eco-elements: live plants, animalistic paintings and posters, prints on textiles.
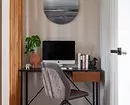
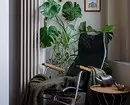
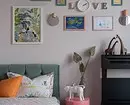
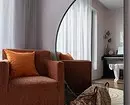
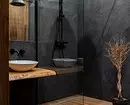
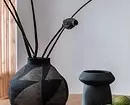

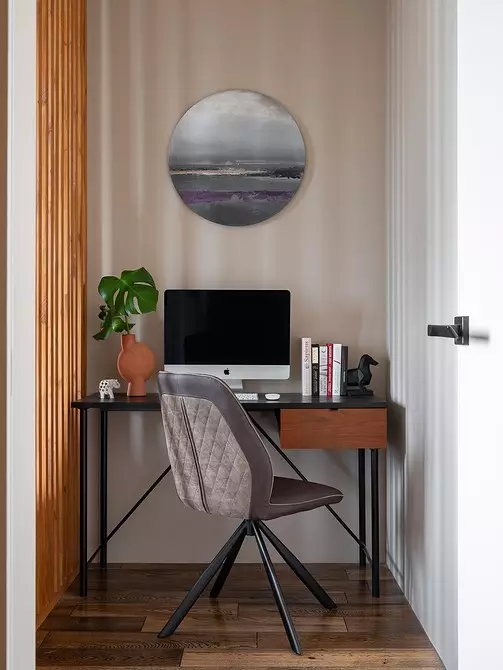
Cabinet in the bedroom of the hosts
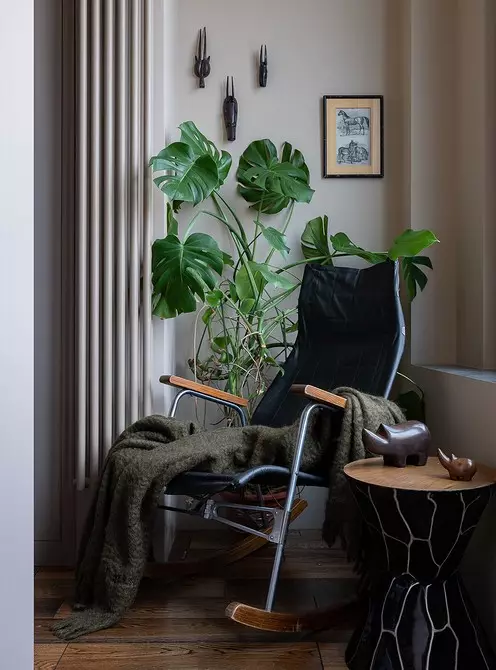
Balcony
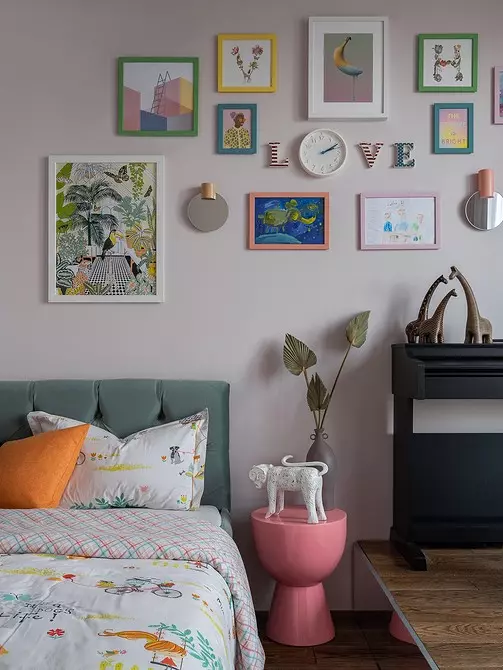
Room daughter
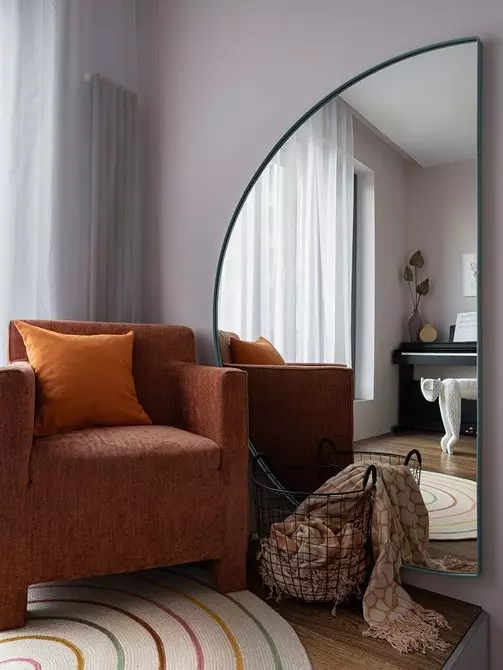
Room daughter
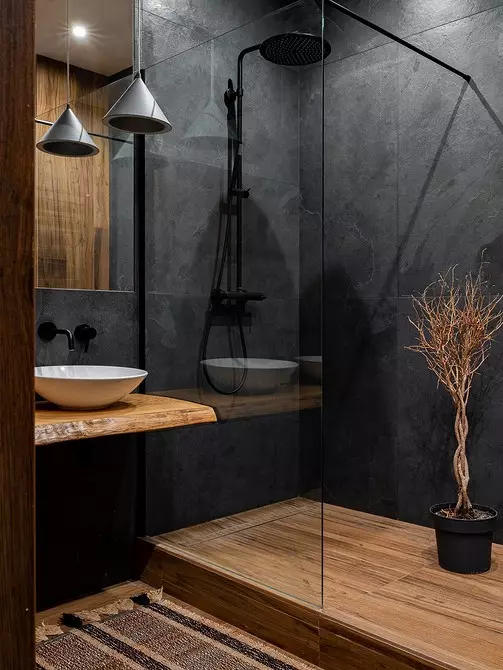
Bathroom
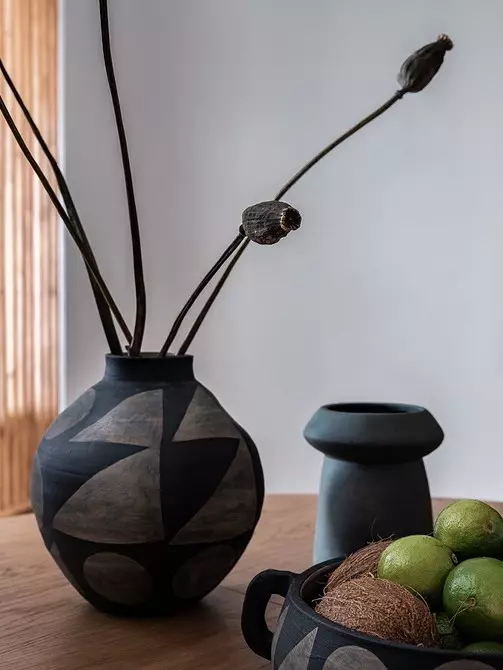
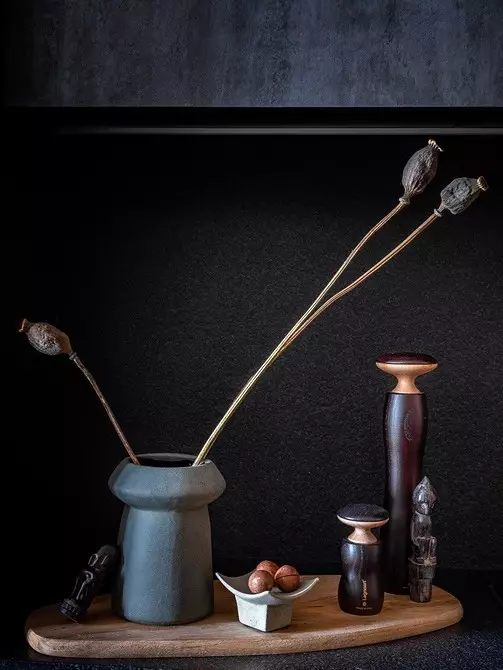
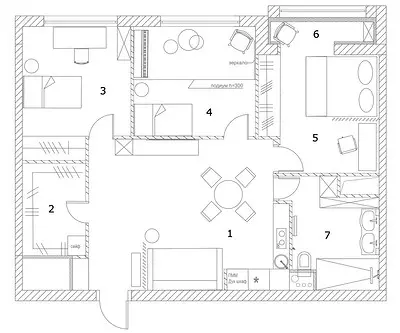
Designer: Anna Hazhogov
Stylist: Nelly Muratov
Watch overpower
