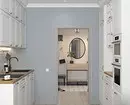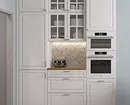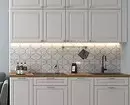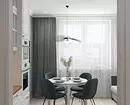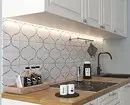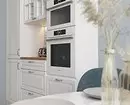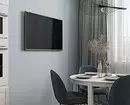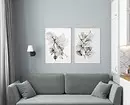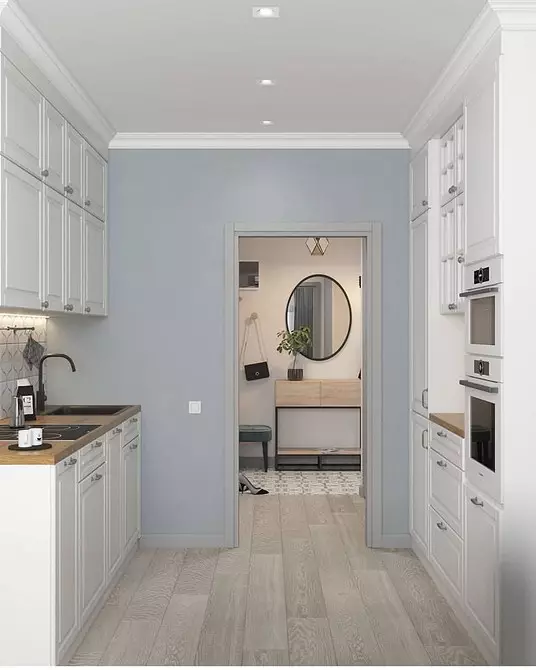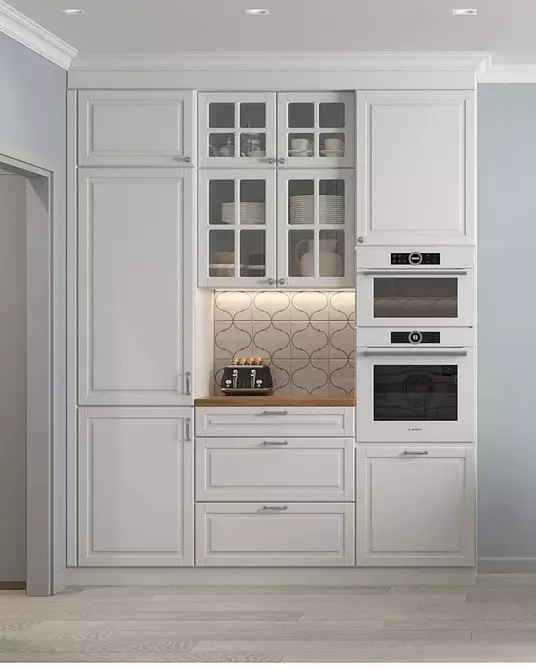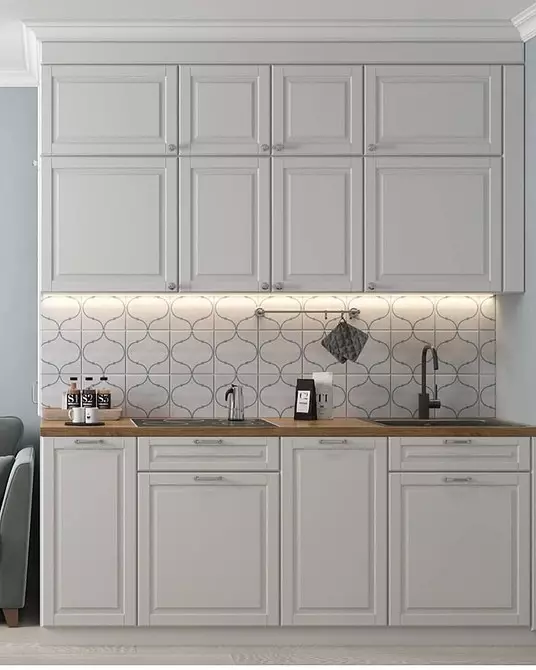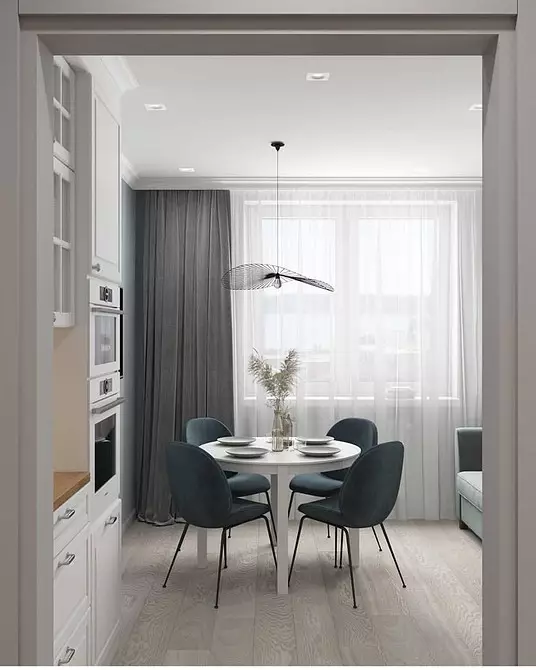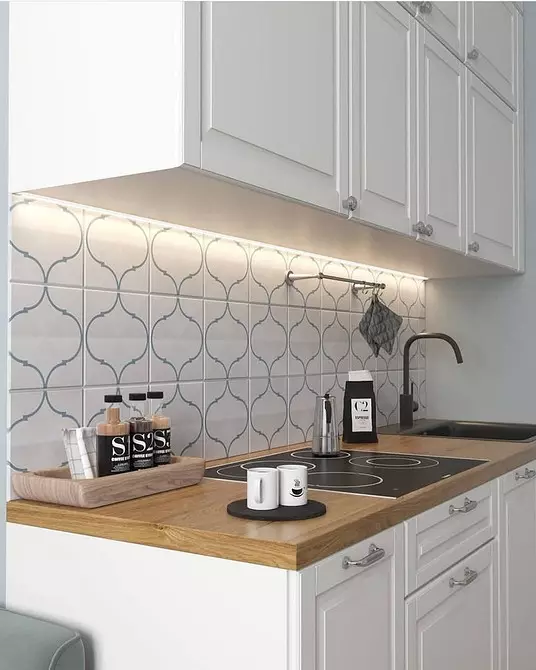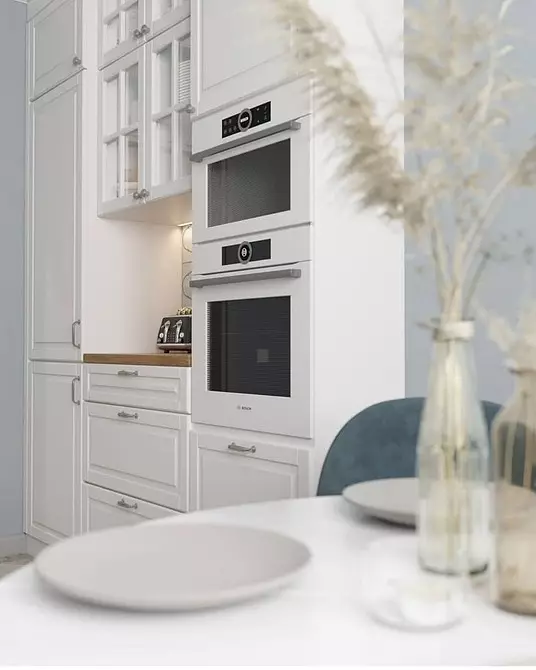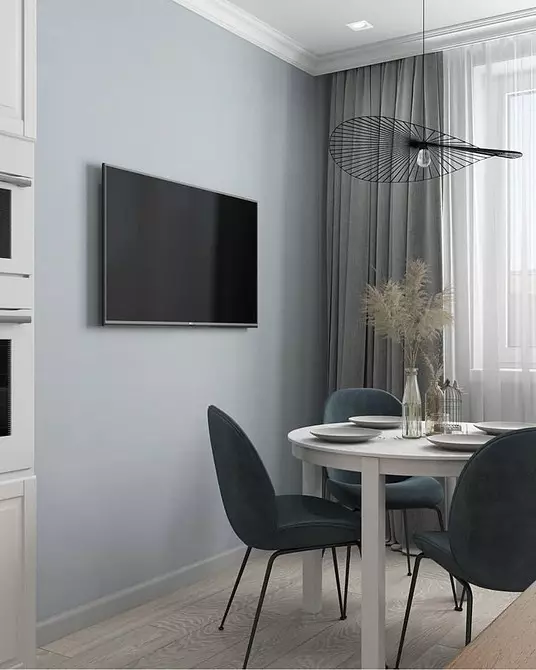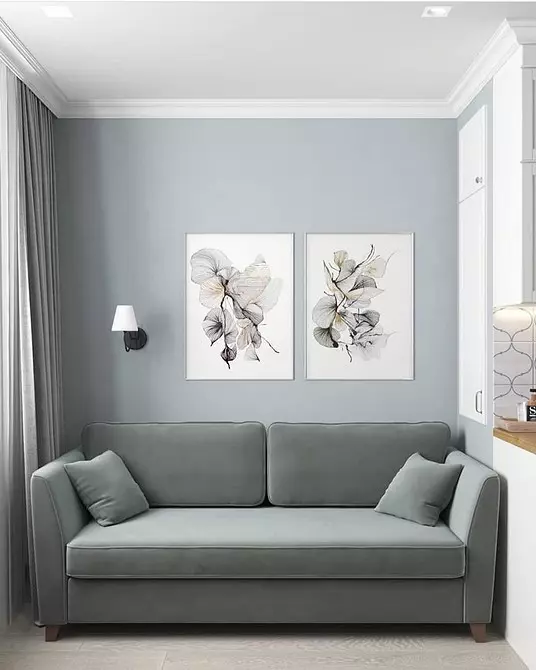The linear, and P-shaped, and even parallel headsets will fit into the kitchen of the midline. How to understand what you need?
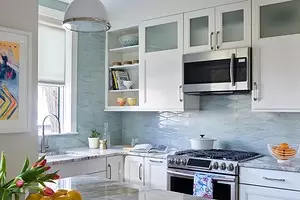
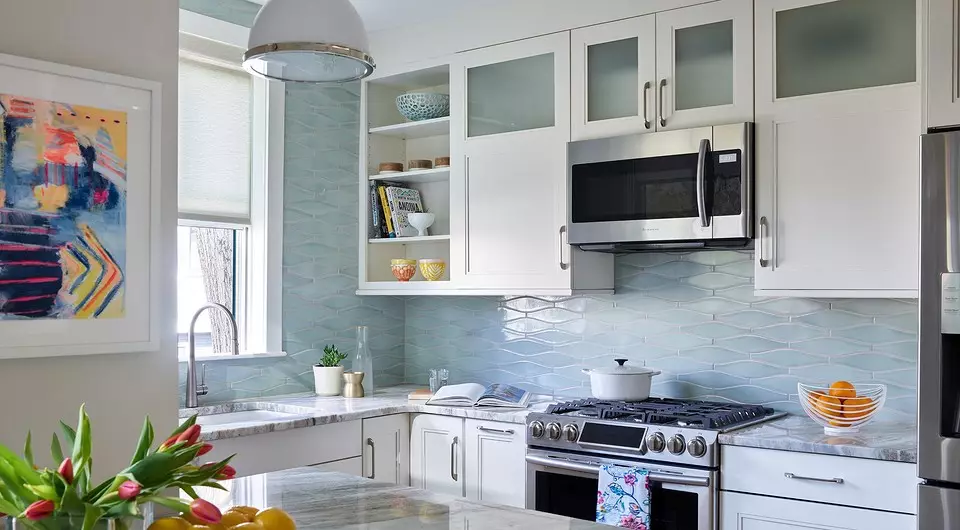
In the design of the kitchen of 13 square meters. m You can implement several cool ideas: from living room to a full-fledged dining room. The main thing is to consider the layout, zoning and functions that you want to put this space. We tell how to do it.
All about the design of the kitchen with an area of 13 square meters. M.
What to pay attention toPlanning
- Linear headset
- Corner
- P-shaped
- Parallel
What to pay attention to
The first thing to be done when planning a kitchen interior is 13 square meters. M - determine its functionality. In other words: to understand what you want from this room, what zones here must be.
- Do you like to gather with friends for dinner? In this case, you will probably be interested in the living area with a small sofa and a spacious dining room.
- Do you spend enough time behind the stove? It is necessary for the thoughtful workspace.
- And perhaps you need to highlight the place to make a home office?
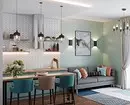
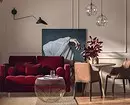
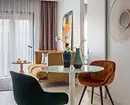
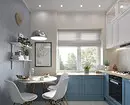
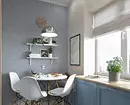
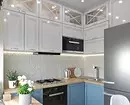
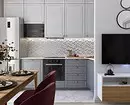
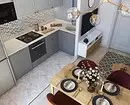
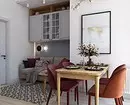
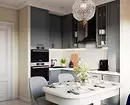
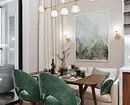
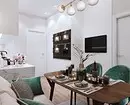
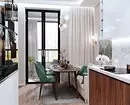
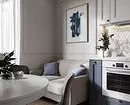
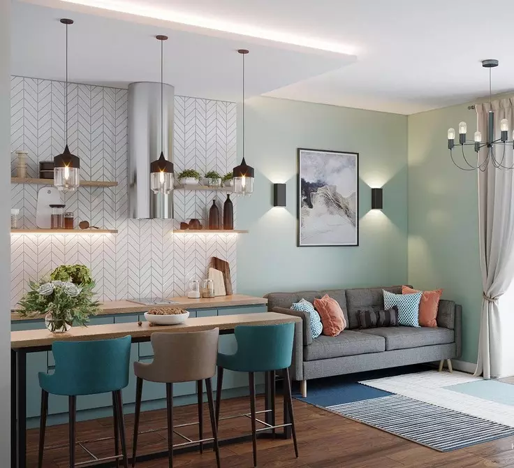
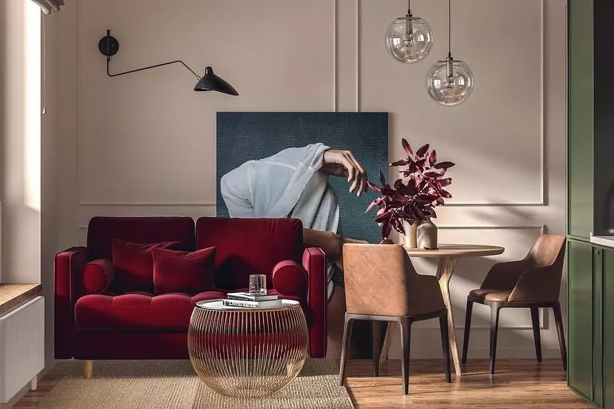
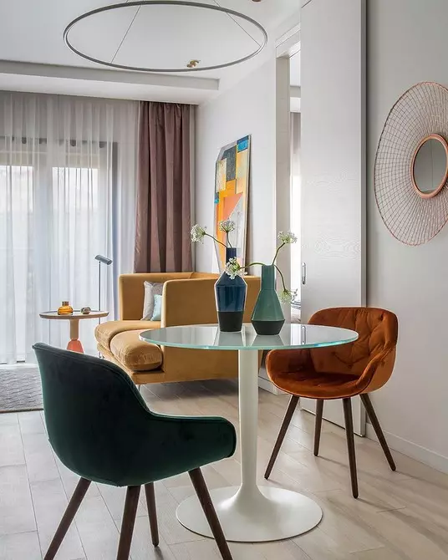
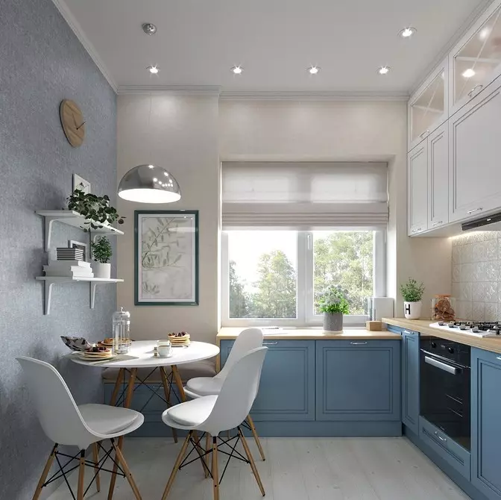
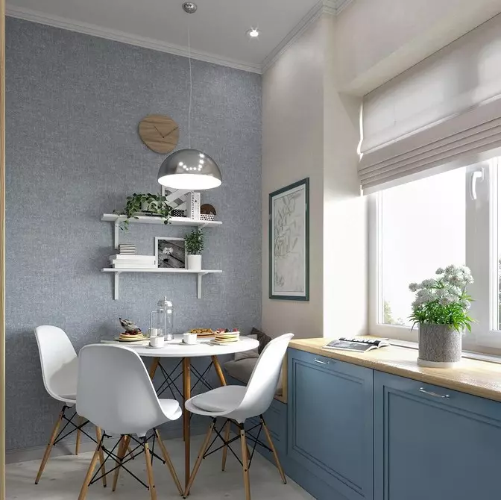
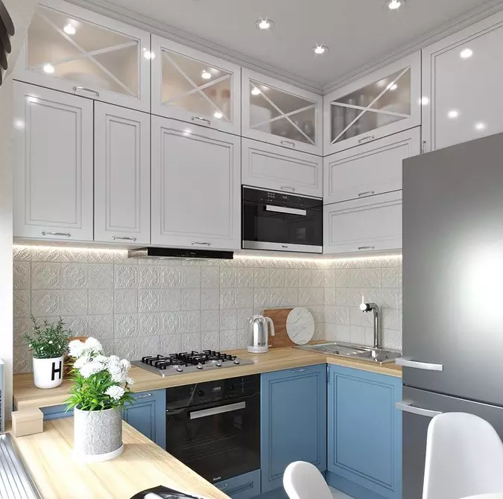
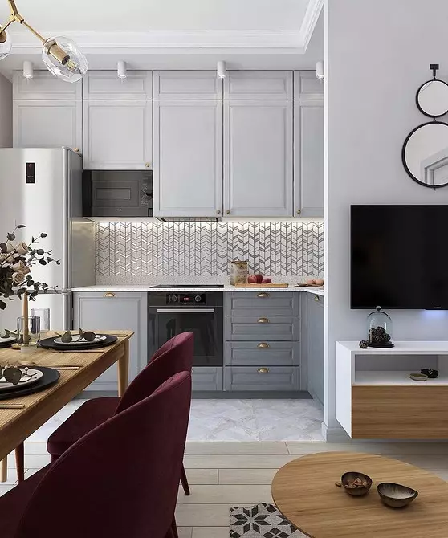
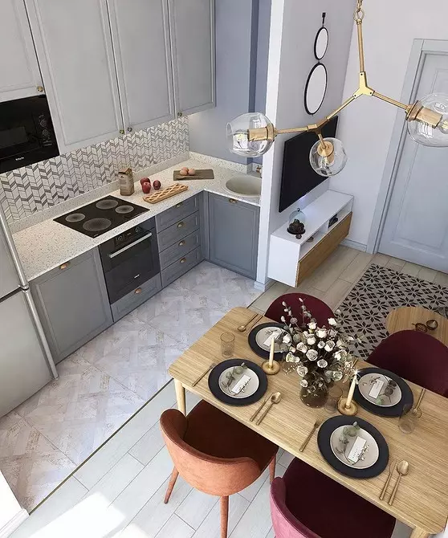
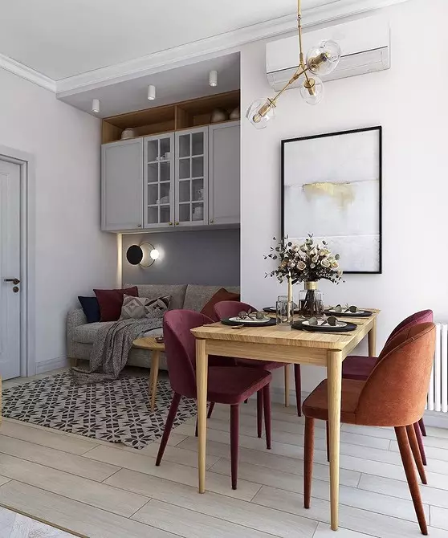
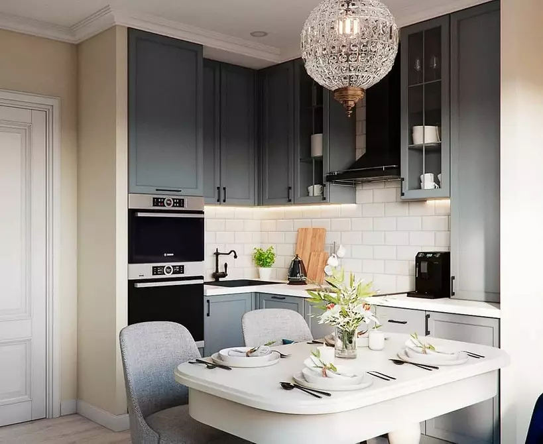
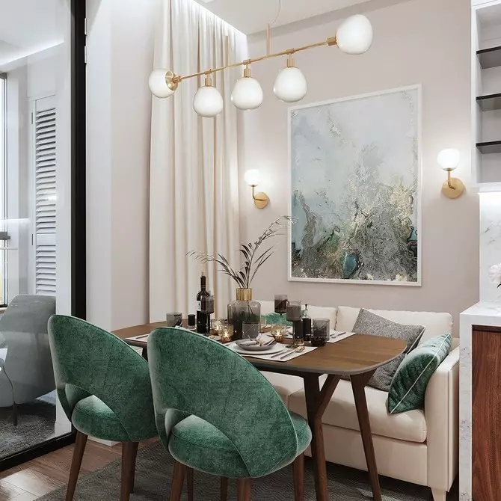
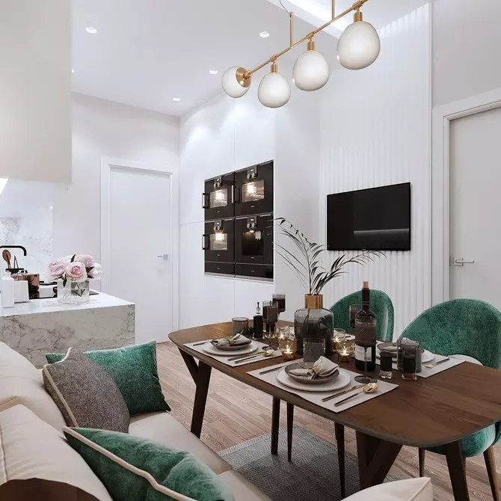
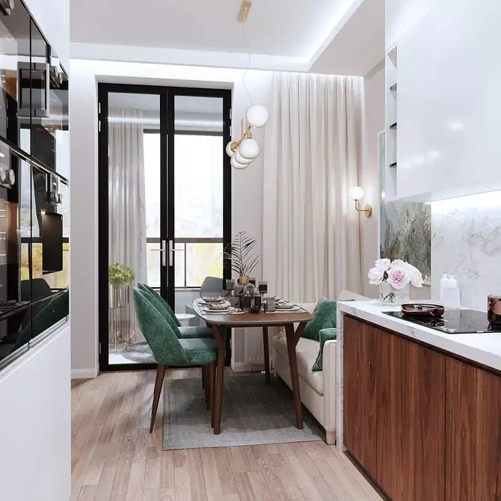
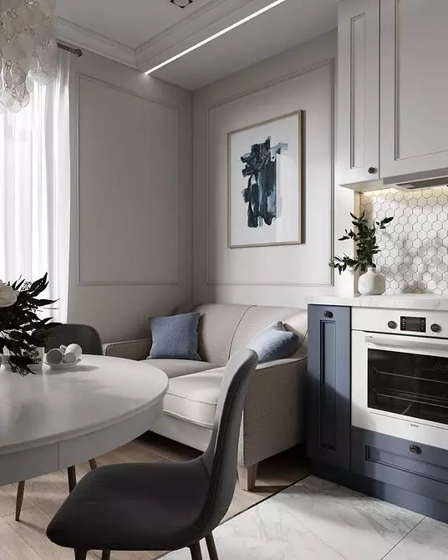
To dispose of the available meters will correctly help the plan. It can be written in the program online or in the application. Here the choice is huge: SketchUp, Pro100, Planoplan and many others. If you melt with the study of online design during repair, you do not want, you can use and accessible to all classics - drawing paper and a simple pencil.
Start planning always from the location of the sink. You need to understand whether you will endure it or not. If so, then where. It is also necessary to designate the stove and refrigerator. All three objects should be at a distance of more than half a meter, but not further than two meters. This is ergonomics, that is, ease of use - the rule of the work triangle.
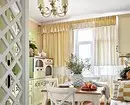
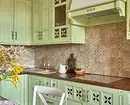
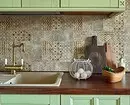
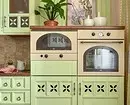
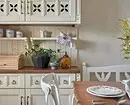
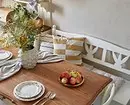
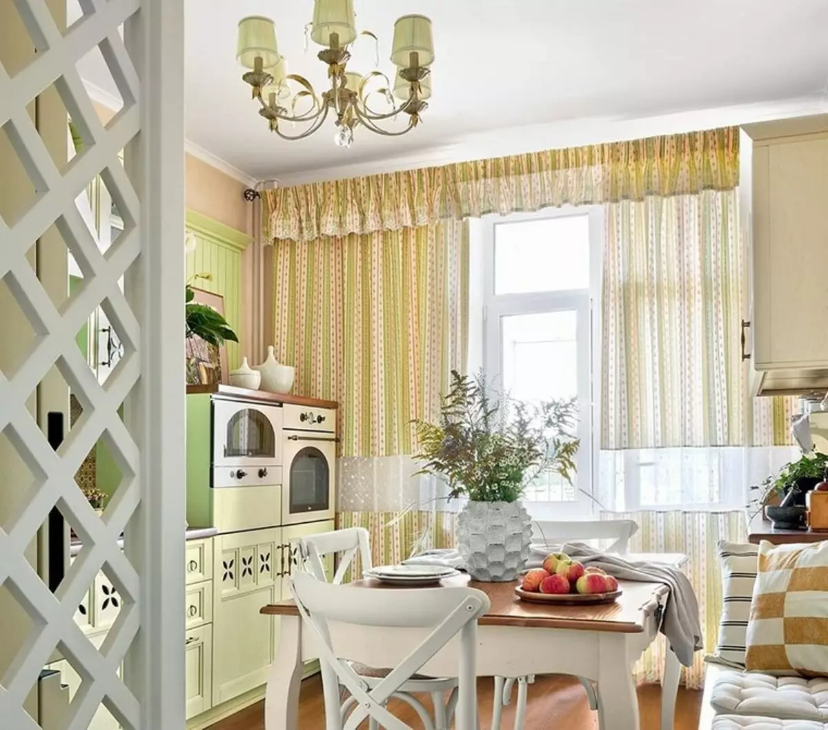
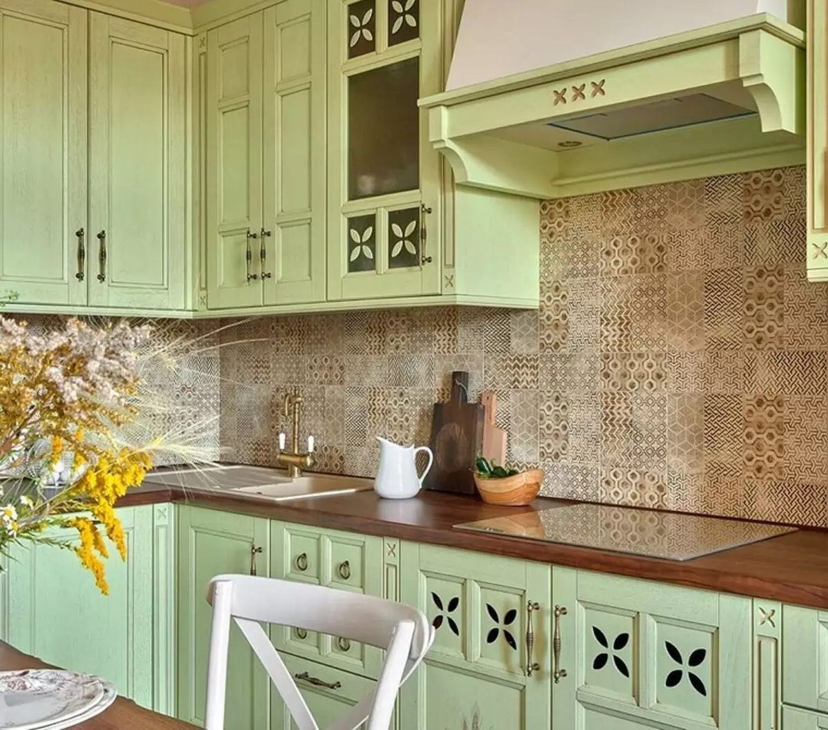
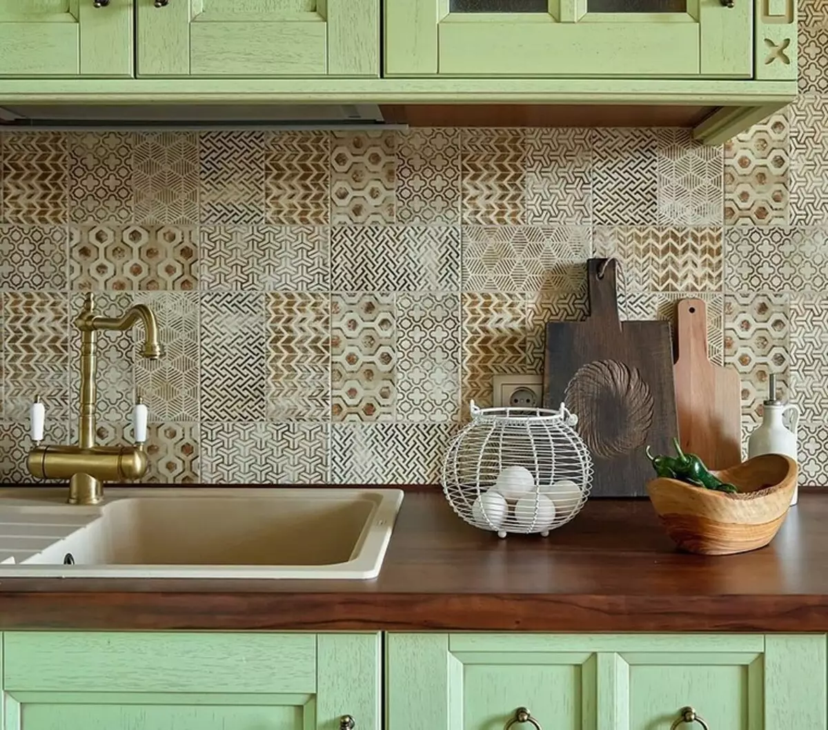
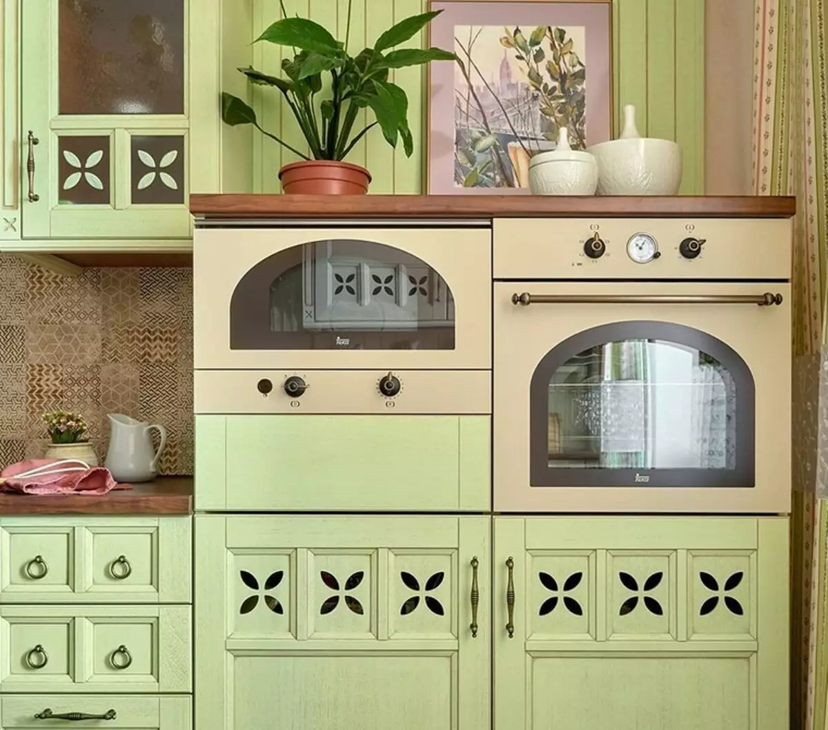
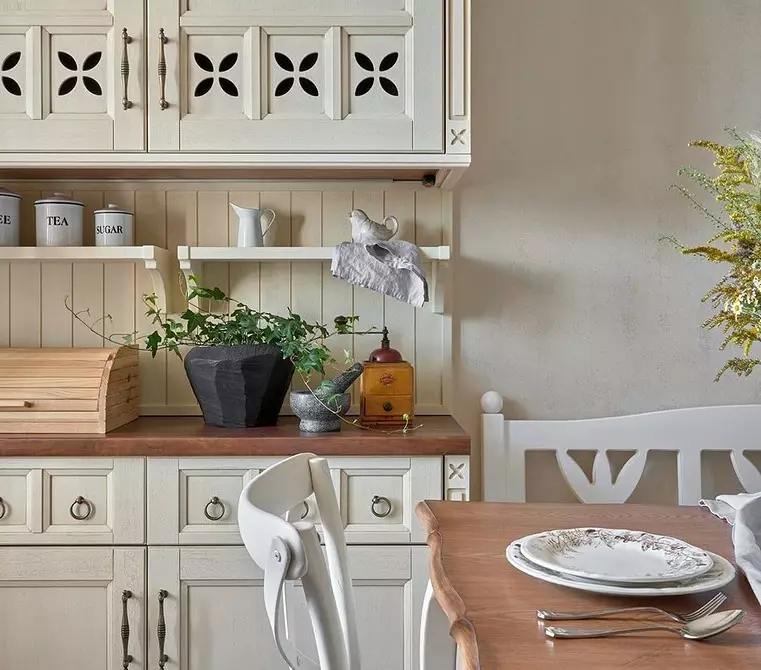
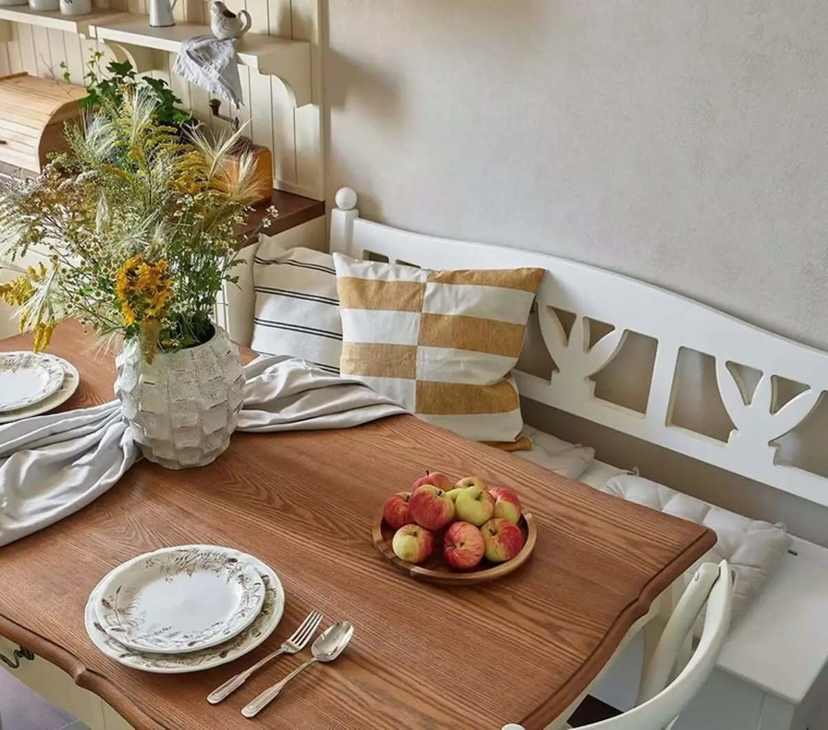
After the functionality of the room is defined, you can proceed to the placement of furniture and the selection of the shape of the headset. We offer you to consider each option planning and its features.
Linear table layout 13 square meters. meters
One of the easiest examples in the implementation of examples. The headset is located along the wall, the length of which should be at least two and a half meters. Usually the dining group is opposite, as in this project.
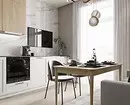
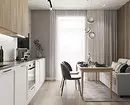
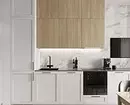
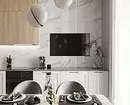
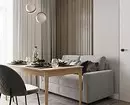
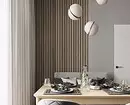
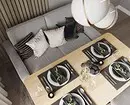
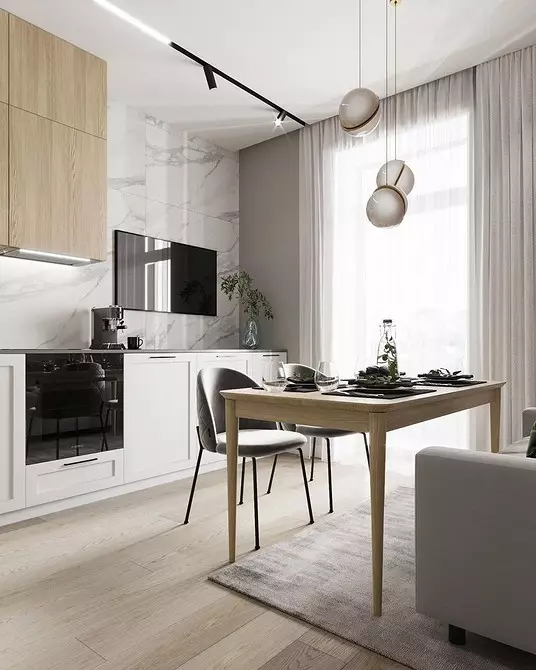
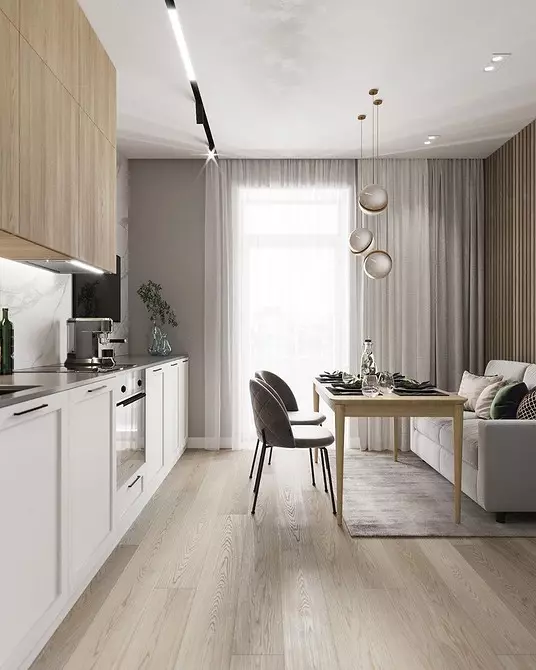
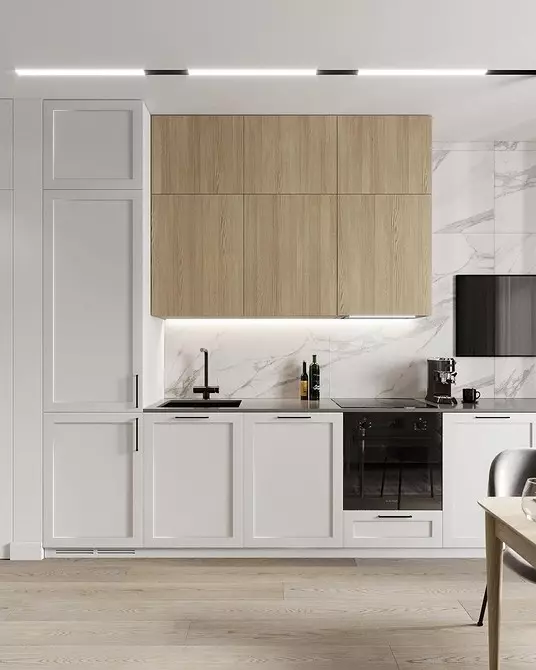
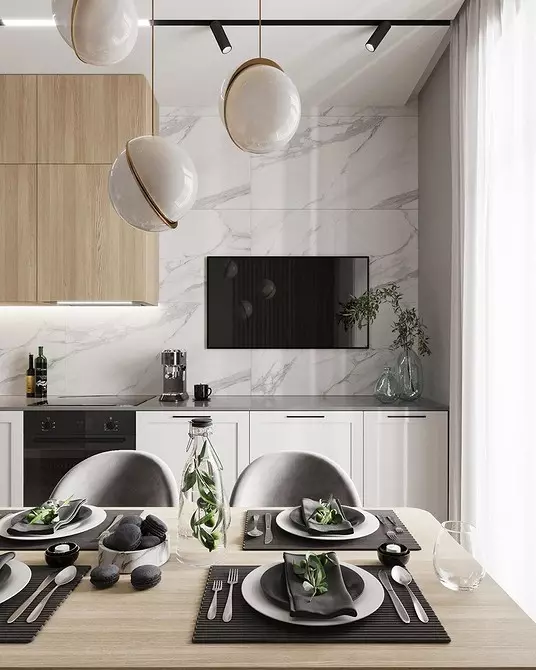
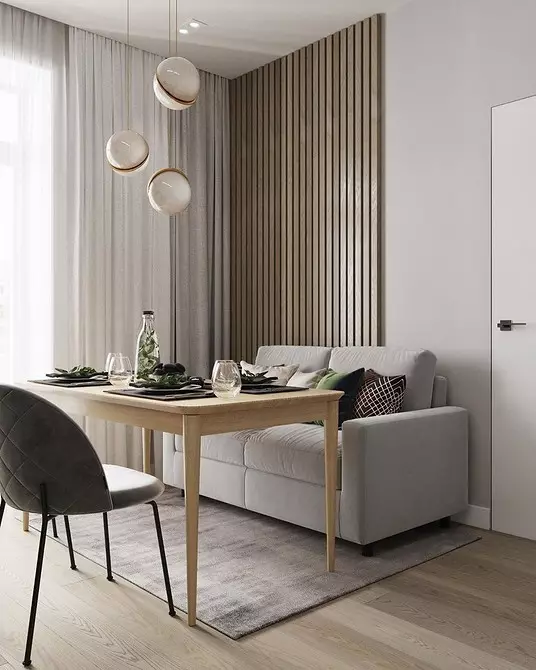
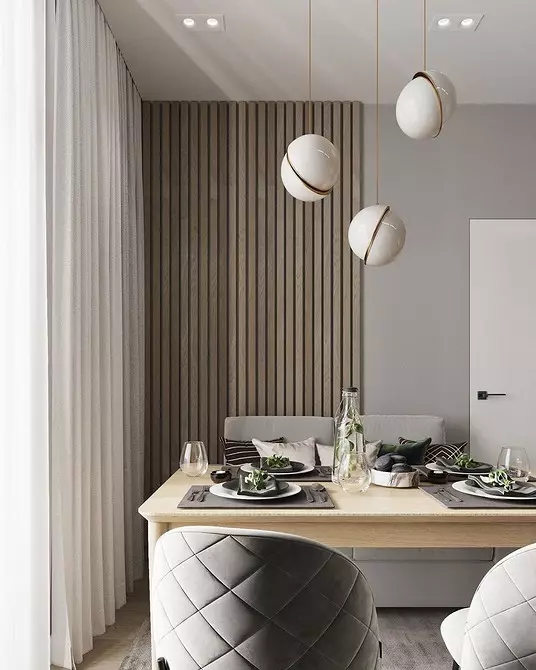
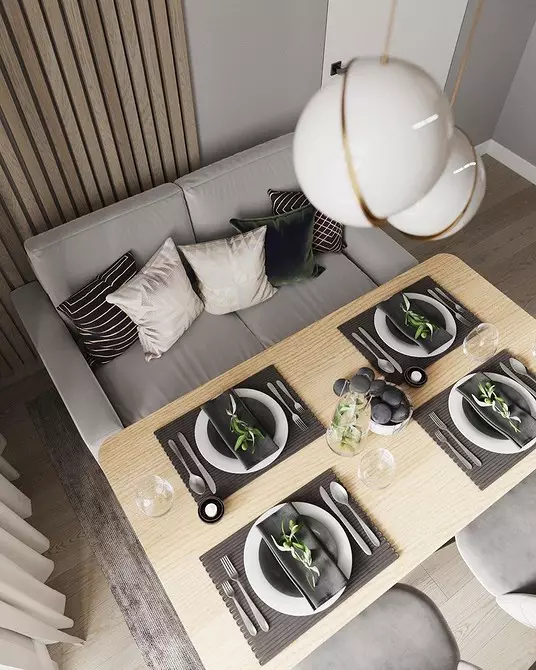
pros
- You can equip a large working area, easily fit any technique.
- If the width allows you to install a kitchen island or put a sofa separately from the dining room. In this project, this was not possible because of the door.
Minuses
- The working triangle is losing the form. Direct movements around the room during cooking are considered not the most comfortable.
Corner placement of furniture
The most popular and most universal option. It proves numerous photo of kitchen design 13 square meters. With this layout of the headset takes the angle and two adjacent walls, often not completely.pros
- Can be implemented on any area. But the easiest way is in the rooms of the right form: the square and the proportional rectangle.
- It is easy to form a working triangle. Usually one of the points are located at the same wall (more often a refrigerator), and the slab and sink - in the other.
Minuses
- You can make a mistake with the calculation of the distance between the points of the working triangle. However, on 13 square meters to allow an error almost unreal.
- When planning drawers, be careful, the main miscalculations are related to the inconvenience of using them.
Consider a photo of kitchen design projects 13 square meters. meters with such a layout. All of them unites the principle of furniture arrangement. The room is often divided into two semantic zones. The first is the headset and the dining group, and in the second - sofa and TV.
It is not always a medium-sized room obliges to have a large table. In the example in the photo below the small table for two visually separates the dining room from the cooking area.
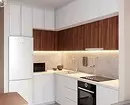
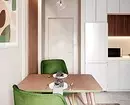
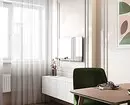
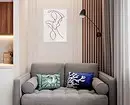
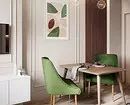
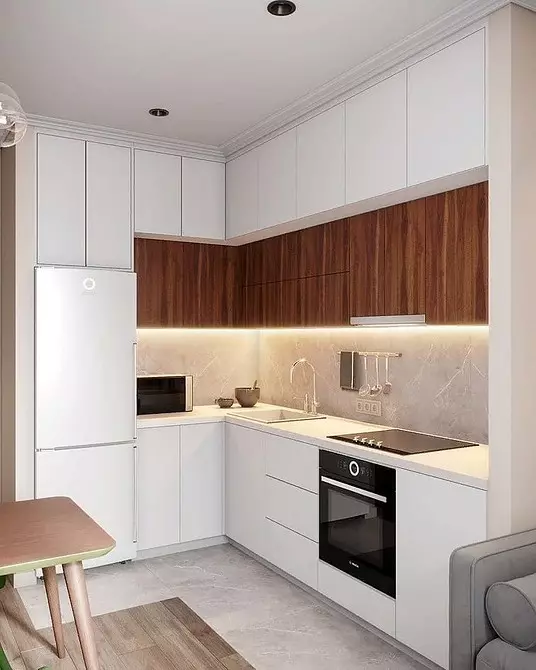
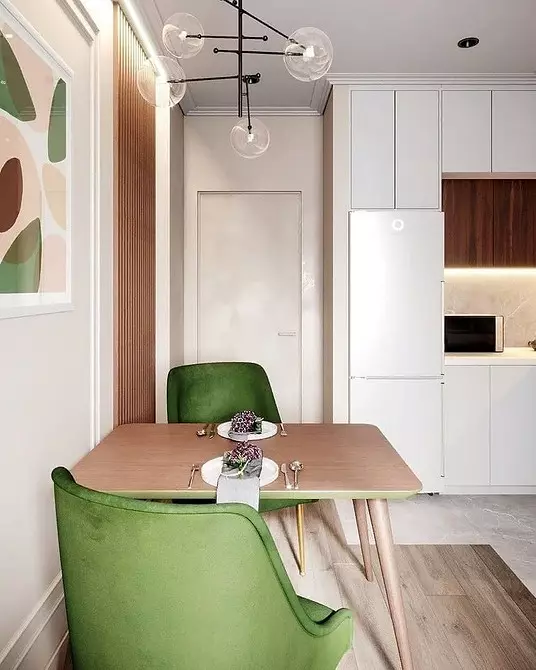
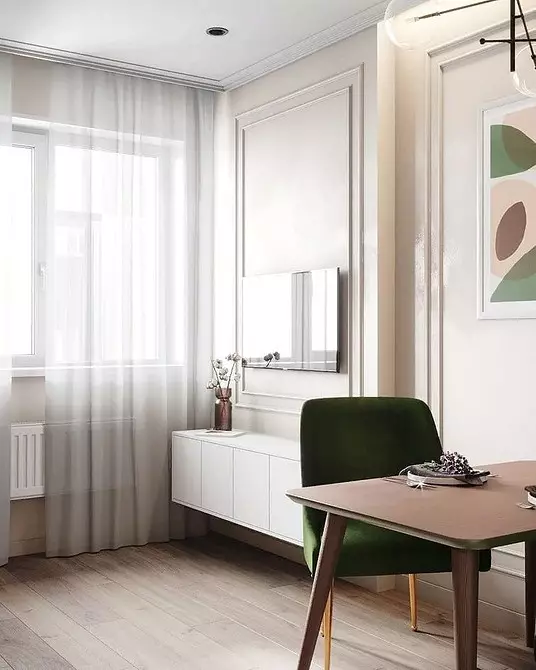
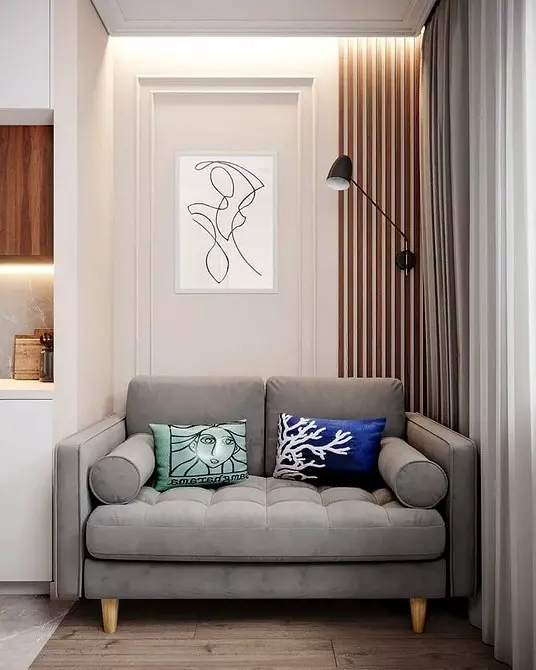
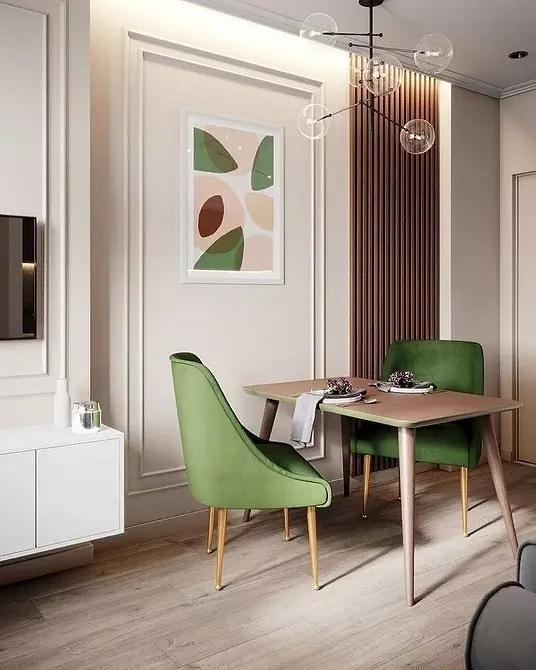
For the same principle, projects are also developed below, only the group is installed at the wall with a TV.
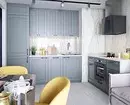
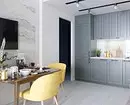
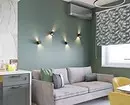
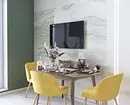
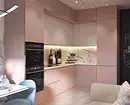
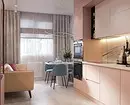
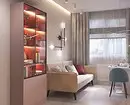
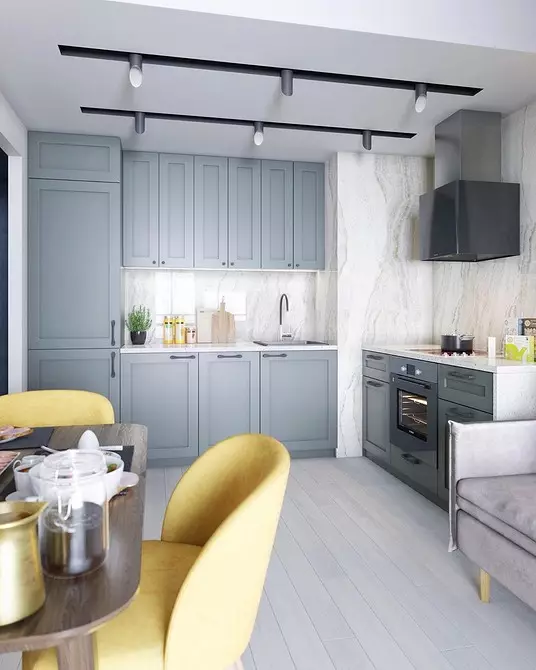
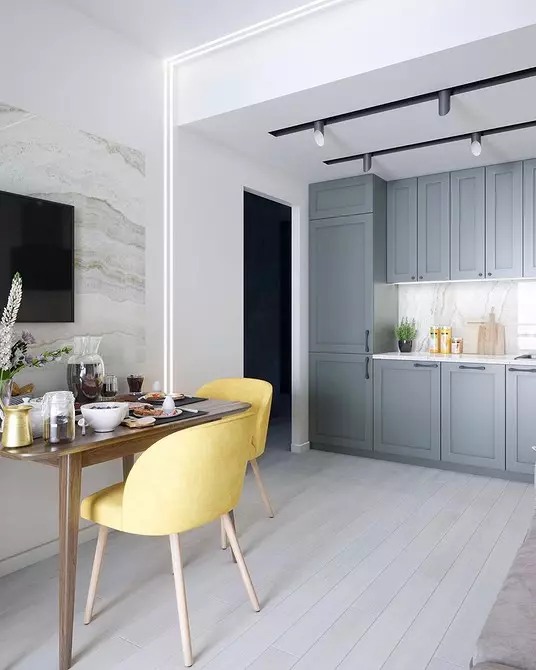
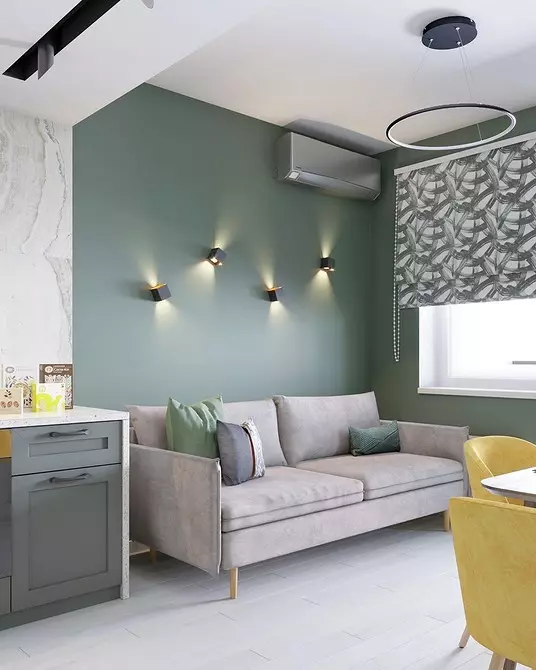
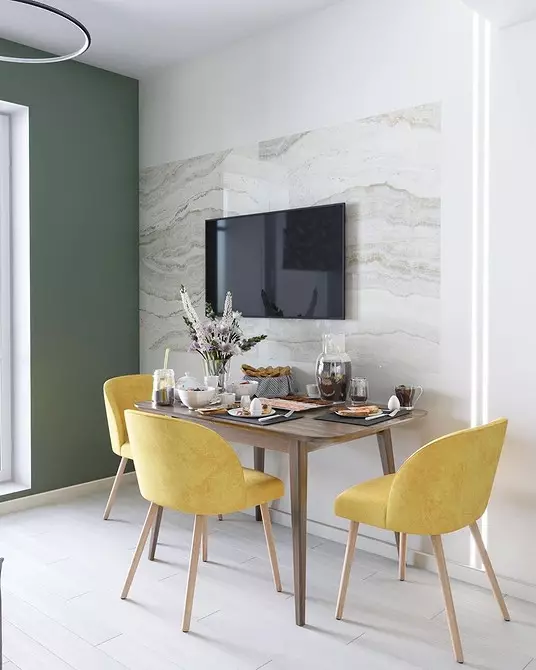
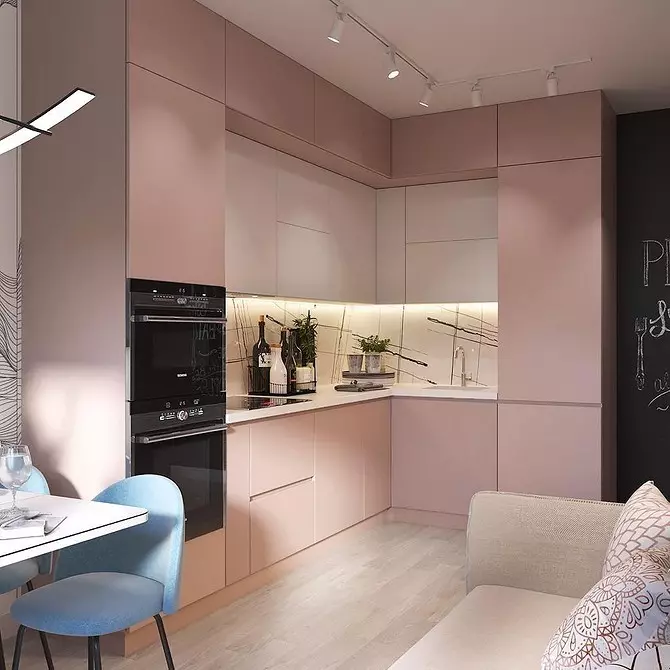
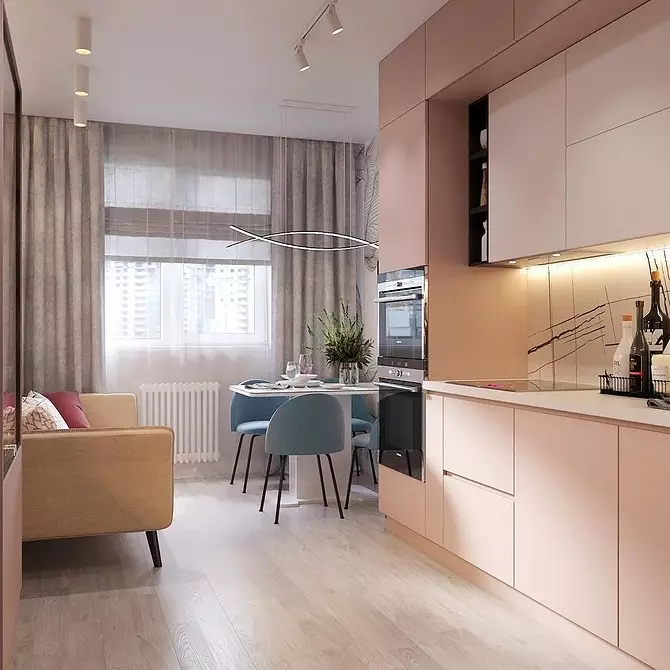
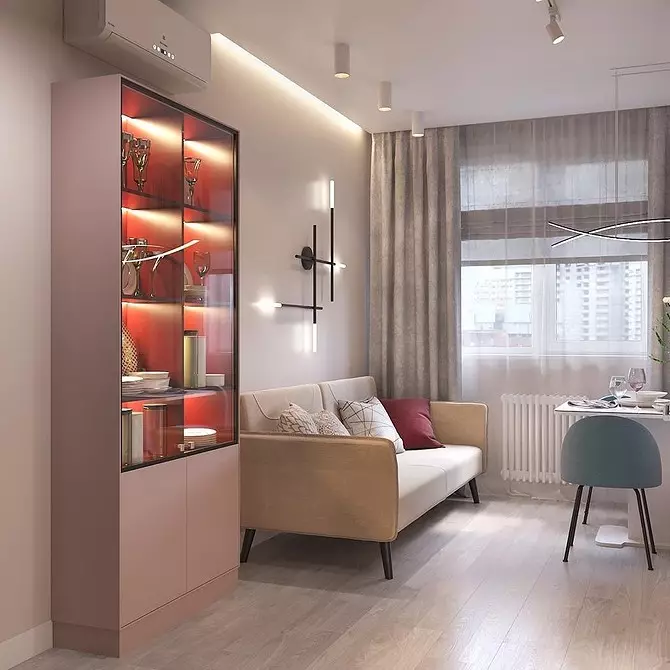
If the width of the room allows you to try the table and chairs in the center. Round models look especially effectively.
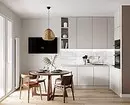
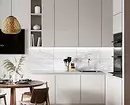
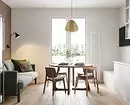
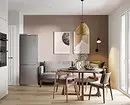
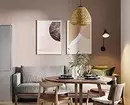
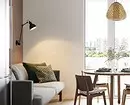
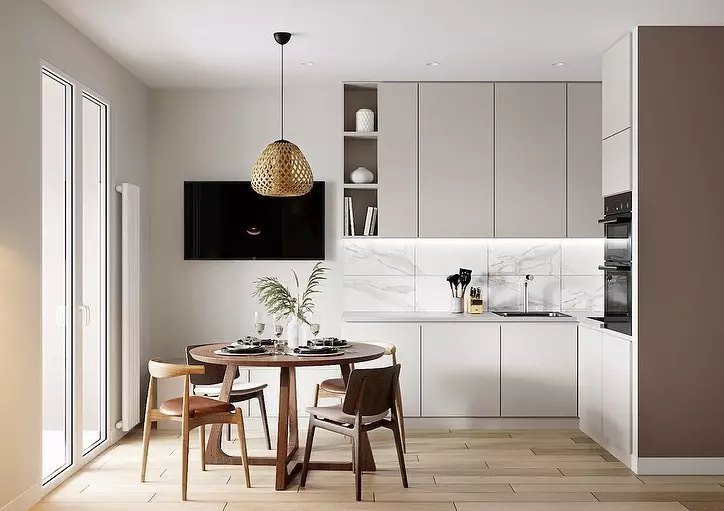
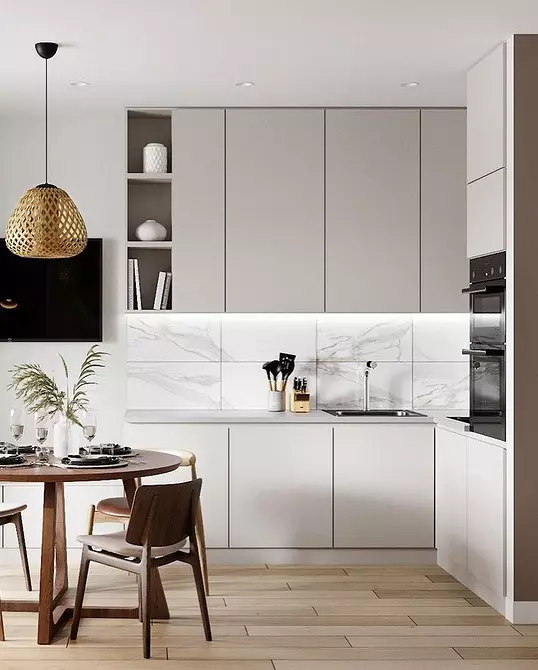
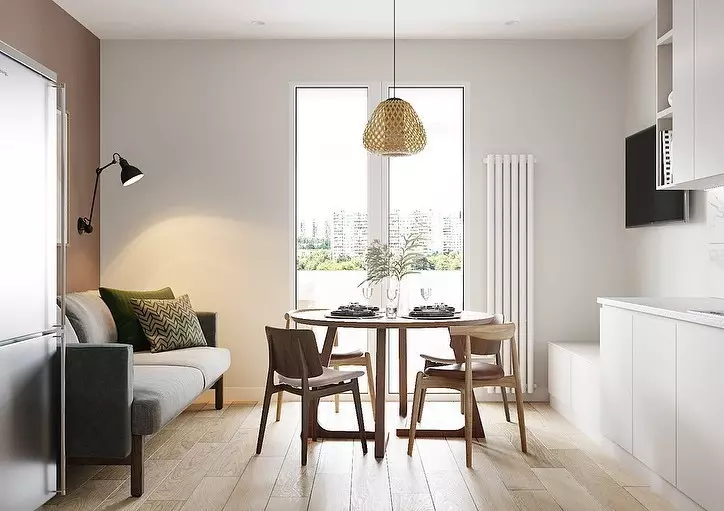
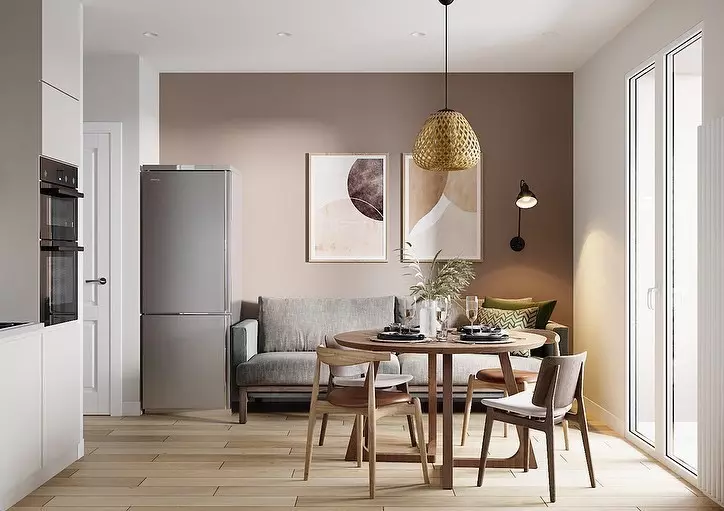
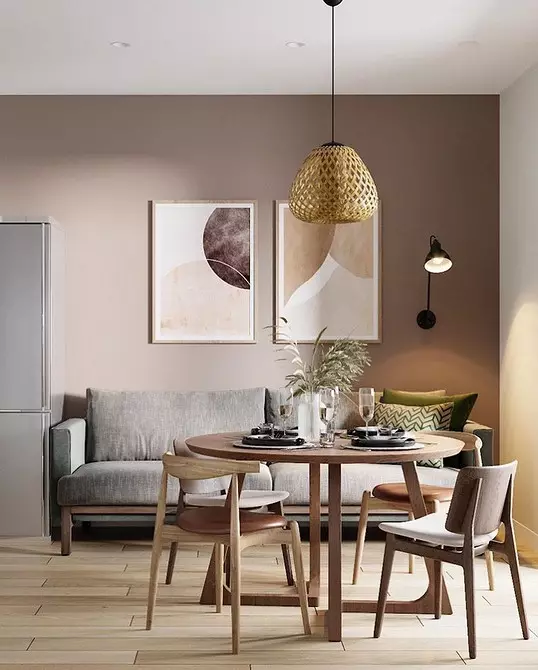
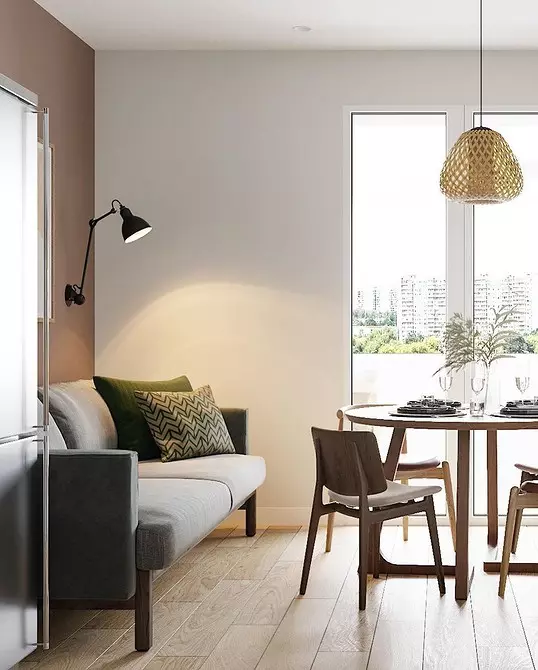
The following project proves that such a layout is suitable not only to the placement of the right form. The designer involved a straight corner of the headset, and the rest of the space adapted under the recreation area. Pay attention to the round table - it visually looks easier and actually saves a place.
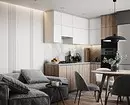
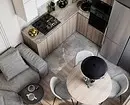
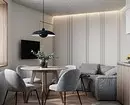
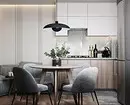
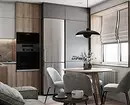
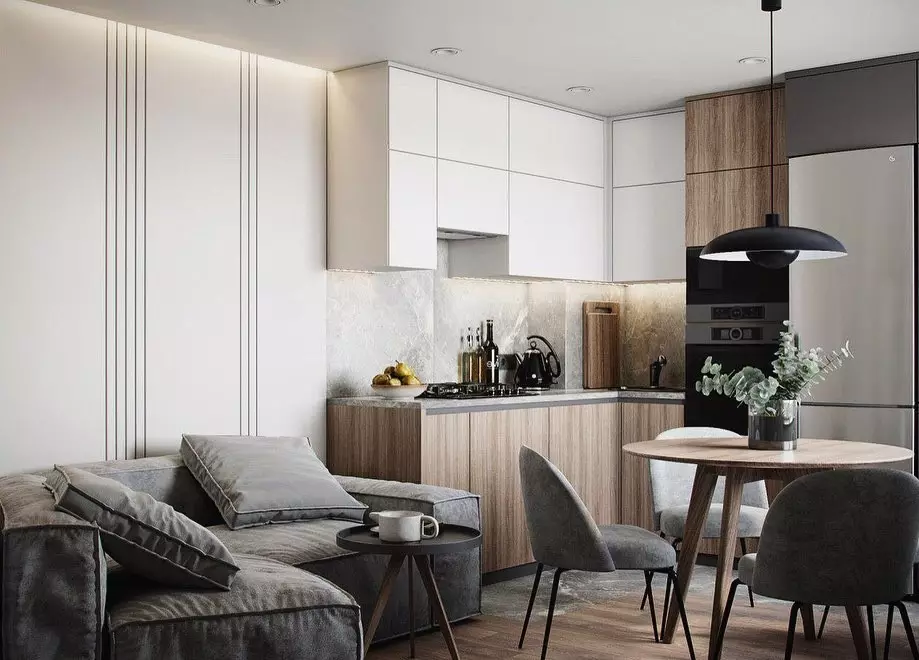
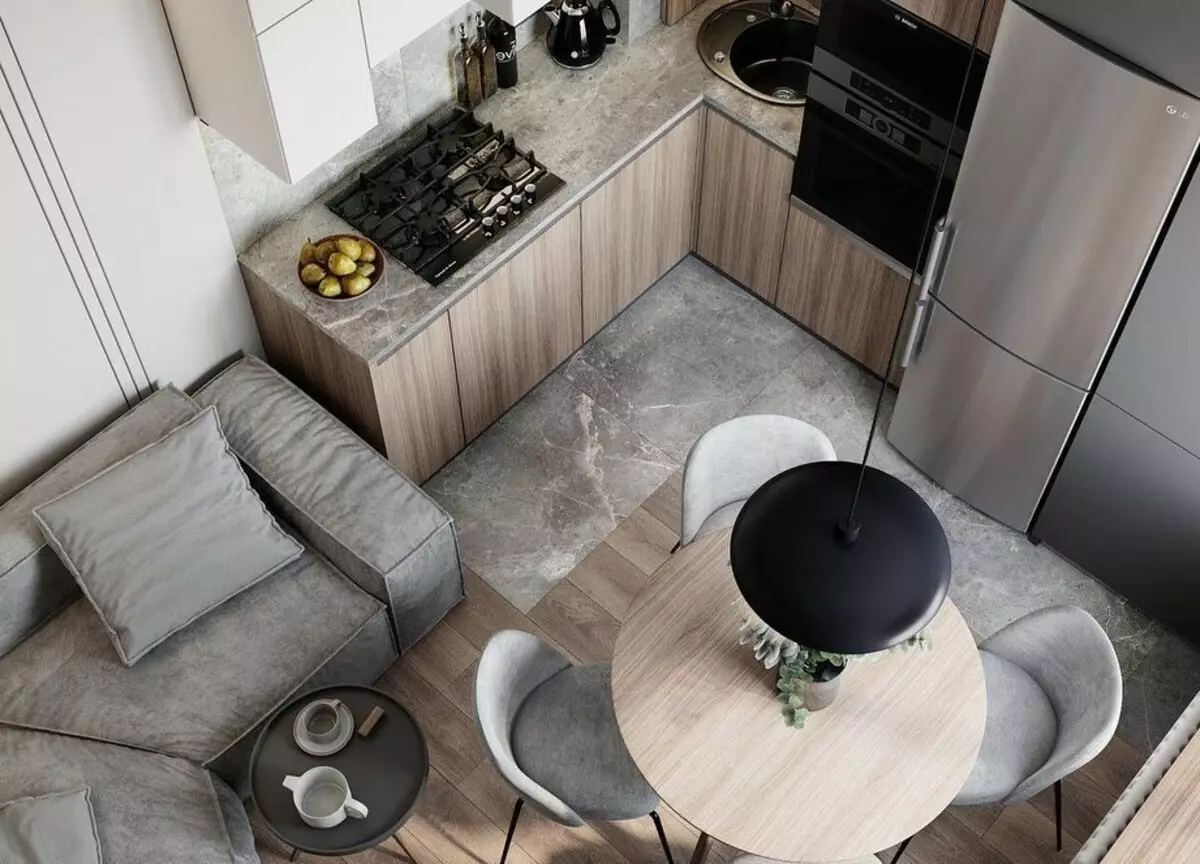
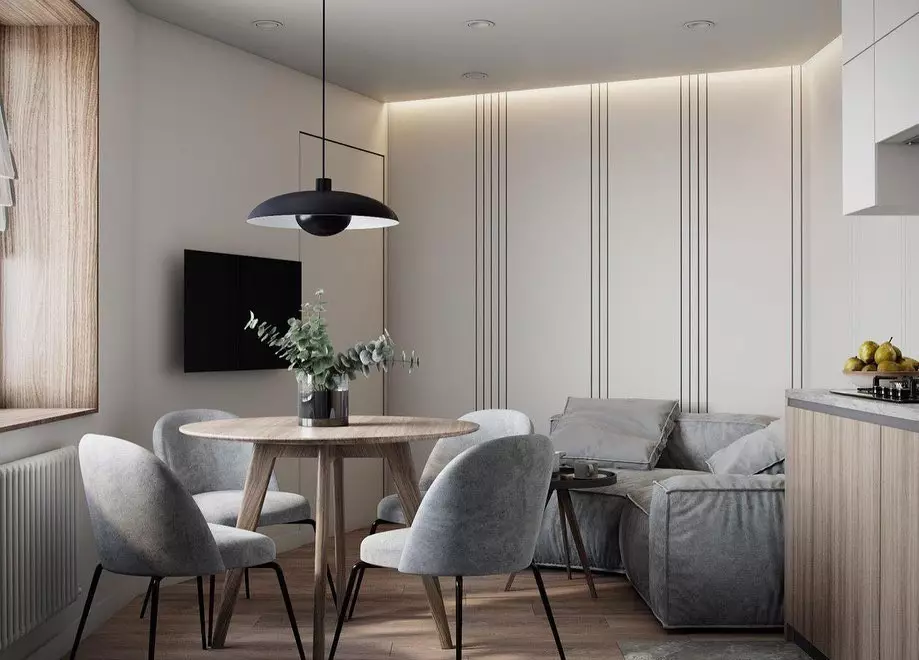
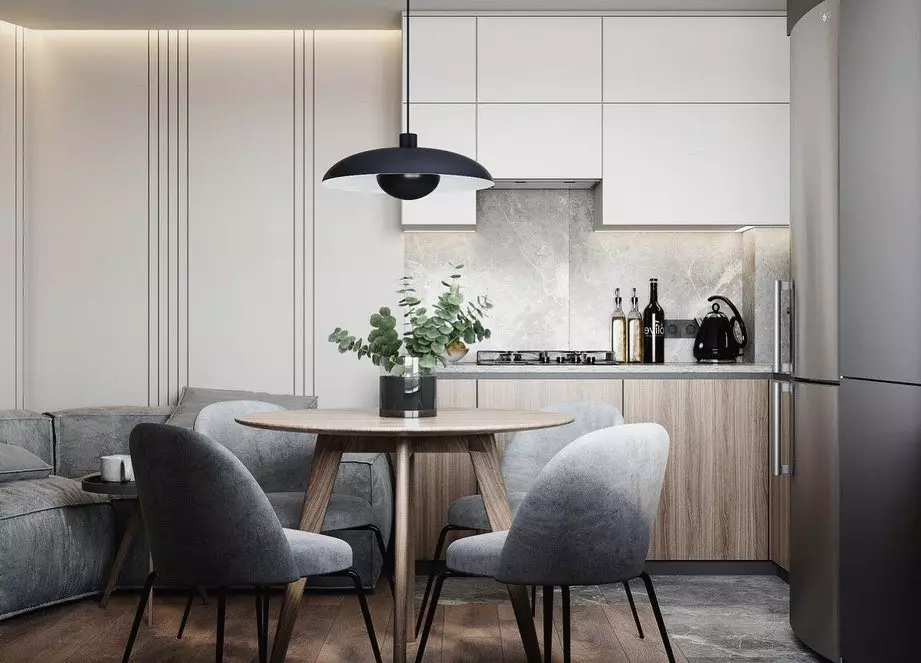
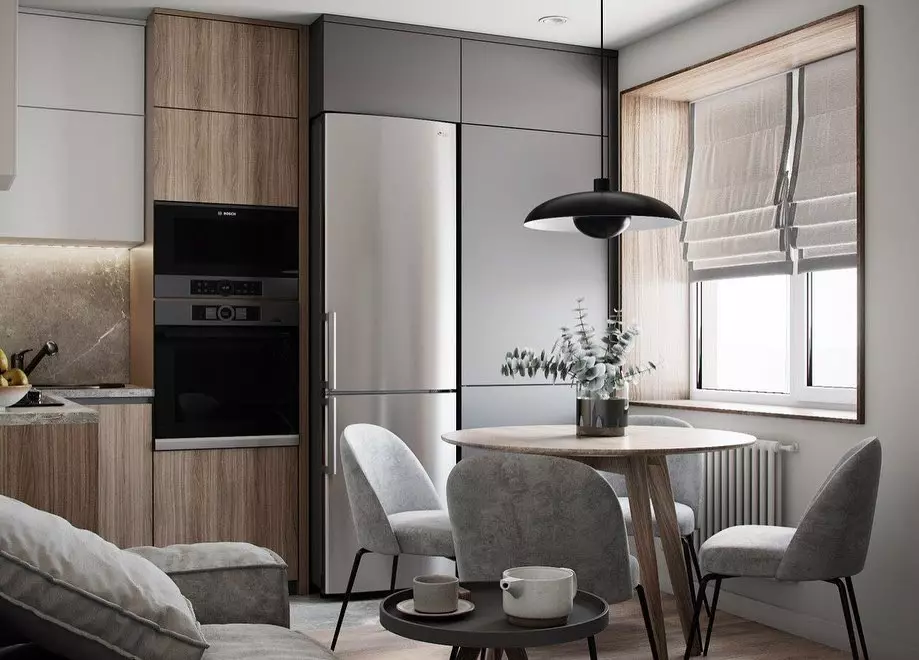
The sofa and the dining room can be combined for the sake of free space and air. The layout in this project is similar to a linear one, but thanks to the width of the wall, the author managed to take part of the cabinets for the entrance.
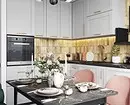
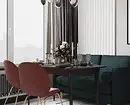
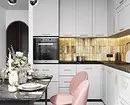
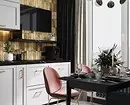
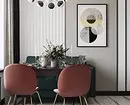
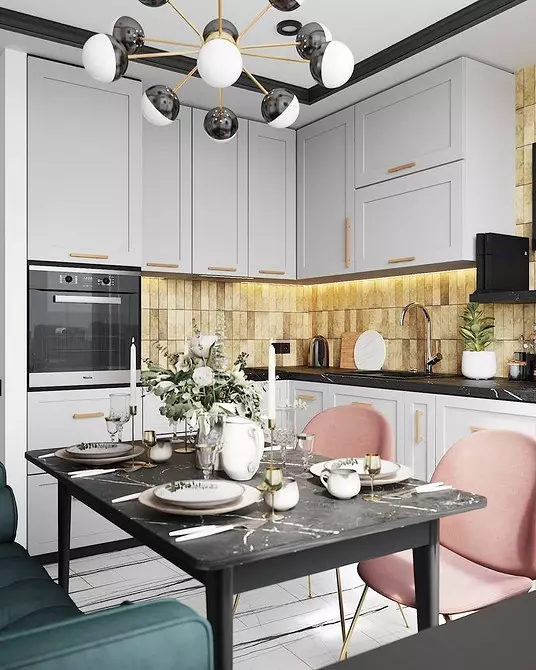
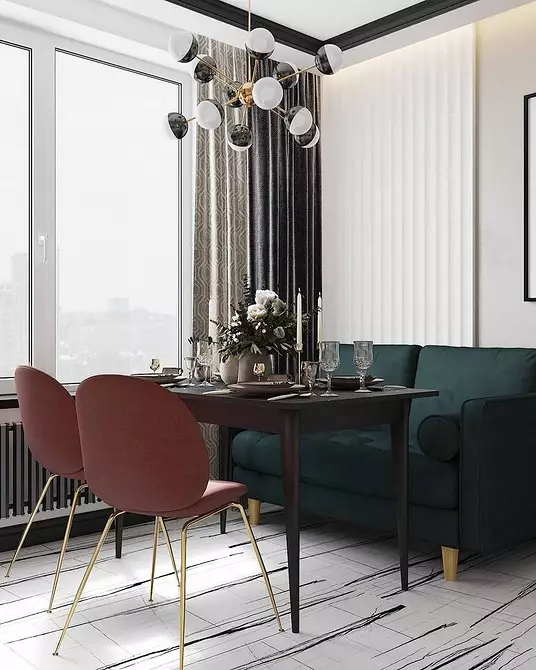
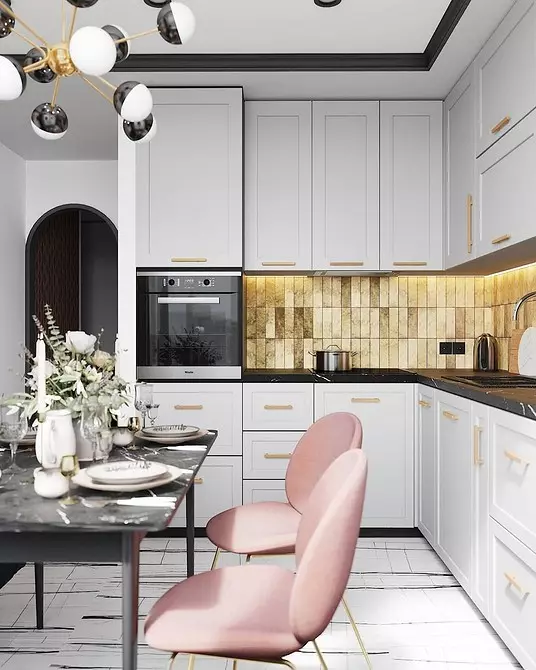
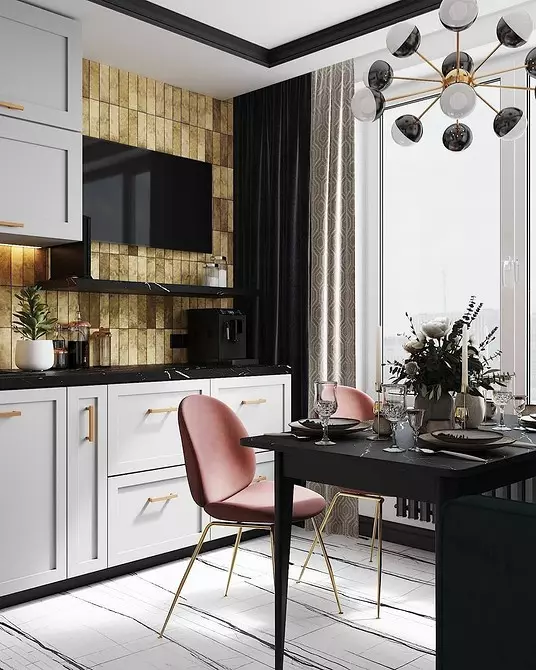
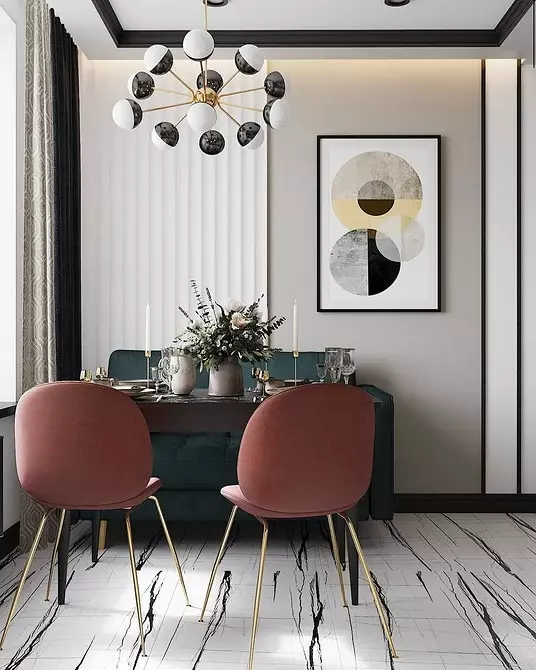
The designer of this project was able to maximize the zones with the help of a partition, carpet and TV. Pay attention to the simpleness itself, it does not waste the interior at the expense of the form. Cabinets are facilitated: suspended racks are replaced with the entrance to the entrance.
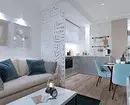
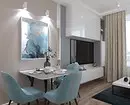
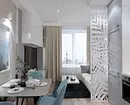
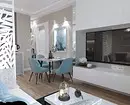
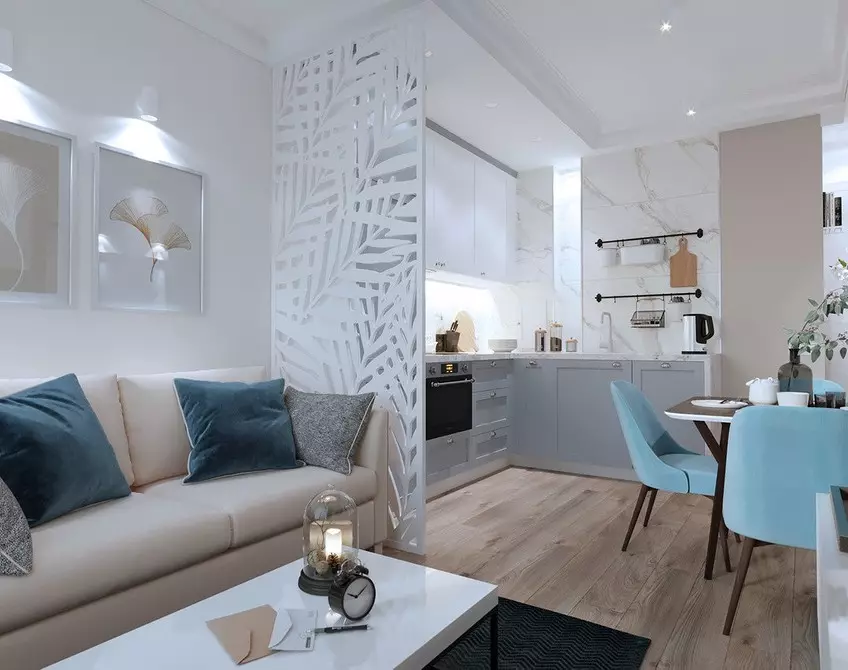
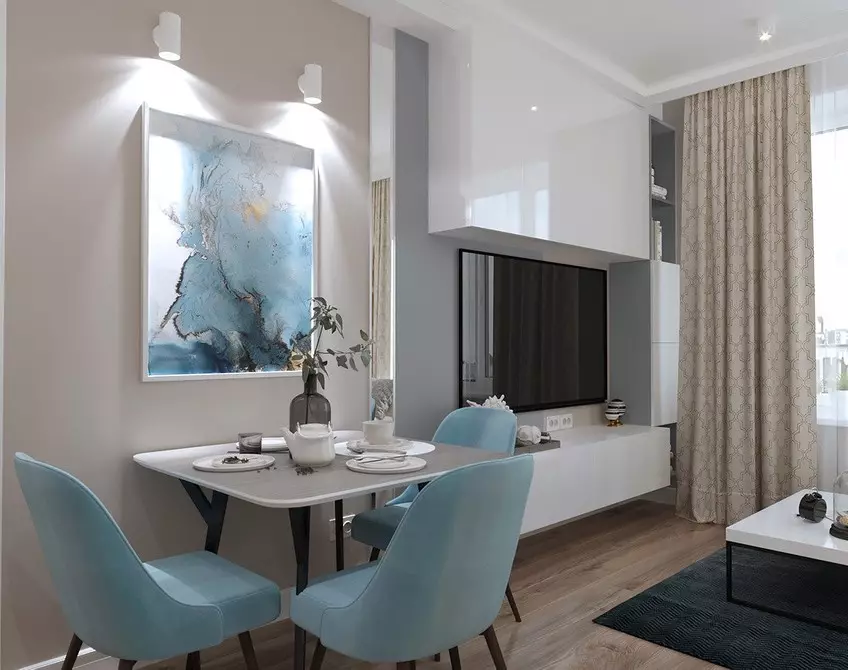
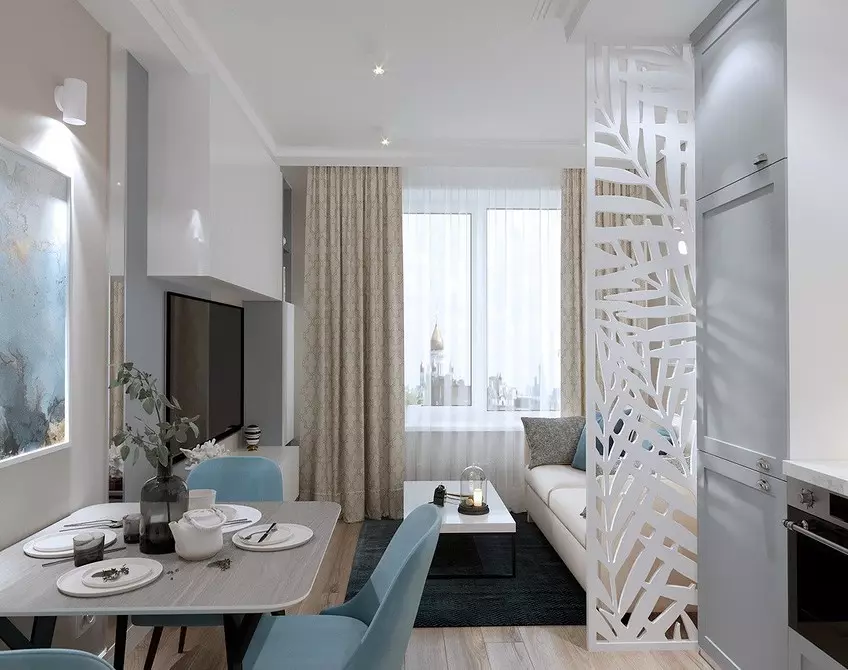
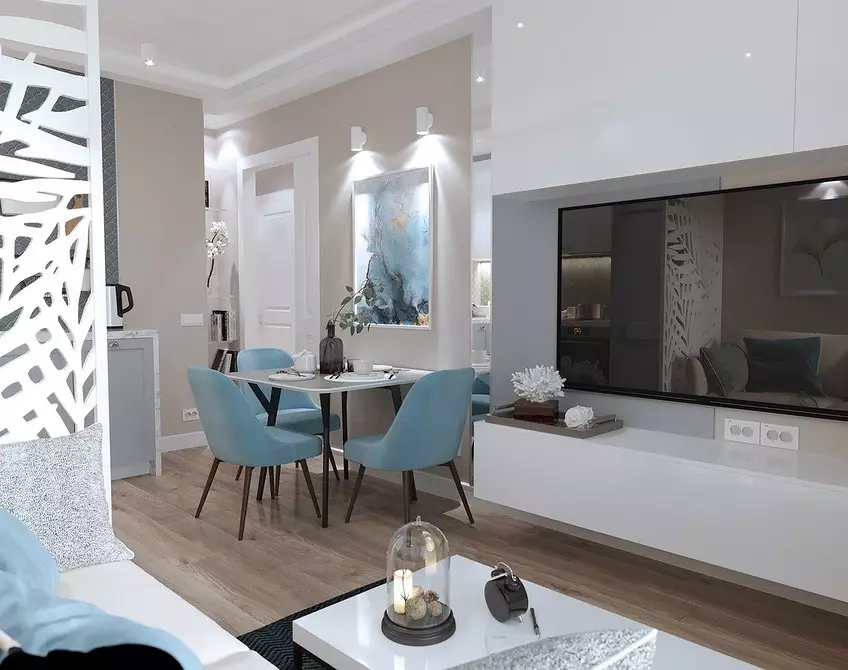
The principle of arrangement here is the same. But instead of the couch under TV designer equipped folding writing desk. This is a great idea for the kitchen, if you need to equip in the kitchen of 13 square meters. meters working corner.
Interesting interior also in terms of color. It uses the actual reception of the Color Blanket today. Part of the horizontal room is highlighted with a complex green.
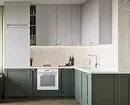
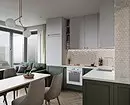
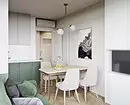
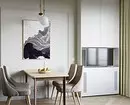
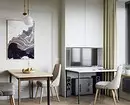
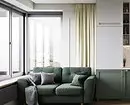
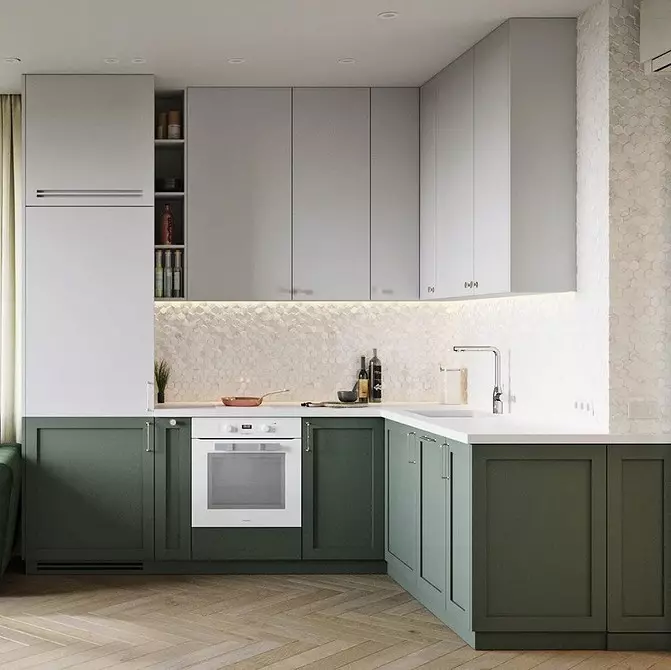
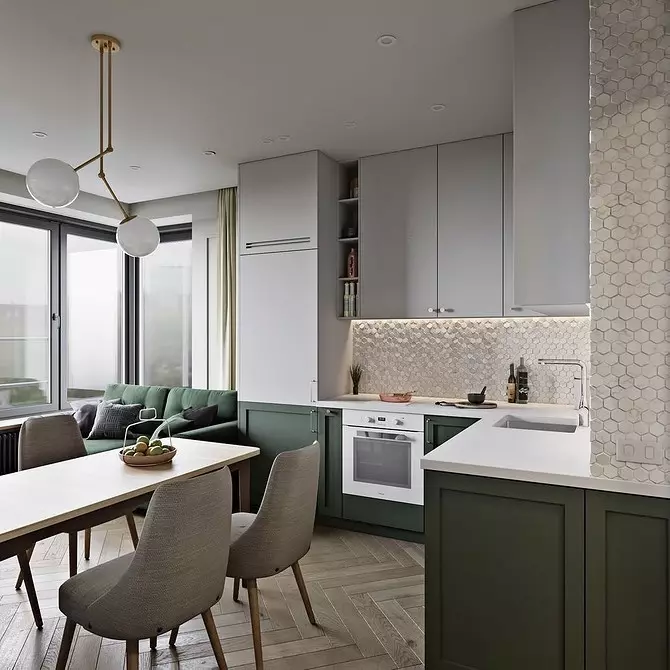
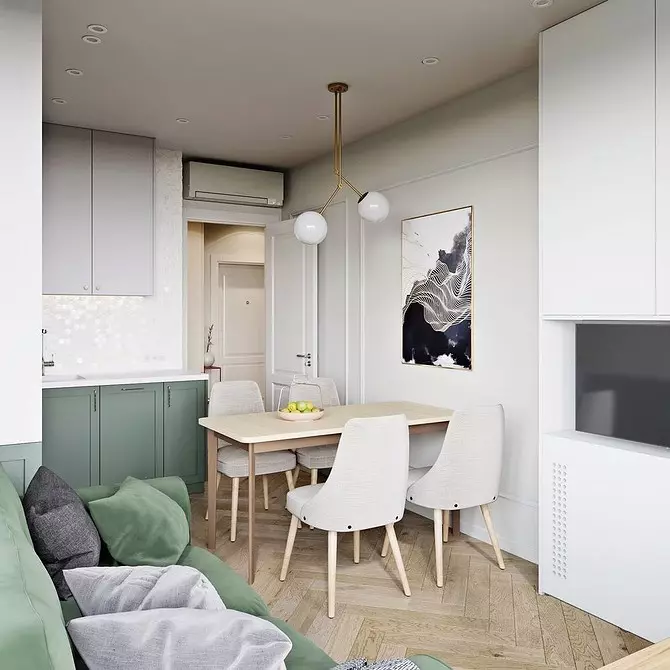
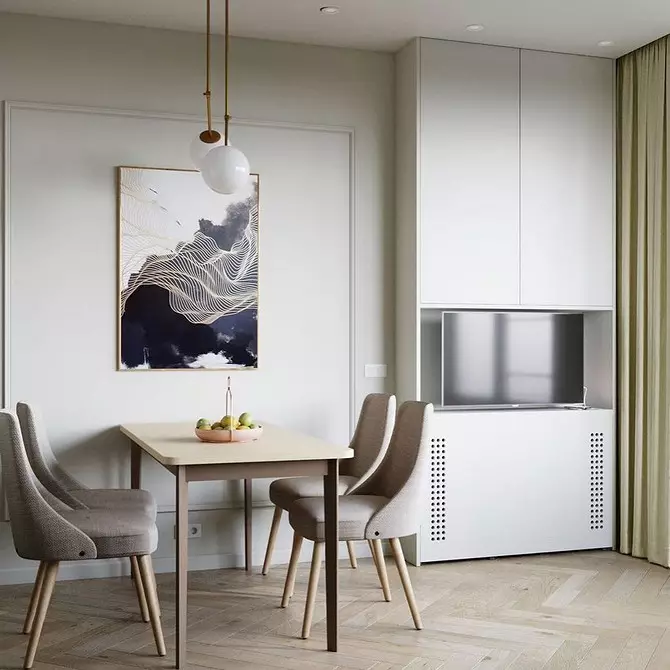
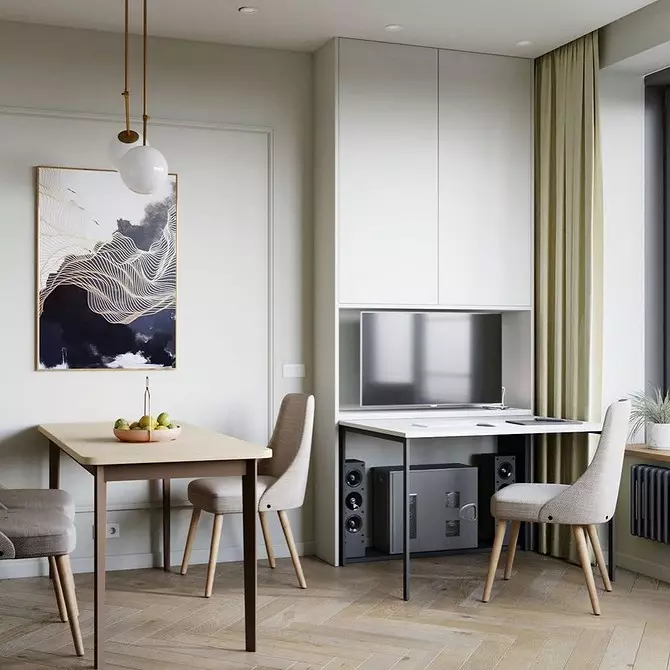
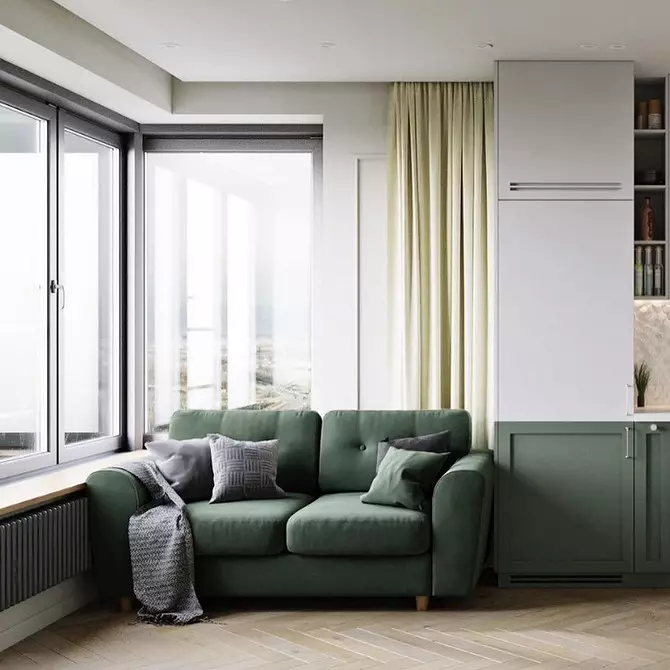
P-shaped
Such a layout can be implemented if the width of the room is at least 2.5 meters.pros
- A large surface for cooking. Ideal for those who need an equipped kitchen.
- You can experiment with the location of the operating triangle points.
Minuses
- Often the dining room is replaced by a bar counter, as in the project in the photo. In this case, this allowed the designer to equip a small place in the studio for the customers, which is fond of manicure.
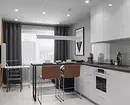
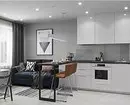
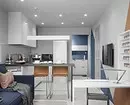
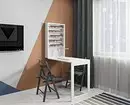
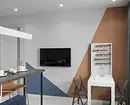
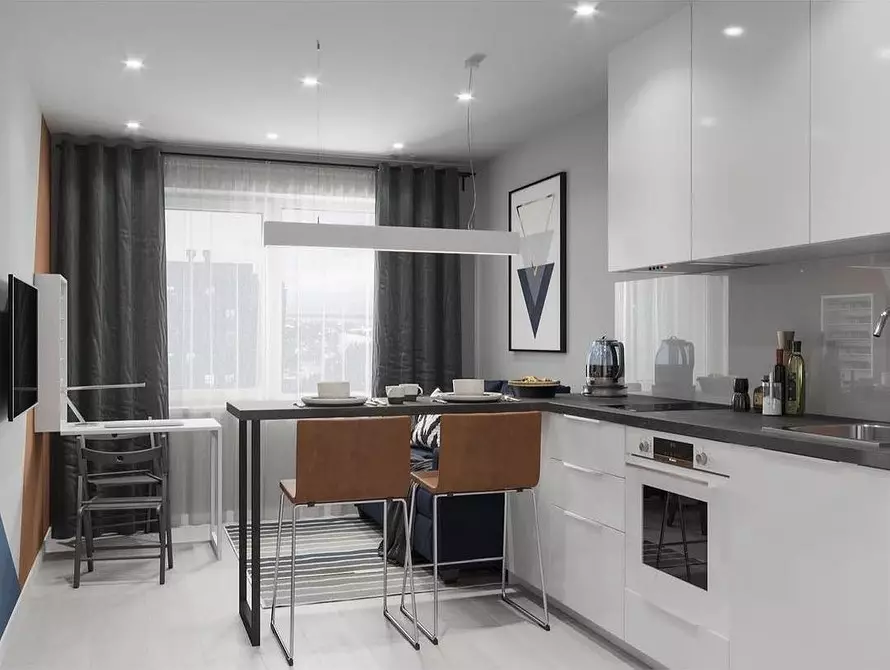
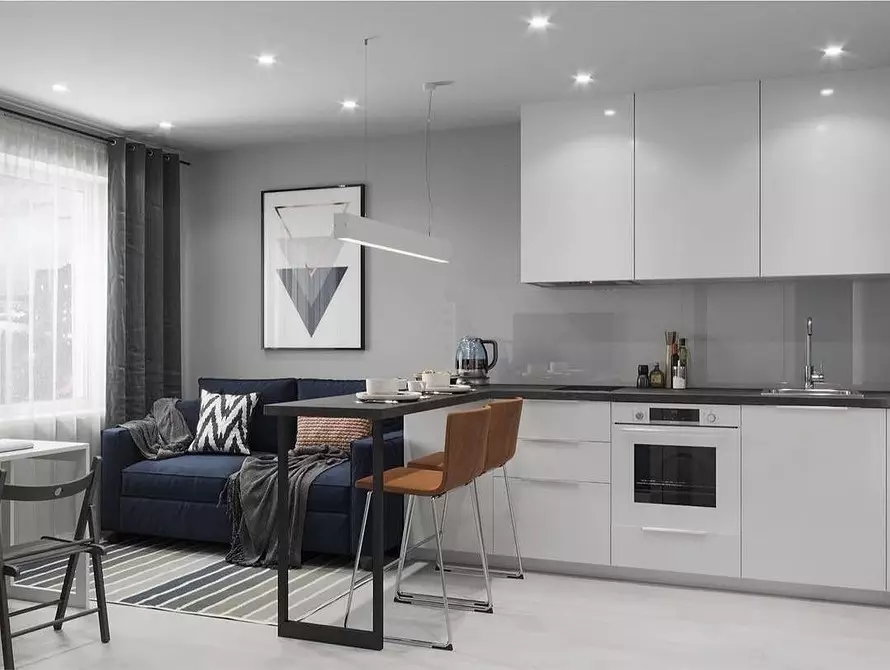
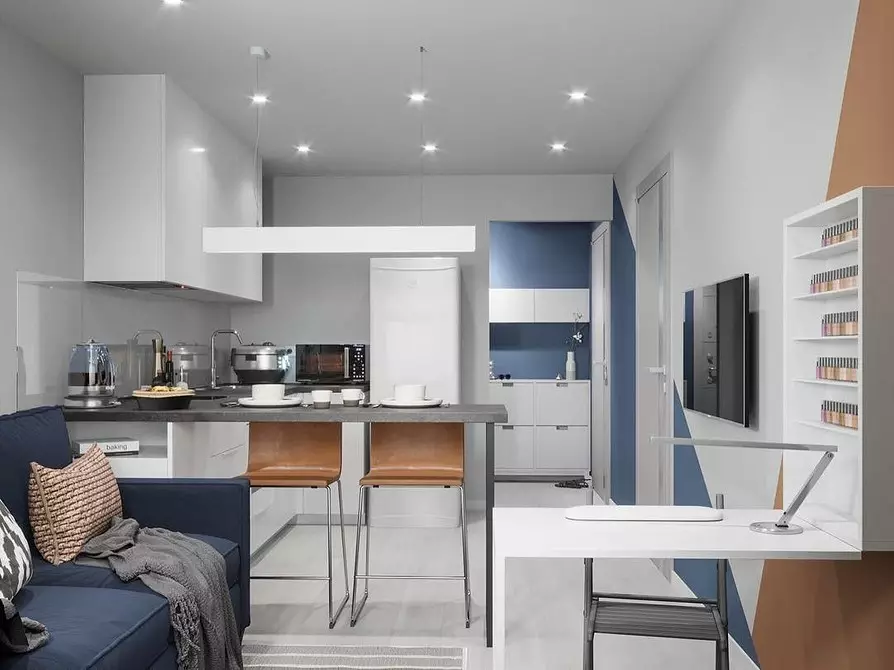
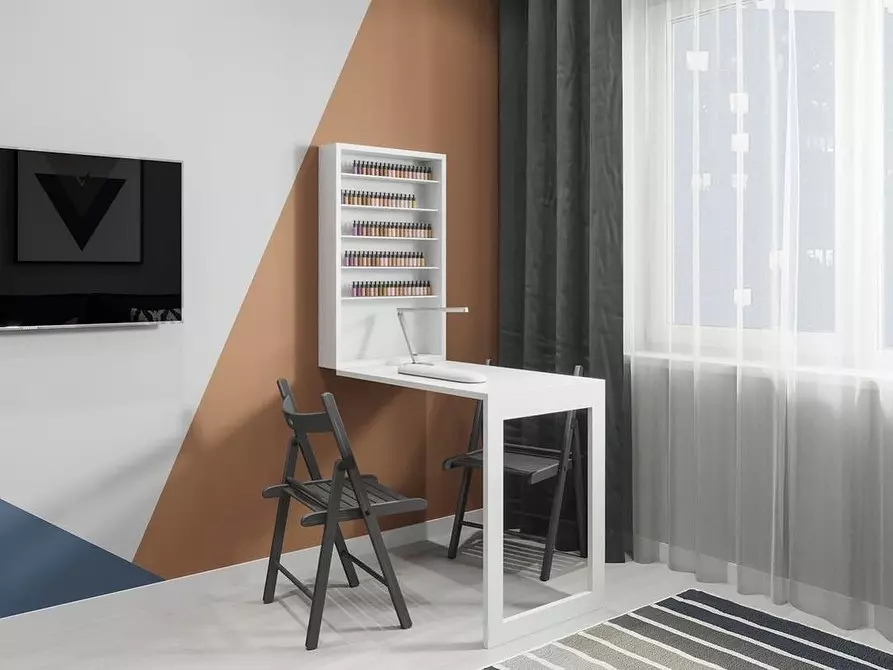
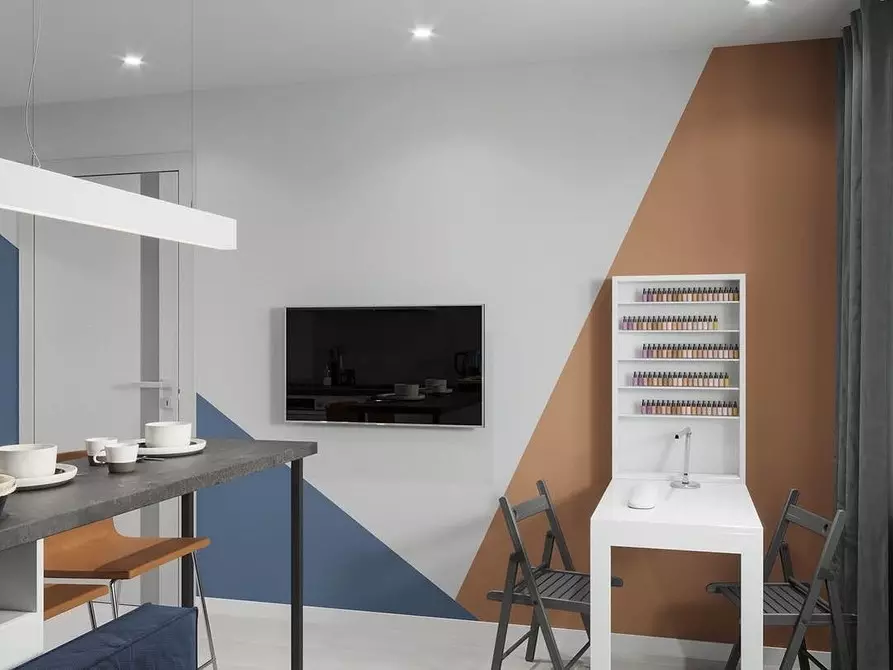
Another example is a P-shaped headset on a long wall. Customers abandoned the recreation area in favor of a full-fledged dining room. The area of the room is slightly more, about 14 square meters.
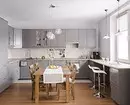
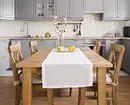
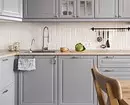
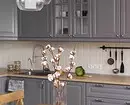
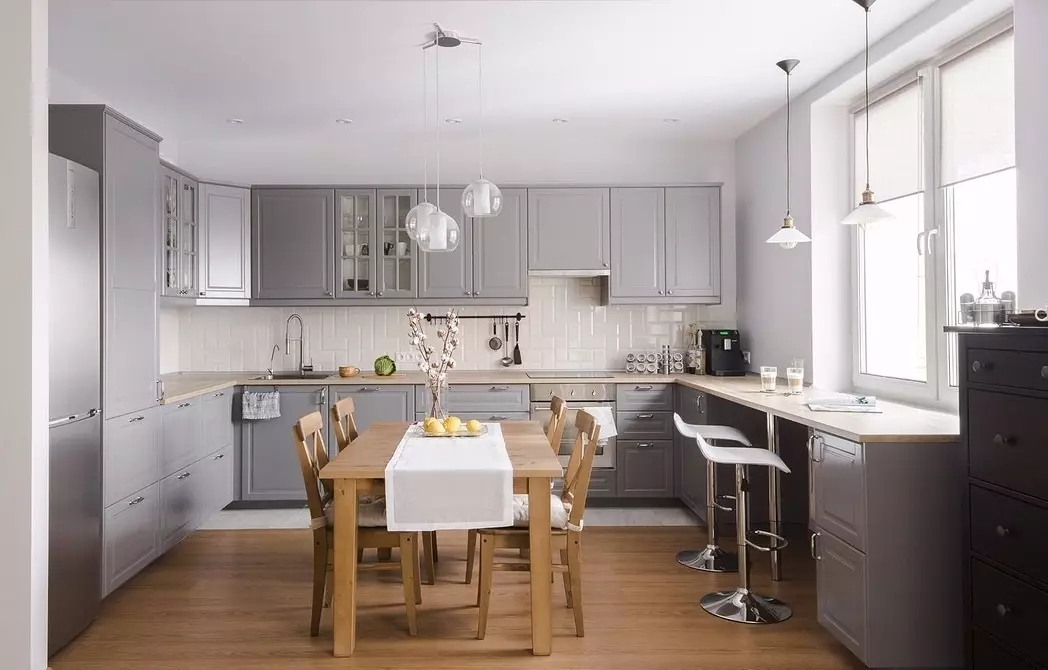
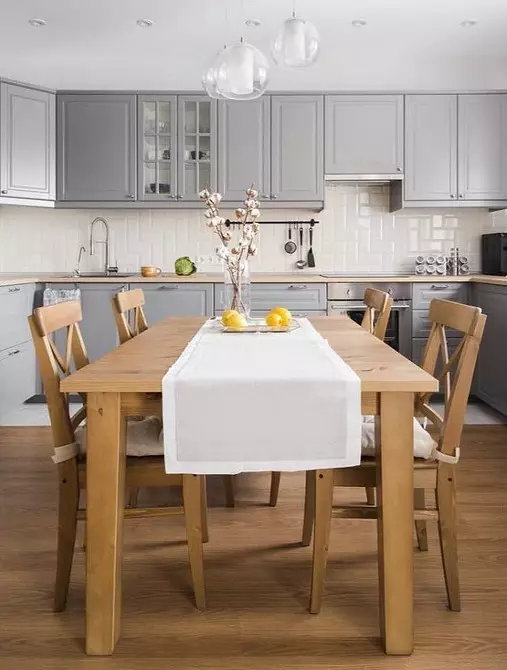
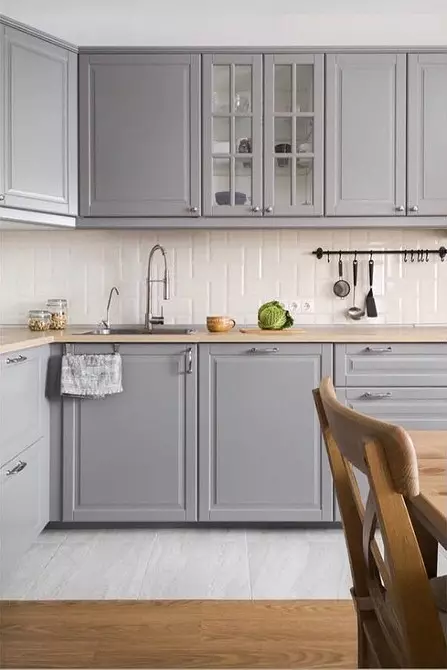
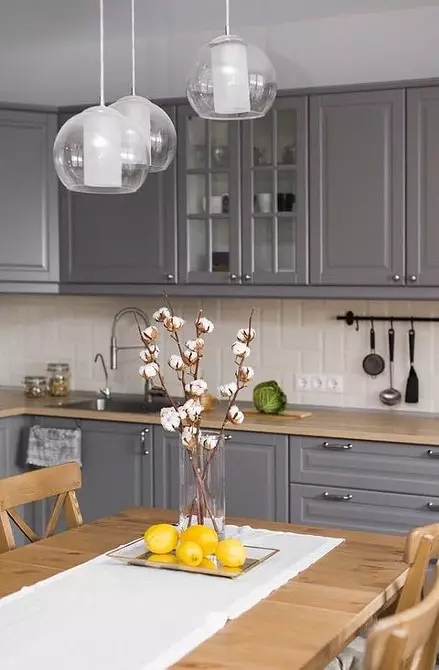
Parallel headset
A good solution for narrow long rooms is a parallel headset. Cabinets are placed in two rows opposite each other.pros
Allows you to implement the rule of the work triangle and make the space of the wrong shape comfortable.
Minuses
It may seem overloaded. The problem is solved if used not deaf, and glazed cabinets and open shelves.
The authors of the project below, in addition to this reception, also used color. Light racks facilitate the perception of the array. Pay attention to the working triangle: washing and stove are placed on the one hand, and the refrigerator and the oven - on the other.
